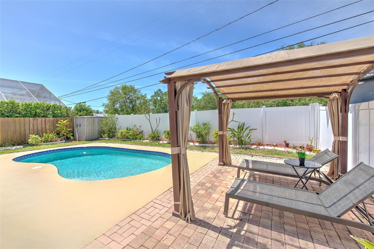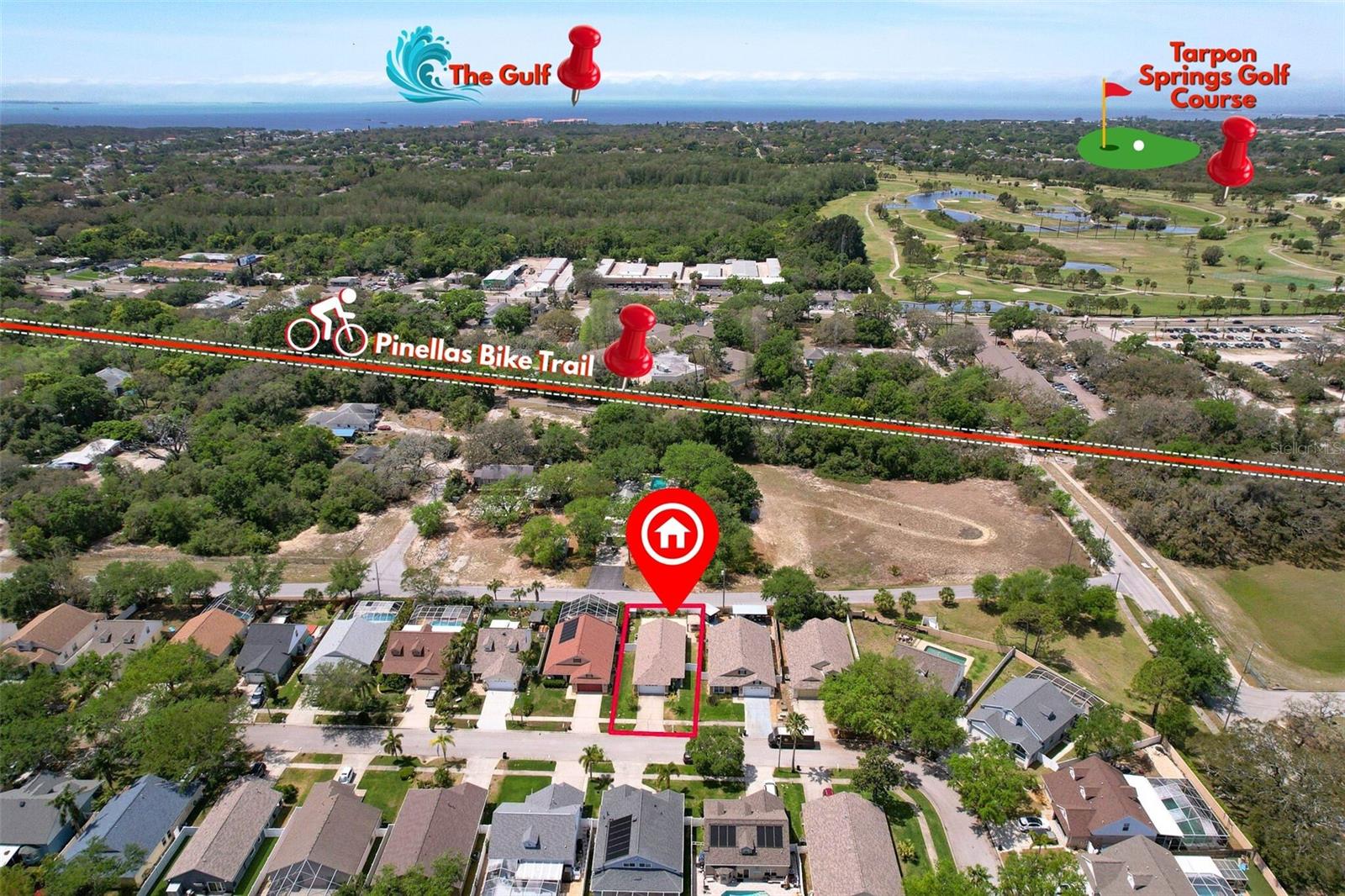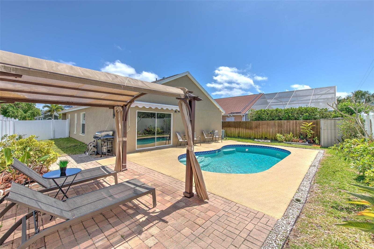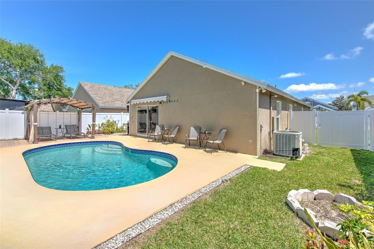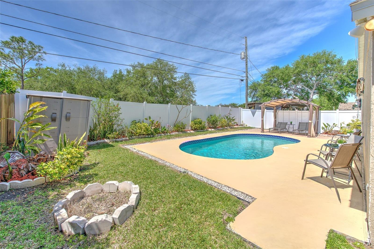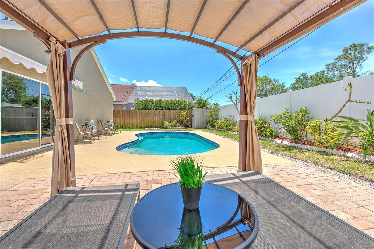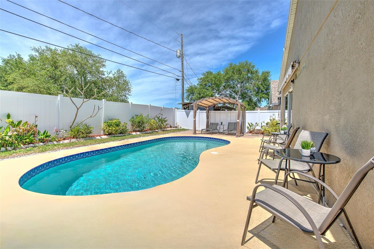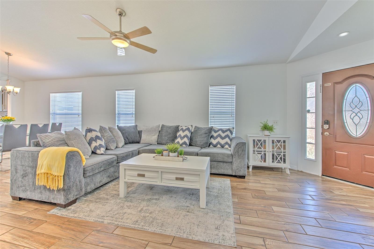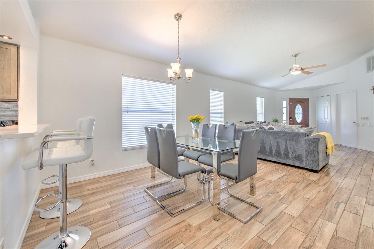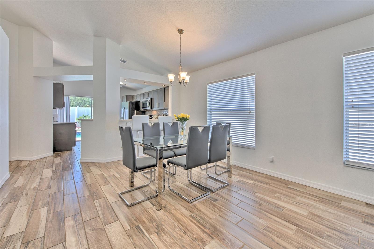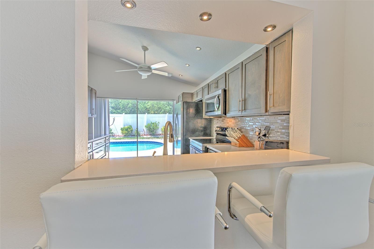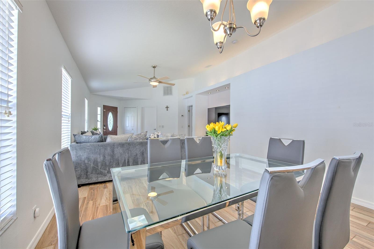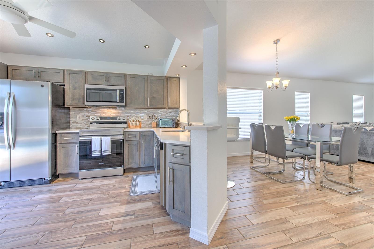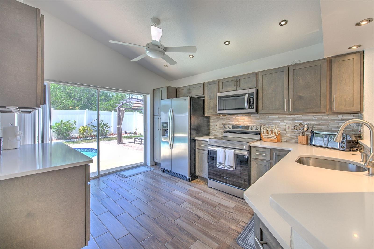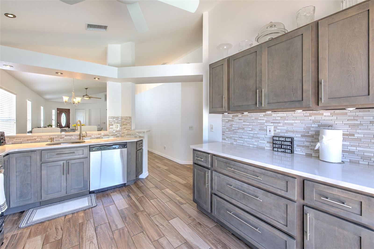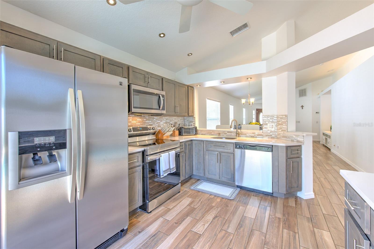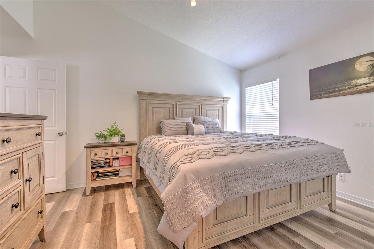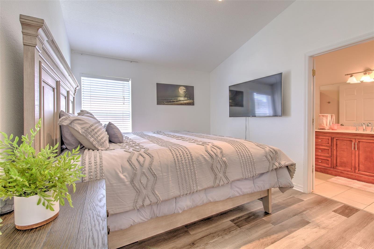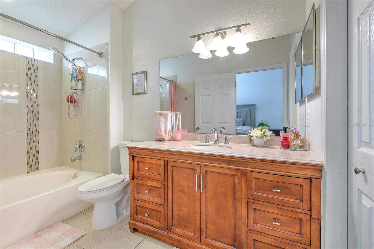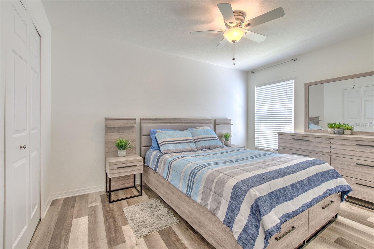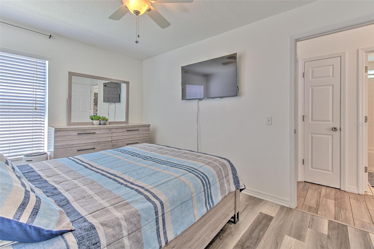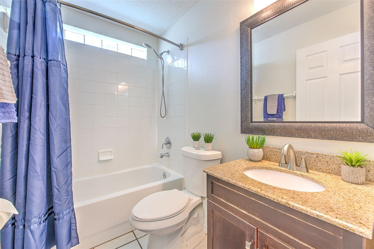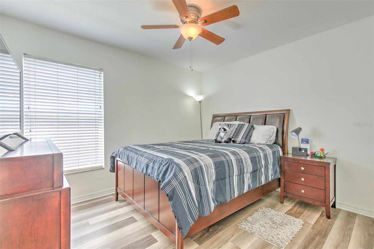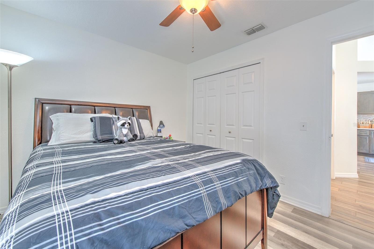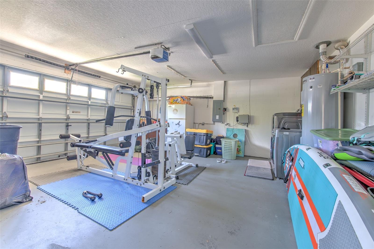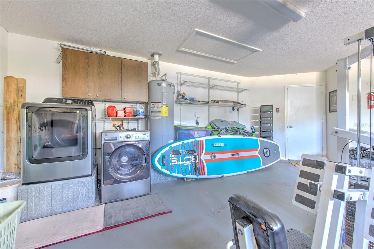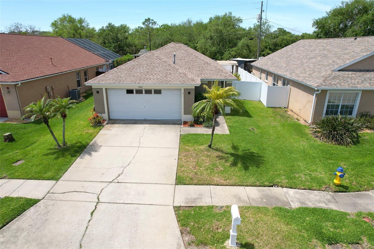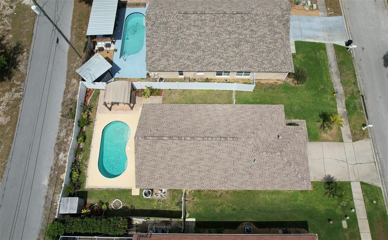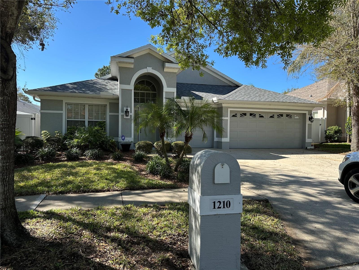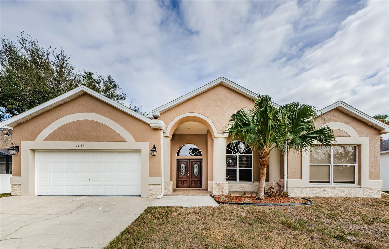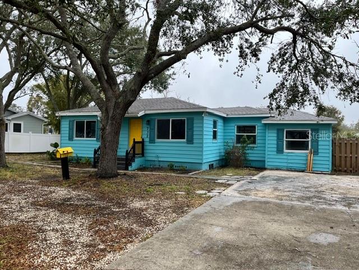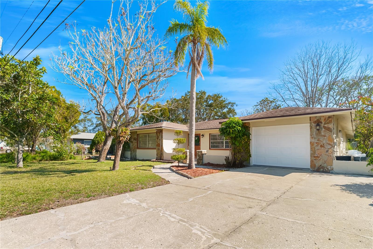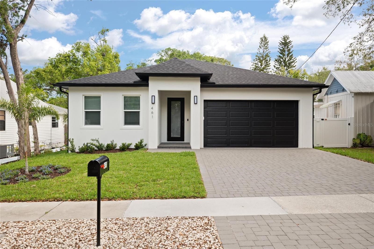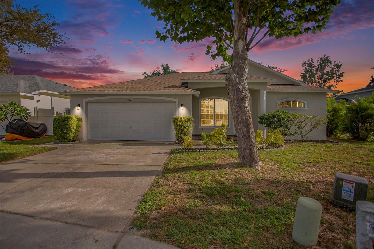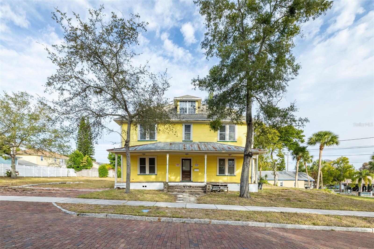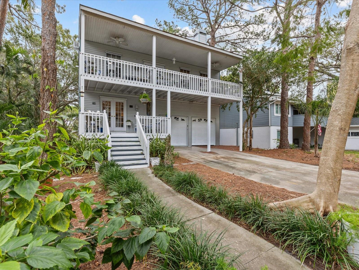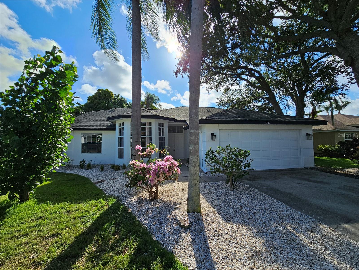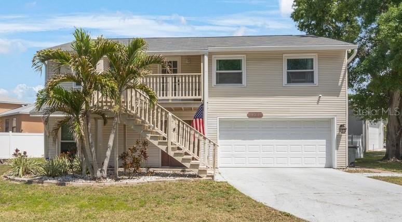1666 Meadow Oak Lane, TARPON SPRINGS, FL 34689
Property Photos
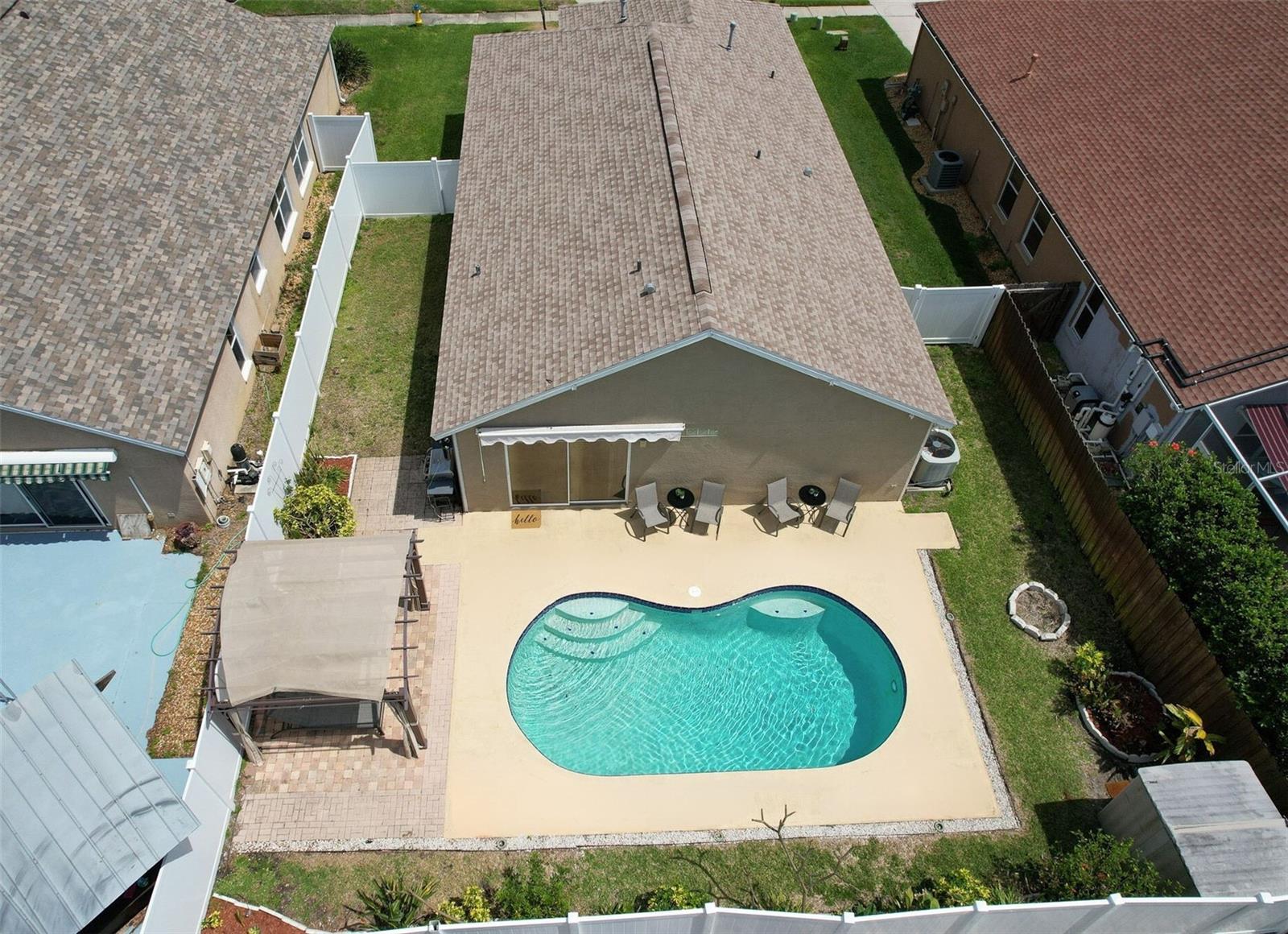
Would you like to sell your home before you purchase this one?
Priced at Only: $475,000
For more Information Call:
Address: 1666 Meadow Oak Lane, TARPON SPRINGS, FL 34689
Property Location and Similar Properties
- MLS#: TB8370221 ( Residential )
- Street Address: 1666 Meadow Oak Lane
- Viewed: 11
- Price: $475,000
- Price sqft: $273
- Waterfront: No
- Year Built: 2000
- Bldg sqft: 1737
- Bedrooms: 3
- Total Baths: 2
- Full Baths: 2
- Garage / Parking Spaces: 2
- Days On Market: 49
- Additional Information
- Geolocation: 28.1294 / -82.7559
- County: PINELLAS
- City: TARPON SPRINGS
- Zipcode: 34689
- Subdivision: Harbor Oaks I
- Elementary School: Tarpon Springs Elementary PN
- Middle School: Tarpon Springs Middle PN
- High School: Tarpon Springs High PN
- Provided by: 444 REALTY GROUP LLC
- Contact: Danielle Angel
- 813-318-1721

- DMCA Notice
-
DescriptionCoastal living just minutes from the beach! Welcome to your florida dream home in the heart of charming tarpon springs! This beautifully maintained and updated 3 bedroom, 2 bathroom, pool home is just 3 miles from the beautiful white sandy beach! Complete with a backyard tropical oasis, this one story home will be your new happy place! With no backyard neighbors and new privacy fencing you can relax and unwind pool side with total privacy and tranquility. The backyard area also features an adjustable awning above the slider door that you can expand or retract for shade on sunny days. There is lots of outdoor space, a large side yard for pets, fire pit, and even a storage shed! Experience evening sunsets from your backyard paradise with a west facing sunset view! Sit back in your lounge chairs under your covered pergola surrounded by lush tropical landscaping and enjoy the bright watercolor sky as the sun goes down! Step inside to find an immaculate gorgeous model home, perfectly designed and decorated to compliment its open and airy floor plan filled with lots of natural light and vaulted ceilings. The spacious living area flows right through to the dining room and kitchen. Cozy design, yet perfect for entertaining, this open concept makes such great use of all the space in the home! The fully updated modern kitchen boasts stainless steel appliances, gorgeous custom stained cabinets with brushed nickel hardware, beautiful white quartz countertops and ample countertop and cabinet storage space. Delight in pool views through the kitchen glass slider door while enjoying a meal at the high top bar. Located off the living room, the primary suite boasts vaulted ceilings and a private ensuite bathroom with large soaking tub with shower head, walk in closet, and large vanity with sink and cabinets. The two additional bedrooms and full bathroom (located on the other side of the home) provide flexibility and privacy for guests, a home office, a hobby room, or a growing family. The home also offers a 2 car garage with newer washer & dryer, new roof in 2022, updated kitchen, updated flooring, and this home is located in flood zone x (no flood insurance required! ) located just minutes from the beach, pinellas trail, the famous sponge docks, golf courses, top rated schools, quaint downtown shops, restaurants, parks, hospitals and venues, this location has it all and this home delivers ultimate florida living! This is more than a house its a lifestyle. Come fall in love with your next chapter in tarpon springs contact the listing agent to schedule your showing today before someone else is enjoying sunsets from your backyard!
Payment Calculator
- Principal & Interest -
- Property Tax $
- Home Insurance $
- HOA Fees $
- Monthly -
Features
Building and Construction
- Covered Spaces: 0.00
- Exterior Features: Awning(s), Private Mailbox, Sidewalk, Sliding Doors, Storage
- Fencing: Masonry, Vinyl
- Flooring: Luxury Vinyl, Tile, Wood
- Living Area: 1233.00
- Other Structures: Other, Shed(s)
- Roof: Shingle
Land Information
- Lot Features: Landscaped, Near Golf Course, Near Marina, Sidewalk, Paved
School Information
- High School: Tarpon Springs High-PN
- Middle School: Tarpon Springs Middle-PN
- School Elementary: Tarpon Springs Elementary-PN
Garage and Parking
- Garage Spaces: 2.00
- Open Parking Spaces: 0.00
Eco-Communities
- Pool Features: Deck, Gunite, In Ground, Pool Sweep, Self Cleaning
- Water Source: Public
Utilities
- Carport Spaces: 0.00
- Cooling: Central Air
- Heating: Central, Electric
- Pets Allowed: Yes
- Sewer: Public Sewer
- Utilities: Cable Connected, Electricity Connected, Public, Street Lights, Water Connected
Finance and Tax Information
- Home Owners Association Fee: 450.00
- Insurance Expense: 0.00
- Net Operating Income: 0.00
- Other Expense: 0.00
- Tax Year: 2024
Other Features
- Appliances: Dishwasher, Dryer, Microwave, Range, Refrigerator, Washer
- Association Name: Qualified Property Management/ Troy Bateman
- Association Phone: 727-869-9700
- Country: US
- Interior Features: Ceiling Fans(s), High Ceilings, Kitchen/Family Room Combo, Living Room/Dining Room Combo, Open Floorplan, Primary Bedroom Main Floor, Solid Surface Counters, Stone Counters, Thermostat, Vaulted Ceiling(s), Walk-In Closet(s), Window Treatments
- Legal Description: HARBOR OAKS I LOT 9
- Levels: One
- Area Major: 34689 - Tarpon Springs
- Occupant Type: Owner
- Parcel Number: 24-27-15-36271-000-0090
- View: Pool
- Views: 11
Similar Properties
Nearby Subdivisions
Alta Vista Sub
Azure View
Bayshore Heights Pt Rep
Beckett Bay
Beekmans J C Sub
Brittany Park Ib Sub
Brittany Park Ph 2 Sub
Chesapeake Point
Cheyneys J K Sub
Cheyneys Mill Add Rep
Cheyneys Paul Sub
Clark's, H. L. Sub
Clarks H L Sub
Clarks H. L. Sub
Colony South
Coquina Beach
Cypress Park Of Tarpon Spgs
Cypress Park Of Tarpon Springs
Denneys M E Sub
Disston Keeneys
Disston & Keeneys
Dixie Park
Eagle Creek Estates
East Lake Landings
Fairmount Park
Fergusons C
Fergusons Estates
Fergusons Estates Blk 2 Lot 2
Fergusons Estates Re
Fernalds L S Resub
Florida Oaks First Add
Florida Oaks Second Add
Forest Ridge Ph One
Forest Ridge Ph Two
Fulfords P W Resub
Gnuoy Park
Golden Gateway Homes
Grammer Smith Oakhill
Grand View Heights
Grassy Pointe Ph 1
Grassy Pointe Ph 2
Grassy Pointe - Ph 2
Green Dolphin Park Villas Cond
Gulf Beach Park
Gulf Front Sub
Gulfview Ridge
Hamlets At Whitcomb Place The
Harbor Oaks I
Harbor Woods North
Highland Terrace Sub Rev
Highland Terrace Sub Rev Blk C
Inness Park
Inness Park Ext
Karen Acres
Kibbee Add 1
Lake Butler Villa Cos Sub
Lake Tarpon Sail Tennis Club
Lake Tarpon Sail & Tennis Club
Leisure Lake Village Condo
Loch Haven
Mariner Village Sub
None
North Lake Estates
North Lake Of Tarpon Spgs Ph
North Lake Of Tarpon Spgs - Ph
Oakleaf Village
Oakleaf Village Unit 7 Rep
Orange Heights
Parkside Colony
Pattens Sub N S
Pointe Alexis North Ph I Rep
Pointe Alexis North Ph Ii
Pointe Alexis North Ph Iii
Pointe Alexis South
Pointe Alexis South Ph Ii Pt R
Pointe Alexis South Ph Iii
River Bend Village
River Watch
Riverside Estates
Riverview
Rivo Alto
Rush Fergusons Sub
Rush Fersusons
Saffords A P K
Sail Harbor
Sea Breeze Island
Serene Heights
Shaw Sub
Solaqua
Stonehedge On The Hill M/h Par
Sunset Hills
Sunset Hills 2nd Add
Sunset Hills 4th Add
Sunset Hills Country Club
Sunset Hills Rep
Sunset Ridge Park
Sunset View
Tampa Tarpon Spgs Land Co
Tarpon Heights Rev Of Sec D Of
Tarpon Heights Sec A
Tarpon Heights Sec C
Tarpon Key
Tarpon Spgs Enterprises
Tarpon Spgs Official Map
Tarpon Trace
Trentwood Manor
Turf Surf Estates
Turf & Surf Estates
Venetian Court
Wegeforth Sub
Welshs Bayou Add
Westwinds Ph I
Westwinds Ph Ii
Westwinds Village
Whitcomb Place
Whitcomb Point
Wideview
Windrush Bay Condo
Windrush North Condo
Woods At Anderson Park
Youngs Sub De Luxe

- Corey Campbell, REALTOR ®
- Preferred Property Associates Inc
- 727.320.6734
- corey@coreyscampbell.com




