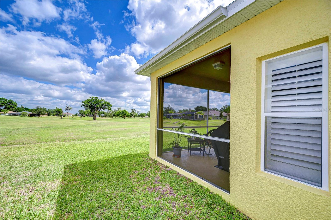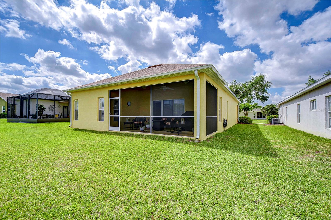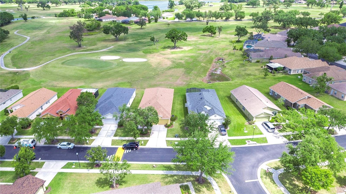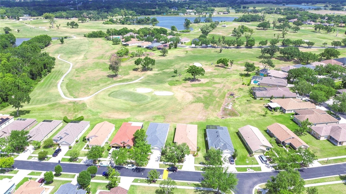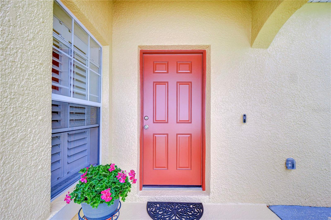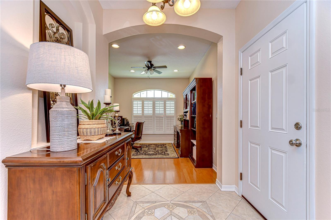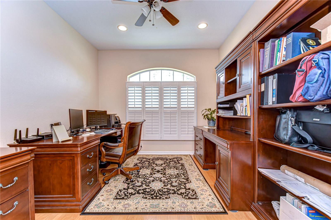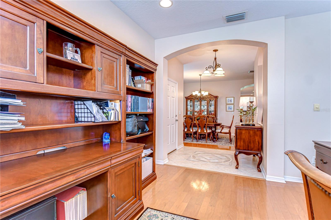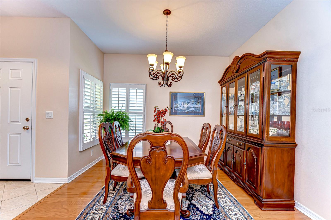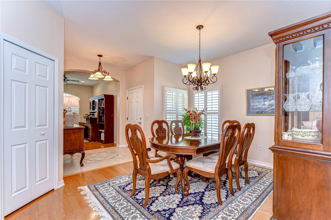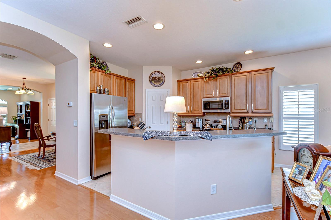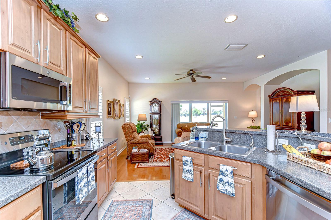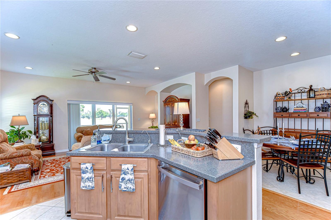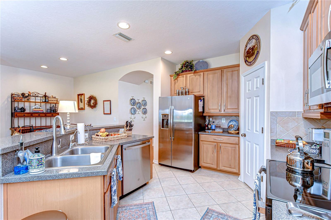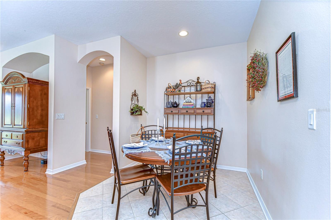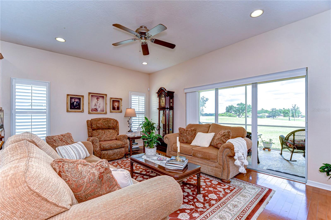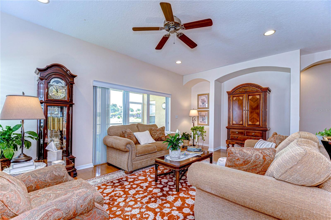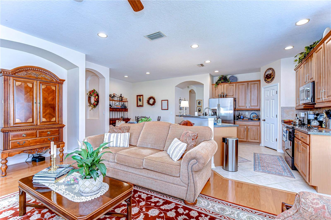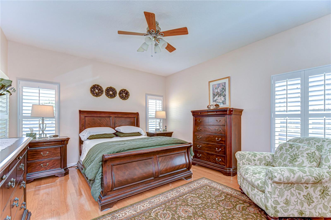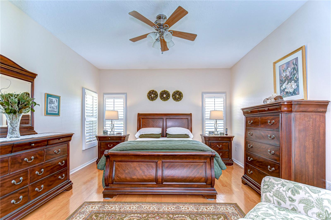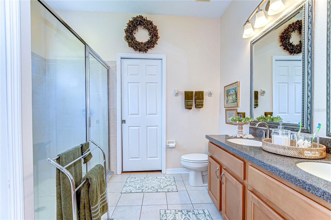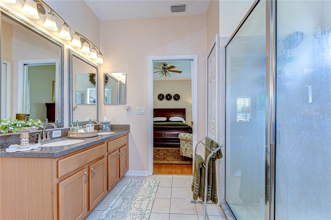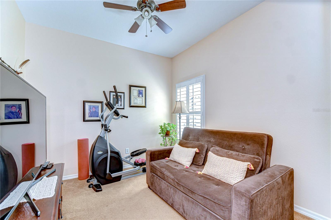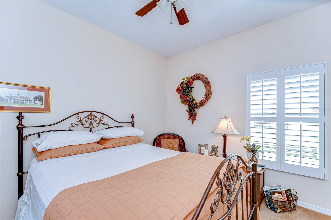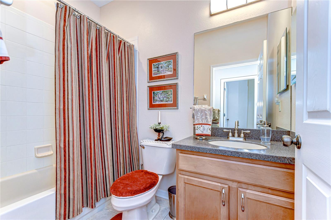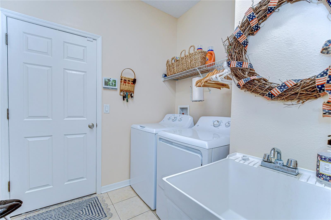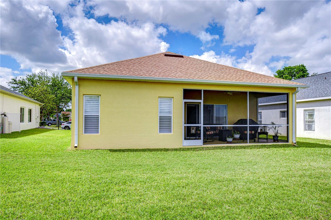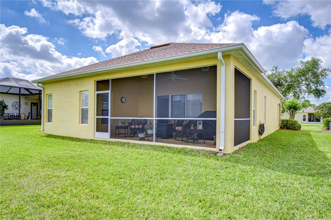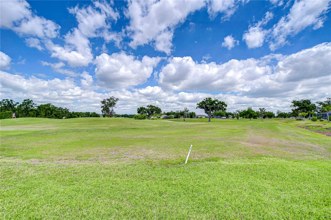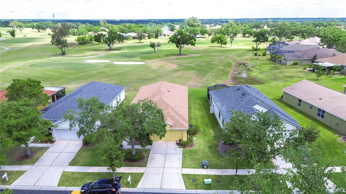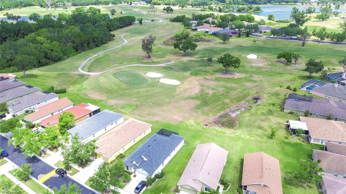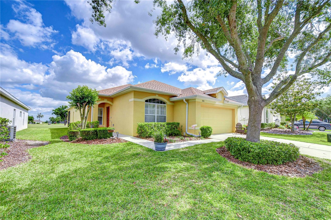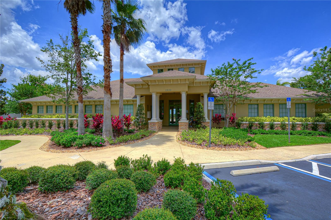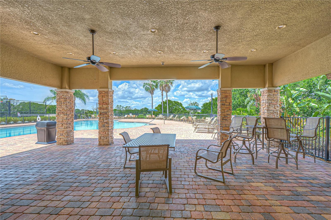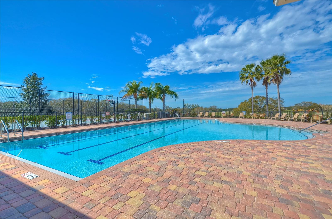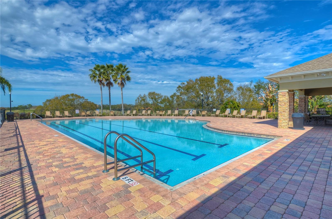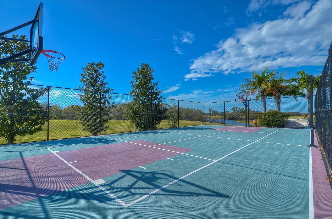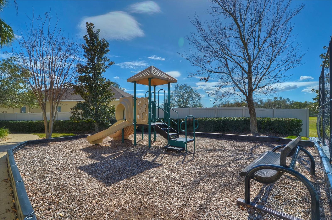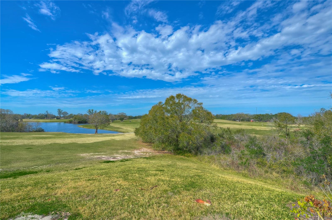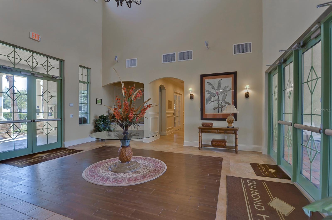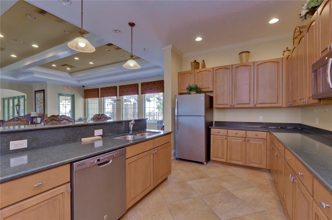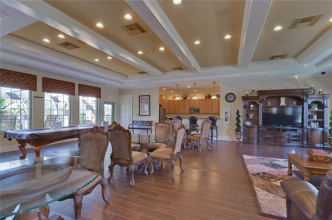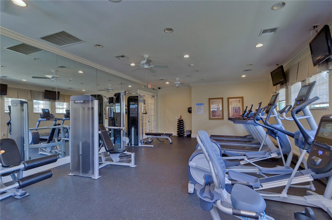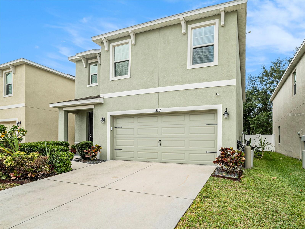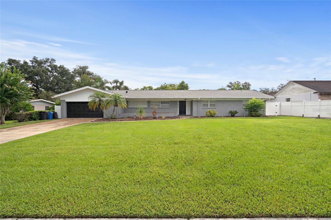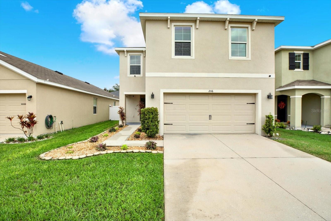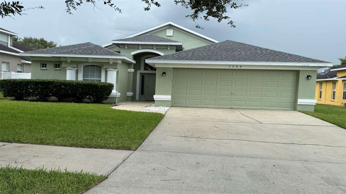2816 Graphite Court, VALRICO, FL 33594
Property Photos
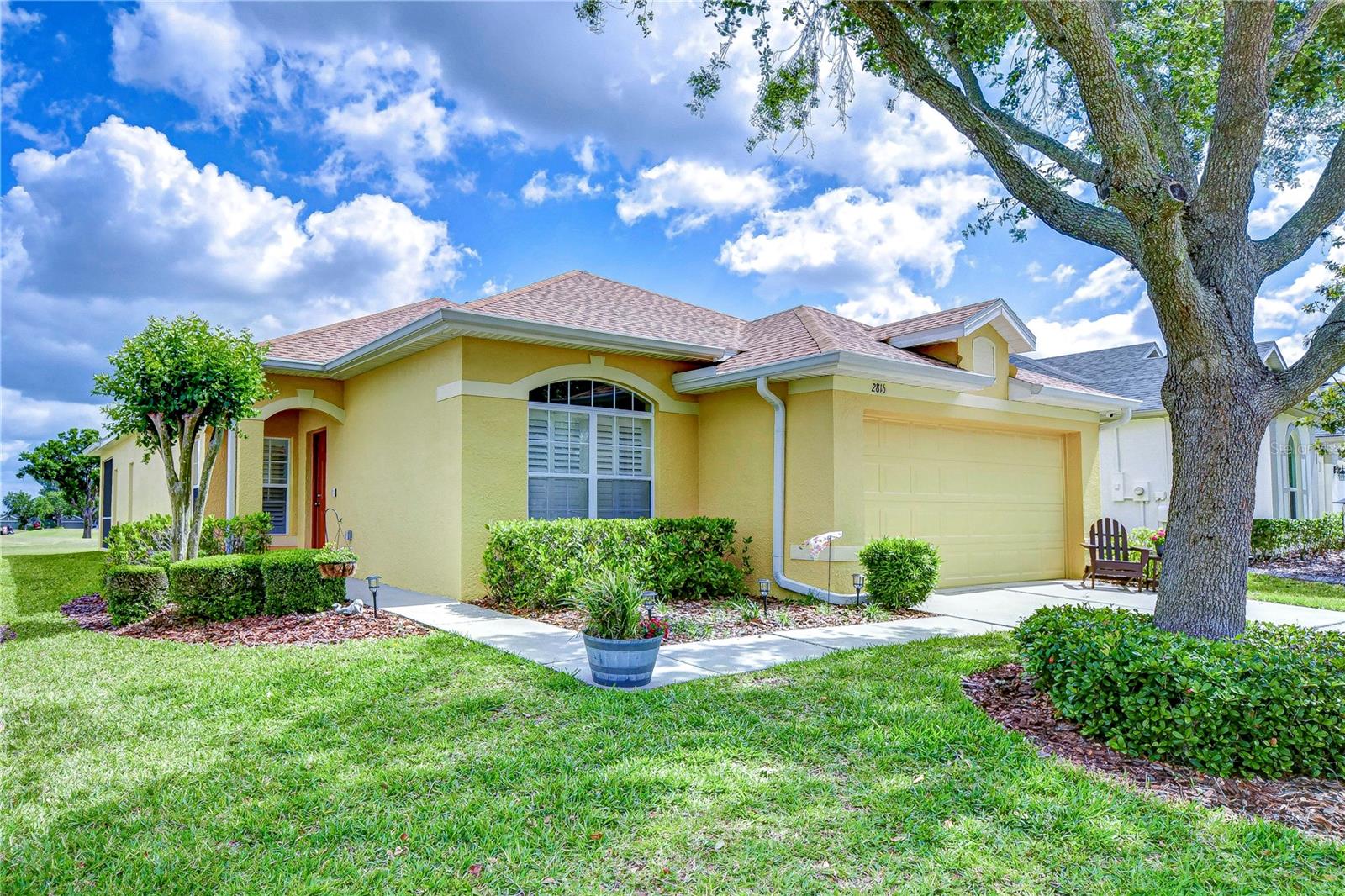
Would you like to sell your home before you purchase this one?
Priced at Only: $399,000
For more Information Call:
Address: 2816 Graphite Court, VALRICO, FL 33594
Property Location and Similar Properties
- MLS#: TB8370176 ( Residential )
- Street Address: 2816 Graphite Court
- Viewed: 44
- Price: $399,000
- Price sqft: $163
- Waterfront: No
- Year Built: 2005
- Bldg sqft: 2453
- Bedrooms: 3
- Total Baths: 2
- Full Baths: 2
- Garage / Parking Spaces: 2
- Days On Market: 160
- Additional Information
- Geolocation: 27.9592 / -82.2378
- County: HILLSBOROUGH
- City: VALRICO
- Zipcode: 33594
- Subdivision: Diamond Hill
- Elementary School: Valrico
- Middle School: Mann
- High School: Brandon
- Provided by: SIGNATURE REALTY ASSOCIATES
- Contact: Brenda Wade
- 813-689-3115

- DMCA Notice
-
DescriptionWelcome to the Patio Homes in the gated golf course community of Diamond Hill, this beautiful 3 bedroom, 2 bath home has it all. Centered in the heart of Valrico, this resort style community offers endless opportunitiesperfect your swing at the driving range, take on the 6,920 yard par 72 course designed by Chic Adams in 1959, shoot hoops at the basketball court, get active in the community gym, or unwind in the heated pool. This stunning home offers pristine curb appeal, a brand new roof (2025), and low maintenance living with HOA maintained grounds (mowing, edging, trimming, fertilization, weed and pest control, and monthly irrigation system maintenance schedule. Featuring 3 bedrooms, 2 full baths, and a spacious 2 car garage, its packed with thoughtful upgrades, including exterior paint (2025), interior paint (2023), water heater (2020), plantation shutters (2020), hurricane panels (2020), and a Trane SEER 14 split HVAC heat/AC system (2018). Step inside to be greeted by high ceilings and beautiful architectural archways throughout. A versatile front room offers space for a home office, formal living room, or a flex area to meet your needs. The formal dining room features Wilmington Oak HoneyTone wood floors, a decorative chandelier, and plenty of room for hosting. The kitchen is equipped with solid wood cabinetry, Corian countertops, recessed lighting, a center island with snack bar seating, and a spacious closet pantry. Enjoy meals in the sunny breakfast nook, perfectly placed for natural light and easy access to the main living space. The great room is pre wired for surround sound and features beautiful Wilmington Oak HoneyTone wood flooring with sliding glass doors that lead to a large screened lanaipre plumbed for an outdoor kitchen and ideal for entertaining! Retreat to the primary suite with Wilmington Oak HoneyTone wood flooring, a luxurious ensuite bathroom with a double sink vanity, walk in closet, ceramic tile floors, and a glass enclosed shower. Enjoy Golf Course view (8th hole) in a screened Lanai with ceiling fan installedpre plumbed for an outdoor kitchen. Oh, did we mention, the Home comes with Guardian Protection systems and monitoring services for added security. The 2 car garage offers additional storage, and the well irrigation system helps keep your landscaping lush year round. With resort style amenities and quick access to top rated schools, shopping, dining, I 75, and the Crosstown Expressway, this home is just 40 minutes from Tampa International Airport, 61 miles from Orlando, SeaWorld, and Disney parks, and an hour from Floridas world renowned Gulf beaches. Copy and paste this link to tour the home virtually: https://my.matterport.com/show/?m=FSnHfzmU8Pk&mls=1
Payment Calculator
- Principal & Interest -
- Property Tax $
- Home Insurance $
- HOA Fees $
- Monthly -
Features
Building and Construction
- Builder Model: St John
- Builder Name: Ryland
- Covered Spaces: 0.00
- Exterior Features: Hurricane Shutters, Private Mailbox, Rain Gutters, Sidewalk, Sliding Doors
- Flooring: Carpet, Ceramic Tile, Wood
- Living Area: 1832.00
- Roof: Shingle
Land Information
- Lot Features: In County, Landscaped, Level, On Golf Course, Sidewalk, Paved, Private
School Information
- High School: Brandon-HB
- Middle School: Mann-HB
- School Elementary: Valrico-HB
Garage and Parking
- Garage Spaces: 2.00
- Open Parking Spaces: 0.00
- Parking Features: Driveway, Garage Door Opener
Eco-Communities
- Water Source: Public
Utilities
- Carport Spaces: 0.00
- Cooling: Central Air
- Heating: Electric, Heat Pump
- Pets Allowed: Yes
- Sewer: Public Sewer
- Utilities: Cable Available, Cable Connected, Electricity Available, Electricity Connected, Fire Hydrant, Phone Available, Public, Sewer Available, Sprinkler Meter, Underground Utilities, Water Available, Water Connected
Amenities
- Association Amenities: Basketball Court, Clubhouse, Fence Restrictions, Fitness Center, Gated, Golf Course, Playground, Pool, Security, Vehicle Restrictions
Finance and Tax Information
- Home Owners Association Fee Includes: Pool, Maintenance Grounds, Pest Control, Recreational Facilities, Security
- Home Owners Association Fee: 139.00
- Insurance Expense: 0.00
- Net Operating Income: 0.00
- Other Expense: 0.00
- Tax Year: 2024
Other Features
- Appliances: Cooktop, Dishwasher, Disposal, Electric Water Heater, Exhaust Fan, Microwave, Range, Range Hood
- Association Name: Tanya Brown
- Association Phone: 727-381-1717
- Country: US
- Interior Features: Attic Ventilator, Ceiling Fans(s), Kitchen/Family Room Combo, L Dining, Open Floorplan, Primary Bedroom Main Floor, Solid Wood Cabinets, Thermostat, Walk-In Closet(s)
- Legal Description: DIAMOND HILL PHASE 1A UNIT 2 LOT 226
- Levels: Two
- Area Major: 33594 - Valrico
- Occupant Type: Owner
- Parcel Number: U-18-29-21-74G-000000-00226.0
- Style: Florida
- View: Golf Course
- Views: 44
- Zoning Code: PD
Similar Properties
Nearby Subdivisions
5pf | Copper Ridge Tract G1
Arista
Bonterra
Brandon Brook Ph Ii
Brandon Brook Ph Iiia
Brandon Brook Ph Vii
Brandon Brook Ph Viii A
Brandon East Sub
Brandon East Sub Unit
Brentwood Hills Tr A
Brentwood Hills Tr A Unit 2
Brentwood Hills Trct A Un 1
Brentwood Hills Trct B Un 1
Buckhorn Forest
Buckhorn Hills
Buckhorn Hills Unit 3
Copper Ridge Tr B3
Copper Ridge Tr C
Copper Ridge Tr D
Copper Ridge Tr E
Copper Ridge Tr G2
Copper Ridge Tract B2
Copper Ridge Tract D
Crosby Crossings
Crosby Crossings East
Diamond Hill
Diamond Hill Ph 2
Duncan Groves
East Brandon Estates
East Brandon Heights Sub
Highlands Reserve Ph 2
Innergary Point
Lakemont
Legends Pass
Meadow Grove
Meadowgrove
Meadowood Estates
None
Oaks At Valrico Ph 02
Oaks At Valrico Ph 2
Parkwood Manor
Parkwood Manor 1st Add
Quail Crest
Ravenwood Sub
River Crossing Estates Phase 2
Somerset Tr A2
Somerset Tr B
Somerset Tr D
Somerset Tr E
Somerset Tract A1
Somerset Tract B
Southern Oaks Grove
Taho Woods
Unplatted
Valri Frst Ph 1 2
Valrico Forest
Valrico Groves
Valrico Manor
Valrico Vista
Valterra
Wellingtong

- Corey Campbell, REALTOR ®
- Preferred Property Associates Inc
- 727.320.6734
- corey@coreyscampbell.com



