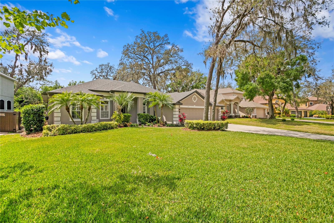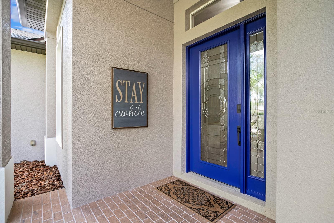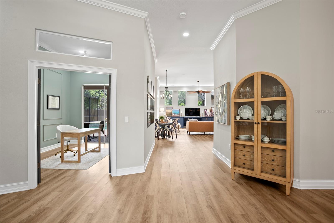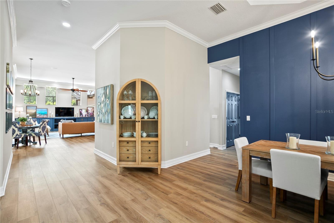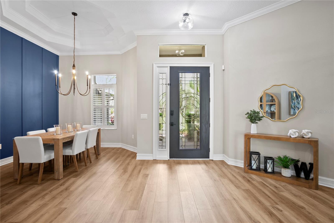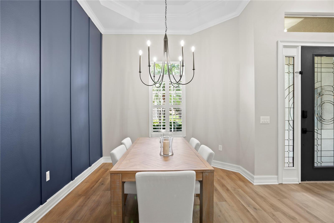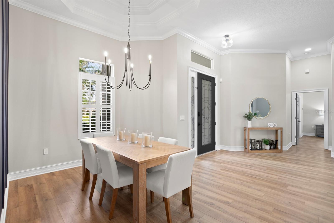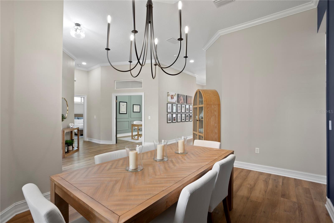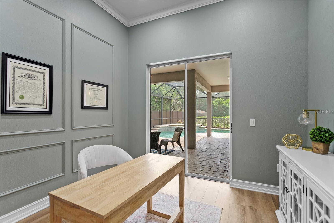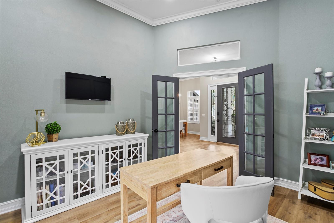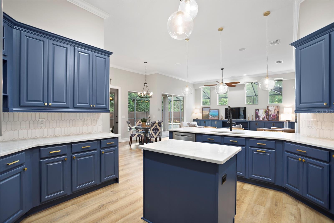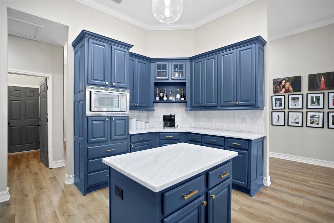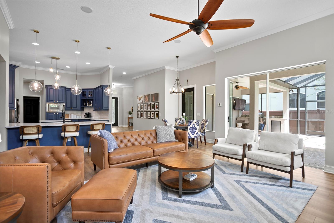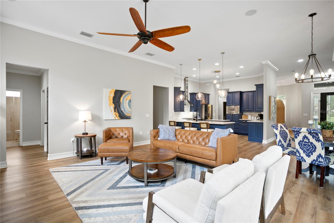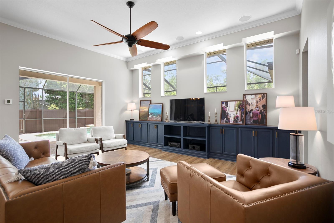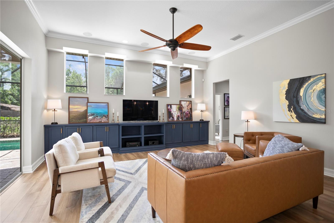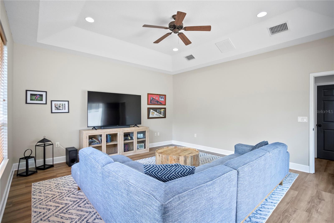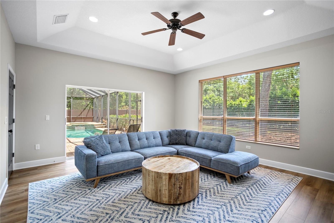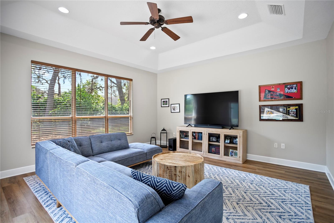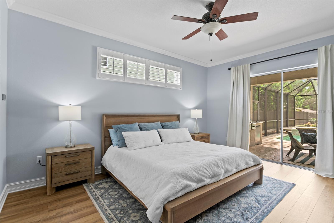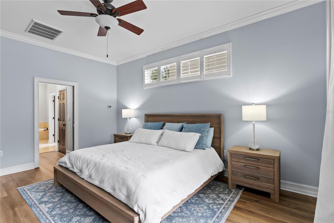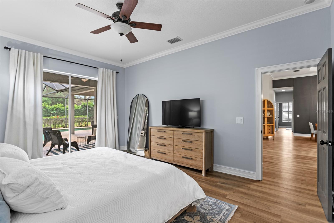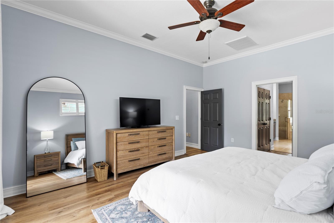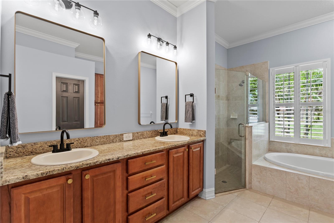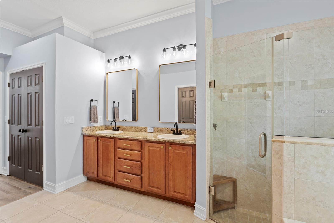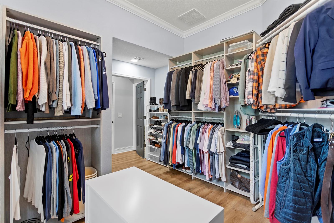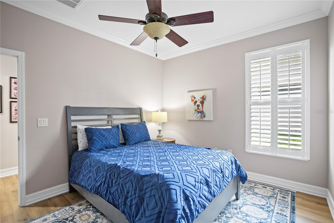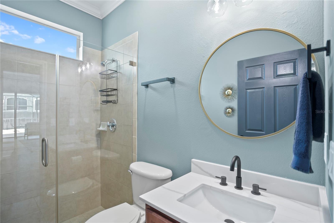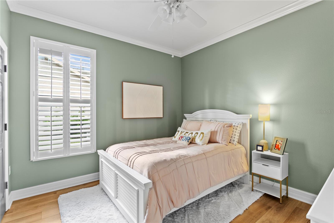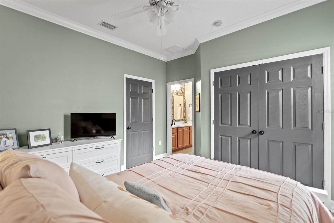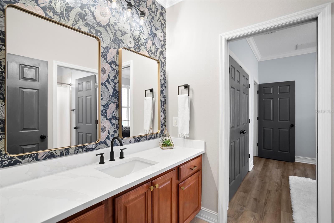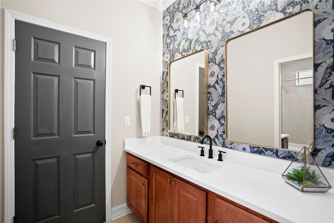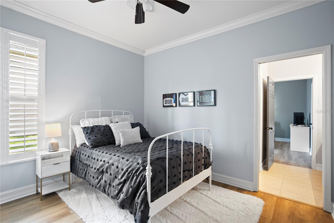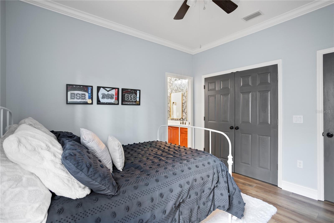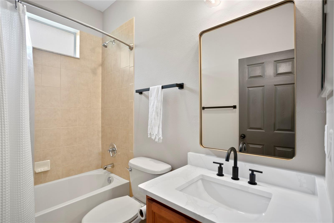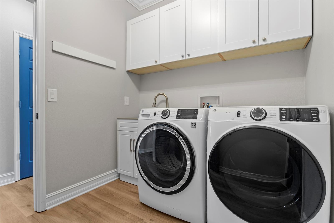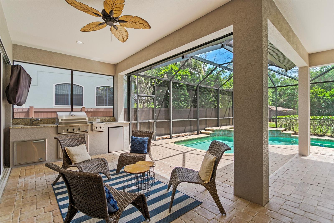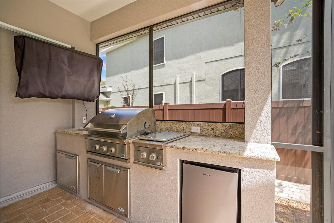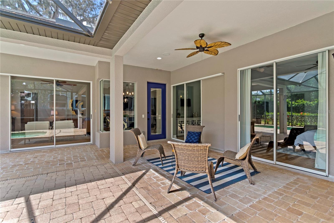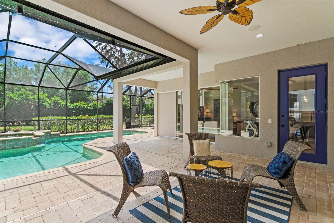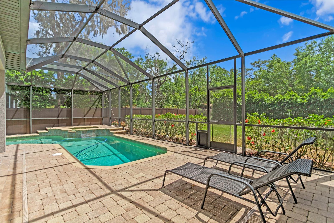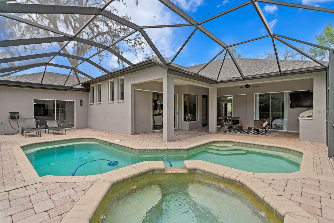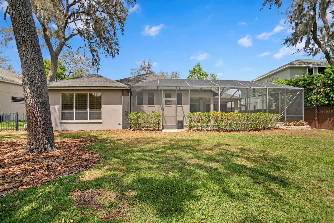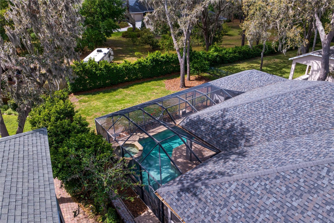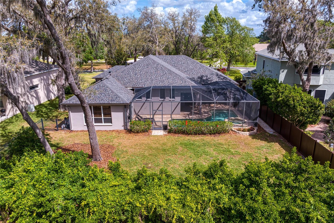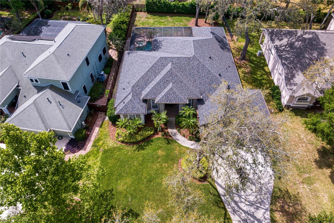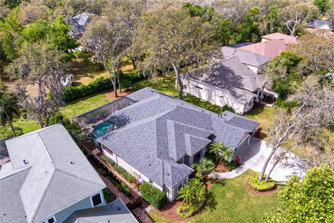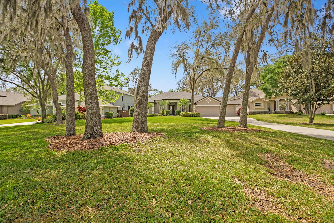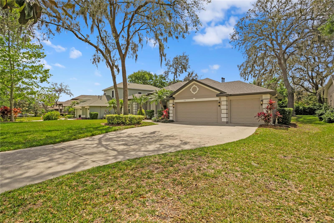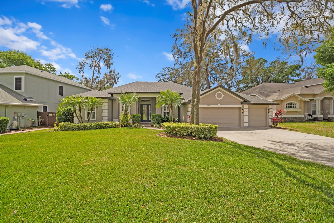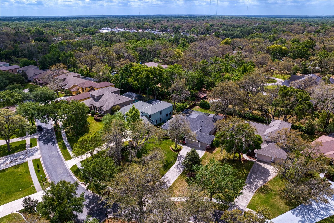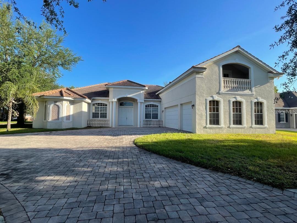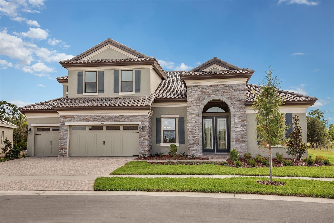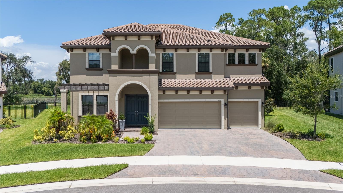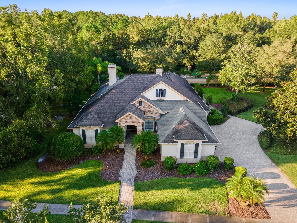122 Falling Water Drive, BRANDON, FL 33511
Property Photos
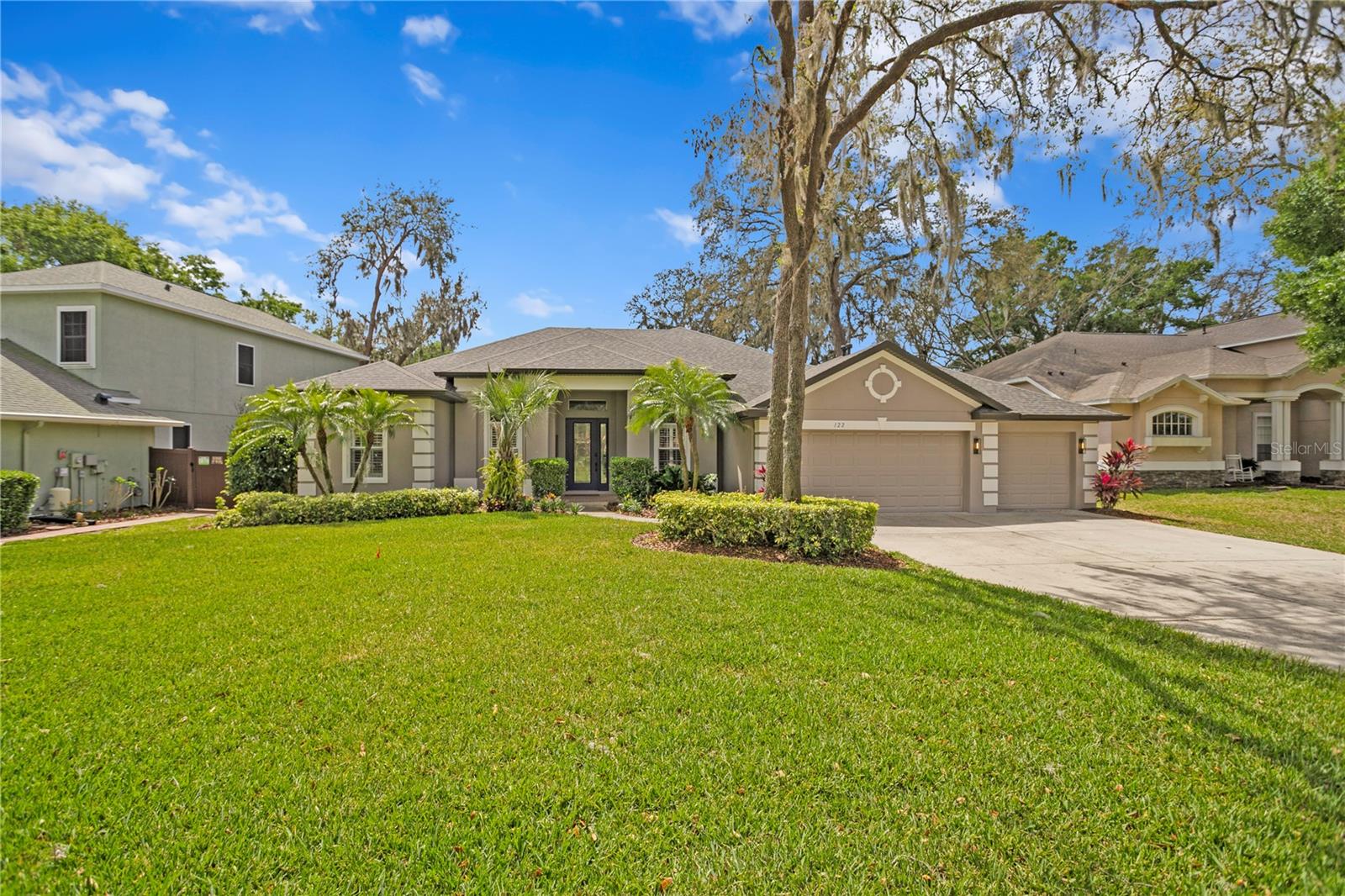
Would you like to sell your home before you purchase this one?
Priced at Only: $850,000
For more Information Call:
Address: 122 Falling Water Drive, BRANDON, FL 33511
Property Location and Similar Properties
- MLS#: TB8370038 ( Residential )
- Street Address: 122 Falling Water Drive
- Viewed: 21
- Price: $850,000
- Price sqft: $213
- Waterfront: No
- Year Built: 2008
- Bldg sqft: 3987
- Bedrooms: 4
- Total Baths: 3
- Full Baths: 3
- Garage / Parking Spaces: 3
- Days On Market: 15
- Additional Information
- Geolocation: 27.8903 / -82.2887
- County: HILLSBOROUGH
- City: BRANDON
- Zipcode: 33511
- Subdivision: Stonewood Sub
- Elementary School: Kingswood
- Middle School: Rodgers
- High School: Bloomingdale
- Provided by: COLDWELL BANKER REALTY
- Contact: Andrea Webb
- 813-286-6563

- DMCA Notice
-
DescriptionThis newly renovated 4 bedroom, 3 bathroom custom pool home is located on a cul de sac in the sought after, gated Stonewood community. All new interior and exterior paint, new roof, new AC, new flooring, countertops and updated finishes throughout, this home is move in ready and beautifully finished. The entryway welcomes you into the home with views of the pool and yard and is open to a Formal Dining Room with tray ceiling. Across from the Dining Room, French doors lead to a separate Office with sliding doors that lead to the pool and patio. The spacious Kitchen has ample solid wood cabinetry, updated countertops and backsplash with stainless steel appliances, a center island, breakfast bar and dining nook. The Kitchen is open to the Family Room with new, custom built ins and sliders to the screened pool and lanai. The Primary Bedroom suite has sliders to the lanai and also has two large walk in custom closets and an en suite bath with separate tub and shower, and double vanity. A guest bedroom has a walk in closet and full bath, and two additional bedrooms with custom closet systems share a full bath. The large Bonus Room has sliding doors with views of the pool, patio and yard with high ceilings and great natural lighting. This home also has ample storage space, a laundry room with utility sink, and a three car attached garage, built in features, custom closets, and ideal natural lighting. Outside there is plenty of space for entertaining with a large covered lanai with surround sound system, an outdoor kitchen and a heated pool and spa, all situated on a spacious lot of nearly half an acre. Convenient proximity to highways, schools, shopping and restaurants.
Payment Calculator
- Principal & Interest -
- Property Tax $
- Home Insurance $
- HOA Fees $
- Monthly -
Features
Building and Construction
- Covered Spaces: 0.00
- Exterior Features: Irrigation System, Lighting, Outdoor Kitchen, Sliding Doors
- Fencing: Fenced
- Flooring: Luxury Vinyl, Tile
- Living Area: 2956.00
- Roof: Shingle
Land Information
- Lot Features: Cul-De-Sac
School Information
- High School: Bloomingdale-HB
- Middle School: Rodgers-HB
- School Elementary: Kingswood-HB
Garage and Parking
- Garage Spaces: 3.00
- Open Parking Spaces: 0.00
- Parking Features: Garage Door Opener
Eco-Communities
- Pool Features: Gunite, Heated, In Ground, Screen Enclosure
- Water Source: Public
Utilities
- Carport Spaces: 0.00
- Cooling: Central Air
- Heating: Central
- Pets Allowed: Cats OK, Dogs OK, Yes
- Sewer: Public Sewer
- Utilities: Electricity Connected, Sewer Connected, Water Connected
Amenities
- Association Amenities: Gated
Finance and Tax Information
- Home Owners Association Fee: 790.00
- Insurance Expense: 0.00
- Net Operating Income: 0.00
- Other Expense: 0.00
- Tax Year: 2024
Other Features
- Appliances: Dishwasher, Range, Range Hood, Refrigerator
- Association Name: University Properties Inc./Angela Hester
- Association Phone: 813-980-1000
- Country: US
- Interior Features: Built-in Features, Ceiling Fans(s), Eat-in Kitchen, High Ceilings, Kitchen/Family Room Combo, Living Room/Dining Room Combo, Open Floorplan, Primary Bedroom Main Floor, Solid Wood Cabinets, Split Bedroom, Stone Counters, Walk-In Closet(s), Window Treatments
- Legal Description: STONEWOOD SUBDIVISION LOT 39 BLOCK A
- Levels: One
- Area Major: 33511 - Brandon
- Occupant Type: Owner
- Parcel Number: U-10-30-20-85D-A00000-00039.0
- Possession: Close Of Escrow, Negotiable
- Views: 21
- Zoning Code: PD
Similar Properties
Nearby Subdivisions
216 Heather Lakes
Alafia Estates
Alafia Preserve
Belle Timbre
Bloomingdale Sec C
Bloomingdale Sec D
Bloomingdale Sec E
Bloomingdale Sec F
Bloomingdale Section C
Bloomingdale Trails
Bloomingdale Village Ph 2
Bloomingdale Village Ph I Sub
Brandon Lake Park
Brandon Pointe
Brandon Preserve
Brandon Spanish Oaks Subdivisi
Brandon Terrace Park
Brandon Tradewinds
Breezy Meadows
Brooker Rdg
Brooker Reserve
Brookwood Sub
Bryan Manor South
Cedar Grove
Dogwood Hills
Four Winds Estates
Gallery Gardens 3rd Add
Garden Oaks Un 2
Heather Lakes
Hickory Lakes Ph 1
Hickory Ridge
Hidden Lakes
Hidden Reserve
Hillside
Hunter Place
Indian Hills
La Viva
Oak Mont
Orange Grove Estates
Peppermill At Providence Lakes
Providence Lakes
Providence Lakes Prcl M
Providence Lakes Prcl Mf Pha
Providence Lakes Prcl N Phas
Replat Of Bellefonte
Riverwoods Hammock
Sanctuary At John Moore Road
Sanctuaryjohn Moore Road
Scenic Heights Sub
Shoals
Southwood Hills
Sterling Ranch
Sterling Ranch Unts 7 8 9
Stonewood Sub
Tanglewood
Unplatted
Van Sant Sub
Vineyards

- Corey Campbell, REALTOR ®
- Preferred Property Associates Inc
- 727.320.6734
- corey@coreyscampbell.com



