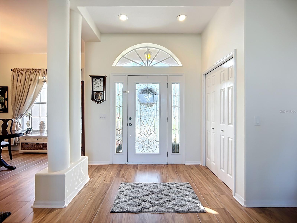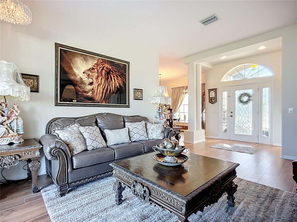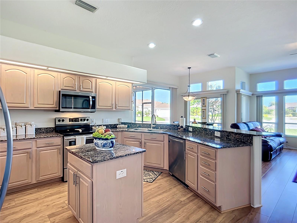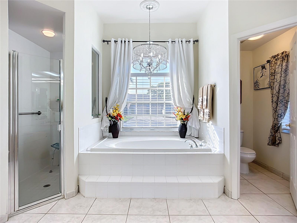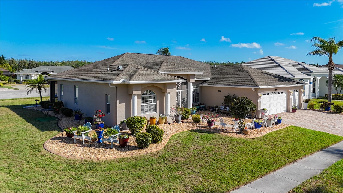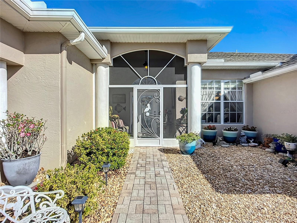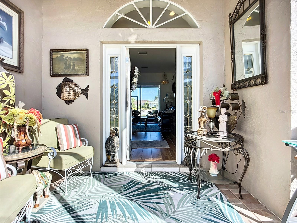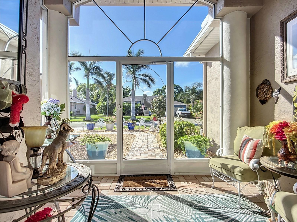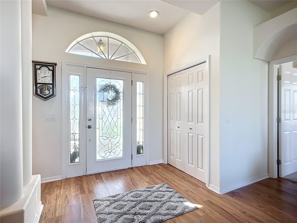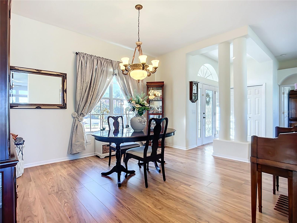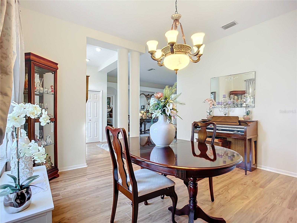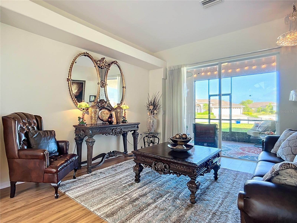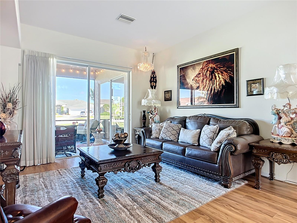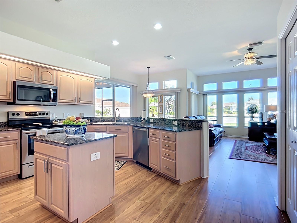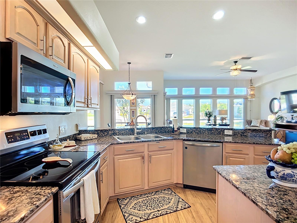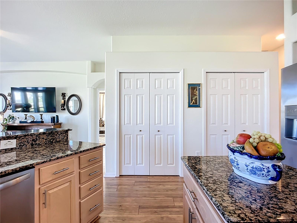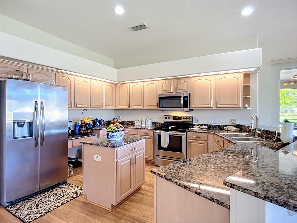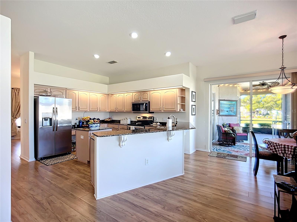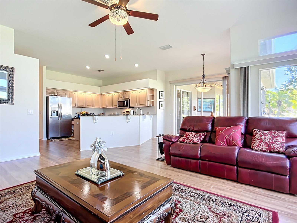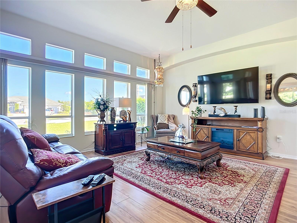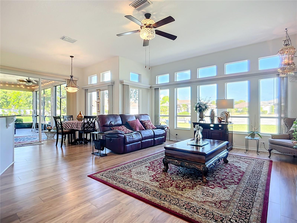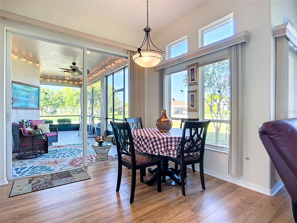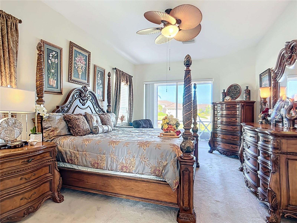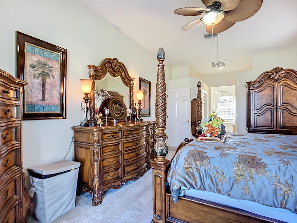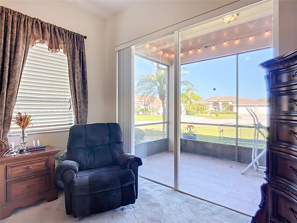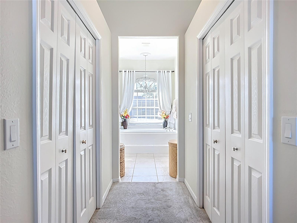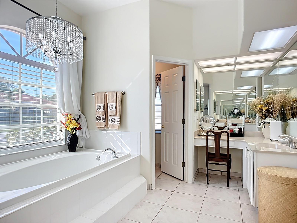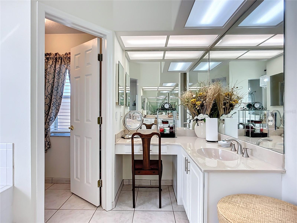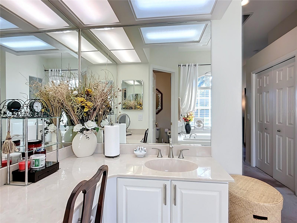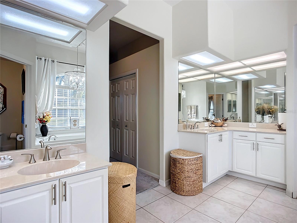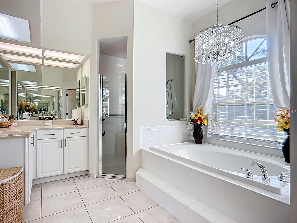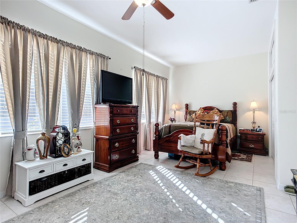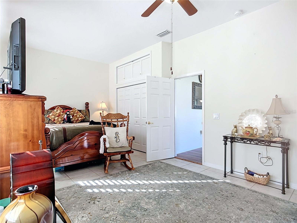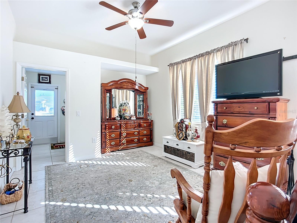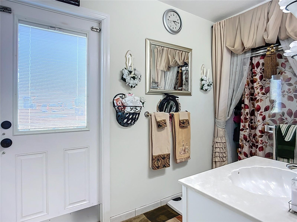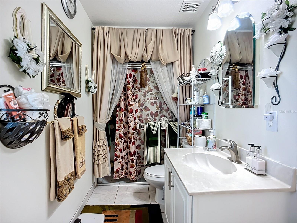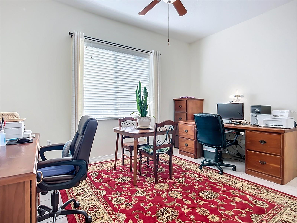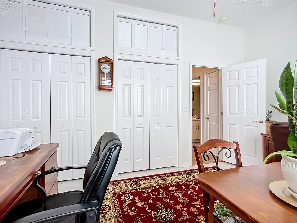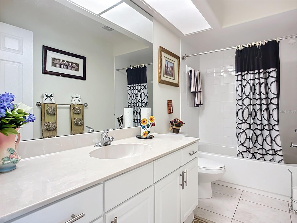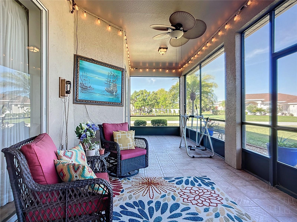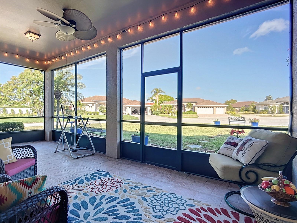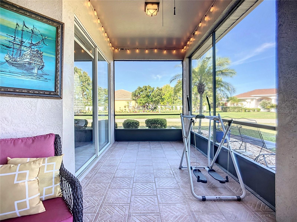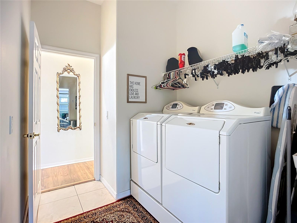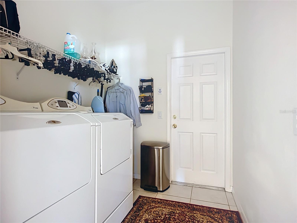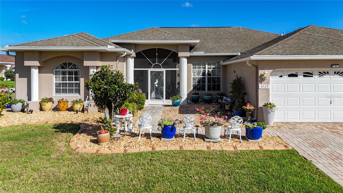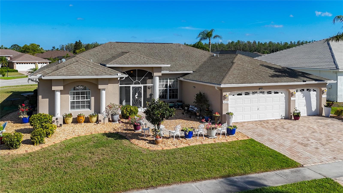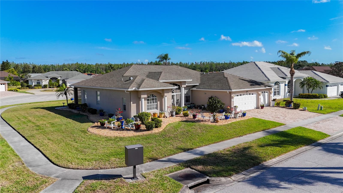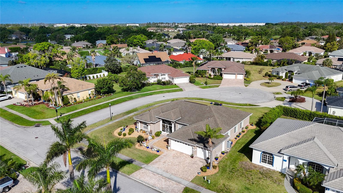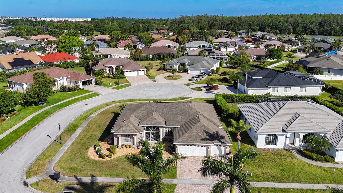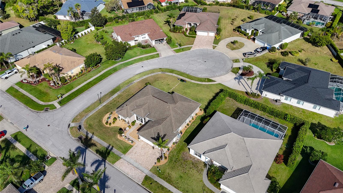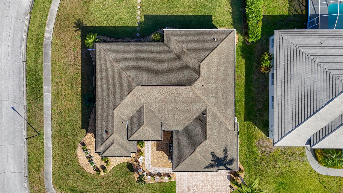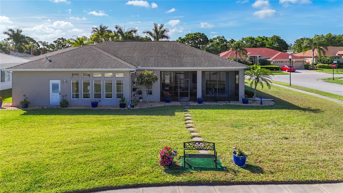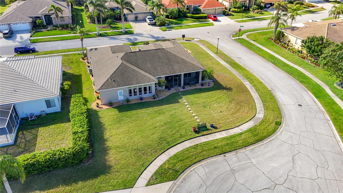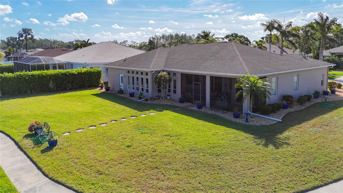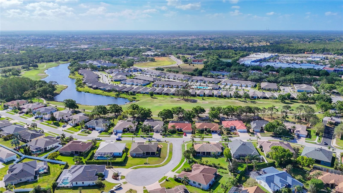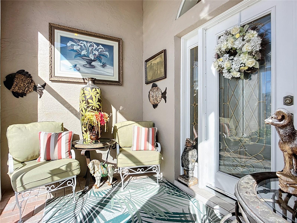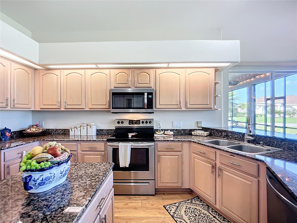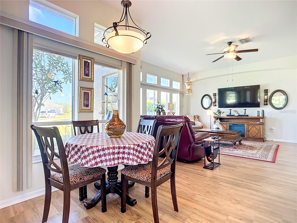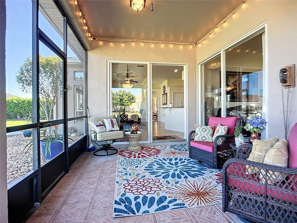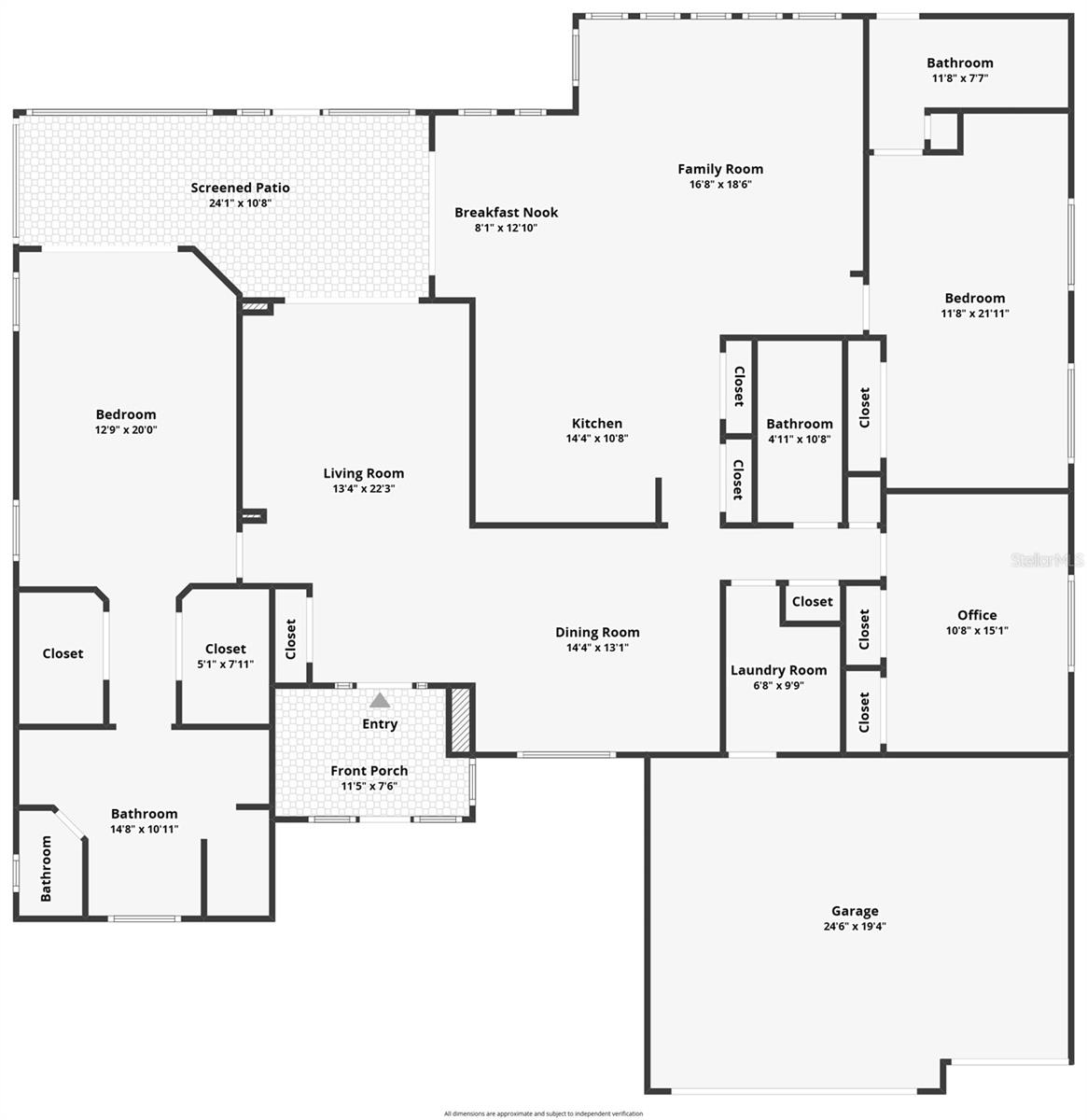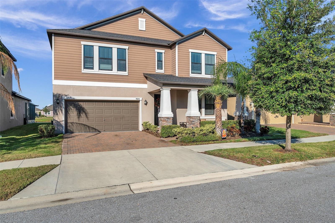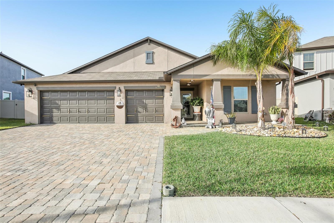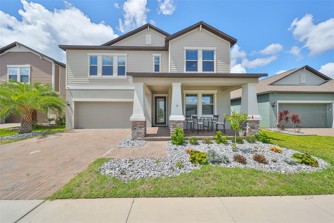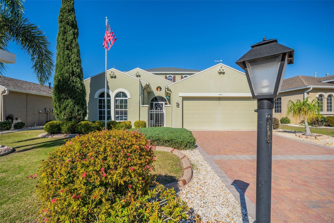3625 Gaviota Drive, SUN CITY CENTER, FL 33573
Property Photos
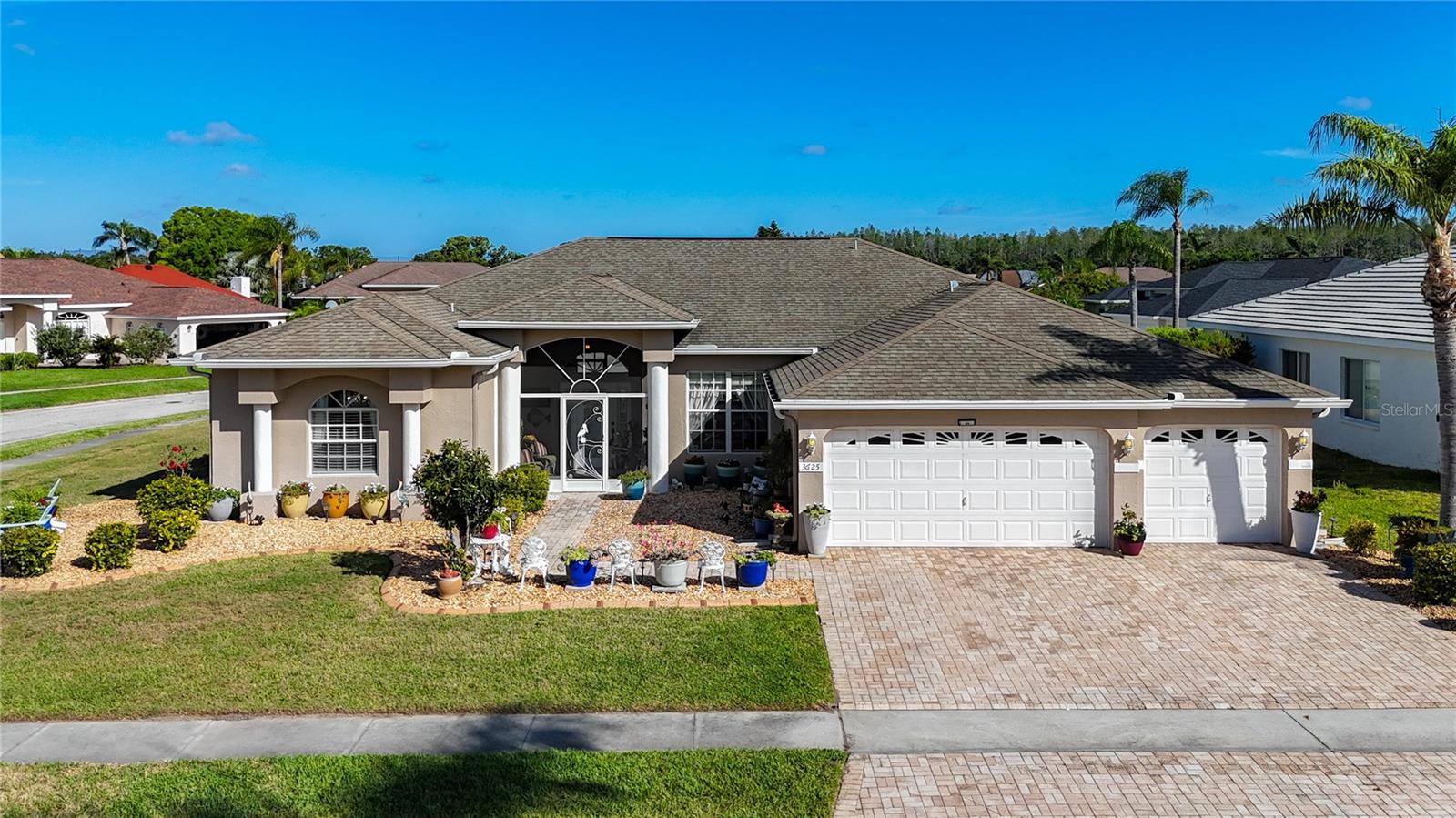
Would you like to sell your home before you purchase this one?
Priced at Only: $489,900
For more Information Call:
Address: 3625 Gaviota Drive, SUN CITY CENTER, FL 33573
Property Location and Similar Properties
- MLS#: TB8369782 ( Residential )
- Street Address: 3625 Gaviota Drive
- Viewed: 5
- Price: $489,900
- Price sqft: $143
- Waterfront: No
- Year Built: 2003
- Bldg sqft: 3416
- Bedrooms: 3
- Total Baths: 3
- Full Baths: 3
- Garage / Parking Spaces: 3
- Days On Market: 10
- Additional Information
- Geolocation: 27.7206 / -82.3753
- County: HILLSBOROUGH
- City: SUN CITY CENTER
- Zipcode: 33573
- Subdivision: La Paloma Village
- Elementary School: Cypress Creek HB
- Middle School: Shields HB
- High School: Lennard HB
- Provided by: FUTURE HOME REALTY INC
- Contact: Maria Vallejo
- 813-855-4982

- DMCA Notice
-
DescriptionDiscover the Perfect Blend of Luxury and Functionality at 3625 Gaviota Drive A Place You'll Be Proud to Call Home! Welcome to this immaculate corner home offered at a fantastic price! This pristine, well maintained, and move in ready residence is nestled in the serene community of Sun City Center, FL. Meticulously cared for, this home offers a harmonious blend of elegance and comfort, making it a true gem. Spacious and Versatile Living. Spanning over 2,490 square feet, this home features 3 generously sized bedrooms and 3 full bathrooms. Notably, it offers 2 master suites plus a guest bedroomideal for flexible living arrangements, whether it be a second master, guest room, or a private mother in law suite. The spacious split layout is thoughtfully designed to provide optimum privacy while offering beautifully connected living spaces. The grand luxury primary master bathroom is a sanctuary, featuring a garden tub, dual sinks, and a dedicated makeup vanity. Exceptional Features & Outdoor Oasis The 3 car garage (perhaps two cars plus a golf cart) provides ample space for vehicles and storage. Yesthis is a golf cart approved community! Membership to the golf club and restaurant is optional, and the neighborhood is not age restricted, making it perfect for families, and everyone in between. Enjoy the professionally designed landscaping, which enhances the homes curb appeal. Relax on the newly installed front lanai or entertain guests on the rescreened back lanai, ideal for peaceful mornings or cozy evenings. The yard is equipped with an automatic irrigation system powered by your private well, saving you significantly on water bills! Peace of Mind & Low Costs, Low annual HOA fee, No CDD fees, No flood insurance required, Located outside designated flood zones. Prime Location & Lifestyle Situated in a quiet, safe neighborhood of spacious homes on oversized lots, this residence offers convenient access to Brandon and Tampa. A short golf cart ride brings you to a private golf course and clubhouse, while the stunning beaches of Tampa Bay are just a brief drive away. This exceptional home rises to the top of your MUST VISIT TODAY list. Dont waitschedule your showing now and make this dream home yours!
Payment Calculator
- Principal & Interest -
- Property Tax $
- Home Insurance $
- HOA Fees $
- Monthly -
Features
Building and Construction
- Covered Spaces: 0.00
- Exterior Features: Garden, Sidewalk
- Flooring: Carpet, Ceramic Tile, Laminate, Tile
- Living Area: 2490.00
- Roof: Shingle
Land Information
- Lot Features: Corner Lot
School Information
- High School: Lennard-HB
- Middle School: Shields-HB
- School Elementary: Cypress Creek-HB
Garage and Parking
- Garage Spaces: 3.00
- Open Parking Spaces: 0.00
Eco-Communities
- Water Source: Public, See Remarks
Utilities
- Carport Spaces: 0.00
- Cooling: Central Air
- Heating: Exhaust Fan, Heat Pump
- Pets Allowed: Yes
- Sewer: Public Sewer
- Utilities: Sewer Connected, Sprinkler Well
Finance and Tax Information
- Home Owners Association Fee: 230.00
- Insurance Expense: 0.00
- Net Operating Income: 0.00
- Other Expense: 0.00
- Tax Year: 2024
Other Features
- Appliances: Dishwasher, Dryer, Electric Water Heater, Microwave, Range, Refrigerator, Washer
- Association Name: Unique Property Services, Inc.
- Country: US
- Interior Features: Ceiling Fans(s), Crown Molding, High Ceilings, Primary Bedroom Main Floor, Walk-In Closet(s)
- Legal Description: LOT 41, BLOCK 4, LA PALOMA VILLAGE UNIT 2 PHASE 1, AS PER PLAT THEREOF, RECORDED IN PLAT BOOK 80, PAGE 24, OF THE PUBLIC RECORDS OF HILLSBOROUGH COUNTY, FLORIDA.
- Levels: One
- Area Major: 33573 - Sun City Center / Ruskin
- Occupant Type: Owner
- Parcel Number: U-02-32-19-1UQ-000004-00041.0
- View: Garden
- Zoning Code: PD
Similar Properties
Nearby Subdivisions
1yq Greenbriar Subdivision Ph
Acadia Ii Condominum
Belmont North Ph 2a
Belmont South Ph 2e
Belmont South Ph 2f
Brockton Place A Condo R
Caloosa Country Club Estates
Caloosa Country Club Estates U
Caloosa Sub
Club Manor
Cypress Creek Ph 3
Cypress Creek Ph 4a
Cypress Creek Ph 5a
Cypress Creek Ph 5b1
Cypress Creek Ph 5c1
Cypress Creek Ph 5c3
Cypress Creek Village A
Cypress Creek Village A Rev
Cypress Crk Ph 3 4 Prcl J
Cypress Mill Ph 1a
Cypress Mill Ph 1b
Cypress Mill Ph 1c2
Cypress Mill Ph 2
Cypress Mill Ph 3
Cypressview Ph 1
Del Webb's Sun City Florida Un
Del Webbs Sun City Florida
Del Webbs Sun City Florida Un
Fairway Pointe
Gantree Sub
Greenbriar Sub
Greenbriar Sub Ph 1
Greenbriar Sub Ph 2
Greenbriar Subdivision Phase 1
Highgate Iv Condo
Huntington Condo
Jameson Greens
La Paloma Preserve
La Paloma Village
La Paloma Village Ph 3b Un 2
St George A Condo
Sun City Center
Sun City Center Richmond Vill
Sun Lakes Sub
Sun Lakes Subdivision
Sun Lakes Subdivision Lot 63 B
The Orchids At Cypress Creek
The Preserve At La Paloma
Westwood Greens A Condo

- Corey Campbell, REALTOR ®
- Preferred Property Associates Inc
- 727.320.6734
- corey@coreyscampbell.com



