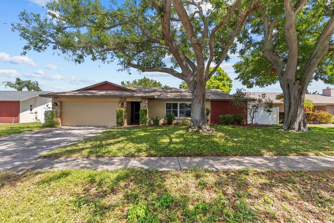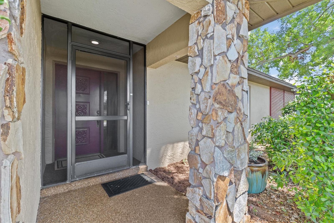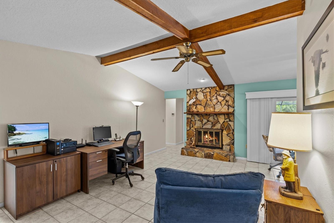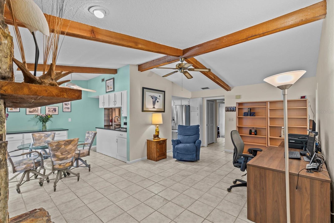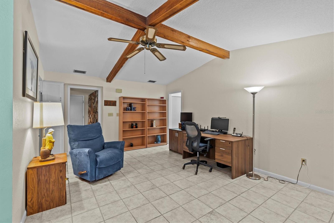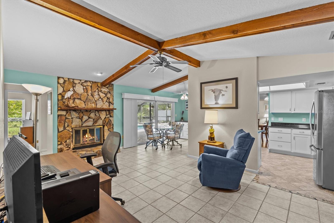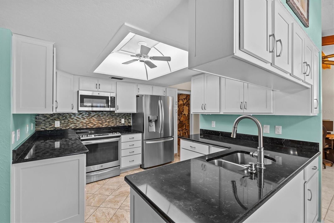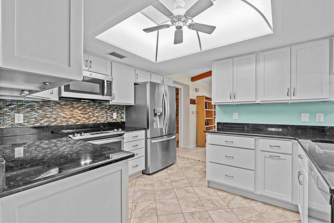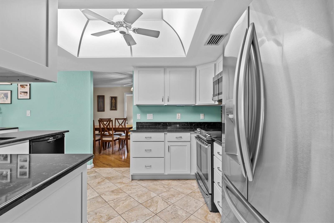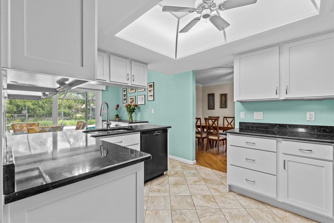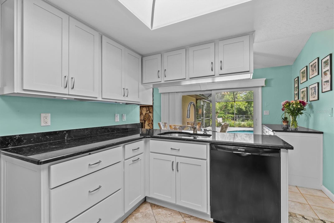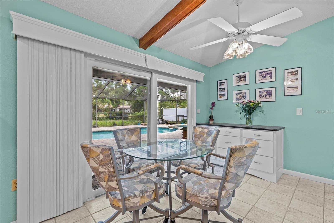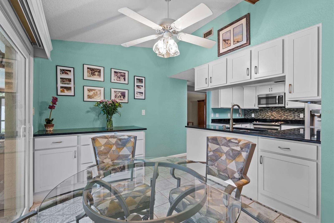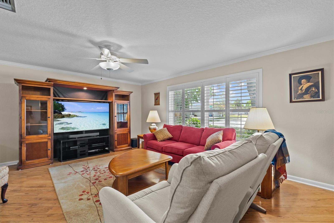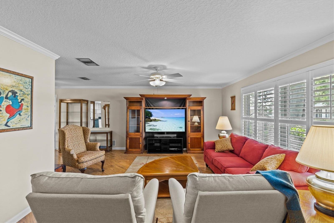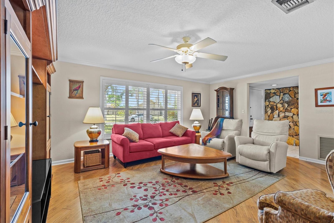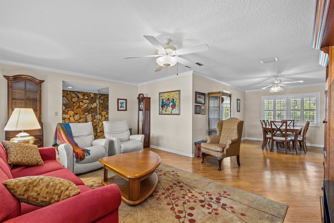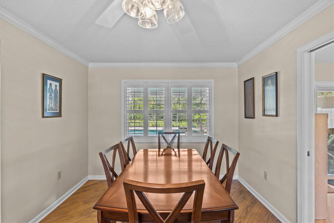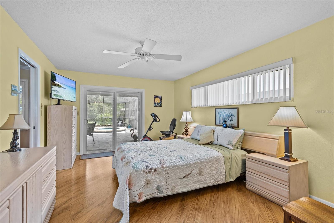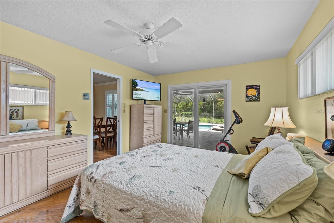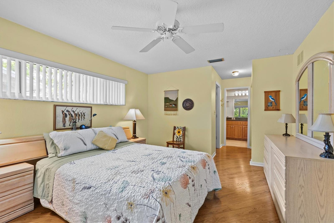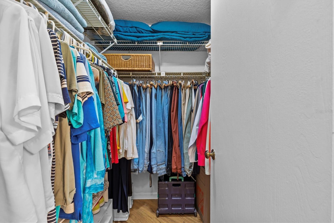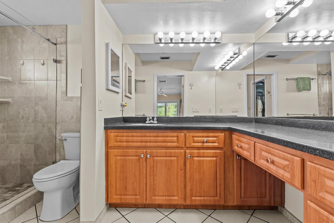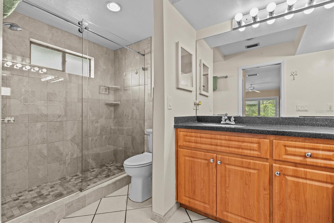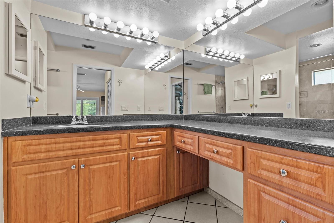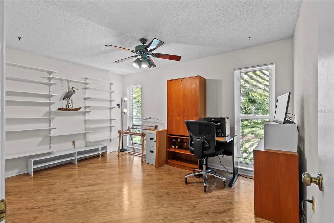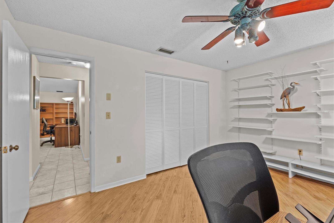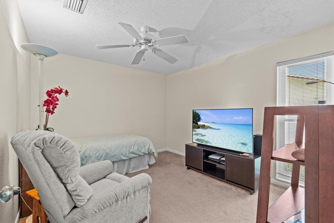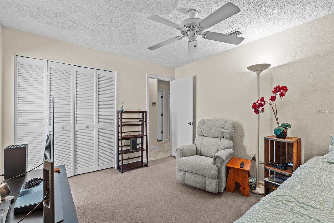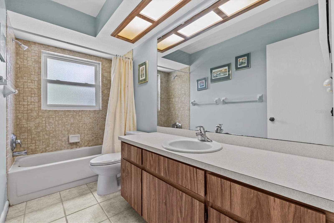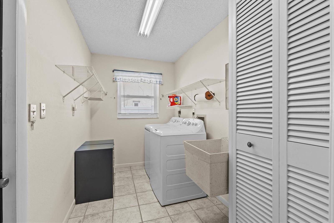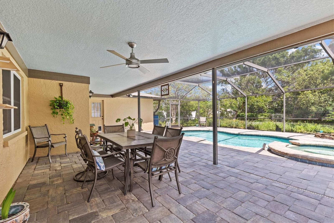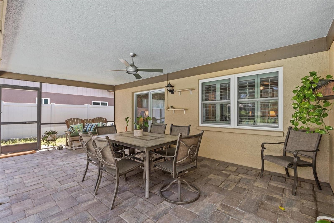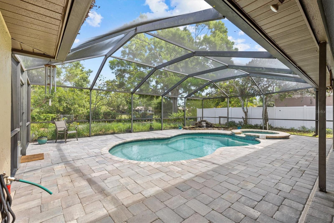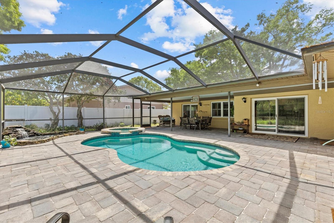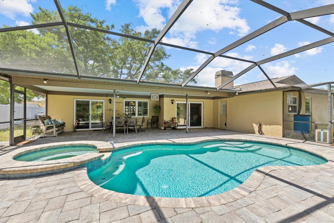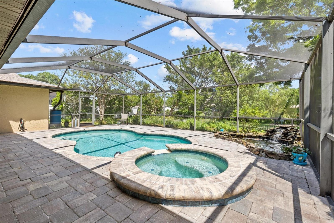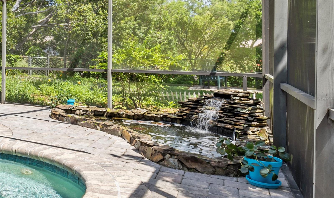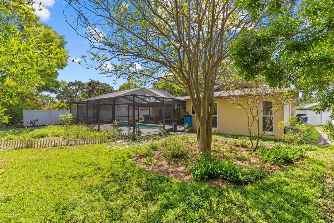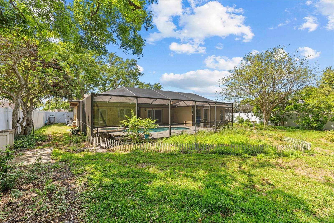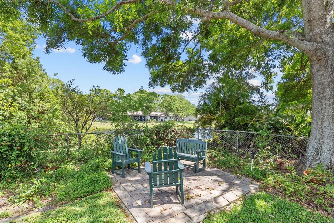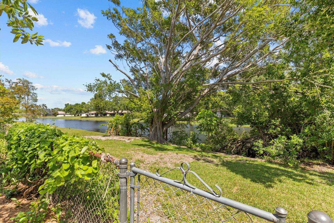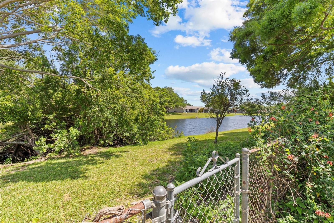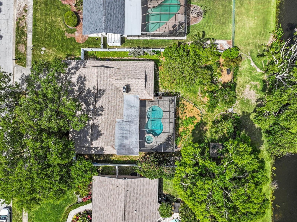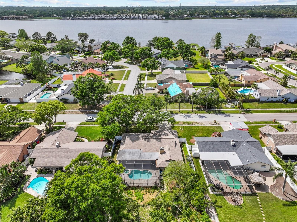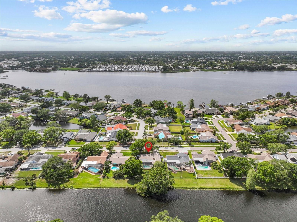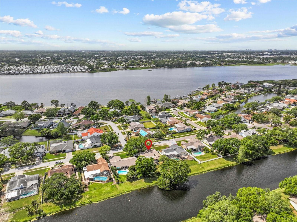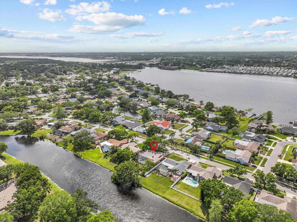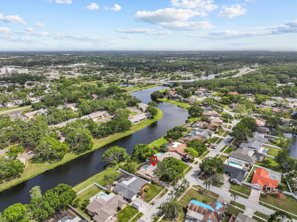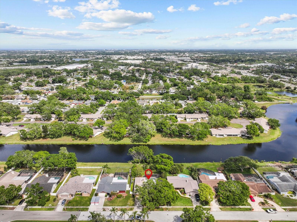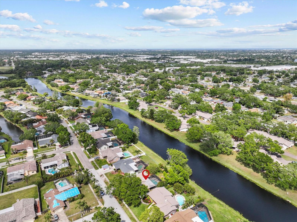11353 Tradewinds Boulevard, LARGO, FL 33773
Property Photos
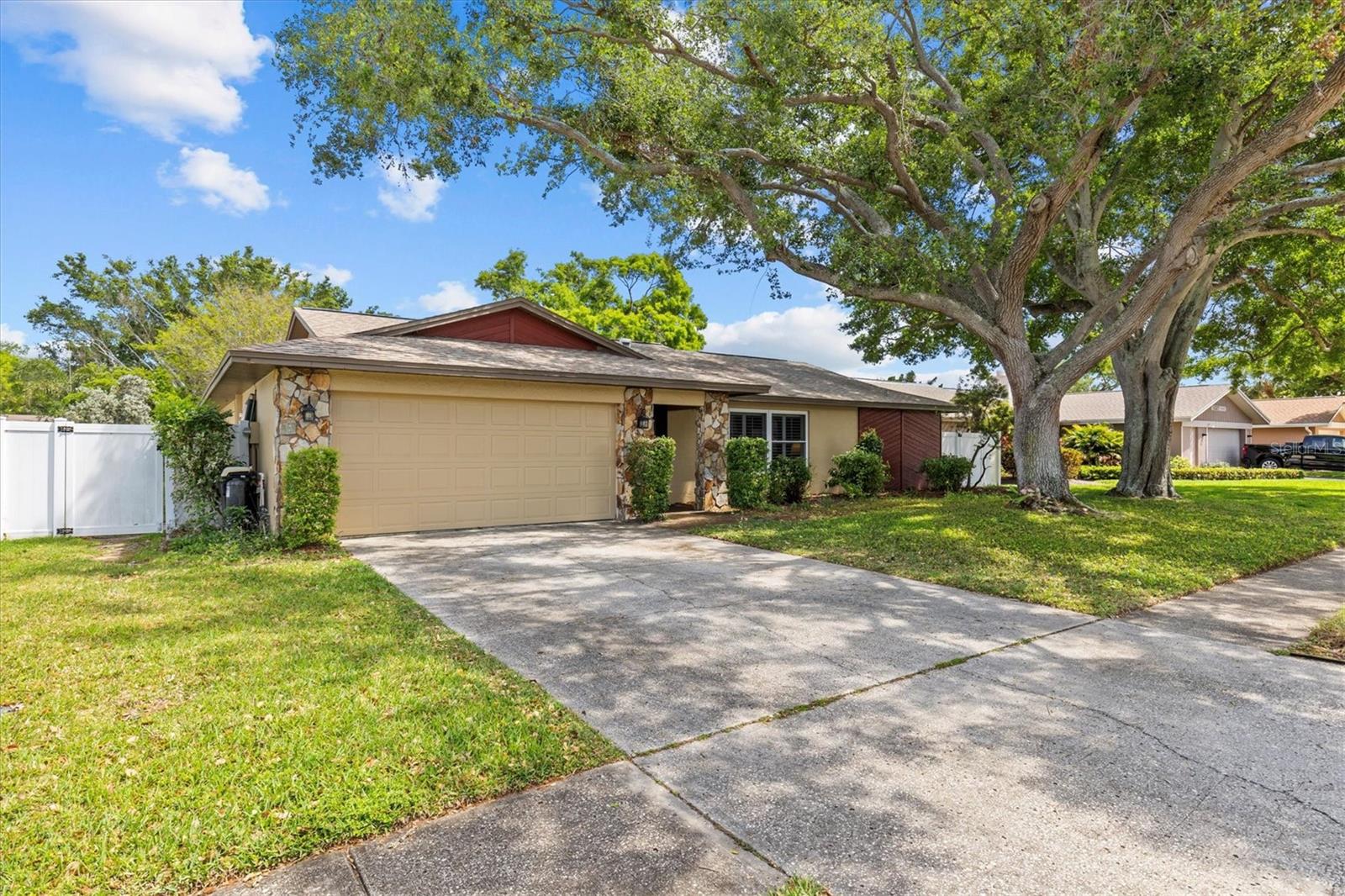
Would you like to sell your home before you purchase this one?
Priced at Only: $589,000
For more Information Call:
Address: 11353 Tradewinds Boulevard, LARGO, FL 33773
Property Location and Similar Properties
- MLS#: TB8369671 ( Residential )
- Street Address: 11353 Tradewinds Boulevard
- Viewed: 67
- Price: $589,000
- Price sqft: $211
- Waterfront: No
- Year Built: 1981
- Bldg sqft: 2796
- Bedrooms: 3
- Total Baths: 2
- Full Baths: 2
- Garage / Parking Spaces: 2
- Days On Market: 22
- Additional Information
- Geolocation: 27.8757 / -82.77
- County: PINELLAS
- City: LARGO
- Zipcode: 33773
- Subdivision: Lakeside Estates
- Elementary School: Southern Oak
- Middle School: Osceola
- High School: Pinellas Park
- Provided by: COASTAL PROPERTIES GROUP INTERNATIONAL
- Contact: Rebecca Wellborn
- 727-493-1555

- DMCA Notice
-
DescriptionA nature lovers paradise with relaxing waterview and private backyard, landscaped with Florida native trees, shrubs and wildflowers. The native plants attract year round butterflies, pollinators and birds. The freedom lawn is easy and economical to care for, with irrigation from the canal. Safe for pets with no need for constant costly applications of chemicals to control pests and weeds. The home backs up to the Seminole Bypass Canal and has NEVER experienced flooding from the canal. Lakeside Estates is an established, deed restricted neighborhood with sidewalks, streetlights, and beautifully kept custom built homes. Just 20 minutes to the beach and 25 minutes to two international airports, surrounded by great shopping and restaurants. The home features a large salt water pool with spa, and freshwater fish pond and waterfall. Relax to the sound of the waterfall, while enjoying the outdoors, inside a large screened and covered paver patio. The pool and equipment were updated in 2017 and are plumbed for a gas pool heater. Lots of covered space for entertaining in all weather. The fenced backyard has a shaded patio in the back for viewing wildlife along the canal. The screened front entrance and welcoming foyer lead to a large formal L shaped living room and dining room feature wood look flooring and plantation shutters. The dining room easily accommodates a party of eight, overlooking the pool area. This split bedroom plan provides privacy for the owner, and is designed for entertaining, with an open floorplan kitchen and family room. The heart of the home, the family room features vaulted ceilings with exposed beams, a wood burning fireplace, casual dining area and sliding glass doors to the pool and patio. Entertain guests while you hold court in the spacious remodeled kitchen with tons of white cabinets, quartz countertops, tile backsplash and stainless steel appliances. The owners suite is light and bright, with a wall of windows and sliding doors to the pool and patio. Two large closets lead to the ensuite bath. Updated in 2022, it features a floor to ceiling tiled shower with frameless glass doors and spacious mirrored cabinets and dressing area. Bedrooms 2 and 3 have large closets and share a full bathroom with easy access to the pool area. Bedroom 2 has floor to ceiling windows for natural light, and makes a great studio or home office. An interior laundry room with ample storage and a full two garage with EV Charging Station complete the home package. Minor water intrusion in garage from stormwater in street during Hurricane Milton (2nd storm). No damage. HOA Deed restrictions with voluntary HOA dues of $105 per year. Only annual leases allowed after one year of residence. Ceiling fans in most rooms. 2020 roof, 2022 HVAC, 2025 HWH, 2017 pool pump & filter, all windows updated 2012 2020, 2016 Kitchen remodel, 2019 appliances, 2022 owners shower remodel. Water softener, canal fed irrigation and sprinkler system. Sold AS IS and ready to move in.
Payment Calculator
- Principal & Interest -
- Property Tax $
- Home Insurance $
- HOA Fees $
- Monthly -
Features
Building and Construction
- Covered Spaces: 0.00
- Exterior Features: Garden, Irrigation System, Rain Barrel/Cistern(s), Rain Gutters, Sliding Doors
- Fencing: Chain Link, Vinyl
- Flooring: Carpet, Ceramic Tile, Laminate
- Living Area: 1952.00
- Roof: Shingle
Property Information
- Property Condition: Completed
Land Information
- Lot Features: Drainage Canal, Flood Insurance Required, FloodZone, In County, Near Public Transit, Sidewalk
School Information
- High School: Pinellas Park High-PN
- Middle School: Osceola Middle-PN
- School Elementary: Southern Oak Elementary-PN
Garage and Parking
- Garage Spaces: 2.00
- Open Parking Spaces: 0.00
- Parking Features: Driveway, Electric Vehicle Charging Station(s), Garage Door Opener
Eco-Communities
- Pool Features: Gunite, In Ground, Salt Water, Screen Enclosure
- Water Source: Canal/Lake For Irrigation, Public
Utilities
- Carport Spaces: 0.00
- Cooling: Central Air
- Heating: Central, Heat Pump
- Pets Allowed: Yes
- Sewer: Public Sewer
- Utilities: Cable Available, Electricity Connected, Propane, Sewer Connected, Water Connected
Finance and Tax Information
- Home Owners Association Fee: 105.00
- Insurance Expense: 0.00
- Net Operating Income: 0.00
- Other Expense: 0.00
- Tax Year: 2024
Other Features
- Appliances: Dishwasher, Disposal, Dryer, Electric Water Heater, Microwave, Range, Refrigerator, Washer, Water Softener
- Association Name: Thomas Buonocore, President HOA
- Association Phone: 860-916-8169
- Country: US
- Furnished: Unfurnished
- Interior Features: Ceiling Fans(s), Crown Molding, Eat-in Kitchen, Living Room/Dining Room Combo, Split Bedroom, Stone Counters, Vaulted Ceiling(s), Walk-In Closet(s), Window Treatments
- Legal Description: LAKESIDE ESTATES UNIT ONE BLK A, LOT 16
- Levels: One
- Area Major: 33773 - Largo
- Occupant Type: Owner
- Parcel Number: 14-30-15-48681-001-0160
- Possession: Close Of Escrow
- Style: Ranch
- View: Trees/Woods, Water
- Views: 67
- Zoning Code: R-2
Nearby Subdivisions
Blue Water Cove
Cumberland Park 1st Add
Farview
Lake Breeze Estates Rep
Lake Seminole Village
Lakeside Estates
Not Applicable
Oak Park Subunit 4
Orange Lake Village
Orange Lake Village 2
Orange Lake Village Rep
Orange Lake Vlg No. 2
Pinebrook Estates
Pinebrook Estates Ph 2
Seminole Gardens
Seminole Ridge Sub
Somerset Lakes
Southern Comfort Homes
Tree Top Sub
Wieker Sub

- Corey Campbell, REALTOR ®
- Preferred Property Associates Inc
- 727.320.6734
- corey@coreyscampbell.com



