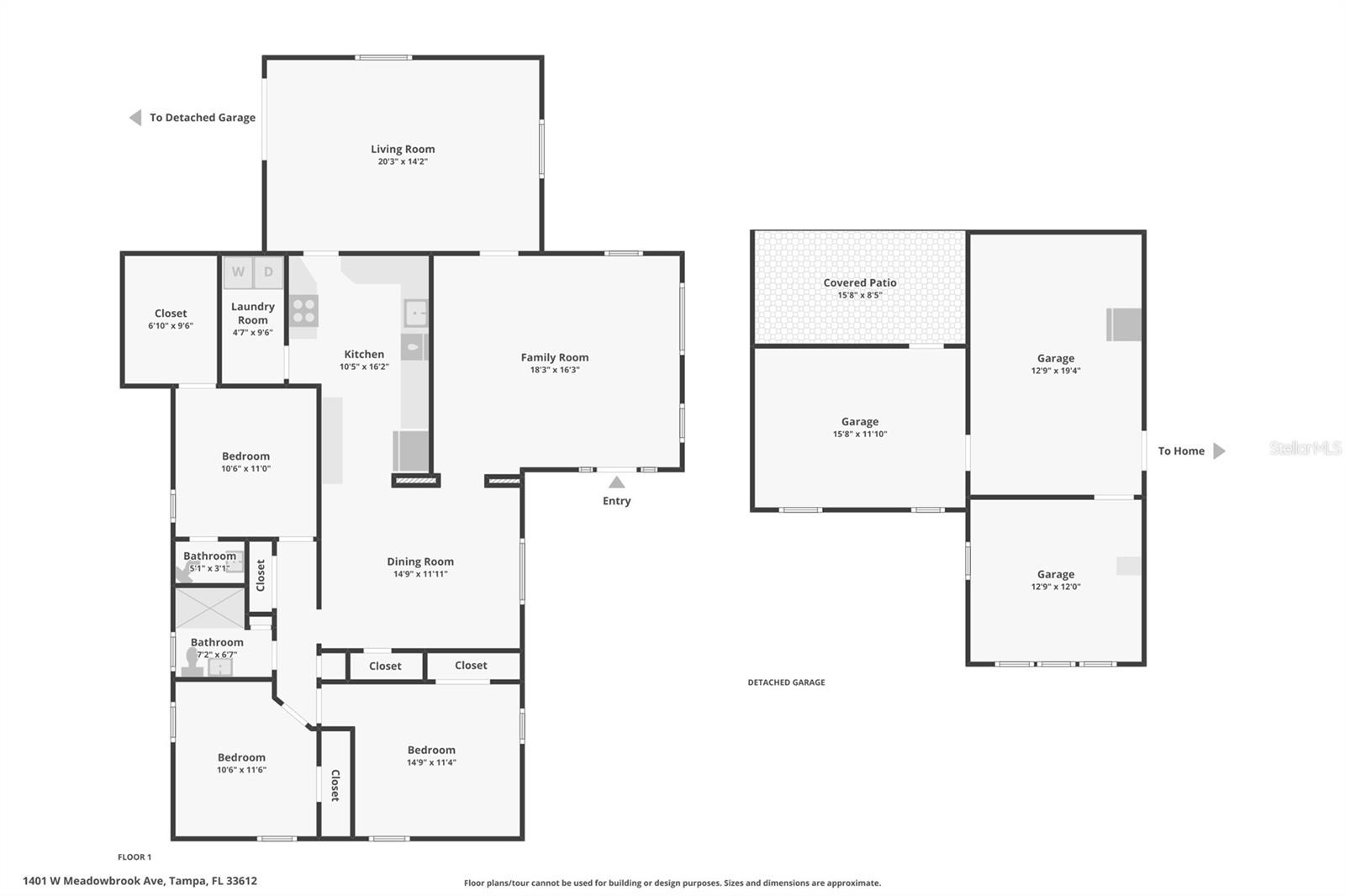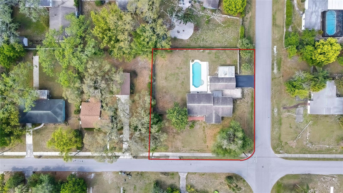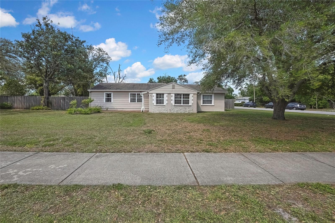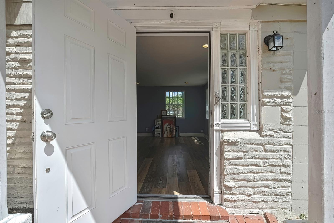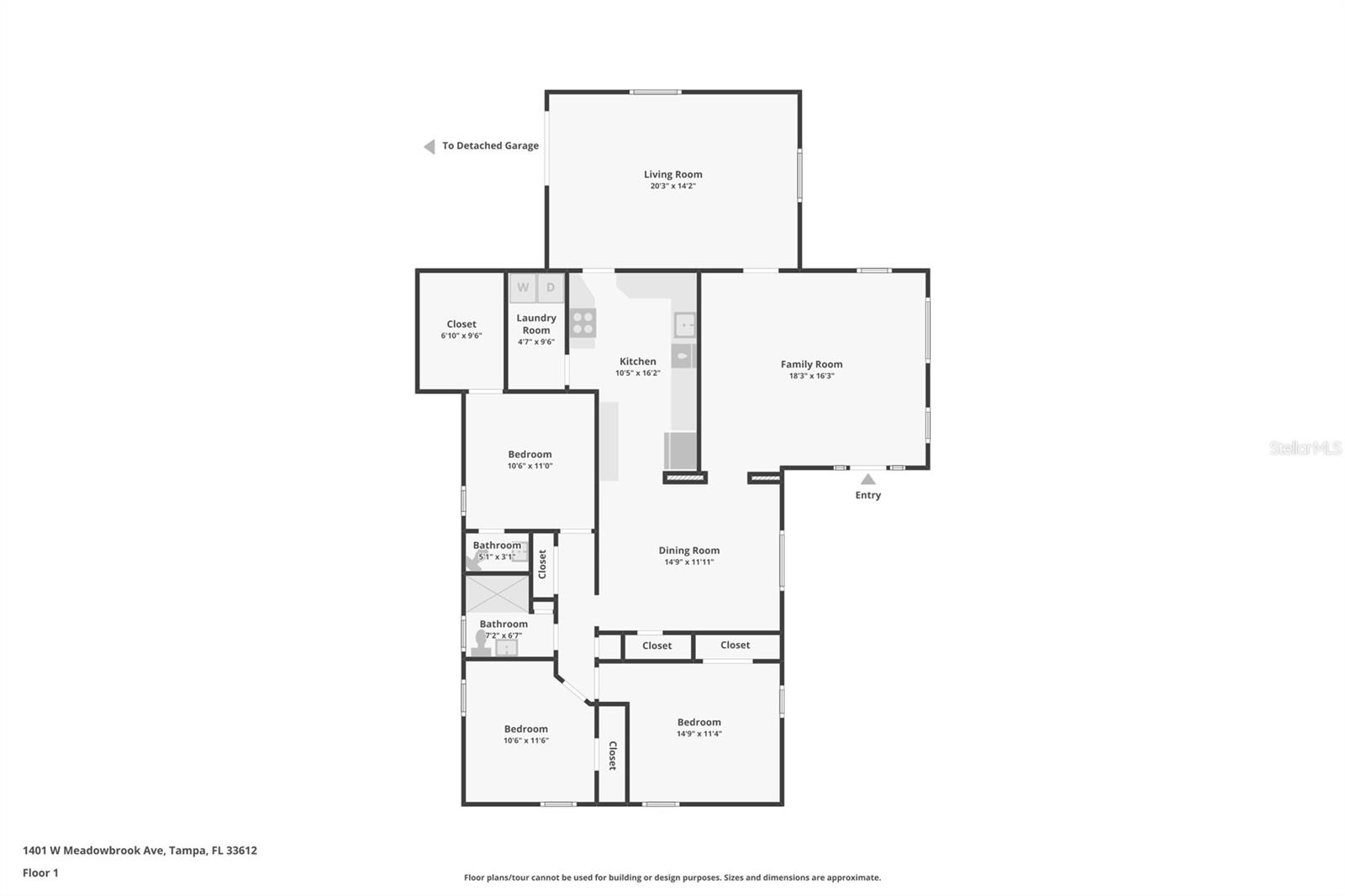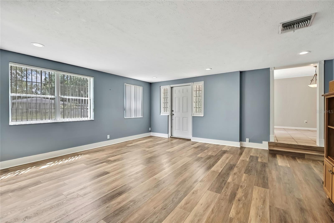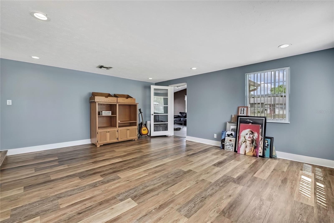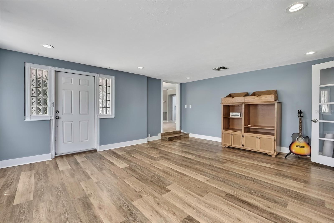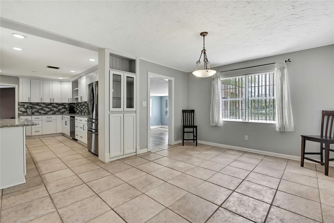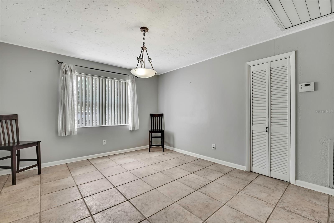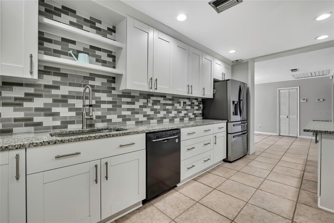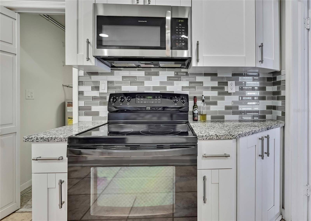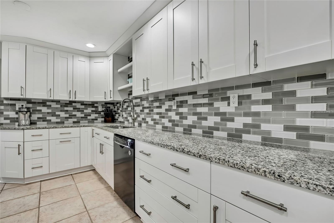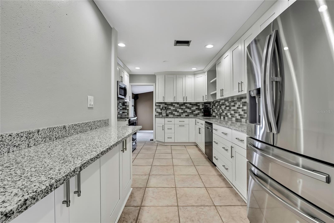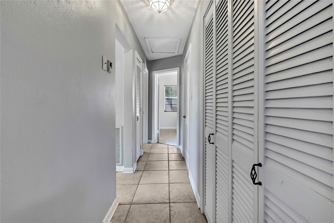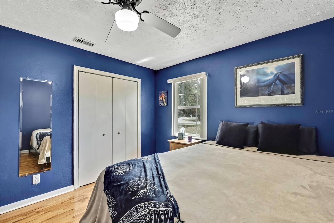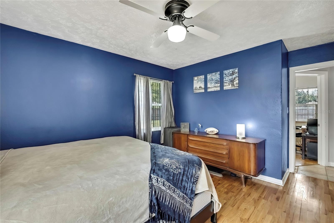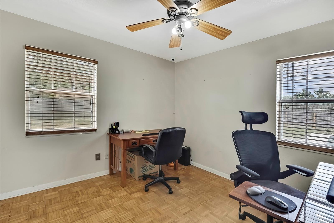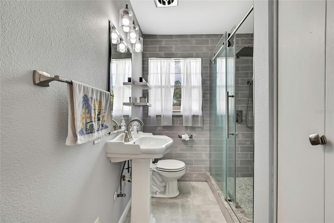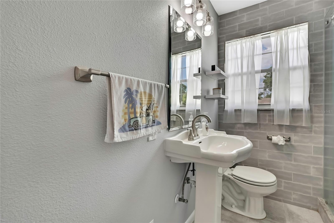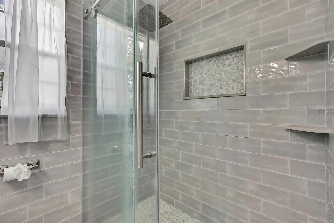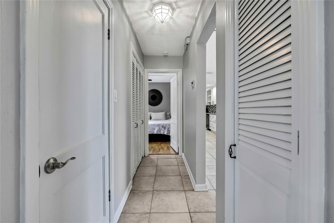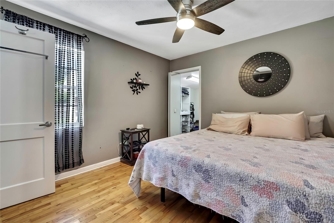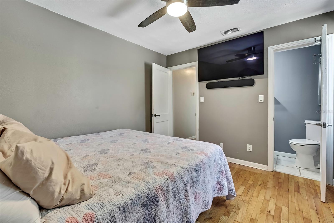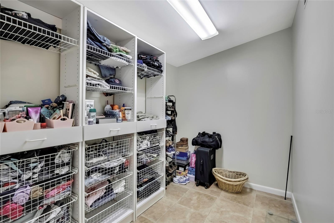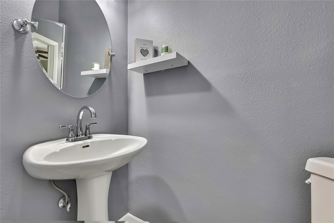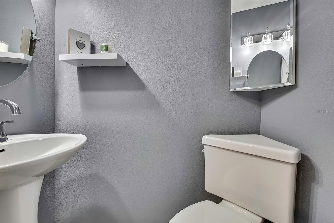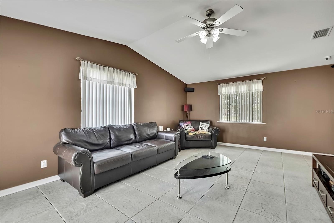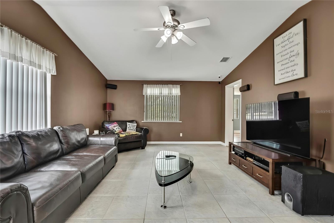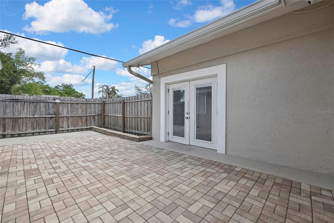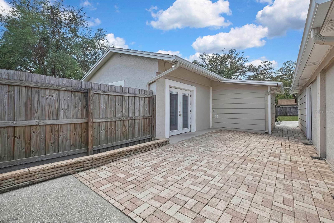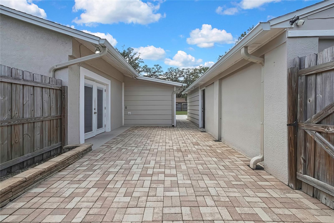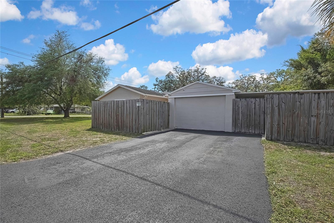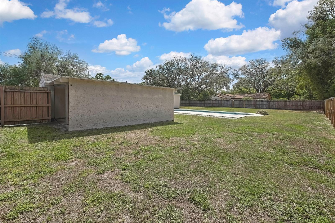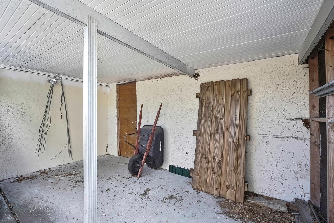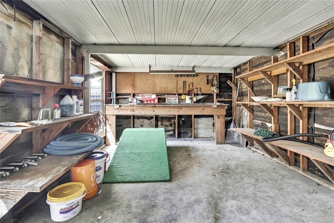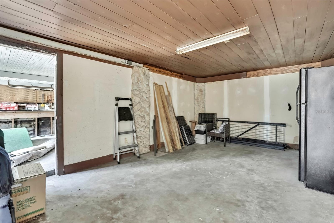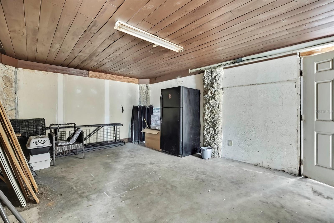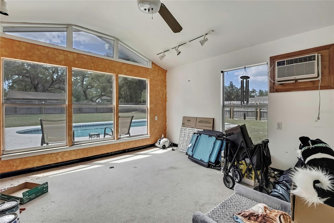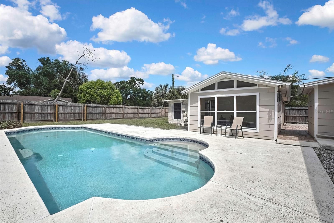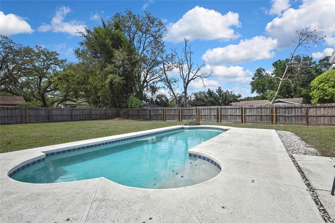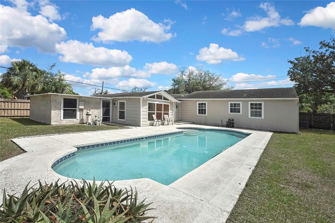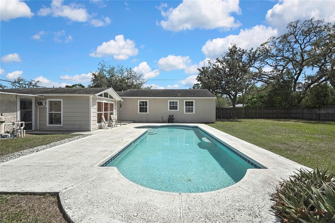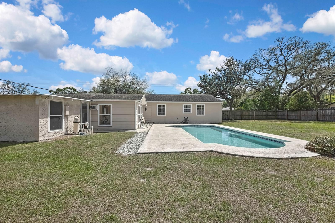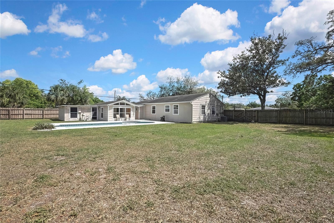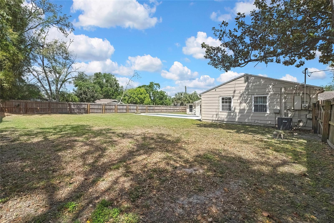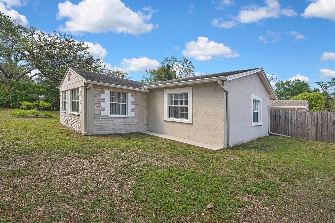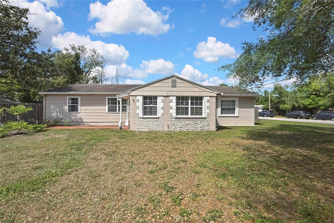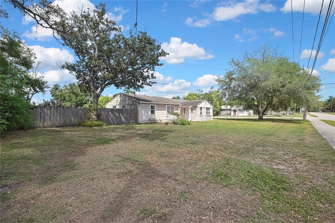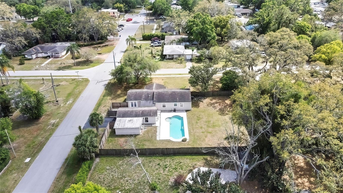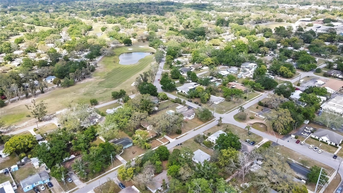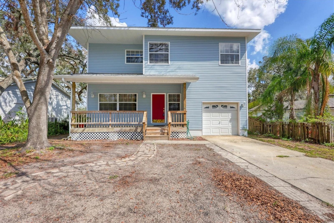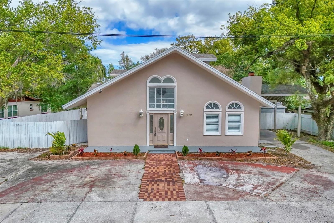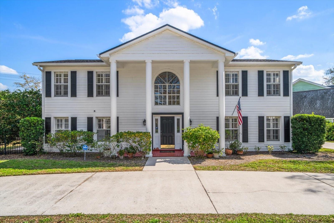1401 Meadowbrook Avenue W, TAMPA, FL 33612
Property Photos
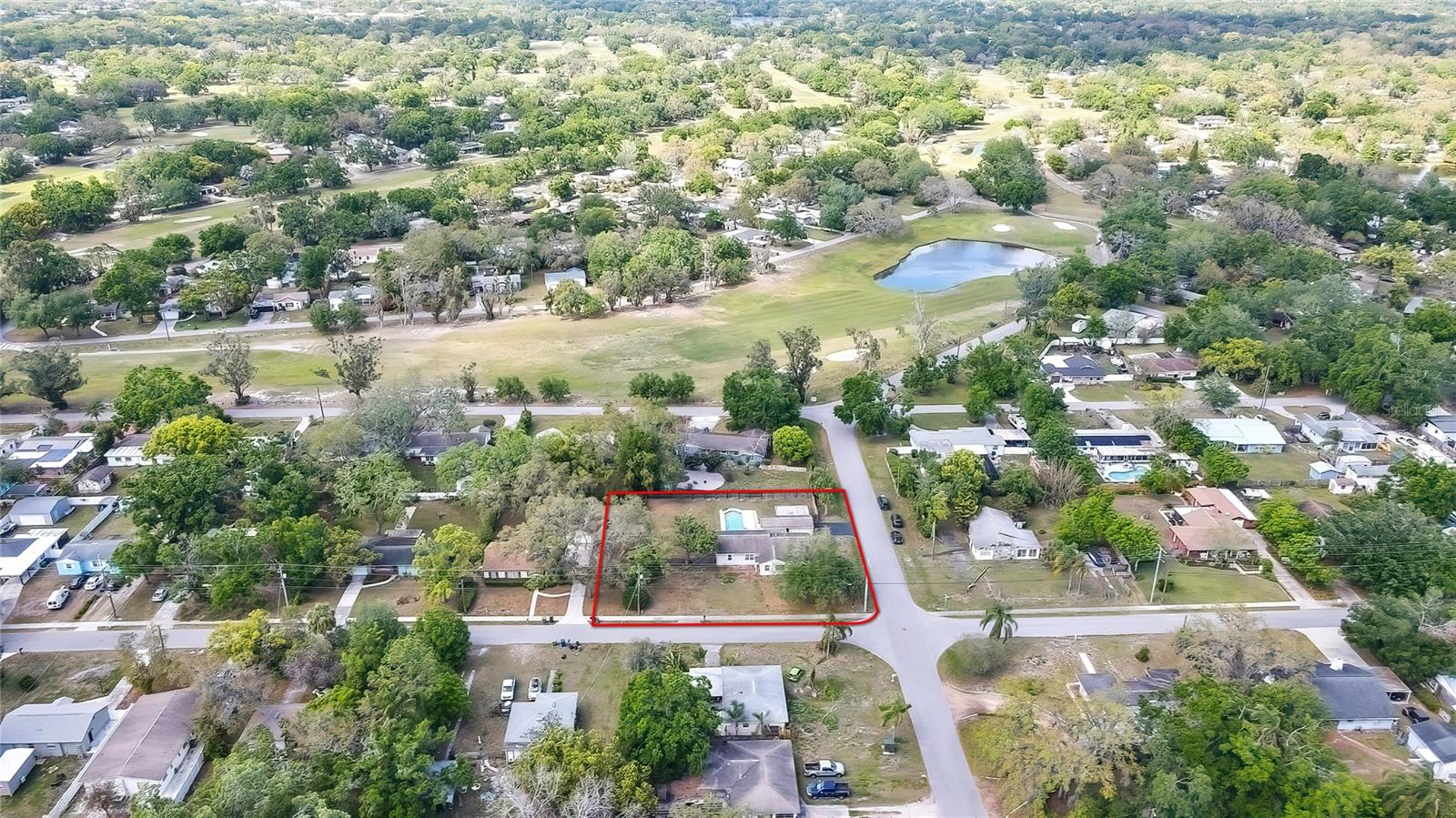
Would you like to sell your home before you purchase this one?
Priced at Only: $499,900
For more Information Call:
Address: 1401 Meadowbrook Avenue W, TAMPA, FL 33612
Property Location and Similar Properties
- MLS#: TB8369443 ( Residential )
- Street Address: 1401 Meadowbrook Avenue W
- Viewed: 13
- Price: $499,900
- Price sqft: $192
- Waterfront: No
- Year Built: 1951
- Bldg sqft: 2602
- Bedrooms: 3
- Total Baths: 2
- Full Baths: 1
- 1/2 Baths: 1
- Garage / Parking Spaces: 1
- Days On Market: 21
- Additional Information
- Geolocation: 28.0411 / -82.4728
- County: HILLSBOROUGH
- City: TAMPA
- Zipcode: 33612
- Subdivision: Golfland Of Tampas
- Elementary School: Forest Hills
- Middle School: Adams
- High School: Chamberlain
- Provided by: MIHARA & ASSOCIATES INC.
- Contact: Jennifer Dobbs
- 813-960-2300

- DMCA Notice
-
DescriptionLocated in FOREST HILLS, this charming Mid Century home sits on a generous .36 acre corner lot and offers 1,794 sq ft of heated living space with 3 bedrooms and 1.5 baths, plus additional square footage from a converted 1 car garage with two versatile bonus rooms, a pool, and a courtyard area. Constructed of solid concrete block walls, with stone accent faade, the home features a fully fenced, oversized backyard with a double gateideal for RV or boat storage and ultimate privacy. Inside, the open concept floor plan showcases luxury vinyl plank flooring (2019) in the sitting room and tile floors in the adjacent family room with French doors to outdoors, with a step up to a well appointed kitchen. The kitchen boasts Shaker style cabinets with stainless pulls, soft close drawers, granite countertops, a glass tile backsplash, and a full suite of stainless appliances. The dining room, located just off the family and living rooms, includes a built in cabinet with glass doors. Both bathrooms were updated in 2021! The main bath offers a pedestal sink, tiled walk in shower with a shampoo niche, and seamless glass shower door. Three generously sized bedrooms provide ample closet space, with one featuring a walk in closet and private half bath. The laundry room includes a washer, dryer, upper cabinetry, and additional storage. Outdoors, the large pool features a wide step entry and is surrounded by a pool deck. The pool motor was replaced in 2020. This home offers three distinct areas bursting with potential, including the opportunity to create a private in law suite with its own entrance. With space to convert into a one car garage, living area, kitchen, and separate bedroom, the layout is ideal for multi generational living, guest accommodations, or even an income producing rental! With no HOA fees or CDD and located above the flood zone, this home offers peace of mind and flexibility. Just one block from the dog leg of the 13th hole of the renowned Babe Zaharias Golf Course, complete with a pro shop and clubhouse restaurant. This ideally located home shines with potentialwhether for owner occupants looking for character or investors seeking opportunity.
Payment Calculator
- Principal & Interest -
- Property Tax $
- Home Insurance $
- HOA Fees $
- Monthly -
Features
Building and Construction
- Covered Spaces: 0.00
- Exterior Features: French Doors, Rain Gutters, Sliding Doors
- Fencing: Fenced, Wood
- Flooring: Ceramic Tile, Luxury Vinyl, Parquet, Wood
- Living Area: 1794.00
- Roof: Shingle
Land Information
- Lot Features: Corner Lot, Oversized Lot, Paved
School Information
- High School: Chamberlain-HB
- Middle School: Adams-HB
- School Elementary: Forest Hills-HB
Garage and Parking
- Garage Spaces: 1.00
- Open Parking Spaces: 0.00
- Parking Features: Converted Garage, Driveway, Workshop in Garage
Eco-Communities
- Pool Features: In Ground
- Water Source: Public
Utilities
- Carport Spaces: 0.00
- Cooling: Central Air
- Heating: Central
- Pets Allowed: Yes
- Sewer: Public Sewer
- Utilities: Electricity Connected, Sewer Connected, Water Connected
Finance and Tax Information
- Home Owners Association Fee: 0.00
- Insurance Expense: 0.00
- Net Operating Income: 0.00
- Other Expense: 0.00
- Tax Year: 2024
Other Features
- Appliances: Dishwasher, Dryer, Microwave, Range, Refrigerator, Washer
- Country: US
- Interior Features: Ceiling Fans(s), Solid Surface Counters, Stone Counters, Thermostat, Vaulted Ceiling(s)
- Legal Description: Golfland of Tampa's North Side Country Club Area No 2 Lots 1 & 2
- Levels: One
- Area Major: 33612 - Tampa / Forest Hills
- Occupant Type: Owner
- Parcel Number: A-14-28-18-3D6-000012-00001.0
- Possession: Close Of Escrow
- Views: 13
- Zoning Code: RESID
Similar Properties
Nearby Subdivisions
461 Temple Terrace Gables
Altman Colby Sub
Altman Colby Sub 1st A
Bouchard Subdivision
Briarwood
Carroll Landing
Castle Gardens
Castle Heights Map
Forest Hills Estates
Golfland Of Tampas
H M Butler
Hillsboro Highlands Map
Inglewood Park Add 1
Inglewood Park Rev Map Of
La Rue Grande Sub
Lake Carroll Grove Estates
Linebaugh Estates
Magdalene Reserve 2
Nelms Sub
Newcastle Heights
North Side Homes
North Tampa Heights
Parkway Estates
Plandome Heights Sub
Sonoma Heights
Sutton Place Sub
Tampa Overlook
Tampas North Side Cntry Cl
Tampas North Side Country Clu
Tampas North Side Country Club
Tilsen Manor Blks 2 3 4 5 6 8
Unplatted
W E Hamners Forest Acres

- Corey Campbell, REALTOR ®
- Preferred Property Associates Inc
- 727.320.6734
- corey@coreyscampbell.com



