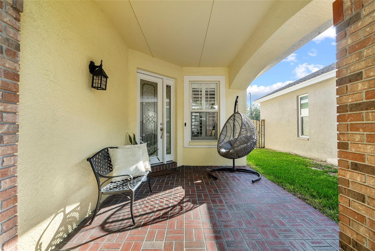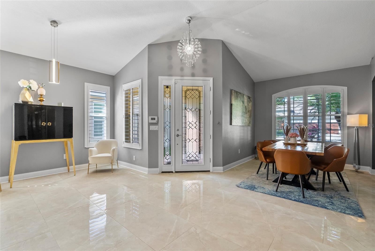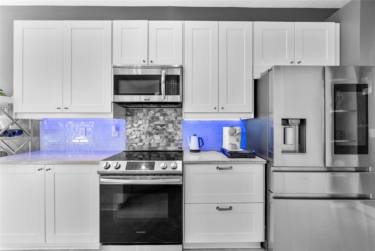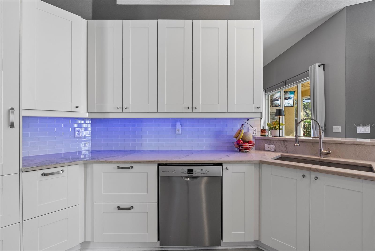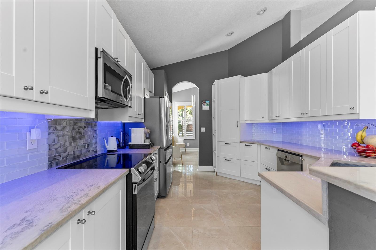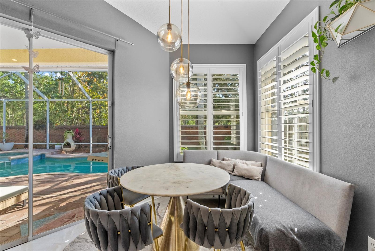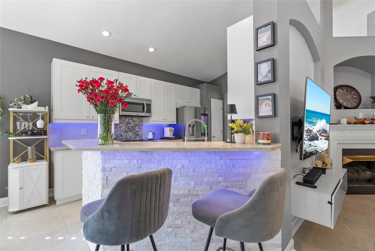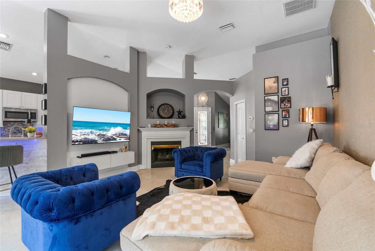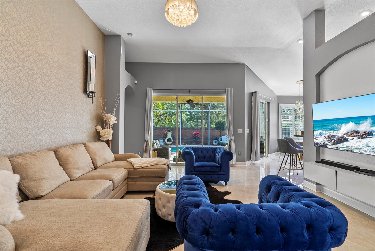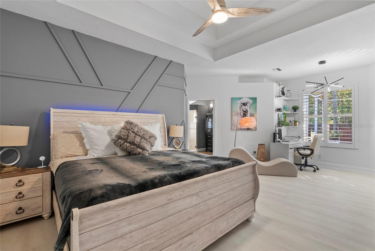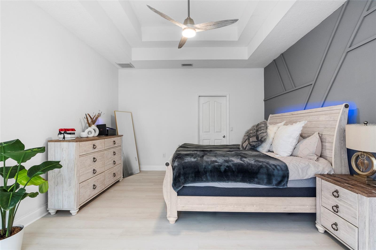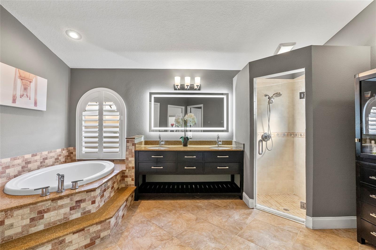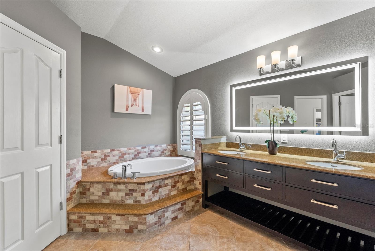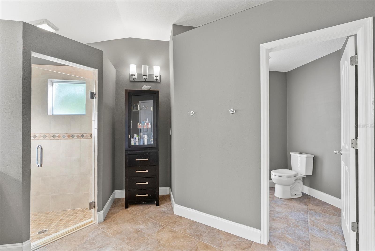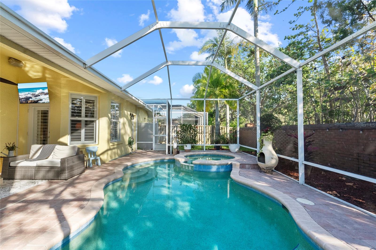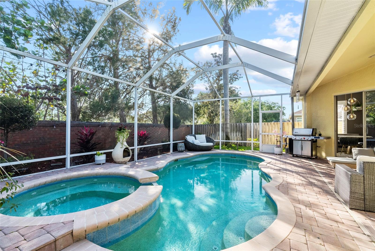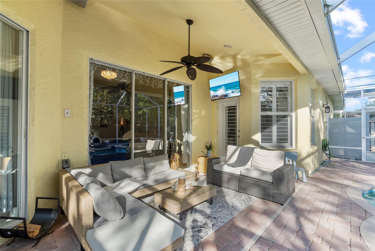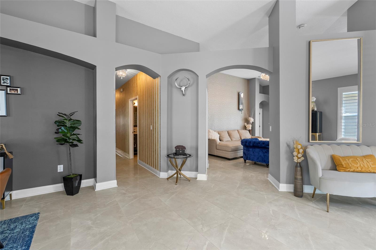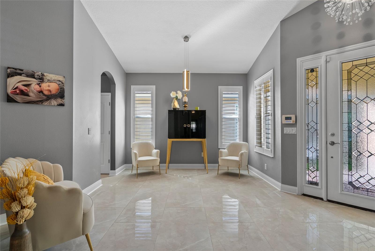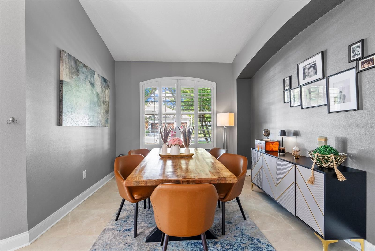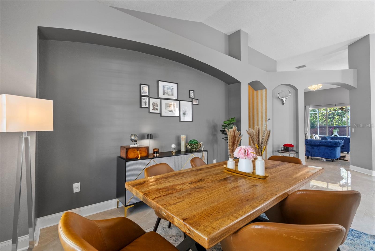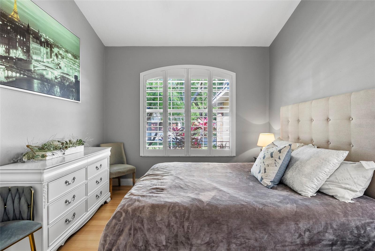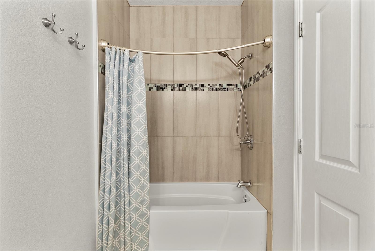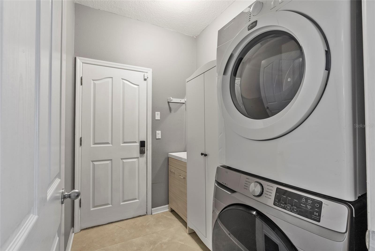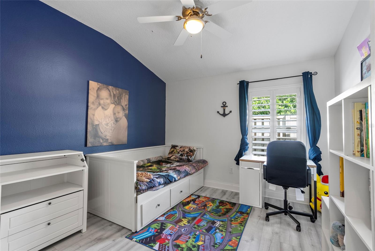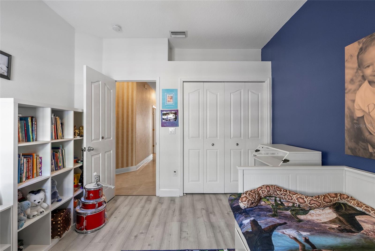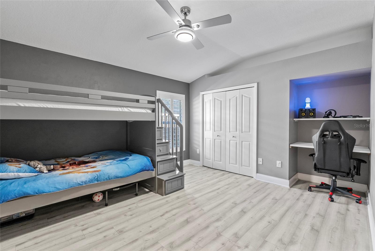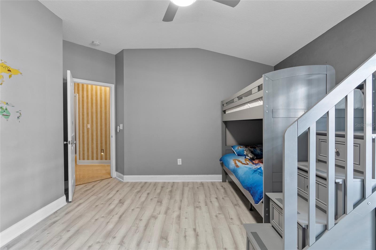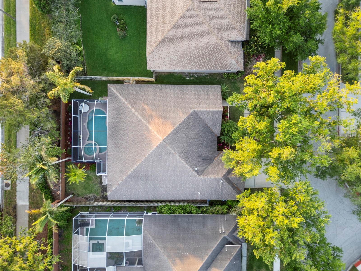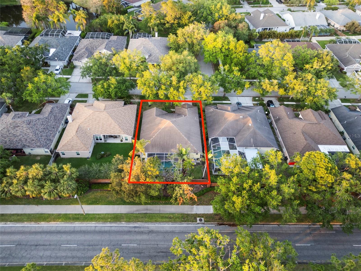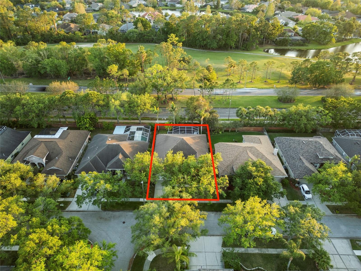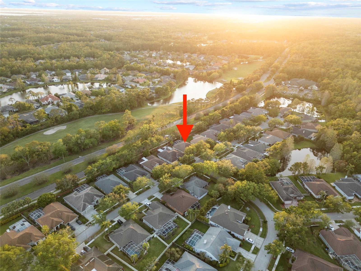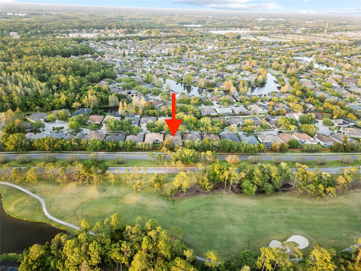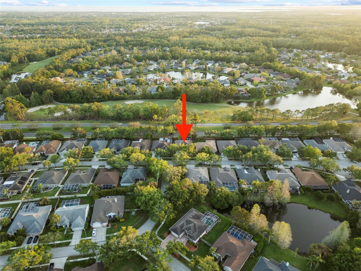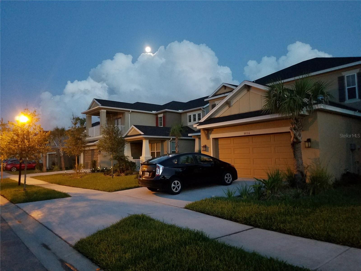10602 Rochester Way, TAMPA, FL 33626
Property Photos

Would you like to sell your home before you purchase this one?
Priced at Only: $729,000
For more Information Call:
Address: 10602 Rochester Way, TAMPA, FL 33626
Property Location and Similar Properties
Reduced
- MLS#: TB8368688 ( Residential )
- Street Address: 10602 Rochester Way
- Viewed: 4
- Price: $729,000
- Price sqft: $238
- Waterfront: No
- Year Built: 1998
- Bldg sqft: 3068
- Bedrooms: 4
- Total Baths: 2
- Full Baths: 2
- Garage / Parking Spaces: 2
- Days On Market: 50
- Additional Information
- Geolocation: 28.048 / -82.606
- County: HILLSBOROUGH
- City: TAMPA
- Zipcode: 33626
- Subdivision: Westchase Sec 370
- Elementary School: Westchase HB
- Middle School: Davidsen HB
- High School: Alonso HB
- Provided by: LPT REALTY, LLC
- Contact: Nilly Benson
- 877-366-2213

- DMCA Notice
-
DescriptionWelcome to your dream home in Westchase! Step into elegance and luxury with this exquisite 4 bedroom, 2 bathroom masterpiece, offering 2,354 square feet of beautifully remodeled living space. Nestled in the heart of Westchase, one of Tampas most sought after communities, this home is a true gem. From the moment you arrive, the curb appeal sets the stage for whats inside. Enter through the elegant leaded glass front door and youre greeted by spacious formal Dining and Living areas, perfect for hosting and entertaining. At the heart of the home, the chefs kitchen is a showstoppera perfect blend of style and function. It boasts new soft close white cabinetry, luxurious Quartzite countertops, and stainless steel appliances. The charming breakfast nook overlooks your private backyard oasis, where you can enjoy your morning coffee with serene views of the sparkling pool and spa. The lanai is a relaxing retreat, featuring brick pavers and a new pool heater (2023), making it perfect for year round enjoyment. Inside, the extra large family room impresses with its soaring volume ceilings and a cozy natural gas fireplace, creating an inviting atmosphere for relaxing evenings. Youll be amazed by the size of the primary suite, offering an abundance of storage and comfort. Both bathrooms have been completely reimagined with Restoration Hardware vanities and premium finishes no detail was overlooked. Additional highlights include polished high gloss porcelain tile through living areas, laminate flooring in the bedrooms, new AC (2022) and plantation shutters. Beyond the home, the Westchase lifestyle awaits! Enjoy lush parks, scenic walking trails, two resort style community pools, tennis courts, pickleball, playgroundsall just minutes away. Plus, youre within walking distance of Westchase Town Center, offering trendy boutiques and gourmet restaurants. And with International Plaza, Tampa International Airport, and Floridas breathtaking Gulf Coast beaches just a short drive away, this location is unbeatable! This is more than just a houseits the luxurious lifestyle you deserve. Dont miss your chance to make it yours schedule your private showing today!
Payment Calculator
- Principal & Interest -
- Property Tax $
- Home Insurance $
- HOA Fees $
- Monthly -
Features
Building and Construction
- Covered Spaces: 0.00
- Exterior Features: Private Mailbox, Rain Gutters, Sidewalk, Sliding Doors
- Fencing: Fenced, Masonry, Wood
- Flooring: Laminate, Tile
- Living Area: 2354.00
- Roof: Shingle
Property Information
- Property Condition: Completed
School Information
- High School: Alonso-HB
- Middle School: Davidsen-HB
- School Elementary: Westchase-HB
Garage and Parking
- Garage Spaces: 2.00
- Open Parking Spaces: 0.00
- Parking Features: Driveway
Eco-Communities
- Pool Features: Heated, In Ground, Screen Enclosure
- Water Source: Public
Utilities
- Carport Spaces: 0.00
- Cooling: Central Air
- Heating: Natural Gas
- Pets Allowed: Yes
- Sewer: Public Sewer
- Utilities: Electricity Connected, Natural Gas Connected, Sprinkler Recycled
Finance and Tax Information
- Home Owners Association Fee: 421.00
- Insurance Expense: 0.00
- Net Operating Income: 0.00
- Other Expense: 0.00
- Tax Year: 2024
Other Features
- Appliances: Convection Oven, Dishwasher, Disposal, Dryer, Gas Water Heater, Microwave, Washer
- Association Name: Westchase Community Association
- Association Phone: 813-926-6404
- Country: US
- Furnished: Unfurnished
- Interior Features: Ceiling Fans(s), Eat-in Kitchen, High Ceilings, Kitchen/Family Room Combo, Living Room/Dining Room Combo, Tray Ceiling(s), Walk-In Closet(s)
- Legal Description: WESTCHASE SECTION 370 LOT 28 BLOCK 1
- Levels: One
- Area Major: 33626 - Tampa/Northdale/Westchase
- Occupant Type: Owner
- Parcel Number: U-16-28-17-05J-000001-00028.0
- Possession: Close Of Escrow
- Zoning Code: PD
Similar Properties
Nearby Subdivisions
Calf Path Estates
Fawn Lake Ph V
Fawn Ridge Village F Un 1
Fawn Ridge Village H Un 1
Fawn Ridge Village H Un 2
Highland Park Ph 1
The Palms At Citrus Park
Tree Tops North Ph 2b
Tree Tops Ph 2
Twin Branch Acres
Twin Branch Acres Unit Two
Waterchase
Waterchase Ph 01
Waterchase Ph 1
Waterchase Ph 2
Waterchase Ph 4
Waterchase Ph 5
Waterchase Ph 6
Waterchase Ph I
West Hampton
Westchase Millport
Westchase West Park Village
Westchase Sec 110
Westchase Sec 201
Westchase Sec 203
Westchase Sec 205
Westchase Sec 211
Westchase Sec 223
Westchase Sec 225 22
Westchase Sec 225 227 229
Westchase Sec 225,227,229
Westchase Sec 225227229
Westchase Sec 322
Westchase Sec 326
Westchase Sec 370
Westchase Sec 372 Park Site
Westchase Sec 373 411
Westchase Sec 373 & 411
Westchase Sec 412
Westchase Sec 430a
Westchase Section 430b
Westchase Sections 302 304
Westchase Sections 302 & 304
Westchester Ph 3
Westchester Phase2b
Westwood Lakes Ph 1a
Westwood Lakes Ph 2b Un 2
Westwood Lakes Ph 2c

- Corey Campbell, REALTOR ®
- Preferred Property Associates Inc
- 727.320.6734
- corey@coreyscampbell.com



