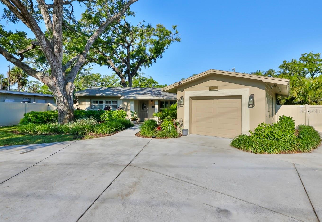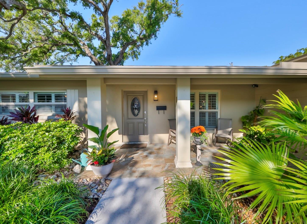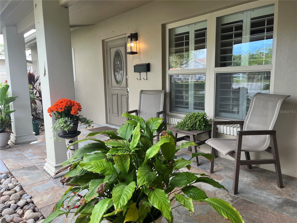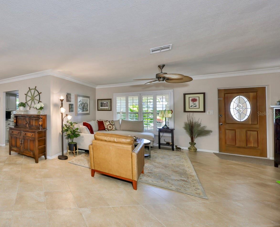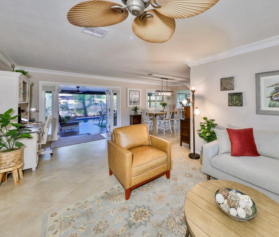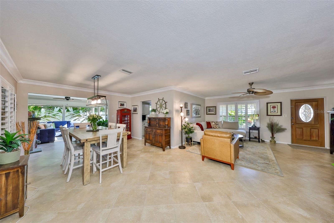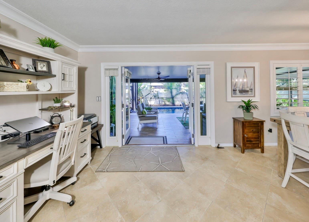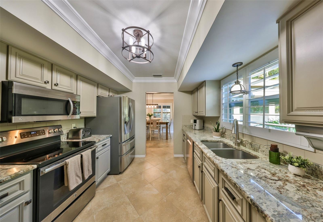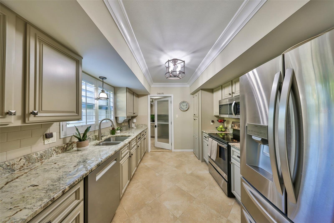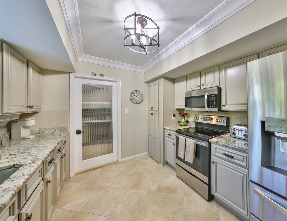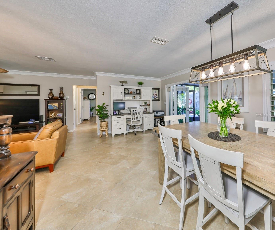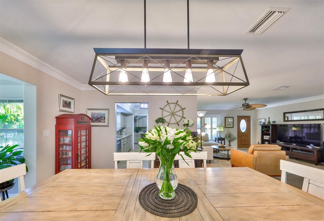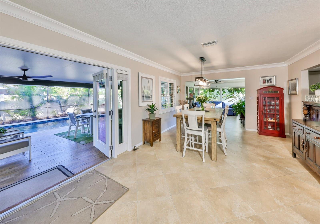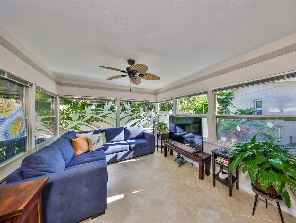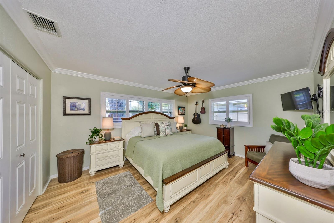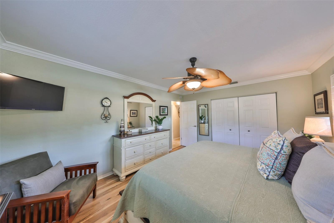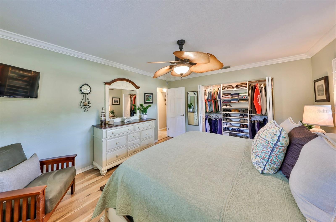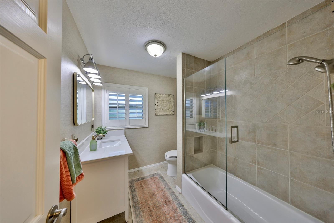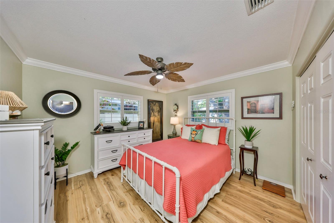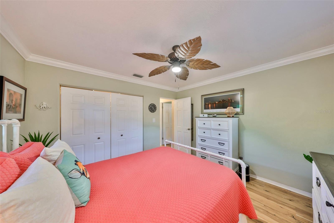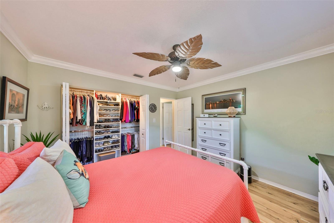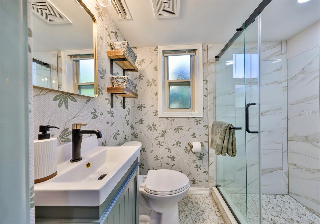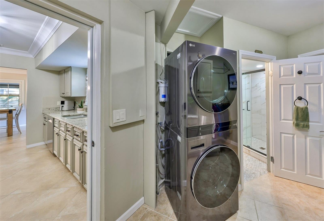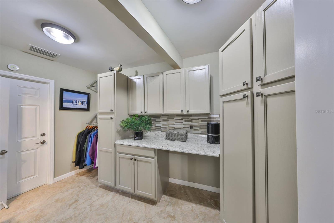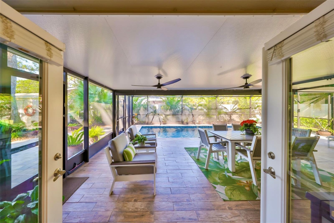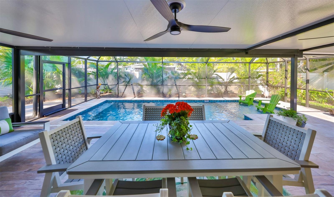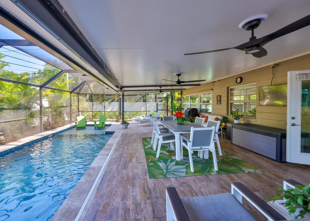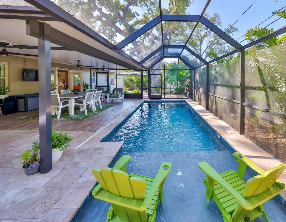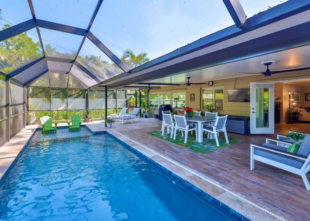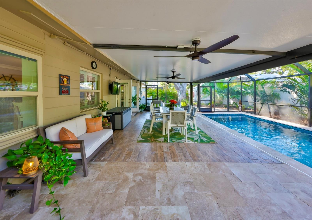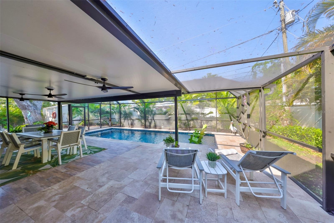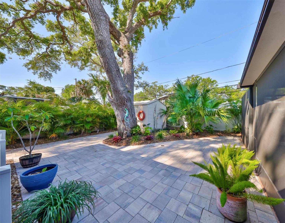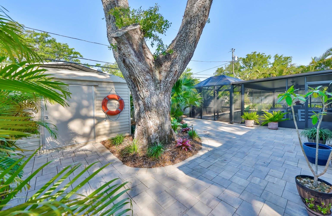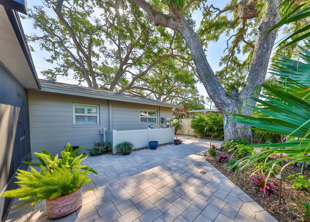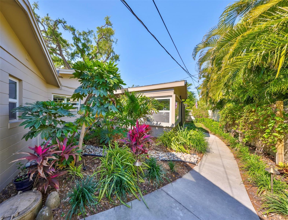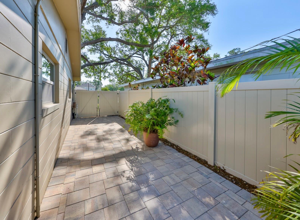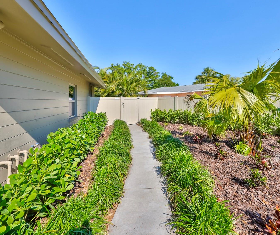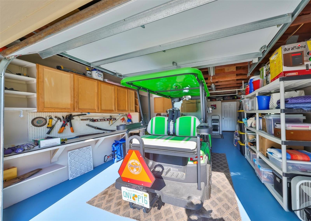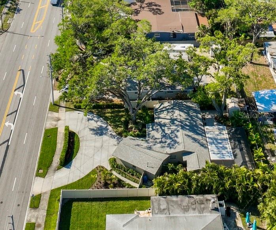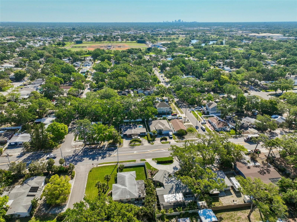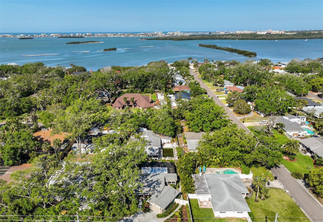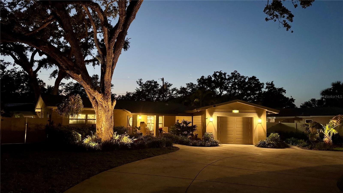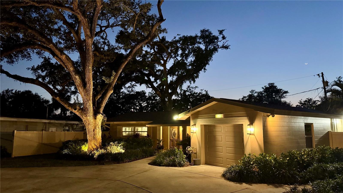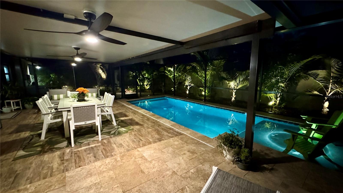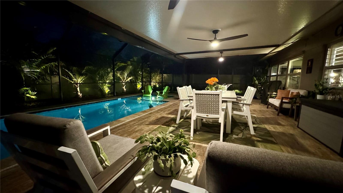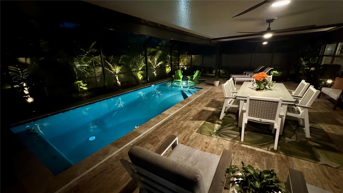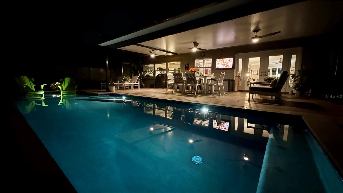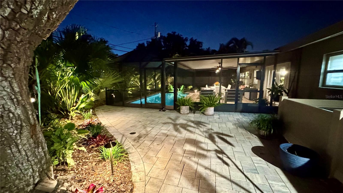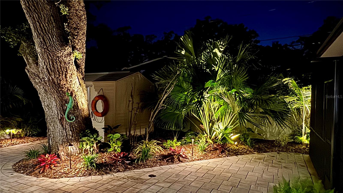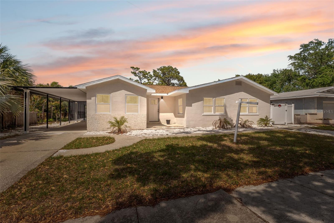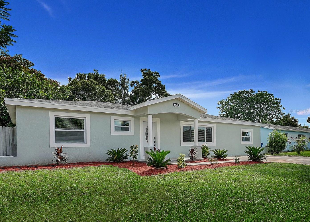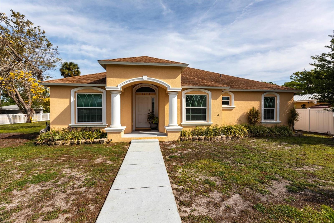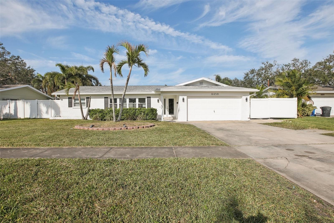3120 Park Street N, ST PETERSBURG, FL 33710
Property Photos
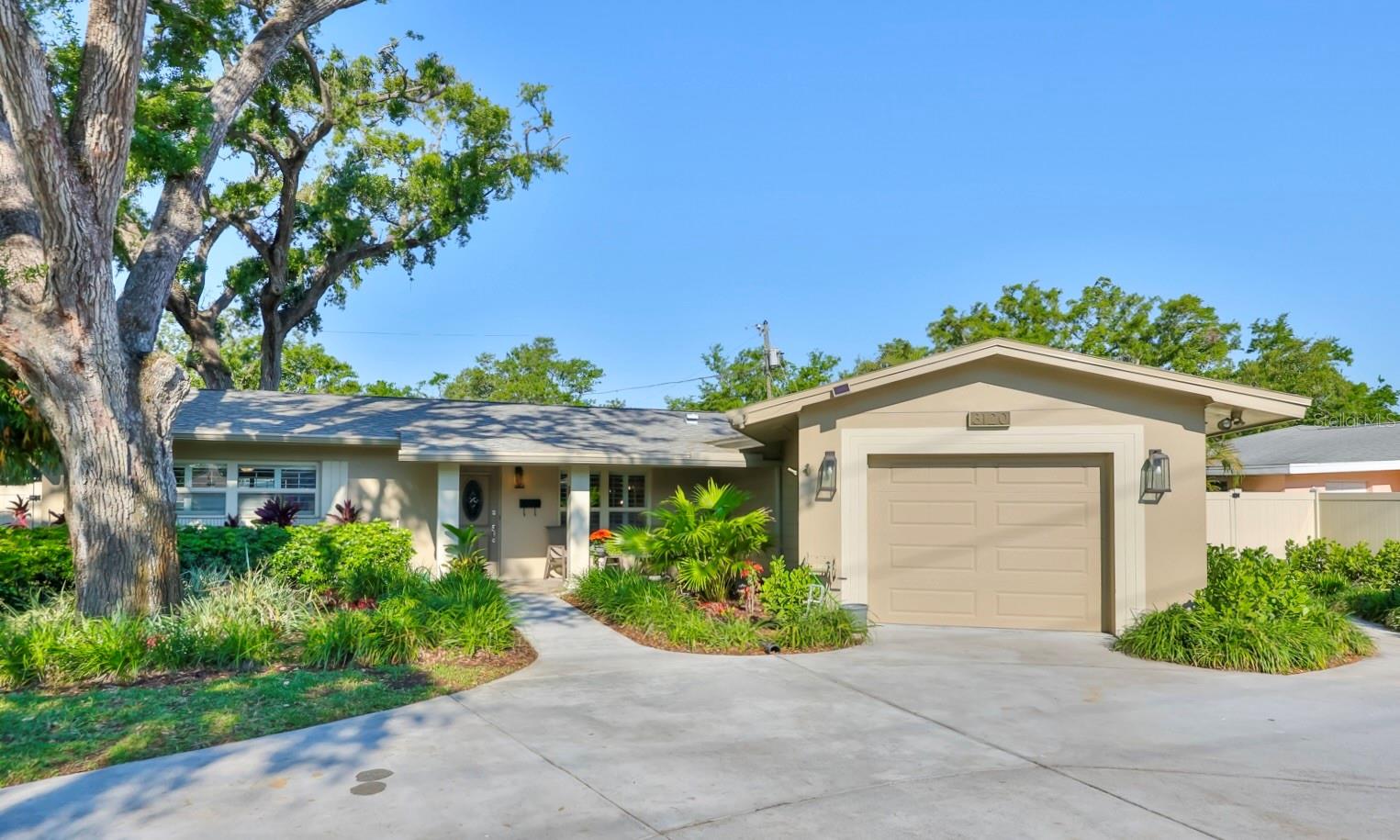
Would you like to sell your home before you purchase this one?
Priced at Only: $625,000
For more Information Call:
Address: 3120 Park Street N, ST PETERSBURG, FL 33710
Property Location and Similar Properties
- MLS#: TB8368060 ( Residential )
- Street Address: 3120 Park Street N
- Viewed: 62
- Price: $625,000
- Price sqft: $259
- Waterfront: No
- Year Built: 1956
- Bldg sqft: 2415
- Bedrooms: 2
- Total Baths: 2
- Full Baths: 2
- Garage / Parking Spaces: 1
- Days On Market: 24
- Additional Information
- Geolocation: 27.8003 / -82.7541
- County: PINELLAS
- City: ST PETERSBURG
- Zipcode: 33710
- Subdivision: Villa Park Estates
- Elementary School: Seventy
- Middle School: Azalea
- High School: Boca Ciega
- Provided by: FOREVER FLORIDA REAL ESTATE
- Contact: Rhonda Wright
- 727-440-6444

- DMCA Notice
-
DescriptionBack on market! Buyer's change of heart makes for your lucky day! This beautifully maintained block pool home is truly a gem, ideally located on the desirable park street in villa park estates. Nestled in a vibrant neighborhood filled with restaurants, coffee shops, and parks, it offers both convenience and undeniable charm. The property spans nearly a quarter acre and is situated in a lush, beautifully landscaped enviromentperfect for enjoying floridas lifestyle. Step inside to discover a bright, open floor plan where every detail has been thoughtfully updated. Elegant french doors immediately capture your attention, opening onto an expansive 30x38 screened porch, with a newer 2024 salt water pool, creating a private retreat designed for seamless indoor outdoor living and entertaining. The kitchen is a standout feature, showcasing exquisite granite countertops, sleek stainless steel appliances, and ample storage. Adjacent to the kitchen is a spacious indoor laundry room, outfitted with a newer 2024 state of the art lg washtower smart laundry center, plenty of storage space, a heavy duty appliance lift for bulky mixers, and a convenient wall mounted drying rack. The primary bathroom exudes sophistication with its quartz vanity, brass accents, designer grasscloth wallpaper, and frameless glass shower. The second bathroom was newly remodeled in 2025, mirroring the stylish design and ensuring modern comfort throughout the home. Designer touches are evident at every turnfrom neutral paint tones, plantation shutters, beautiful crown molding to diagonally laid tile floors, tropical ceiling fans, chic lighting, and a stunning bird of paradise etched glass accent in the flex/den room. For added flexibility, the den, with windows surrounding three sides can easily be utilized as a tranquil office. A series of major upgrades were done between 2023 2025 to further enhance the homes appeal, including a new roof, bosch dishwasher, a 2. 5 ton trane hvac system, hot water heater, leaf filter gutters, vinyl fencing, custom closets, and professional landscaping complete with uplighting for a dramatic night time ambiance. Beyond the interior, the exterior boasts double paned windows (with extra protection for the etched glass), a hurricane rated garage door, a circular driveway, and an oversized one car garage with a workshop. The fully fenced yard provides dedicated parking for a boat, rv, or trailer, along with covered and tiled front and back porches, a storage shed, and an advanced irrigation system that utilizes reclaimed water. Situated between abercrombie and jungle prada parks, you can enjoy breathtaking sunsets over boca ciega bay, use the nearby boat ramp and fishing pier, or stroll along peaceful nature trails. With easy access to the beach areas and no flood insurance required, this home is an absolute must see!
Payment Calculator
- Principal & Interest -
- Property Tax $
- Home Insurance $
- HOA Fees $
- Monthly -
Features
Building and Construction
- Covered Spaces: 0.00
- Exterior Features: Awning(s), French Doors, Hurricane Shutters, Irrigation System, Lighting, Rain Gutters, Sidewalk
- Fencing: Vinyl
- Flooring: Luxury Vinyl, Tile
- Living Area: 1482.00
- Roof: Shingle
School Information
- High School: Boca Ciega High-PN
- Middle School: Azalea Middle-PN
- School Elementary: Seventy-Fourth St. Elem-PN
Garage and Parking
- Garage Spaces: 1.00
- Open Parking Spaces: 0.00
Eco-Communities
- Pool Features: Gunite, In Ground, Lighting, Pool Alarm, Salt Water, Screen Enclosure, Tile
- Water Source: Public
Utilities
- Carport Spaces: 0.00
- Cooling: Central Air
- Heating: Central, Electric
- Sewer: Public Sewer
- Utilities: BB/HS Internet Available, Cable Connected, Electricity Connected, Public, Sewer Connected, Sprinkler Recycled, Street Lights, Water Connected
Finance and Tax Information
- Home Owners Association Fee: 0.00
- Insurance Expense: 0.00
- Net Operating Income: 0.00
- Other Expense: 0.00
- Tax Year: 2024
Other Features
- Appliances: Dishwasher, Electric Water Heater, Microwave, Range, Refrigerator
- Country: US
- Interior Features: Ceiling Fans(s), Crown Molding, Solid Surface Counters, Solid Wood Cabinets, Stone Counters
- Legal Description: VILLA PARK ESTATES LOT 24
- Levels: One
- Area Major: 33710 - St Pete/Crossroads
- Occupant Type: Owner
- Parcel Number: 12-31-15-94068-000-0240
- Views: 62
Similar Properties
Nearby Subdivisions
09738
Bay Park Gardens
Boardman Goetz Of Davista
Boca Ciega Shores
Brentwood Heights 2nd Add
Brentwood Heights 3rd Add
Briarwood Acres 1st Add
Broadmoor Sub
Colonial Parks Sub
Crestmont
Crossroads Estates 2nd Add
Crossroads Estates A
Dadanson Rep
Davista Rev Map Of
Disston Gardens
Disston Hills
Disston Hills Sec A
Disston Hills Sec A B
Disston Manor Rep
Eagle Crest
Eagle Manor
Garden Manor Sec 1
Garden Manor Sec 1 Add
Garden Manor Sec 1 Rep
Garden Manor Sec 2
Garden Manor Sec 3
Glenwood
Golf Course Jungle Sub Rev Ma
Hampton Dev
Harveys Add To Oak Ridge
Highview Sub
Holiday Park
Holiday Park 3rd Add
Holiday Park 5th Add
Jungle Country Club 2nd Add
Jungle Country Club 3rd Add
Jungle Country Club 4th Add
Jungle Country Club Add Tr 2
Jungle Shores 2
Jungle Shores 6
Jungle Terrace
Jungle Terrace Sec A
Jungle Terrace Sec C
Jungle Terrace Sec D
Lake Sheffield 2nd Sec
Martin Manor Sub
Metzsavage Rep
Miles Pines
Mount Washington 1st Sec
Oak Ridge 3
Oak Ridge Estates Rep Of Blk 2
Oak Ridge Estates Rep Of Blk 5
Oak Ridge Estates Rep Of South
Patriots Place
Pine Glade
Plymouth Heights
Sheryl Manor
Stewart Grove
Stonemont Sub Rev
Teresa Gardens
Teresa Gardens 1st Add
Tyrone
Tyrone Gardens Sec 2
Tyrone Park
Variety Village Rep
Villa Park Estates
West Gate Rep
Westgate Heights North
Westgate Heights South
Westgate Manor
Whites Lake
Winoca Terrace

- Corey Campbell, REALTOR ®
- Preferred Property Associates Inc
- 727.320.6734
- corey@coreyscampbell.com



