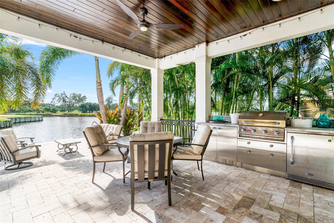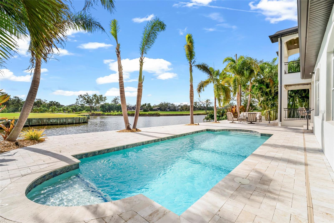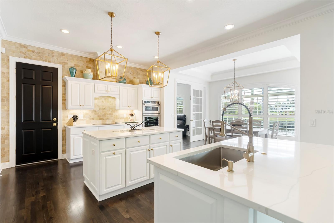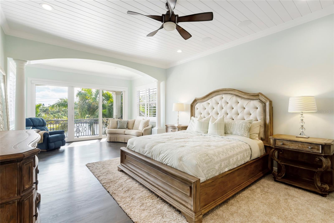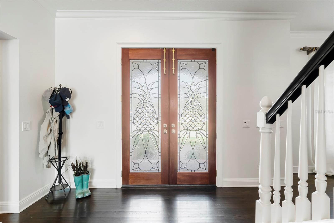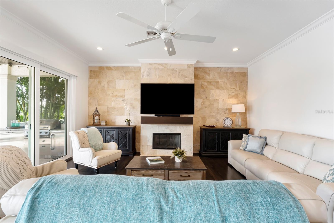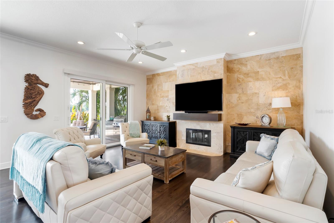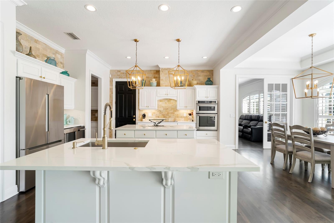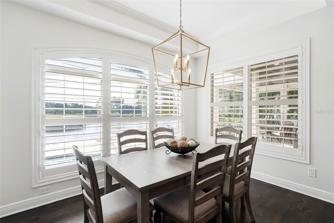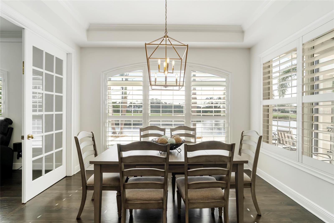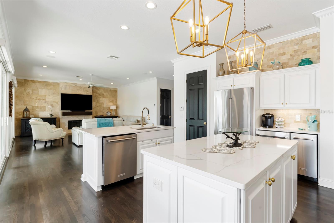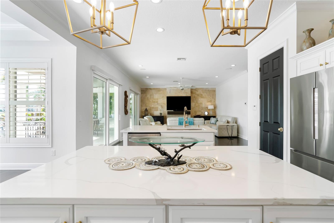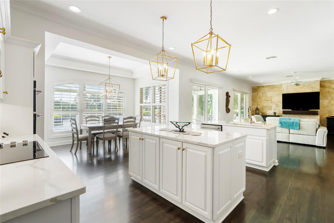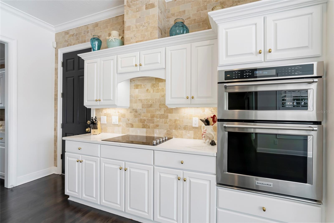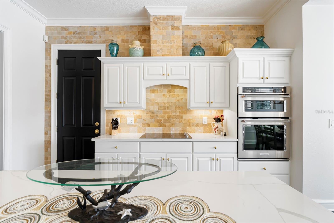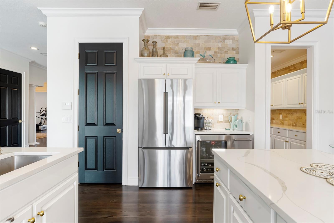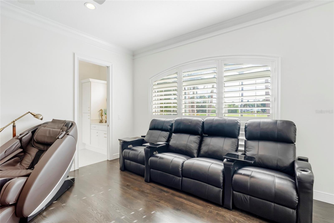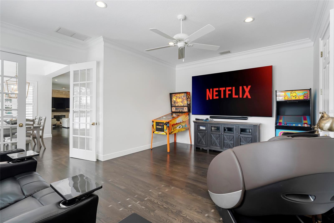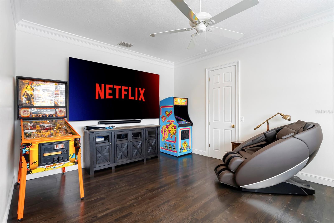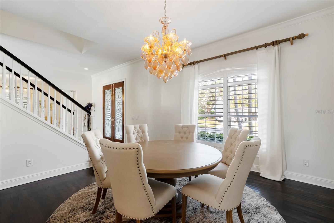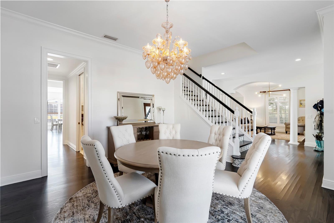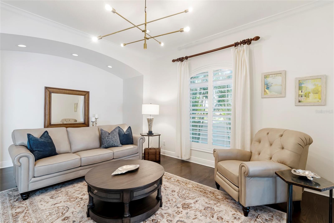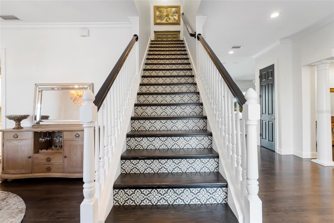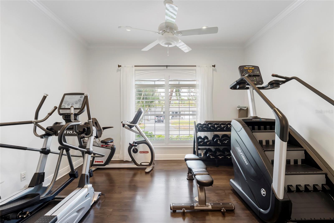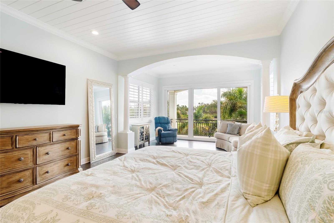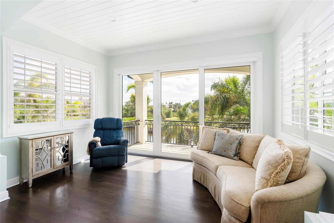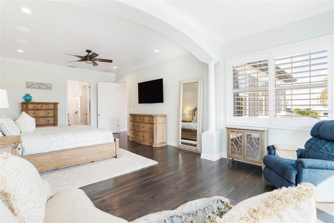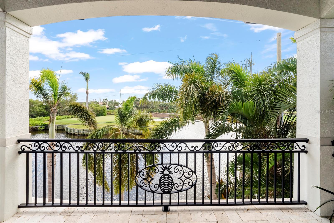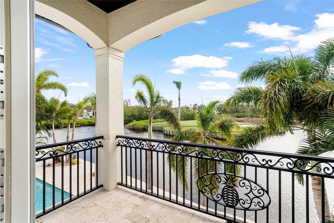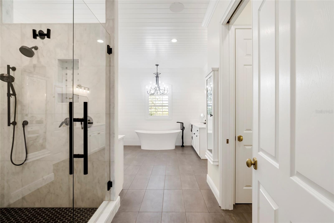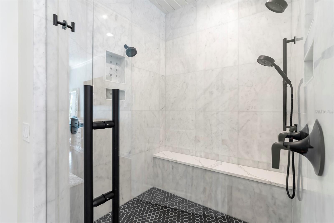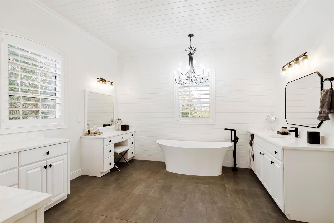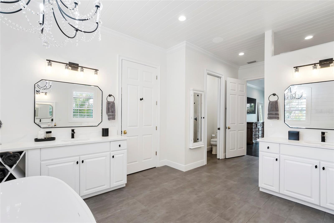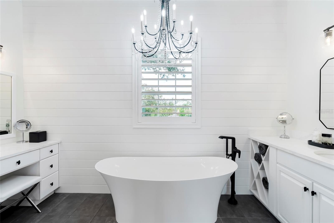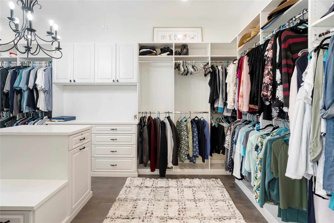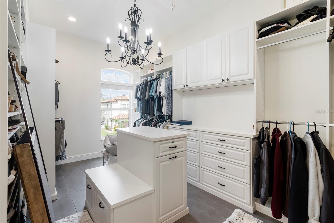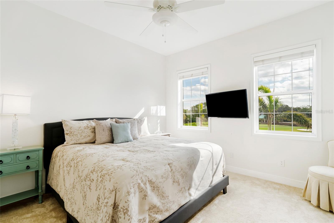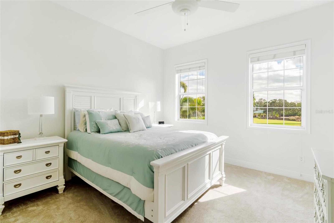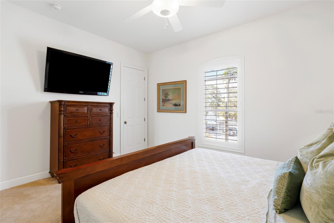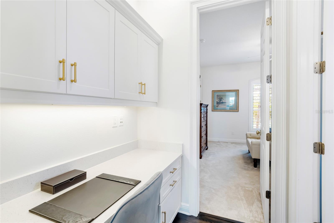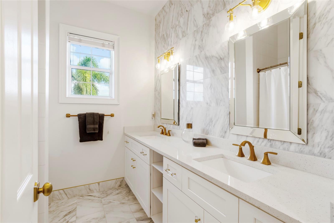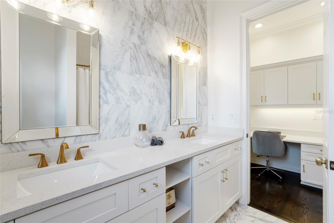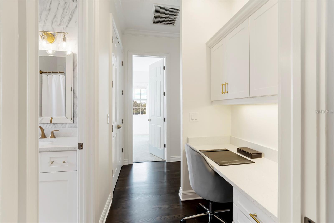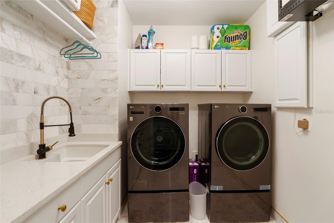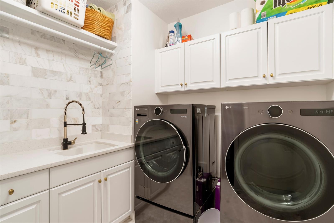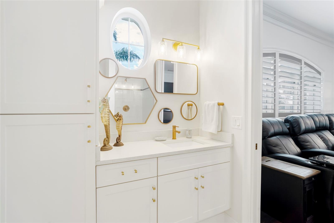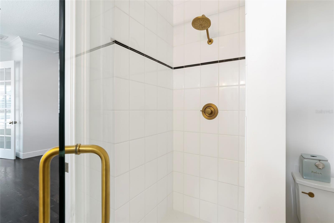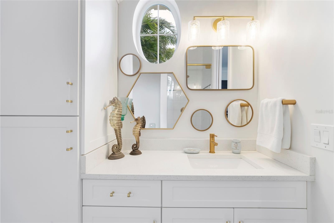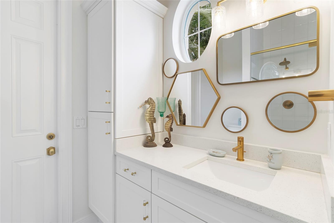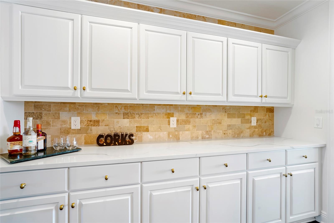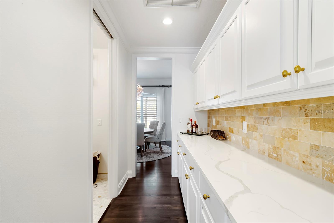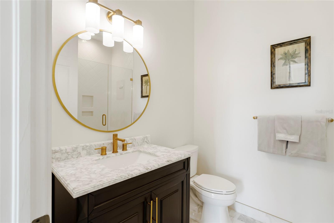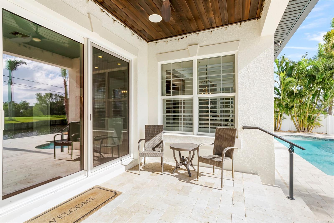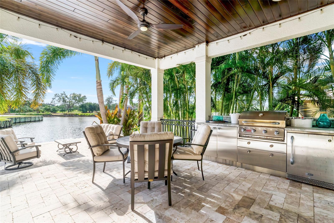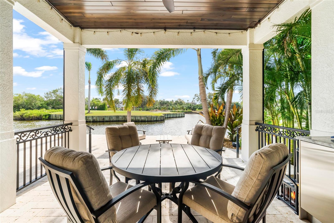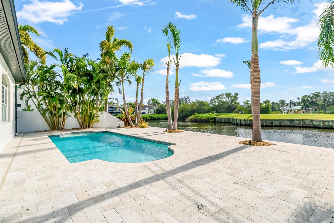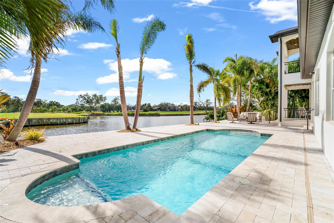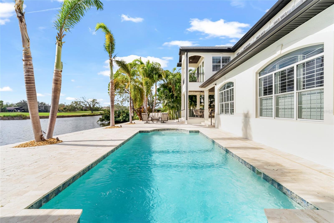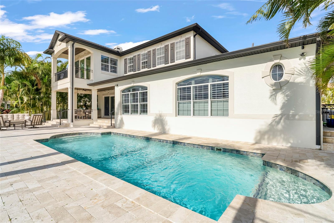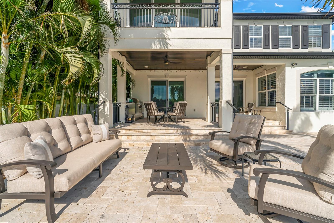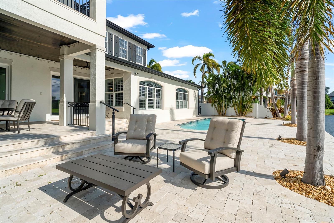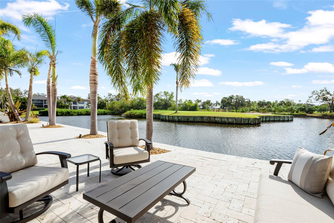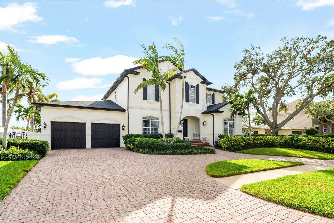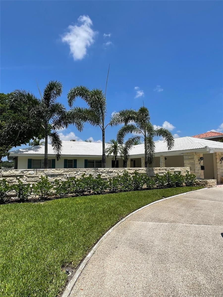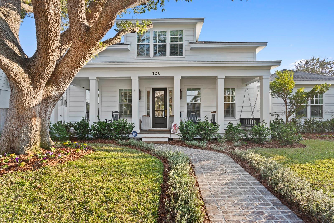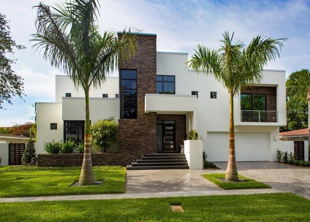356 Belleair Drive Ne, ST PETERSBURG, FL 33704
Property Photos
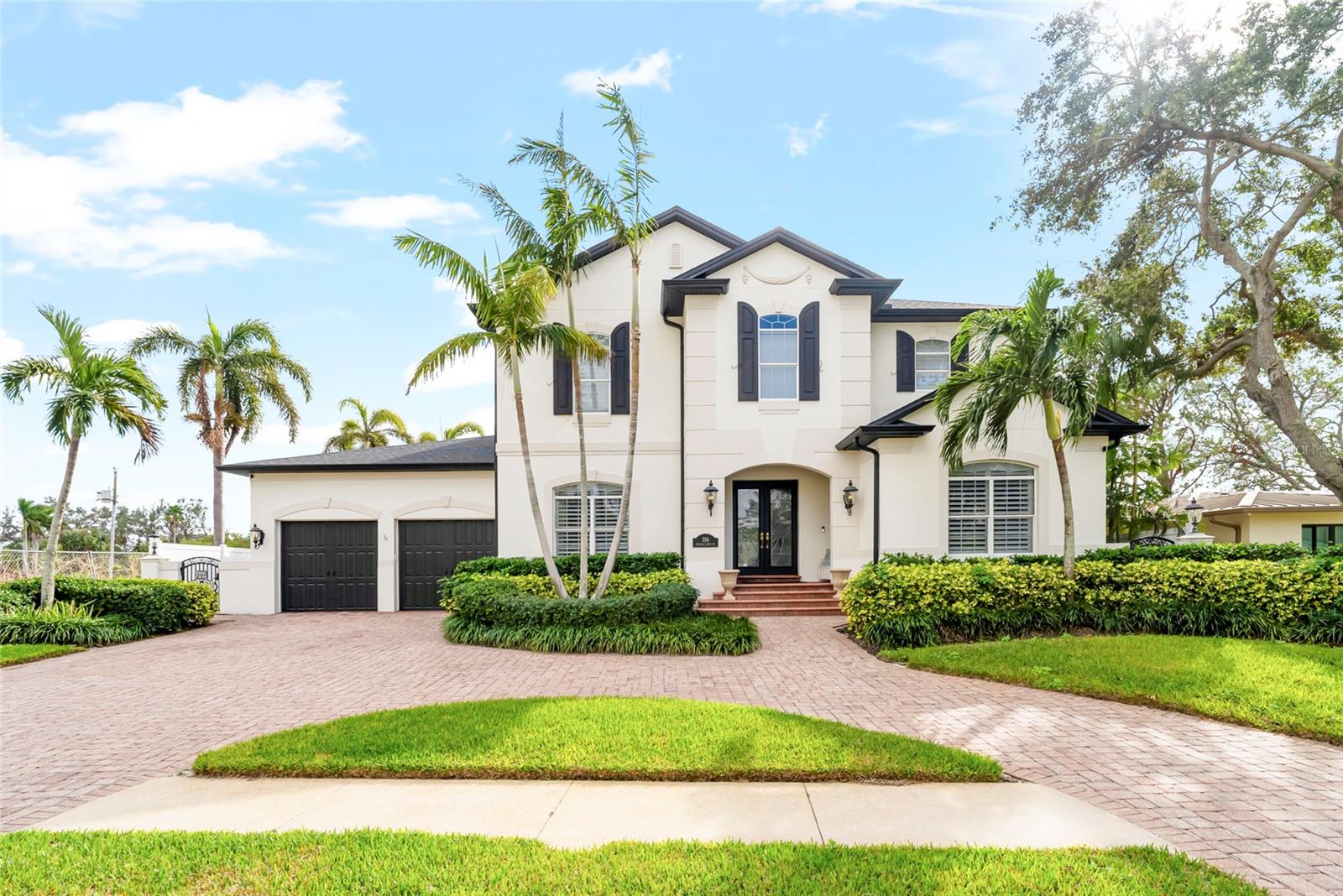
Would you like to sell your home before you purchase this one?
Priced at Only: $16,000
For more Information Call:
Address: 356 Belleair Drive Ne, ST PETERSBURG, FL 33704
Property Location and Similar Properties
- MLS#: TB8367329 ( Residential Lease )
- Street Address: 356 Belleair Drive Ne
- Viewed: 3
- Price: $16,000
- Price sqft: $3
- Waterfront: Yes
- Wateraccess: Yes
- Waterfront Type: Pond
- Year Built: 2001
- Bldg sqft: 5377
- Bedrooms: 4
- Total Baths: 5
- Full Baths: 4
- 1/2 Baths: 1
- Garage / Parking Spaces: 2
- Days On Market: 29
- Additional Information
- Geolocation: 27.7983 / -82.615
- County: PINELLAS
- City: ST PETERSBURG
- Zipcode: 33704
- Subdivision: Eden Shores Sec 3
- Provided by: THE TENPENNY COLLECTION
- Contact: Rachel Sartain Tenpenny
- 727-742-7939

- DMCA Notice
-
DescriptionSituated in the highly sought after Snell Isle neighborhood, this exceptional home overlooks the 16th hole of the Vinoy Golf Course. With a layout tailored for both family living and entertaining, this property seamlessly blends style, comfort, and functionality. The kitchen is the heart of the home, designed with double islands, a closet pantry, and a coffee bar. It opens to the inviting family room, with a wood burning fireplace and sliding doors leading to the covered patio. For seamless entertaining, a butlers pantry connects the kitchen to the dining room. The home features 4 bedrooms, 4.5 bathrooms, plus a private home office, and a dedicated media room. The luxurious primary suite offers a spacious bedroom with a private sitting area, an oversized spa like bathroom with a soaking tub, walk in shower, double vanities, and a make up vanity, as well as an expansive walk in closet designed for your entire wardrobe. Outdoor living is elevated with a covered patio that includes an outdoor kitchen and dining area. The adjacent open air patio provides an ideal space for entertaining, surrounded by palm trees, a sparkling pool, and expansive lounge areas. A serene water feature separates the property from the golf course, offering stunning views while maintaining privacy. Additional features include a two car garage, hardwood floors throughout, and refined details that enhance every space. This is more than a home; its a sanctuary for family, friends, and the ultimate St. Petersburg lifestyle.
Payment Calculator
- Principal & Interest -
- Property Tax $
- Home Insurance $
- HOA Fees $
- Monthly -
Features
Building and Construction
- Covered Spaces: 0.00
- Exterior Features: Balcony, Lighting, Outdoor Grill, Outdoor Kitchen, Private Mailbox, Shade Shutter(s), Sidewalk, Sliding Doors
- Flooring: Wood
- Living Area: 4267.00
- Other Structures: Outdoor Kitchen
Property Information
- Property Condition: Completed
Land Information
- Lot Features: FloodZone, City Limits, Landscaped, Near Golf Course, Near Marina, On Golf Course, Sidewalk
Garage and Parking
- Garage Spaces: 2.00
- Open Parking Spaces: 0.00
- Parking Features: Circular Driveway, Driveway, Garage Door Opener, Guest
Eco-Communities
- Pool Features: Gunite, In Ground, Lighting, Pool Sweep
Utilities
- Carport Spaces: 0.00
- Cooling: Central Air
- Heating: Central
- Pets Allowed: Cats OK, Dogs OK, Number Limit, Pet Deposit
Finance and Tax Information
- Home Owners Association Fee: 0.00
- Insurance Expense: 0.00
- Net Operating Income: 0.00
- Other Expense: 0.00
Other Features
- Appliances: Bar Fridge, Built-In Oven, Convection Oven, Dishwasher, Disposal, Dryer, Electric Water Heater, Exhaust Fan, Microwave, Range, Range Hood, Refrigerator, Washer, Wine Refrigerator
- Country: US
- Furnished: Negotiable
- Interior Features: Ceiling Fans(s), Crown Molding, Eat-in Kitchen, High Ceilings, Open Floorplan, PrimaryBedroom Upstairs, Solid Surface Counters, Solid Wood Cabinets, Split Bedroom, Thermostat, Walk-In Closet(s), Window Treatments
- Levels: Two
- Area Major: 33704 - St Pete/Euclid
- Occupant Type: Owner
- Parcel Number: 08-31-17-24408-004-0130
- Possession: Rental Agreement
- View: Golf Course, Water
Owner Information
- Owner Pays: Grounds Care, Pool Maintenance
Similar Properties
Nearby Subdivisions
Allendale Arms Condo
Brightwaters Tower Of Snell Is
Coffee Pot Add Rep
Crescent Park Heights
Eden Shores Sec 10
Eden Shores Sec 3
Eden Shores Sec 4
Eden Shores Sec 5
Eden Shores Sec 9 Pt Rep
Euclid Grove
Euclid Park
Florida Heights
Marcia Rep
Merhige Rep
North Bay Heights
North East Garden Apts
North East Park Shores
Old Kentucky
Pinellas Add
Porachs Add 3
Snell Hamletts North Shore Ad
Snell & Hamletts North Shore A
Snell Isle Brightbay
Snell Isle Brightwaters Circle
Spring Hill Rev
Washington Heights
Water Club Snell Isle Condo
Willeyhaskell Sub

- Corey Campbell, REALTOR ®
- Preferred Property Associates Inc
- 727.320.6734
- corey@coreyscampbell.com



