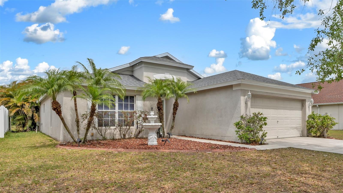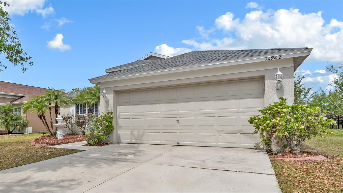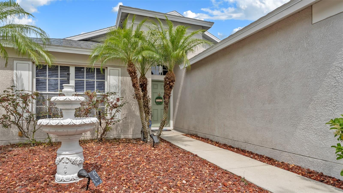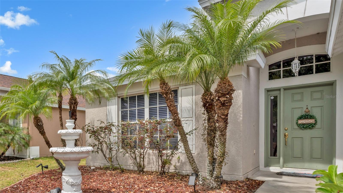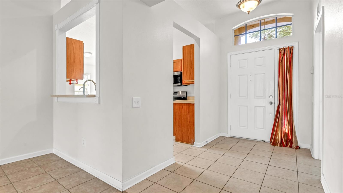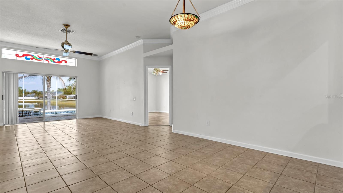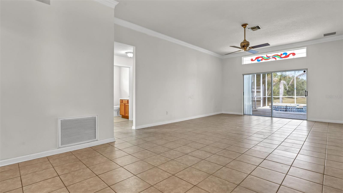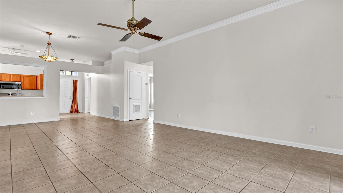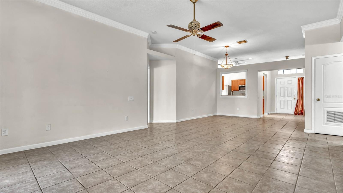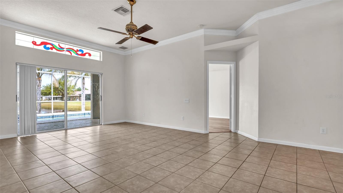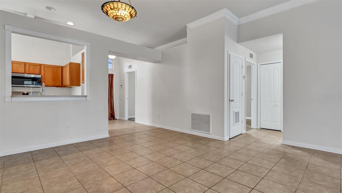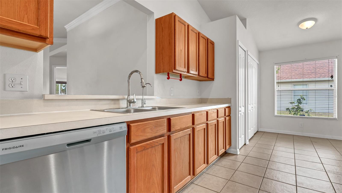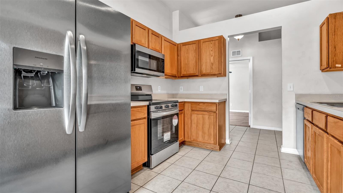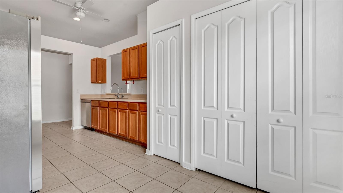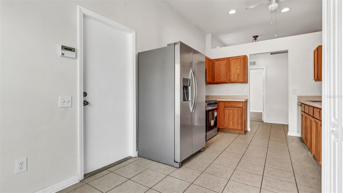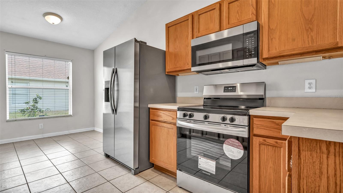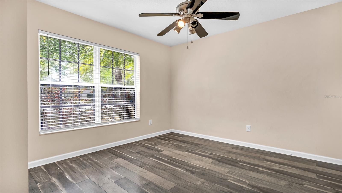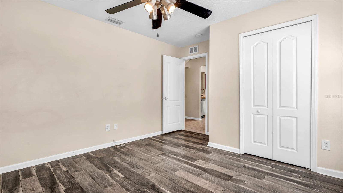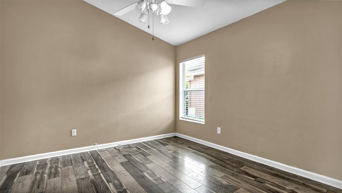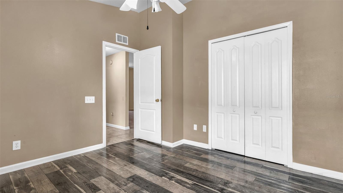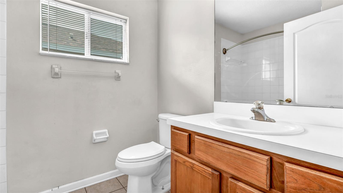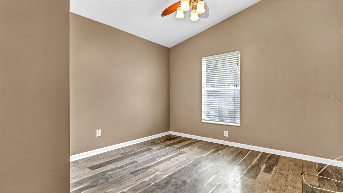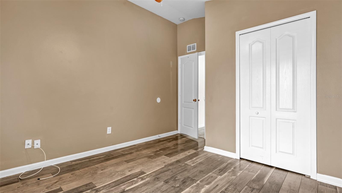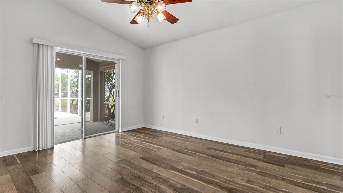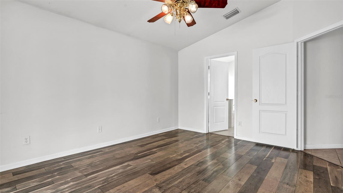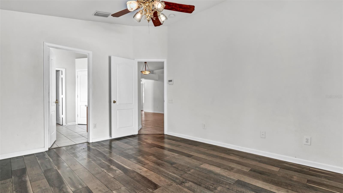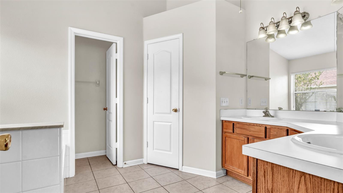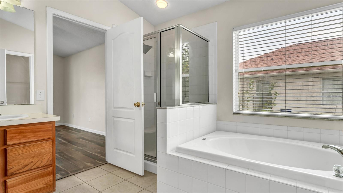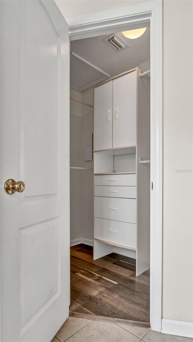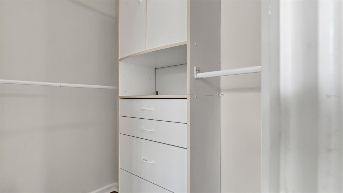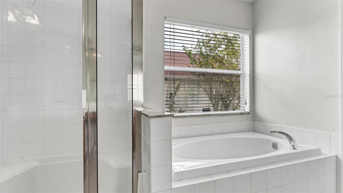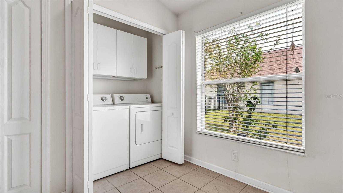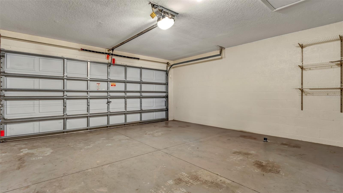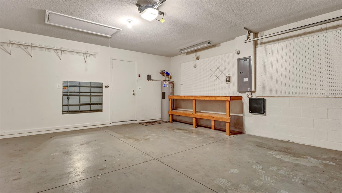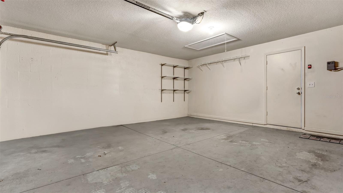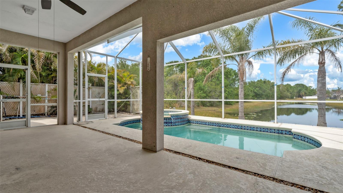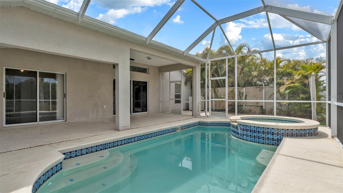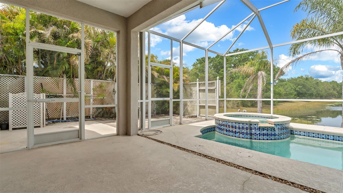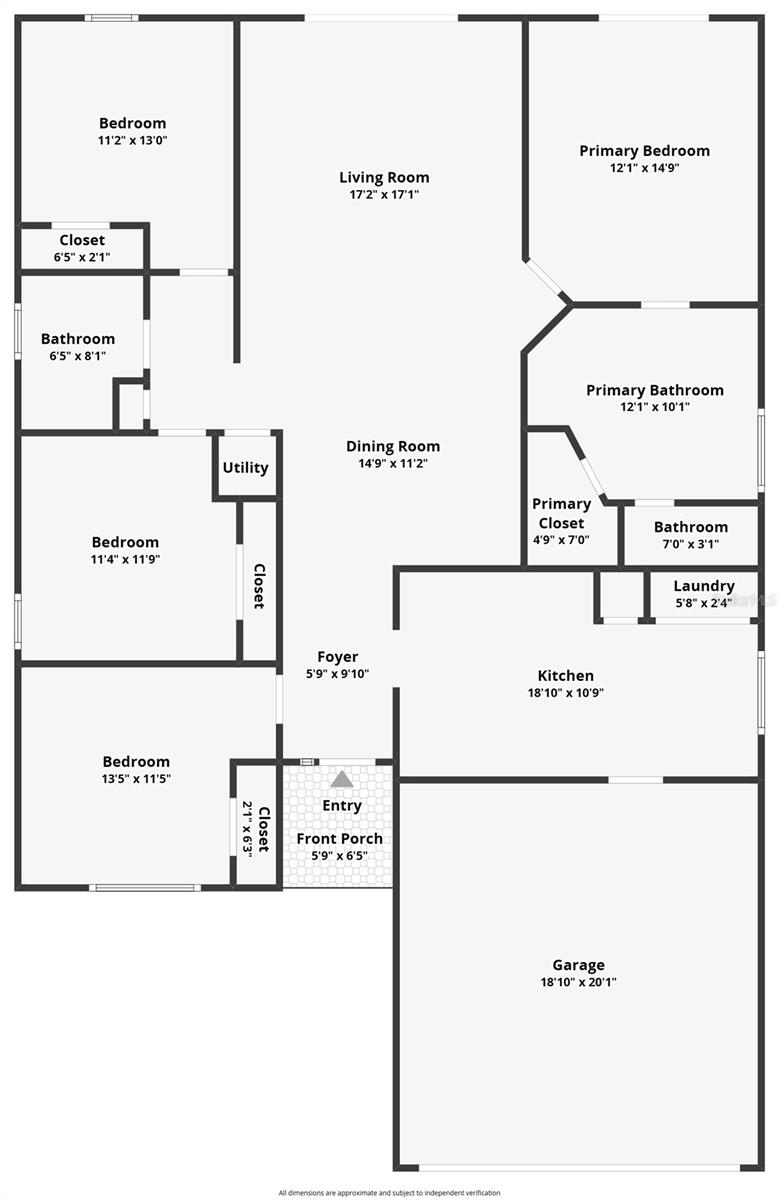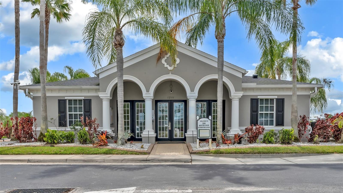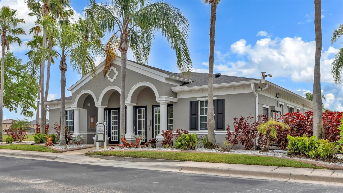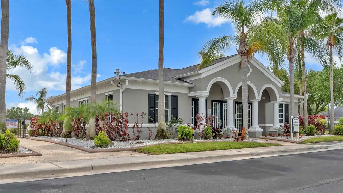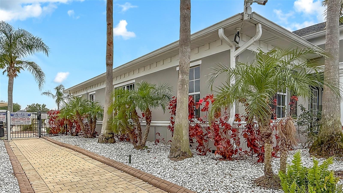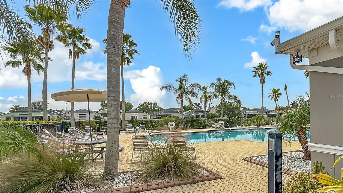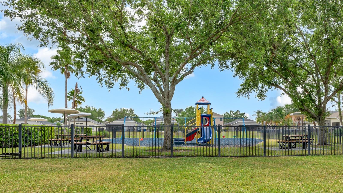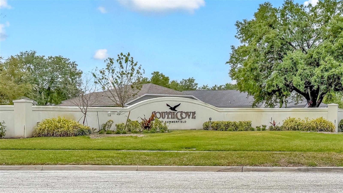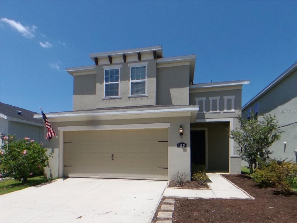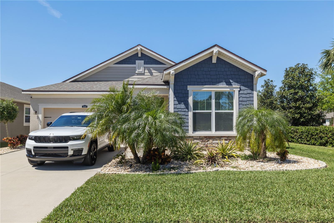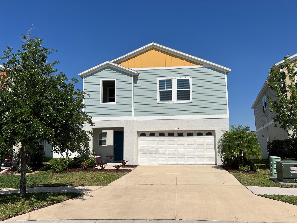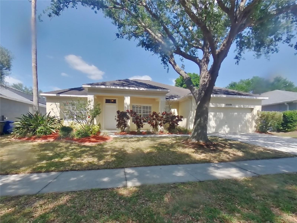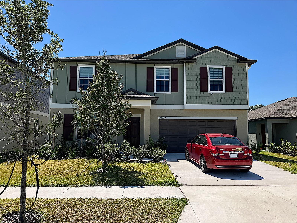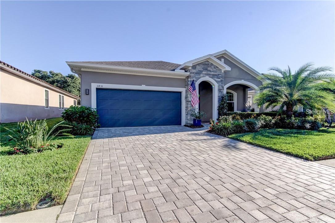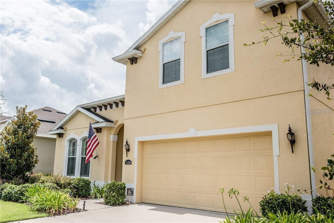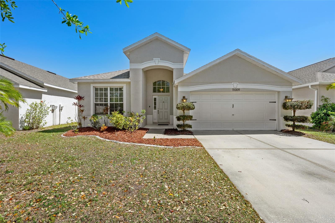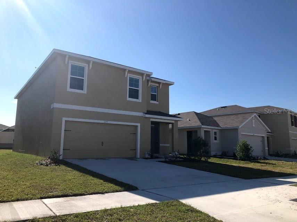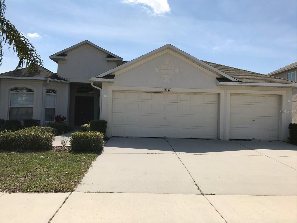12422 Cedarfield Drive, RIVERVIEW, FL 33579
Property Photos
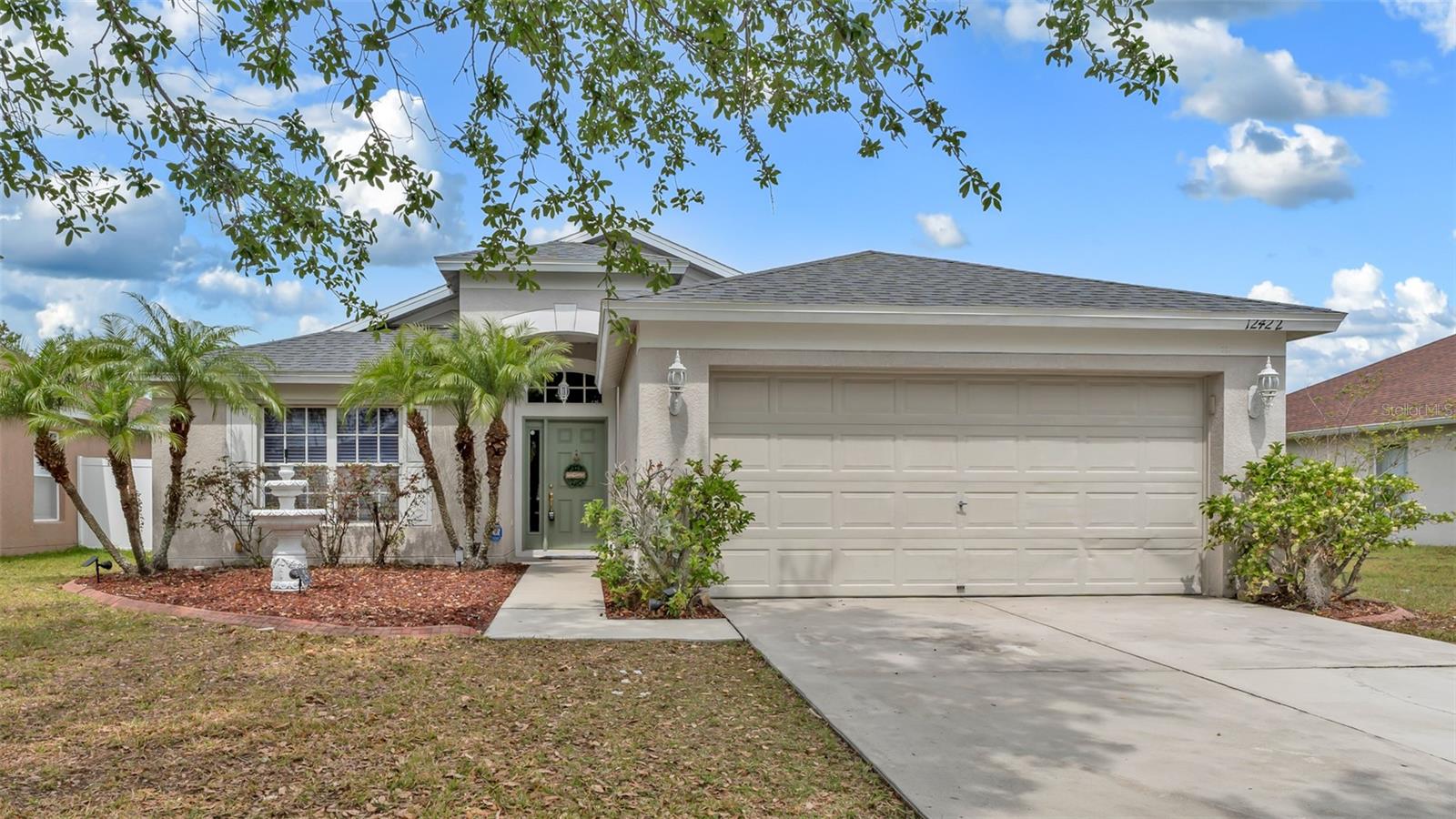
Would you like to sell your home before you purchase this one?
Priced at Only: $2,750
For more Information Call:
Address: 12422 Cedarfield Drive, RIVERVIEW, FL 33579
Property Location and Similar Properties
- MLS#: TB8366737 ( Residential Lease )
- Street Address: 12422 Cedarfield Drive
- Viewed: 22
- Price: $2,750
- Price sqft: $1
- Waterfront: No
- Year Built: 2004
- Bldg sqft: 2390
- Bedrooms: 4
- Total Baths: 2
- Full Baths: 2
- Garage / Parking Spaces: 2
- Days On Market: 58
- Additional Information
- Geolocation: 27.7917 / -82.3026
- County: HILLSBOROUGH
- City: RIVERVIEW
- Zipcode: 33579
- Subdivision: South Cove Ph 1
- Elementary School: Summerfield Crossing Elementar
- Middle School: Eisenhower HB
- High School: East Bay HB
- Provided by: RENT SOLUTIONS
- Contact: German Cordero
- 813-285-4989

- DMCA Notice
-
DescriptionGreat 4 bedroom / 2 bath 1685 Sq. ft. pool home has been freshly painted and features and brand new gorgeous floors in all bedrooms. There are no backyard neighbors, pond view and hot tub. Open living area with split plan master on one side and 3 bedrooms on the other. Pool access from master bedroom, stand up shower, garden tub, and double sinks in bath. Close and Easy access to US 301, & I 75 further to I 4, Crosstown Expressway. Great Location for commuters to Tampa, MacDill AFB, Brandon Even St Pete. Big Shopping Center, Sam's Club, Wal Mart, New Hospital, Brandon Town Center, shopping & dining. If you decide to apply for one of our properties: Screening includes credit/background check, income verification of 2.5 to 3 times the monthly rent and rental history verification. APPLICANT CHARGES: Application Fees: $75 each adult, 18 years of age and older (non refundable). $25 each pet application fee for pet verification (non refundable). Current vaccination records will be required. ESA and service animals are FREE with verified documentation. Lease Initiation Admin Fee: $150.00 after approval and upon signing. Security Deposit: Equal to one months rent. Pet Fee if applicable (non refundable).
Payment Calculator
- Principal & Interest -
- Property Tax $
- Home Insurance $
- HOA Fees $
- Monthly -
Features
Building and Construction
- Covered Spaces: 0.00
- Flooring: Wood
- Living Area: 1685.00
School Information
- High School: East Bay-HB
- Middle School: Eisenhower-HB
- School Elementary: Summerfield Crossing Elementary
Garage and Parking
- Garage Spaces: 2.00
- Open Parking Spaces: 0.00
Eco-Communities
- Pool Features: In Ground
Utilities
- Carport Spaces: 0.00
- Cooling: Central Air
- Heating: Central
- Pets Allowed: No
Amenities
- Association Amenities: Basketball Court
Finance and Tax Information
- Home Owners Association Fee: 0.00
- Insurance Expense: 0.00
- Net Operating Income: 0.00
- Other Expense: 0.00
Other Features
- Appliances: Dishwasher, Disposal, Dryer, Microwave, Range, Refrigerator, Washer
- Association Name: Owner
- Country: US
- Furnished: Unfurnished
- Interior Features: Ceiling Fans(s), Other, Walk-In Closet(s)
- Levels: One
- Area Major: 33579 - Riverview
- Occupant Type: Vacant
- Parcel Number: U-16-31-20-70Y-000001-00040.0
- Views: 22
Owner Information
- Owner Pays: Trash Collection
Similar Properties
Nearby Subdivisions
Belmond Reserve Ph 1
Carlton Lakes Ph 1e-1
Carlton Lakes Ph 1e1
Carlton Lakes West Ph 1
Carlton Lakes West Ph 1 &
Carlton Lakes West Ph 2b
Lucaya Lake Club Ph 1b
Lucaya Lake Club Ph 2d
Lucaya Lk Club Twnhms Ph 2b
Okerlund Ranch Sub
Panther Trace
Panther Trace Ph 01 Twnhms
Panther Trace Ph 1 Townhome
Panther Trace Ph 1a
South Cove Ph 1
South Fork
South Fork S Tr T
South Fork Tr Q Ph 2
South Fork Tr R Ph 1
South Fork Tr V Ph 1
South Fork Unit 4
Stogi Ranch Ph 2
Summerfield Crossings Village
Summerfield Village 1 Tr 11
Summerfield Village 1 Tr 2
Summerfield Village 1 Tr 26
Summerfield Village I Tr 27
Summerfield Village Ii Tr 3
Triple Creek Ph 2 Village E
Triple Creek Ph 2 Village F
Triple Creek Ph 2 Village G
Triple Crk Village J Ph 4
Triple Crk Village M-1
Triple Crk Village M-2
Triple Crk Village M1
Triple Crk Village M2
Triple Crk Village N P
Triple Crk Village N & P
Tropical Acres South
Waterleaf Ph 1b
Waterleaf Ph 5b
Worthington

- Corey Campbell, REALTOR ®
- Preferred Property Associates Inc
- 727.320.6734
- corey@coreyscampbell.com



