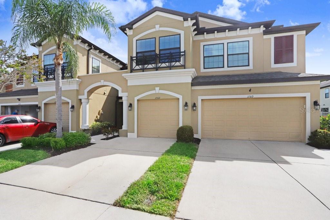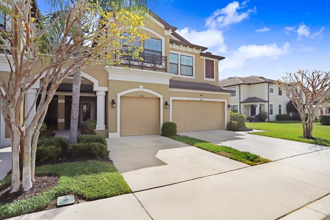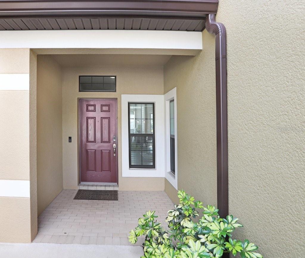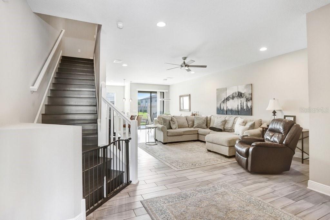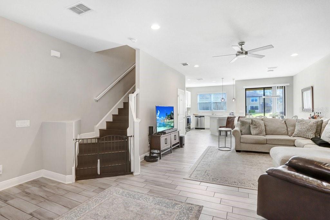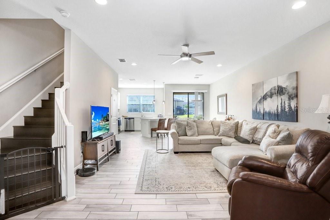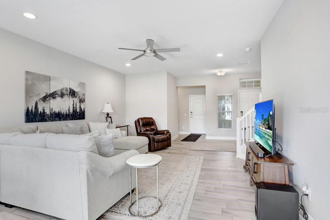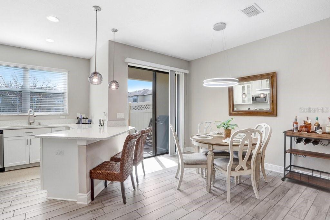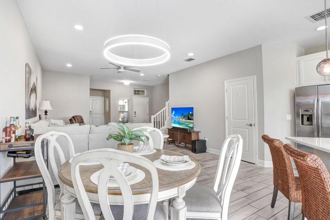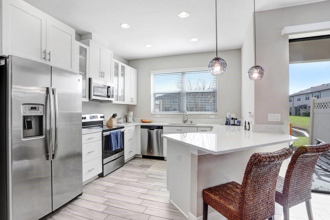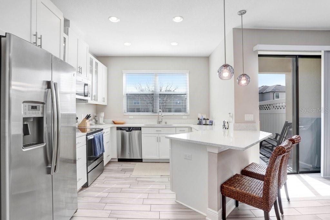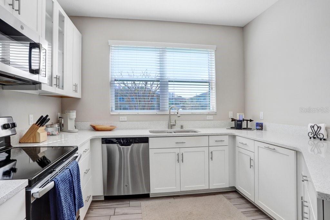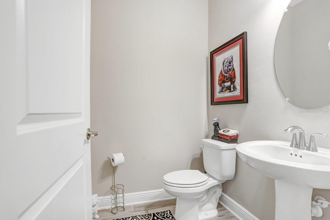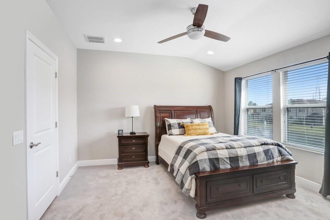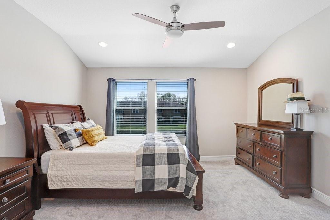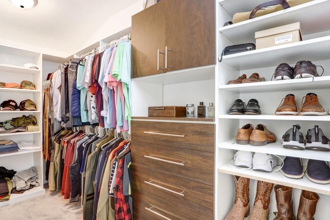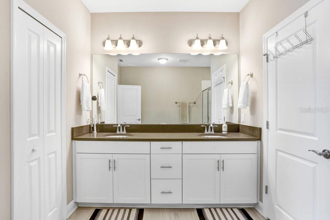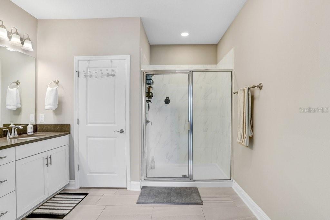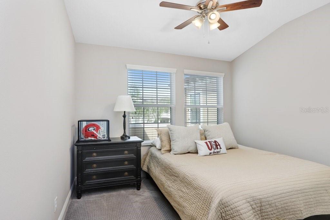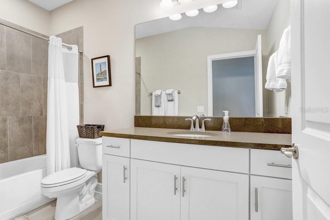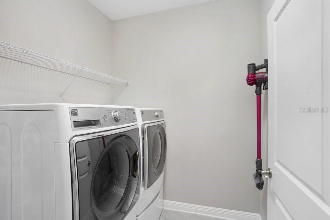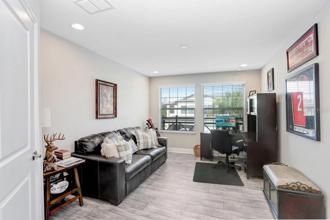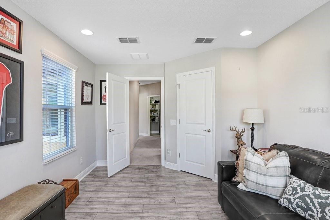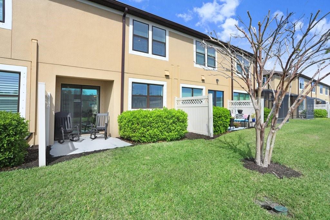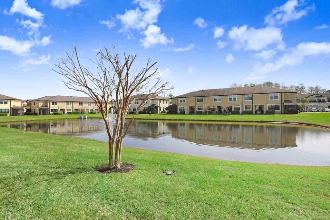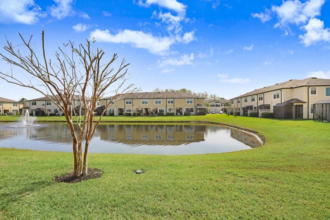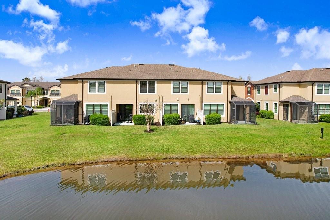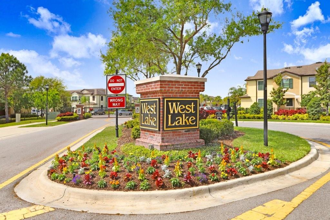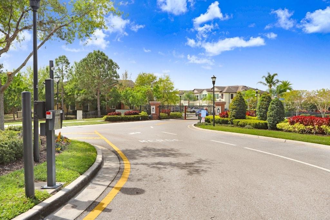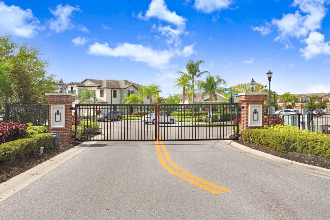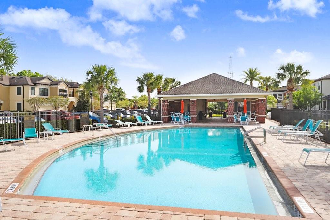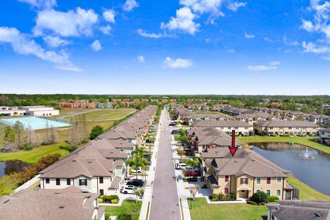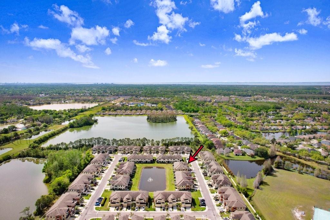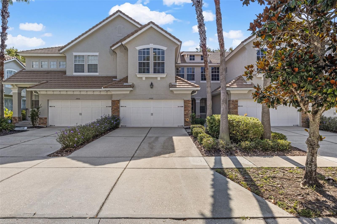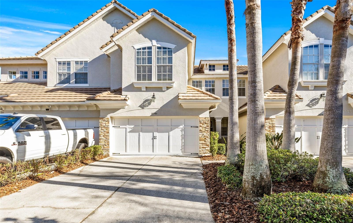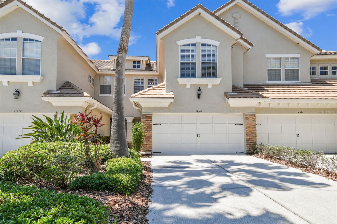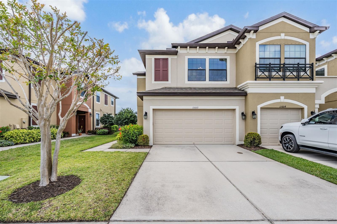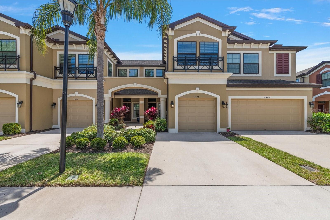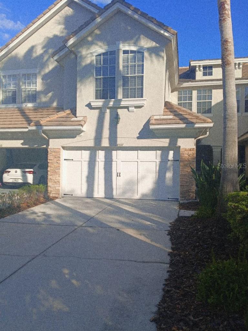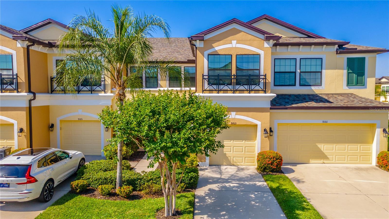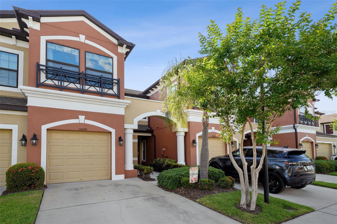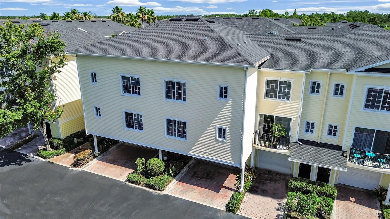11521 Crowned Sparrow Lane, TAMPA, FL 33626
Property Photos
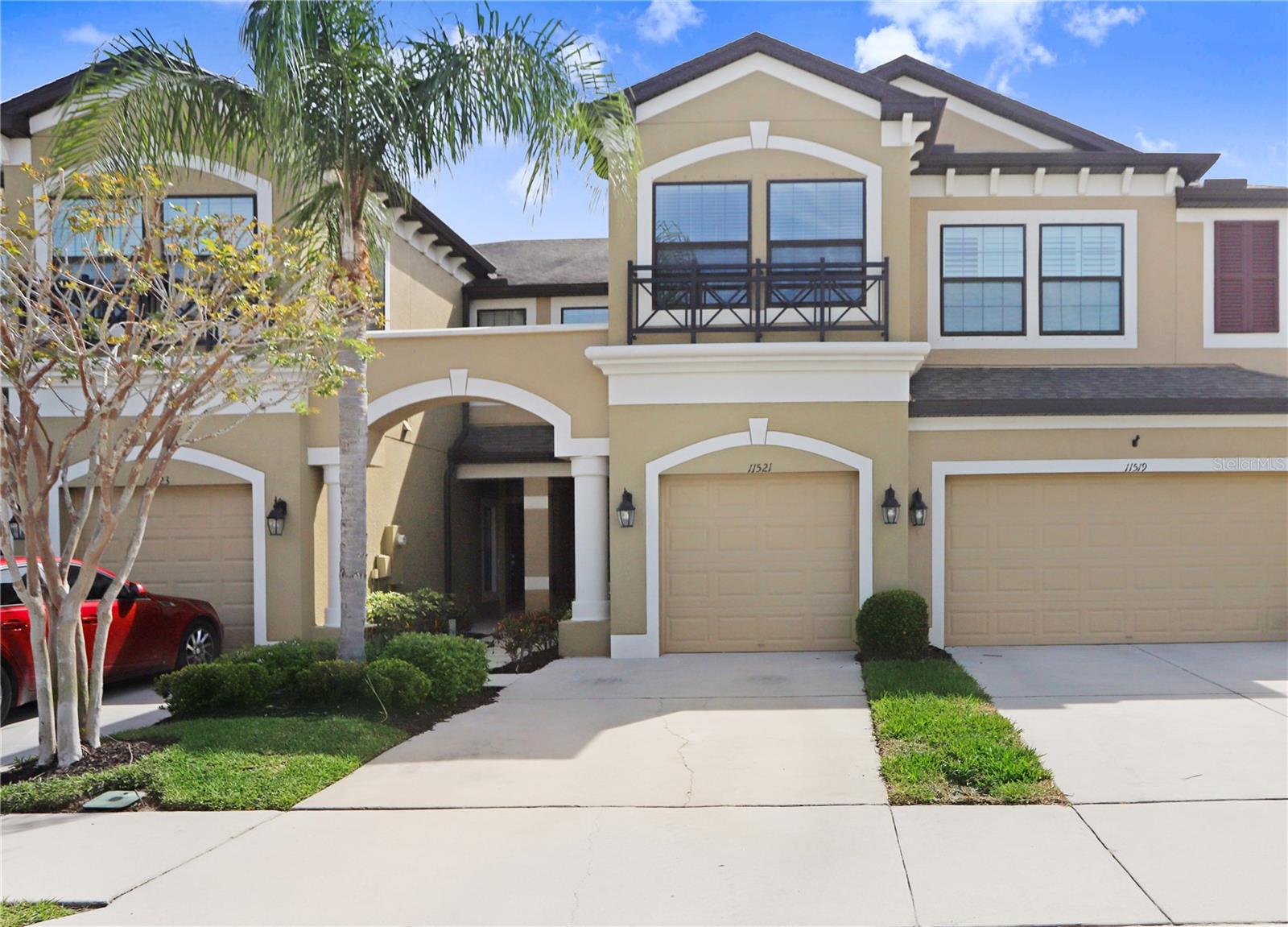
Would you like to sell your home before you purchase this one?
Priced at Only: $475,000
For more Information Call:
Address: 11521 Crowned Sparrow Lane, TAMPA, FL 33626
Property Location and Similar Properties
- MLS#: TB8366490 ( Residential )
- Street Address: 11521 Crowned Sparrow Lane
- Viewed: 43
- Price: $475,000
- Price sqft: $206
- Waterfront: Yes
- Wateraccess: Yes
- Waterfront Type: Pond
- Year Built: 2017
- Bldg sqft: 2306
- Bedrooms: 3
- Total Baths: 3
- Full Baths: 2
- 1/2 Baths: 1
- Garage / Parking Spaces: 1
- Days On Market: 71
- Additional Information
- Geolocation: 28.0523 / -82.5943
- County: HILLSBOROUGH
- City: TAMPA
- Zipcode: 33626
- Subdivision: West Lake
- Elementary School: Deer Park Elem HB
- Middle School: Davidsen HB
- High School: Sickles HB
- Provided by: COLDWELL BANKER REALTY
- Contact: Jason Pithers
- 813-977-3500

- DMCA Notice
-
DescriptionWelcome to West Lake Townhomes, an exclusive gated community in the heart of Westchase. This exquisite two story townhome boasts 3 bedrooms, 2.5 bathrooms, a private porch, and breathtaking pond viewsall with the added benefit of no CDD. As you step inside, you'll immediately be greeted by a spacious floor plan. The expansive great room features elegant wood look tile flooring and seamlessly flows into the dining area and an incredible open kitchen. The stylish kitchen showcases beautiful white cabinetry, two decorative glass front cabinets, stainless steel GE appliances, and a deep, single well sink that overlooks the sparkling pond. Right off the kitchen, access your private porch, which steps out into a quaint yard offering serene water views. Upstairs, you'll find your primary suite retreat, complete with more stunning pond views, a large walk in closet with custom built storage systems, and a versatile en suite bathroom. The en suite features a marble top dual vanity, a large walk in shower, and a private water closet. Additionally, the second floor hosts two well sized bedrooms located near the front of the homeone featuring plush carpet and the other with wood look tile flooringsharing a spacious full bathroom. The large laundry room, conveniently located upstairs, offers plenty of storage space. The one car garage provides additional storage space, ensuring you have plenty of room to keep your belongings organized. Guest parking is conveniently available throughout the community. Maintenance free living with Water/Sewer included! West Lake Townhomes also includes a pool and is close to grocery stores, restaurants, Citrus Park Mall, golf courses, and offers quick access to the Veteran's Expressway and airport. Experience the perfect blend of luxury, comfort, and natural beauty in this exceptional townhome at West Lake Townhomes.
Payment Calculator
- Principal & Interest -
- Property Tax $
- Home Insurance $
- HOA Fees $
- Monthly -
Features
Building and Construction
- Builder Name: M/I Homes
- Covered Spaces: 0.00
- Exterior Features: Hurricane Shutters, Rain Gutters, Sidewalk, Sliding Doors
- Fencing: Vinyl
- Flooring: Carpet, Ceramic Tile
- Living Area: 1933.00
- Roof: Shingle
Property Information
- Property Condition: Completed
Land Information
- Lot Features: In County, Landscaped, Level, Sidewalk, Paved, Private
School Information
- High School: Sickles-HB
- Middle School: Davidsen-HB
- School Elementary: Deer Park Elem-HB
Garage and Parking
- Garage Spaces: 1.00
- Open Parking Spaces: 0.00
- Parking Features: Driveway, Garage Door Opener, Guest
Eco-Communities
- Water Source: Public
Utilities
- Carport Spaces: 0.00
- Cooling: Central Air
- Heating: Central, Electric
- Pets Allowed: Yes
- Sewer: Public Sewer
- Utilities: BB/HS Internet Available, Cable Connected, Public, Sewer Connected, Underground Utilities, Water Connected
Amenities
- Association Amenities: Fence Restrictions, Gated, Pool
Finance and Tax Information
- Home Owners Association Fee Includes: Common Area Taxes, Pool, Escrow Reserves Fund, Maintenance Structure, Maintenance Grounds, Management, Private Road, Sewer, Water
- Home Owners Association Fee: 285.00
- Insurance Expense: 0.00
- Net Operating Income: 0.00
- Other Expense: 0.00
- Tax Year: 2024
Other Features
- Appliances: Dishwasher, Disposal, Electric Water Heater, Exhaust Fan, Microwave, Range, Refrigerator
- Association Name: Greenacre Property Management
- Association Phone: 813-600-1100
- Country: US
- Furnished: Unfurnished
- Interior Features: High Ceilings, Kitchen/Family Room Combo, Living Room/Dining Room Combo, Open Floorplan, PrimaryBedroom Upstairs, Split Bedroom, Stone Counters, Thermostat, Walk-In Closet(s)
- Legal Description: WEST LAKE TOWNHOMES PHASE 2 LOT 2 BLOCK 7
- Levels: Two
- Area Major: 33626 - Tampa/Northdale/Westchase
- Occupant Type: Owner
- Parcel Number: U-15-28-17-A4A-000007-00002.0
- Possession: Close Of Escrow
- View: Water
- Views: 43
- Zoning Code: PD
Similar Properties

- Corey Campbell, REALTOR ®
- Preferred Property Associates Inc
- 727.320.6734
- corey@coreyscampbell.com



