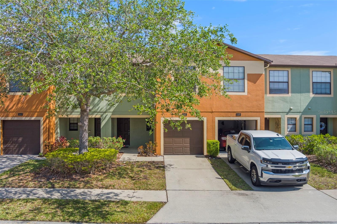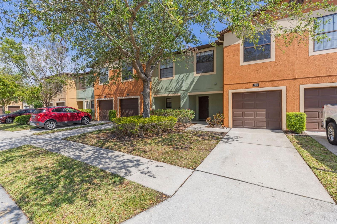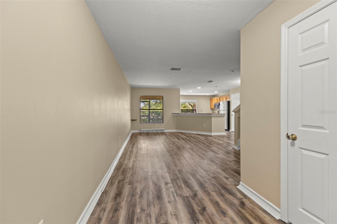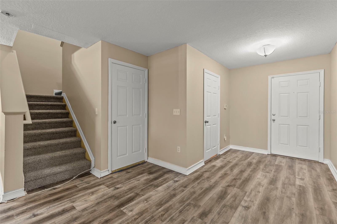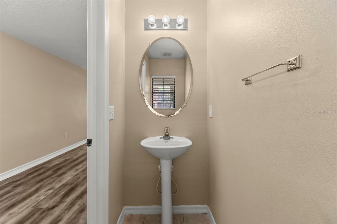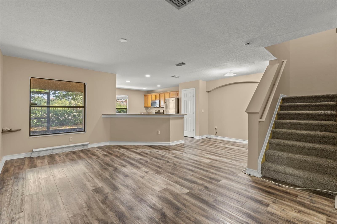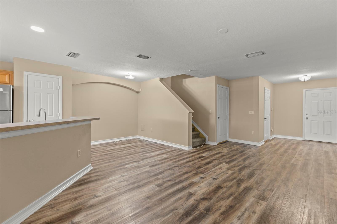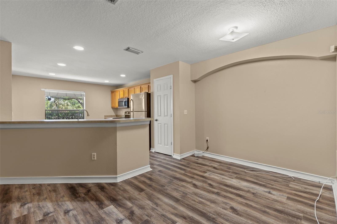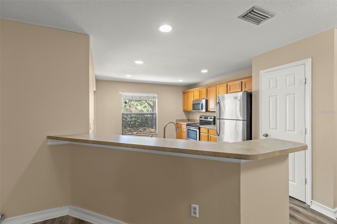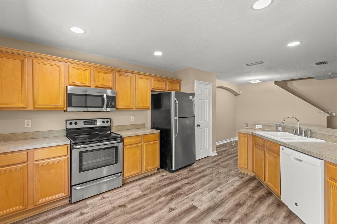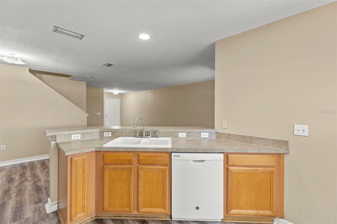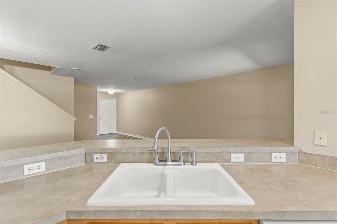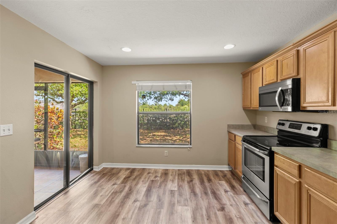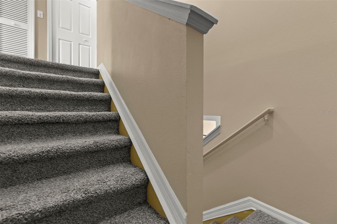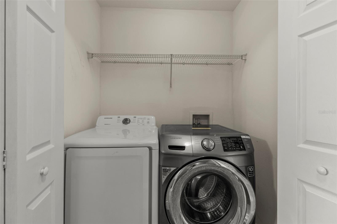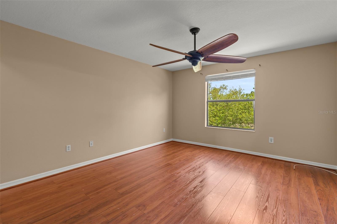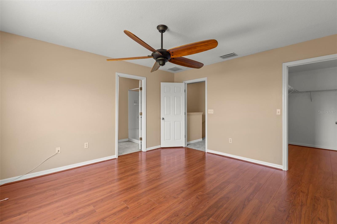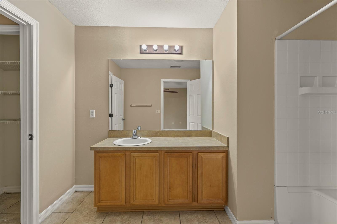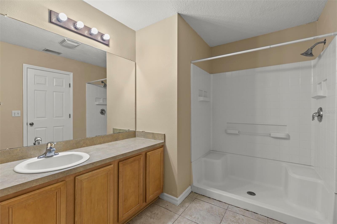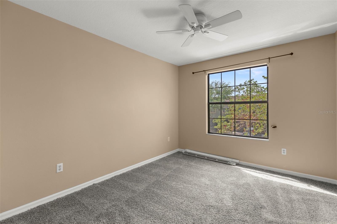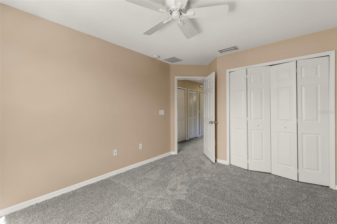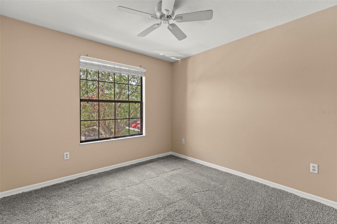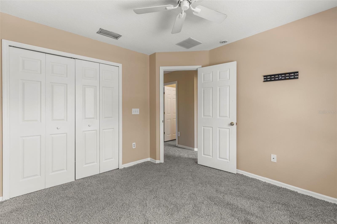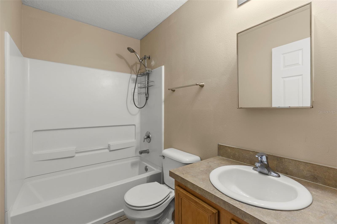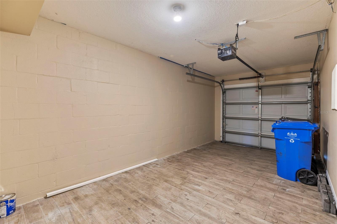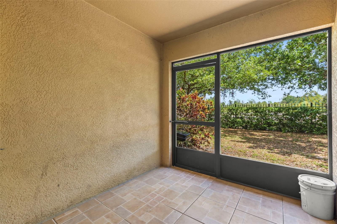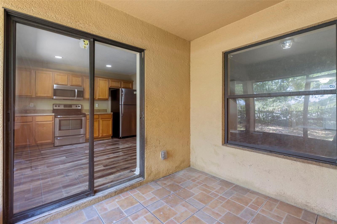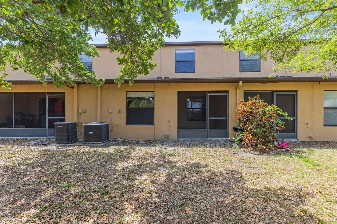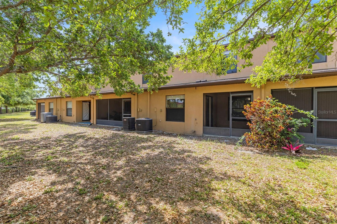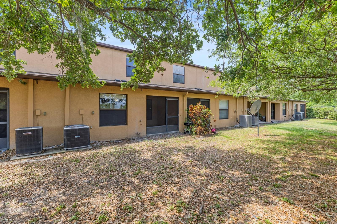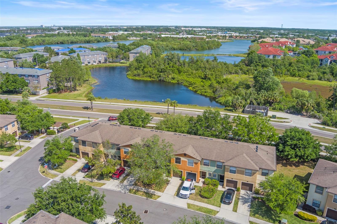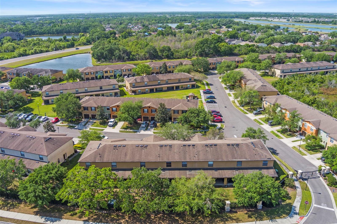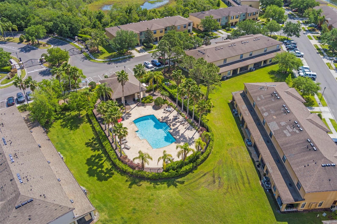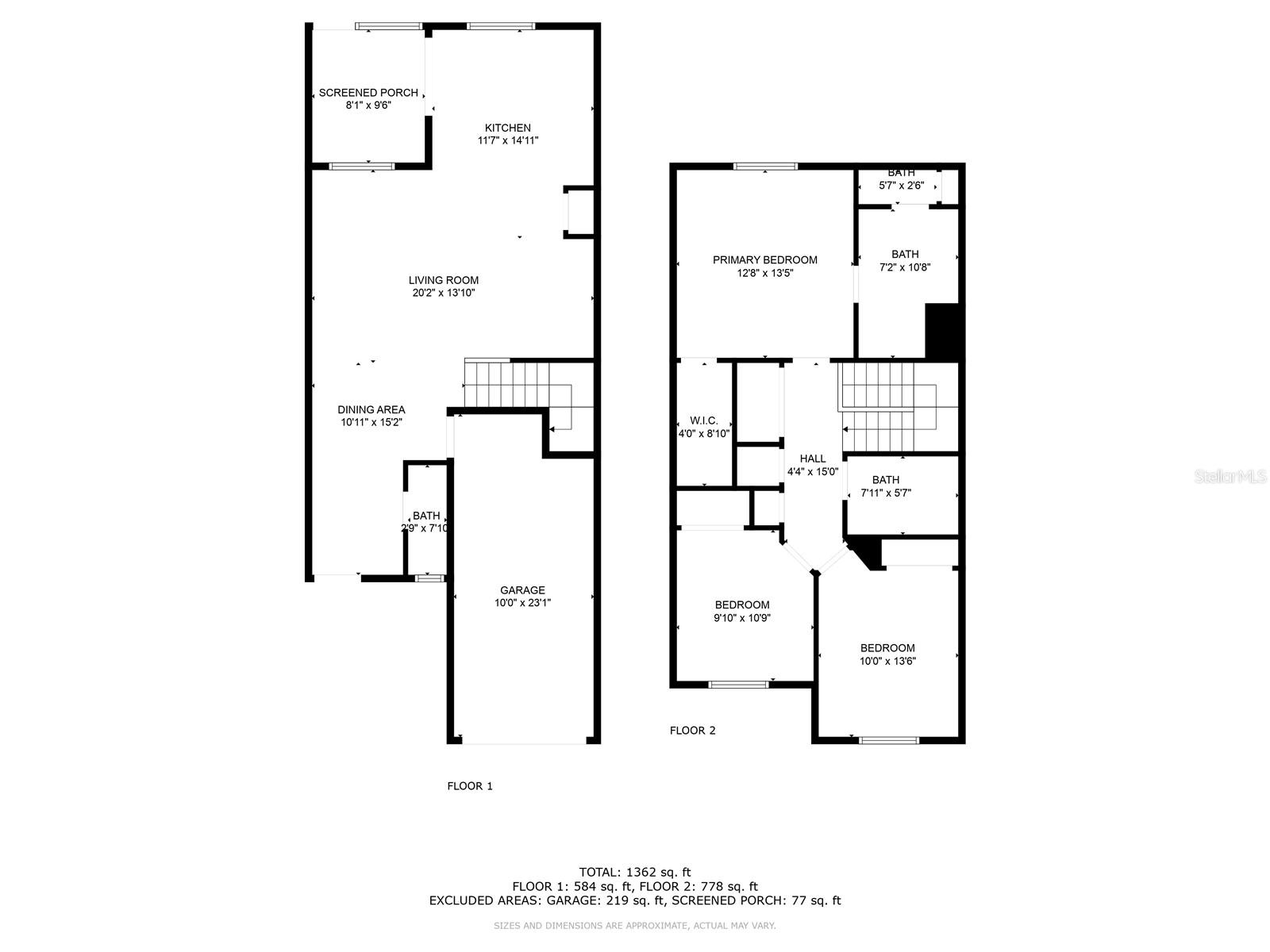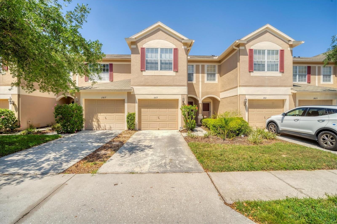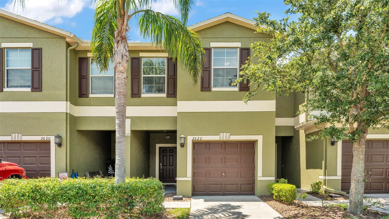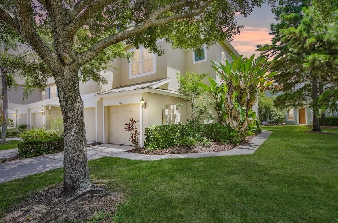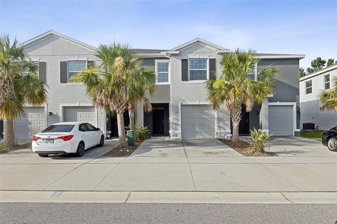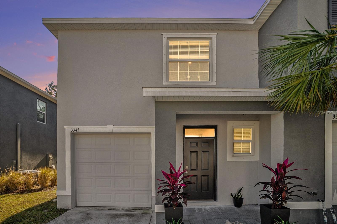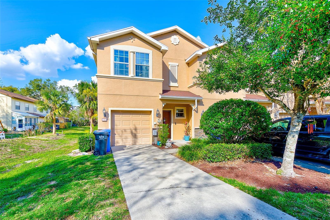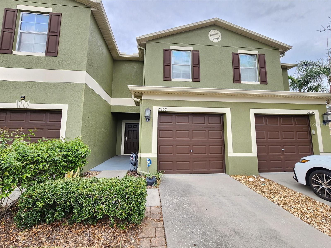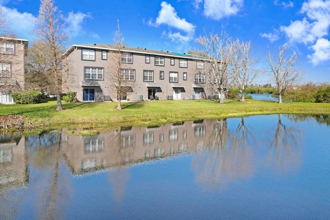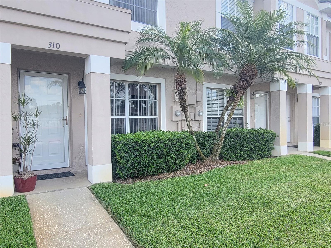2441 Hibiscus Bay Lane, BRANDON, FL 33511
Property Photos
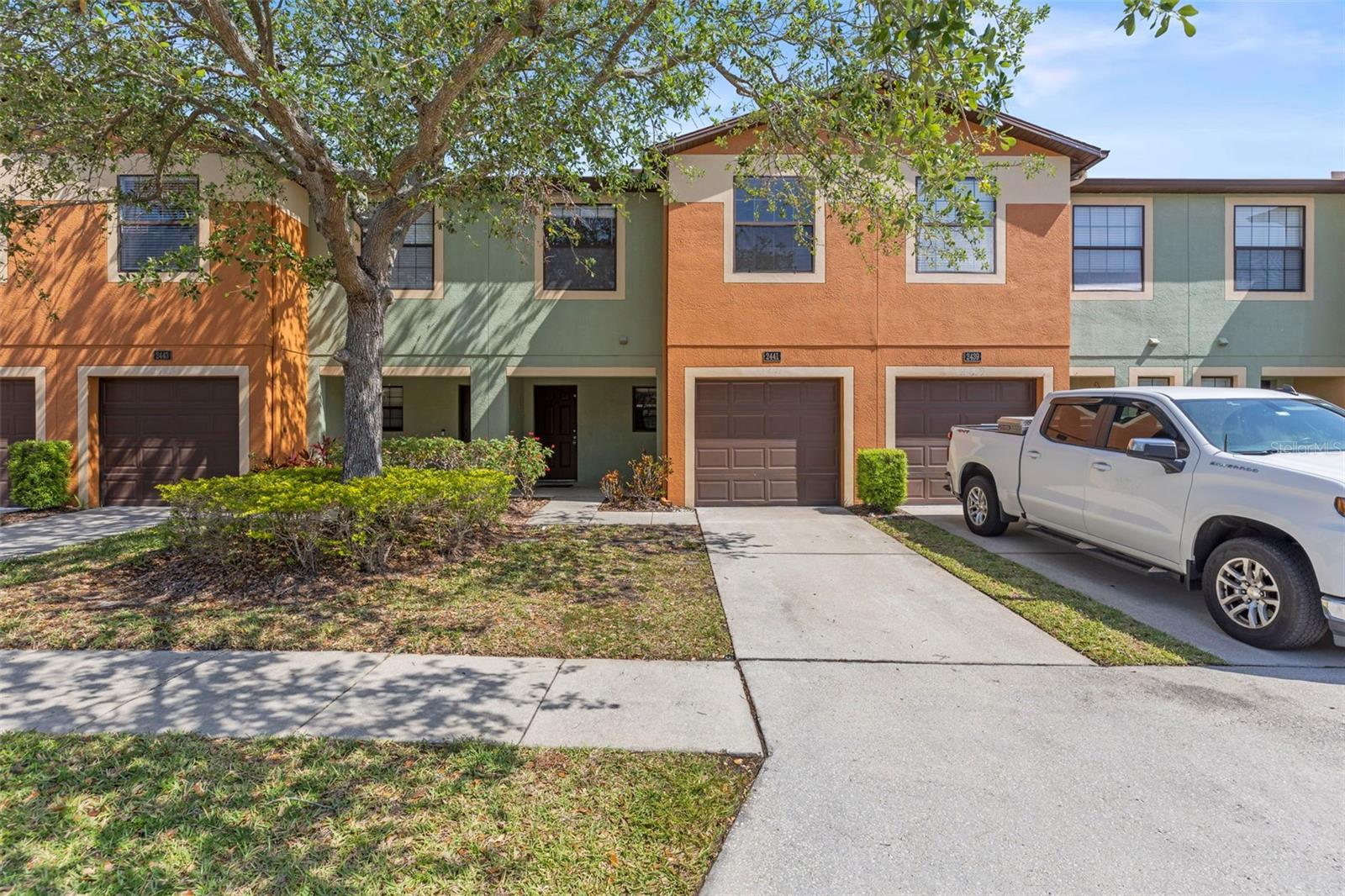
Would you like to sell your home before you purchase this one?
Priced at Only: $269,000
For more Information Call:
Address: 2441 Hibiscus Bay Lane, BRANDON, FL 33511
Property Location and Similar Properties
- MLS#: TB8366326 ( Residential )
- Street Address: 2441 Hibiscus Bay Lane
- Viewed: 67
- Price: $269,000
- Price sqft: $136
- Waterfront: No
- Year Built: 2006
- Bldg sqft: 1980
- Bedrooms: 3
- Total Baths: 3
- Full Baths: 2
- 1/2 Baths: 1
- Days On Market: 115
- Additional Information
- Geolocation: 27.9136 / -82.3268
- County: HILLSBOROUGH
- City: BRANDON
- Zipcode: 33511
- Subdivision: Edgewater At Lake Brandonpart
- Elementary School: Lamb
- Middle School: McLane
- High School: Spoto
- Provided by: FATHOM REALTY FL LLC

- DMCA Notice
-
DescriptionThis stylish townhome combines comfort, convenience, and modern updates! Featuring brand new carpet in the bedrooms and a freshly painted interior, this move in ready property offers a clean and inviting space. The main living areas showcase luxury vinyl flooring, adding both style and durability. Enjoy relaxing evenings on the screened patio, perfect for unwinding or entertaining. The home boasts ample closet space, ceiling fans throughout, and a garage for added storage and convenience. Located in a desirable community with a refreshing pool, this townhome is walking distance to popular restaurants and shopping, ensuring youre never far from the action. Whether youre a homeowner or an investor, this property is an excellent opportunity! A 100% FHA financing option may be available ask your agent!
Payment Calculator
- Principal & Interest -
- Property Tax $
- Home Insurance $
- HOA Fees $
- Monthly -
Features
Building and Construction
- Covered Spaces: 0.00
- Exterior Features: Sidewalk, Sliding Doors
- Flooring: Carpet, Luxury Vinyl
- Living Area: 1558.00
- Roof: Shingle
School Information
- High School: Spoto High-HB
- Middle School: McLane-HB
- School Elementary: Lamb Elementary
Garage and Parking
- Garage Spaces: 1.00
- Open Parking Spaces: 0.00
- Parking Features: Guest, Parking Pad
Eco-Communities
- Water Source: Public
Utilities
- Carport Spaces: 0.00
- Cooling: Central Air
- Heating: Central, Electric
- Pets Allowed: Number Limit, Yes
- Sewer: Public Sewer
- Utilities: Cable Available, Electricity Available, Electricity Connected, Phone Available, Public, Sewer Available, Sewer Connected, Water Available, Water Connected
Finance and Tax Information
- Home Owners Association Fee Includes: Pool, Maintenance Grounds
- Home Owners Association Fee: 345.00
- Insurance Expense: 0.00
- Net Operating Income: 0.00
- Other Expense: 0.00
- Tax Year: 2024
Other Features
- Appliances: Dishwasher, Disposal, Dryer, Microwave, Range, Refrigerator, Washer
- Association Name: Excelsior Community Management LLC
- Association Phone: 813-349-6552
- Country: US
- Interior Features: Ceiling Fans(s), Open Floorplan, PrimaryBedroom Upstairs, Split Bedroom, Thermostat, Walk-In Closet(s)
- Legal Description: E OF OWNERSHIP IN LLC LOT 5 BLOCK 6A
- Levels: Two
- Area Major: 33511 - Brandon
- Occupant Type: Vacant
- Parcel Number: U-32-29-20-915-00006A-00005.0
- Possession: Close Of Escrow
- Views: 67
- Zoning Code: PD
Similar Properties
Nearby Subdivisions
Bloomingdale Townes
Brandon Pointe
Brandon Pointe Prcl 114
Buckhorn Creek
Districtbloomingdale
Edgewater At Lake Brandon
Edgewater At Lake Brandonpart
Lake Brandon Prcl 113
Lake Brandon Twnhms 114-a
Lake Brandon Twnhms 114a
Lumsden Reserve Twnhms
Providence Townhomes Ph 3
Providence Twnhms Ph 1
Providence Twnhms Ph 3
Retreat
The Townhomes At Kensington Ph
The Twnhms At Kensington Ph
Vista Cay
Whispering Oaks Twnhms

- Corey Campbell, REALTOR ®
- Preferred Property Associates Inc
- 727.320.6734
- corey@coreyscampbell.com



