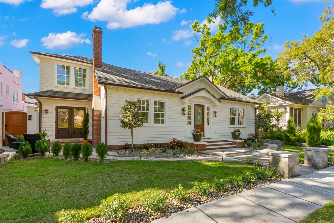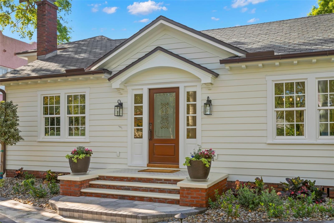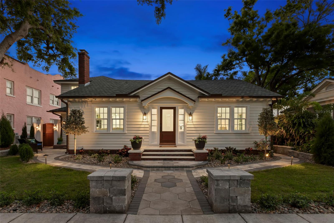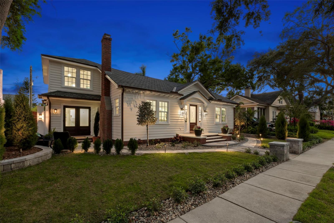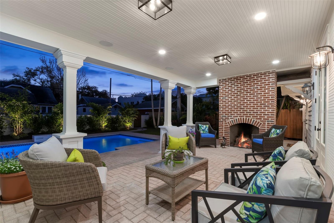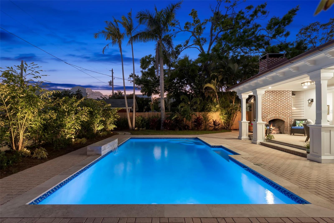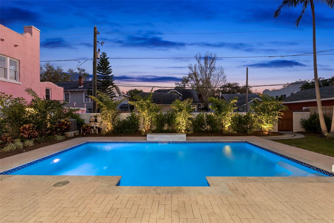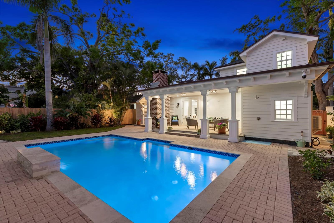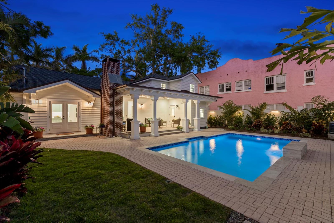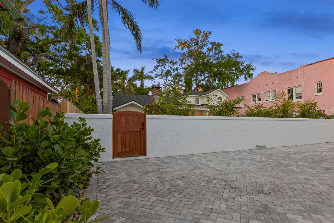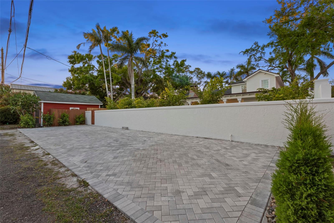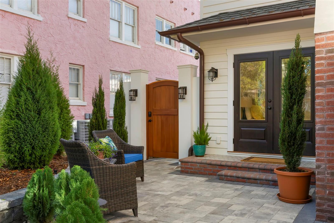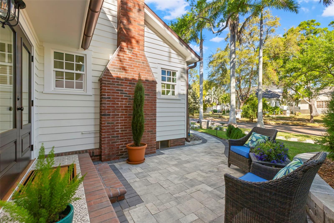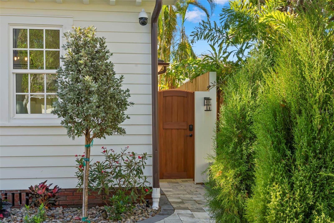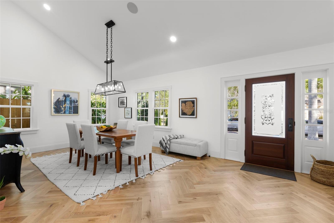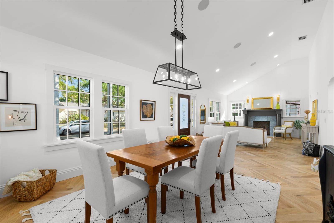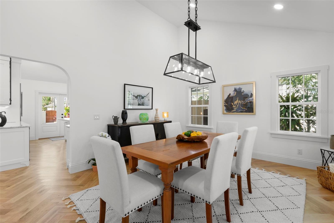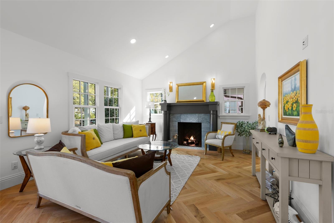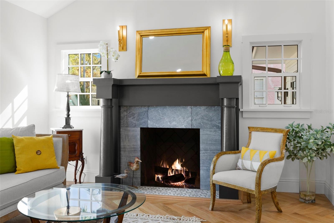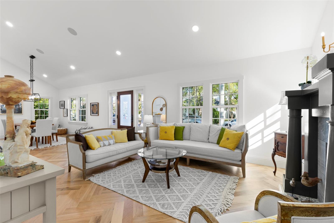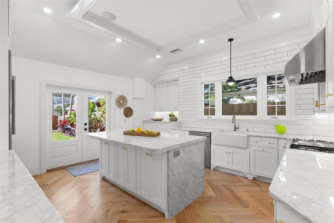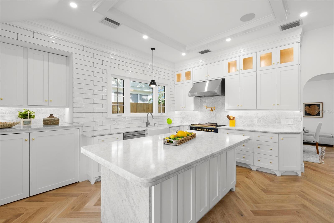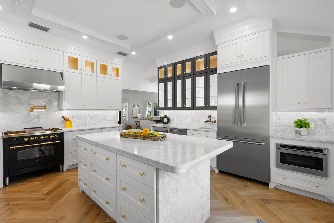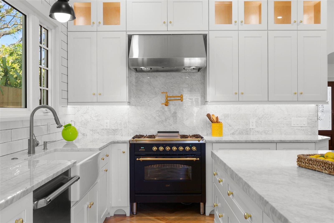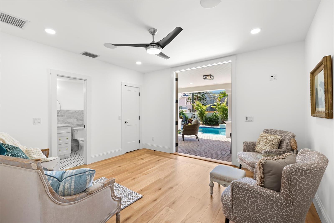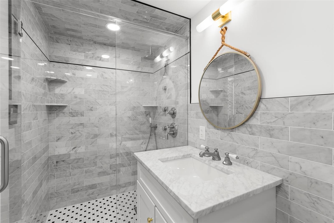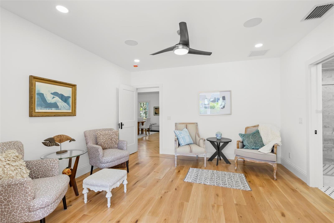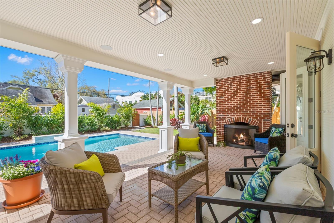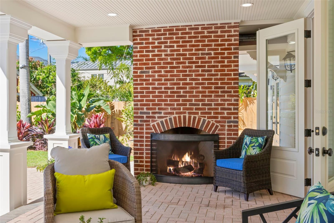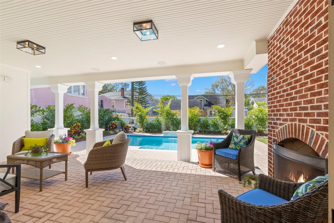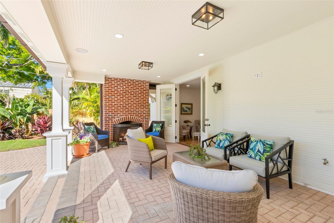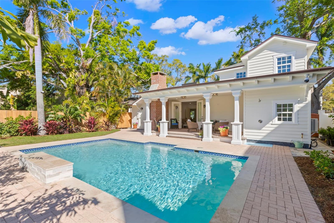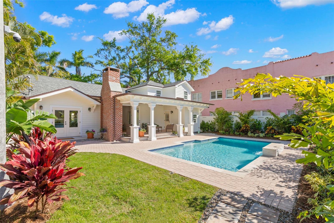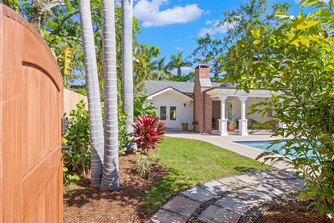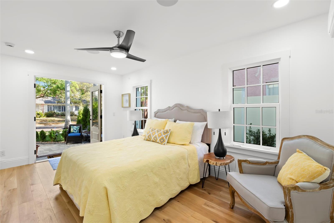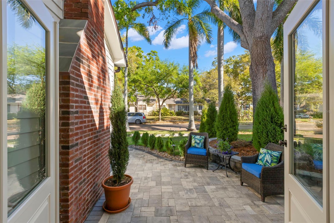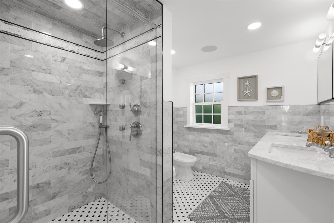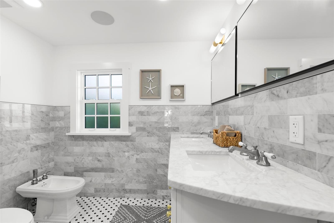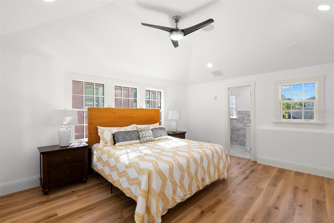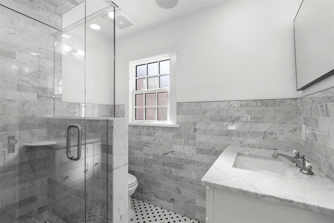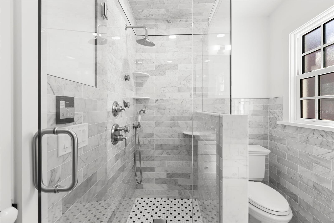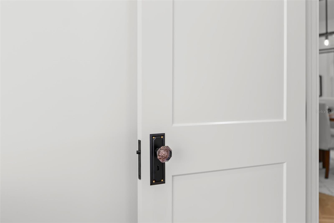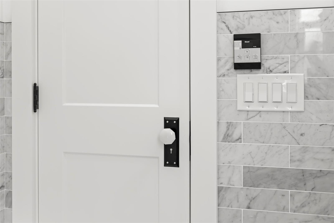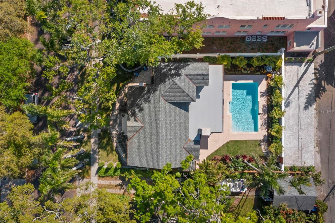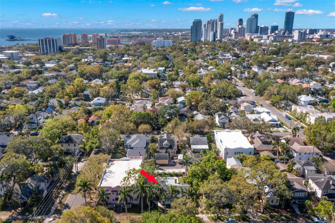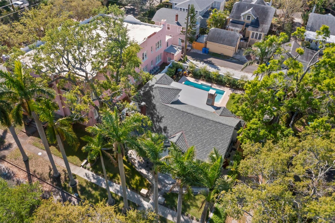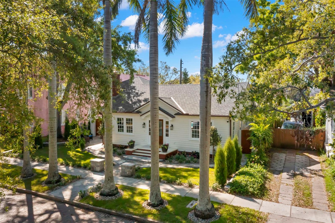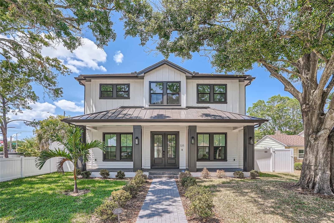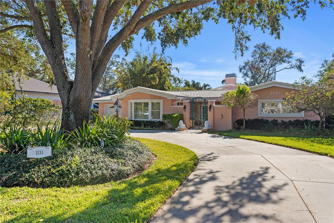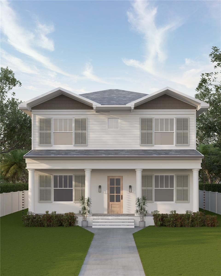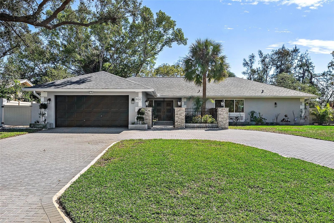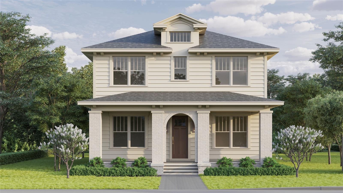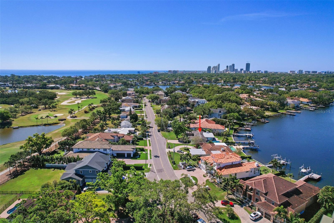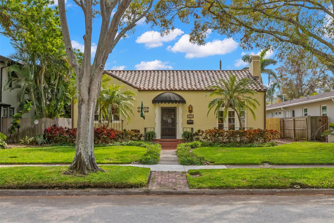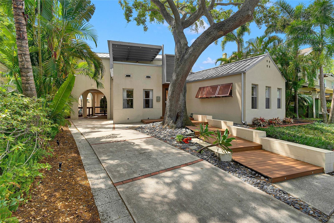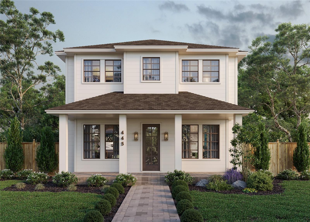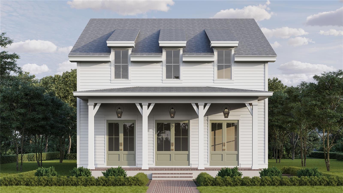346 16th Avenue Ne, ST PETERSBURG, FL 33704
Property Photos
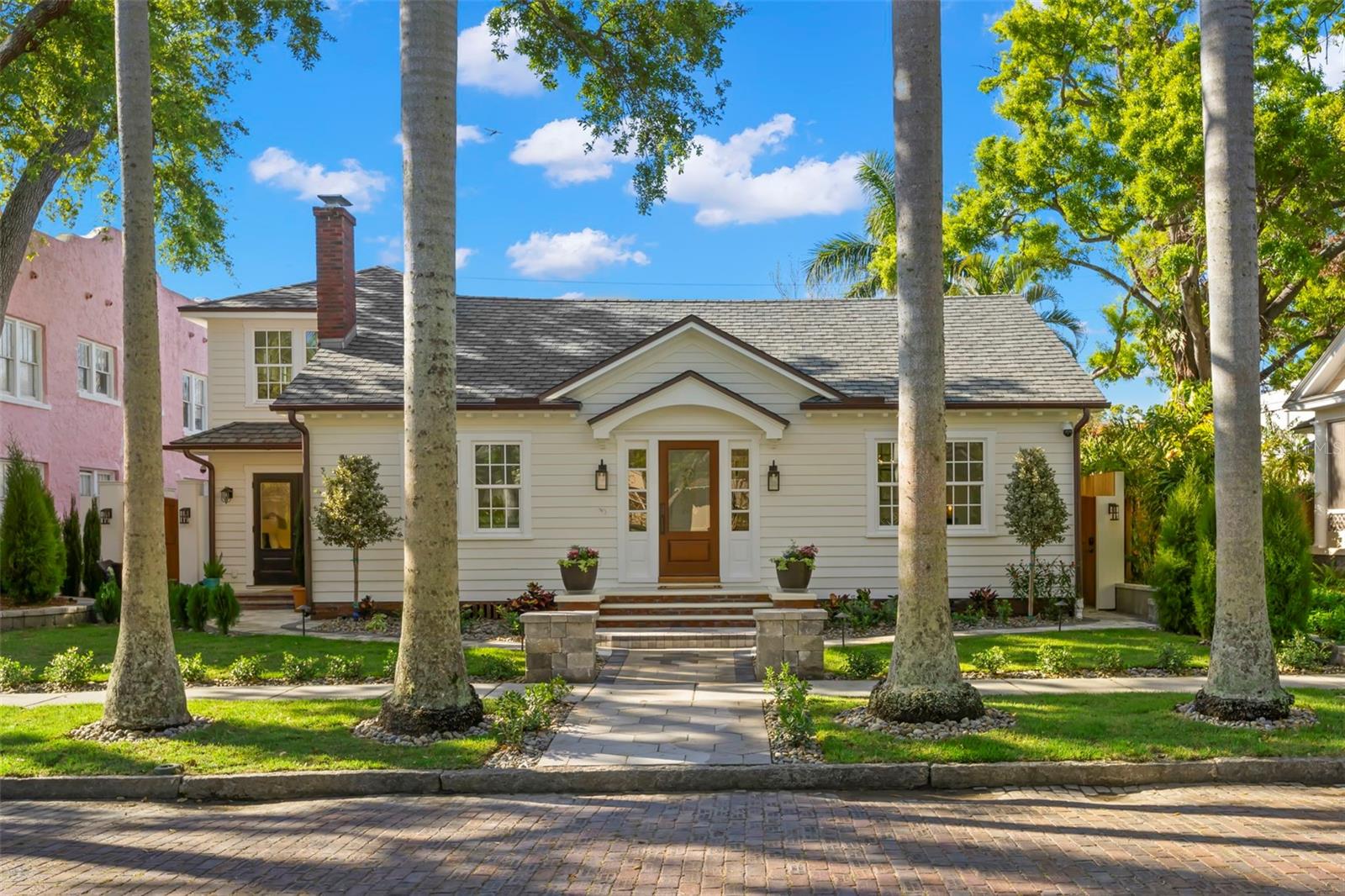
Would you like to sell your home before you purchase this one?
Priced at Only: $1,575,000
For more Information Call:
Address: 346 16th Avenue Ne, ST PETERSBURG, FL 33704
Property Location and Similar Properties
- MLS#: TB8363346 ( Residential )
- Street Address: 346 16th Avenue Ne
- Viewed: 60
- Price: $1,575,000
- Price sqft: $919
- Waterfront: No
- Year Built: 1924
- Bldg sqft: 1713
- Bedrooms: 3
- Total Baths: 3
- Full Baths: 3
- Days On Market: 125
- Additional Information
- Geolocation: 27.7871 / -82.6307
- County: PINELLAS
- City: ST PETERSBURG
- Zipcode: 33704
- Subdivision: Snell Hamletts North Shore Ad
- Provided by: SMITH & ASSOCIATES REAL ESTATE
- Contact: Sharon Kantner
- 727-342-3800

- DMCA Notice
-
DescriptionPreservation Award Winner 2025 by Preserve the Burg! Rare, is this opportunity to own an exquisitely restored STAFFORD home where 100 year period charm meets hurricane standards! **Step into a piece of St. Petersburg's storied past with this remarkable 1924 home nestled within the prestigious Historic Old Northeast neighborhood.** Seamlessly merging historical charm with contemporary comforts, this residence offers a singular opportunity to own a slice of the city's significant heritage. This property witnessed pivotal moments in the development of St. Petersburgs history, once serving as the dwelling of Babe Ruth in 1935 (Tampa Bay Times) and boasting a connection to George Gandy Sr., famed builder of Gandy Bridge. Meticulously restored by award winning preservationist Maureen Stafford, this home has been drawing admirers from near and far. The three and a half year restoration honors the original scale and charm of this Craftsman Bungalow, while artfully blending modern living with authentic period details and structural reinforcements.Surrounded by tropical and formal gardens on well layed out grounds, the home offers a serene outdoor oasis with a large, newly restored pool in the heart of the city. Located in Historic Old Northeast, renowned for its tree lined brick streets, and grand homes, and rare collection of Craftsman Bungalows, the property offers a peaceful setting while remaining conveniently close to downtown restaurants and cultural attractions. With its blend of historical significance, architectural authenticity, and modern updates, this home presents a truly exceptional opportunity. This special, restored gem offers three ensuite bedrooms, a large, modern kitchen, large dining room and living room with a fireplace and vaulted ceilings, plus a large loggia with Rumford fireplace. Additionally, an approved variance and design plan for a 2 car garage and ADU has been included, offering the potential to personalize the property further. Schedule a private showing today to experience this pristine and detail oriented restoration, just five blocks from the waterfront for recreation and an easy walk or bike ride to vibrant downtown St. Pete, where restaurants, shopping, and the arts await!
Payment Calculator
- Principal & Interest -
- Property Tax $
- Home Insurance $
- HOA Fees $
- Monthly -
Features
Building and Construction
- Covered Spaces: 0.00
- Exterior Features: Courtyard, French Doors, Lighting, Outdoor Shower, Private Mailbox, Rain Gutters, Sidewalk
- Fencing: Masonry, Wood
- Flooring: Tile, Wood
- Living Area: 1713.00
- Roof: Shingle
Land Information
- Lot Features: City Limits, Landscaped, Sidewalk, Street Brick
Garage and Parking
- Garage Spaces: 0.00
- Open Parking Spaces: 0.00
- Parking Features: Alley Access, Guest, On Street, Parking Pad
Eco-Communities
- Pool Features: Gunite, In Ground, Lighting, Salt Water
- Water Source: Public
Utilities
- Carport Spaces: 0.00
- Cooling: Central Air, Ductless
- Heating: Central
- Pets Allowed: Yes
- Sewer: Public Sewer
- Utilities: Cable Available, Electricity Connected, Fire Hydrant, Natural Gas Connected, Sewer Connected, Sprinkler Well, Water Connected
Finance and Tax Information
- Home Owners Association Fee: 0.00
- Insurance Expense: 0.00
- Net Operating Income: 0.00
- Other Expense: 0.00
- Tax Year: 2024
Other Features
- Appliances: Bar Fridge, Convection Oven, Dishwasher, Disposal, Dryer, Gas Water Heater, Microwave, Range, Range Hood, Refrigerator, Tankless Water Heater, Washer, Wine Refrigerator
- Country: US
- Interior Features: Ceiling Fans(s), Coffered Ceiling(s), Crown Molding, High Ceilings, Living Room/Dining Room Combo, Open Floorplan, Primary Bedroom Main Floor, PrimaryBedroom Upstairs, Solid Surface Counters, Solid Wood Cabinets, Split Bedroom, Thermostat, Vaulted Ceiling(s), Wet Bar
- Legal Description: SNELL & HAMLETT'S NORTH SHORE ADD BLK 30, LOT 2
- Levels: Two
- Area Major: 33704 - St Pete/Euclid
- Occupant Type: Vacant
- Parcel Number: 18-31-17-83216-030-0020
- Style: Bungalow
- View: Pool
- Views: 60
- Zoning Code: SFR
Similar Properties
Nearby Subdivisions
Allendale Terrace
Barnard Erastus A S Rev Sub
Bay Pointsnell Isle
Bell Place Sub
Bellwood Sub Rev
Belvidere
Boswells J W Sub
Bridgeway
Bridgeway Add
Broadway Add
Coffee Pot Add Rep
Coffee Pot Add Snell Hamletts
Coffee Pot Add Snell & Hamlett
Coffee Pot Bayou Add Snell Ha
Crescent Lake Rev
Crescent Park Heights
Eden Isle 3rd Add
Eden Isle Sub
Eden Shores Rep
Eden Shores Sec 1
Eden Shores Sec 10
Eden Shores Sec 2
Eden Shores Sec 3
Eden Shores Sec 4
Eden Shores Sec 5
Eden Shores Sec 6
Eden Shores Sec 9
Edgemoor Estates
Euclid Grove
Euclid Grove 1st Add
Euclid Place
Gilmore Heights
Granada Terrace 2 Rep
Granada Terrace Add
Hilcrest
Intermont G L Hunts Div
Lemons Chas H Sub
Marcia Rep
Merhige Rep
North Bay Hgts
North East Park Placido Shores
North East Park Shores
Northeast Park
Oak Hill
Pinellas Add To St Petersburg
Pinewood
Purvis Harris 4th St Add
Purvis & Harris 4th St Add
Renwick Erle Sub 1
Ross Oaks
Rouse Manor
Schaefers Sub
Seminary Heights
Shofis North Shore Refile
Snell Hamletts North Shore Ad
Snell & Hamletts North Shore A
Snell Isle Brightbay
Snell Isle Brightwaters
Snell Isle Brightwaters Circle
Snell Isle Brightwaters Rep Pt
Snell Isle Brightwaters Rep. P
Snell Isle Brightwaters Sec 1
Snell Isle Rev Rep Brightsides
Snell Isle Shores
Snell Isle Shores Add
Snell Shores
Snells C Perry North Shore Add
Snells Carolyn H Rep
Summit Park
Summit Park 3rd Add
Virginia Heights
Washington Heights
Westwood Hills
Willey-haskell Sub
Willeyhaskell Sub
Wilsons James Sub
Woodlawn

- Corey Campbell, REALTOR ®
- Preferred Property Associates Inc
- 727.320.6734
- corey@coreyscampbell.com



