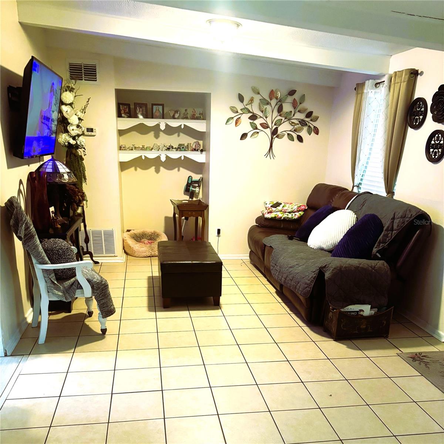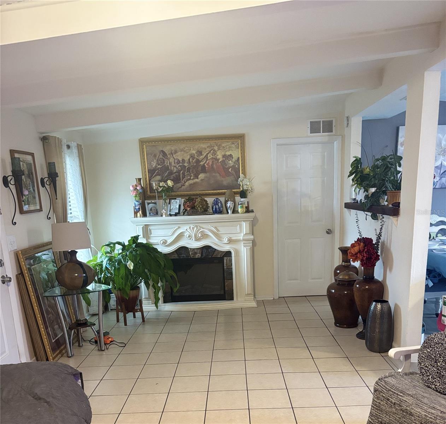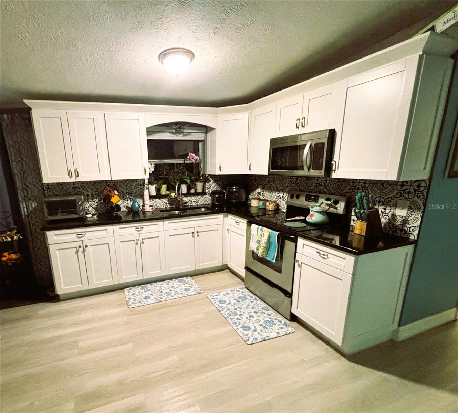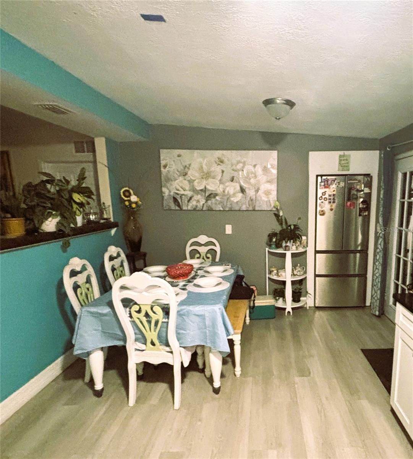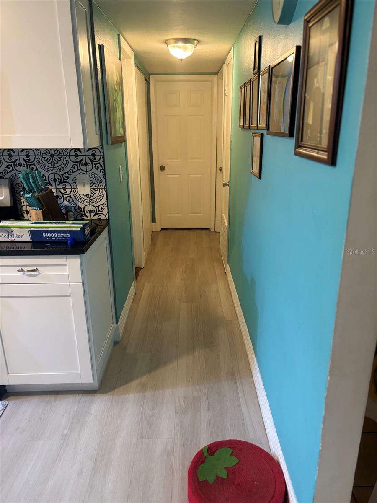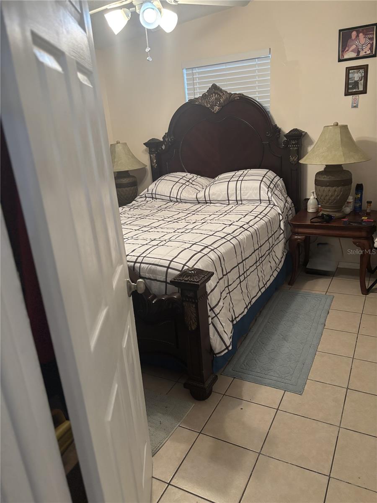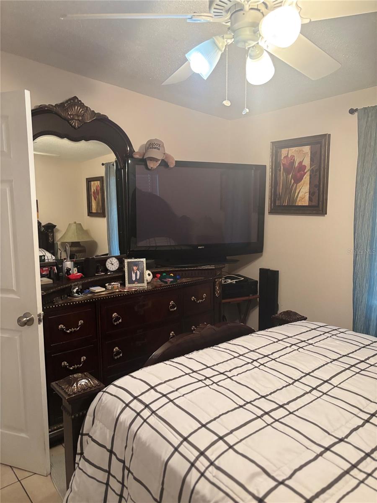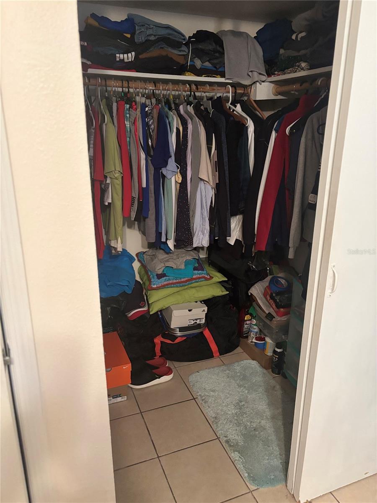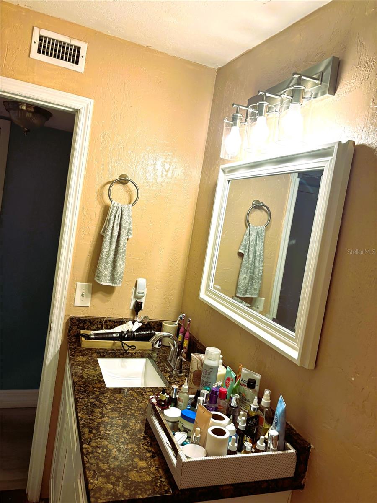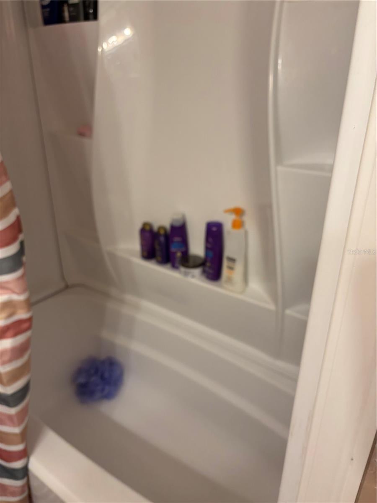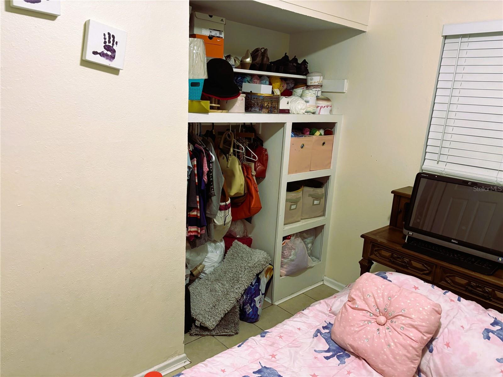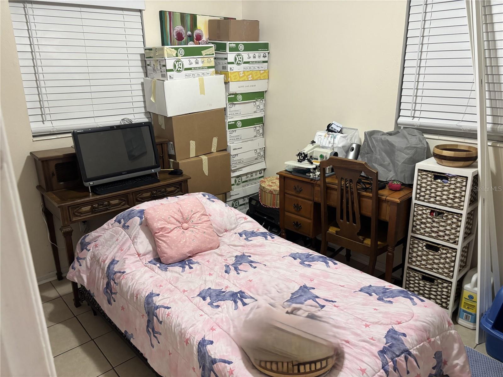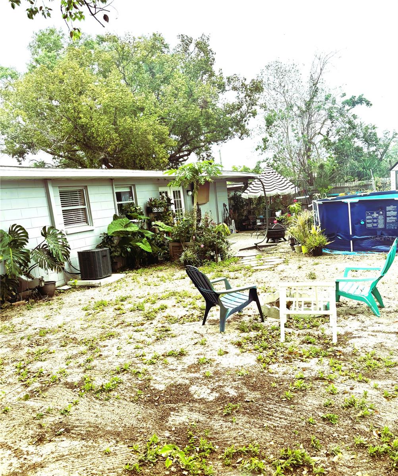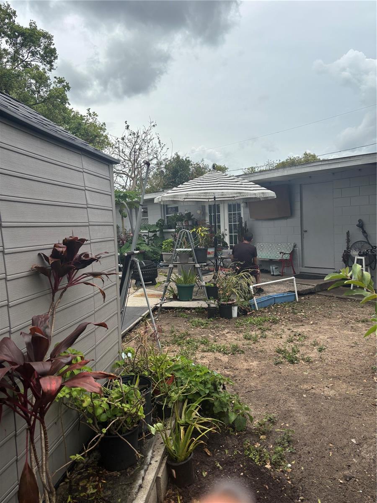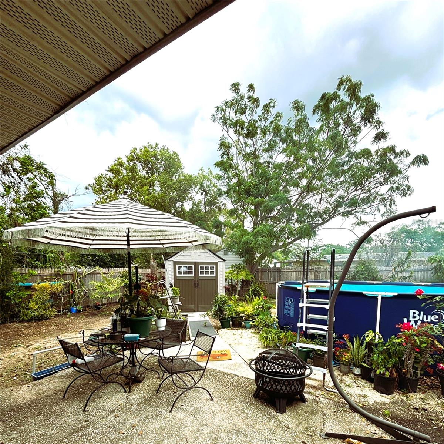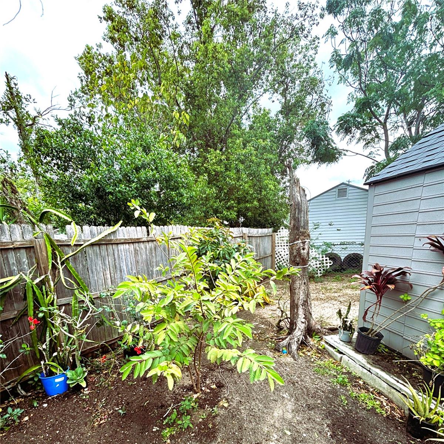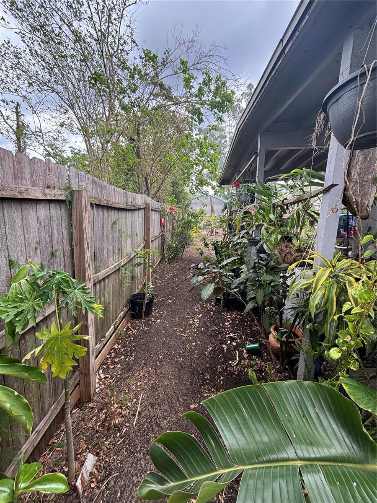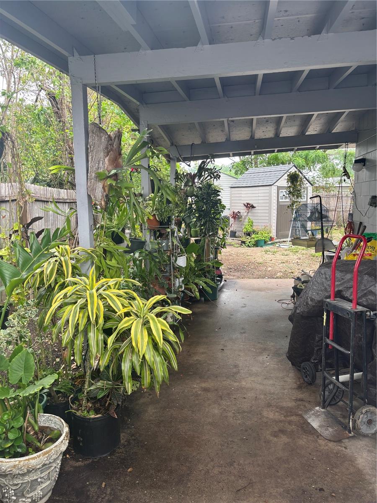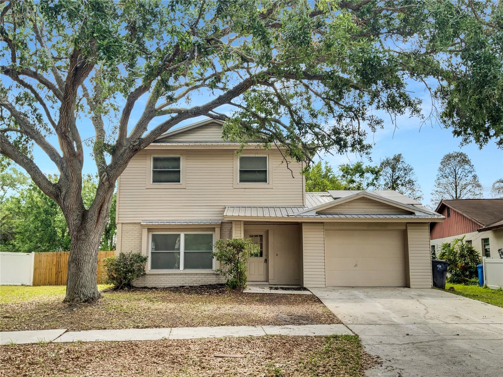1211 E Camellia Dr., BRANDON, FL 33510
Property Photos
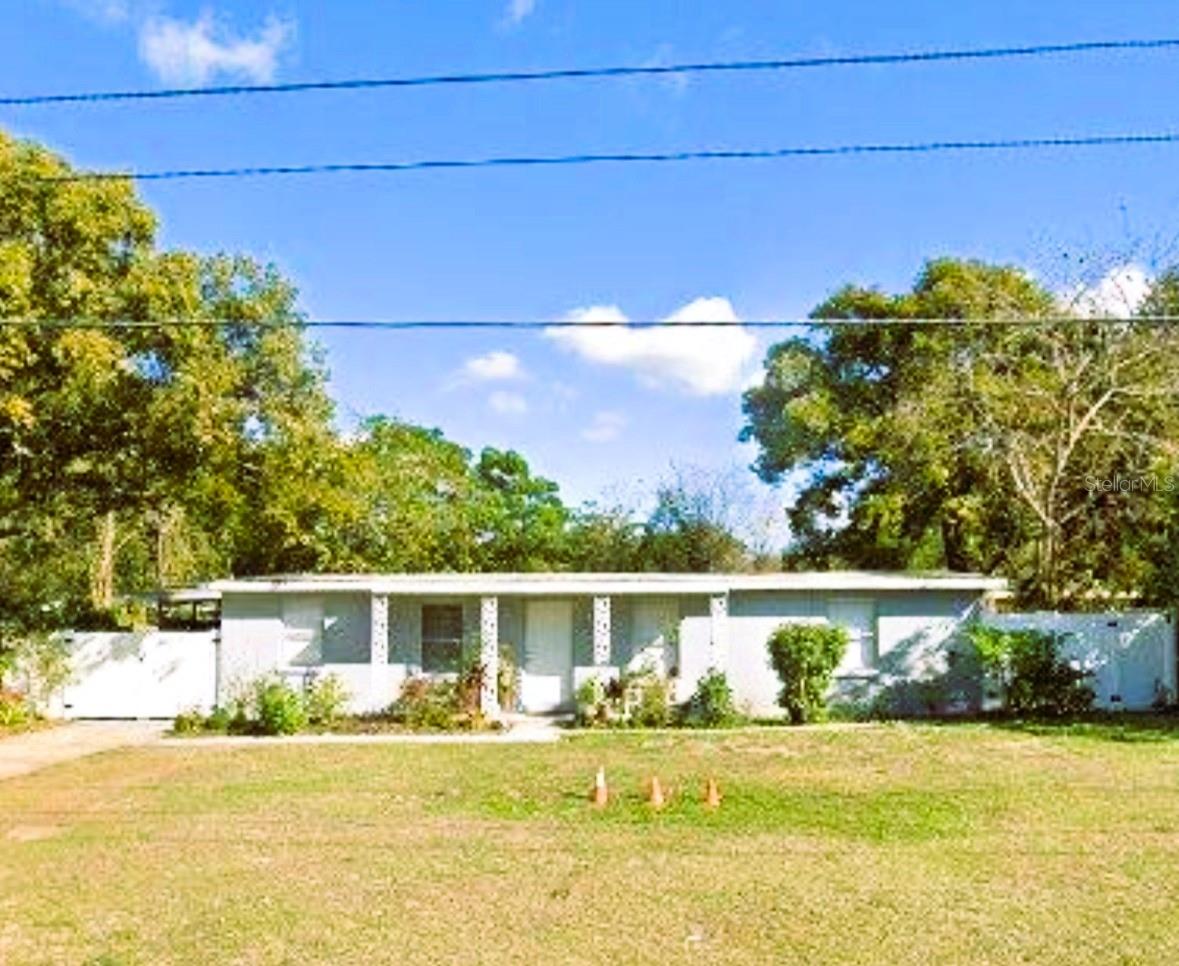
Would you like to sell your home before you purchase this one?
Priced at Only: $335,000
For more Information Call:
Address: 1211 E Camellia Dr., BRANDON, FL 33510
Property Location and Similar Properties
- MLS#: TB8361539 ( Residential )
- Street Address: 1211 E Camellia Dr.
- Viewed: 18
- Price: $335,000
- Price sqft: $291
- Waterfront: No
- Year Built: 1962
- Bldg sqft: 1152
- Bedrooms: 3
- Total Baths: 2
- Full Baths: 1
- 1/2 Baths: 1
- Garage / Parking Spaces: 1
- Days On Market: 39
- Additional Information
- Geolocation: 27.959 / -82.2905
- County: HILLSBOROUGH
- City: BRANDON
- Zipcode: 33510
- Subdivision: North Hill Sub
- Elementary School: Limona
- Middle School: McLane
- High School: Brandon
- Provided by: YELLOWFIN REALTY
- Contact: Maggie Dominguez
- 813-229-8862

- DMCA Notice
-
DescriptionI am pleased to present this charming three bedroom, one and a half bathroom block home in Brandon, Florida. This practical and inviting residence features a front living room, and a dining area or family room, providing ample space for relaxation and entertainment. The home boasts durable tile flooring throughout and a well equipped kitchen with stainless steel appliances, and ample cabinetry. For your comfort, a brand new HVAC system was installed in 2024. The primary bedroom offers added comfort with its own private half bathroom. You will also find a convenient indoor laundry room with additional storage space. Outside, the spacious, fenced backyard is perfect for outdoor enjoyment and gatherings, complete with an assortment of fruit trees, including mango, guava, papaya, and avocado. Additional highlights include a covered carport. This home has no HOA or CDD fees. Ideally located close to restaurants, gas stations, and local nurseries, this property is perfect for homebuyers buying their first home or anyone seeking a home in a prime location. Brandon's proximity to Tampa provides convenient access to the city's vibrant entertainment, dining, and cultural attractions. This home is perfect as a starter home. Schedule your visit today to experience all this wonderful home will provide YOU, it's new owner!
Payment Calculator
- Principal & Interest -
- Property Tax $
- Home Insurance $
- HOA Fees $
- Monthly -
Features
Building and Construction
- Covered Spaces: 0.00
- Exterior Features: Sliding Doors
- Fencing: Chain Link, Vinyl
- Flooring: Tile
- Living Area: 1152.00
- Roof: Shingle
Land Information
- Lot Features: City Limits, Landscaped
School Information
- High School: Brandon-HB
- Middle School: McLane-HB
- School Elementary: Limona-HB
Garage and Parking
- Garage Spaces: 0.00
- Open Parking Spaces: 0.00
Eco-Communities
- Water Source: Public
Utilities
- Carport Spaces: 1.00
- Cooling: Central Air
- Heating: Electric
- Sewer: Septic Tank
- Utilities: BB/HS Internet Available, Electricity Available, Electricity Connected
Finance and Tax Information
- Home Owners Association Fee: 0.00
- Insurance Expense: 0.00
- Net Operating Income: 0.00
- Other Expense: 0.00
- Tax Year: 2024
Other Features
- Appliances: Electric Water Heater, Exhaust Fan, Range, Refrigerator
- Country: US
- Interior Features: Ceiling Fans(s), Eat-in Kitchen
- Legal Description: NORTH HILL SUBDIVISION LOT 24 BLOCK 1
- Levels: One
- Area Major: 33510 - Brandon
- Occupant Type: Owner
- Parcel Number: U-15-29-20-2C6-000001-00024.0
- Style: Ranch
- View: City
- Views: 18
- Zoning Code: RSC-6
Similar Properties
Nearby Subdivisions
Arbor Oaks
Brandon Country Estates
Brandon Estates
Brandon Hills Ext
Brandon Traces
Brandonwood Sub
Emerald Oaks
Hillside
Kingsway Gardens
Kingsway Heights
Kingsway Poultry Colony
Lake June Estates Ii
Lakemont Hills Ph I
Lakemont Hills Ph Ii
Lakeview Village Sec B Uni
Lakeview Village Sec C
Lakeview Village Sec D Uni
Lakeview Village Sec H Uni
Lakeview Village Sec I
Lakeview Village Sec J
Lakeview Village Sec K Uni
Lakeview Village Sec L Uni
Lakeview Village Sec M
Lakewood Hills
Misty Glen
Misty Ridge Sub
North Hill Sub
Not Applicable
The Winds Sub
Timber Pond Sub
Unplatted

- Corey Campbell, REALTOR ®
- Preferred Property Associates Inc
- 727.320.6734
- corey@coreyscampbell.com



