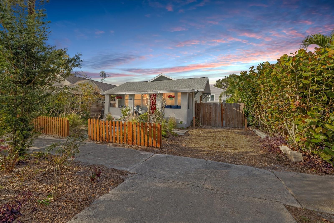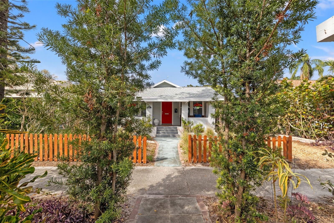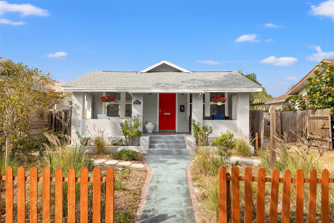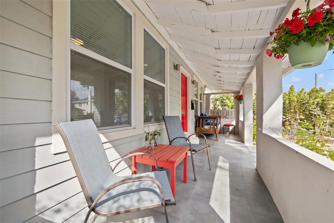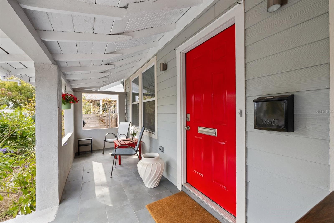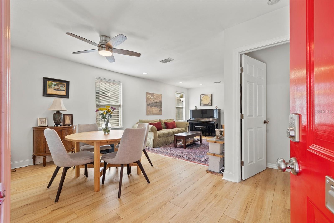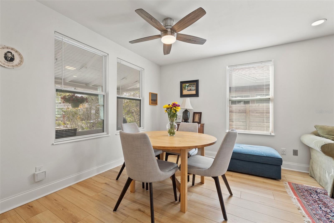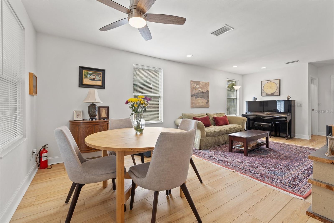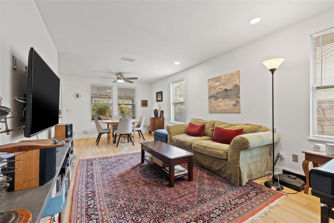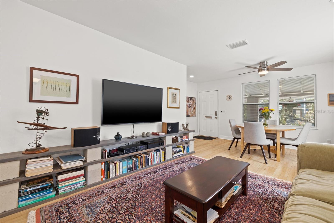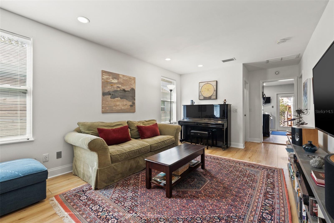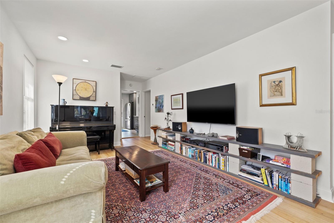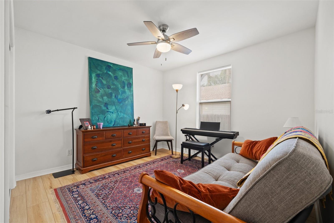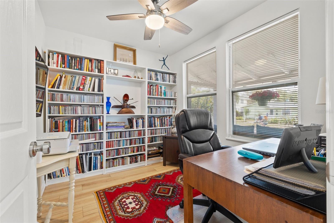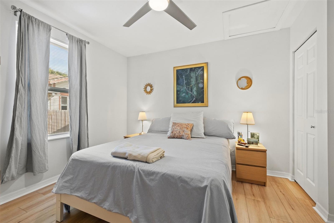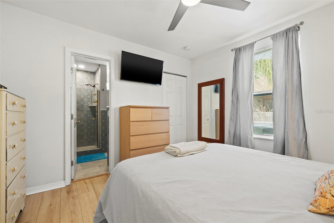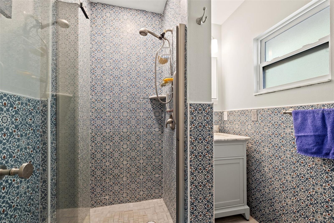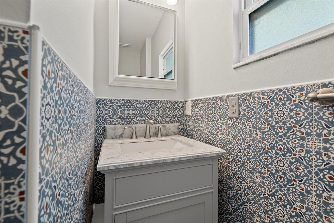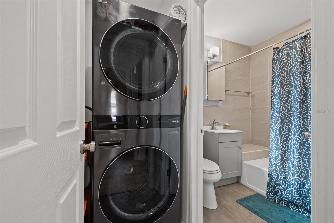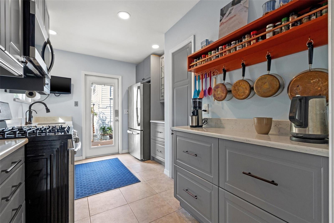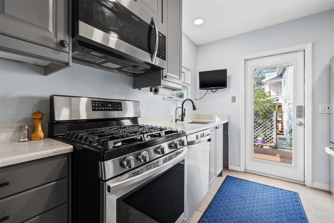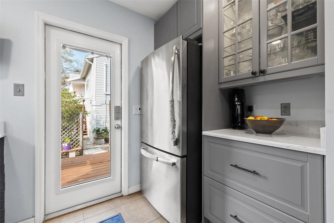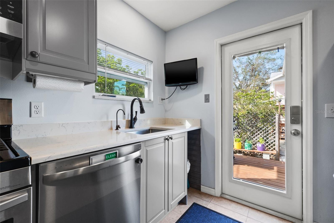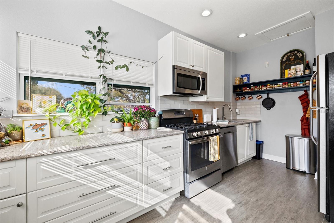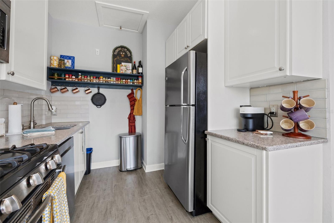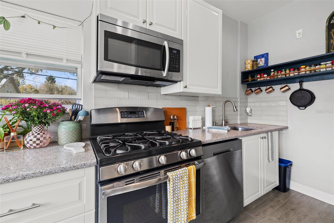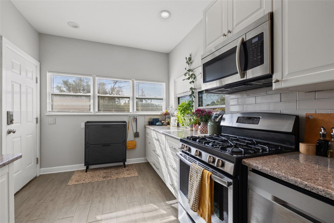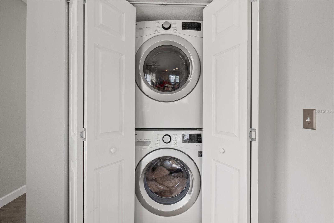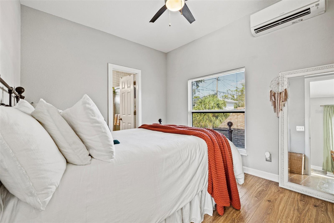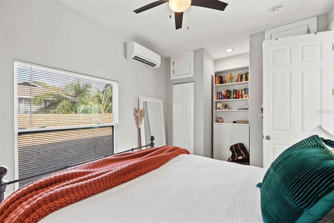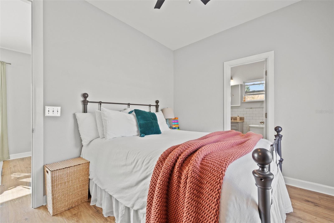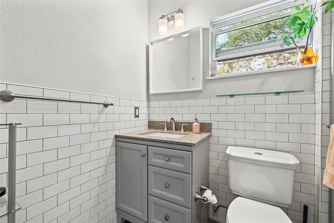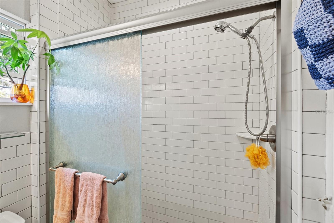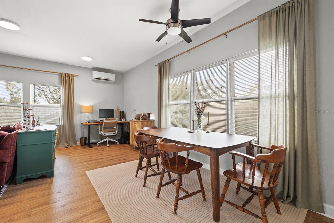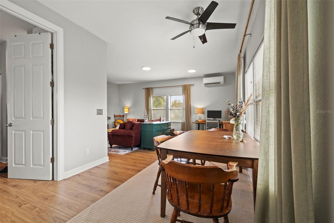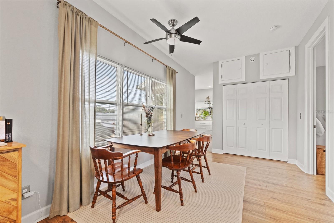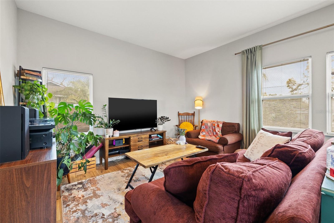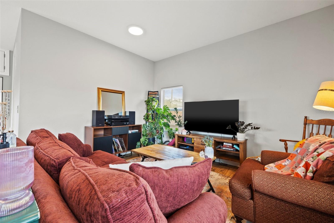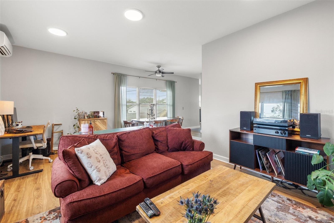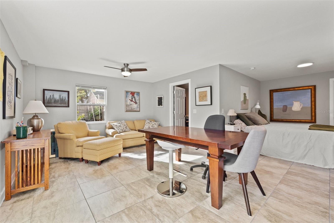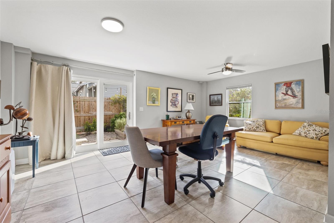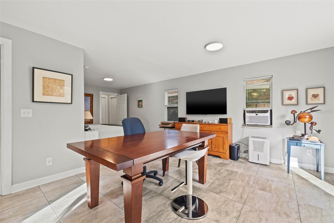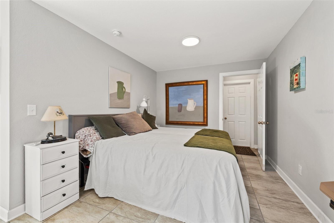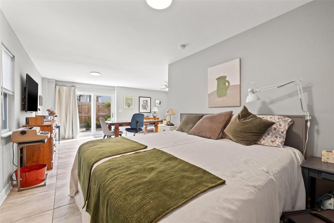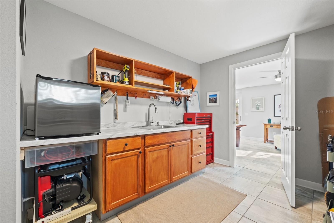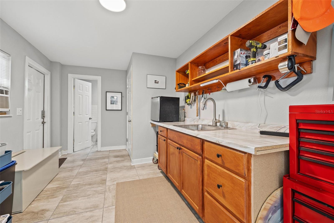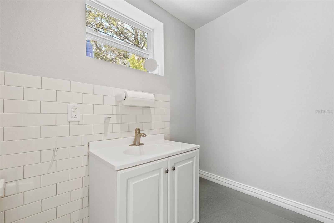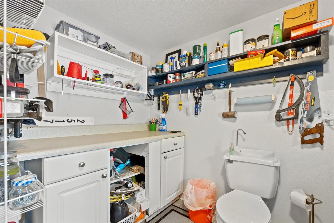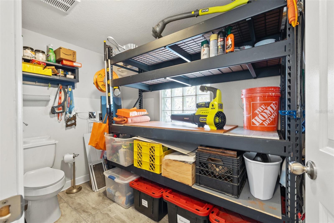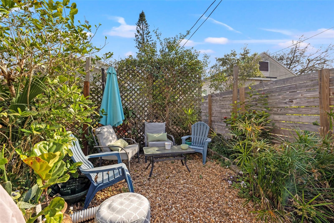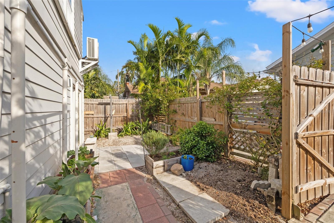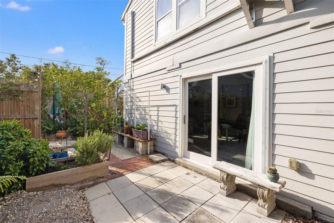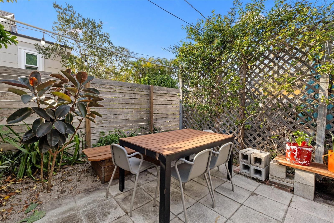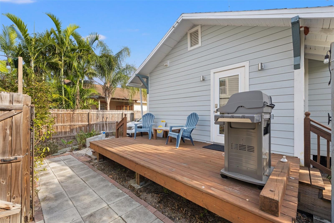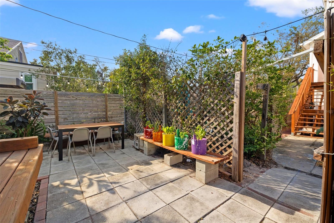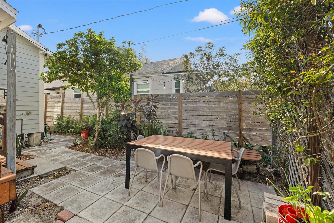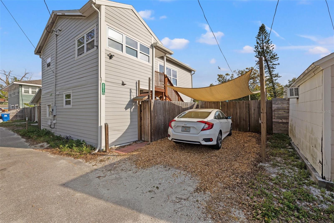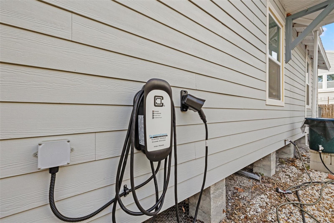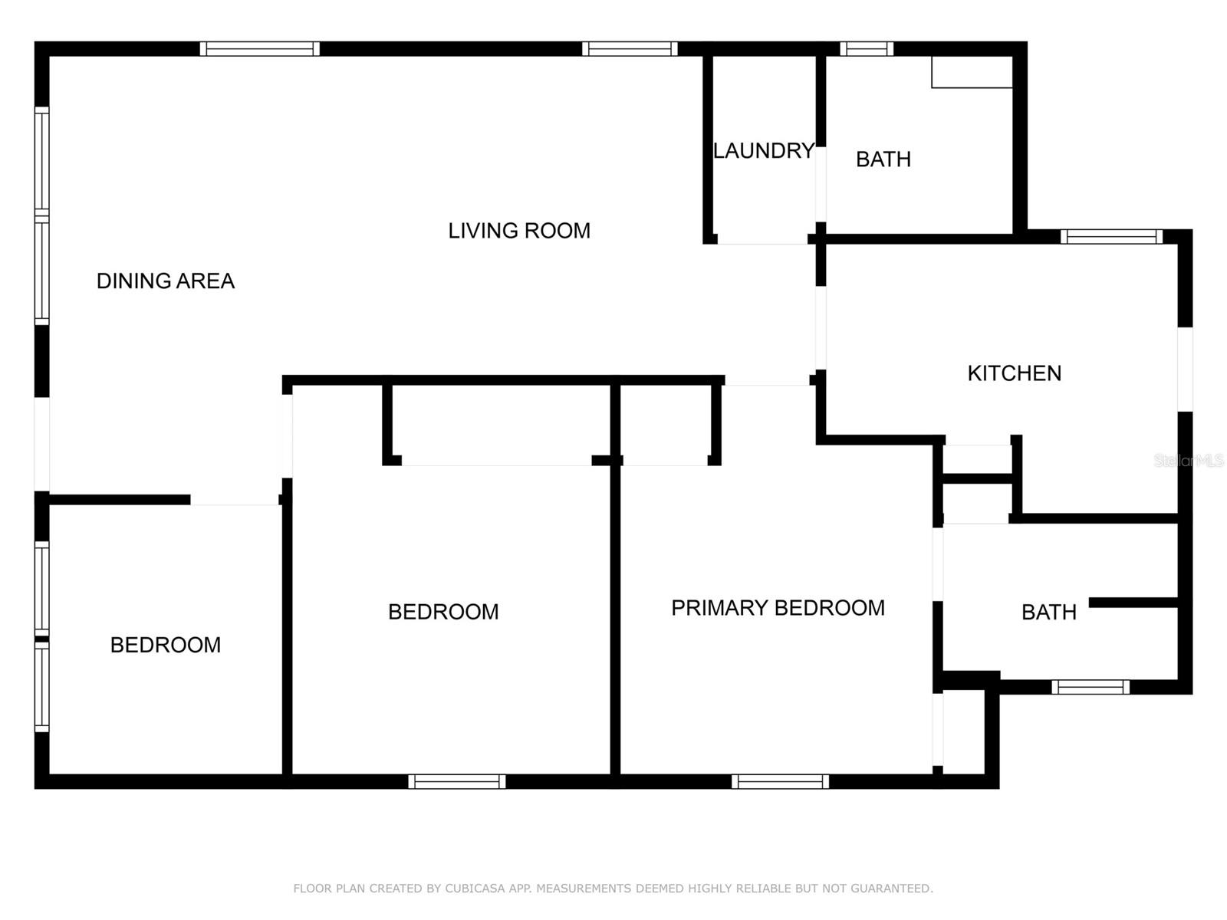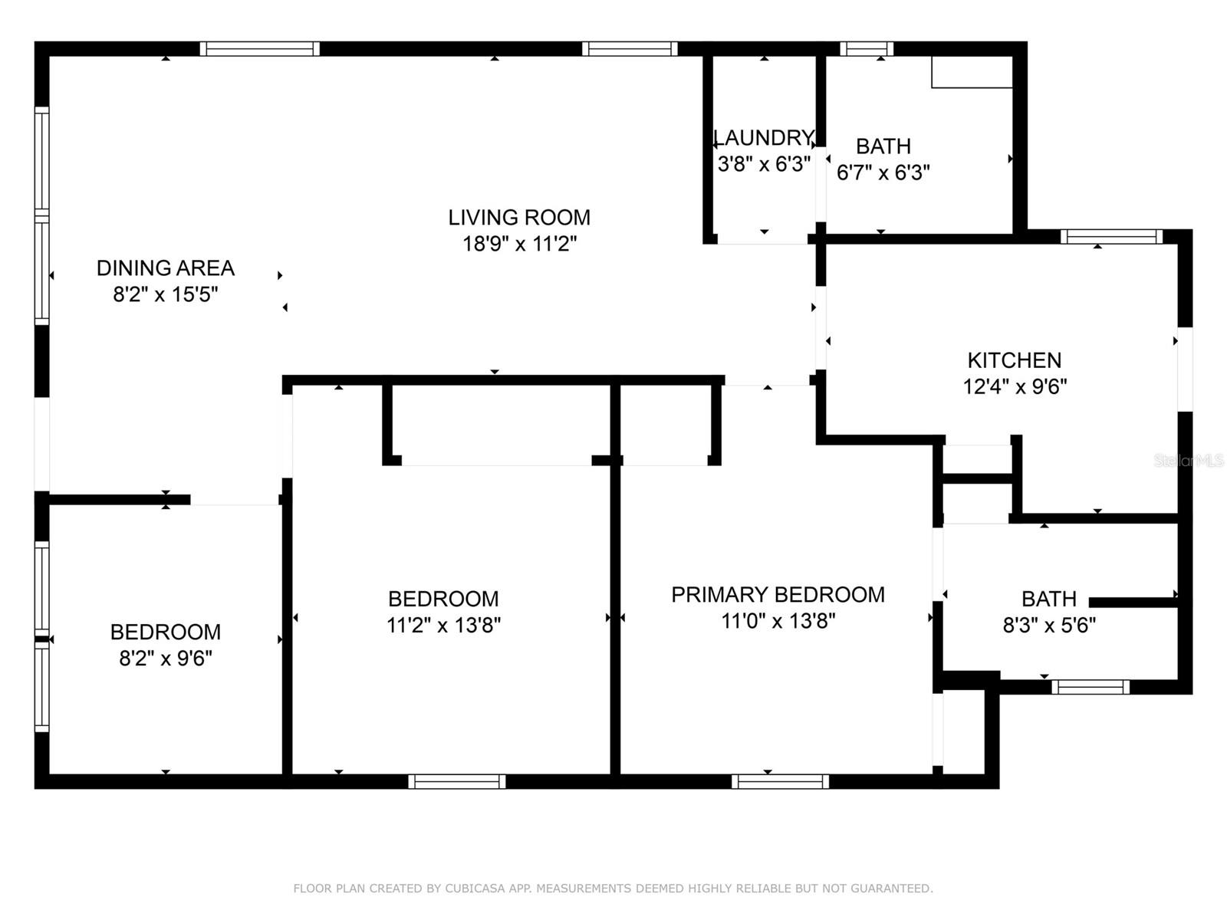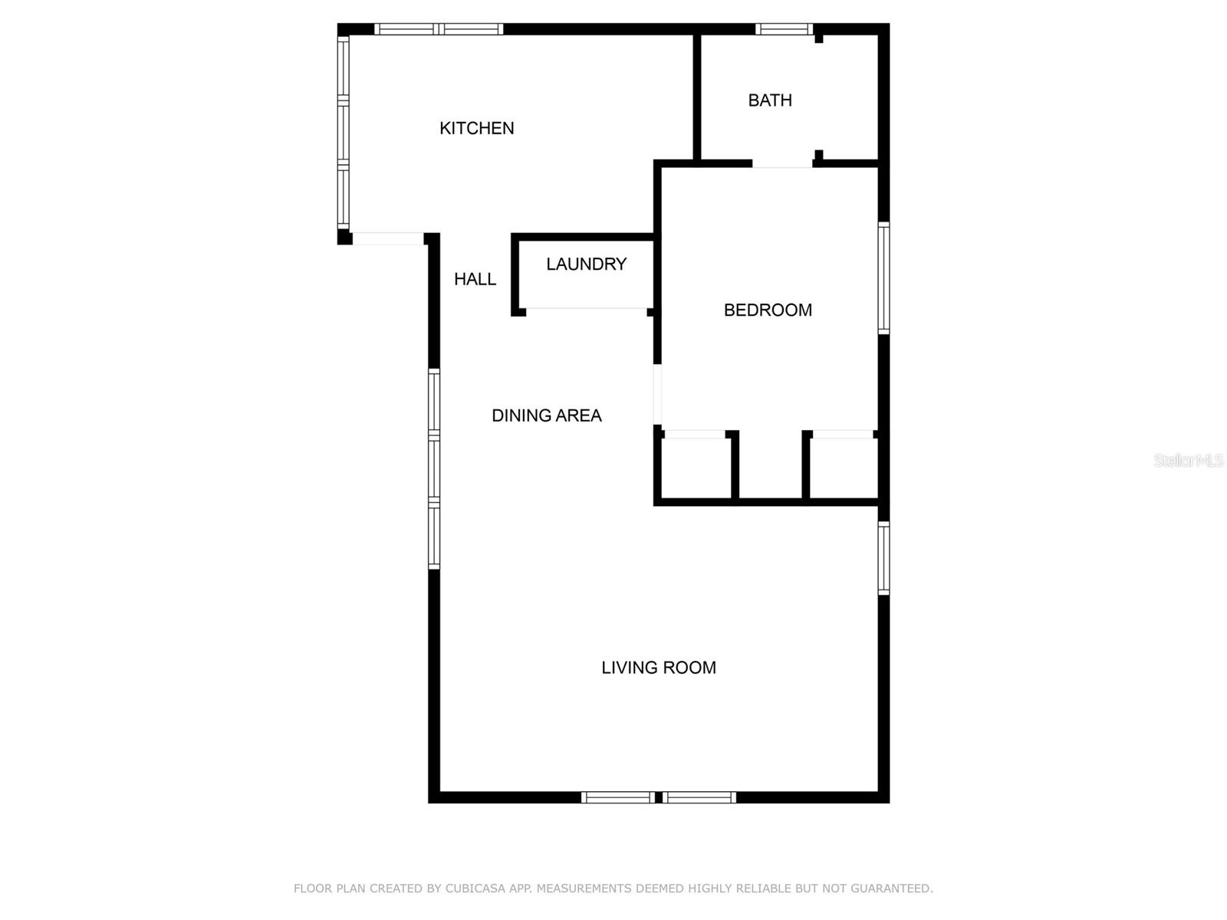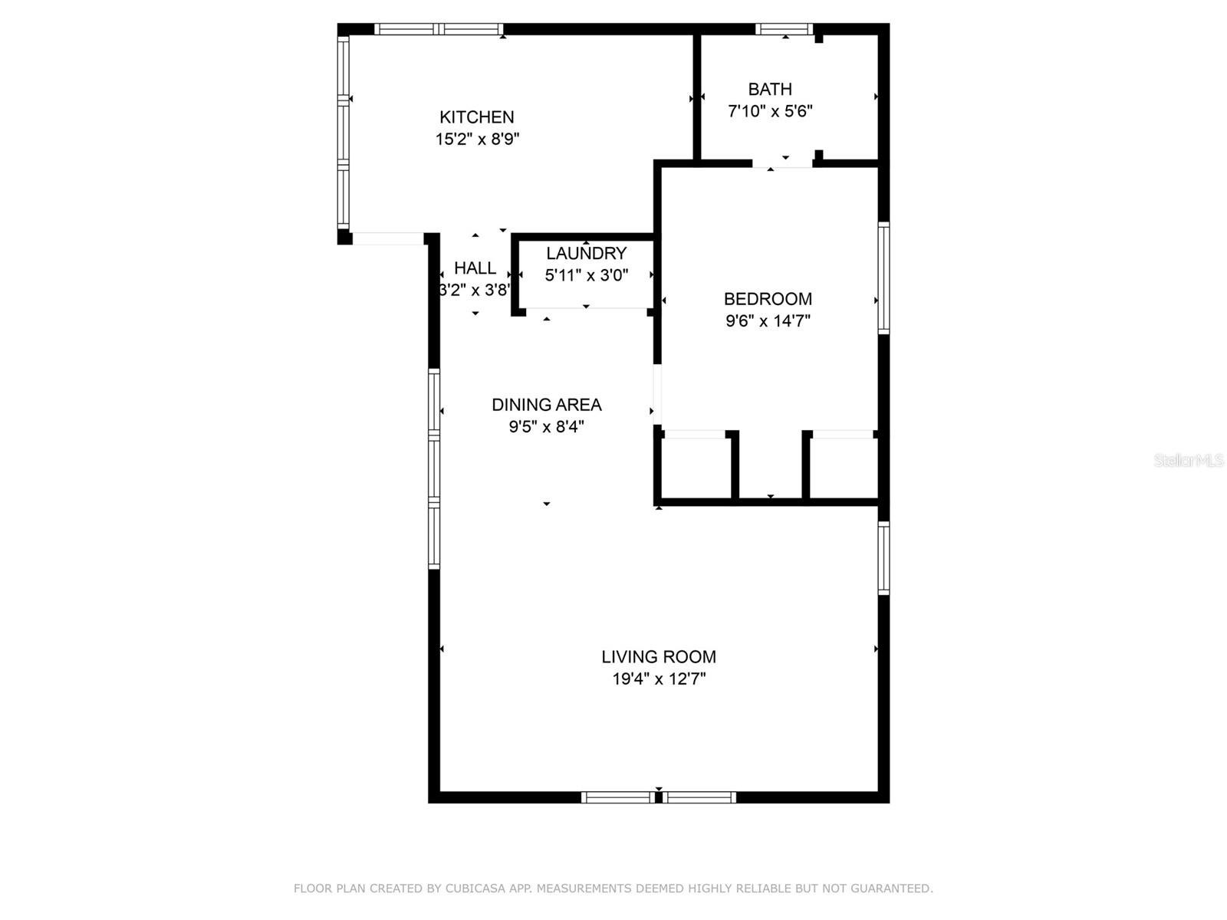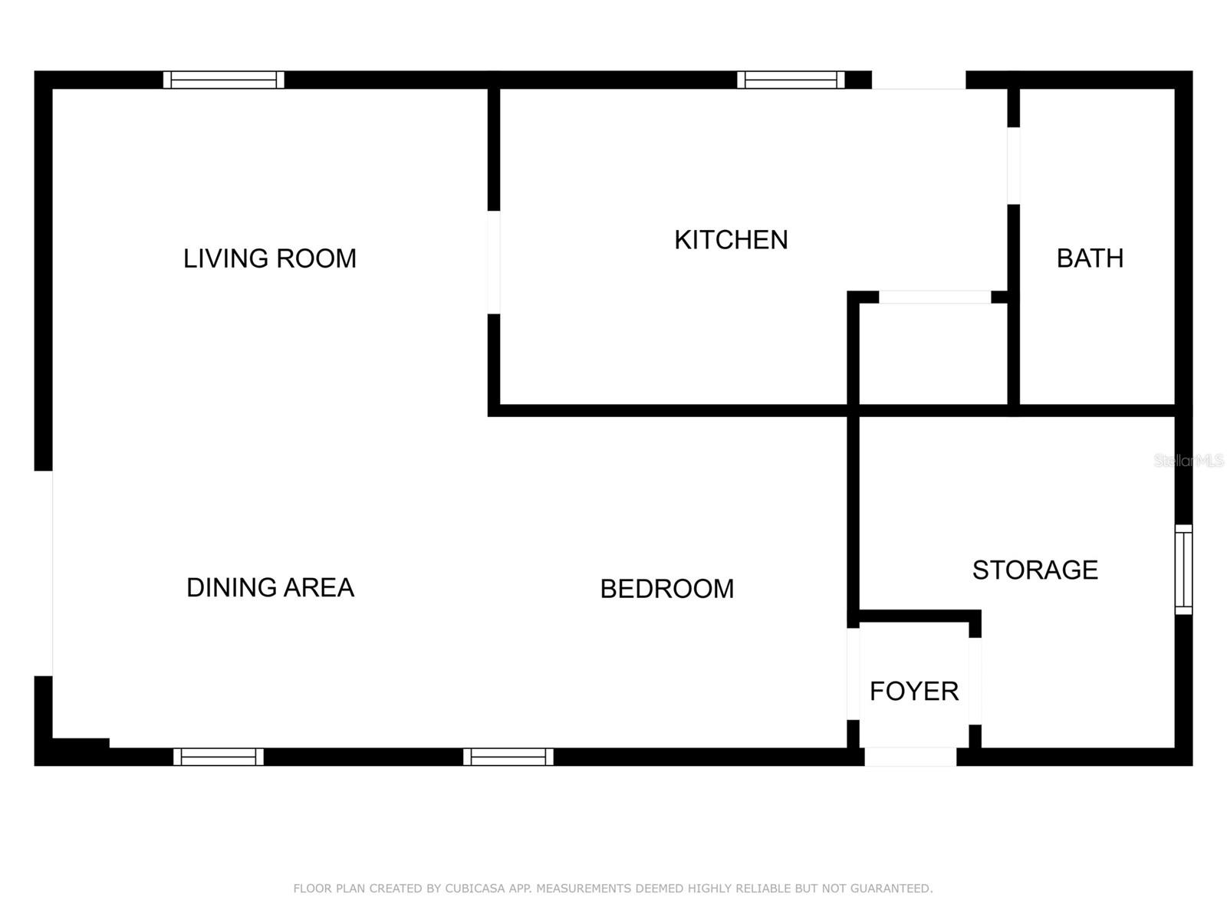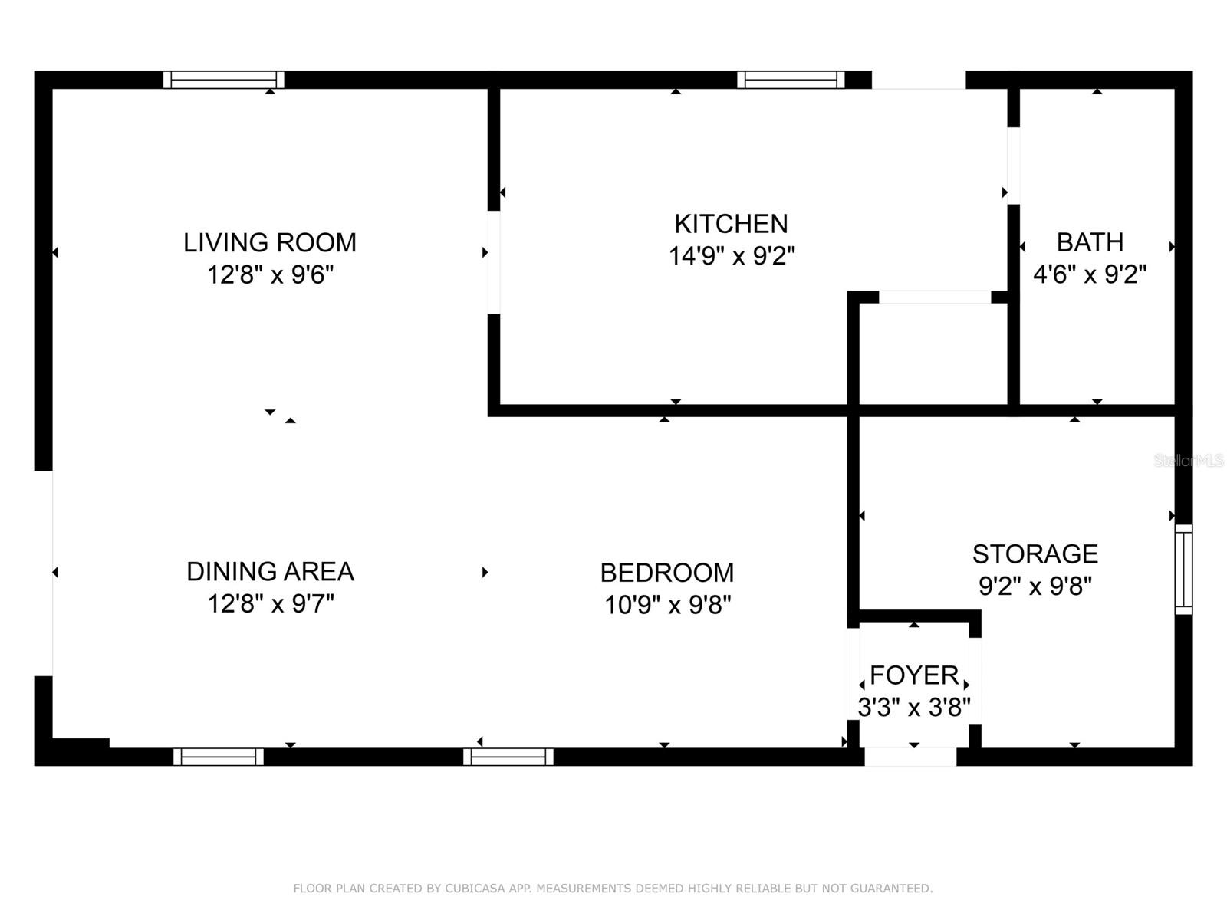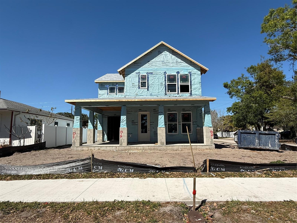2517 3rd Avenue N, ST PETERSBURG, FL 33713
Property Photos

Would you like to sell your home before you purchase this one?
Priced at Only: $1,250,000
For more Information Call:
Address: 2517 3rd Avenue N, ST PETERSBURG, FL 33713
Property Location and Similar Properties
- MLS#: TB8360317 ( Residential )
- Street Address: 2517 3rd Avenue N
- Viewed: 95
- Price: $1,250,000
- Price sqft: $470
- Waterfront: No
- Year Built: 1920
- Bldg sqft: 2662
- Bedrooms: 4
- Total Baths: 4
- Full Baths: 3
- 1/2 Baths: 1
- Days On Market: 24
- Additional Information
- Geolocation: 27.7749 / -82.6677
- County: PINELLAS
- City: ST PETERSBURG
- Zipcode: 33713
- Subdivision: Halls Central Ave 1
- Elementary School: Woodlawn Elementary PN
- Middle School: John Hopkins Middle PN
- High School: St. Petersburg High PN
- Provided by: COMPASS FLORIDA LLC
- Contact: DJ Soucy, Jr
- 727-339-7902

- DMCA Notice
-
DescriptionWelcome to this exceptional 1920s bungalow in the coveted neighborhood of Historic Kenwoodwhere there's a thriving artist enclave and a community that's all its own vibe. This rare find has been taken down to the studs and thoughtfully renovated to perfection, offering a seamless blend of vintage character and contemporary convenience. Every detail, from the upgraded electrical, plumbing, and HVAC systems to the beautifully restored cosmetics, has been carefully curated to provide an elevated living experience. The main house features a spacious 2 bedroom, 2 bath layout with an additional dedicated office space, ideal for working from home. The open concept living area exudes warmth and charm, with natural light pouring in from every angle. The gourmet kitchen is a showstopper, complete with top of the line appliances, sleek finishes, and ample storage. The detached building behind the home has a second floor where you'll find a 745 square foot accessory dwelling unit that has been fully renovated to provide a private retreat. This one bedroom, one bath space features in unit laundry and offers endless possibilities for guests, family, or even rental income. Additionally, this unit has its own off street parking and private outdoor space. For those with a passion for creativity, the first floor artist studio is a standout feature. Spanning over 700 square feet, this bright and airy space offers the perfect environment for inspiration and artistic expression. It also includes a half bath and a separate garden storage room with a convenient quarter bath. This studio could also easily be converted into another dwelling unit for even more income or guest space. Outside, enjoy the serenity of your private garden, where the potential for outdoor living is endless. Located in the highly desirable Historic Kenwood neighborhood, this property is truly one of a kind. Dont miss the opportunity to own a piece of history while enjoying all the modern amenities and space you could desire. Homes like this are a rare find and an absolute must see!
Payment Calculator
- Principal & Interest -
- Property Tax $
- Home Insurance $
- HOA Fees $
- Monthly -
Features
Building and Construction
- Covered Spaces: 0.00
- Exterior Features: Courtyard, Outdoor Grill, Sidewalk, Sliding Doors, Storage
- Flooring: Ceramic Tile, Laminate, Tile
- Living Area: 2457.00
- Roof: Shingle
School Information
- High School: St. Petersburg High-PN
- Middle School: John Hopkins Middle-PN
- School Elementary: Woodlawn Elementary-PN
Garage and Parking
- Garage Spaces: 0.00
- Open Parking Spaces: 0.00
Eco-Communities
- Water Source: Public
Utilities
- Carport Spaces: 0.00
- Cooling: Central Air, Mini-Split Unit(s)
- Heating: Central, Wall Units / Window Unit
- Sewer: Public Sewer
- Utilities: Public
Finance and Tax Information
- Home Owners Association Fee: 0.00
- Insurance Expense: 0.00
- Net Operating Income: 0.00
- Other Expense: 0.00
- Tax Year: 2024
Other Features
- Appliances: Dishwasher, Dryer, Microwave, Range, Refrigerator, Washer
- Country: US
- Interior Features: Living Room/Dining Room Combo, Open Floorplan, Primary Bedroom Main Floor, Solid Surface Counters
- Legal Description: HALL'S CENTRAL AVE NO. 1 BLK 7, LOT 14
- Levels: Multi/Split
- Area Major: 33713 - St Pete
- Occupant Type: Owner
- Parcel Number: 23-31-16-35082-007-0140
- Views: 95
Similar Properties
Nearby Subdivisions
Avalom Sub
Avalon
Avalon Sub 2
Bellbrook Heights
Bengers Sub
Bordo Sub 1
Broadacres
Bronx
Brunson Sub
Brunsons 4
Brunsons 4 Add
Central Ave Heights
Central Park Rev
Chevy Chase
Coolidge Park
Doris Heights
El Dorado Hills Annex
El Dorado Hills Rep
Fairfield View
Flagg Morris Sub
Floral Villa Estates
Floral Villa Park
Fordham Sub
Goughs Sub
Halls Central Ave 1
Halls Central Ave 2
Harbor Lights
Harshaw Lake 2
Harshaw Lake No. 2
Harshaw Lake Park No. 2 Condo
Harshaw Sub
Helou Fouad Sub
Herkimer Heights
Hudson Heights
Inter Bay
Interbay
Kenilworth
Kenwood
Kenwood Sub Add
Lake Euclid
Lake Louise
Lake Sheffield 1st Sec
Leslee Heights Sub Sec 2
Lewis Burkhard
Lynnmoor
Macks Sub
Mankato Heights
Melrose Sub
Melrose Sub 1st Add
Mount Washington 2nd Sec
Norton Sub
Nortons Sub 2
Oakwood Sub
Pelham Manor 1
Pine City Sub Rep
Ponce De Leon Park
Powers Central Park Sub
Remsen Heights
Ridge Crest
Russell Park
School Park Add
Sirlee Heights
Sirmons Estates
St Julien Sub
St Petersburg Investment Co Su
Stuart Geo Sub 1st Add
Summit Lawn
Summit Lawn Grove
Thirtieth Ave Sub
Thirtieth Ave Sub Extention
Thuma
Waverly Place
Whites Rep
Williamsons R.l. Sub
Woodhurst Ext
Woodhurst Sub
Woodlawn Estates
Woodlawn Heights

- Corey Campbell, REALTOR ®
- Preferred Property Associates Inc
- 727.320.6734
- corey@coreyscampbell.com



