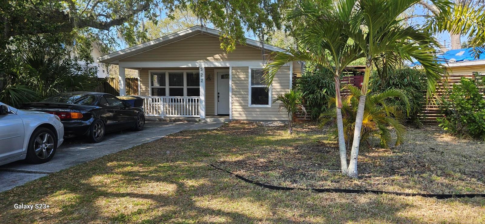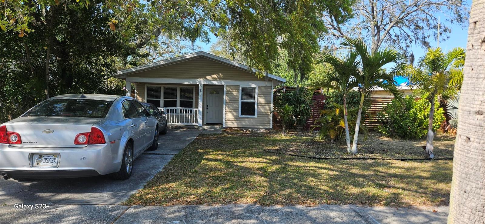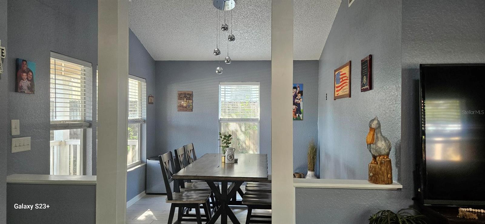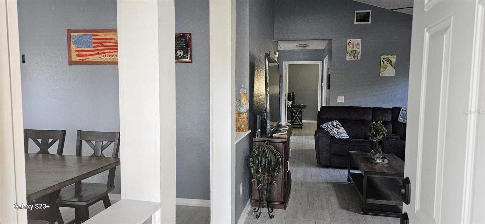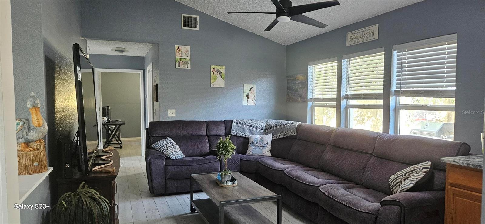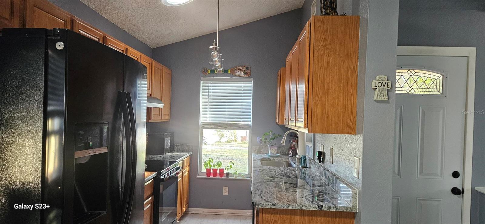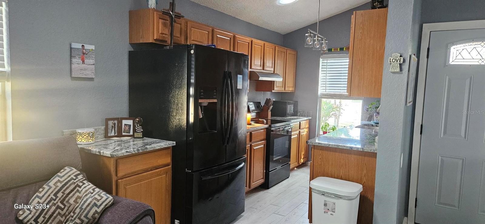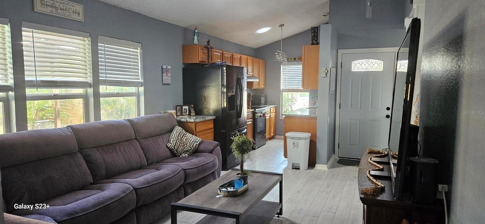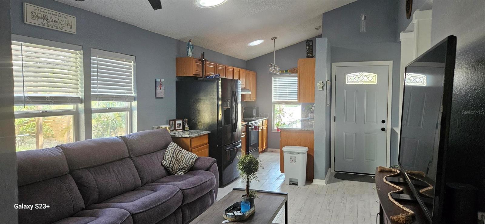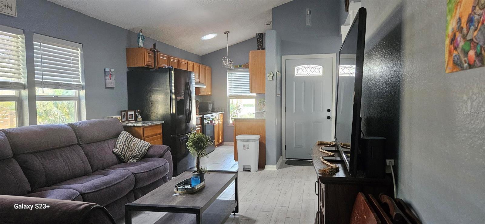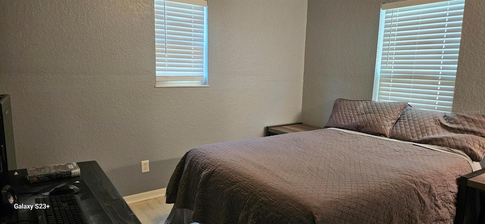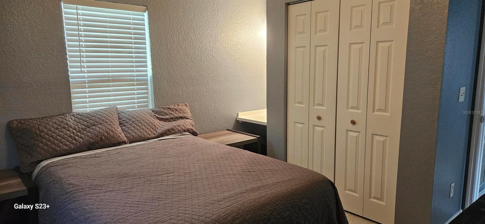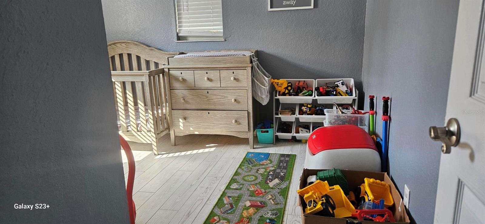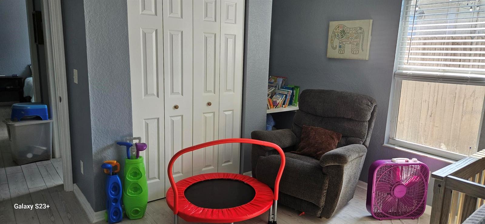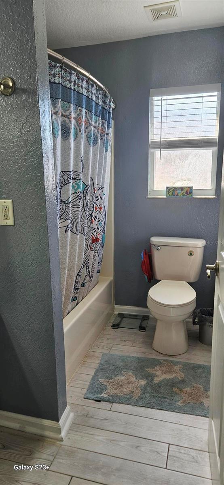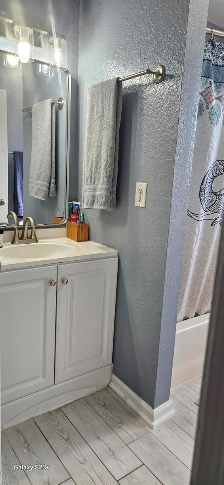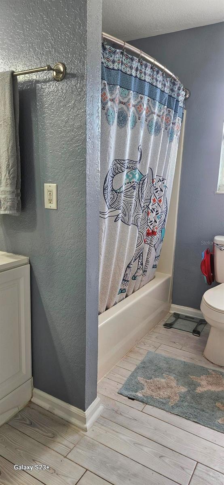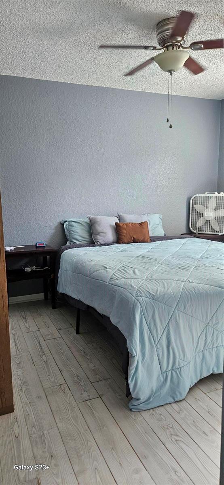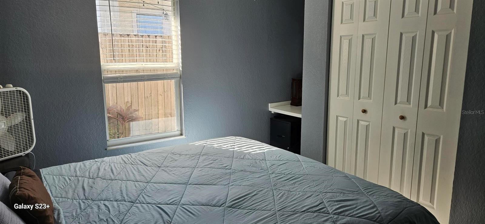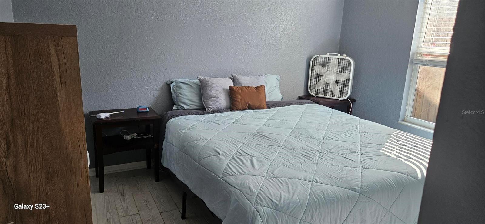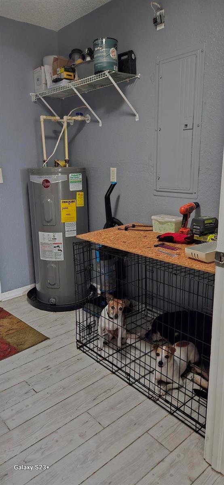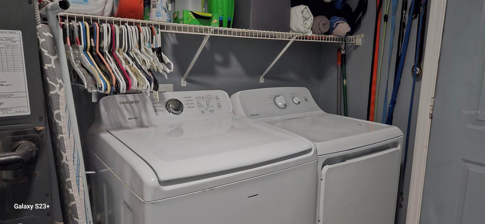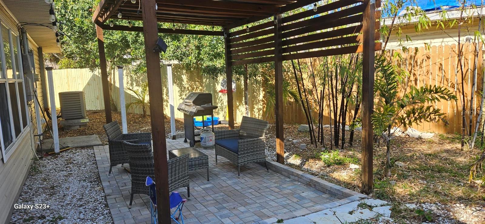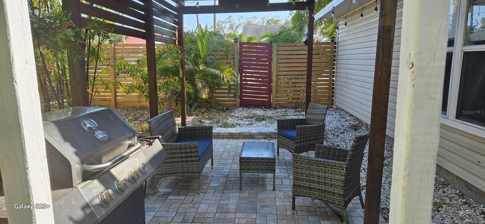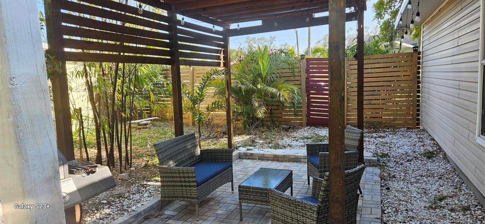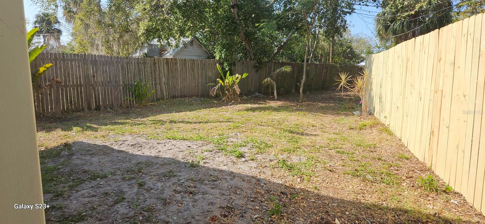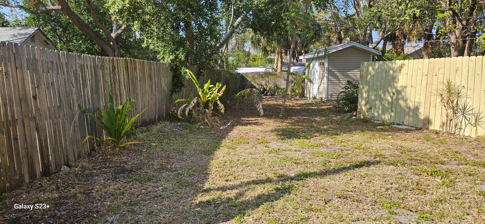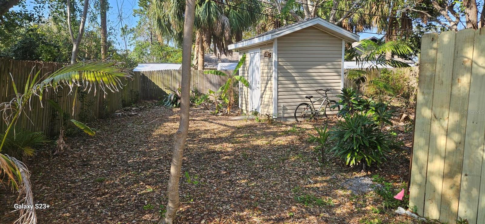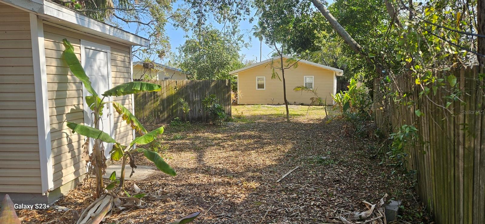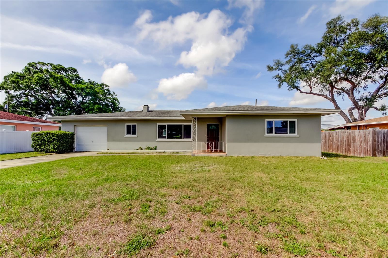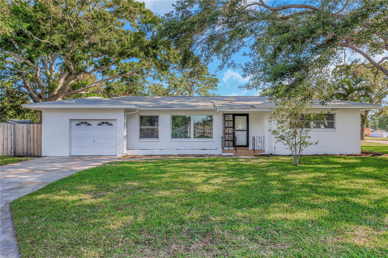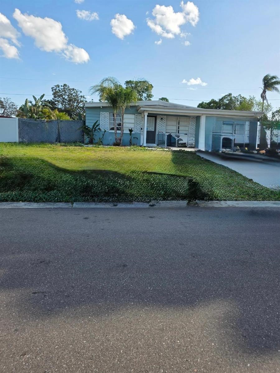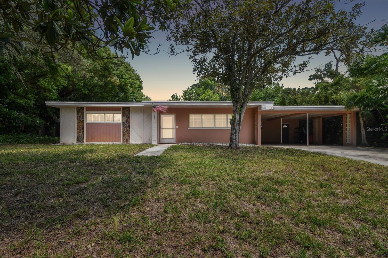522 Mclennan Street, CLEARWATER, FL 33756
Property Photos
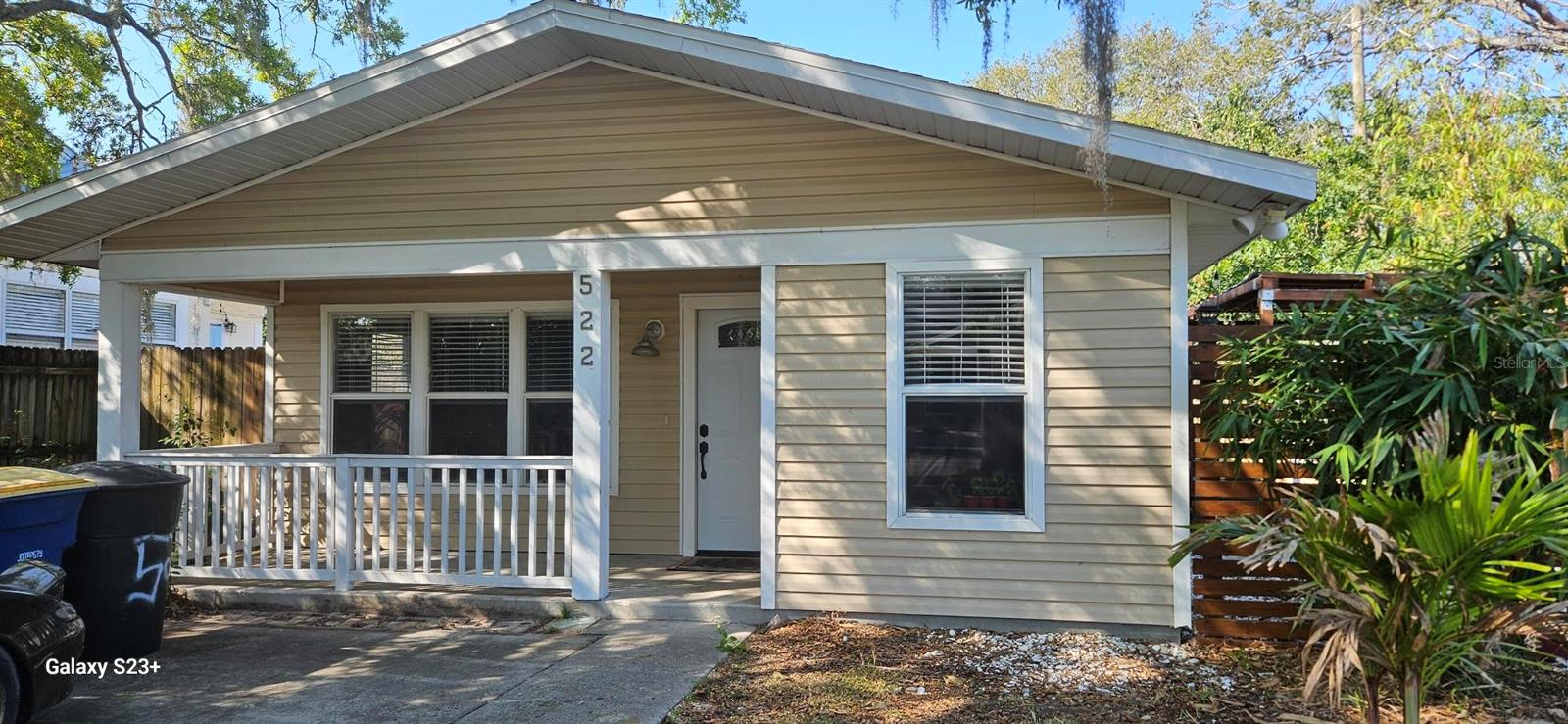
Would you like to sell your home before you purchase this one?
Priced at Only: $345,000
For more Information Call:
Address: 522 Mclennan Street, CLEARWATER, FL 33756
Property Location and Similar Properties
Reduced
- MLS#: TB8359657 ( Residential )
- Street Address: 522 Mclennan Street
- Viewed: 24
- Price: $345,000
- Price sqft: $299
- Waterfront: No
- Year Built: 2001
- Bldg sqft: 1152
- Bedrooms: 3
- Total Baths: 1
- Full Baths: 1
- Days On Market: 75
- Additional Information
- Geolocation: 27.9458 / -82.7989
- County: PINELLAS
- City: CLEARWATER
- Zipcode: 33756
- Subdivision: Belleview Court
- Provided by: PAM RYAN REALTY INC
- Contact: Pam Ryan Anderson
- 727-442-2822

- DMCA Notice
-
DescriptionThis cozy home is tucked into a quiet neighborhood and has an amazing location. The Pinellas Trail is literally steps from your front door, Publix is within walking distance, as is Coachman Park. Sparkling Clearwater beach is only minutes away. This adorable home offers a formal dining room, soaring ceilings, and lots of windows providing a light and bright feel. It was built with every inch of space in mind, so even includes an inside laundry room with storage. Each bedroom was built with a small alcove to accommodate plumbing. All kitchen appliances are only two years old. There is a pleasant, shaded patio covered by a pergola for relaxing time outside. The cute front porch provides that wonderful, friendly neighborhood opportunity. The oversized back yard offers options for gardening or playing, you can be creative, and there is also a very nice shed with electricity and plenty of storage. This adorable home is move in ready. There is currently a VA Loan of $318,000 that can be assumed with qualification.
Payment Calculator
- Principal & Interest -
- Property Tax $
- Home Insurance $
- HOA Fees $
- Monthly -
Features
Building and Construction
- Covered Spaces: 0.00
- Exterior Features: Courtyard, Private Mailbox, Storage
- Fencing: Wood
- Flooring: Ceramic Tile
- Living Area: 1056.00
- Roof: Shingle
Property Information
- Property Condition: Completed
Land Information
- Lot Features: Irregular Lot
Garage and Parking
- Garage Spaces: 0.00
- Open Parking Spaces: 0.00
- Parking Features: Driveway, None, On Street, Parking Pad
Eco-Communities
- Water Source: None
Utilities
- Carport Spaces: 0.00
- Cooling: Central Air
- Heating: Central, Electric
- Sewer: Public Sewer
- Utilities: Electricity Connected, Sewer Connected
Finance and Tax Information
- Home Owners Association Fee: 0.00
- Insurance Expense: 0.00
- Net Operating Income: 0.00
- Other Expense: 0.00
- Tax Year: 2024
Other Features
- Appliances: Dishwasher, Electric Water Heater, Exhaust Fan, Range, Refrigerator
- Country: US
- Furnished: Unfurnished
- Interior Features: Cathedral Ceiling(s), Ceiling Fans(s), Open Floorplan, Solid Surface Counters, Stone Counters, Thermostat, Vaulted Ceiling(s), Window Treatments
- Legal Description: BELLEVIEW COURT BLK A, LOT 10 AND S'LY 45 FT OF LOT 17
- Levels: One
- Area Major: 33756 - Clearwater/Belleair
- Occupant Type: Owner
- Parcel Number: 21-29-15-07362-001-0100
- Views: 24
- Zoning Code: SF
Similar Properties
Nearby Subdivisions
Ardmore Place Rep
Belkeene
Belkeene 1st Add
Belleair Park Estates
Belleair Terrace
Belleview Court
Belmont Add 01
Belmont Sub
Belmont Sub 1st Add
Belmont Sub 2nd Add
Boulevard Heights
Brookhill
Brookhill Unit 4 Rep
Clearwater
Douglas Manor
Douglas Manor Lake
Druid Groves Rep
Druid Heights
Duncans A H Resub
Emerald Hill Estates
Forrest Hill Estates
Gates Knoll
Gates Knoll 1st Add
Harbor Oaks
Highland Lake Sub 3rd Add
Highland Lake Sub 4th Add
Keeneair
Lakeview Estates
Lakeview Estates 1st Add
Lakeview Estates 1st Add Blk 5
Lakeview Vista 1st Add Rep
Leisure Acres
Magnolia Heights
Mcveigh Sub 2nd Add
Meadow Creek
Midway Acres
Monterey Gardens
Monterey Heights 1st Add
Mount Orange Rev
Myrtledale
Normandy Park Oaks Condo
Normandy Park South
Not In Hernando
Oak Acres Add
Parkwood 2nd Add
Penthouse Groves
Ponce Deleon Estates
Rollins Sub
Rose-ann Sub
Roseann Sub
Salls Rep Of 3rd Add
Sirmons Heights
Sirmons Heights 1st Add
Starr Saverys Add
Sunny Park Groves
Sunshine Groves
Village The First Pt Rep
Woodridge
Woodridge Estates

- Corey Campbell, REALTOR ®
- Preferred Property Associates Inc
- 727.320.6734
- corey@coreyscampbell.com



