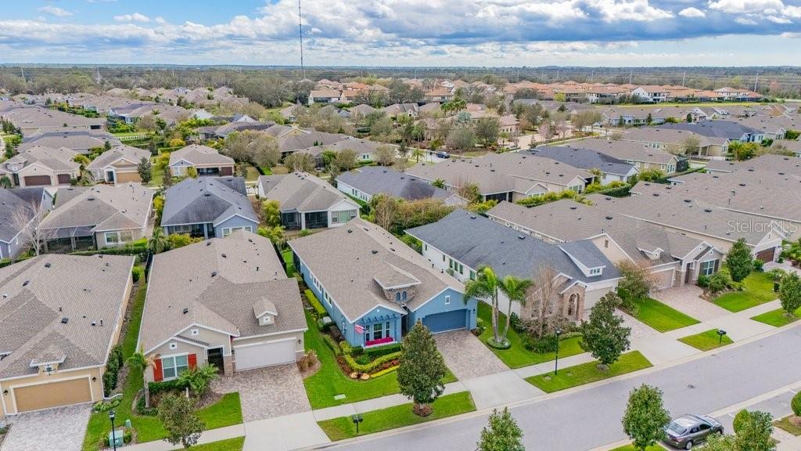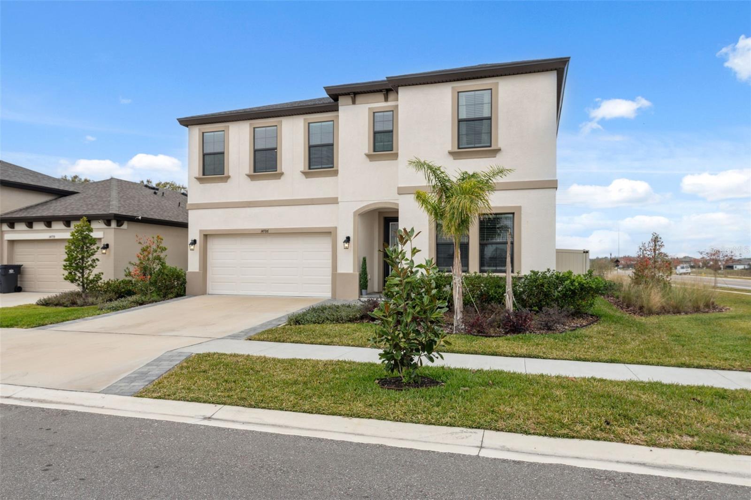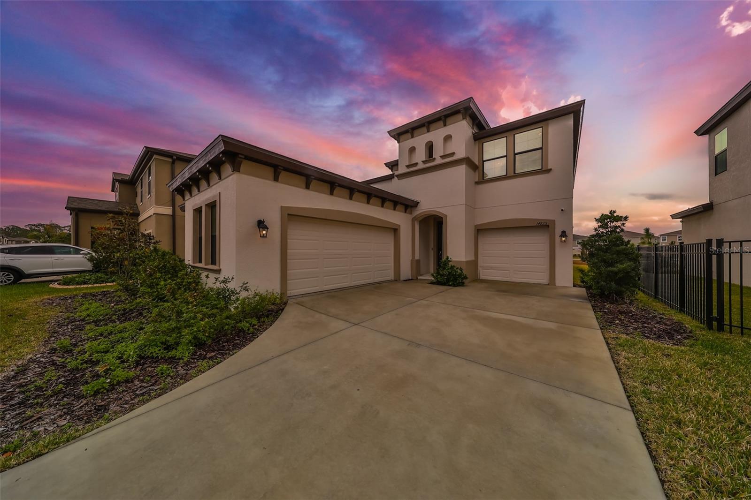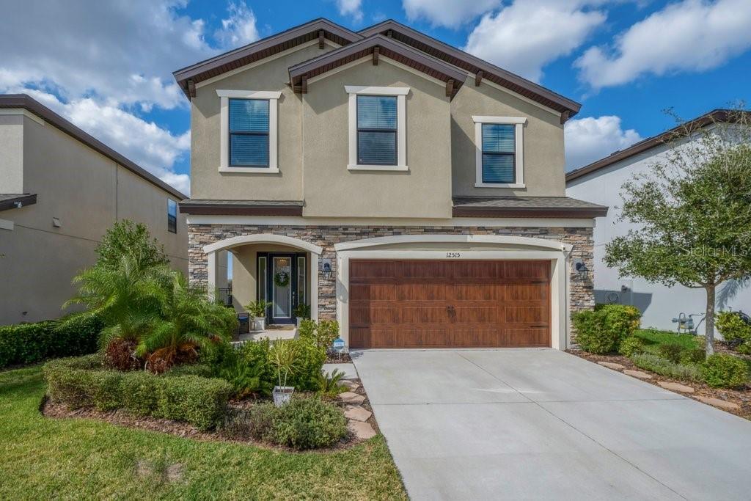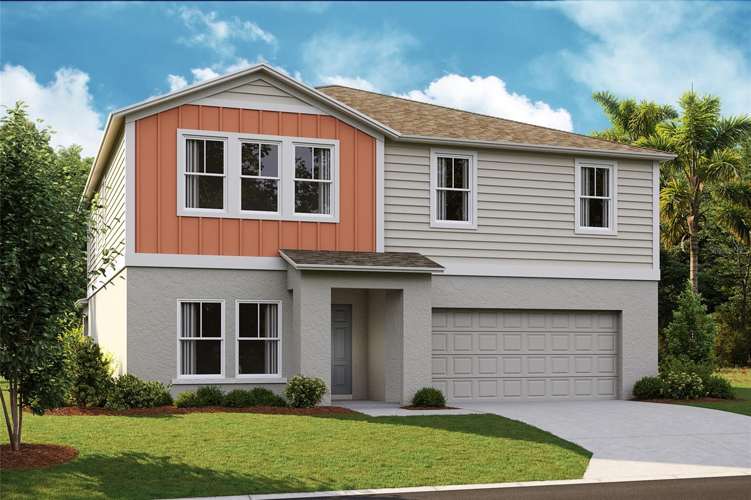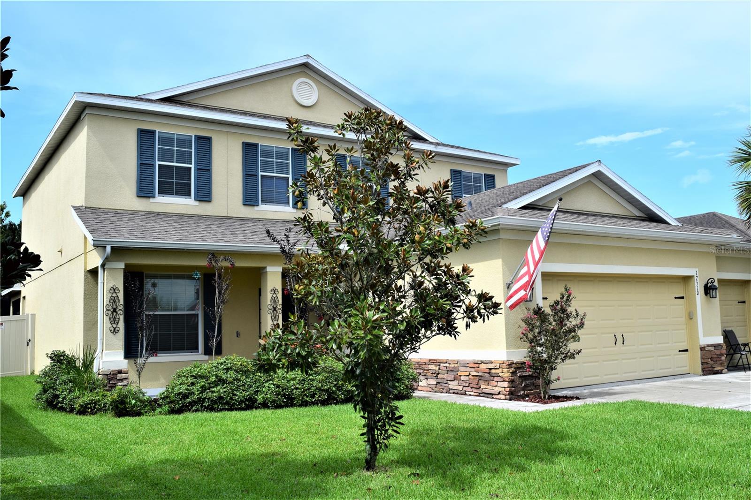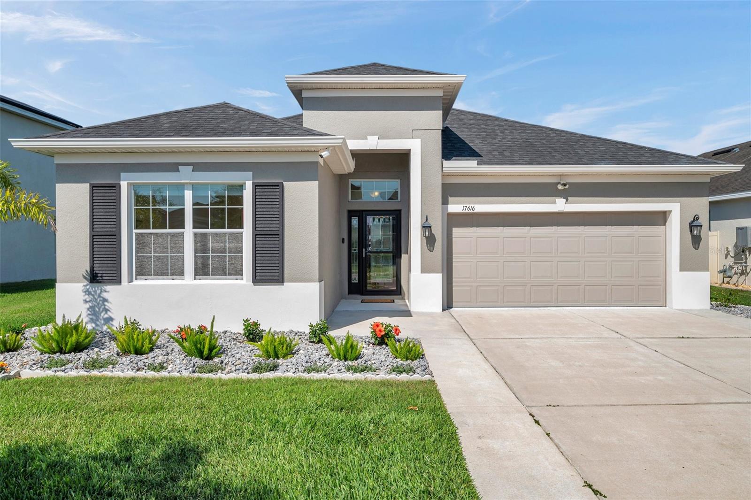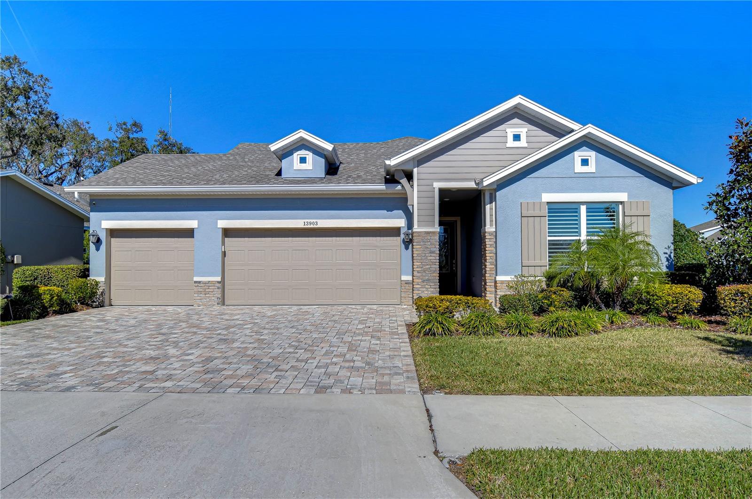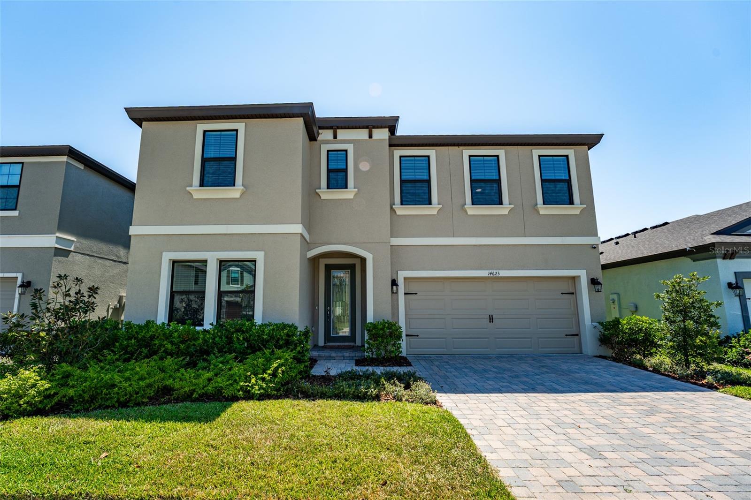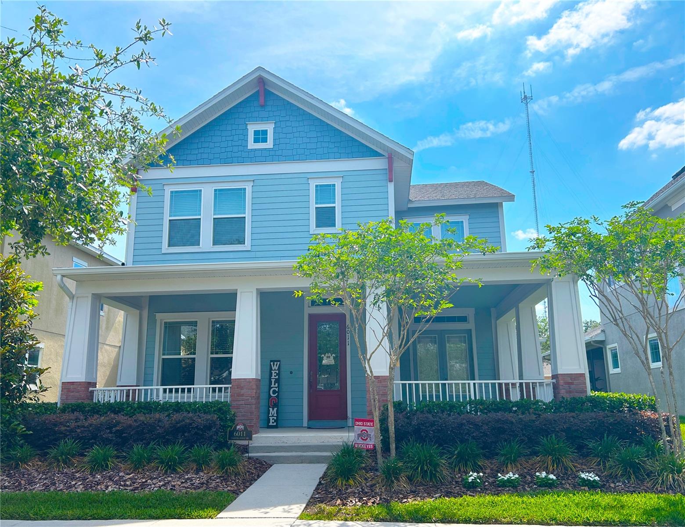14013 Kingfisher Glen Drive, LITHIA, FL 33547
Property Photos
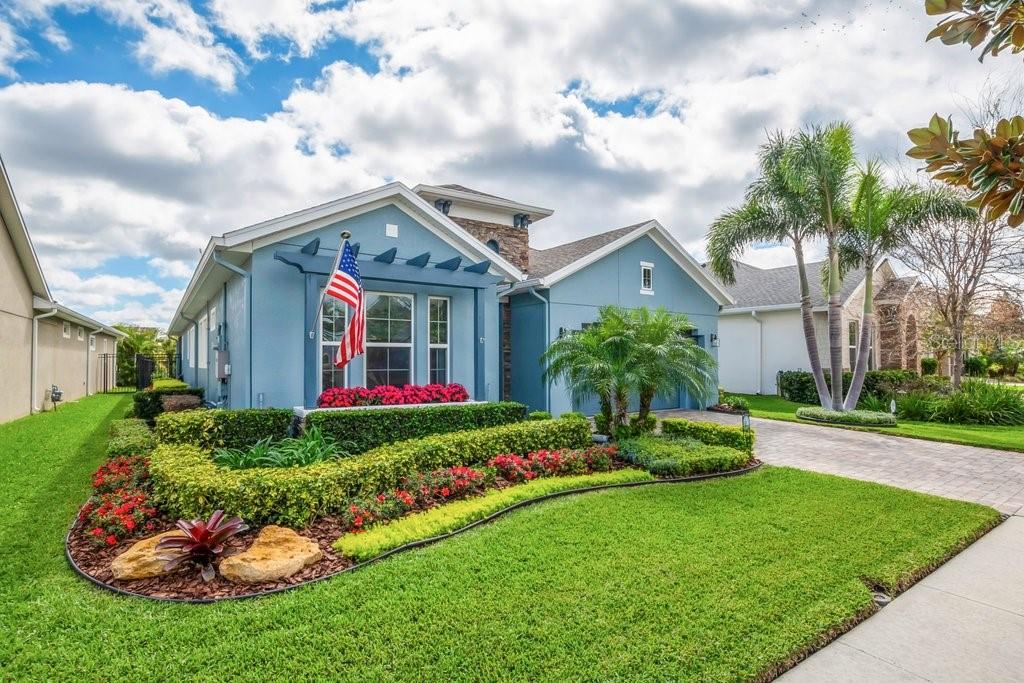
Would you like to sell your home before you purchase this one?
Priced at Only: $527,500
For more Information Call:
Address: 14013 Kingfisher Glen Drive, LITHIA, FL 33547
Property Location and Similar Properties
Adult Community
- MLS#: TB8356764 ( Single Family )
- Street Address: 14013 Kingfisher Glen Drive
- Viewed:
- Price: $527,500
- Price sqft: $152
- Waterfront: No
- Year Built: 2018
- Bldg sqft: 3471
- Bedrooms: 3
- Total Baths: 3
- Full Baths: 2
- 1/2 Baths: 1
- Garage / Parking Spaces: 2
- Days On Market: 54
- Additional Information
- Geolocation: 27.8416 / -82.2563
- County: HILLSBOROUGH
- City: LITHIA
- Zipcode: 33547
- Subdivision: Encore At Fishhawk Ranch
- Elementary School: Stowers
- Middle School: Barrington
- High School: Newsome
- Provided by: SIGNATURE REALTY ASSOCIATES
- Contact: George Shea

- DMCA Notice
-
DescriptionModel perfect!! The prettiest home in encore with a **whole home generator**! Come see this model like craftsman style home in gated encore of fishhawk ranch! Tampa bay's premier resort style 55+ community! Sitting pretty on a lushly landscaped homesite just one block from the community club house with plenty of guest parking! Stop the car curb appeal, a beautiful exterior offering brick pavers, pergola and stone accents will invite you into this lovely lorenzo plan. Boasting 2640sqft of living space, this one story open concept home is dressed to impress offering *three generously sized bedrooms, volume ceilings, 2. 5 bathrooms, + flex space, and a screened lanai with a brick paver patio embracing the serenity of your park like, fully fenced, private backyard! Step inside and you will fall in love. Upon entering, your eyes are immediately drawn across the home dressed in wonderful appointments. Handsome engineered hardwood flooring, crown moldings, window treatments, and more! Share your culinary masterpieces on the presentation island in the modern gourmet kitchen with a plethora of counters and cabinet space including an expansive island, lots of cabinetry, tile backsplash, pendant light fixtures, stainless appliances including a gas cooktop, and a walk in pantry with custom spice rack. Entertain in the spacious dining room adjacent to the kitchen, or enjoy the generous great room with accent wall, and a french door and sliders leading to the inviting patio lanai. At the front of the home, discover a versatile flex space, perfect for a home office, or formal living room, or hosting game night. There is a half bath conveniently located off the main living space for guests. Decorative tray ceiling adorned in trim accents add to the charm in the master bedroom featuring private backyard views and a plethora of natural light, a massive walk in closet with built in shelving & dresser + an hgtv worthy ensuite complete with a super shower! Other special features include a **whole home generator**, gutters, tropical landscape package, epoxy floors and overhead storage in the garage, pulldown attic stairs, pelican water softener system, gas plumb in lanai, ceiling fans throughout and more. While youre there, be sure to explore encores state of the art club house. The oasis club featuring a resort style / heated infinity pool, spa, basketball, pickle ball and bocce ball courts, grill stations, outside tv's, fitness center, card rooms and much more. A full time activity director and a monthly calendar of events is available. The new owners will also have access to fish hawk ranch west amenities just outside of the encore gates: the lake house, community pool, fitness center, parks, playgrounds and other recreational facilities. This home is the complete package, move in ready! Call today to schedule a private tour.
Payment Calculator
- Principal & Interest -
- Property Tax $
- Home Insurance $
- HOA Fees $
- Monthly -
Features
Similar Properties
Nearby Subdivisions
B D Hawkstone Ph 1
B D Hawkstone Ph 2
Bledsoe Estates
Channing Park
Creek Ridge Preserve
Creek Ridge Preserve Ph 1
Devore Gundog Equestrian E
Enclave At Channing Park
Enclave Channing Park Ph
Encore Fishhawk Ranch West Ph
Encore At Fishhawk Ranch
Fish Hawk Trails
Fish Hawk Trails Un 1 2
Fishhawk Ranch
Fishhawk Ranch Chapman Crossi
Fishhawk Ranch West
Fishhawk Ranch At Starling
Fishhawk Ranch Ph 02
Fishhawk Ranch Ph 1
Fishhawk Ranch Ph 2 Parcel R2
Fishhawk Ranch Ph 2 Parcels
Fishhawk Ranch Ph 2 Parcels S
Fishhawk Ranch Ph 2 Prcl
Fishhawk Ranch Ph 2 Tr 1
Fishhawk Ranch Phase 2 Parcel
Fishhawk Ranch West
Fishhawk Ranch West Ph 1a
Fishhawk Ranch West Ph 1b1c
Fishhawk Ranch West Ph 2a
Fishhawk Ranch West Ph 3a
Fishhawk Ranch West Ph 3b
Fishhawk Ranch West Ph 4a
Fishhawk Ranch West Ph 5
Fishhawk Ranch West Ph 6
Hammock Oaks Reserve
Hawk Creek Reserve
Hawkstone
Hinton Hawkstone Ph 1a1
Hinton Hawkstone Ph 1a2
Hinton Hawkstone Ph 1b
Hinton Hawkstone Ph 2a 2b2
Hinton Hawkstone Phase 1a2
Hinton Hawkstone Phase 1a2 Lot
Mannhurst Oak Manors
Myers Acres
Not In Hernando
Old Welcome Manor
Preserve At Fishhawk Ranch
Preserve At Fishhawk Ranch Pah
Southwood Estates
Starling Fishhawk Ranch
Starling At Fishhawk
Starling At Fishhawk Ph 1c
Starling At Fishhawk Ph Ia
Tagliarini Platted
Temple Pines
Unplatted

- Corey Campbell, REALTOR ®
- Preferred Property Associates Inc
- 727.320.6734
- corey@coreyscampbell.com









































