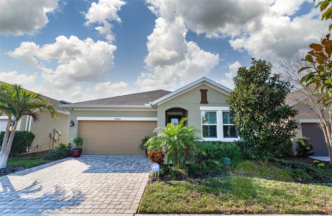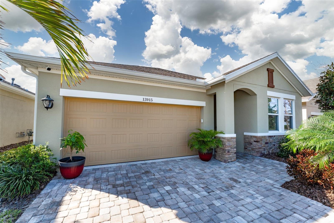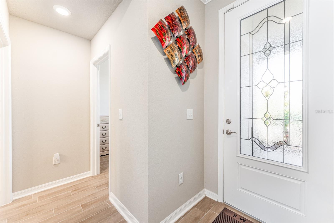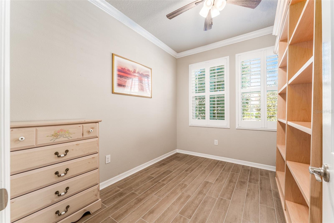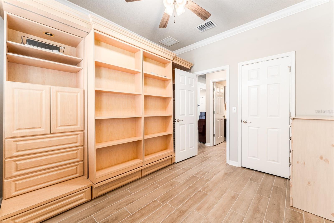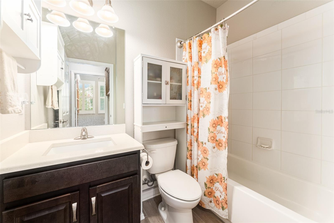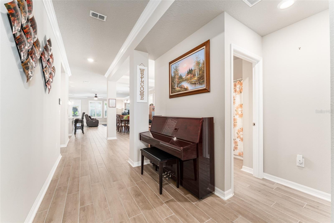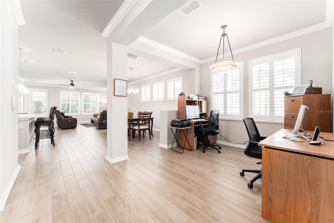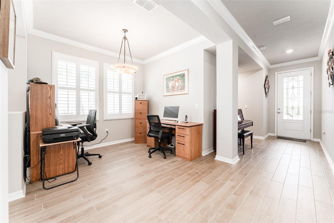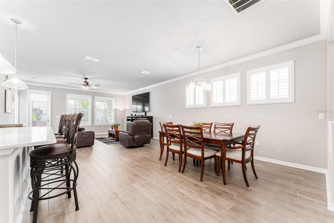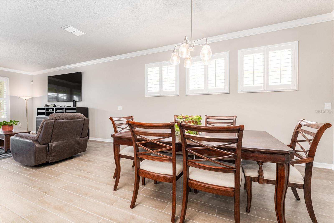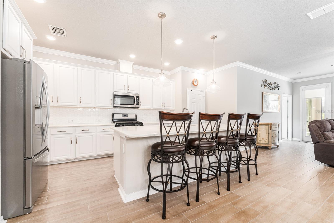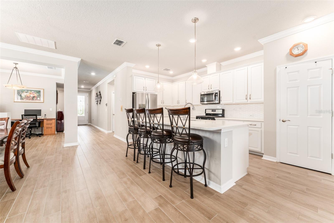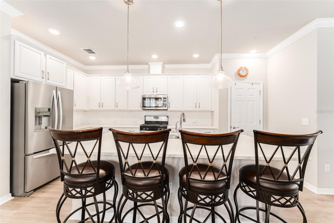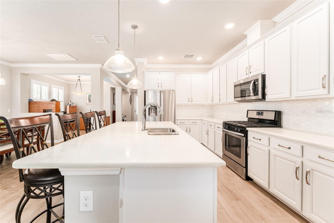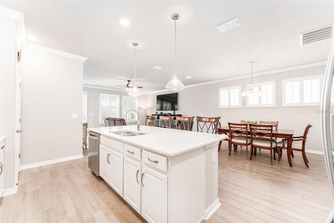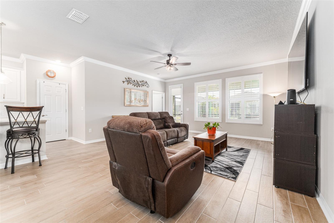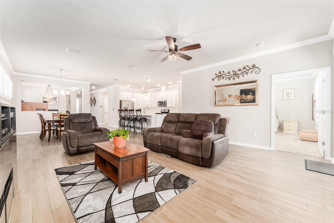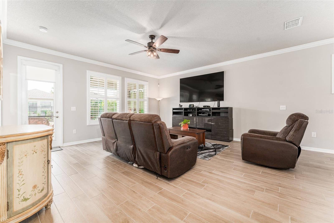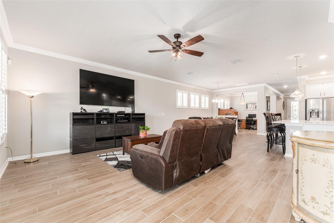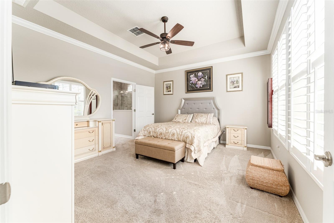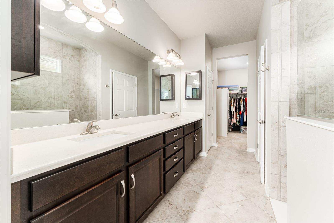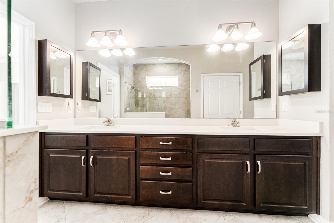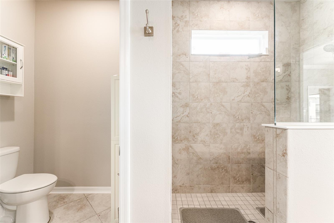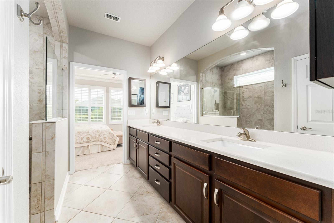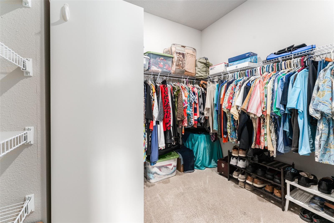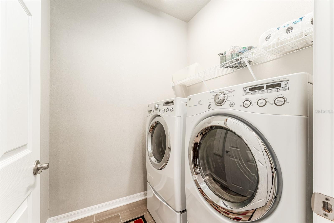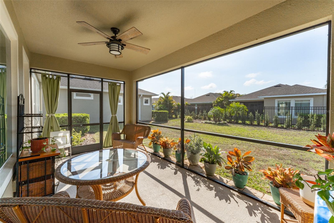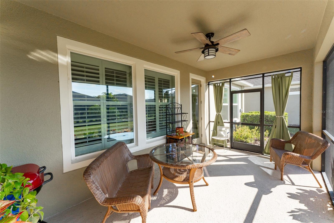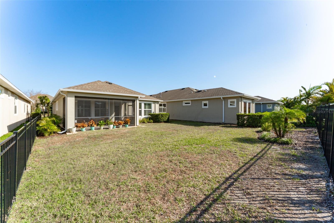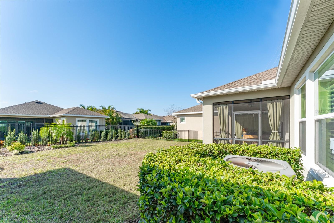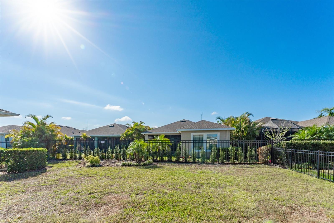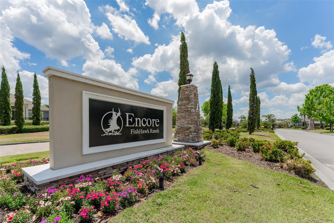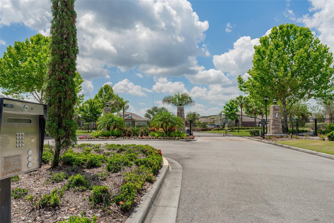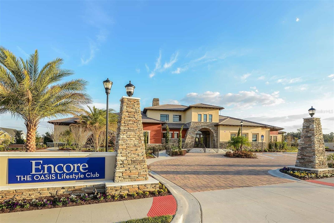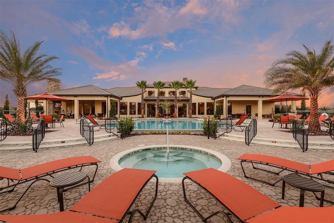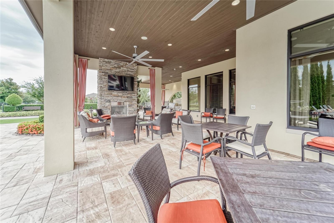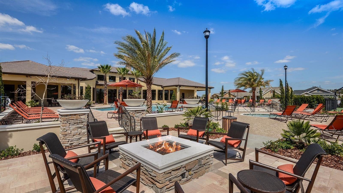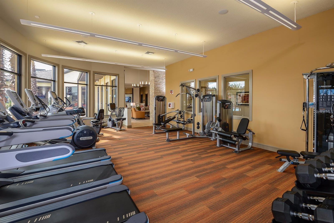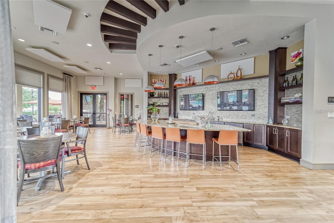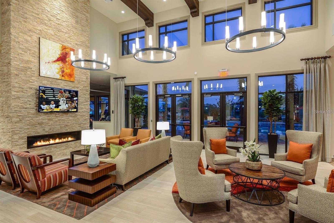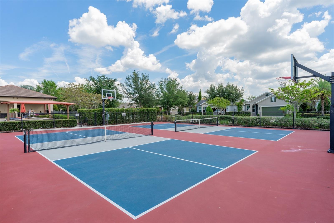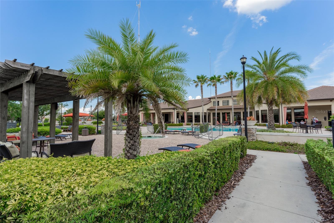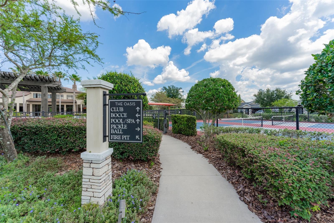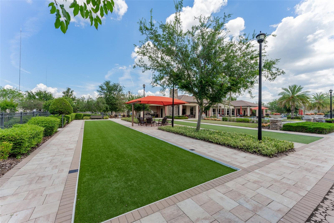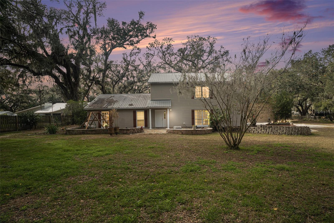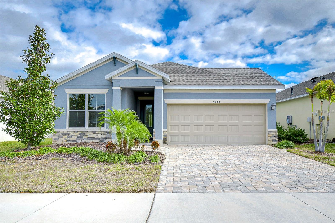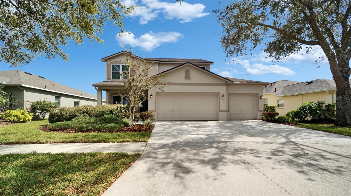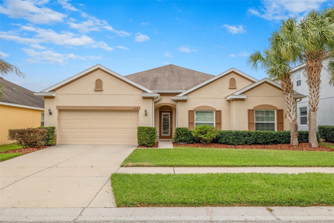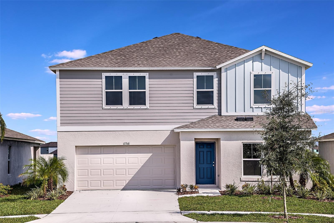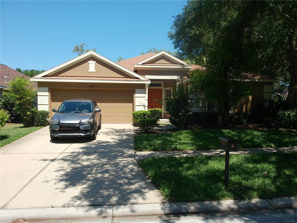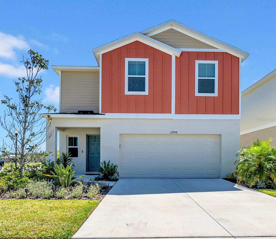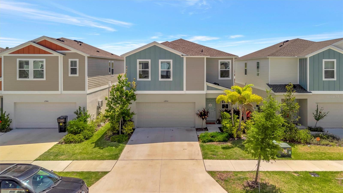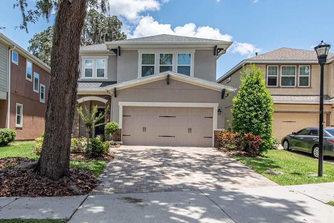13915 Kingfisher Glen Drive, LITHIA, FL 33547
Property Photos
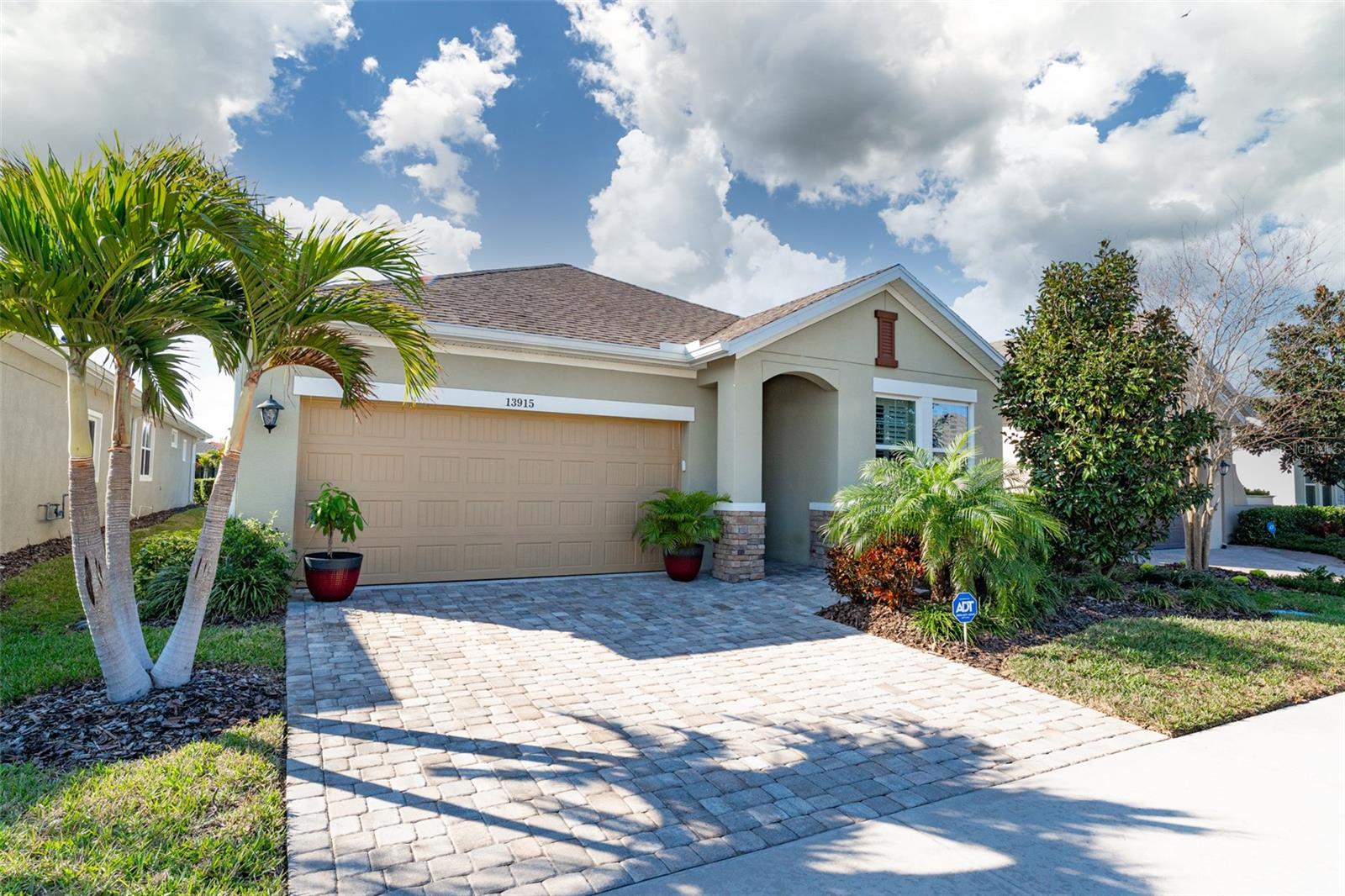
Would you like to sell your home before you purchase this one?
Priced at Only: $455,000
For more Information Call:
Address: 13915 Kingfisher Glen Drive, LITHIA, FL 33547
Property Location and Similar Properties
- MLS#: TB8351723 ( Residential )
- Street Address: 13915 Kingfisher Glen Drive
- Viewed: 11
- Price: $455,000
- Price sqft: $189
- Waterfront: No
- Year Built: 2019
- Bldg sqft: 2411
- Bedrooms: 2
- Total Baths: 2
- Full Baths: 2
- Garage / Parking Spaces: 2
- Days On Market: 181
- Additional Information
- Geolocation: 27.841 / -82.259
- County: HILLSBOROUGH
- City: LITHIA
- Zipcode: 33547
- Subdivision: Encore Fishhawk Ranch West Ph
- Provided by: RE/MAX REALTY UNLIMITED
- Contact: Diane Huson, PA
- 813-684-0016

- DMCA Notice
-
DescriptionAnother beautiful home is now available in the 55 & better community of Encore in Fishhawk Ranch West. As you approach you will notice the welcoming front elevation with stacked stone accents, pavered driveway, sidewalk & front porch. Step inside through the beveled glass front door that provides natural sunlight onto staggered wood look tile flooring that flows throughout the home with exception of carpet in the Primary Bedroom. Tucked away at the front of the home is a guest room with an adjacent second bath. The Murphy Bed in the Guest Room will be removed before closing adding additional space to the room. Farther into the home is a flexible space that is perfect for an office/study/den. The back of the home features a spacious great room & well equipped kitchen with plentiful white cabinets, granite tops, tile backsplash, SS appliances, large center island with seating & pantry. The dining area is adjacent to the kitchen & family room making entertaining fun & easy. The family room opens to your outdoor living space with a covered, screened, lanai overlooking a deep & spacious backyard giving you more room between back neighbors. The primary suite is privately located in the rear of the home & features a coffered ceiling & plentiful windows overlooking the backyard. The En Suite master bath features dual sinks, wood cabinets, granite tops & a large walk in closet. This lovely light infused home features plantation shutters, crown molding, tall baseboards, outdoor camera, ring type doorbell & all appliances including washer and dryer so you can just move right in and enjoy!! You will never lack in things to do in Encore!! This home is located within walking distance to The Oasis Club, the community hub, featuring a resort style pool & spa, pickle ball, bocce ball, basketball court, entertainment room, outdoor gathering spaces with TV's, grilling area, firepit, bar & large catering space, fitness center, workout & card rooms that are all enhanced by a full time Lifestyle Director. The HOA fees include lawn maintenance, Spectrum High Speed Internet & Premium Cable. The owners in Encore can also enjoy the amenities in Fishhawk West that include pool, splash pad, the Lake House overlooking Lake Hutto with fitness center & game room as well as biking & walking trails. All of this & more. Start living your dream today!!
Payment Calculator
- Principal & Interest -
- Property Tax $
- Home Insurance $
- HOA Fees $
- Monthly -
Features
Building and Construction
- Builder Name: David Weekly
- Covered Spaces: 0.00
- Exterior Features: French Doors, Lighting, Rain Gutters, Sidewalk
- Flooring: Carpet, Tile
- Living Area: 1769.00
- Roof: Shingle
Land Information
- Lot Features: In County, Landscaped, Level, Sidewalk, Paved, Private
Garage and Parking
- Garage Spaces: 2.00
- Open Parking Spaces: 0.00
- Parking Features: Driveway, Garage Door Opener
Eco-Communities
- Water Source: Public
Utilities
- Carport Spaces: 0.00
- Cooling: Central Air
- Heating: Central, Electric
- Pets Allowed: Cats OK, Dogs OK
- Sewer: Public Sewer
- Utilities: BB/HS Internet Available, Cable Connected, Electricity Connected, Fire Hydrant, Natural Gas Connected, Public, Sewer Connected, Underground Utilities, Water Connected
Amenities
- Association Amenities: Basketball Court, Cable TV, Clubhouse, Fitness Center, Gated, Pickleball Court(s), Pool, Recreation Facilities
Finance and Tax Information
- Home Owners Association Fee Includes: Cable TV, Pool, Escrow Reserves Fund, Internet, Maintenance Grounds, Management, Private Road, Recreational Facilities
- Home Owners Association Fee: 425.00
- Insurance Expense: 0.00
- Net Operating Income: 0.00
- Other Expense: 0.00
- Tax Year: 2024
Other Features
- Appliances: Dishwasher, Disposal, Dryer, Gas Water Heater, Microwave, Range, Refrigerator, Washer
- Association Name: Rizzetta & Company
- Association Phone: Michelle George
- Country: US
- Interior Features: Ceiling Fans(s), Coffered Ceiling(s), Crown Molding, Eat-in Kitchen, High Ceilings, Kitchen/Family Room Combo, Open Floorplan, Primary Bedroom Main Floor, Solid Wood Cabinets, Split Bedroom, Stone Counters, Walk-In Closet(s), Window Treatments
- Legal Description: FISHHAWK RANCH WEST PHASE 3A LOT 3 BLOCK 69
- Levels: One
- Area Major: 33547 - Lithia
- Occupant Type: Owner
- Parcel Number: U-25-30-20-A0R-000069-00003.0
- Possession: Close Of Escrow
- Style: Florida
- Views: 11
- Zoning Code: PD
Similar Properties
Nearby Subdivisions
B D Hawkstone Ph 1
B D Hawkstone Ph 2
B & D Hawkstone Ph 2
B And D Hawkstone
Channing Park
Channing Park 70 Foot Single F
Channing Park Phase 2
Chapman Estates
Corbett Road Sub
Devore Gundog Equestrian E
Devore Gundog & Equestrian E
Enclave At Channing
Enclave At Channing Park
Enclave At Channing Park Ph
Encore Fishhawk Ranch West Ph
Fiishhawk Ranch West Ph 2a
Fiishhawk Ranch West Ph 2a/
Fish Hawk Trails
Fish Hawk Trails Un 1 2
Fishhawk Chapman Crossing
Fishhawk Chapman Crossing Phas
Fishhawk Ranch
Fishhawk Ranch Parkside Villa
Fishhawk Ranch Preserve
Fishhawk Ranch Ph 1
Fishhawk Ranch Ph 1 Unit 4b
Fishhawk Ranch Ph 2 Parcels S
Fishhawk Ranch Ph 2 Prcl
Fishhawk Ranch Ph 2 Prcl A
Fishhawk Ranch Ph 2 Prcl D
Fishhawk Ranch Ph 2 Prcl I-i
Fishhawk Ranch Ph 2 Prcl Ii
Fishhawk Ranch Ph 2 Tr 1
Fishhawk Ranch Towncenter Phas
Fishhawk Ranch Tr 8 Pt
Fishhawk Ranch West
Fishhawk Ranch West Ph 1a
Fishhawk Ranch West Ph 1b1c
Fishhawk Ranch West Ph 3a
Fishhawk Ranch West Ph 3b
Fishhawk Ranch West Ph 4a
Fishhawk Ranch West Ph 5
Fishhawk Ranch West Ph 6
Fishhawk Ranch West Phase 1b1c
Green Estates
Hammock Oaks Reserve
Hawk Creek Reserve
Hawkstone
Hinton Hawkstone
Hinton Hawkstone Ph 1a1
Hinton Hawkstone Ph 1a2
Hinton Hawkstone Ph 1b
Hinton Hawkstone Ph 2a 2b2
Leaning Oak Lane
Mannhurst Oak Manors
Not In Hernando
Powerline Minor Sub
Preserve At Fishhawk Ranch Pah
Preserve At Fishhawk Ranch Pha
Starling At Fishhawk Ph 1b1
Starling At Fishhawk Ph 1c
Starling At Fishhawk Ph 2c2
Tagliarini Platted
The Enclave At Channing Park
Unplatted

- Corey Campbell, REALTOR ®
- Preferred Property Associates Inc
- 727.320.6734
- corey@coreyscampbell.com



