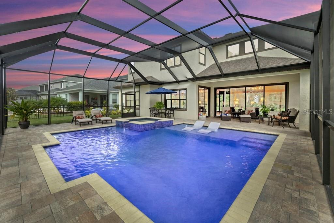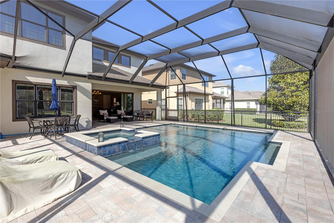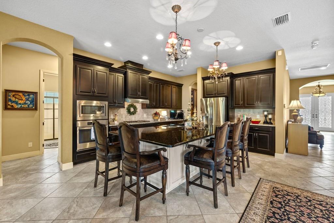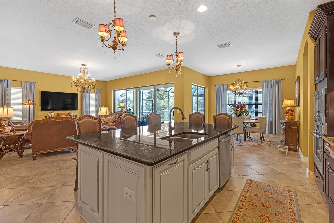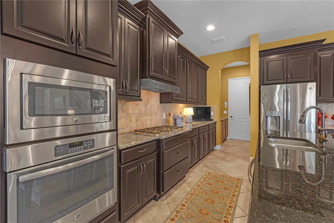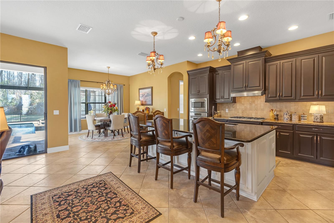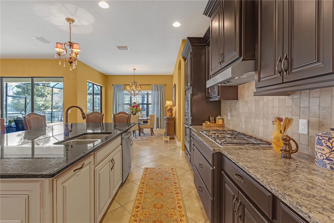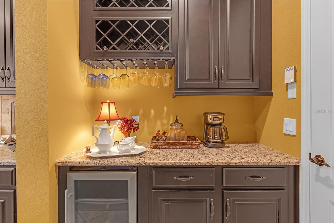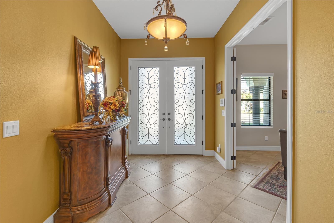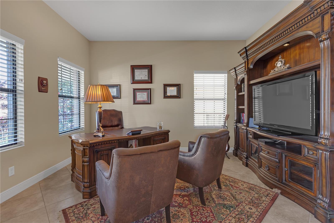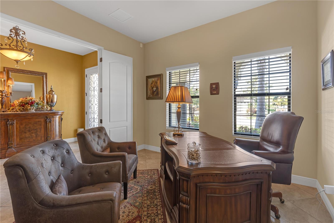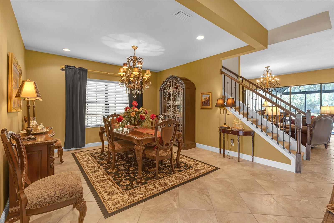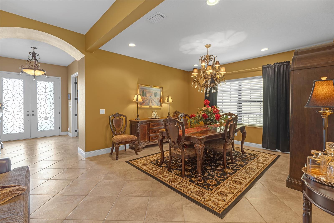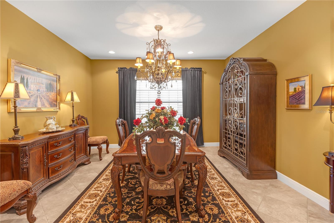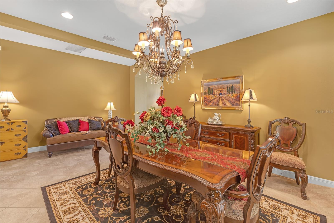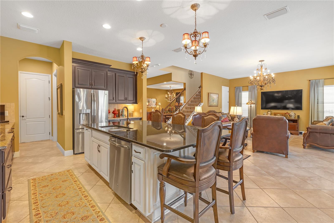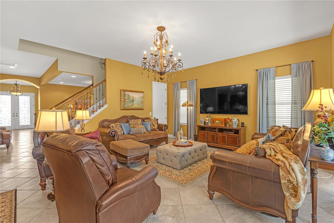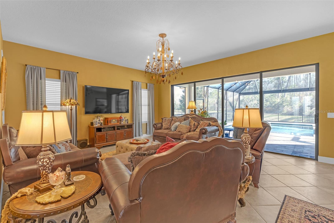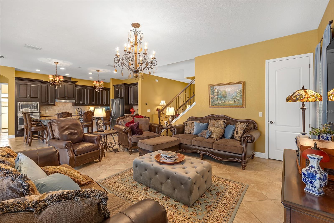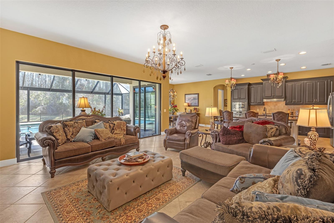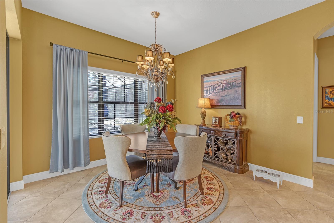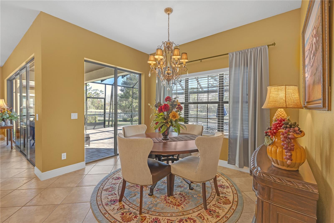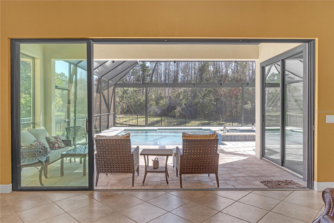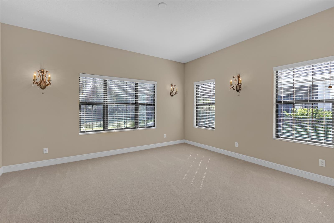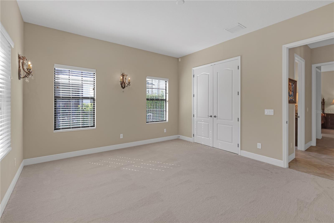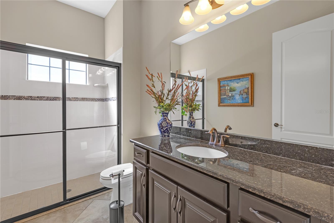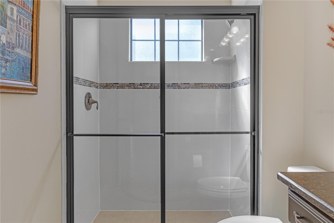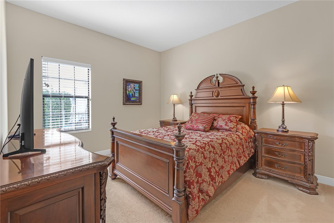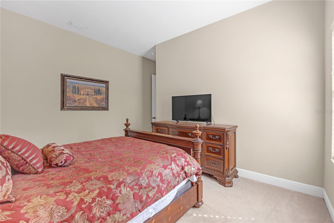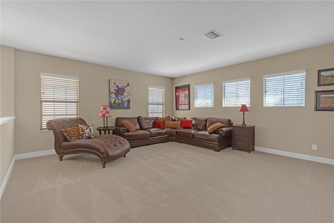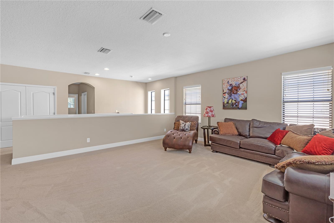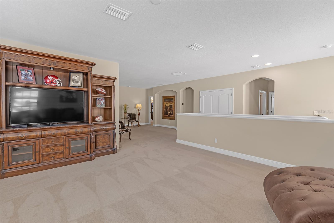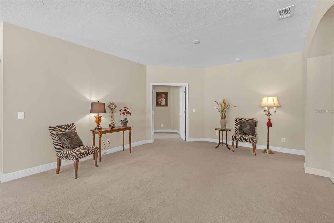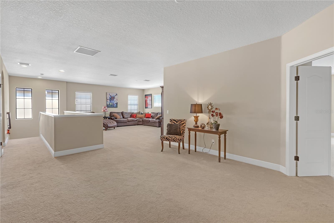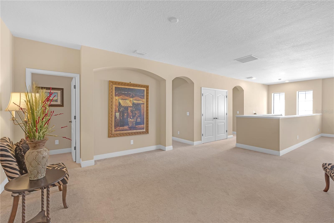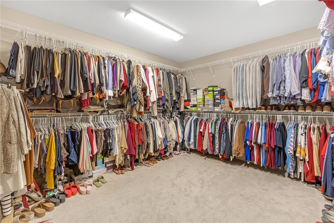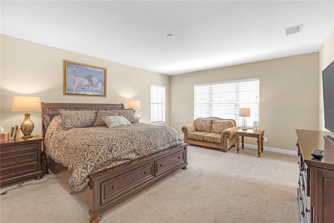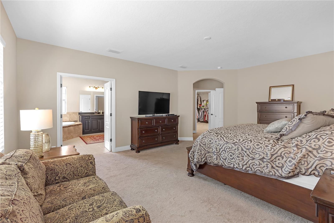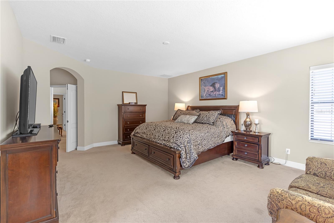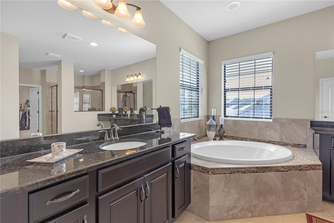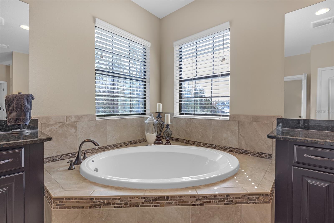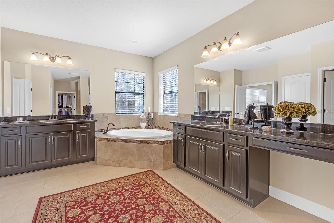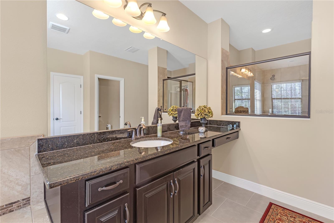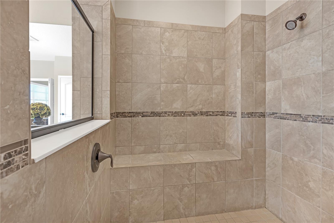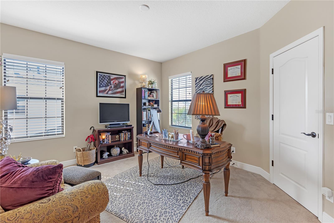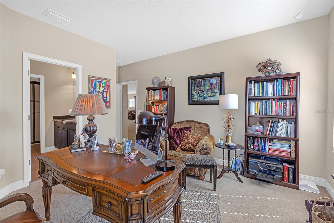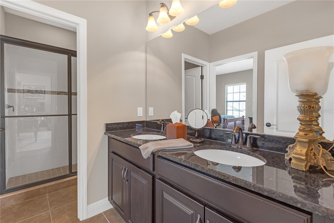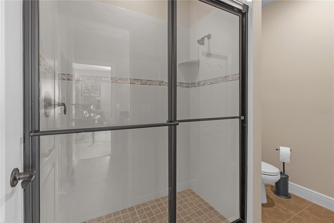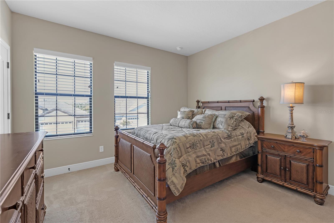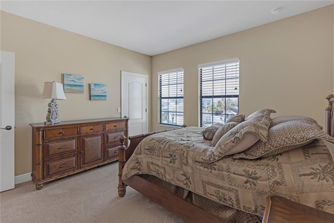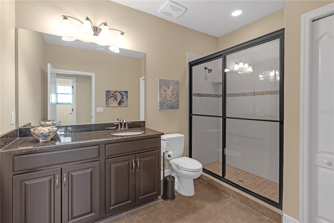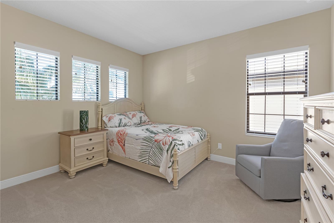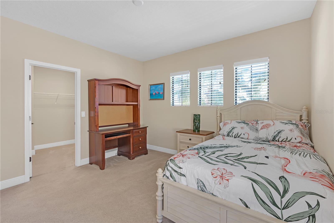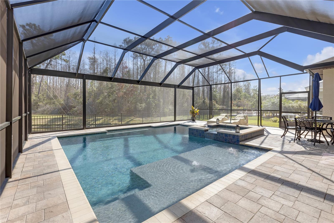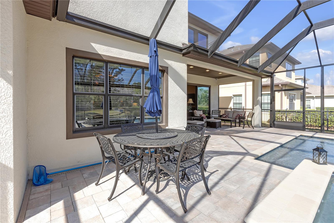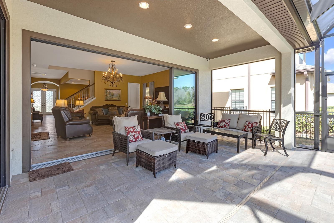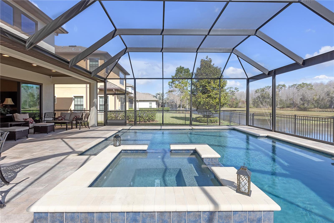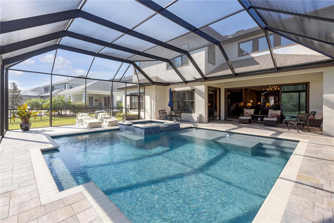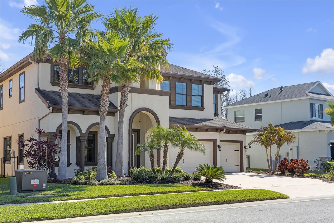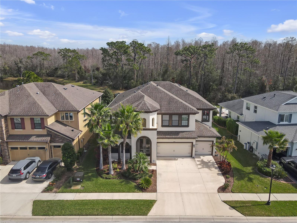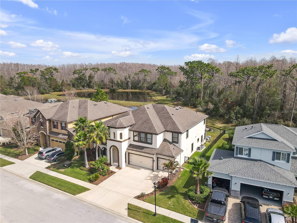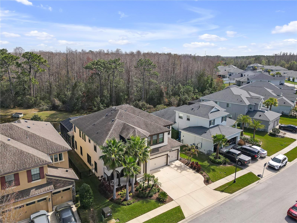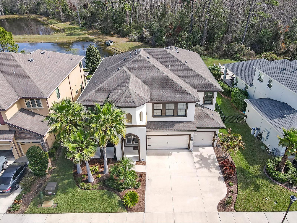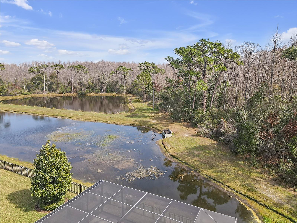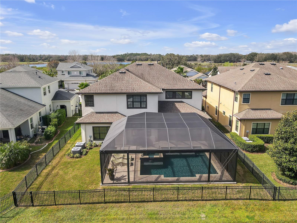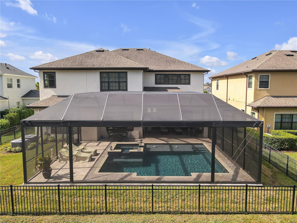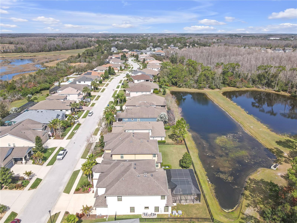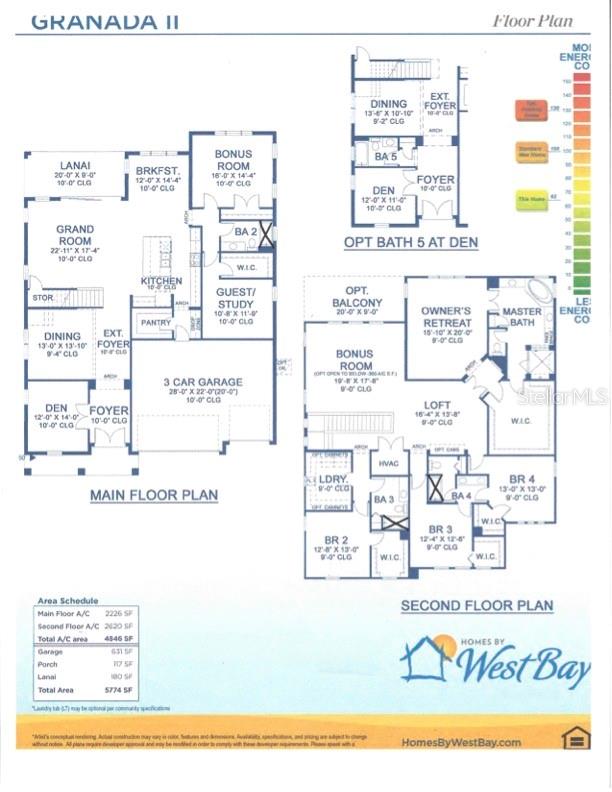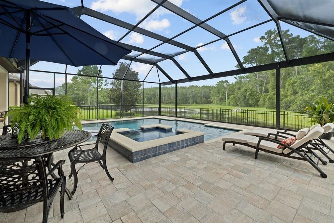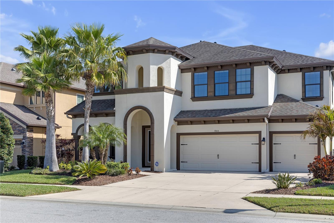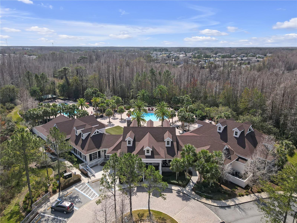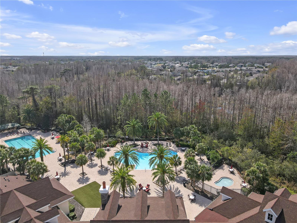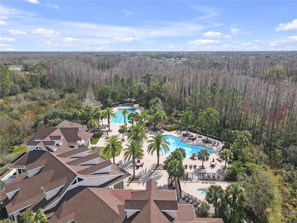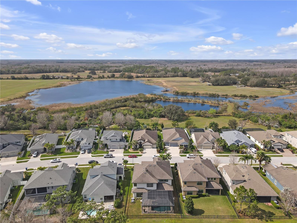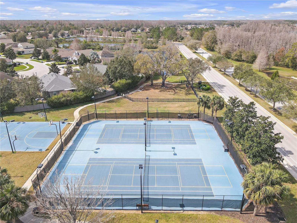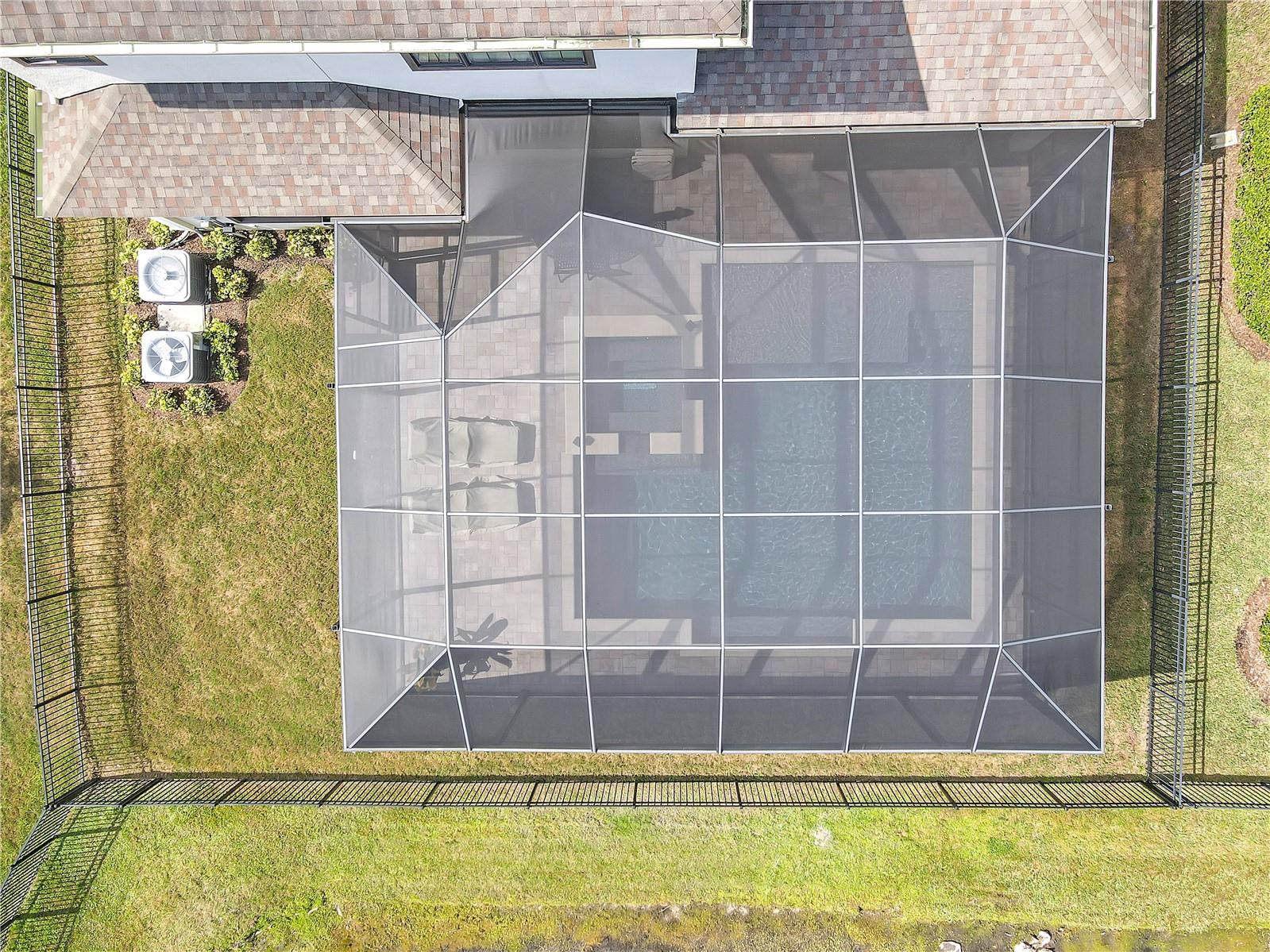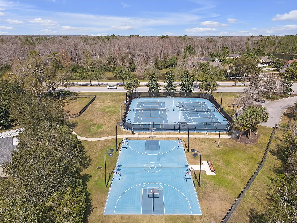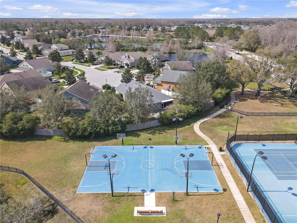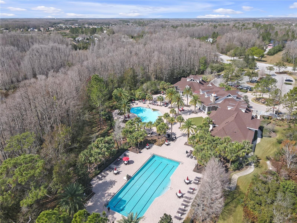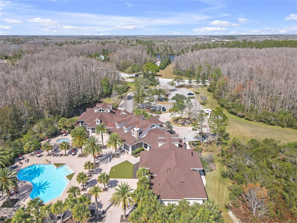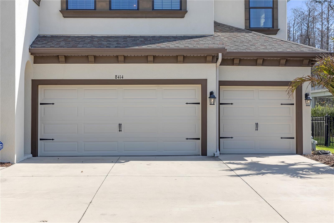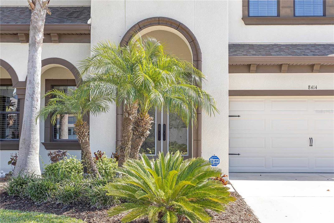8414 Eagle Brook Drive, LAND O LAKES, FL 34638
Property Photos
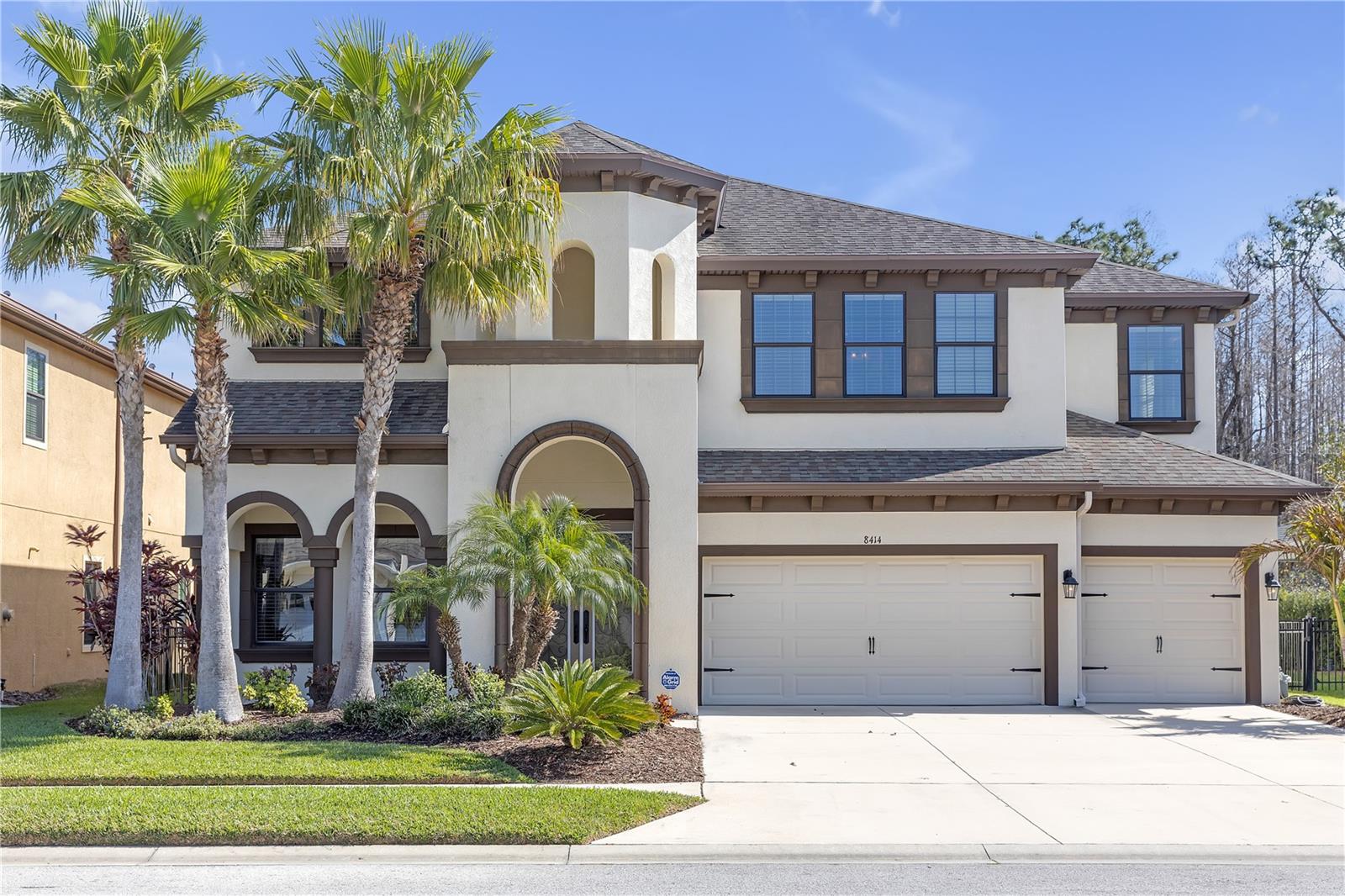
Would you like to sell your home before you purchase this one?
Priced at Only: $975,000
For more Information Call:
Address: 8414 Eagle Brook Drive, LAND O LAKES, FL 34638
Property Location and Similar Properties
- MLS#: TB8351589 ( Residential )
- Street Address: 8414 Eagle Brook Drive
- Viewed: 473
- Price: $975,000
- Price sqft: $168
- Waterfront: Yes
- Wateraccess: Yes
- Waterfront Type: Pond
- Year Built: 2016
- Bldg sqft: 5790
- Bedrooms: 6
- Total Baths: 4
- Full Baths: 4
- Garage / Parking Spaces: 3
- Days On Market: 249
- Additional Information
- Geolocation: 28.2801 / -82.5003
- County: PASCO
- City: LAND O LAKES
- Zipcode: 34638
- Subdivision: Lakeshore Ranch Ph I
- Elementary School: Connerton Elem
- Middle School: Pine View
- High School: Land O' Lakes
- Provided by: LPT REALTY, LLC
- Contact: Keegan Siegfried
- 877-366-2213

- DMCA Notice
-
DescriptionLuxury Privacy Resort Style Living Set behind the gates of a sought after Land O Lakes community, this elegant 6 bedroom, 4 bath home blends timeless design with modern comfort. Backing to serene pond and conservation views, the residence offers rare privacy and a seamless indoor outdoor flow for year round enjoyment. A grand two story foyer opens to a spacious formal dining room with tray ceiling and chandelier lighting. The open concept living area centers around a chefs kitchen featuring granite counters, rich wood cabinetry with crown molding, custom backsplash, stainless appliances, double ovens, gas cooktop, and a large island with breakfast seating. A butlers pantry with wine storage and beverage refrigerator connects the kitchen and dining spacesideal for entertaining. Expansive sliding glass doors open to the screened lanai overlooking a heated saltwater pool and spa with sun shelf, waterfall features, and tranquil conservation backdrop. The outdoor living space includes a paver patio, covered seating area, and fenced yardperfect for relaxation or hosting gatherings. Inside, the thoughtful layout includes a first floor guest suite and flexible spaces for a home office, media room, or gym. Upstairs, the primary suite impresses with dual walk in closets and a spa style bath with soaking tub, glass shower, and dual vanities. Secondary bedrooms are generously sized, and a versatile loft/bonus area provides additional living space. Additional highlights include tile flooring throughout main living areas, upgraded lighting and fixtures, custom trim, three car garage, energy efficient systems, and a laundry room with built in storage. Enjoy resort style amenities in this gated community, featuring a clubhouse with business center, fitness facility, yoga room, three pools, fire pit, basketball and tennis courts, dog park, playground, and fishing dock. Sidewalks and walking trails connect throughout the neighborhood for recreation and convenience. Located minutes from Publix (1.6 mi), Starbucks (1.8 mi), Connerton Elementary (2.9 mi), Land O Lakes High (1.7 mi), and Pine View Middle (5.4 mi) with quick access to US 41, SR 54, and the Suncoast Parkway for easy commutes to Tampa, Wesley Chapel, and area beaches. Discover luxury, space, and privacy in a setting that feels like your own private retreatyet close to everything Land O Lakes has to offer. (3,482 characters with spaces) ?? Nearby Amenity Highlights Category Amenity Approx. Distance Grocery Publix Super Market at Wilderness Lake 1.6 mi Coffee Starbucks 1.8 mi Parks Connerton Trailhead & Nature Preserve 2.2 mi Schools Land O Lakes High 1.7 mi Community Clubhouse, fitness center, yoga room, 3 pools, fire pit, tennis, basketball, dog park, playground, fishing dock within community Road Access US 41 / SR 54 / Suncoast Pkwy 35 mi
Payment Calculator
- Principal & Interest -
- Property Tax $
- Home Insurance $
- HOA Fees $
- Monthly -
Features
Building and Construction
- Covered Spaces: 0.00
- Exterior Features: Lighting, Sidewalk
- Fencing: Fenced
- Flooring: Carpet, Ceramic Tile
- Living Area: 4828.00
- Roof: Shingle
Property Information
- Property Condition: Completed
Land Information
- Lot Features: Conservation Area, City Limits, In County, Paved
School Information
- High School: Land O' Lakes High-PO
- Middle School: Pine View Middle-PO
- School Elementary: Connerton Elem
Garage and Parking
- Garage Spaces: 3.00
- Open Parking Spaces: 0.00
- Parking Features: Driveway, Ground Level
Eco-Communities
- Pool Features: Gunite, Heated, In Ground, Salt Water
- Water Source: Public
Utilities
- Carport Spaces: 0.00
- Cooling: Central Air
- Heating: Central
- Pets Allowed: Cats OK, Dogs OK
- Sewer: Public Sewer
- Utilities: BB/HS Internet Available, Cable Available, Electricity Available, Phone Available, Sewer Available, Water Available
Amenities
- Association Amenities: Clubhouse, Fitness Center, Gated, Maintenance, Park, Pickleball Court(s), Playground, Pool
Finance and Tax Information
- Home Owners Association Fee: 300.00
- Insurance Expense: 0.00
- Net Operating Income: 0.00
- Other Expense: 0.00
- Tax Year: 2024
Other Features
- Appliances: Built-In Oven, Cooktop, Dishwasher, Disposal, Dryer, Microwave, Range Hood, Refrigerator, Washer
- Association Name: Green Acre Properties/ Angela Parker
- Association Phone: 813-936-4130
- Country: US
- Furnished: Negotiable
- Interior Features: Ceiling Fans(s), High Ceilings, Kitchen/Family Room Combo, PrimaryBedroom Upstairs, Solid Surface Counters, Split Bedroom, Stone Counters, Thermostat
- Legal Description: LAKESHORE RANCH PHASES 2 & 3 PB 63 PG 051 LOT 403 OR 9401 PG 3173
- Levels: Two
- Area Major: 34638 - Land O Lakes
- Occupant Type: Owner
- Parcel Number: 27-25-18-0120-00000-4030
- Possession: Close Of Escrow
- View: Park/Greenbelt
- Views: 473
- Zoning Code: MPUD
Nearby Subdivisions
Angeline
Angeline Ph 1a 1b 1c 1d
Angus Valley
Arden Preserve
Asbel Creek
Asbel Creek Ph 01
Asbel Creek Ph 04
Asbel Crk Ph 2
Asbel Estates
Ballantrae Village
Ballantrae Village 2b
Ballantrae Villages 3a 3b
Bexley
Bexley South 4-4 & North 3-1 P
Bexley South 44 North 31 P
Bexley South Pcl 3 Ph 1
Bexley South Ph 3b Prcl 4
Bexley South Prcl 3 Ph 1
Bexley South Prcl 4 Ph 1
Bexley South Prcl 4 Ph 2a
Bexley South Prcl 4 Ph 2b
Bexley South Prcl 4 Ph 3a
Bexley South Prcl 4 Ph 3b
Concord Station
Concord Station Ph 01
Concord Station Ph 01 Units A
Concord Station Ph 04
Concord Station Ph 1 Uns Cf
Concord Station Ph 2
Concord Stn Ph 2 Uns A & B Sec
Concord Stn Ph 3 Un A1 A2 B
Concord Stn Ph 4 Un C Sec 2
Concord Stn Ph 5 Uns A1 A2
Cypress Preserve
Cypress Preserve E Ph 2b 1 2
Cypress Preserve E Ph 2b 1 & 2
Cypress Preserve Ph 1a
Cypress Preserve Ph 2b 1 2b
Cypress Preserve Ph 2b 1 & 2b
Cypress Preserve Ph 3a 4a
Cypress Preserve Ph 3b 2b 3
Cypress Preserve Ph 3c
Cypress Preserve Ph 3d 3e 4b
Cypress Preserve Ph 3d 3e & 4b
Deerbrook
Del Webb Bexley
Del Webb Bexley Ph 1
Del Webb Bexley Ph 2
Del Webb Bexley Ph 3a
Del Webb Bexley Ph 3b
Del Webb Bexley Ph 4
Devonwood Residential
Highway Lake Estates
Hwy Lake Estates
Ivelmar Estates
Lake Sharon Estates
Lake Talia Ph 02
Lake Thomas Pointe
Lakeshore Ranch Ph 1
Lakeshore Ranch Ph I
Non Sub
Not In Hernando
Not On List
Oakstead
Oakstead Prcl 01
Oakstead Prcl 02
Oakstead Prcl 05
Oakstead Prcl 06
Oakstead Prcl 06 Unit 01 Prcl
Oakstead Prcl 08
Pasco Sunset Lakes
Riverstone
Stonegate Ph 01
Suncoast Lakes Ph 01
Suncoast Lakes Ph 02
Suncoast Lakes Ph 03
Suncoast Meadows Increment 01
Suncoast Meadows Increment 02
Suncoast Point Vlgs 1a 1b
Suncoast Pointe Villages 2a 2b
The Preserve At Lake Thomas
Tierra Del Sol
Tierra Del Sol Ph 01
Tierra Del Sol Ph 02
Tierra Del Sol Ph 2
Tract 4
Whispering Pines
Whispering Pines Ph 1
Whispering Pines Ph 2
Whispering Pines Ph 3

- Corey Campbell, REALTOR ®
- Preferred Property Associates Inc
- 727.320.6734
- corey@coreyscampbell.com



