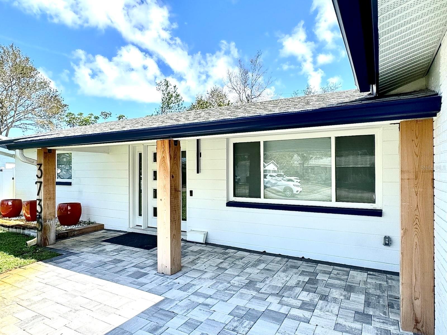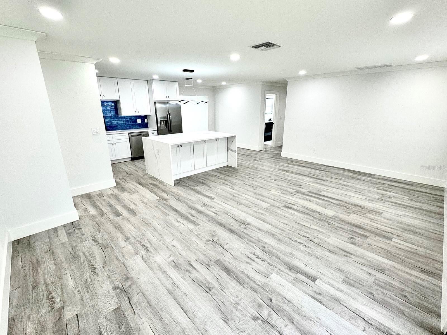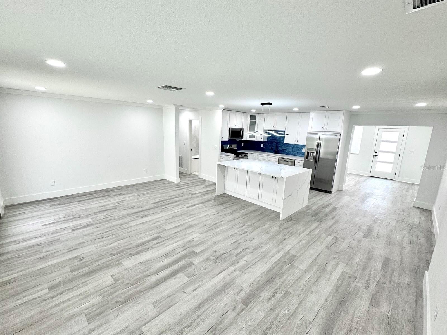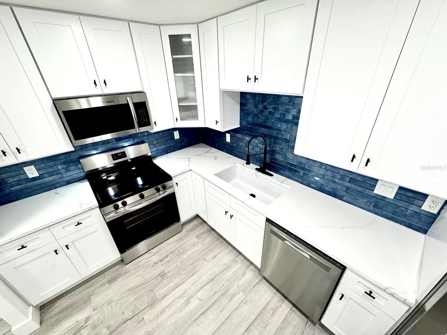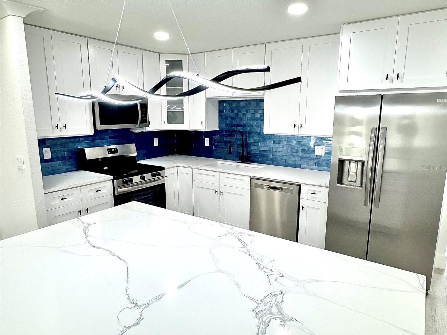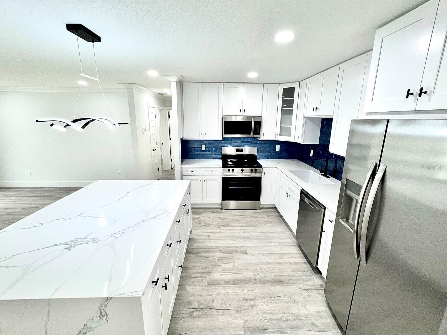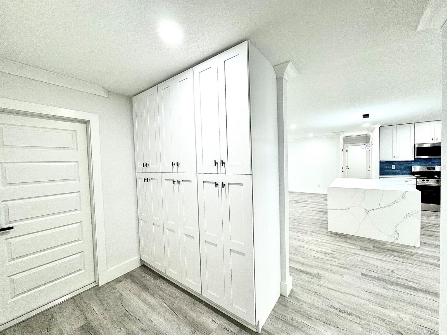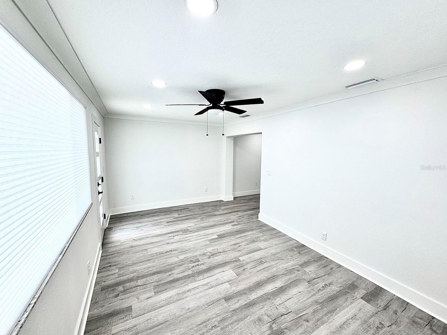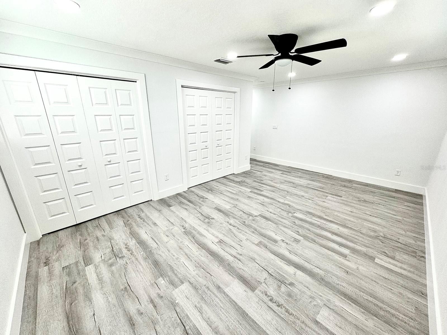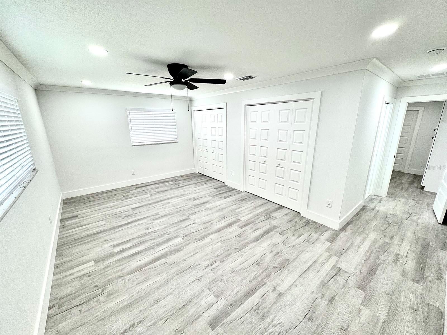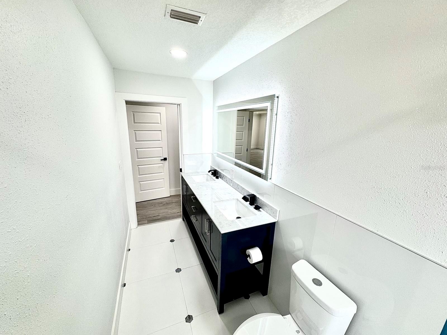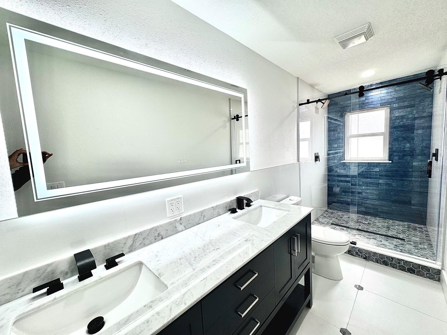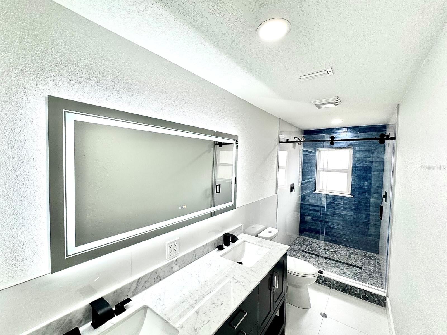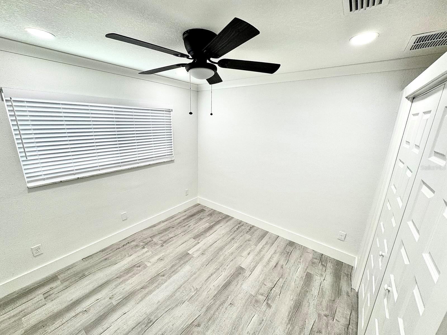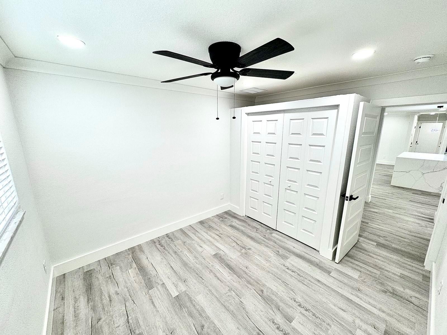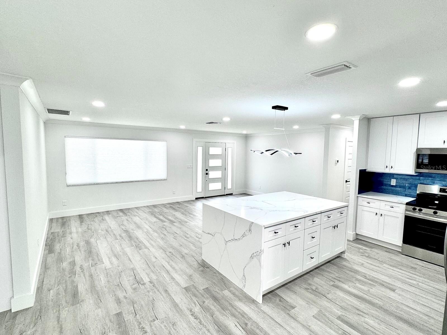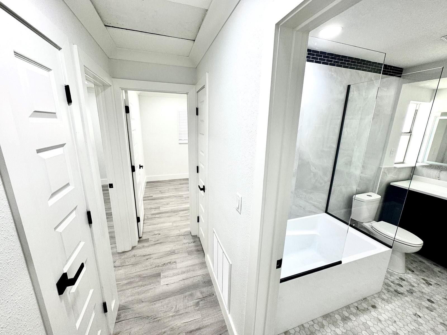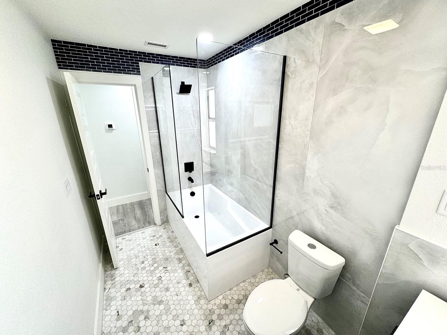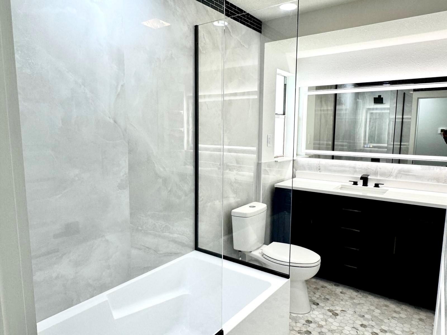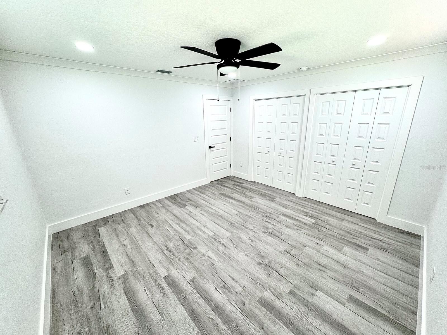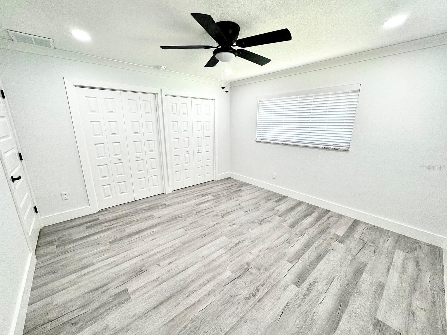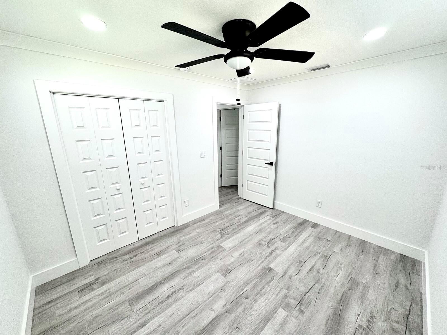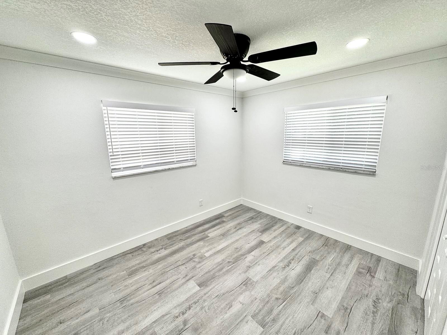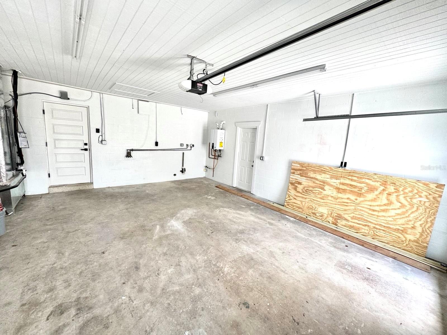3735 69th Way N, ST PETERSBURG, FL 33710
Property Photos
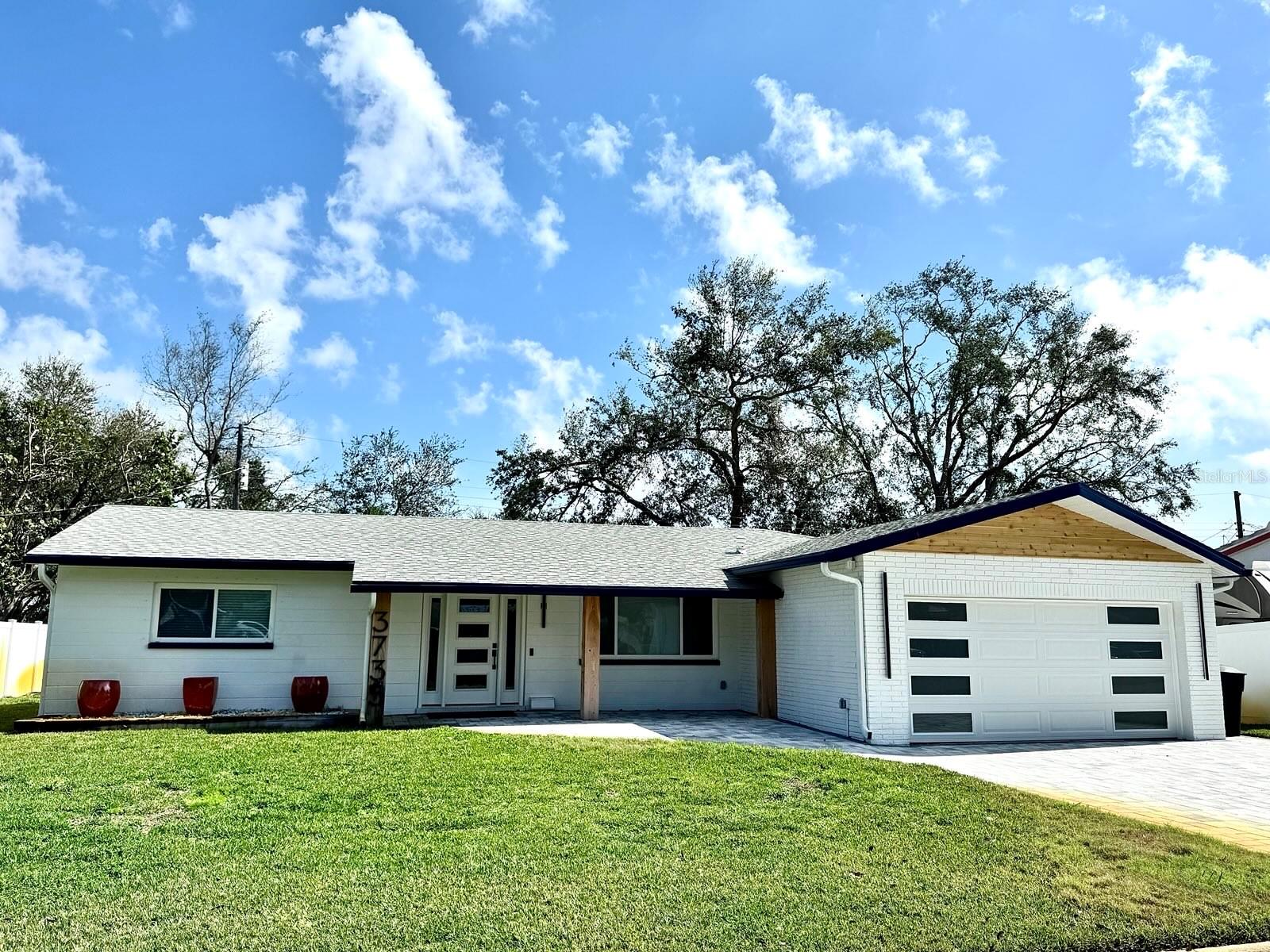
Would you like to sell your home before you purchase this one?
Priced at Only: $649,900
For more Information Call:
Address: 3735 69th Way N, ST PETERSBURG, FL 33710
Property Location and Similar Properties
- MLS#: TB8350817 ( Residential )
- Street Address: 3735 69th Way N
- Viewed: 45
- Price: $649,900
- Price sqft: $270
- Waterfront: No
- Year Built: 1967
- Bldg sqft: 2403
- Bedrooms: 4
- Total Baths: 2
- Full Baths: 2
- Garage / Parking Spaces: 2
- Days On Market: 88
- Additional Information
- Geolocation: 27.8057 / -82.735
- County: PINELLAS
- City: ST PETERSBURG
- Zipcode: 33710
- Subdivision: Briarwood Acres 1st Add
- Provided by: RADIANT ASSET MANAGEMENT OF FLORIDA, LLC
- Contact: Sharon Burpee
- 727-873-3756

- DMCA Notice
-
DescriptionLooking for a completely renovated home in a fantastic neighborhood or St. Petersburg, Florida 3735 69th Way North, St. Petersburg Florida 33710 may be just what you are looking for. This 1,791 heated sq ft 4 bedroom 2 bath / 2 car garage with an oversized driveway is a concrete block pitched shingle roof home that has just undergone a $300,000 professionally permitted renovation. The current owner is the grandson of the original builder, and the home has been in the family since it was originally built. Every inch of the home was completely remodeled and brought up to current codes with modern details. Enjoy peace of mind with a brand new roof being installed in 2025. This major upgrade ensures long lasting protection, enhanced curb appeal, and increased value for your home. A perfect blend of style and durability ready for years of worry free living! Below is a list of renovations. 1. Complete rewiring of the entire home with modern switches and dimmers 2. All new recessed LED lighting throughout the entire home 3. Revamped floor plan to provide open concept living around a large island kitchen. 4. Brand new kitchen cabinets, Modern Island, Granite counters, Farm sink, stainless appliances, dishwasher and built in microwave. 5. Custom tile work in bathrooms and kitchen 6. Brand new HVAC system with new duct work throughout the entire home 7. Brand new tankless gas water heater for endless hot water 8. All new modern exterior LED lighting 9. New oversized 4 car Paver driveway with backyard paver porch area 10. All new Solid interior construction doors with modern hardware 11. All new interior and exterior paint 12. New oversized base boards, crown molding and door trim through out 13. Upgraded attic insulation to R 30 14. Brand new hurricane rated double car garage door. 15. New front and rear exterior hurricane rated doors. 16. All new window blinds through out 17. All new sprinkler system, with new pump, lines, and heads for complete yard coverage 18. All new exterior soffits and gutter system for the entire house 19. Primary bathroom with oversized shower with custom tile work, modern glass shower door and dual shower heads, new vanity, new toilet & fixtures, and lighted mirror 20. The second bathroom has a new tub with modern glass shower enclosure, new vanity, lighted mirror, toilet & fixtures. 21. Primary Bedroom with 2 separate closets 22. All new hi grade Vinyl flooring 23. New sod over entire yard before winter 24. Newer energy insulated windows
Payment Calculator
- Principal & Interest -
- Property Tax $
- Home Insurance $
- HOA Fees $
- Monthly -
Features
Building and Construction
- Covered Spaces: 0.00
- Exterior Features: Lighting, Private Mailbox, Rain Gutters, Sidewalk, Storage
- Fencing: Chain Link, Fenced, Vinyl
- Flooring: Ceramic Tile, Luxury Vinyl
- Living Area: 1791.00
- Roof: Shingle
Property Information
- Property Condition: Completed
Land Information
- Lot Features: City Limits, Landscaped, Level, Near Public Transit, Sidewalk, Paved
Garage and Parking
- Garage Spaces: 2.00
- Open Parking Spaces: 0.00
- Parking Features: Driveway, Garage Door Opener, Ground Level, Off Street
Eco-Communities
- Water Source: Public
Utilities
- Carport Spaces: 0.00
- Cooling: Central Air
- Heating: Heat Pump
- Sewer: Public Sewer
- Utilities: Cable Available, Electricity Available, Electricity Connected, Natural Gas Available, Natural Gas Connected, Public, Sewer Connected, Sprinkler Well, Water Available, Water Connected
Finance and Tax Information
- Home Owners Association Fee: 0.00
- Insurance Expense: 0.00
- Net Operating Income: 0.00
- Other Expense: 0.00
- Tax Year: 2024
Other Features
- Accessibility Features: Central Living Area
- Appliances: Dishwasher, Disposal, Exhaust Fan, Gas Water Heater, Ice Maker, Microwave, Range, Range Hood, Tankless Water Heater
- Country: US
- Furnished: Unfurnished
- Interior Features: Built-in Features, Ceiling Fans(s), Crown Molding, Kitchen/Family Room Combo, Living Room/Dining Room Combo, Open Floorplan, Primary Bedroom Main Floor, Solid Surface Counters, Split Bedroom, Stone Counters, Thermostat, Window Treatments
- Legal Description: BRIARWOOD ACRES 1ST ADD BLK 3, LOT 3
- Levels: One
- Area Major: 33710 - St Pete/Crossroads
- Occupant Type: Vacant
- Parcel Number: 07-31-16-11178-003-0030
- Possession: Close Of Escrow
- Style: Florida, Ranch
- Views: 45
Nearby Subdivisions
09738
Bay Park Gardens
Boardman Goetz Of Davista
Boardman & Goetz Of Davista
Boca Ciega Shores
Boca Ciega Woodlands
Briarwood Acres 1st Add
Broadmoor Sub
Colonial Lane 2nd Jungle Add
Colonial Lane Jungle Add Pt Re
Colonial Parks
Colonial Parks Sub
Crestmont
Crossroads Estates 2nd Add
Davista Rev Map Of
Disston Gardens
Disston Hills
Disston Hills Sec A B
Disston Hills Sec A & B
Disston Manor Rep
Eagle Crest
Eagle Manor 1st Add
Garden Manor Sec 1
Garden Manor Sec 1 Add
Garden Manor Sec 1 Rep
Garden Manor Sec 2
Garden Manor Sec 3
Glenwood
Golf Course Jungle Sub Rev Ma
Hampton Dev
Harveys Add To Oak Ridge
Highview Sub
Holiday Park
Holiday Park 3rd Add
Holiday Park 5th Add
Holiday Park 7th Add
Jungle Country Club 2nd Add
Jungle Country Club 3rd Add
Jungle Country Club 4th Add
Jungle Country Club Add Tr 1 R
Jungle Shores 2
Jungle Shores 5
Jungle Shores 6
Jungle Terrace
Jungle Terrace Sec A
Jungle Terrace Sec B
Jungle Terrace Sec C
Jungle Terrace Sec D
Kendale Park
Lake Pasadena Dev
Lake Sheffield 2nd Sec
Martin Manor Sub
Metz-savage Rep
Metzsavage Rep
Miles Pines
Mount Vernon
Mount Washington 1st Sec
Oak Ridge 2
Oak Ridge Estates Rep Of Blk 2
Oak Ridge Estates Rep Of Blk 3
Oak Ridge Estates Rep Of South
Palm Crest Sub
Palm Crest Sub Unit 1
Pasadena Terrace
Patriots Place
Sheehans El Dorado Sub
Sheryl Manor
Sheryl Manor Unit 06
Sheryl Manor Unit 3 2nd Add
Sheryl Manor Unit 4 1st Add
Stewart Grove
Stonemont Sub Rev
Summit Grove Add
Sunny Mead Heights
Teresa Gardens
Teresa Gardens 1st Add
Tyrone
Tyrone Gardens Sec 1
Tyrone Park
Tyrone Sub
Villa Park Estates
West Lake Pasadena Sub
Westgate Heights South
Westgate Manor
Westgate Manor 1st Add
Whites Lake
Whites Lake 2nd Add
Winoca Terrace
Woodhurst Ext
Woods R A 2nd Rep

- Corey Campbell, REALTOR ®
- Preferred Property Associates Inc
- 727.320.6734
- corey@coreyscampbell.com



