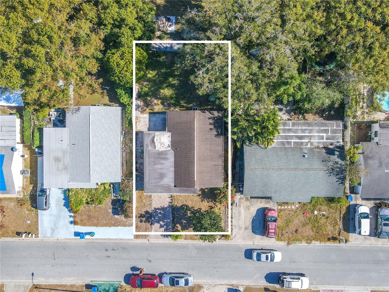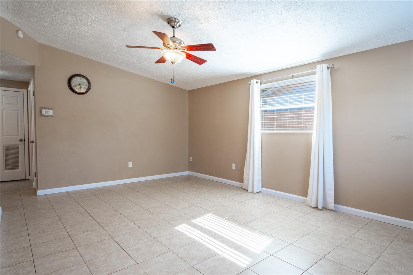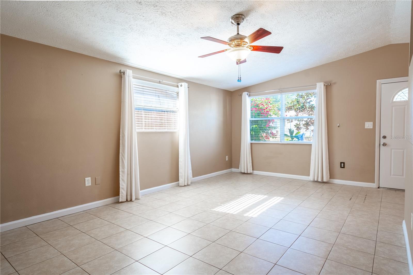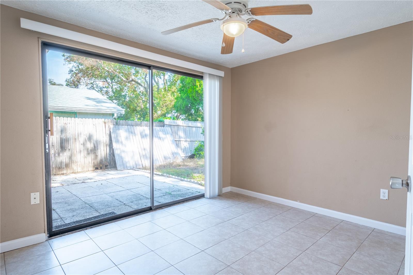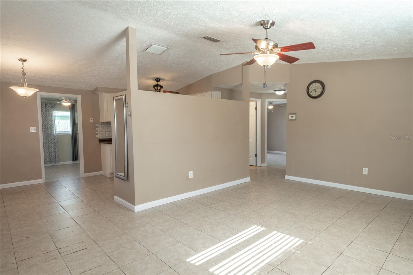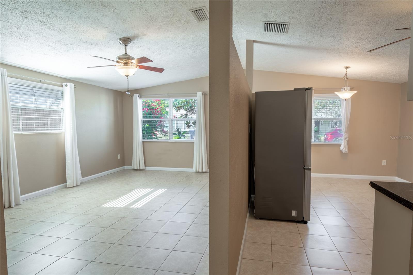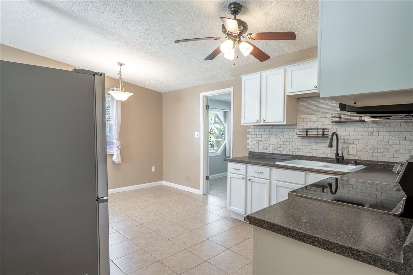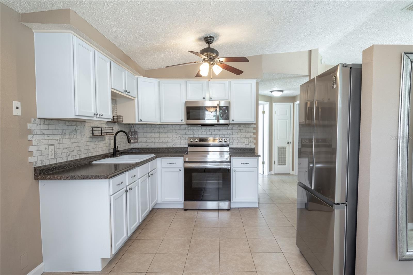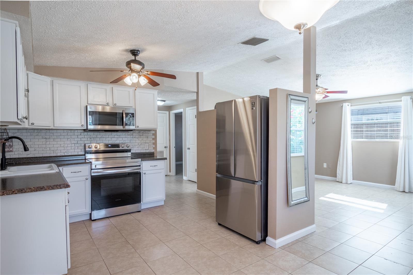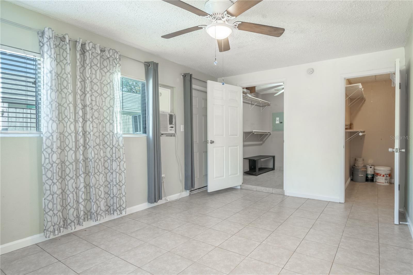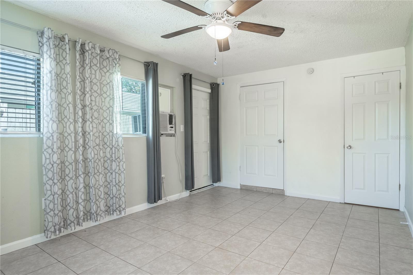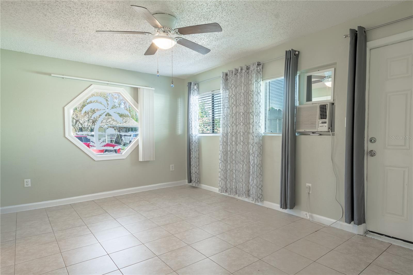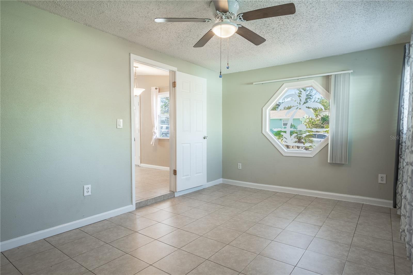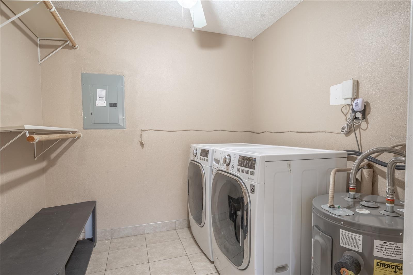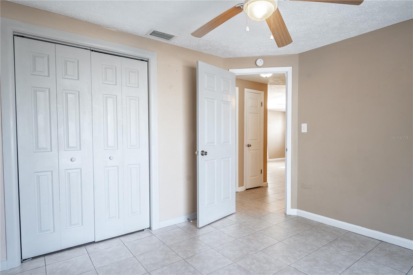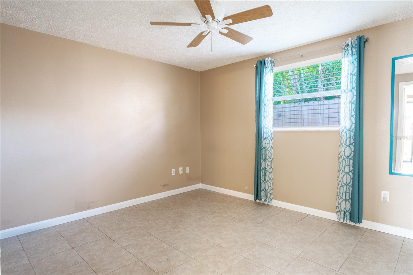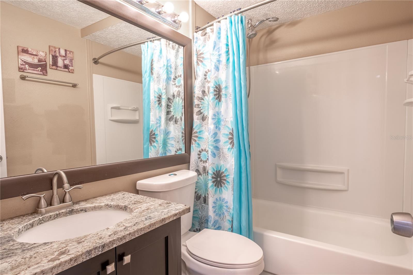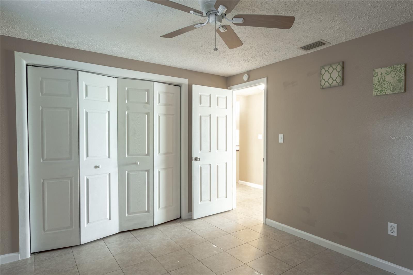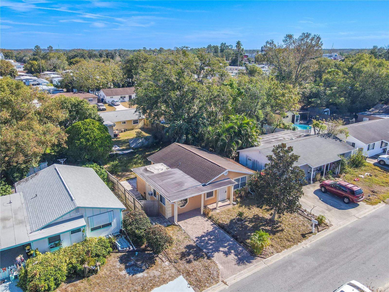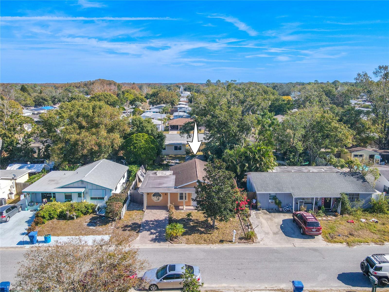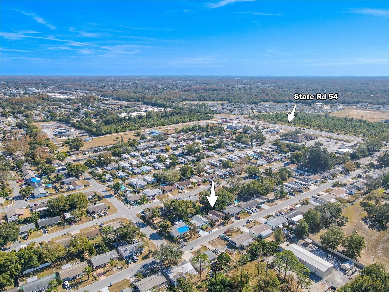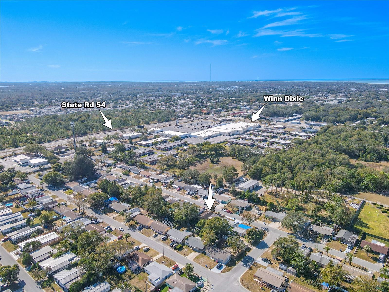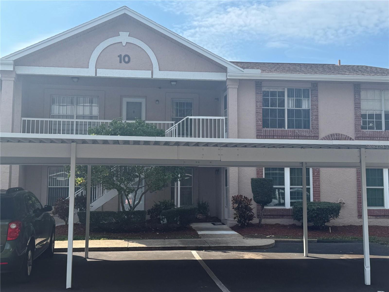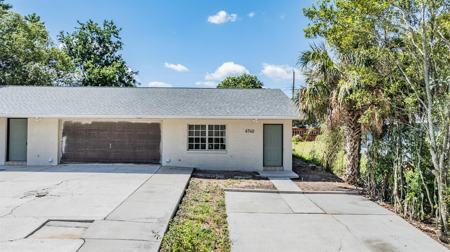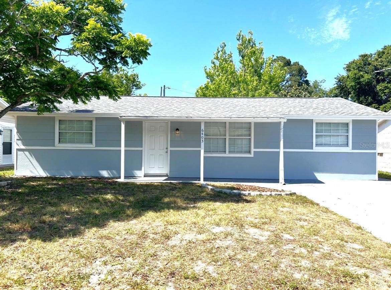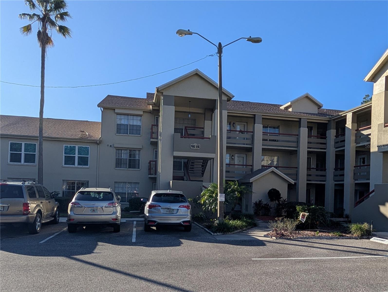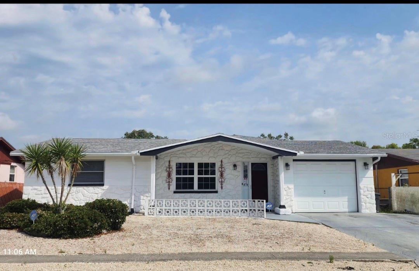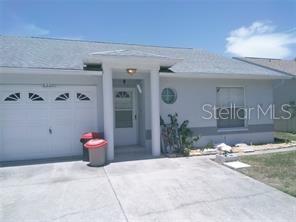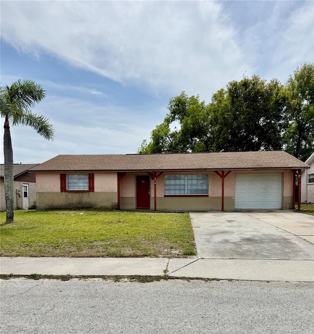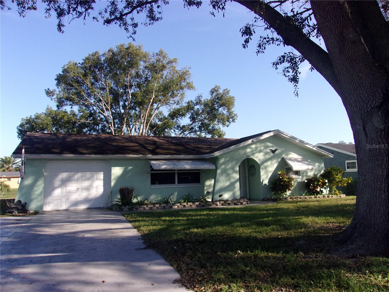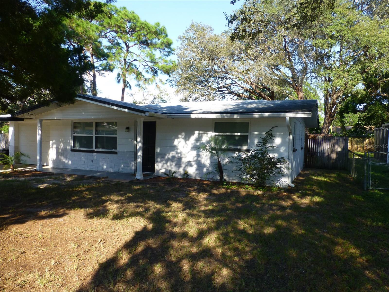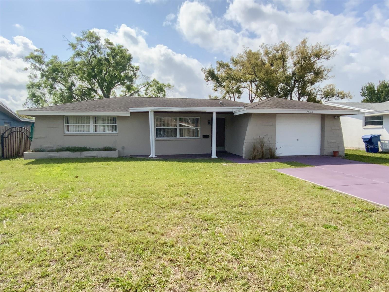4202 Las Vegas Drive, NEW PORT RICHEY, FL 34653
Property Photos
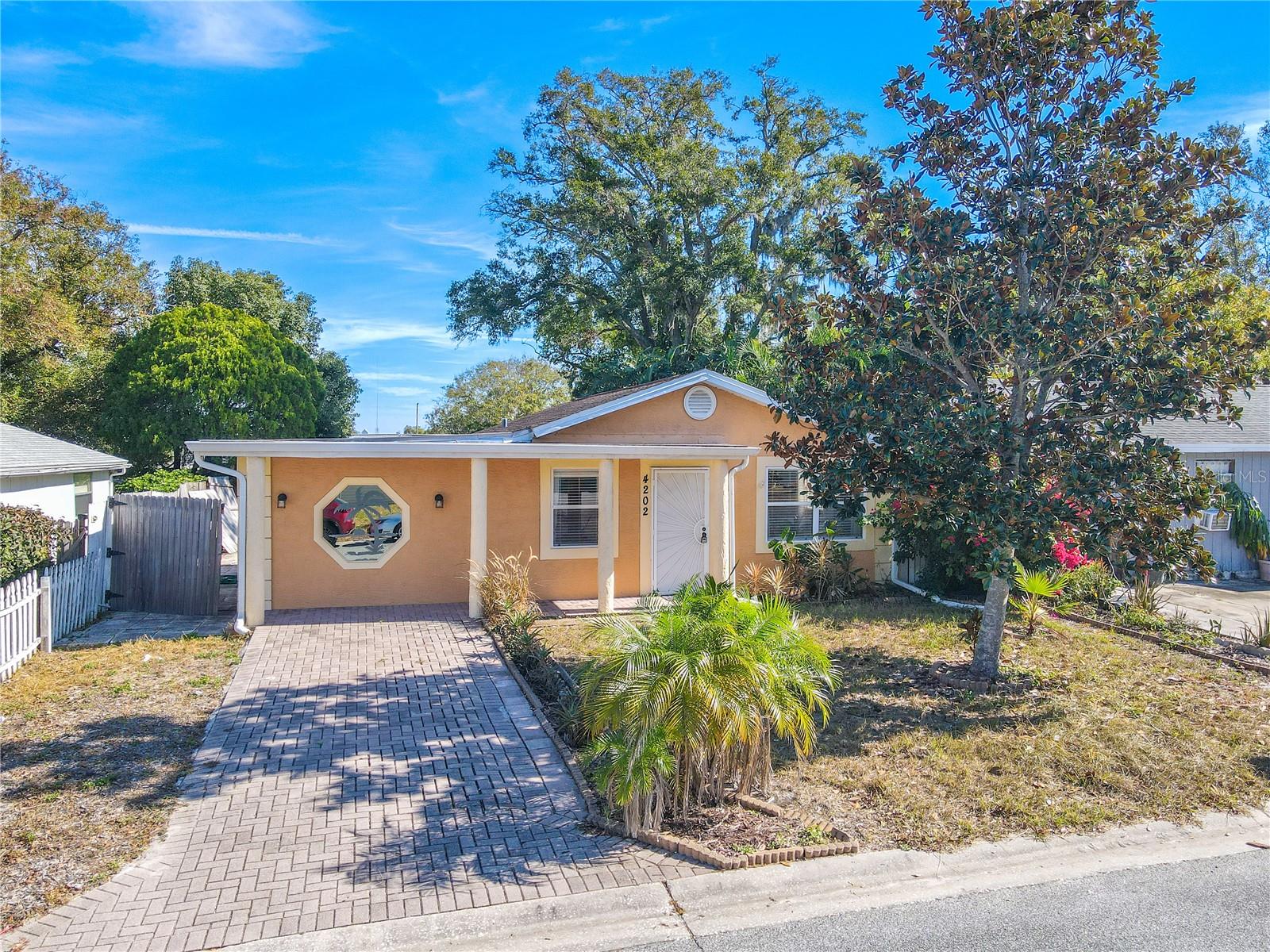
Would you like to sell your home before you purchase this one?
Priced at Only: $1,650
For more Information Call:
Address: 4202 Las Vegas Drive, NEW PORT RICHEY, FL 34653
Property Location and Similar Properties
- MLS#: TB8346811 ( Residential Lease )
- Street Address: 4202 Las Vegas Drive
- Viewed: 188
- Price: $1,650
- Price sqft: $2
- Waterfront: No
- Year Built: 1977
- Bldg sqft: 992
- Bedrooms: 3
- Total Baths: 1
- Full Baths: 1
- Days On Market: 80
- Additional Information
- Geolocation: 28.2201 / -82.7107
- County: PASCO
- City: NEW PORT RICHEY
- Zipcode: 34653
- Subdivision: Virginia City
- Elementary School: Cotee River
- Middle School: Gulf
- High School: Gulf
- Provided by: KELLER WILLIAMS REALTY- PALM H
- Contact: Jodi Avery
- 727-772-0772

- DMCA Notice
-
DescriptionWelcome to this charming 3 bedroom, split floor plan bungalow, a true gem thats ready to welcome you home! With a brand new shingle roof set to be installed before closing in 2025, this home offers peace of mind and modern updates for its future owners. Nestled on a spacious, tree shaded lot, the property boasts a private backyard, perfect for relaxing evenings or lively family gatherings. The inviting covered front entryway and pavered driveway enhance the homes curb appeal, making it as charming outside as it is inside. Inside Features: Step into the living room, where a neutral color palette creates a warm and inviting atmosphere. The vaulted ceiling, ceiling fan with light kit, and durable ceramic tile floors add to the rooms appeal. Seamlessly connected to the dining room, this open concept space is perfect for entertaining. The dining area mirrors the living rooms aesthetic with its warm tones, ceramic tile flooring, and a stylish pendant light fixture. The kitchen features: * A full suite of stainless steel appliances, including a French door refrigerator/freezer, range, and microwave. * Granite countertops paired with a subway tile backsplash for a modern yet timeless design. * Ample storage within its stylish cabinetry, ensuring functionality meets flair. The open concept layout flows effortlessly, making this home ideal for both family life and entertaining guests. Bedrooms and Bathroom: The primary bedroom is a cozy retreat with its neutral tones, ceramic tile flooring, and an etched glass octagonal picture window that lets in soft natural light. A ceiling fan with a light kit ensures year round comfort. Conveniently, the laundry room is located within the primary bedroom and offers the exciting potential to be transformed into a primary ensuite bath for added luxury. The second bedroom is just as delightful, with: * Neutral tones and ceramic tile flooring. * A built in closet for easy organization. * Sliding glass doors that open to the back patio, blending indoor and outdoor living. The third bedroom features similar thoughtful touches, including neutral tones, ceramic tile flooring, a built in closet, and a ceiling fan with a light kit. The bathroom has been designed with both style and functionality in mind, featuring: * A mirrored vanity with storage. * Ceramic tile flooring for easy maintenance. * A tiled tub with a shower, perfect for unwinding at the end of the day. * Location: This charming bungalow is conveniently located close to shopping, medical facilities, and an array of restaurants, ensuring that everything you need is just minutes away. Whether you're starting fresh, looking for a family home, or downsizing to something manageable yet stylish, this bungalow has it all. With its modern updates, practical layout, and serene outdoor spaces, this home wont stay on the market for long!
Payment Calculator
- Principal & Interest -
- Property Tax $
- Home Insurance $
- HOA Fees $
- Monthly -
Features
Building and Construction
- Covered Spaces: 0.00
- Exterior Features: Private Mailbox, Rain Gutters, Sliding Doors
- Flooring: Ceramic Tile
- Living Area: 992.00
School Information
- High School: Gulf High-PO
- Middle School: Gulf Middle-PO
- School Elementary: Cotee River Elementary-PO
Garage and Parking
- Garage Spaces: 0.00
- Open Parking Spaces: 0.00
- Parking Features: Driveway
Eco-Communities
- Water Source: Public
Utilities
- Carport Spaces: 0.00
- Cooling: Central Air
- Heating: Central, Wall Units / Window Unit
- Pets Allowed: Cats OK, Dogs OK, Yes
- Sewer: Public Sewer
- Utilities: Cable Available, Electricity Connected, Phone Available, Public, Sewer Connected, Water Connected
Finance and Tax Information
- Home Owners Association Fee: 0.00
- Insurance Expense: 0.00
- Net Operating Income: 0.00
- Other Expense: 0.00
Other Features
- Appliances: Dishwasher, Dryer, Electric Water Heater, Exhaust Fan, Microwave, Range, Refrigerator, Washer
- Country: US
- Furnished: Unfurnished
- Interior Features: Ceiling Fans(s), High Ceilings, Living Room/Dining Room Combo, Open Floorplan, Primary Bedroom Main Floor, Solid Surface Counters, Split Bedroom, Thermostat, Vaulted Ceiling(s), Walk-In Closet(s), Window Treatments
- Levels: One
- Area Major: 34653 - New Port Richey
- Occupant Type: Vacant
- Parcel Number: 16-26-16-051C-00000-3280
- Views: 188
Owner Information
- Owner Pays: Pest Control
Similar Properties
Nearby Subdivisions
Copperspring Ph 1
Glengarry Park
Hillandale
Holiday Gardens Estates
Lakewood Villas
Magnolia Valley
Mill Run Ph 04
Millpond Lakes Condo
New Port Richey City
Pines New Port Richey
Richey Lakes
Sunnybrook Condo 06
Sunnybrook Condo 07
Tanglewood Terrace
Temple Terrace Manor
Virginia City
Wilds Condo
Wood Trail Village
Woodland Hills

- Corey Campbell, REALTOR ®
- Preferred Property Associates Inc
- 727.320.6734
- corey@coreyscampbell.com



