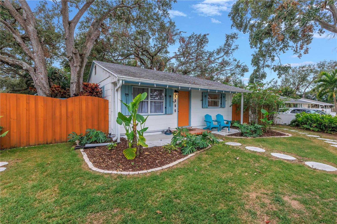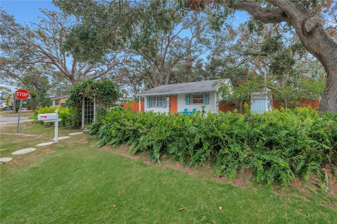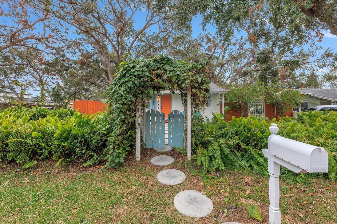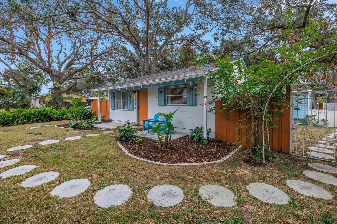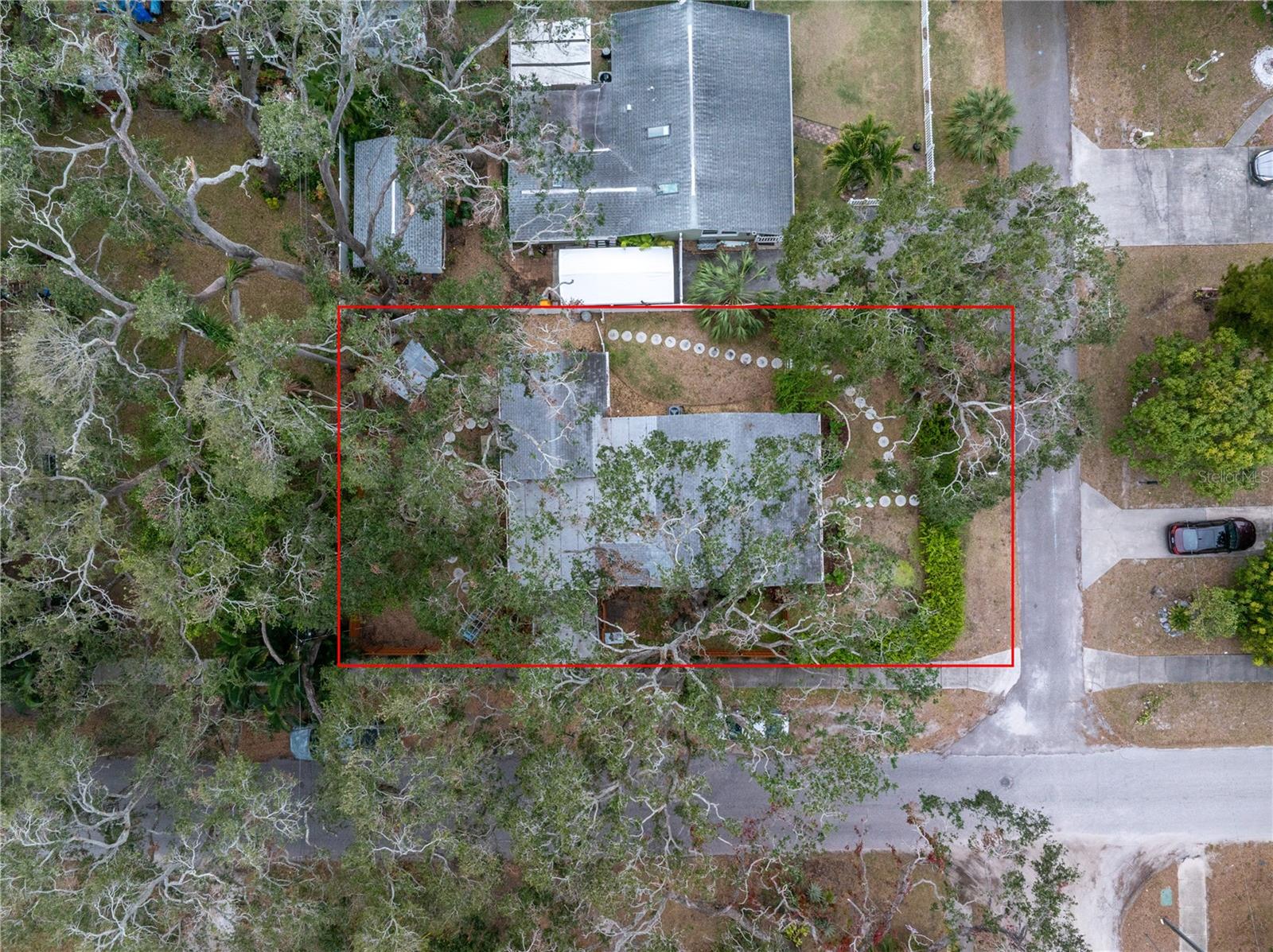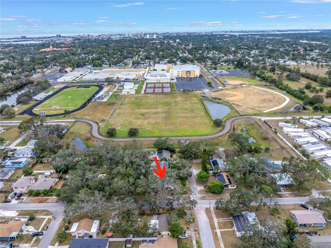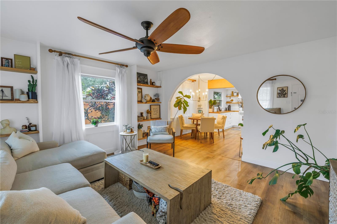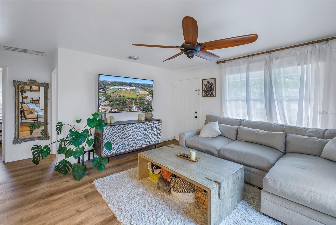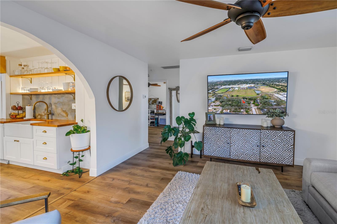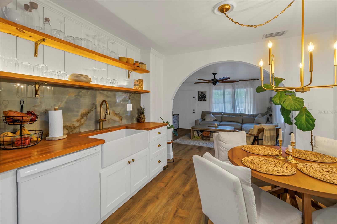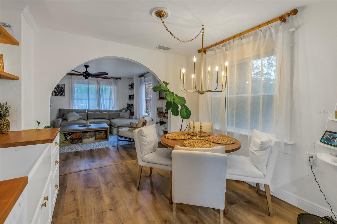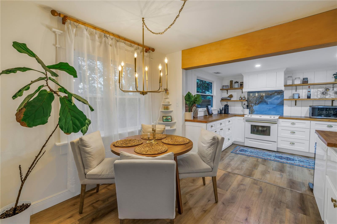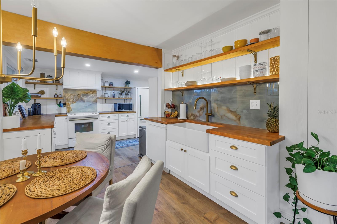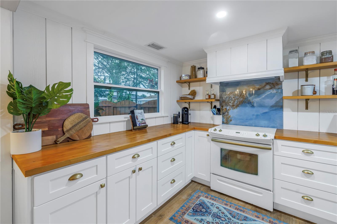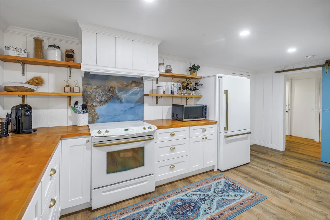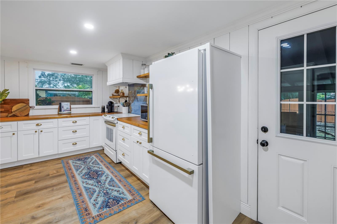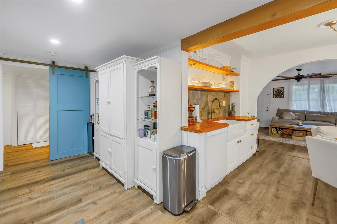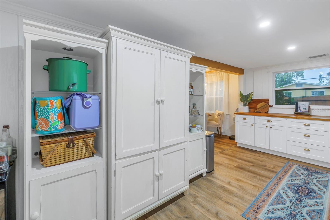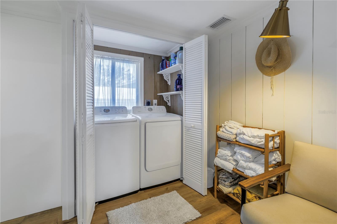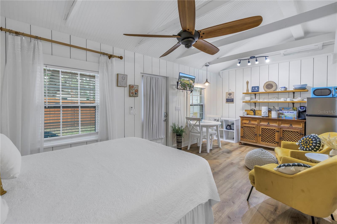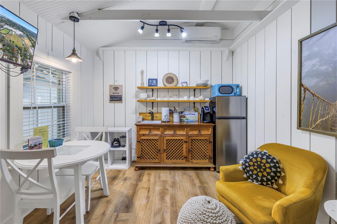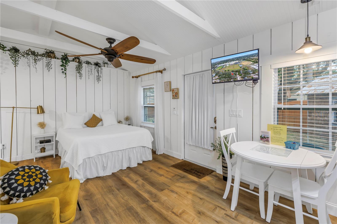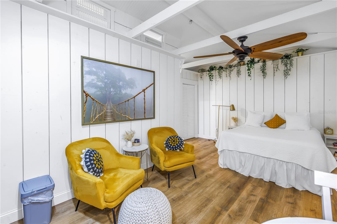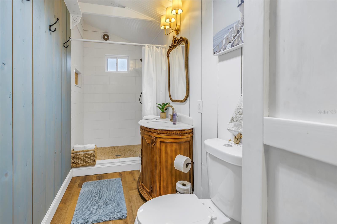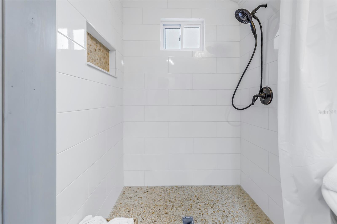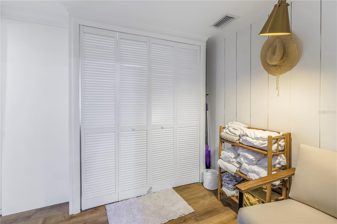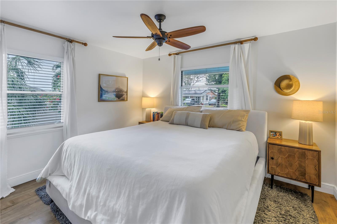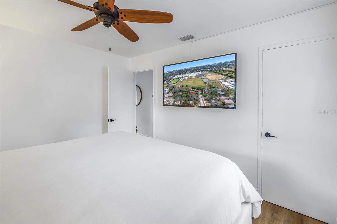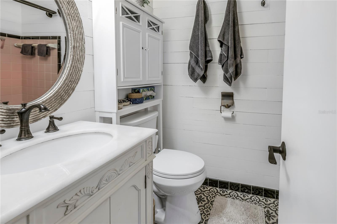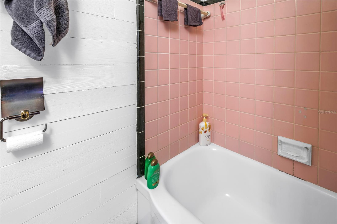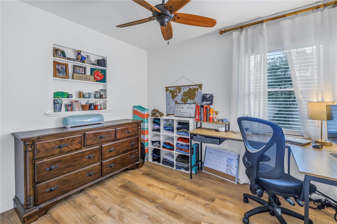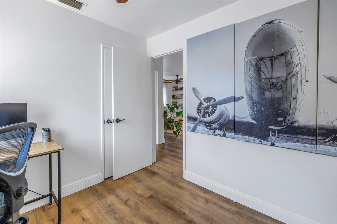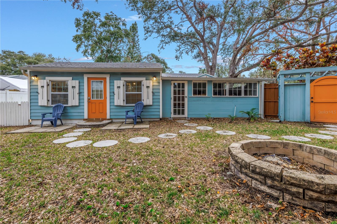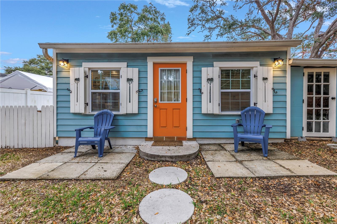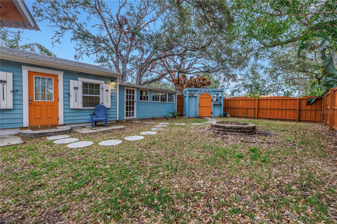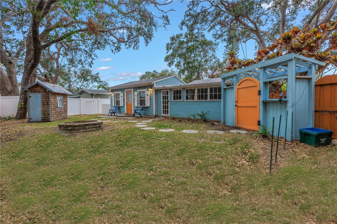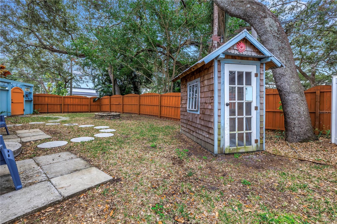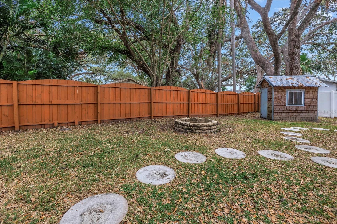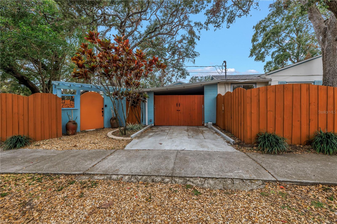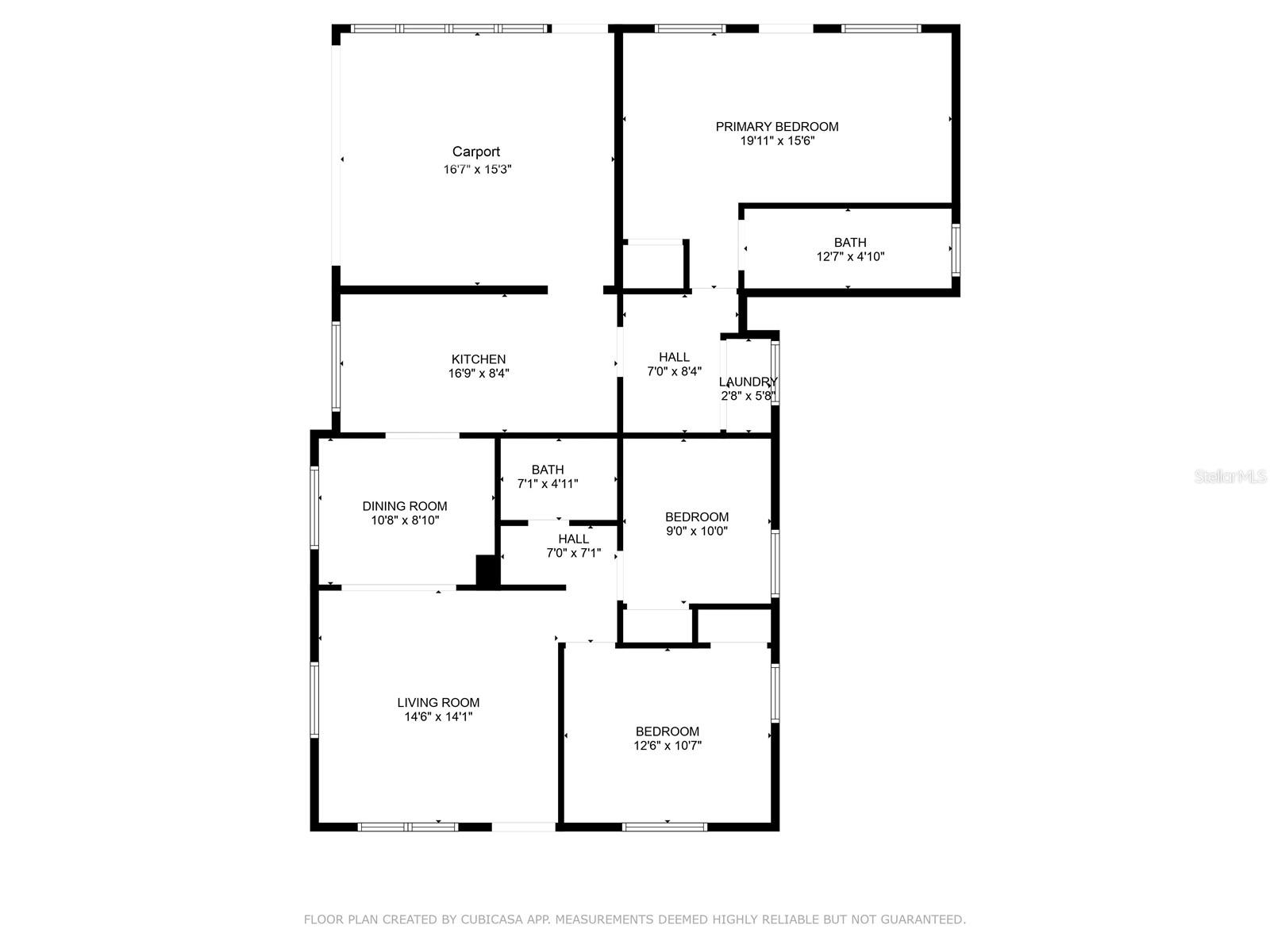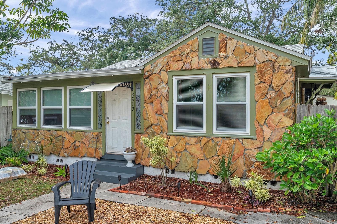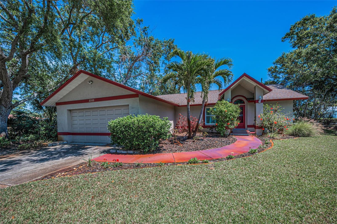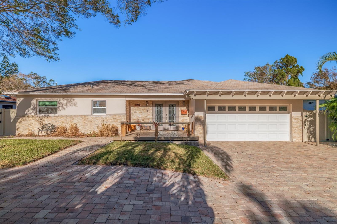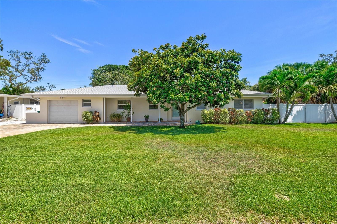5402 8th Avenue S, GULFPORT, FL 33707
Property Photos
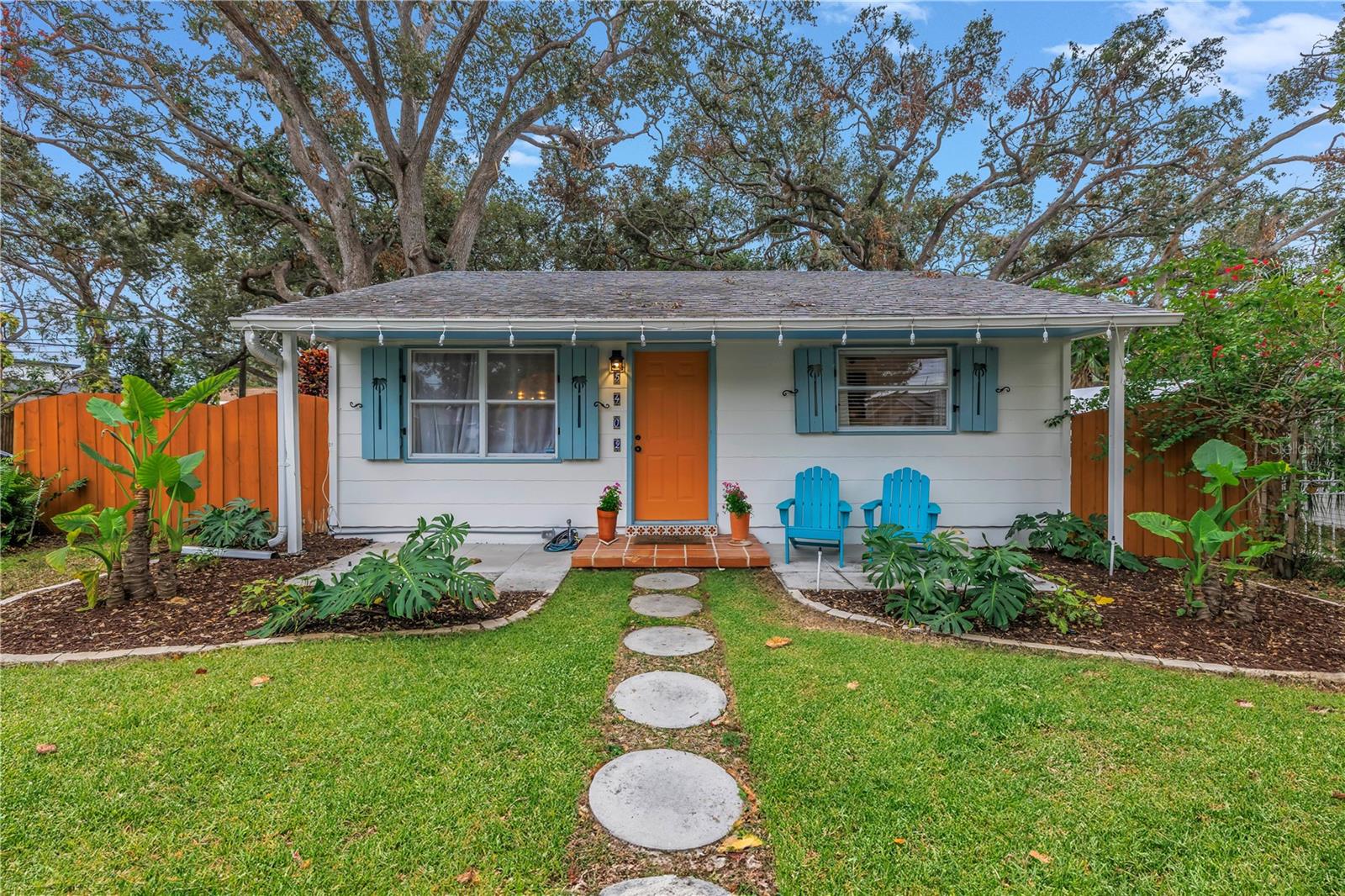
Would you like to sell your home before you purchase this one?
Priced at Only: $574,000
For more Information Call:
Address: 5402 8th Avenue S, GULFPORT, FL 33707
Property Location and Similar Properties
- MLS#: TB8340565 ( Residential )
- Street Address: 5402 8th Avenue S
- Viewed: 28
- Price: $574,000
- Price sqft: $380
- Waterfront: No
- Year Built: 1953
- Bldg sqft: 1511
- Bedrooms: 3
- Total Baths: 2
- Full Baths: 2
- Garage / Parking Spaces: 1
- Days On Market: 134
- Additional Information
- Geolocation: 27.7618 / -82.7067
- County: PINELLAS
- City: GULFPORT
- Zipcode: 33707
- Subdivision: Gulf Grove
- Provided by: ELLIOTT COASTAL REALTY LLC
- Contact: Linda Elliott
- 727-576-4663

- DMCA Notice
-
DescriptionRare gulfport opportunity income producing cottage! Welcome to la casa del mare! The moment you walk in, you can feel the organic modern tones and the warm relaxing feeling this home has to offer! Tucked away on a large corner lot in artistic gulfport, on a dead end private road, this cottage has all the original charm you could ask for with updates giving you the best art gulfport has to offer! This cottage offers a rare and unique opportunity with 3 bedrooms, 2 baths, having the option of an income producing guest house and/or live in mother in law suite with their own separate entrance! No flood insurance required! Newer windows (2020). Newer plumbing & electrical (2020). You will be drawn in by the natural florida charm from the tropical paint colors, landscaping, beautifully stained wood fence, custom shutters, welcoming trellised archway with private gate that leads straight to your front porch entryway. Step inside and you will be amazed at the pride of ownership reflected throughout! This home boasts luxurious updates with 5. 5 baseboards, luxury vinyl waterproof flooring, shiplap style walls, and gold fixtures. You are greeted with a bright and spacious living room with large windows to allow in natural light and built in shelving. Off of the living room, a beautiful architectural archway entry leads into your kitchen and dinette space. The dream like kitchen has plenty of cooking space with an expansive butcher block countertops, desired farmhouse sink, soft closing shaker cabinets, gorgeous tile backsplash, gold hardware, crown molding, and floating shelves. Split bedroom floor plan allows for you to choose how you want to live inside! Two spacious bedrooms share a luxurious bathroom with marble vanity, designer tile flooring and tub/shower combo. Or you can escape to your bright and spacious primarys suite featuring high vaulted bead board ceilings, original beams, shiplap walls and your own private kitchenette with access to your backyard. Primary's spacious en suite features marble sink vanity, shiplap style walls, vaulted ceiling, and walk in shower stall with beautiful custom tile and stone finishes. Split bedroom floor plan offers privacy for all while giving you the option for a large primarys suite/mil suite/income producing unit while residing in the front portion of the home! Modern barn door entryway reveals interior laundry room and unique office/reading nook. True florida outdoor oasis in your fully fenced backyard with stone fire pit, bonus shed for storage, and 100 year old private gate side entry. Stepping stones lead you to a bonus large side yard. Plenty of yard space for a pool! Money saving well pump irrigation system installed (2021). Newly stained double gate doors reveal a finished oversized carport. Conveniently located to everything just 20 blocks from o'maddy's and downtown gulfport restaurants and shopping, 8 minutes from gulf beaches, nearby access to pinellas trail, tyrone square mall area, and i 275 for easy commutes. Schedule your appointment today! Buyer to verify all information.
Payment Calculator
- Principal & Interest -
- Property Tax $
- Home Insurance $
- HOA Fees $
- Monthly -
Features
Building and Construction
- Covered Spaces: 0.00
- Exterior Features: Dog Run, Garden, Hurricane Shutters
- Fencing: Wood
- Flooring: Ceramic Tile, Luxury Vinyl
- Living Area: 1235.00
- Other Structures: Shed(s)
- Roof: Shingle
Land Information
- Lot Features: Corner Lot, City Limits, In County, Sidewalk, Street Dead-End, Paved
Garage and Parking
- Garage Spaces: 0.00
- Open Parking Spaces: 0.00
Eco-Communities
- Water Source: Public
Utilities
- Carport Spaces: 1.00
- Cooling: Central Air
- Heating: Central
- Sewer: Public Sewer
- Utilities: Cable Available, Public
Finance and Tax Information
- Home Owners Association Fee: 0.00
- Insurance Expense: 0.00
- Net Operating Income: 0.00
- Other Expense: 0.00
- Tax Year: 2024
Other Features
- Appliances: Dishwasher, Disposal, Microwave, Range, Refrigerator
- Country: US
- Furnished: Negotiable
- Interior Features: Ceiling Fans(s), Crown Molding, Eat-in Kitchen, Kitchen/Family Room Combo, Solid Surface Counters, Thermostat, Vaulted Ceiling(s), Walk-In Closet(s), Window Treatments
- Legal Description: GULF GROVE BLK 6, LOT 3
- Levels: One
- Area Major: 33707 - St Pete/South Pasadena/Gulfport/St Pete Bc
- Occupant Type: Owner
- Parcel Number: 28-31-16-34182-006-0030
- Style: Cottage
- Views: 28
Similar Properties
Nearby Subdivisions
Art District
Bay Estates
Blackberry Park
Boca Ceiga Park
Boca Ciega Estates
Boca Ciega Estates Rep
Boca Ciega Park
Chase Howards Sub Rev
Curns W J
Disston Blvd Heights
Florentino Heights
Gulf Grove
Gulfport Sub
Hempstead
Hempstead Annex 1
Hoyts A A Sub
Hudson W C Rep
Jenkins Berls Rep
Kipps Colony Estates At Pasade
Lake Butler Villa Cos Add
Leslies John T Sub
Park View Heights
Pasadena Estates Sec D
Pasadena Estates Sec H
Pasadena Estates Section C
Pasadena Gardens Gulfview Sec
Pasadena Heights
Pine Grove
Rogers-scott Sub
Rogersscott Sub
Skimmer Point Ph 01
Skimmer Point Ph Ii
Skimmer Point Ph Iii
Stamms Rep
Torres Add Sub Of Lt 5
Veteran City
Veteran Park
Villa De Maria
Webbs Vale
Wilson Heights
Wilson Hgts

- Corey Campbell, REALTOR ®
- Preferred Property Associates Inc
- 727.320.6734
- corey@coreyscampbell.com



