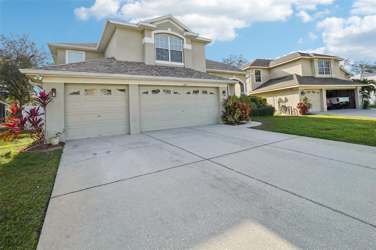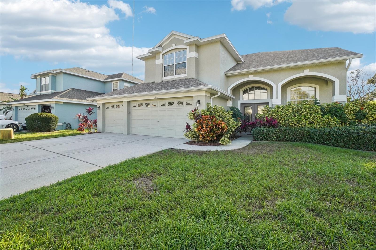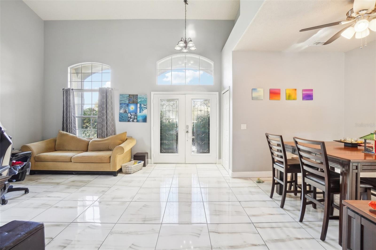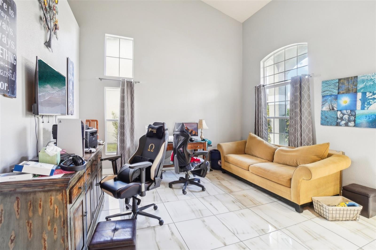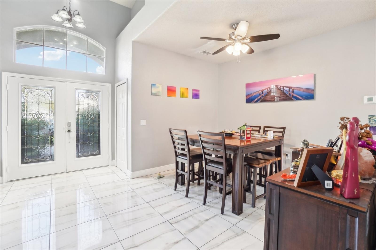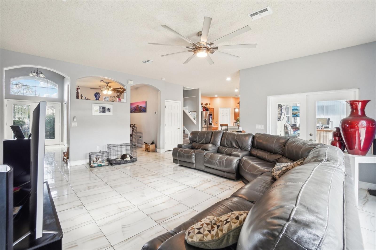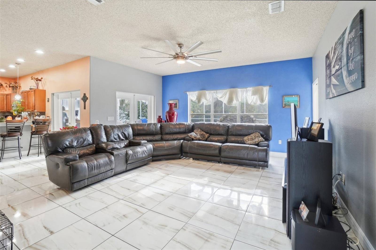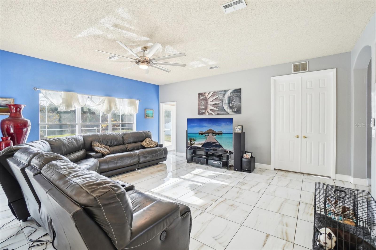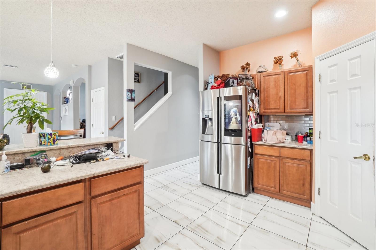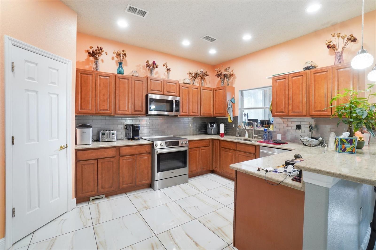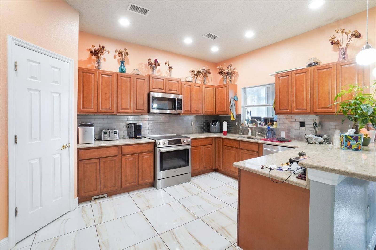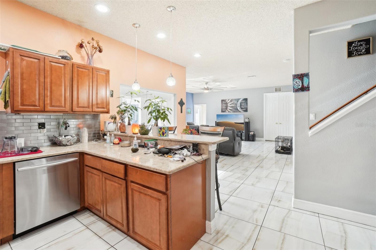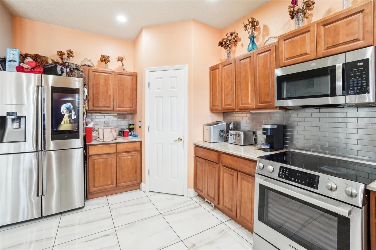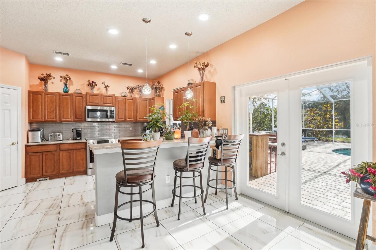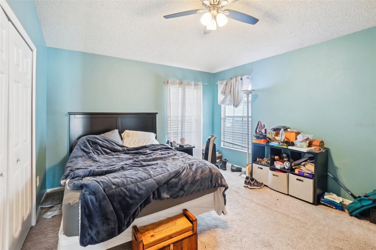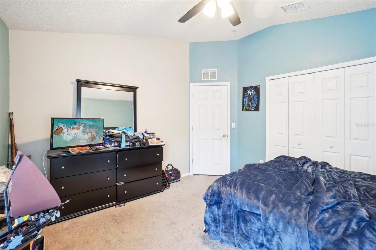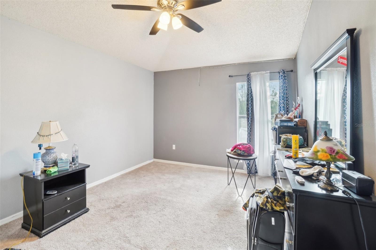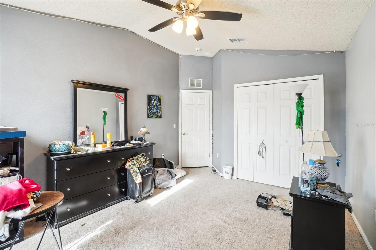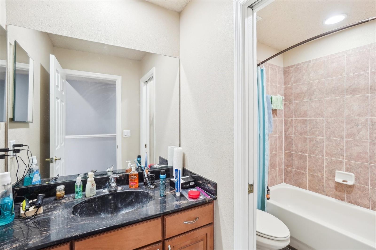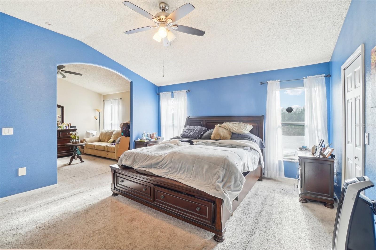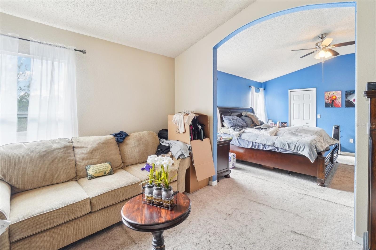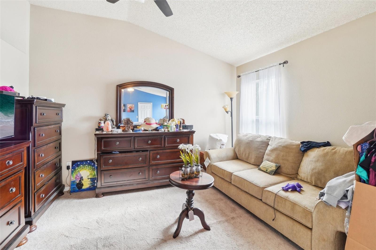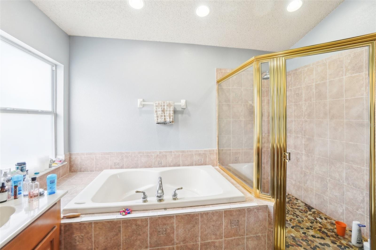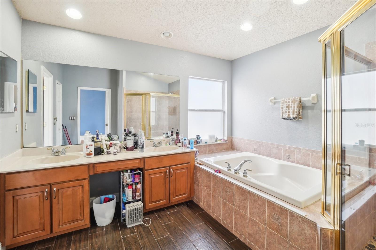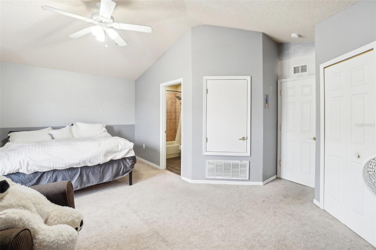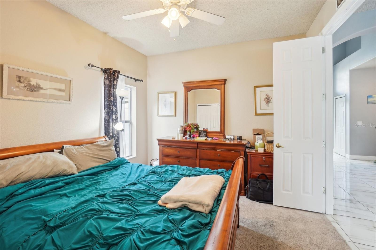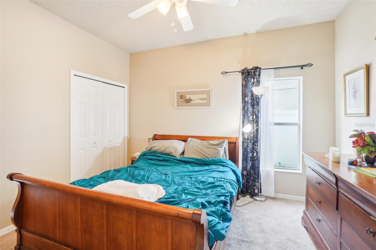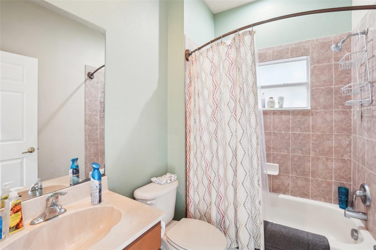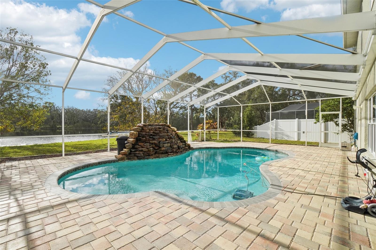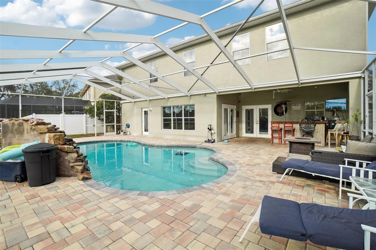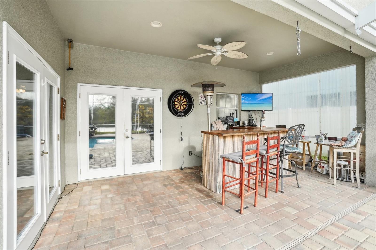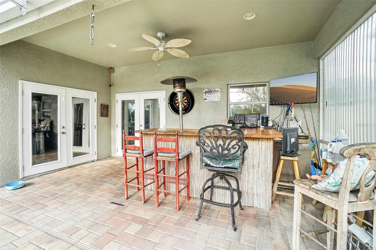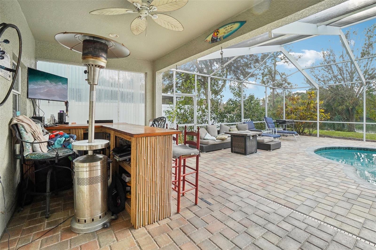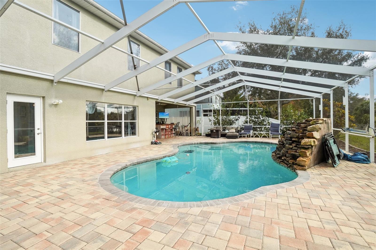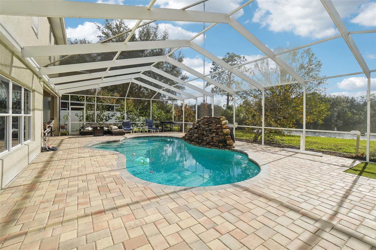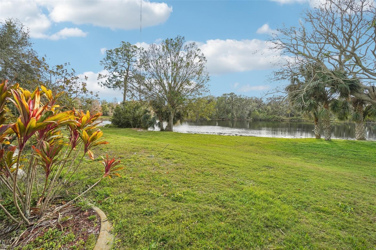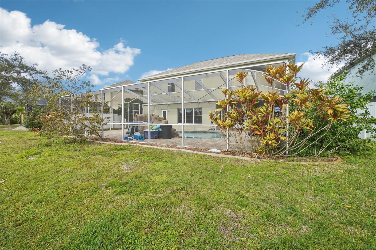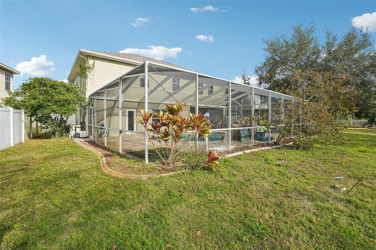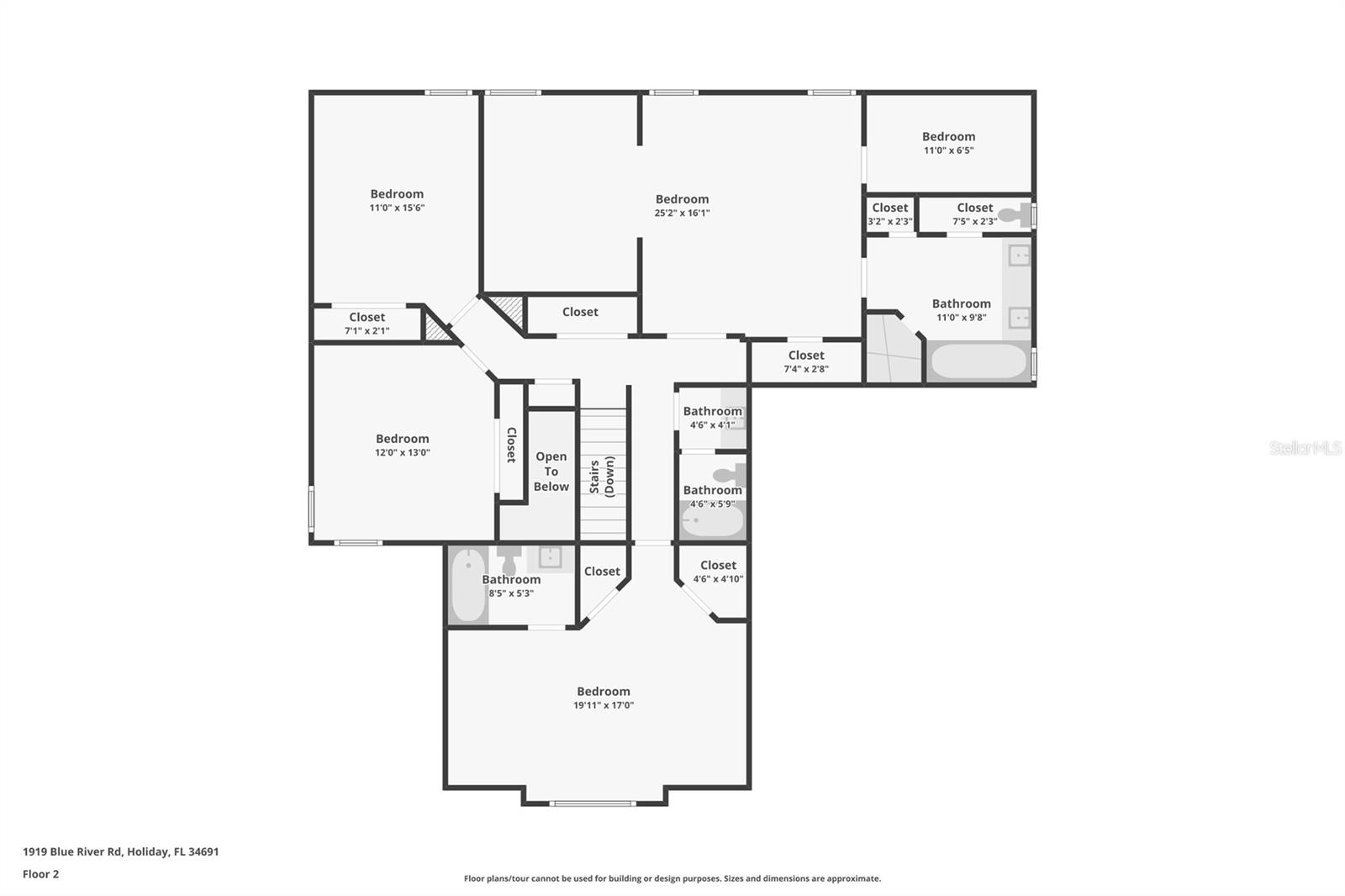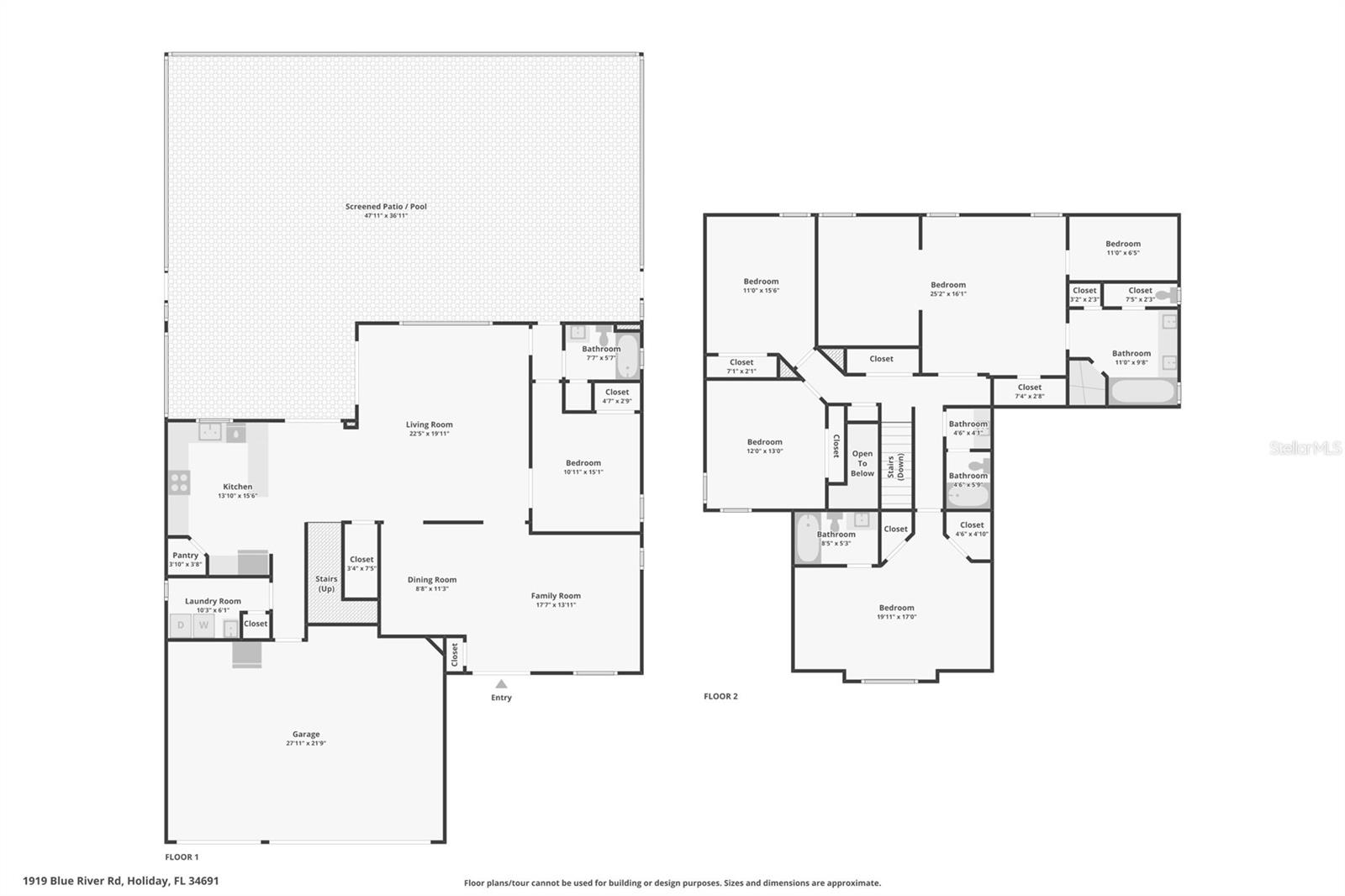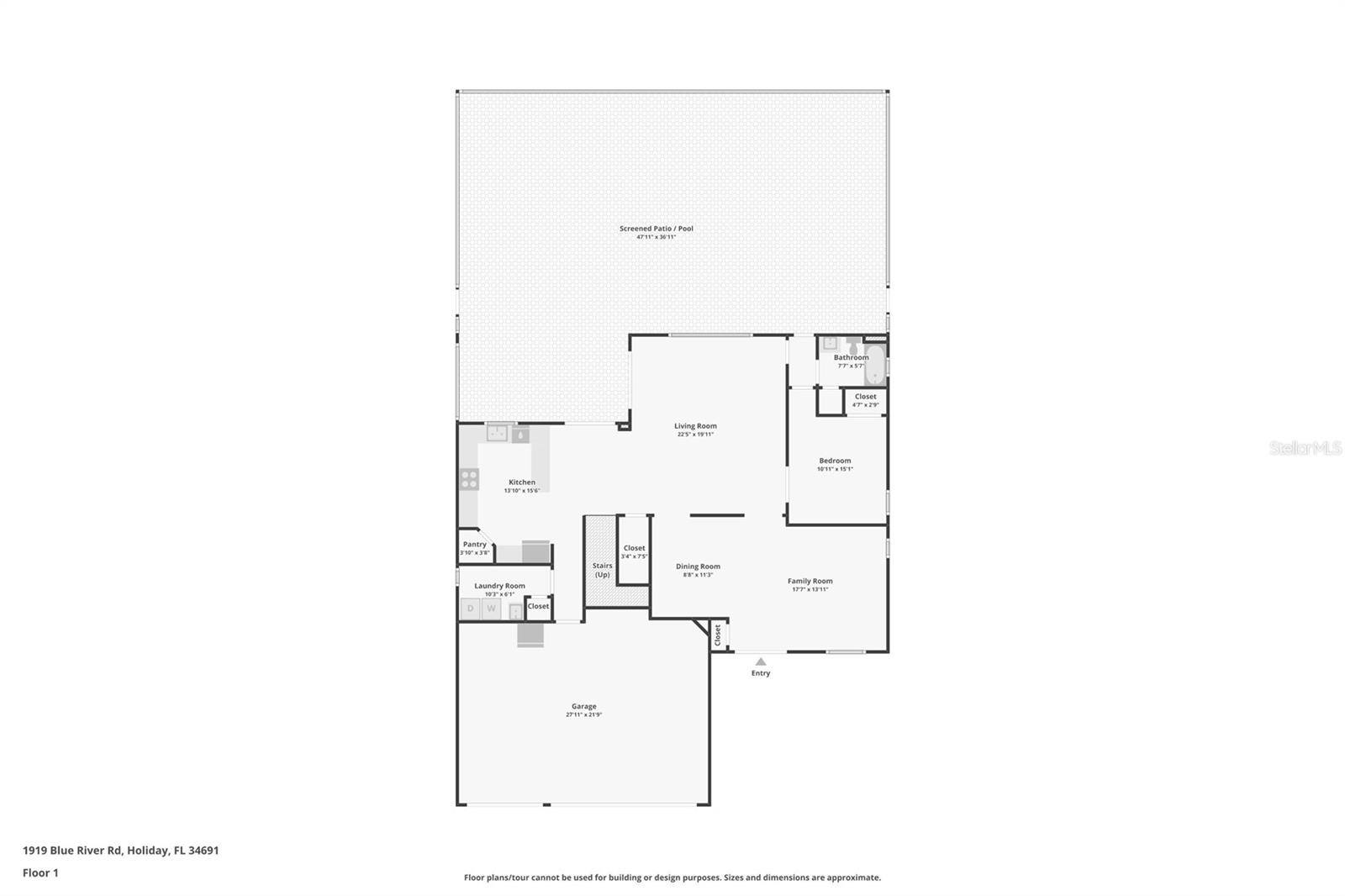1919 Blue River Road, HOLIDAY, FL 34691
Property Photos
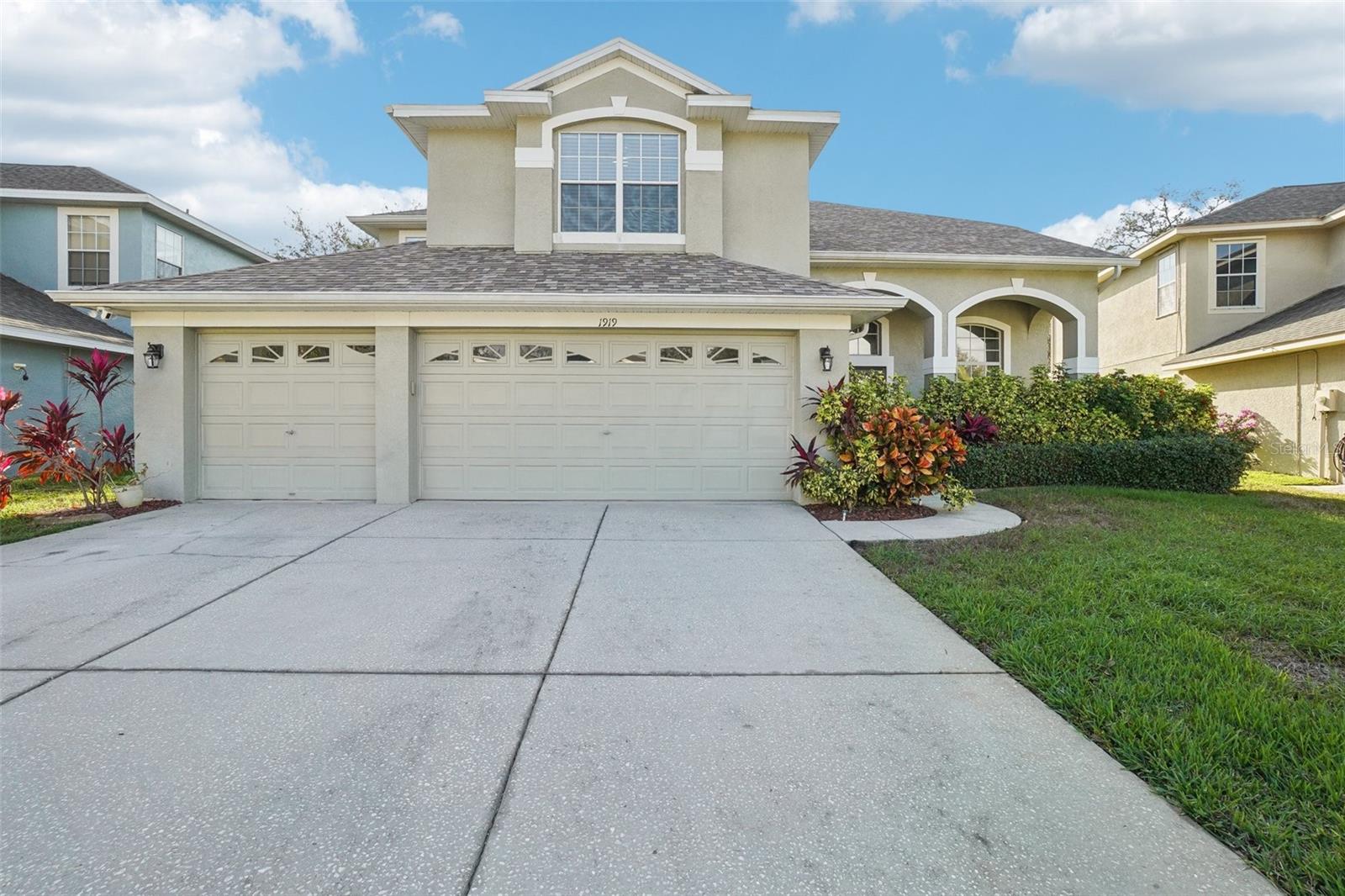
Would you like to sell your home before you purchase this one?
Priced at Only: $549,999
For more Information Call:
Address: 1919 Blue River Road, HOLIDAY, FL 34691
Property Location and Similar Properties
- MLS#: TB8339667 ( Residential )
- Street Address: 1919 Blue River Road
- Viewed: 260
- Price: $549,999
- Price sqft: $179
- Waterfront: No
- Year Built: 2004
- Bldg sqft: 3072
- Bedrooms: 5
- Total Baths: 4
- Full Baths: 4
- Garage / Parking Spaces: 3
- Days On Market: 257
- Additional Information
- Geolocation: 28.1866 / -82.7684
- County: PASCO
- City: HOLIDAY
- Zipcode: 34691
- Subdivision: Key Vista Prcl 18
- Elementary School: Gulf Trace
- Middle School: Paul R. Smith
- High School: Anclote
- Provided by: QUICKSILVER REAL ESTATE GROUP
- Contact: Erica Antonakos
- 813-288-0300

- DMCA Notice
-
DescriptionWelcome to your dream home! This expansive 5 bedroom, 4 bath beauty boasts over 3,072 sq ft of living space, offering both luxury and comfort. Situated in a serene community with a private pond view, over a quarter acre lot, and no backyard neighbors, this home provides the perfect retreat for relaxation and entertaining. The gourmet kitchen features newer, top of the line stainless steel appliances, Quartz Countertops, and a striking decorative backsplash, all complemented by high polished ceramic tile throughout the first floor. Just behind double doors on the first floor, youll find a versatile bedroom, ideal for use as a playroom or home office, with a full size bathroom conveniently located just around the corner. On the second floor, youll find the Primary Bedroom w/On Suite Bath along with three additional bedrooms and two full bathrooms. The primary suite is a true sanctuary, complete with an en suite bath, walk in closet, and a separate sitting room, offering a peaceful retreat. One of the larger bedrooms offers a walk in closet and its own en suite bath, adding even more comfort and privacy. This home is packed with thoughtful upgrades, including 3mm window film to block out the sun, a whole house generator backup system, surge protection, and a variable speed pool pump to help reduce electricity costs. The irrigation system is fed by a well, keeping water bills low. Additional updates include: 2023 Roof, A/C units in 2021, and a tankless water heater added in 2019, ensuring endless hot water and peace of mind for years to come. The communitys clubhouse offers resort style amenities, including an additional pool, tennis courts, volleyball courts, fitness center, an entertainment room, and RV/Boat/Trailer storage. With easy access to the Gulf of Mexico, Anclote Parks boat launch, and the new Coastal Anclote Trail, youll be just minutes away from parks and marinas, making outdoor adventures effortless. Best of all, this home is not in a flood zone and comes with a low HOA fee, providing excellent value for this prime location. Dont miss out on this incredible opportunityschedule a showing today to experience all this home has to offer!
Payment Calculator
- Principal & Interest -
- Property Tax $
- Home Insurance $
- HOA Fees $
- Monthly -
Features
Building and Construction
- Covered Spaces: 0.00
- Exterior Features: French Doors, Lighting, Sidewalk
- Flooring: Carpet, Tile
- Living Area: 3072.00
- Roof: Shingle
Property Information
- Property Condition: Completed
Land Information
- Lot Features: Landscaped, Sidewalk, Private
School Information
- High School: Anclote High-PO
- Middle School: Paul R. Smith Middle-PO
- School Elementary: Gulf Trace Elementary
Garage and Parking
- Garage Spaces: 3.00
- Open Parking Spaces: 0.00
- Parking Features: Driveway, Garage Door Opener
Eco-Communities
- Pool Features: Gunite, In Ground, Screen Enclosure
- Water Source: Public
Utilities
- Carport Spaces: 0.00
- Cooling: Central Air
- Heating: Central, Electric
- Pets Allowed: Cats OK, Dogs OK, Number Limit, Yes
- Sewer: Public Sewer
- Utilities: BB/HS Internet Available, Cable Available, Electricity Connected, Sewer Connected, Sprinkler Well, Water Connected
Amenities
- Association Amenities: Clubhouse, Fitness Center, Playground, Pool, Spa/Hot Tub
Finance and Tax Information
- Home Owners Association Fee Includes: Cable TV, Pool, Escrow Reserves Fund, Internet, Maintenance Grounds, Management, Recreational Facilities
- Home Owners Association Fee: 158.75
- Insurance Expense: 0.00
- Net Operating Income: 0.00
- Other Expense: 0.00
- Tax Year: 2023
Other Features
- Appliances: Dishwasher, Disposal, Dryer, Microwave, Range, Refrigerator, Tankless Water Heater, Washer
- Association Name: Radley Travez/Terra Managers
- Association Phone: 813.34.2363
- Country: US
- Furnished: Unfurnished
- Interior Features: Ceiling Fans(s), Kitchen/Family Room Combo, Open Floorplan, PrimaryBedroom Upstairs, Solid Surface Counters, Thermostat, Walk-In Closet(s)
- Legal Description: KEY VISTA PARCEL 18 PB 47 PG 025 LOT 639 OR 9054 PG 3873 OR 9311 PGG 1712
- Levels: Two
- Area Major: 34691 - Holiday/Tarpon Springs
- Occupant Type: Owner
- Parcel Number: 15-26-35-004.0-000.00-639.0
- Possession: Close Of Escrow
- Style: Florida
- View: Trees/Woods
- Views: 260
- Zoning Code: MPUD
Nearby Subdivisions
Aloha Gardens
B V Melody Manor Add
Baileys Bluff Estates
Beacon Square
Bonita Village
Buena Vista 1st Add
Edgewood Gulf Trace Rep
Glenwood Gulf Trace
Gulfwinds
Holiday Lake Estates
Holiday Lake Estates Unit 14
Holiday Lake Estates Unit 17
Holiday Lake West
Holiday Lakes Estates
Holiday Lakes West
Key Vista
Key Vista Ph 01
Key Vista Ph 02
Key Vista Ph 03 Parcels 12 14
Key Vista Ph 04
Key Vista Ph 3 E3 G H N Prcl 5
Key Vista Phase 3
Key Vista Prcl 18
Lake Conley Mhp
Lullaby Gardens Add
Not In Hernando
Not On List
Pappas Colony Sub
Pinewood Villas
Preservegulf Trace
Ridgewood Gardens
Sand Bay
Tahitian Dev
Tahitian Dev Sub
Tahitian Development
Tahitian Homes
Tiki Village Mhp Condo
Vista Lks/baileys Bluff
Vista Lksbaileys Bluff
West Shore Estates
Westwood Sub
Windridge Gulf Trace

- Corey Campbell, REALTOR ®
- Preferred Property Associates Inc
- 727.320.6734
- corey@coreyscampbell.com



