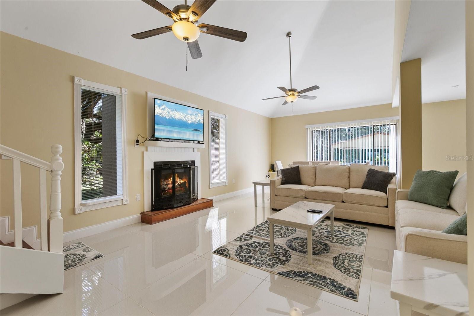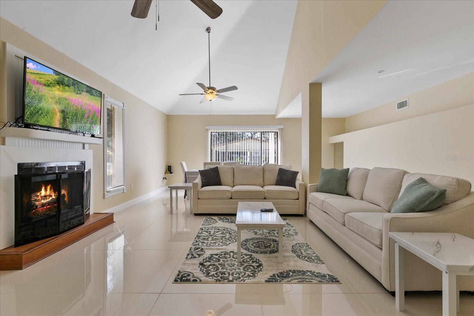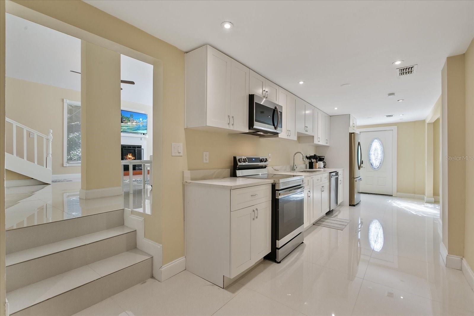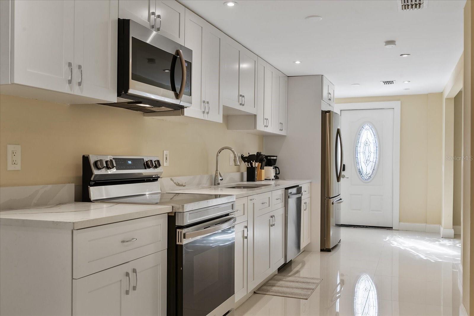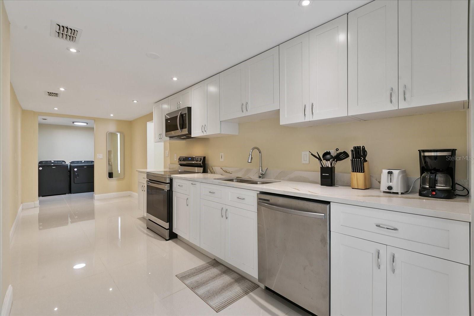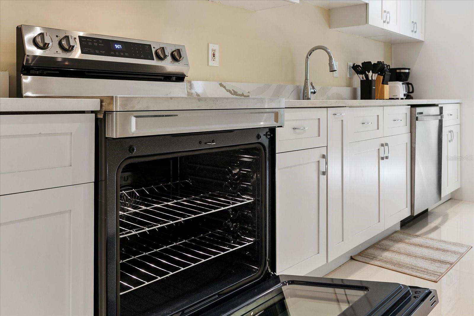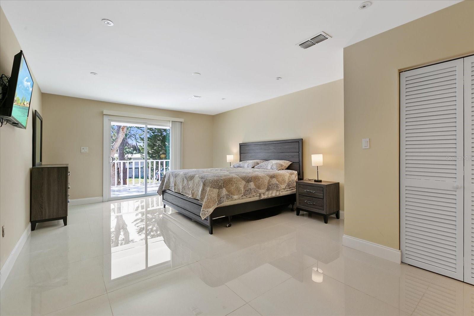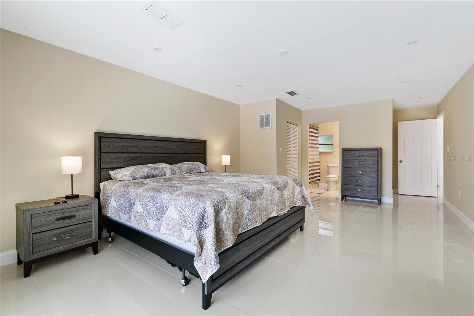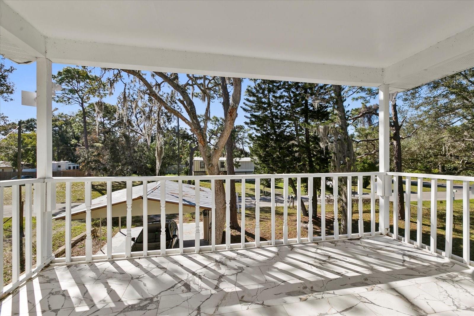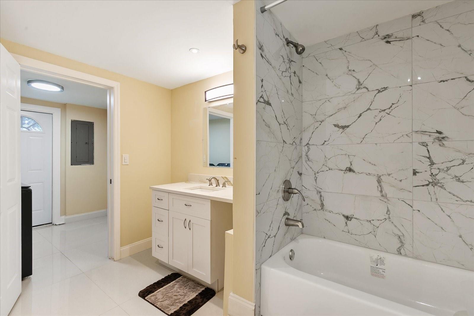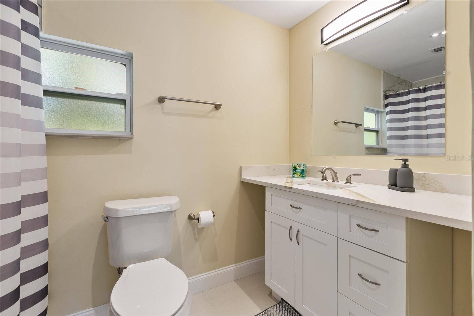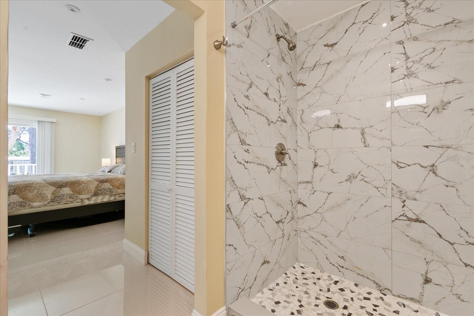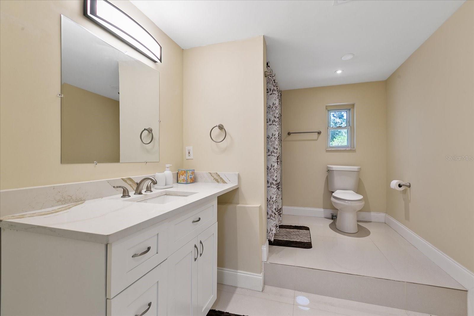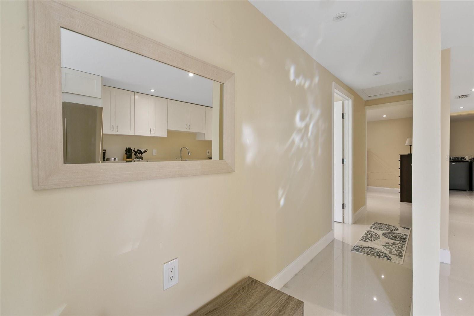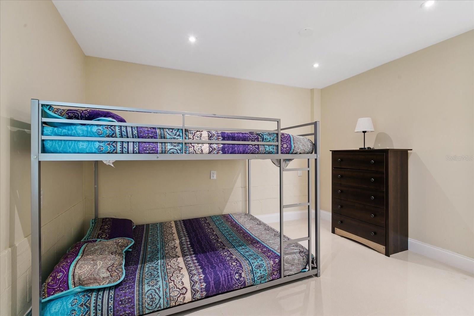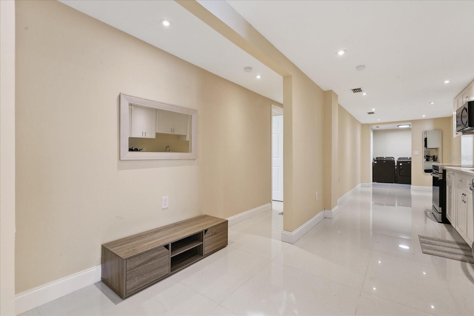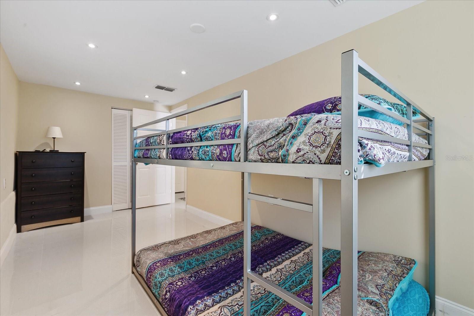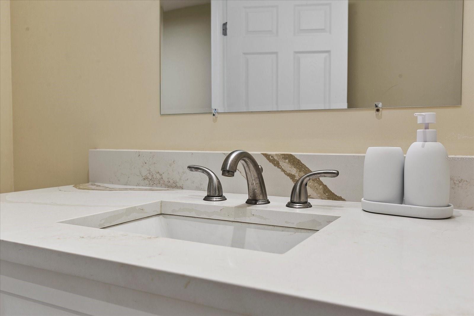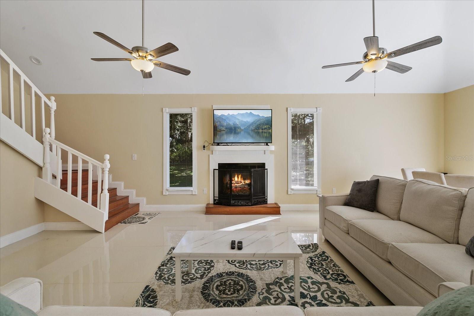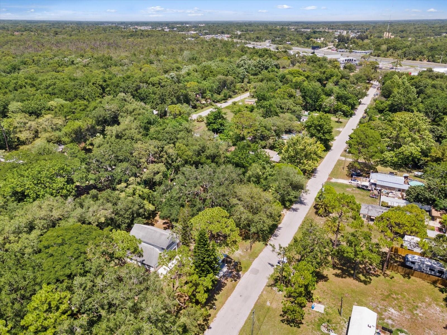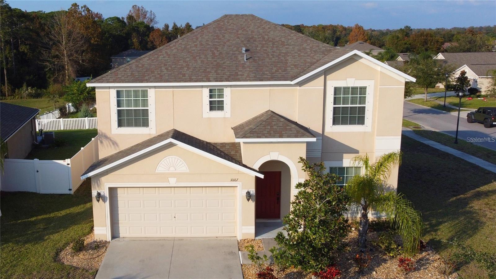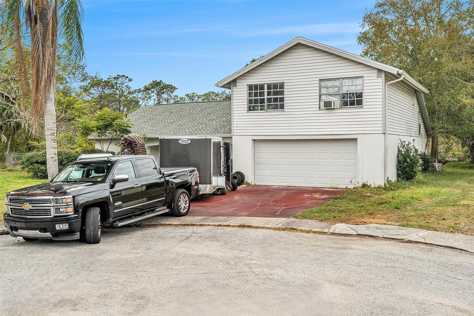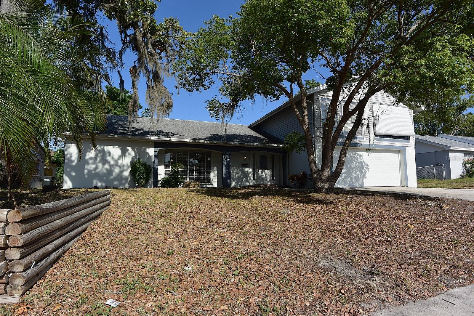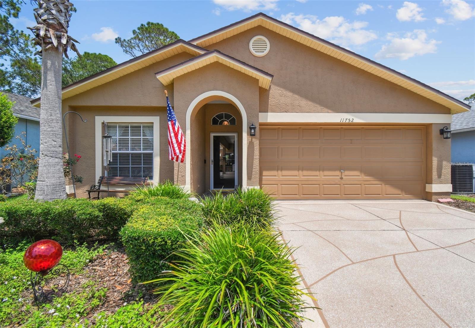7803 Cadillac Avenue, HUDSON, FL 34667
Property Photos
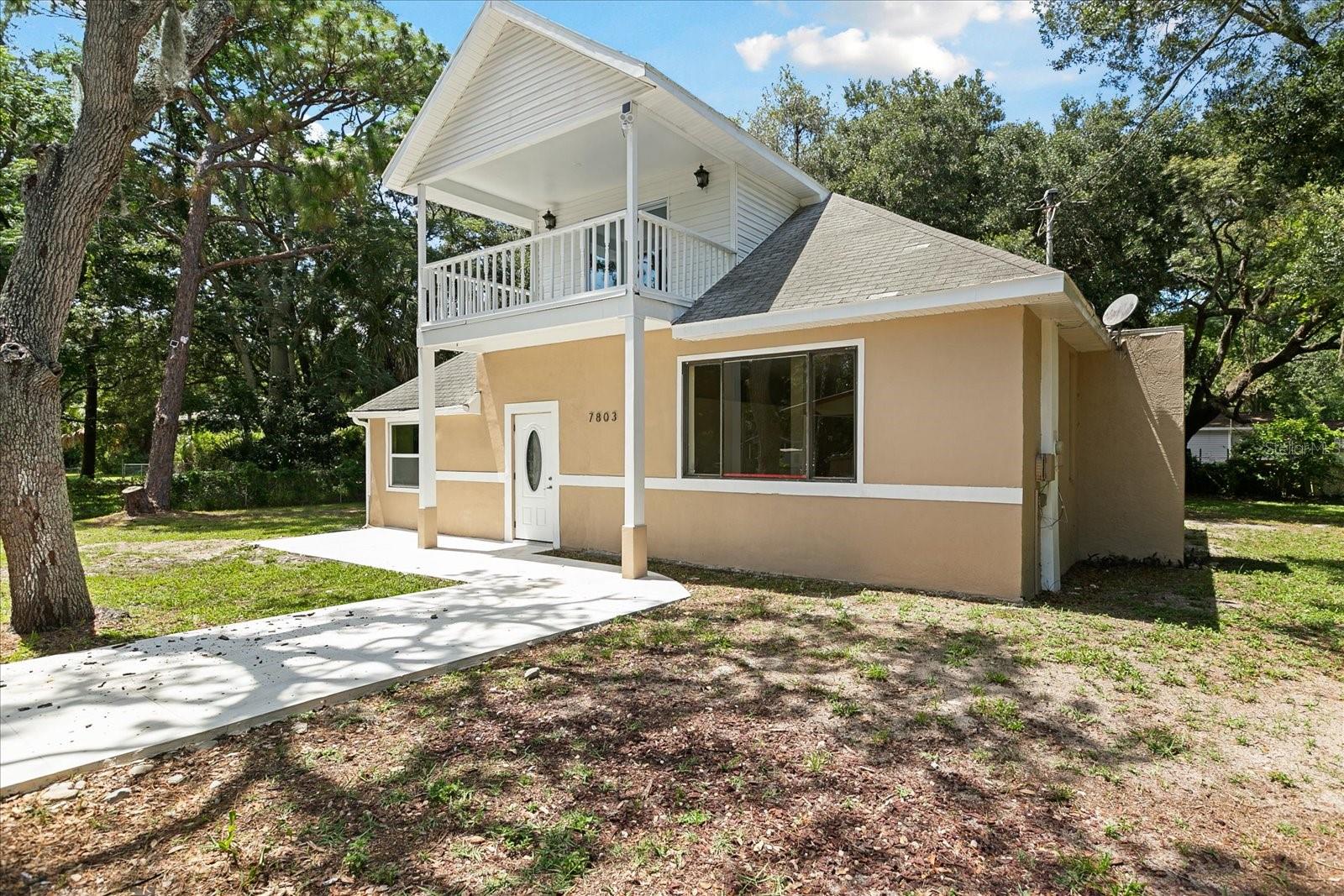
Would you like to sell your home before you purchase this one?
Priced at Only: $280,000
For more Information Call:
Address: 7803 Cadillac Avenue, HUDSON, FL 34667
Property Location and Similar Properties
- MLS#: TB8339501 ( Residential )
- Street Address: 7803 Cadillac Avenue
- Viewed: 21
- Price: $280,000
- Price sqft: $158
- Waterfront: No
- Year Built: 1964
- Bldg sqft: 1767
- Bedrooms: 3
- Total Baths: 2
- Full Baths: 2
- Days On Market: 127
- Additional Information
- Geolocation: 28.3777 / -82.6858
- County: PASCO
- City: HUDSON
- Zipcode: 34667
- Subdivision: Gulf Side Estates
- Provided by: HOME PRIME REALTY LLC
- Contact: Jacquie Henriquez
- 813-497-4441

- DMCA Notice
-
DescriptionWelcome to this stunning modern home in Hudson, No H.O.A No CDD designed with both comfort and style in mind. The open family room and dining area create a spacious layout that maximizes natural light, making it the perfect setting for creating beautiful memories with loved ones. The expansive yard offers plenty of room for outdoor activities and quiet moments of relaxation. Upstairs, the master bedroom features a private balcony where you can unwind and enjoy peaceful views. The home is equipped with brand new appliances and sleek tile flooring throughout, offering a modern, easy to maintain atmosphere. With two stylish bathrooms and a convenient carport, this home provides both practicality and elegance in a highly desirable location. Make this dream home yours and start living the life youve always imagined in a space thats truly move in ready!
Payment Calculator
- Principal & Interest -
- Property Tax $
- Home Insurance $
- HOA Fees $
- Monthly -
Features
Building and Construction
- Covered Spaces: 0.00
- Exterior Features: Balcony
- Flooring: Ceramic Tile
- Living Area: 1767.00
- Roof: Shingle
Garage and Parking
- Garage Spaces: 0.00
- Open Parking Spaces: 0.00
Eco-Communities
- Water Source: Well
Utilities
- Carport Spaces: 0.00
- Cooling: Central Air
- Heating: Central
- Sewer: Septic Tank
- Utilities: Cable Available, Electricity Connected
Finance and Tax Information
- Home Owners Association Fee: 0.00
- Insurance Expense: 0.00
- Net Operating Income: 0.00
- Other Expense: 0.00
- Tax Year: 2023
Other Features
- Appliances: Dishwasher, Disposal, Electric Water Heater, Microwave, Range, Refrigerator
- Country: US
- Interior Features: Ceiling Fans(s), High Ceilings, Living Room/Dining Room Combo, PrimaryBedroom Upstairs
- Legal Description: GULF SIDE ESTATES PB 6 PGS 63-63A LOTS 4 & 6 BLOCK D
- Levels: Two
- Area Major: 34667 - Hudson/Bayonet Point/Port Richey
- Occupant Type: Vacant
- Parcel Number: 16-24-22-002.0-00D.00-004.0
- Views: 21
- Zoning Code: R1MH
Similar Properties
Nearby Subdivisions
Aripeka
Arlington Woods Ph 1b
Autumn Oaks
Autumn Oaks Unit Four-b
Barrington Woods
Barrington Woods Ph 02
Barrington Woods Ph 03
Barrington Woods Ph 06
Barrington Woods Phase 2
Beacon Woods Coachwood Village
Beacon Woods East Clayton Vill
Beacon Woods East Sandpiper
Beacon Woods East Villages
Beacon Woods Fairway Village
Beacon Woods Pinewood Village
Beacon Woods Village
Beacon Woods Village 6
Bella Terra
Berkeley Manor
Berkley Village
Berkley Woods
Bolton Heights West
Briar Oaks Village 01
Briar Oaks Village 1
Briar Oaks Village 2
Briarwoods
Cape Cay
Clayton Village Ph 01
Clayton Village Ph 02
Coral Cove Sub
Country Club
Country Club Estates
Di Paola Sub
Driftwood Isles
Emerald Fields
Fairway Oaks
Fischer - Class 1 Sub
Golf Club Village
Gulf Coast Acres
Gulf Coast Acres Sub
Gulf Coast Hwy Est 1st Add
Gulf Coast Retreats
Gulf Harbor
Gulf Island Beach Tennis
Gulf Shores
Gulf Shores 1st Add
Gulf Shores Sub
Gulf Side Estates
Gulf Side Villas
Heritage Pines Village 01
Heritage Pines Village 02 Rep
Heritage Pines Village 04
Heritage Pines Village 05
Heritage Pines Village 07
Heritage Pines Village 11 20d
Heritage Pines Village 12
Heritage Pines Village 14
Heritage Pines Village 15
Heritage Pines Village 16
Heritage Pines Village 17
Heritage Pines Village 19
Heritage Pines Village 20
Heritage Pines Village 21 25
Heritage Pines Village 22
Heritage Pines Village 29
Heritage Pines Village 30
Heritage Pines Village 31
Highland Hills
Highland Ridge
Highlands Ph 01
Highlands Unrec
Holiday Estates
Hudson
Hudson Beach 1st Add
Hudson Beach Estates
Hudson Beach Estates #3
Hudson Beach Estates 3
Iuka
Lakeside Woodlands
Leisure Beach
Millwood Village
Not Applicable
Not In Hernando
Not On List
Orange Hill Estates
Pleasure Isles
Pleasure Isles 1st Add
Pleasure Isles 3rd Add
Rainbow Oaks
Ravenswood Village
Reserve Also Assessed In 26241
Riviera Estates
Rolling Oaks Estates
Sea Pine
Sea Pines
Sea Pines Preserve
Sea Pines Sub
Sea Ranch On Gulf
Spring Hill
Summer Chase
Suncoast Terrace
Sunset Estates
Sunset Island
Taylor Terrace Sub
The Estates
The Estates And Reserve Of Bea
The Estates Of Beacon Woods
The Estates Of Beacon Woods Go
Treehaven Estates
Vista Del Mar
Viva Villas
Viva Villas 1st Add
Waterway Shores
Windsor Mill
Woodward Village

- Corey Campbell, REALTOR ®
- Preferred Property Associates Inc
- 727.320.6734
- corey@coreyscampbell.com



