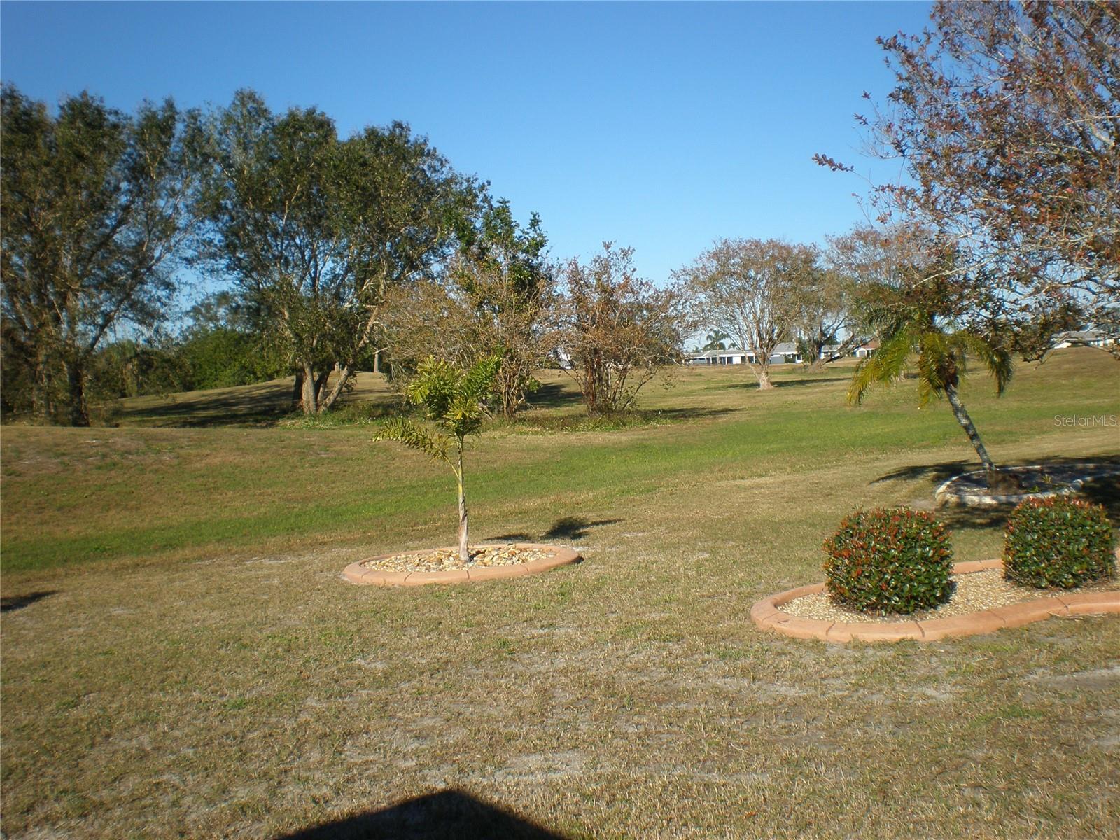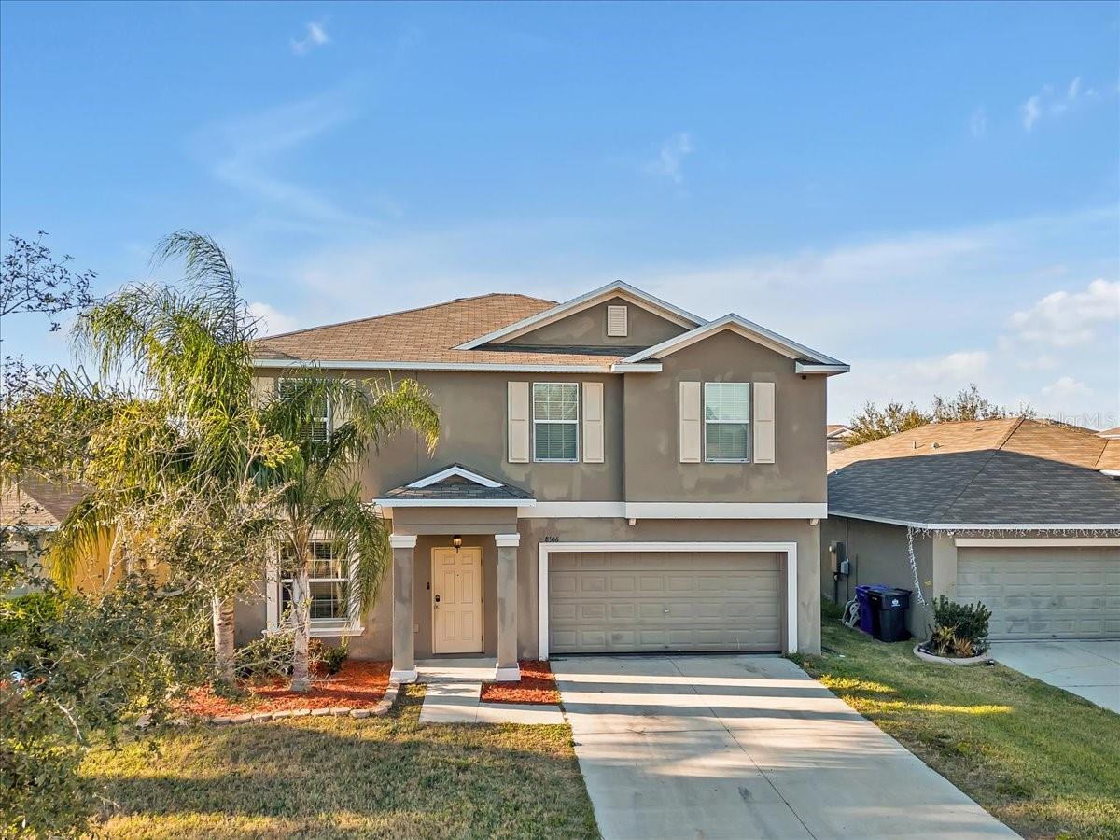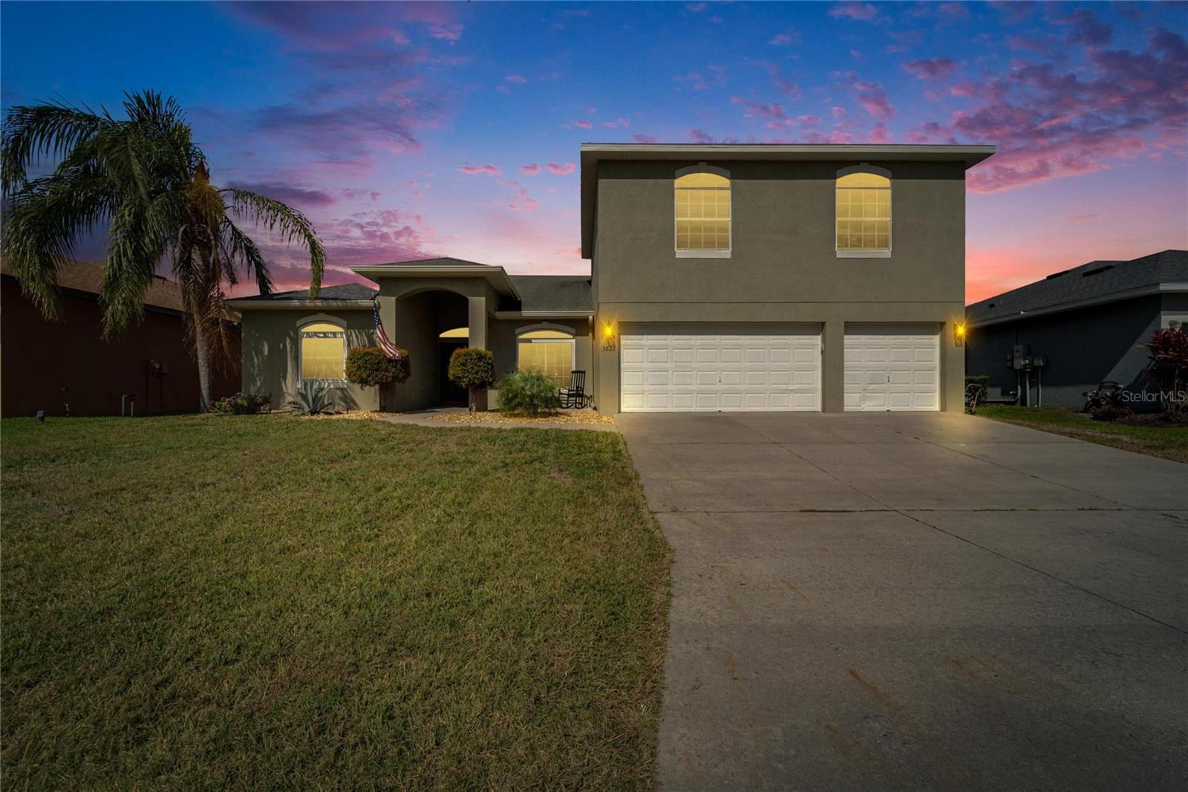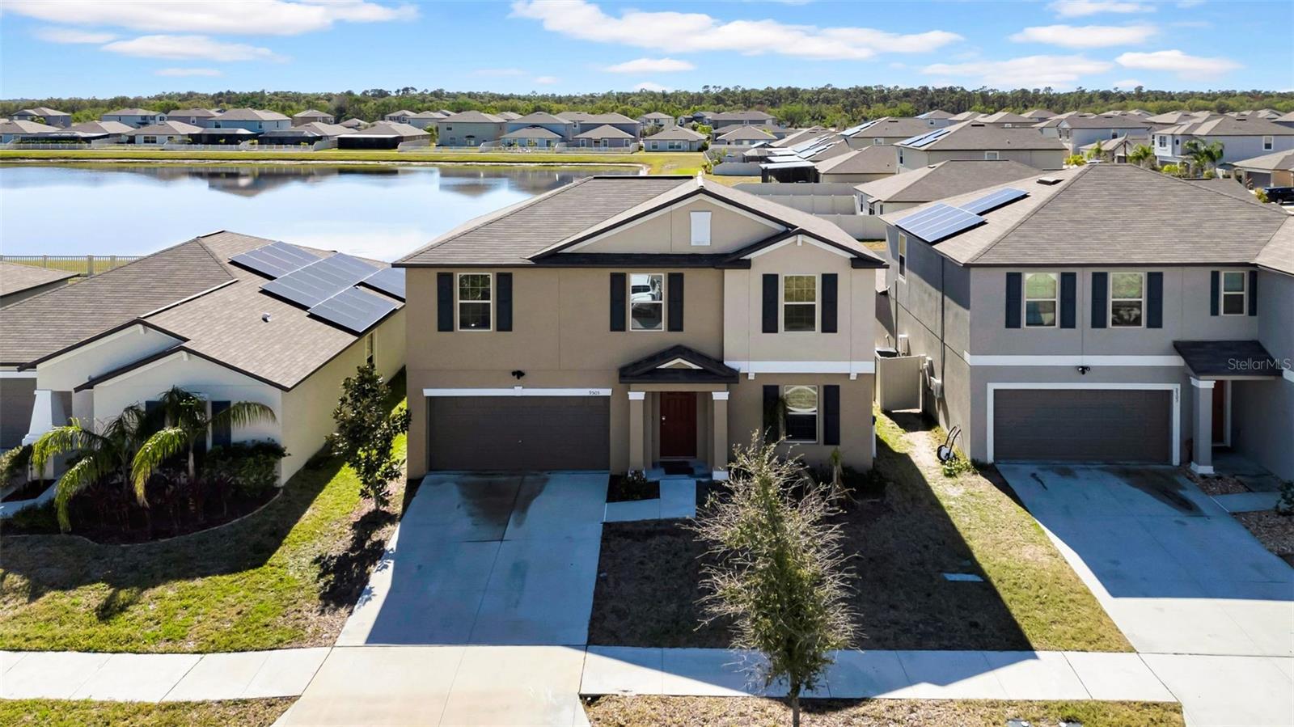1972 Wolf Laurel Drive, SUN CITY CENTER, FL 33573
Property Photos
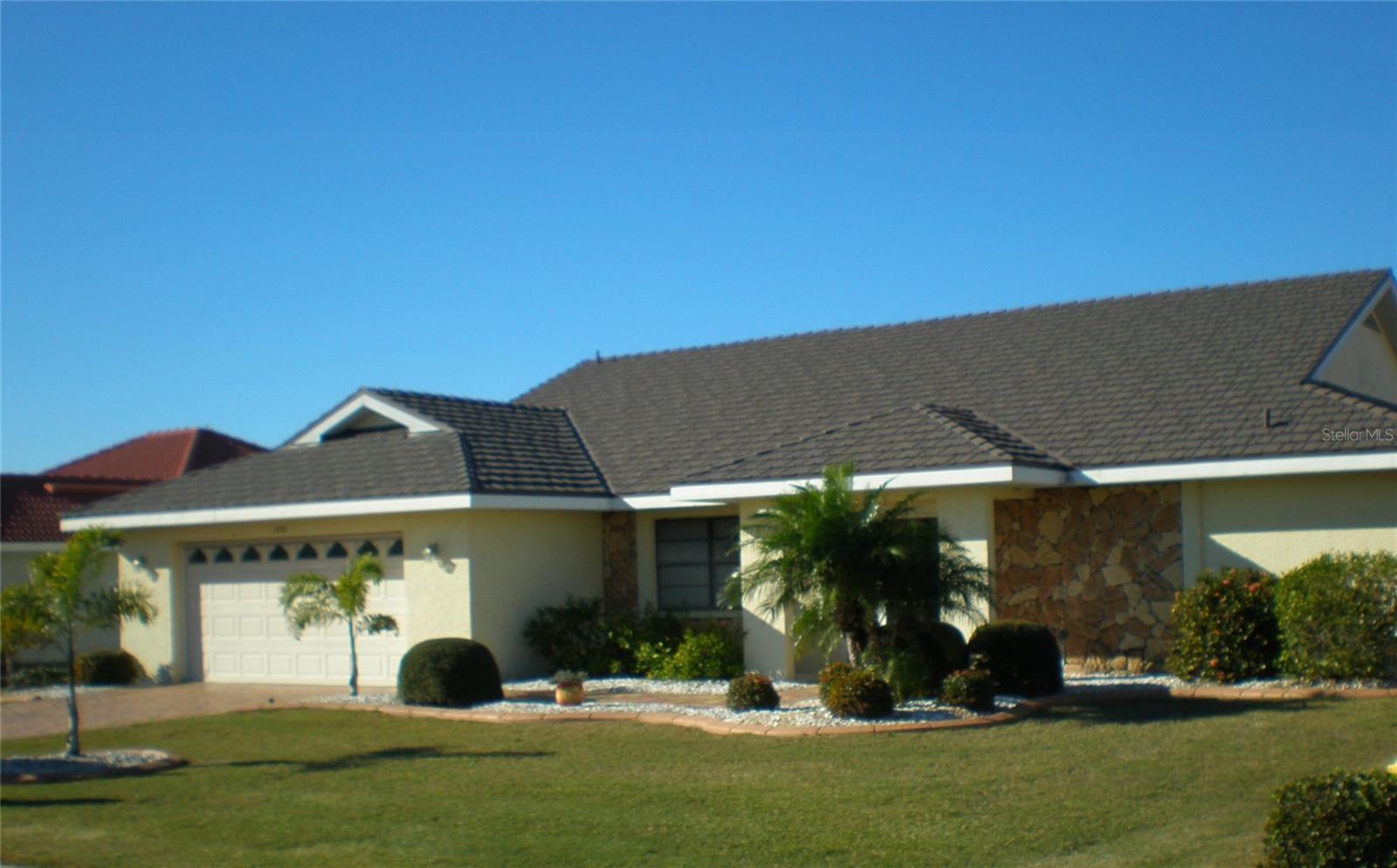
Would you like to sell your home before you purchase this one?
Priced at Only: $389,000
For more Information Call:
Address: 1972 Wolf Laurel Drive, SUN CITY CENTER, FL 33573
Property Location and Similar Properties
- MLS#: TB8336036 ( Residential )
- Street Address: 1972 Wolf Laurel Drive
- Viewed: 140
- Price: $389,000
- Price sqft: $123
- Waterfront: No
- Year Built: 1986
- Bldg sqft: 3160
- Bedrooms: 3
- Total Baths: 3
- Full Baths: 3
- Garage / Parking Spaces: 2
- Days On Market: 98
- Additional Information
- Geolocation: 27.7019 / -82.3563
- County: HILLSBOROUGH
- City: SUN CITY CENTER
- Zipcode: 33573
- Subdivision: Greenbriar Sub Ph 1
- Provided by: BHHS FLORIDA REALTY
- Contact: Katie Bush
- 813-642-1500

- DMCA Notice
-
DescriptionStunning Views, Thoughtful Design & a Lifestyle You'll Love Step into over 2,100 square feet of comfort and charm in the desirable Greenbriar community of Sun City Center, where graceful architecture and a strong sense of pride in ownership shine throughout the neighborhood. Greet each day with lush green views from the spacious primary suite and unwind at sunset on the screened lanai, with peaceful, panoramic scenery that flows gracefully through nearly every room in the home. The thoughtfully planned layout includes a rare third full bathroom and provides ideal separation between the primary suite and guest quarters, offering both privacy and hospitality. The generous walk in closet in the primary bedroom is just one of many features that add convenience and delight to daily living. As part of the vibrant Sun City Center community, youll enjoy access to world class amenitiesfrom fitness centers and pools to clubs, events, and endless social opportunities. This isnt just a homeits the lifestyle youve been waiting for. Come experience what makes this Greenbriar gem truly special. You may fall in love the moment you walk through the door.
Payment Calculator
- Principal & Interest -
- Property Tax $
- Home Insurance $
- HOA Fees $
- Monthly -
Features
Building and Construction
- Builder Model: Tradewinds
- Builder Name: Sunmark
- Covered Spaces: 0.00
- Exterior Features: Sliding Doors, Sprinkler Metered
- Flooring: Carpet, Laminate
- Living Area: 2102.00
- Roof: Metal, Tile
Property Information
- Property Condition: Completed
Land Information
- Lot Features: Conservation Area, In County, Landscaped, Sidewalk, Paved
Garage and Parking
- Garage Spaces: 2.00
- Open Parking Spaces: 0.00
- Parking Features: Garage Door Opener, Ground Level, Oversized
Eco-Communities
- Water Source: Public
Utilities
- Carport Spaces: 0.00
- Cooling: Central Air
- Heating: Central
- Pets Allowed: Yes
- Sewer: Public Sewer
- Utilities: Cable Connected, Electricity Connected
Amenities
- Association Amenities: Cable TV, Clubhouse, Fence Restrictions, Fitness Center, Golf Course, Pickleball Court(s), Pool, Recreation Facilities, Sauna, Spa/Hot Tub, Tennis Court(s)
Finance and Tax Information
- Home Owners Association Fee Includes: Pool, Management, Recreational Facilities
- Home Owners Association Fee: 344.00
- Insurance Expense: 0.00
- Net Operating Income: 0.00
- Other Expense: 0.00
- Tax Year: 2024
Other Features
- Appliances: Dishwasher, Disposal, Dryer, Electric Water Heater, Exhaust Fan, Freezer, Ice Maker, Microwave, Range, Trash Compactor, Washer
- Association Name: Sun City Center Community Assoc.
- Country: US
- Furnished: Unfurnished
- Interior Features: Ceiling Fans(s), Primary Bedroom Main Floor, Walk-In Closet(s), Window Treatments
- Legal Description: GREENBRIAR SUBDIVISION PHASE 1 LOT 17 BLOCK 1
- Levels: One
- Area Major: 33573 - Sun City Center / Ruskin
- Occupant Type: Owner
- Parcel Number: U-13-32-19-1YP-000001-00017.0
- Possession: Close Of Escrow
- Style: Contemporary, Traditional
- View: Park/Greenbelt, Trees/Woods
- Views: 140
- Zoning Code: PD-MU
Similar Properties
Nearby Subdivisions
1yq Greenbriar Subdivision Ph
Acadia Ii Condominum
Belmont North Ph 2a
Belmont South Ph 2e
Belmont South Ph 2f
Brockton Place A Condo R
Caloosa Country Club Estates
Caloosa Country Club Estates U
Caloosa Sub
Club Manor
Cypress Creek Ph 3
Cypress Creek Ph 4a
Cypress Creek Ph 5a
Cypress Creek Ph 5b1
Cypress Creek Ph 5c1
Cypress Creek Ph 5c3
Cypress Creek Village A
Cypress Creek Village A Rev
Cypress Crk Ph 3 4 Prcl J
Cypress Mill Ph 1a
Cypress Mill Ph 1b
Cypress Mill Ph 1c2
Cypress Mill Ph 2
Cypress Mill Ph 3
Cypressview Ph 1
Del Webb's Sun City Florida Un
Del Webbs Sun City Florida
Del Webbs Sun City Florida Un
Fairway Pointe
Gantree Sub
Greenbriar Sub
Greenbriar Sub Ph 1
Greenbriar Sub Ph 2
Greenbriar Subdivision Phase 1
Highgate Iv Condo
Huntington Condo
Jameson Greens
La Paloma Preserve
La Paloma Village
La Paloma Village Ph 3b Un 2
St George A Condo
Sun City Center
Sun City Center Richmond Vill
Sun Lakes Sub
Sun Lakes Subdivision
Sun Lakes Subdivision Lot 63 B
The Orchids At Cypress Creek
The Preserve At La Paloma
Westwood Greens A Condo

- Corey Campbell, REALTOR ®
- Preferred Property Associates Inc
- 727.320.6734
- corey@coreyscampbell.com



