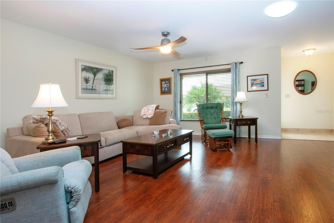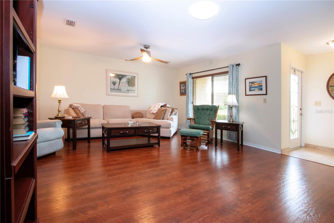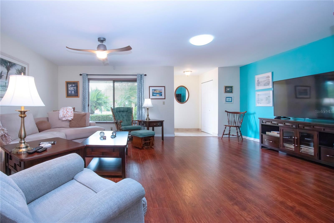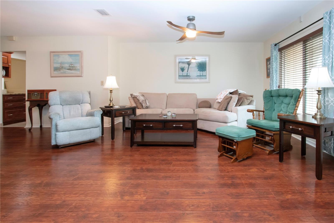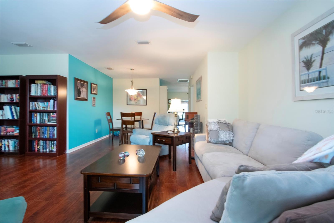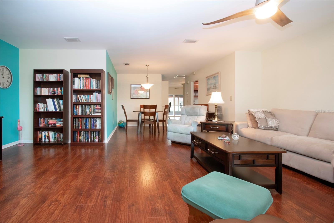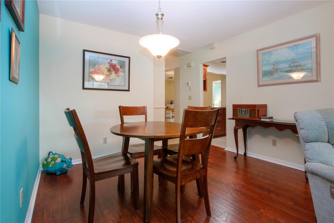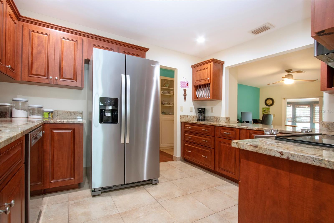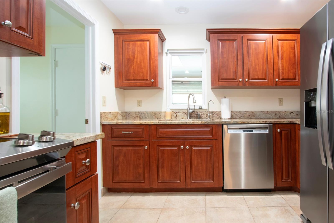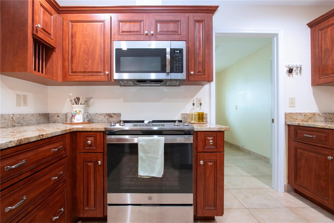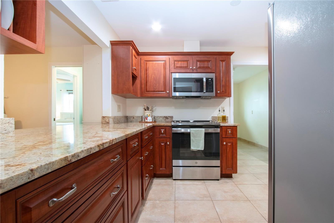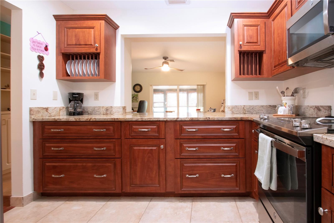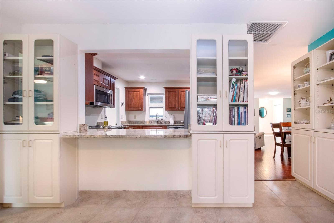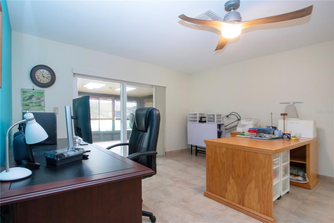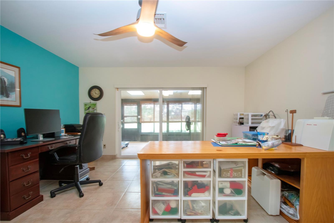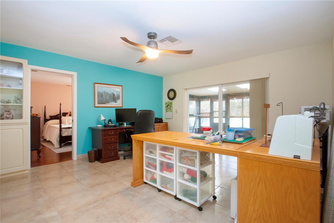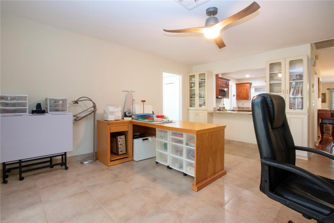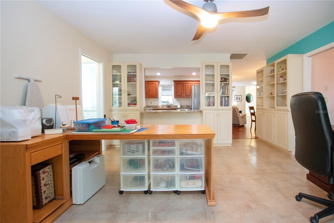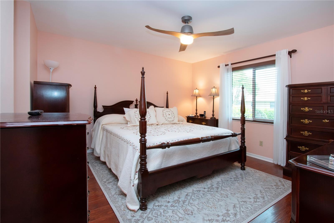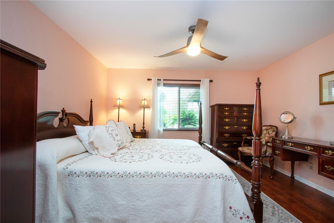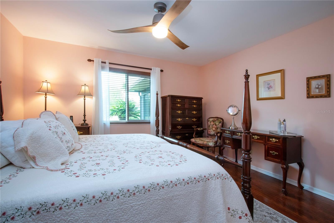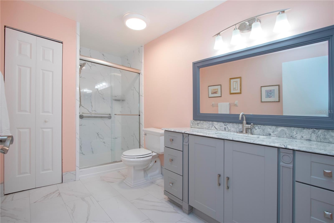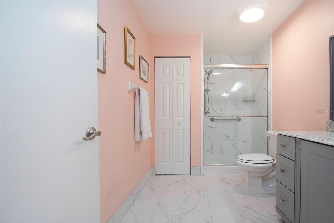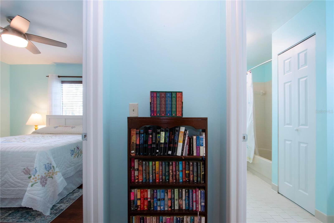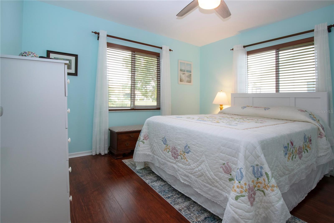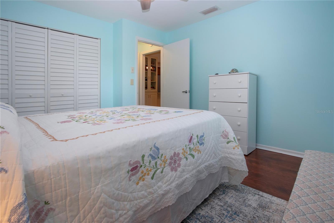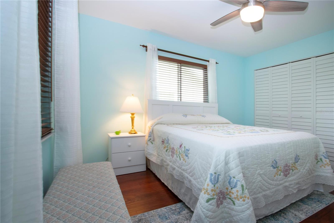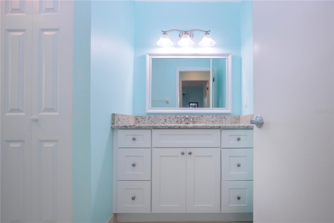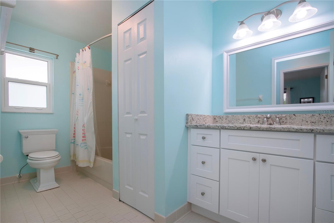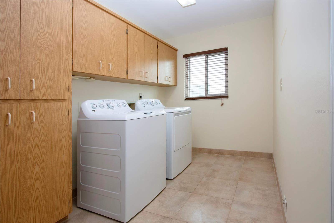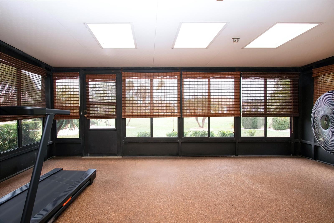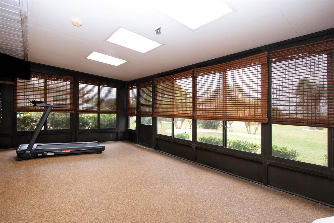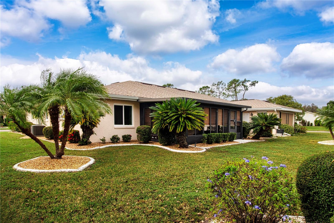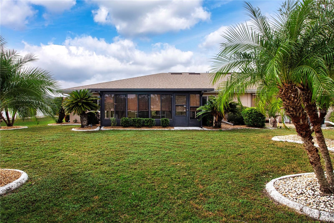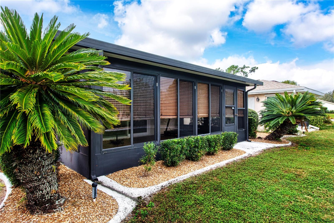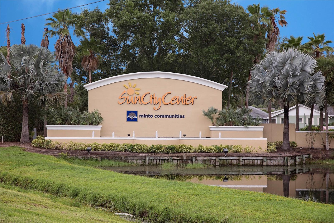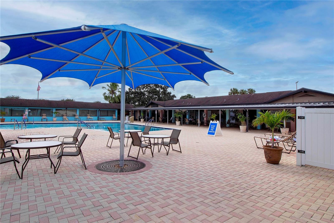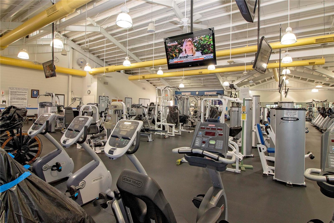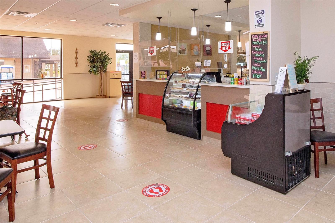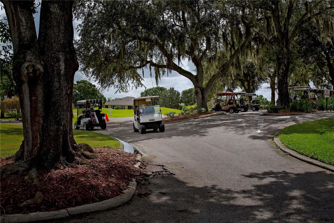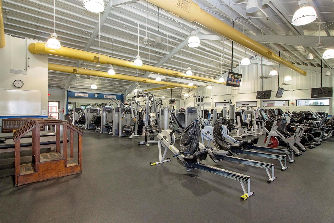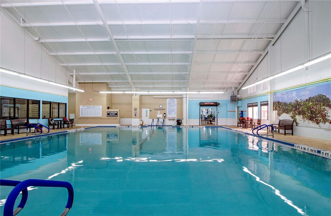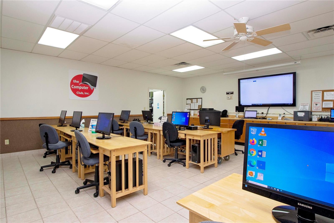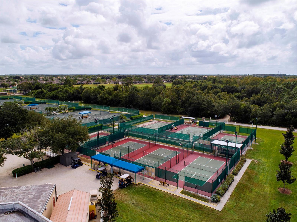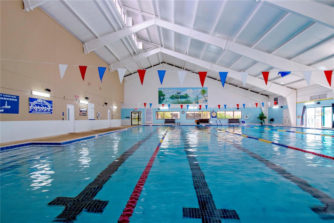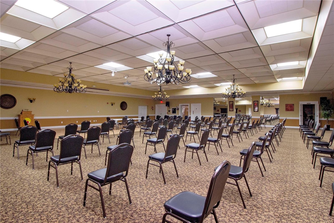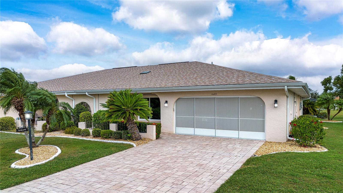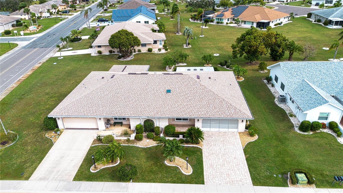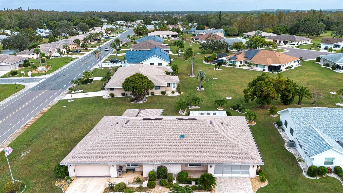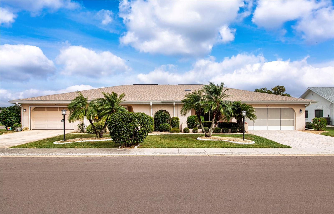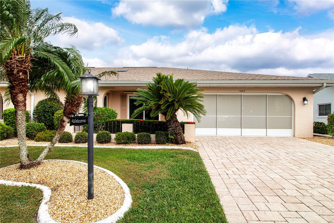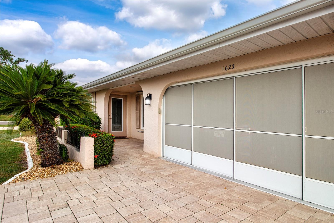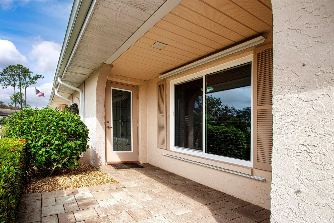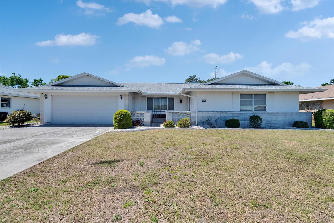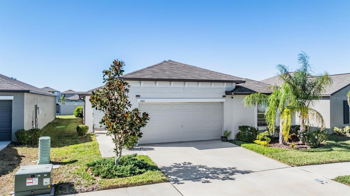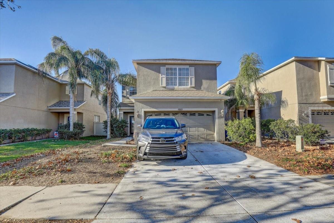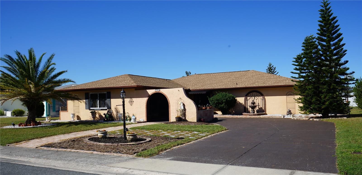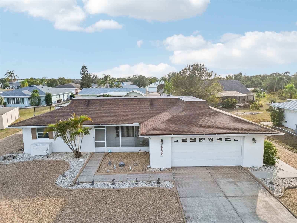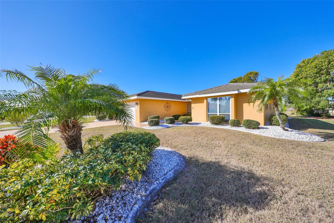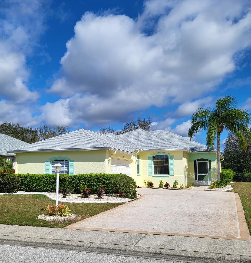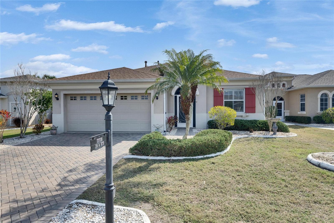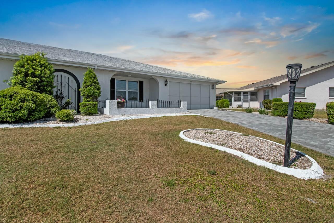1623 Faxton Drive, SUN CITY CENTER, FL 33573
Property Photos
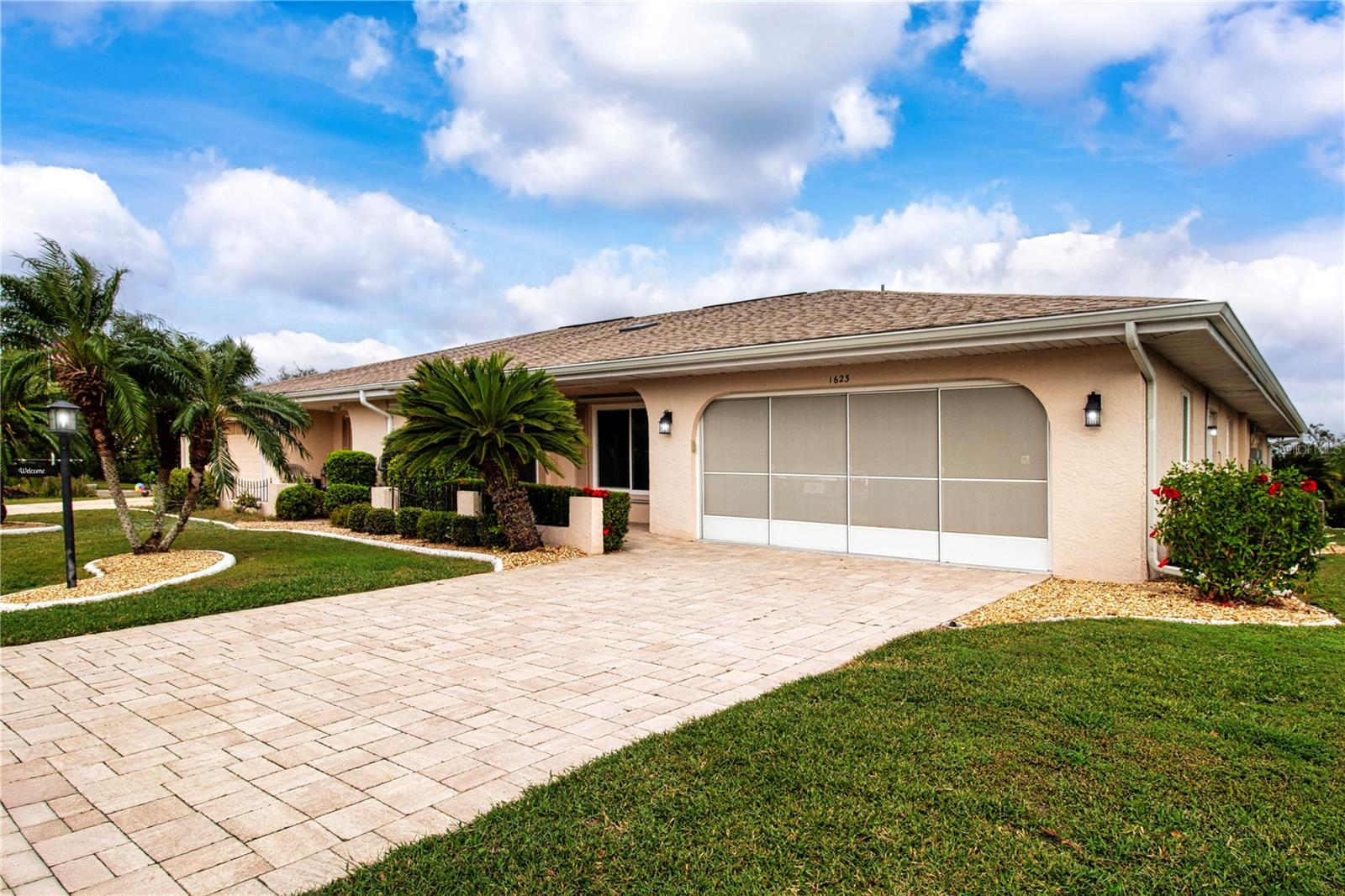
Would you like to sell your home before you purchase this one?
Priced at Only: $280,000
For more Information Call:
Address: 1623 Faxton Drive, SUN CITY CENTER, FL 33573
Property Location and Similar Properties
- MLS#: TB8322019 ( Residential )
- Street Address: 1623 Faxton Drive
- Viewed: 12
- Price: $280,000
- Price sqft: $120
- Waterfront: No
- Year Built: 1985
- Bldg sqft: 2340
- Bedrooms: 2
- Total Baths: 2
- Full Baths: 2
- Garage / Parking Spaces: 2
- Days On Market: 196
- Additional Information
- Geolocation: 27.7324 / -82.3534
- County: HILLSBOROUGH
- City: SUN CITY CENTER
- Zipcode: 33573
- Subdivision: Sun City Center
- Provided by: DALTON WADE INC
- Contact: Rosemary Jones
- 888-668-8283

- DMCA Notice
-
DescriptionNEW PRICE and MANY MANY EXTRAS!! Welcome to this impeccably maintained TwinTree model featuring two master suites. There are no popcorn ceilings or carpet in this home! Your large living room/ dining room is nice and bright due to a lovely hurricane impact glass insert in the front door. This living area features a large entry closet, laminate flooring, new modern fans and lighting fixtures. You have a chef's delight kitchen with granite counter tops, stainless appliances, new recessed lighting and newer cabinets. The kitchen leads to a large interior laundry room with a floor to ceiling pantry area. Your kitchen also provides you with a breakfast bar and opens to a nicely sized family or great room. Here you will find three attractively built in china cabinets. This great room opens to a large fully windowed and screened Florida room, complete with a portable A/C unit, and sun shades. Your privacy is protected by mature landscaping around the Florida room. Your master bedroom with a large ensuite bath, features an attractive vanity and mirror, new tiled walk in shower, modern light with exhaust fan and higher comfort toilet. You will also have a large linen closet and a walk in closet in addition to another deep closet in this private master retreat. Your guests will enjoy a very nice light and airy bedroom with their own adjacent bath with newer updates. On top of all this, your full two car garage offers a hurricane reinforced door, new garage door spring with a 2 year warranty, a sliding garage door screen, a newer hot water heater, extra storage space and an access door to the outside. The roof was replaced in 2021 and there is a fully operational sprinkler system for the yard. This home has New Impact Windows! Sun City Center is a 55+ Community that offers an indoor and outdoor swimming pool, a large fitness center, 10 har tru tennis courts, pickleball, lawn bowling, softball for men and women, woodcarving and 200 clubs of all types such as travel, gardening, ceramics, computer, bridge, poker, writing, big band, chorus, jazz, dance clubs, theater group and library. Centrally located to Sarasota, St. Petersburg and Tampa featuring professional sporting events, the arts and America's award winning beaches. View this home today and start enjoying a carefree Florida lifestyle.
Payment Calculator
- Principal & Interest -
- Property Tax $
- Home Insurance $
- HOA Fees $
- Monthly -
Features
Building and Construction
- Covered Spaces: 0.00
- Exterior Features: Hurricane Shutters, Rain Gutters, Sidewalk, Sliding Doors
- Flooring: Laminate, Tile
- Living Area: 1516.00
- Roof: Shingle
Land Information
- Lot Features: In County, Sidewalk, Paved
Garage and Parking
- Garage Spaces: 2.00
- Open Parking Spaces: 0.00
Eco-Communities
- Pool Features: Gunite, Heated, In Ground, Indoor, Lap
- Water Source: Public
Utilities
- Carport Spaces: 0.00
- Cooling: Central Air
- Heating: Central, Heat Pump
- Pets Allowed: Yes
- Sewer: Public Sewer
- Utilities: Cable Connected, Electricity Connected
Amenities
- Association Amenities: Clubhouse, Fence Restrictions, Fitness Center, Golf Course, Pickleball Court(s), Pool, Recreation Facilities, Sauna, Security, Shuffleboard Court, Spa/Hot Tub, Storage, Tennis Court(s), Trail(s)
Finance and Tax Information
- Home Owners Association Fee Includes: Pool, Maintenance Grounds, Recreational Facilities
- Home Owners Association Fee: 288.00
- Insurance Expense: 0.00
- Net Operating Income: 0.00
- Other Expense: 0.00
- Tax Year: 2023
Other Features
- Appliances: Disposal, Dryer, Electric Water Heater, Microwave, Range, Refrigerator, Washer, Water Softener
- Association Name: Communities First
- Association Phone: 813-633-1047
- Country: US
- Furnished: Unfurnished
- Interior Features: Ceiling Fans(s), Primary Bedroom Main Floor, Split Bedroom, Stone Counters, Walk-In Closet(s), Window Treatments
- Legal Description: SUN CITY CENTER UNIT 46 LOT 19 BLOCK 2
- Levels: One
- Area Major: 33573 - Sun City Center / Ruskin
- Occupant Type: Owner
- Parcel Number: U-01-32-19-2X3-000002-00019.0
- Possession: Close Of Escrow
- Views: 12
- Zoning Code: PD-MU
Similar Properties
Nearby Subdivisions
Belmont South Ph 2d
Belmont South Ph 2e
Belmont South Ph 2f
Brockton Place A Condo R
Caloosa Country Club Estates
Caloosa Country Club Estates U
Club Manor
Club Manor Unit 38 B
Cypress Creek
Cypress Creek Ph 4a
Cypress Creek Ph 4b
Cypress Creek Ph 5a
Cypress Creek Ph 5c-1
Cypress Creek Ph 5c1
Cypress Creek Village A
Cypress Crk Ph 3 4
Cypress Crk Ph 3 4 Prcl J
Cypress Crk Ph 3 & 4
Cypress Crk Ph 3 & 4 Prcl J
Cypress Crk Phase3 4 Prcl J
Cypress Crk Phase3 & 4 Prcl J
Cypress Crk Prcl J Ph 1 2
Cypress Crk Prcl J Ph 3 4
Cypress Crk Prcl J Ph 3 & 4
Cypress Mill Ph 1
Cypress Mill Ph 1a
Cypress Mill Ph 1b
Cypress Mill Ph 1c1
Cypress Mill Ph 2
Cypress Mill Ph 3
Cypressview Ph 1
Cypressview Ph 1 Unit 1
Cypressview Ph I
Cypressview Ph I Unit 2
Del Webbs Sun City Florida
Del Webbs Sun City Florida Un
Del Webbs Sun City Florida Uni
Fairway Pointe
Gantree Sub
Greenbriar Sub
Greenbriar Sub Ph 1
Greenbriar Sub Ph 2
Greenbriar Subdivision Phase 1
Highgate F Condo
Huntington Condo
Jameson Greens
La Paloma Preserve
La Paloma Village
La Paloma Village Unit 2 Ph
Manchester Ii Condo
Montero Village
Nantucket Iii Condo
Oxford I A Condo
St George A Condo
Sun City Center
Sun City Center Richmond Vill
Sun City Center Unit 150 Ph
Sun City Center Unit 154
Sun City Center Unit 155 Ph
Sun City Center Unit 157
Sun City Center Unit 158 Ph 1
Sun City Center Unit 161
Sun City Center Unit 162 Ph
Sun City Center Unit 163
Sun City Center Unit 169
Sun City Center Unit 180
Sun City Center Unit 253 Ph
Sun City Center Unit 257 Ph
Sun City Center Unit 259
Sun City Center Unit 260
Sun City Center Unit 261
Sun City Center Unit 262 Ph
Sun City Center Unit 264 Ph
Sun City Center Unit 266
Sun City Center Unit 268
Sun City Center Unit 271
Sun City Center Unit 274 & 2
Sun City Center Unit 31a
Sun City Center Unit 32
Sun City Center Unit 32b
Sun City Center Unit 35
Sun City Center Unit 44 A
Sun City Center Unit 44 B
Sun City Center Unit 45
Sun City Center Unit 46
Sun City Center Unit 49
Sun City Center Unit 52
Sun Lakes Sub
Sun Lakes Subdivision Lot 63 B
The Orchids At Cypress Creek
The Preserve At La Paloma
Tremont Ii Condo
Ventana North Ph 1
Westwood Greens A Condo
Yorkshire Sub
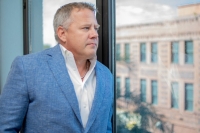
- Corey Campbell, REALTOR ®
- Preferred Property Associates Inc
- 727.320.6734
- corey@coreyscampbell.com



