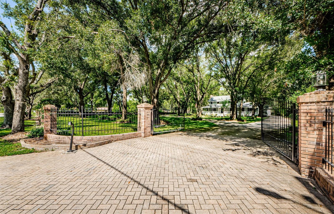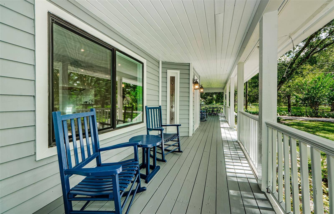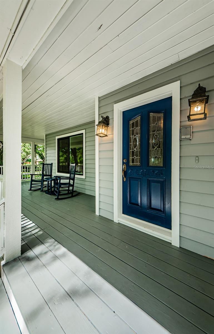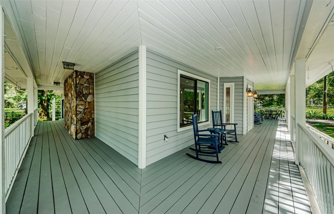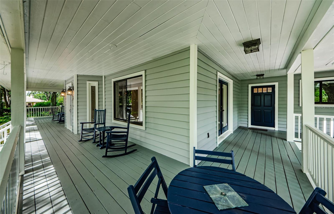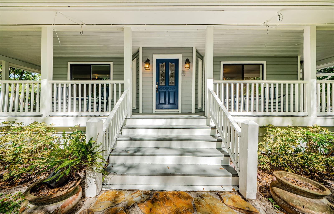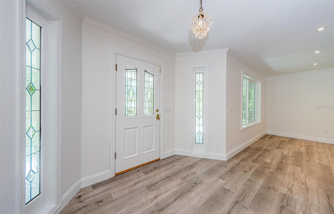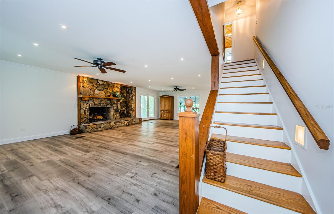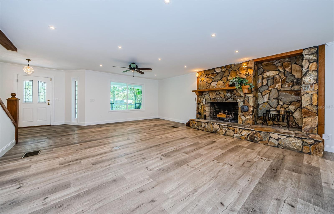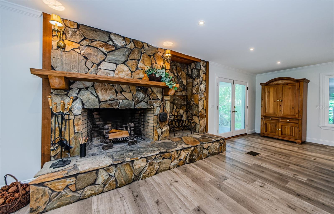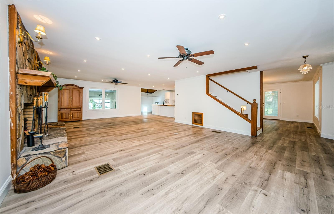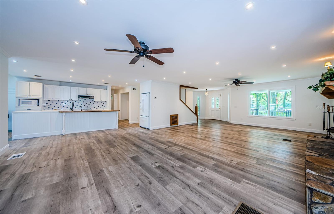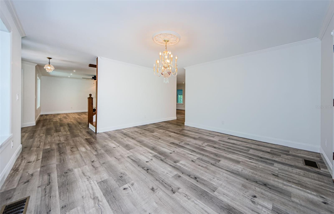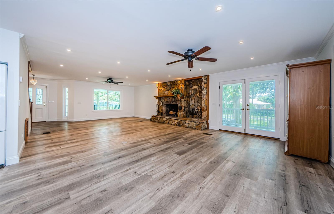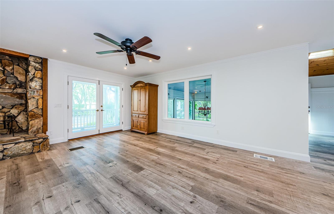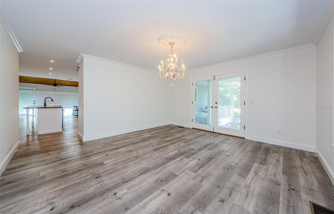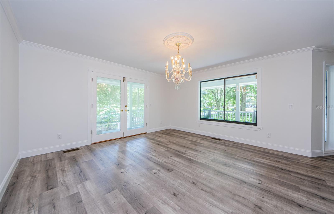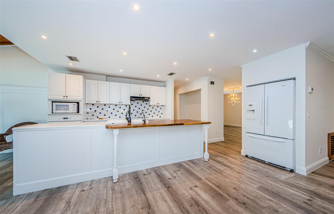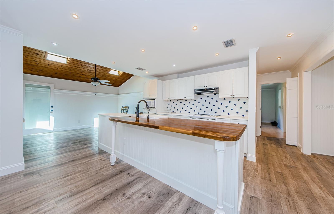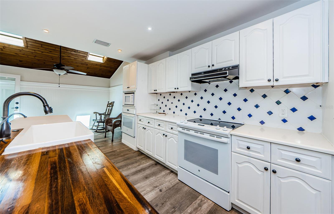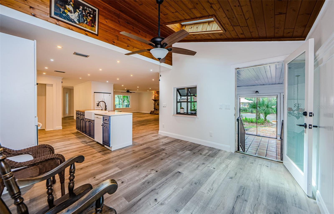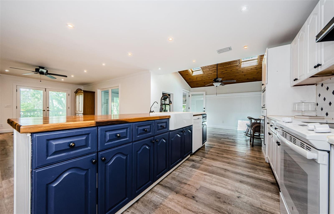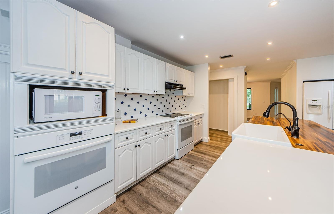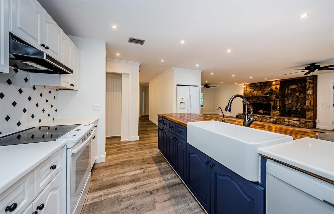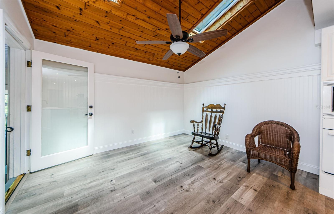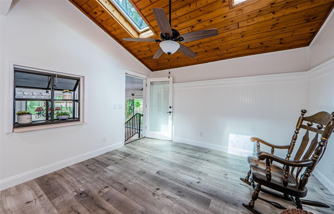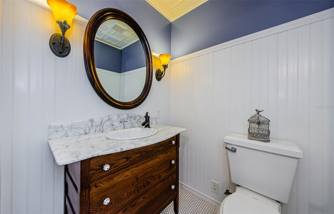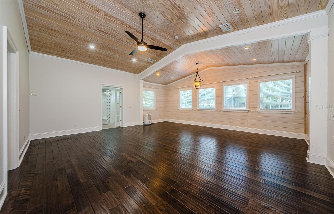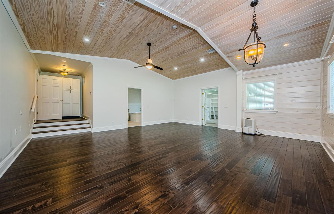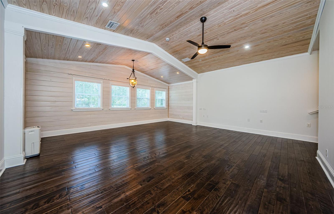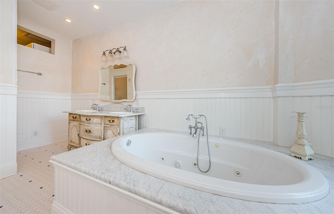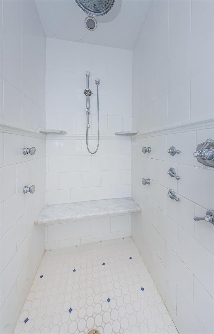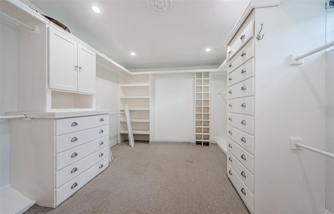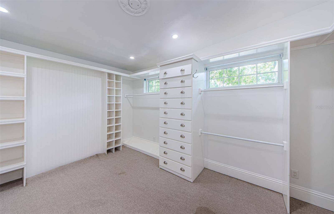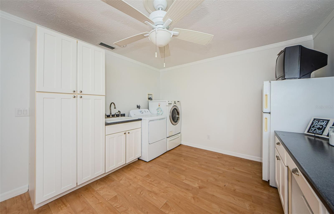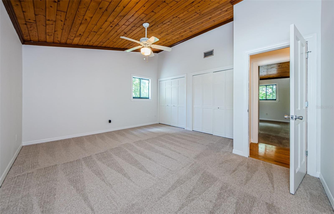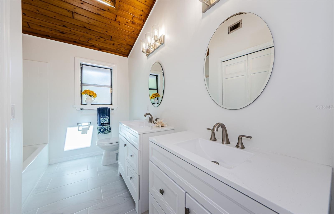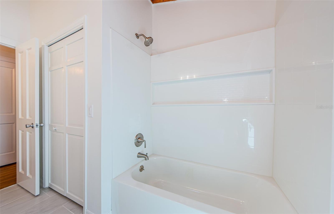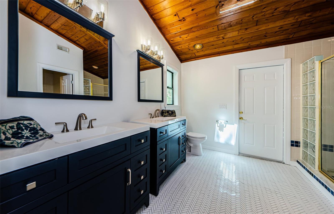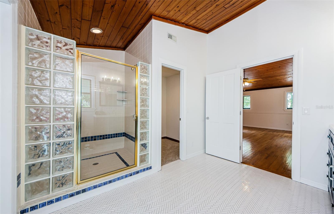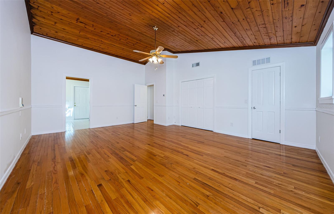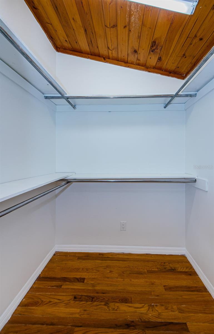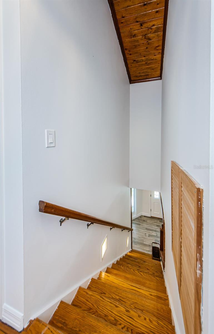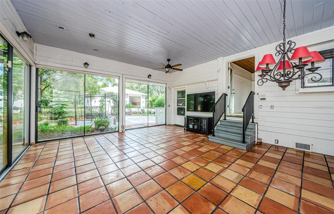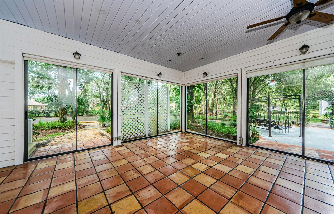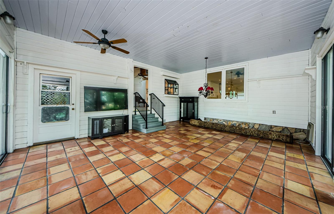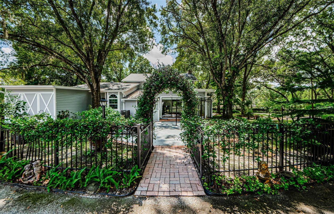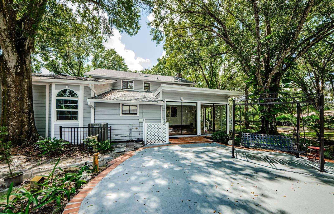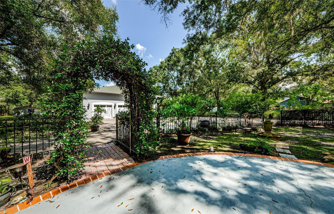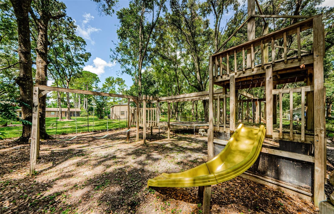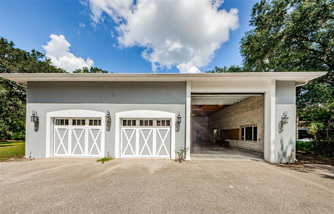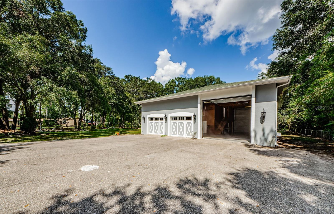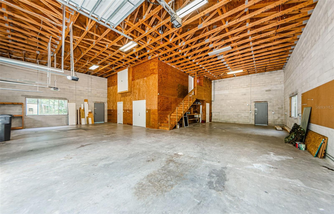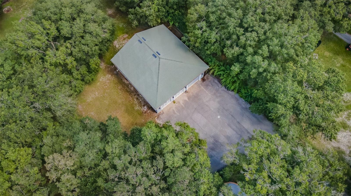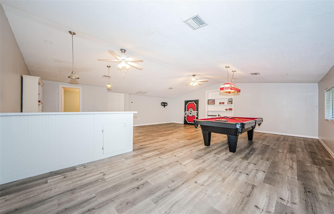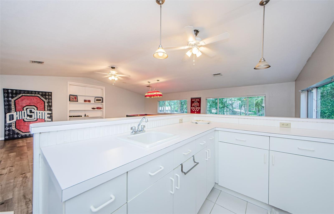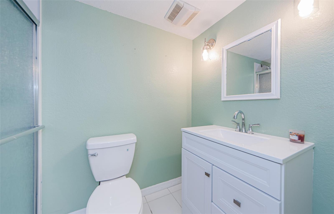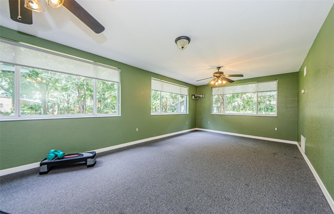5455 Lake Le Clare Road, LUTZ, FL 33558
Property Photos
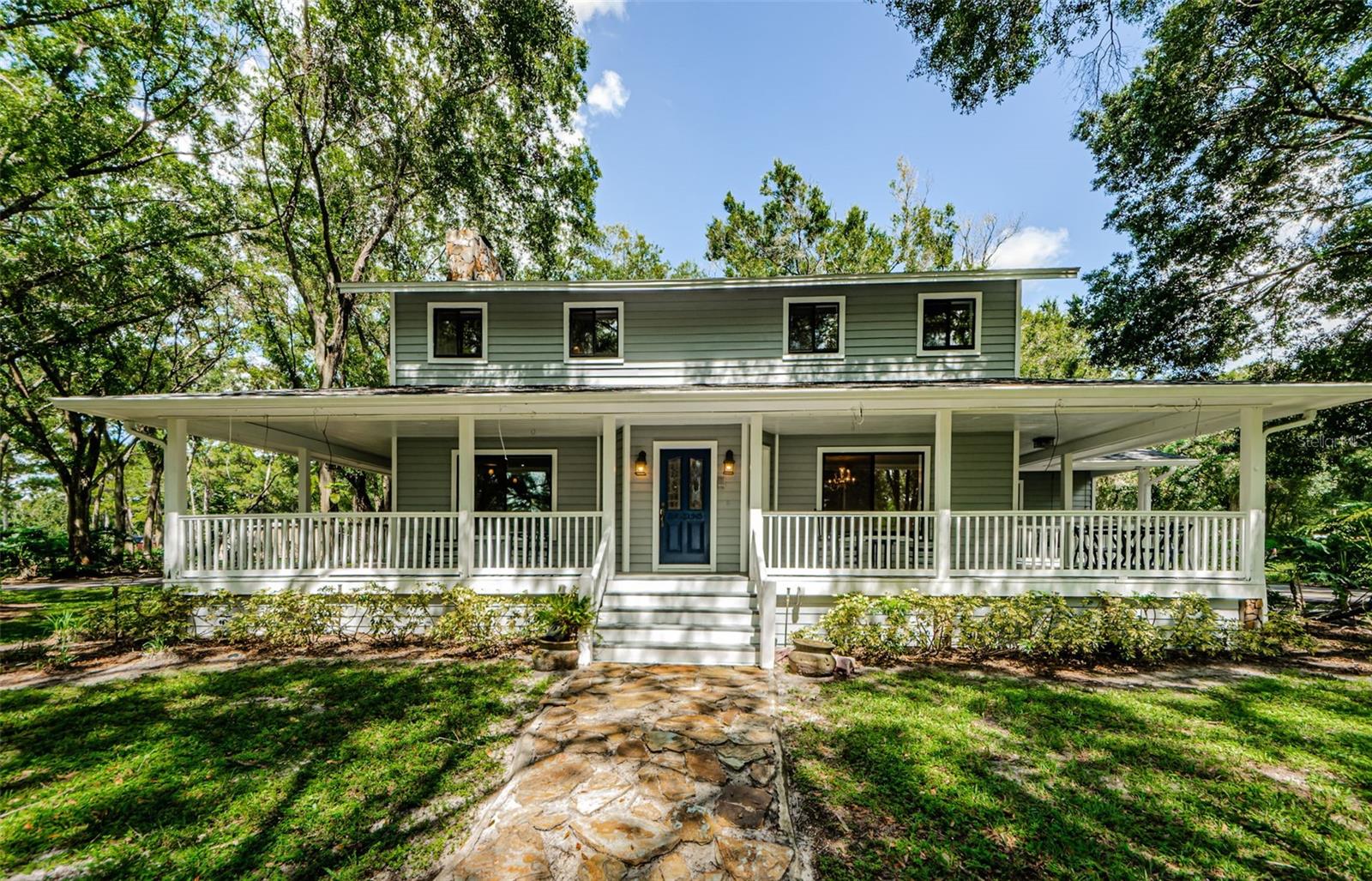
Would you like to sell your home before you purchase this one?
Priced at Only: $1,999,000
For more Information Call:
Address: 5455 Lake Le Clare Road, LUTZ, FL 33558
Property Location and Similar Properties
- MLS#: TB8306416 ( Residential )
- Street Address: 5455 Lake Le Clare Road
- Viewed: 177
- Price: $1,999,000
- Price sqft: $247
- Waterfront: No
- Year Built: 1984
- Bldg sqft: 8103
- Bedrooms: 4
- Total Baths: 5
- Full Baths: 4
- 1/2 Baths: 1
- Garage / Parking Spaces: 6
- Days On Market: 242
- Additional Information
- Geolocation: 28.115 / -82.5419
- County: HILLSBOROUGH
- City: LUTZ
- Zipcode: 33558
- Subdivision: Unplatted
- Elementary School: Northwest
- Middle School: Hill
- High School: Steinbrenner
- Provided by: KELLER WILLIAMS REALTY- PALM H
- Contact: Denise Franek
- 727-772-0772

- DMCA Notice
-
DescriptionModern Farmhouse on 3.1 Acres with Ultimate Garage Retreat Welcome to your dream homewhere timeless modern farmhouse design meets luxury living. Set on a peaceful 3.1 acre lot, this 5,000 sq. ft. residence offers space, comfort, and show stopping features both inside and out. Recently upgraded with a new roof and three brand new AC units, the home is built for worry free living and year round energy efficiency. A classic wrap around porch sets the tone for relaxed country charm, perfect for morning coffee or evening gatherings. Inside, the main floor boasts a massive primary suite designed for true retreat style living. Enjoy a huge walk in closet and a spa inspired ensuite featuring a soaking tub and a luxurious steam showeryour personal oasis. Upstairs, you'll find a second primary suite with its own ensuite bathroom, perfect for guests or multi generational living. Two additional oversized bedrooms share a newly renovated full bath with stylish finishes and modern fixtures. But the crown jewel of this property? A 2,500 sq. ft. garage retreata rare and versatile space that caters to every passion. This impressive outbuilding includes: A fully equipped man cave ideal for entertaining Space for an RV, boat, or car lift A dedicated office for working from home or managing a business Climate controlled storage for gear, tools, or collectibles Whether you're a hobbyist, business owner, or simply crave space to create and relax, this garage delivers unmatched flexibility and function. This home offers the best of both worldspeaceful country living with luxurious updates and incredible custom features. Dont miss your chance to own a one of a kind property that truly has it all.
Payment Calculator
- Principal & Interest -
- Property Tax $
- Home Insurance $
- HOA Fees $
- Monthly -
Features
Building and Construction
- Covered Spaces: 0.00
- Exterior Features: Lighting, Private Mailbox, Rain Gutters
- Fencing: Chain Link
- Flooring: Laminate, Luxury Vinyl, Wood
- Living Area: 4996.00
- Other Structures: Barn(s), Finished RV Port, Guest House, Storage, Workshop
- Roof: Membrane, Shingle
Property Information
- Property Condition: Completed
Land Information
- Lot Features: Farm, In County, Landscaped, Level, Private, Zoned for Horses
School Information
- High School: Steinbrenner High School
- Middle School: Hill-HB
- School Elementary: Northwest-HB
Garage and Parking
- Garage Spaces: 6.00
- Open Parking Spaces: 0.00
- Parking Features: Bath In Garage, Boat, Circular Driveway, Driveway, Garage Door Opener, Golf Cart Parking, Guest, Oversized, Parking Pad, RV Garage, RV Access/Parking, Workshop in Garage
Eco-Communities
- Water Source: Well
Utilities
- Carport Spaces: 0.00
- Cooling: Central Air
- Heating: Electric
- Pets Allowed: Cats OK, Dogs OK
- Sewer: Septic Tank
- Utilities: Cable Available, Electricity Connected
Finance and Tax Information
- Home Owners Association Fee: 0.00
- Insurance Expense: 0.00
- Net Operating Income: 0.00
- Other Expense: 0.00
- Tax Year: 2023
Other Features
- Appliances: Dishwasher, Disposal, Microwave, Range, Refrigerator, Tankless Water Heater
- Country: US
- Furnished: Unfurnished
- Interior Features: Ceiling Fans(s), Chair Rail, Crown Molding, Primary Bedroom Main Floor, PrimaryBedroom Upstairs
- Legal Description: TRACT BEG 35.04 FT N AND N 87 DEG 12 MIN W 2518.55 FT FROM SE COR OF SE 1/4 AND RUN N 87 DEG 12 MIN W 154.57 FT N 86 DEG 51 MIN W 326.89 FT N 806.25 FT E 480.49 FT AND S 831.66 FT TO BEG LESS W 200 FT AND LESS E 120 FT AND SUBJ TO T E C EASEMENT
- Levels: Two
- Area Major: 33558 - Lutz
- Occupant Type: Vacant
- Parcel Number: U-19-27-18-ZZZ-000000-59060.0
- Possession: Close Of Escrow
- Style: Traditional
- View: Trees/Woods
- Views: 177
- Zoning Code: ASC-1
Nearby Subdivisions
Alfm
Biarritz Village
Birchwood Preserve South
Calusa Trace
Calusa Trace Unit Five Ph
Calusa Trace Unit Three
Cambridge Cove
Chateaux Loire
Cheval
Cheval Polo Golf Cl Phas
Cheval Polo & Golf Cl Phas
Cheval West
Cheval West Village
Cheval West Village 5b Ph 1
Cheval West Village 8
Cheval West Village 9
Cheval West Village Unit 2
Cheval West Villg 4 Ph 1
Cheval West-vlg One
Cheval Westvlg One
Cheval Wimbledon Village
Cypress Ranch
Frenchs Platted Sub
Heritage Harbor Villages 6 And
Holly Lake Estates
Lake Como Club Residence Coop
Lake Mary Lou North
Lakeshore Ph 1
Long Lake Ranch Village 1a
Long Lake Ranch Village 2 Pcls
Long Lake Ranch Village 2 Prcl
Long Lake Ranch Village 3 Pcls
Long Lake Ranch Village 4
Morsani Ph 1
Morsani Ph 2
Morsani Ph 3b
Morsani Phase 1
N/a
None
Not In Hernando
Not On List
Orange Blossom Creek Ph 2
Paradise Lakes Rv Park Condo
Paradise Pines Rv Park Condo
Parkview/long Lake Ranch Ph 1a
Parkview/long Lake Ranch Ph 2b
Parkviewlong Lake Ranch Ph 1a
Parkviewlong Lake Ranch Ph 2b
Preservationpasco County
Shady Lake Shores
Sierra Pines Sub
Sierra Pines Unrec
Stonebrier Ph 1
Stonebrier Ph 2apartial Re
Sunlake Park
Unplatted
Van Dyke Estates
Villarosa K
Villarosa L
Villarosa Ph 1a
Villarosa Ph 1b1
Villarosa Ph 1b2
Villarosa Ph F
Wisper Run

- Corey Campbell, REALTOR ®
- Preferred Property Associates Inc
- 727.320.6734
- corey@coreyscampbell.com



