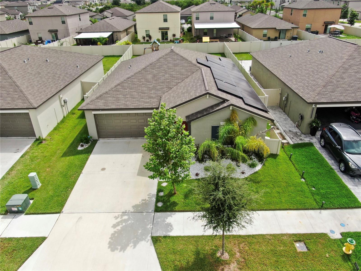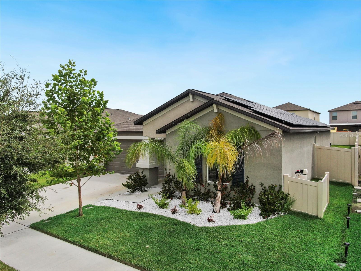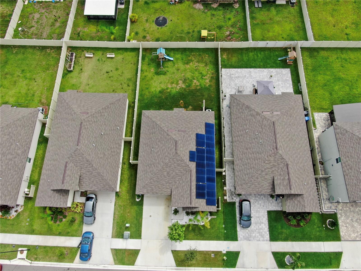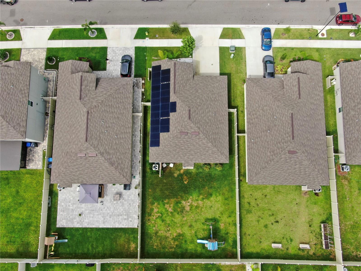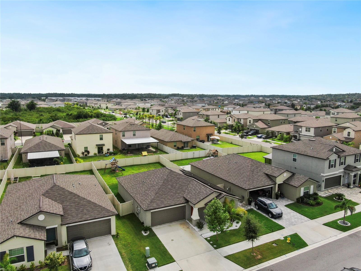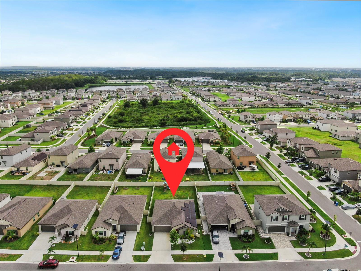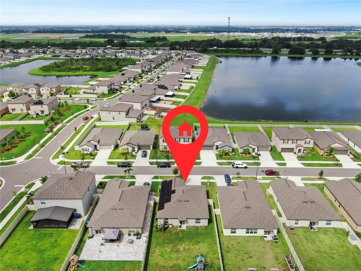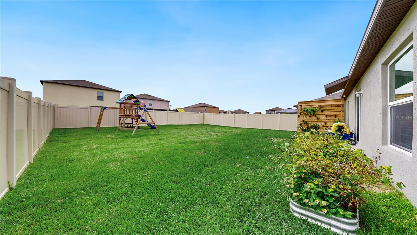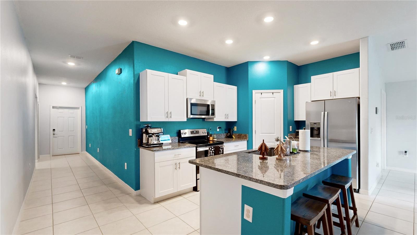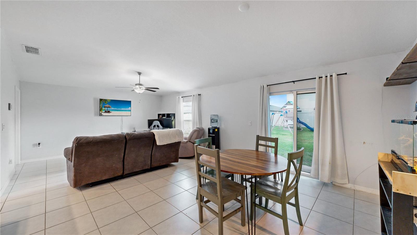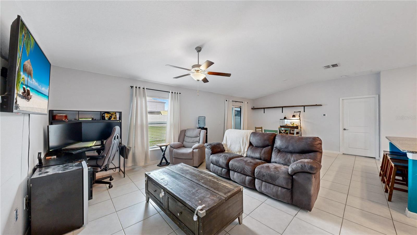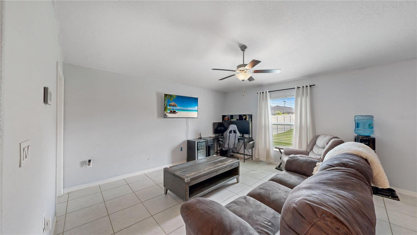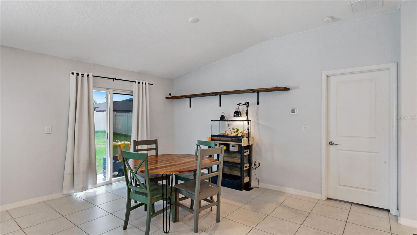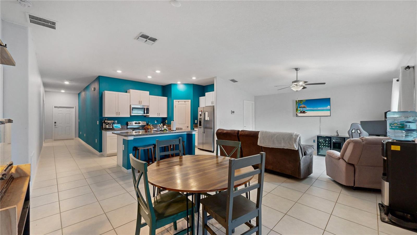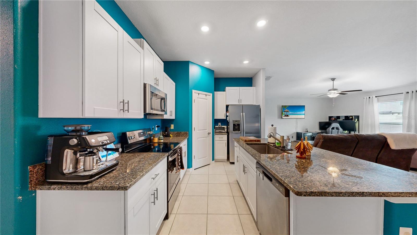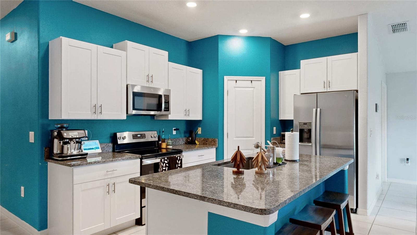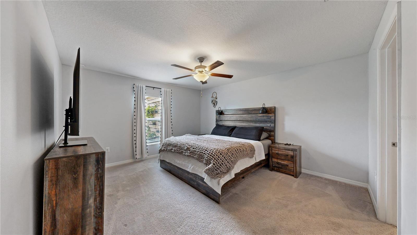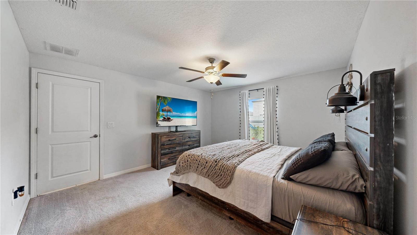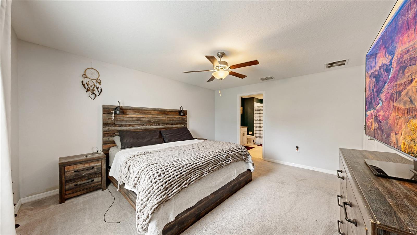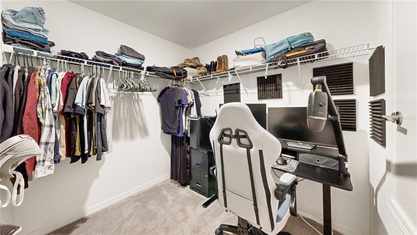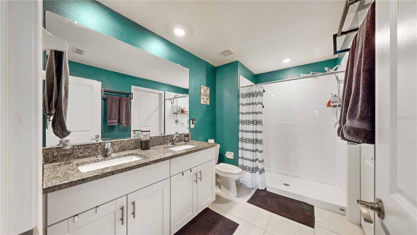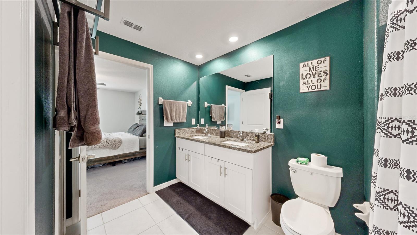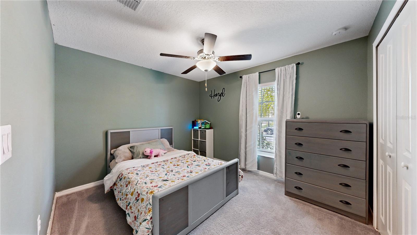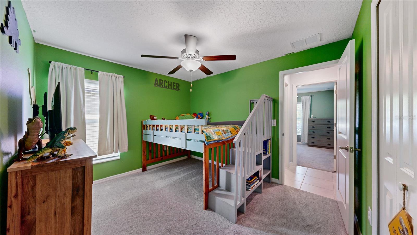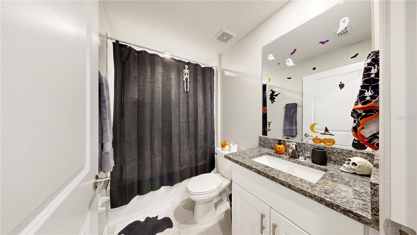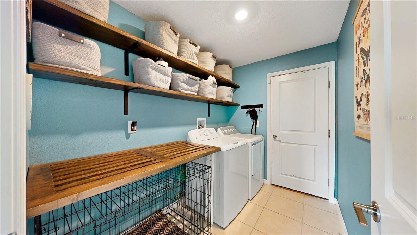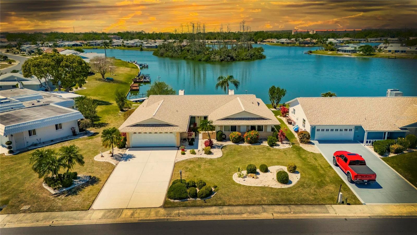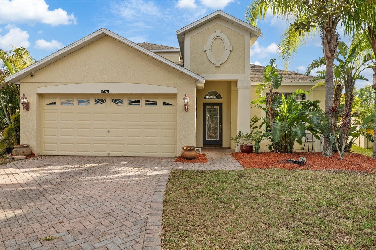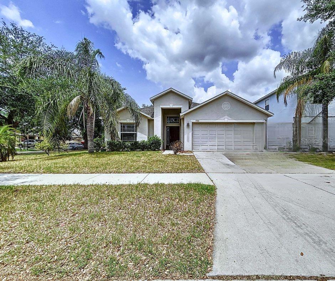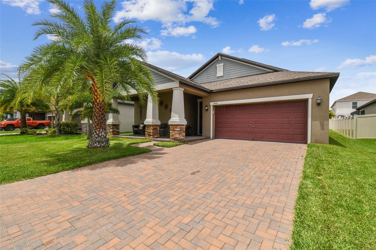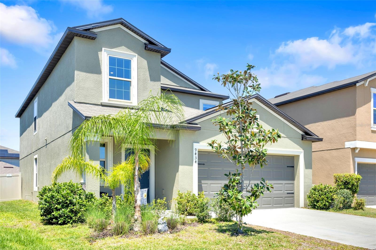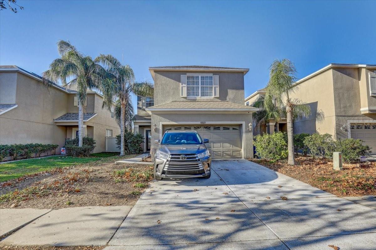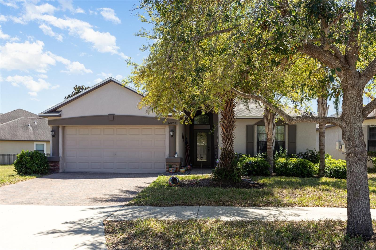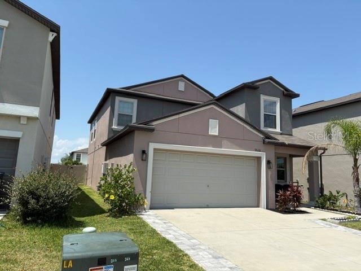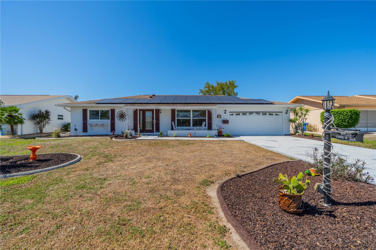15407 Miller Creek Drive, SUN CITY CENTER, FL 33573
Property Photos
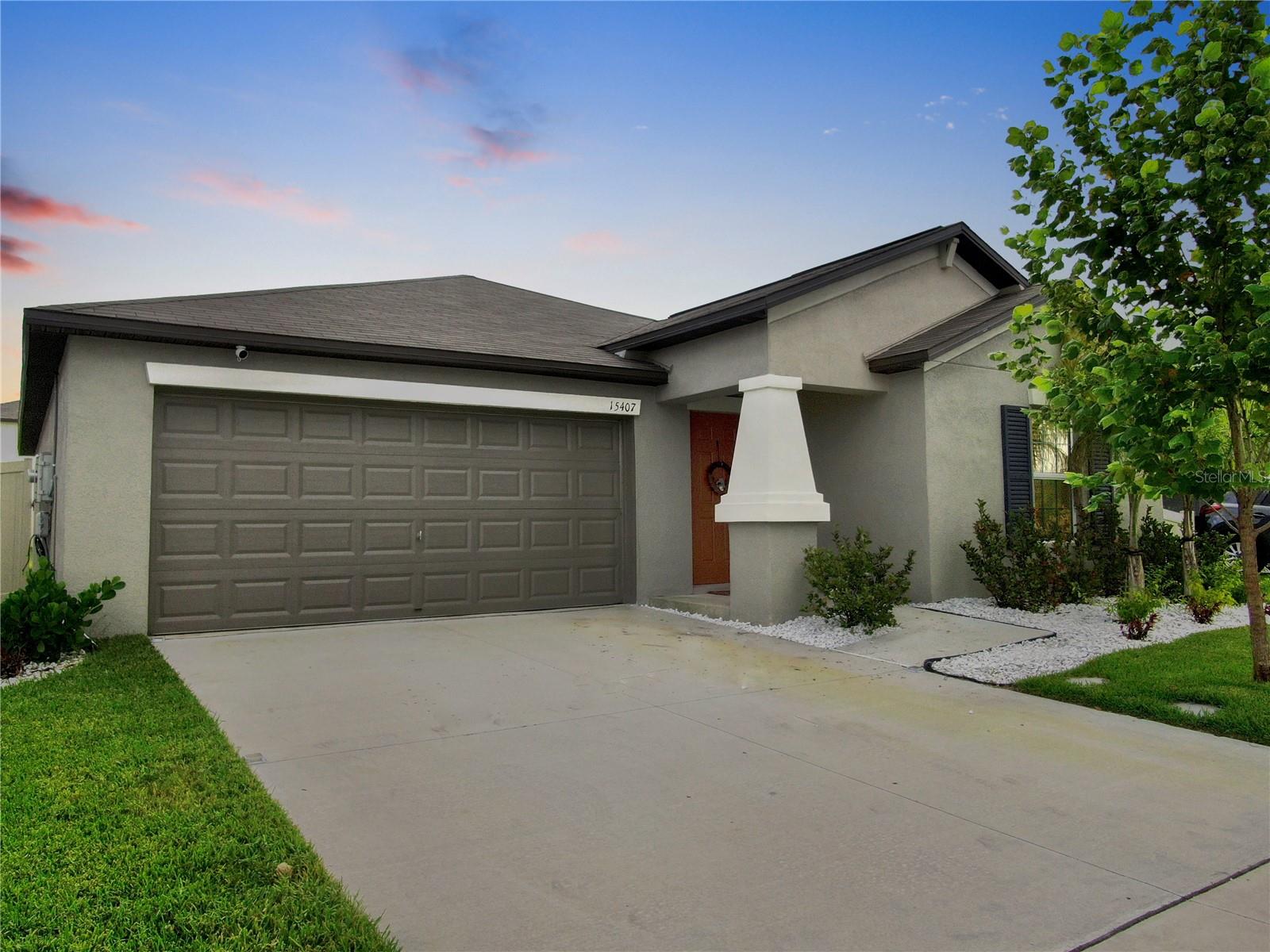
Would you like to sell your home before you purchase this one?
Priced at Only: $352,000
For more Information Call:
Address: 15407 Miller Creek Drive, SUN CITY CENTER, FL 33573
Property Location and Similar Properties
- MLS#: TB8304941 ( Residential )
- Street Address: 15407 Miller Creek Drive
- Viewed: 37
- Price: $352,000
- Price sqft: $180
- Waterfront: No
- Year Built: 2022
- Bldg sqft: 1956
- Bedrooms: 3
- Total Baths: 2
- Full Baths: 2
- Garage / Parking Spaces: 2
- Days On Market: 252
- Additional Information
- Geolocation: 27.7415 / -82.3774
- County: HILLSBOROUGH
- City: SUN CITY CENTER
- Zipcode: 33573
- Subdivision: Cypress Mill Ph 3
- Elementary School: Cypress Creek
- Middle School: Shields
- High School: Lennard
- Provided by: EPIQUE REALTY, INC.
- Contact: James Dennis
- 888-893-3537

- DMCA Notice
-
Description**Assumable loan 4.6% ** Sellers willing to allow non VA homebuyers to assume the loan. Very motivated sellers! The solar panel loan is able to be assumed for $140 a month. Bring all offers! Nestled in the heart of Sun City Center, this stunning 2022 built single family home offers 3 bedrooms, 2 bathrooms, and a spacious open concept living area. This single story home optimizes space and prioritizes ease of living. An open concept design includes the family room and nook as well as the kitchen with a center island. An attached patio provides outdoor space. Nearby, the cozy owners suite includes a private bathroom and spacious walk in closet. Short distance to I75 and 301 for an easy commute to downtown Tampa, Macdill AFB, and surrounding areas.
Payment Calculator
- Principal & Interest -
- Property Tax $
- Home Insurance $
- HOA Fees $
- Monthly -
Features
Building and Construction
- Covered Spaces: 0.00
- Exterior Features: Hurricane Shutters
- Flooring: Carpet, Ceramic Tile
- Living Area: 1540.00
- Roof: Shingle
School Information
- High School: Lennard-HB
- Middle School: Shields-HB
- School Elementary: Cypress Creek-HB
Garage and Parking
- Garage Spaces: 2.00
- Open Parking Spaces: 0.00
Eco-Communities
- Water Source: None
Utilities
- Carport Spaces: 0.00
- Cooling: Central Air
- Heating: Central, Solar
- Pets Allowed: Yes
- Sewer: Public Sewer
- Utilities: BB/HS Internet Available, Cable Available, Electricity Connected, Fire Hydrant, Sewer Connected, Underground Utilities, Water Connected
Finance and Tax Information
- Home Owners Association Fee: 164.00
- Insurance Expense: 0.00
- Net Operating Income: 0.00
- Other Expense: 0.00
- Tax Year: 2023
Other Features
- Appliances: Dishwasher, Disposal, Microwave, Refrigerator
- Association Name: KEVIN PERKINS
- Country: US
- Interior Features: Eat-in Kitchen, Living Room/Dining Room Combo, Open Floorplan, Primary Bedroom Main Floor, Walk-In Closet(s)
- Legal Description: CYPRESS MILL PHASE 3 LOT 3 BLOCK 40
- Levels: One
- Area Major: 33573 - Sun City Center / Ruskin
- Occupant Type: Owner
- Parcel Number: U-35-31-19-C52-000040-00003.0
- Views: 37
- Zoning Code: PD
Similar Properties
Nearby Subdivisions
Belmont South Ph 2d
Belmont South Ph 2e
Belmont South Ph 2f
Brockton Place A Condo R
Caloosa Country Club Estates
Caloosa Country Club Estates U
Club Manor
Club Manor Unit 38 B
Cypress Creek Ph 4a
Cypress Creek Ph 5a
Cypress Creek Ph 5c-1
Cypress Creek Ph 5c1
Cypress Creek Village A
Cypress Crk Ph 3 4
Cypress Crk Ph 3 4 Prcl J
Cypress Crk Ph 3 & 4
Cypress Crk Phase3 4 Prcl J
Cypress Crk Prcl J Ph 1 2
Cypress Crk Prcl J Ph 3 4
Cypress Crk Prcl J Ph 3 & 4
Cypress Mill Ph 1
Cypress Mill Ph 1a
Cypress Mill Ph 1b
Cypress Mill Ph 1c1
Cypress Mill Ph 2
Cypress Mill Ph 3
Cypressview Ph 1
Cypressview Ph I
Del Webbs Sun City Florida
Del Webbs Sun City Florida Un
Fairway Pointe
Gantree Sub
Greenbriar Sub
Greenbriar Sub Ph 1
Greenbriar Sub Ph 2
Greenbriar Subdivision Phase 1
Huntington Condo
Jameson Greens
La Paloma Preserve
La Paloma Village
La Paloma Village Unit 2 Ph
Montero Village
Oxford I A Condo
St George A Condo
Sun City Center
Sun City Center Richmond Vill
Sun City Center Unit 154
Sun City Center Unit 157
Sun City Center Unit 162 Ph
Sun City Center Unit 163
Sun City Center Unit 169
Sun City Center Unit 253 Ph
Sun City Center Unit 257 Ph
Sun City Center Unit 259
Sun City Center Unit 262 Ph
Sun City Center Unit 264 Ph
Sun City Center Unit 268
Sun City Center Unit 274 & 2
Sun City Center Unit 35
Sun City Center Unit 44 A
Sun City Center Unit 44 B
Sun City Center Unit 45
Sun Lakes Sub
Sun Lakes Subdivision Lot 63 B
The Orchids At Cypress Creek
The Preserve At La Paloma
Westwood Greens A Condo

- Corey Campbell, REALTOR ®
- Preferred Property Associates Inc
- 727.320.6734
- corey@coreyscampbell.com



