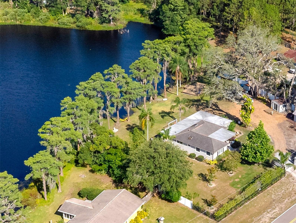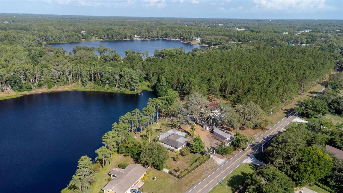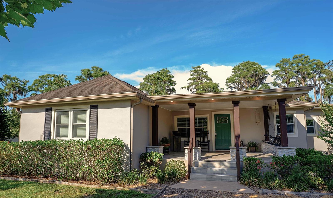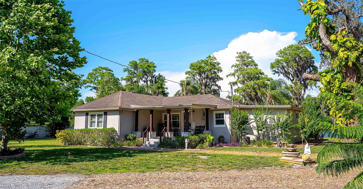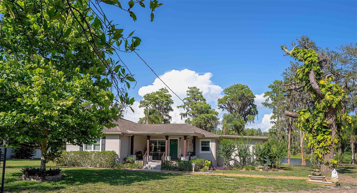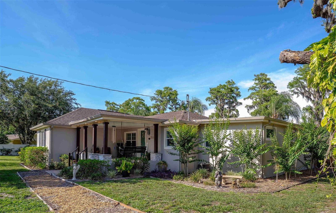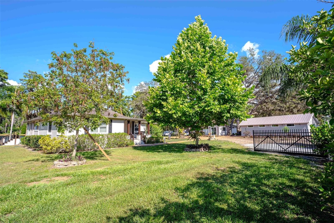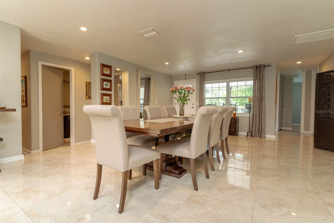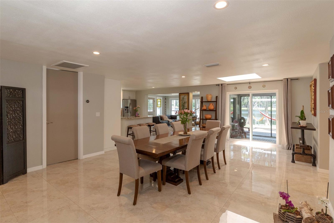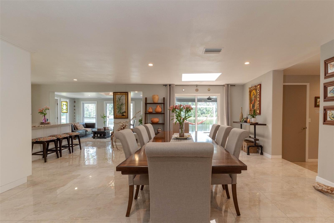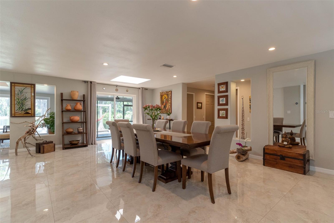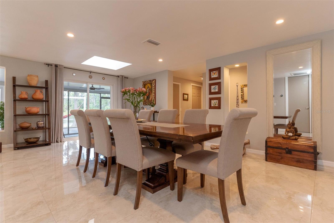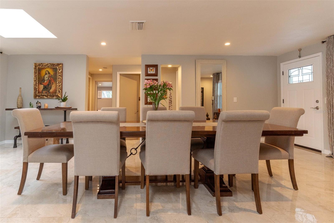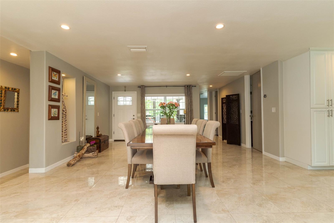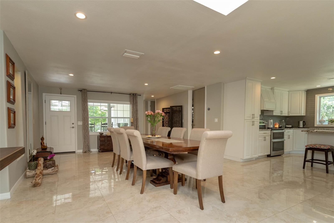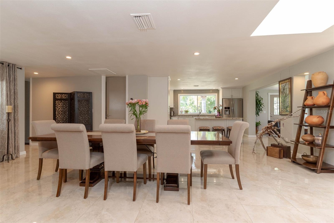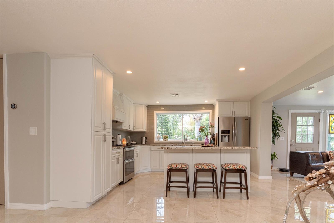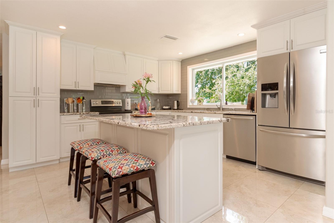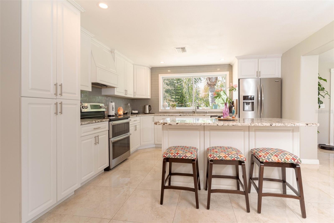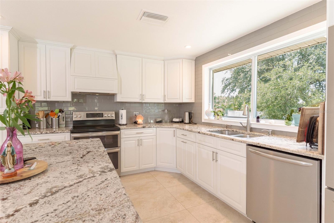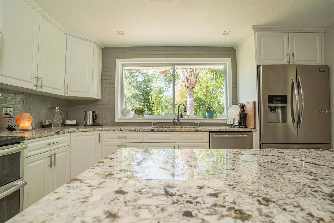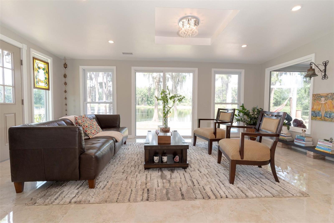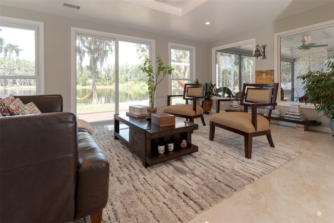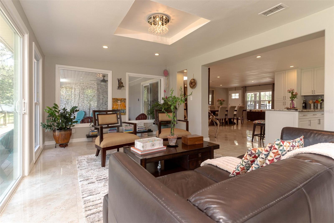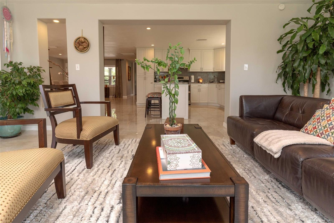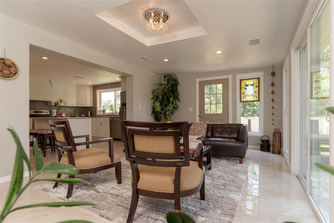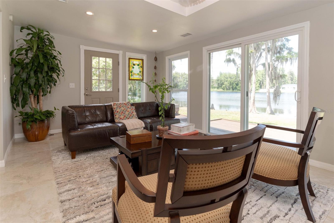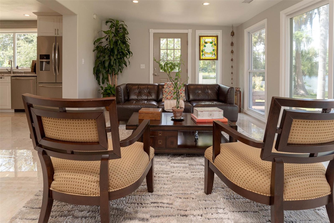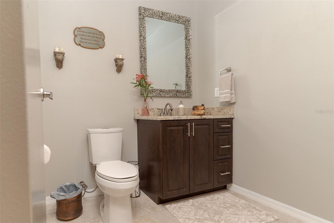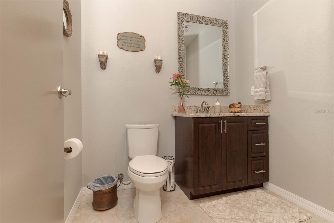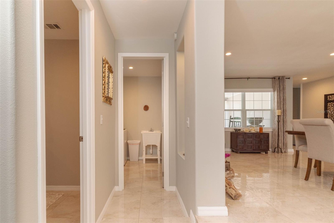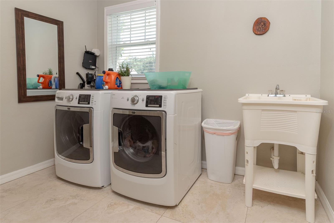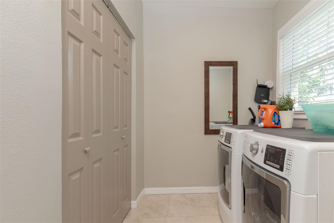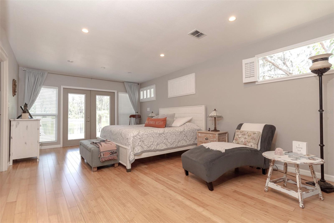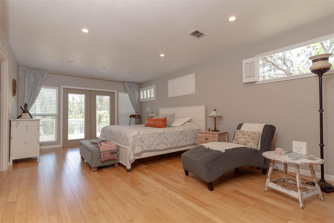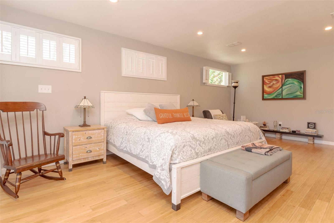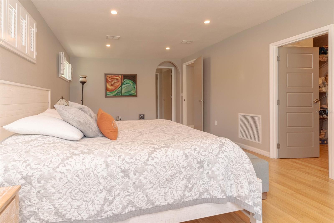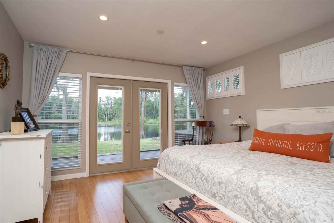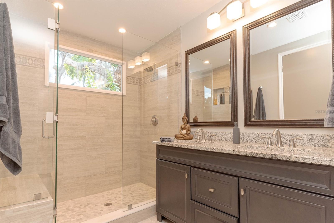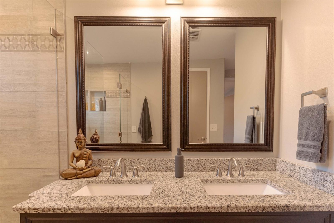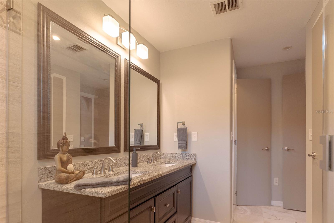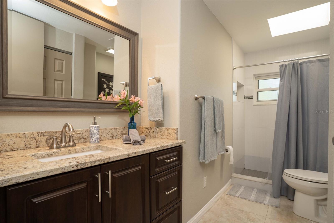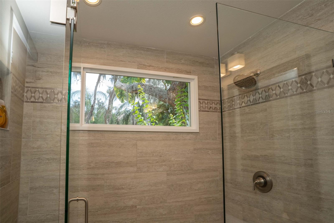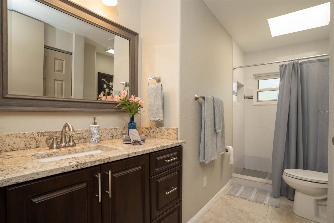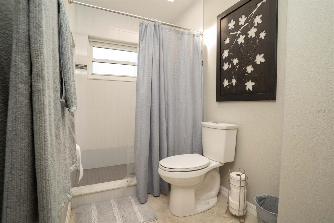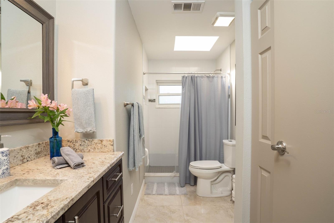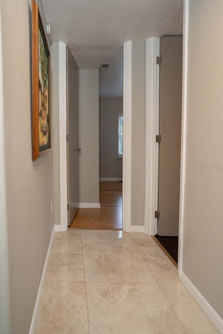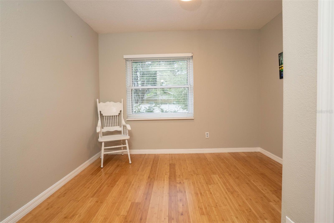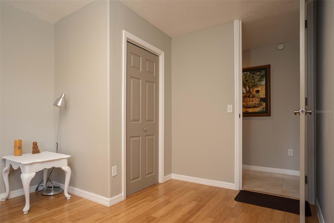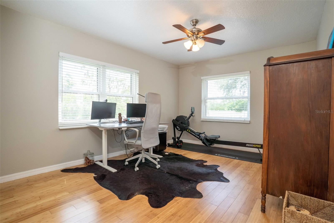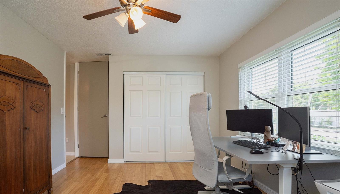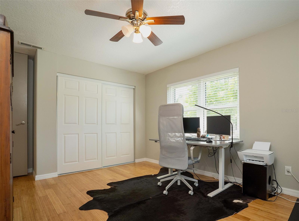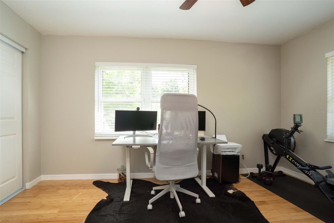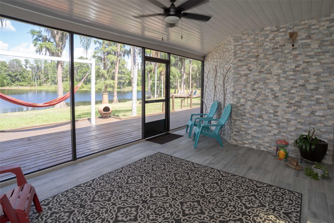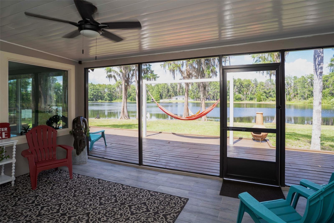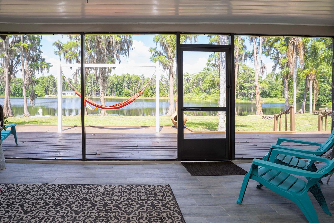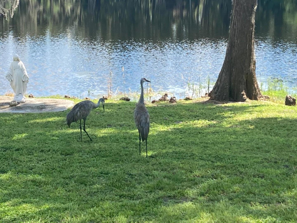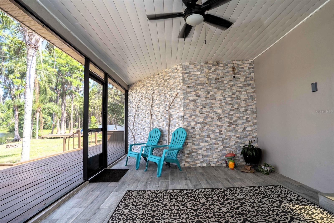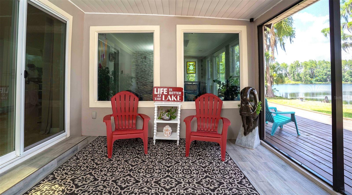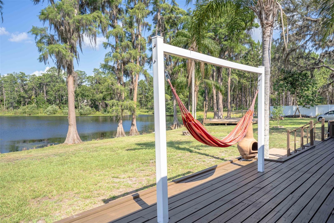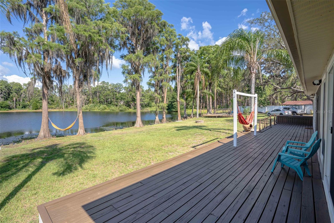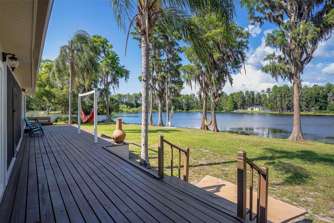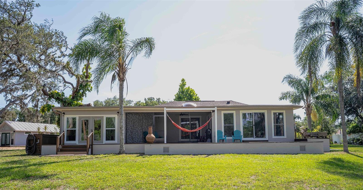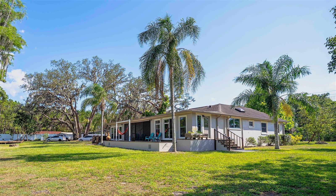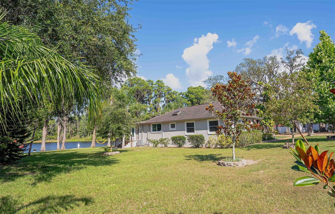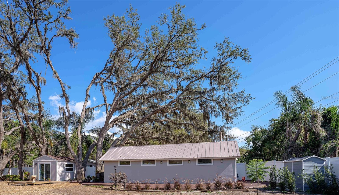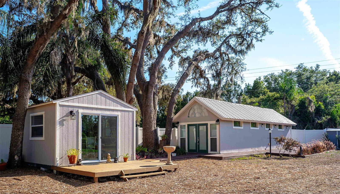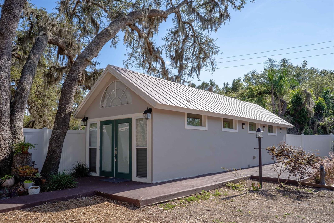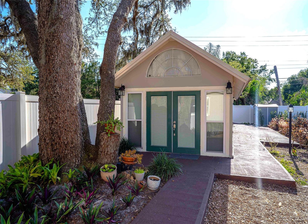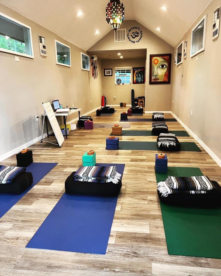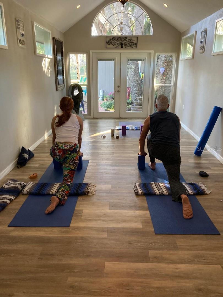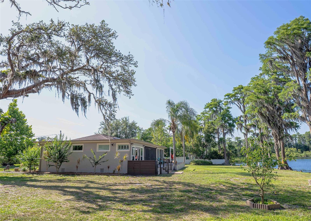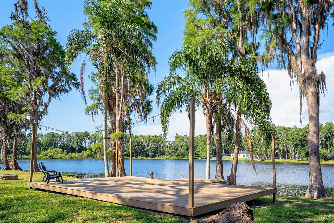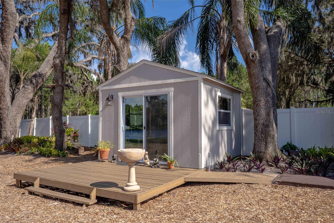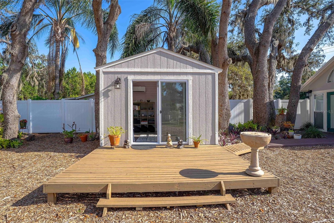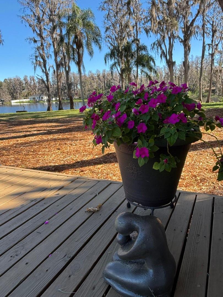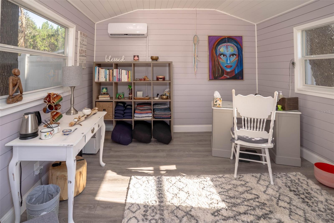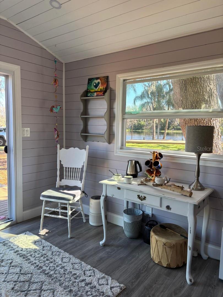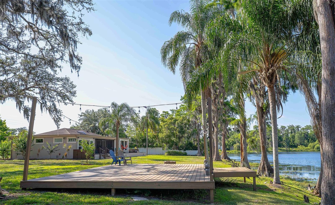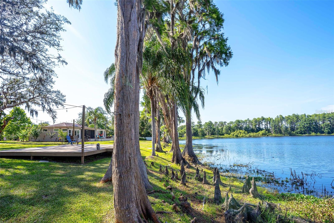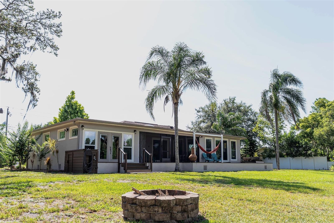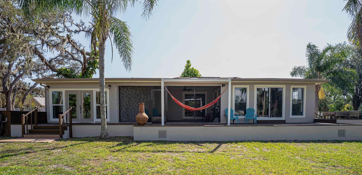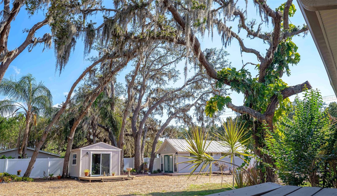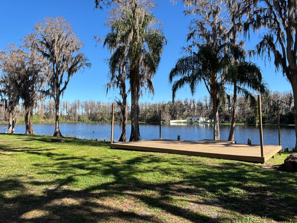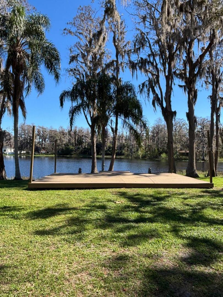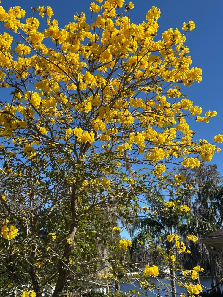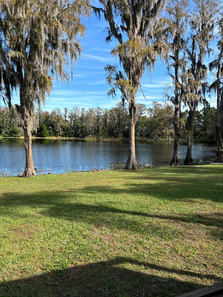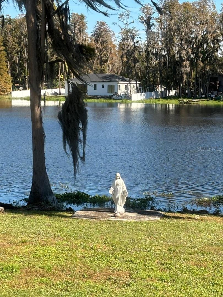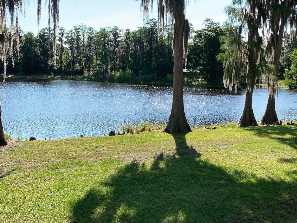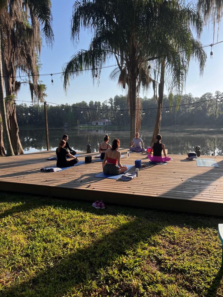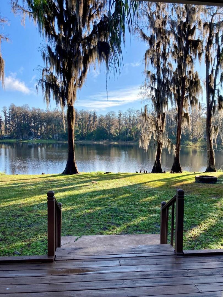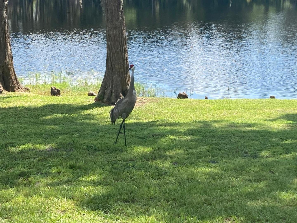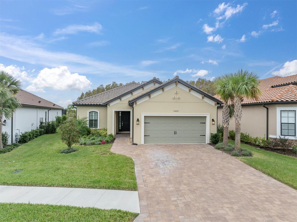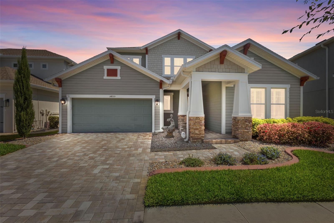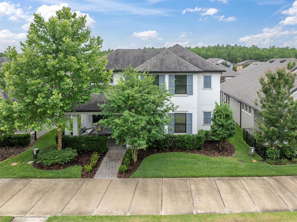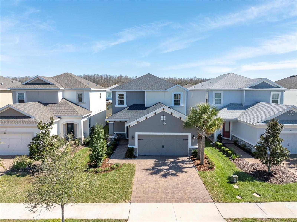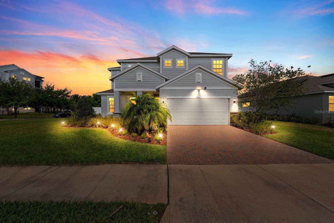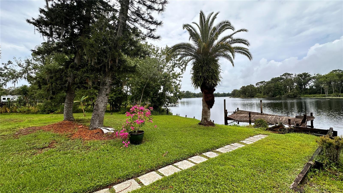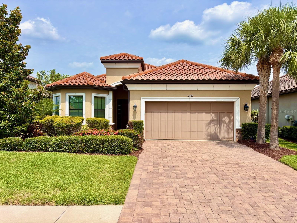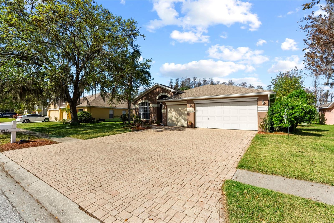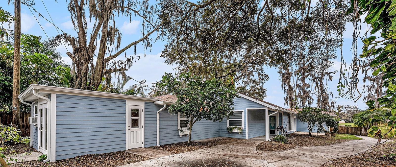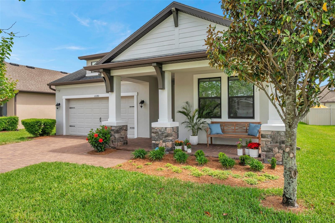18101 Boy Scout Road, ODESSA, FL 33556
Property Photos
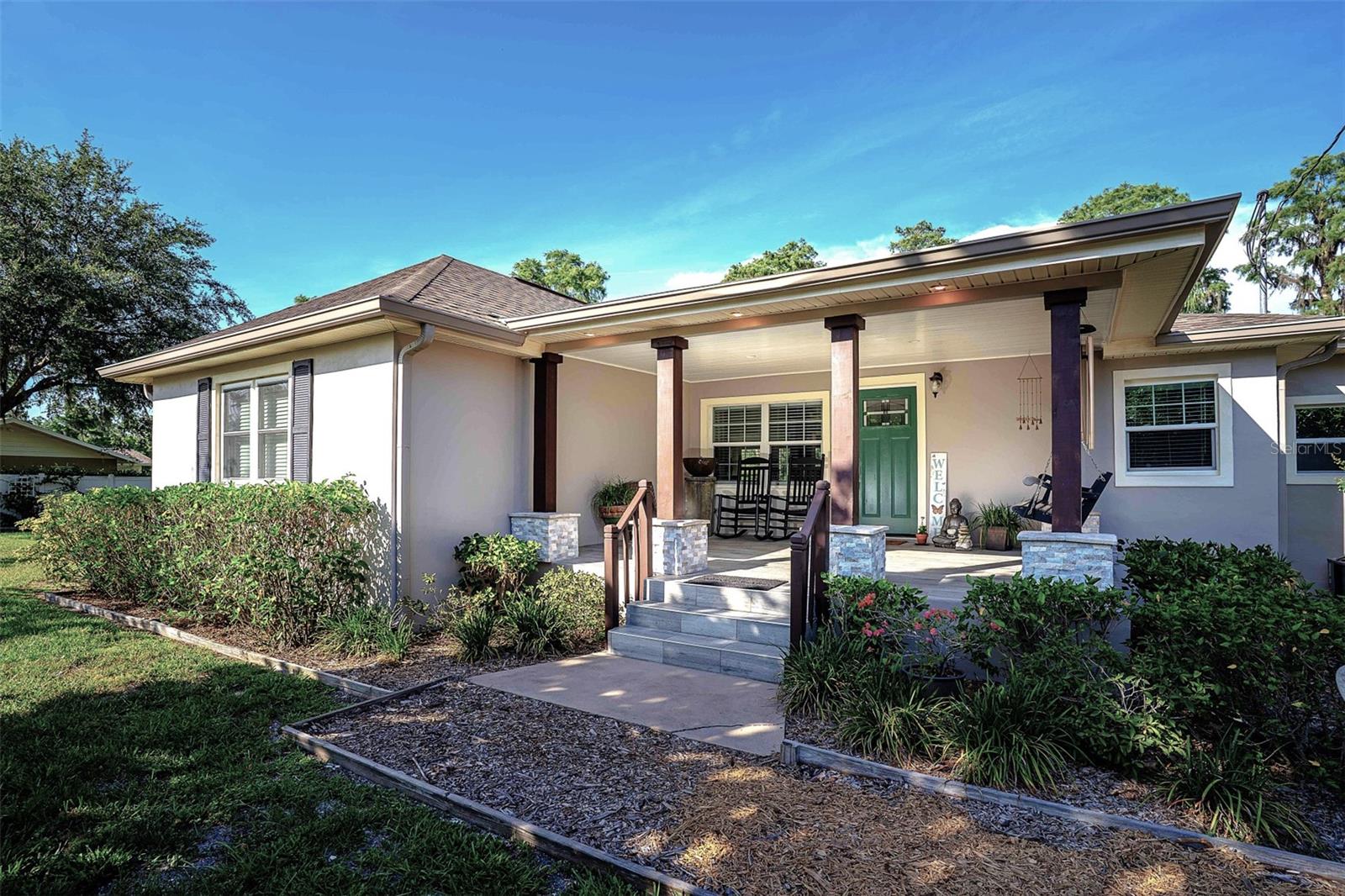
Would you like to sell your home before you purchase this one?
Priced at Only: $687,000
For more Information Call:
Address: 18101 Boy Scout Road, ODESSA, FL 33556
Property Location and Similar Properties
- MLS#: GC531340 ( Residential )
- Street Address: 18101 Boy Scout Road
- Viewed: 12
- Price: $687,000
- Price sqft: $323
- Waterfront: No
- Year Built: 1955
- Bldg sqft: 2129
- Bedrooms: 3
- Total Baths: 3
- Full Baths: 2
- 1/2 Baths: 1
- Days On Market: 5
- Additional Information
- Geolocation: 28.1367 / -82.6301
- County: PASCO
- City: ODESSA
- Zipcode: 33556
- Subdivision: Northwest Corner Of Hillsborou
- Elementary School: Hammond Elementary School
- Middle School: Sergeant Smith Middle HB
- High School: Sickles HB
- Provided by: COASTAL REAL ESTATE PROFESSIONALS LLC
- Contact: Zachary Greenberg
- 772-678-6017

- DMCA Notice
-
DescriptionNestled along the peaceful shores of Lake Jackson, this beautifully maintained 3 bedroom, 2.5 bath home offers the perfect blend of rustic serenity and refined living. The main house and two additional versatile buildings make this unique property is a rare gem for those seeking privacy, nature, and space to breathe. From the moment you pass through the iron gate and private entrance, youll feel like youve arrived at your own secluded retreat. The expansive grounds are rich with mature trees, vibrant wildlifefrom cranes and rabbits to turtles and songbirdsand breathtaking cypress trees that frame the lake with a sense of tranquility and timeless beauty. The main house welcomes you with an open, airy layout featuring tile floors throughout and warm bamboo floors in each bedroom. The kitchen sits at the heart of the home, gracefully connecting the living and dining areas to create a perfect gathering space for friends and family. The thoughtful split plan design offers a private master suite on one side, while two spacious bedrooms and a central powder bath occupy the other. Step outside and find even more to love. An expansive deck stretches along the lakefront, ideal for quiet mornings, sunset gatherings, or weekend entertaining. A charming office with picture perfect lake views is the ultimate work from home oasis. Need even more space? A bright studio with soaring vaulted ceilings and two additional toilets is ready to become your dream man cave, playroom, or creative studio. Whether youre enjoying coffee on the front porch, hosting dinner by the water, or simply soaking in the peace of your backyard sanctuary, this home is an invitation to live fully and rest deeply. Located in the countryside charm of Odessa, yet just a short drive to Tampa International Airport, Gulf Coast beaches, and the quaint towns of Safety Harbor, Tarpon Springs, and Dunedin, you truly get the best of both worlds. The price reflects the value of the main home on a beautiful lakefront, the land, and unbeatable location. If youve been searching for a lakefront home with soul, space, and the perfect mix of nature and conveniencethis is the one. Welcome home.
Payment Calculator
- Principal & Interest -
- Property Tax $
- Home Insurance $
- HOA Fees $
- Monthly -
Features
Building and Construction
- Covered Spaces: 0.00
- Exterior Features: Garden, Sliding Doors
- Fencing: Other, Vinyl
- Flooring: Bamboo, Ceramic Tile
- Living Area: 2129.00
- Roof: Membrane, Shingle
Land Information
- Lot Features: Private
School Information
- High School: Sickles-HB
- Middle School: Sergeant Smith Middle-HB
- School Elementary: Hammond Elementary School
Garage and Parking
- Garage Spaces: 0.00
- Open Parking Spaces: 0.00
Eco-Communities
- Water Source: Well
Utilities
- Carport Spaces: 0.00
- Cooling: Central Air, Humidity Control
- Heating: Central, Electric
- Sewer: Septic Tank
- Utilities: BB/HS Internet Available, Cable Available, Cable Connected, Electricity Available, Electricity Connected, Fiber Optics, Phone Available, Water Available
Finance and Tax Information
- Home Owners Association Fee: 0.00
- Insurance Expense: 0.00
- Net Operating Income: 0.00
- Other Expense: 0.00
- Tax Year: 2024
Other Features
- Appliances: Convection Oven, Dishwasher, Disposal, Dryer, Electric Water Heater, Exhaust Fan, Range, Range Hood, Refrigerator, Washer, Water Filtration System, Water Purifier, Water Softener
- Country: US
- Interior Features: Ceiling Fans(s), Eat-in Kitchen, Kitchen/Family Room Combo, Living Room/Dining Room Combo, Primary Bedroom Main Floor, Stone Counters, Thermostat, Walk-In Closet(s)
- Legal Description: KEYSTONE PARK COLONY THAT PART OF TRACT 13 IN NW 1/4 DESC AS BEG AT INTERSECTION OF S BDRY OF NW 1/4 AND ELY R/W OF BOY SCOUT RD RUN N 15 DEG 24 MIN 30 SEC W ALONG R/W 171.67 FT N 74 DEG 35 MIN 30 SEC E 147.3 FT S 89 DEG 50 MIN 00 SEC E 303.19 FT S TO S BDRY OF NW 1/4 AND W TO BEG
- Levels: One
- Area Major: 33556 - Odessa
- Occupant Type: Owner
- Parcel Number: U-17-27-17-001-000000-11860.0
- Possession: Close Of Escrow
- Style: Bungalow
- View: Trees/Woods, Water
- Views: 12
- Zoning Code: AR
Similar Properties
Nearby Subdivisions
04 Lakes Estates
Arbor Lakes Ph 1a
Arbor Lakes Ph 2
Ashley Lakes Ph 01
Ashley Lakes Ph 2a
Asturia Ph 1a
Asturia Ph 1d & Promenade Park
Asturia Ph 3
Belle Meade
Canterbury
Canterbury North At The Eagles
Canterbury Village
Canterbury Village First Add
Carencia
Copeland Crk
Cypress Lake Estates
Echo Lake Estates Ph 1
Esplanade/starkey Ranch Ph 1
Esplanade/starkey Ranch Ph 2a
Esplanade/starkey Ranch Ph 4
Esplanade/starkey Ranch Phases
Farmington
Grey Hawk At Lake Polo Ph 02
Gunn Highway/mobley Rd Area
Gunn Highwaymobley Rd Area
Hidden Lake Platted Subdivisio
Holiday Club
Innfields Sub
Island Ford Lake Beach
Ivy Lake Estates
Keystone Lake View Park
Keystone Manorminor Sub
Keystone Meadow I
Keystone Park
Keystone Park Colony
Keystone Park Colony Land Co
Keystone Park Colony Sub
Keystone Shores Estates
Lake Armistead Estates
Lakeside Point
Larson Prop At The Eagles
Lindawoods Sub
Montreaux Phase 1
Montreux Ph Iii
Nine Eagles
Northwest Corner Of Hillsborou
Not In Hernando
Odessa Preserve
Parker Pointe Ph 01
Prestwick At The Eagles Trct1
Rainbow Terrace
Reserve On Rock Lake
South Branch Preserve
South Branch Preserve 1
South Branch Preserve Ph 2a
South Branch Preserve Ph 4a 4
Southfork At Van Dyke Farms
St Andrews At The Eagles Un 1
St Andrews At The Eagles Un 2
Starkey Ranch
Starkey Ranch Whitfield Prese
Starkey Ranch - Whitfield Pres
Starkey Ranch Lake Blanche
Starkey Ranch Ph 1 Pcls 8 9
Starkey Ranch Ph 1 Pcls 8 & 9
Starkey Ranch Ph 3
Starkey Ranch Prcl A
Starkey Ranch Prcl B2
Starkey Ranch Prcl Bl
Starkey Ranch Prcl C2
Starkey Ranch Prcl D Ph 1
Starkey Ranch Prcl F Ph 1
Starkey Ranch Village 1 Ph 15
Starkey Ranch Village 1 Ph 2a
Starkey Ranch Village 1 Ph 2b
Starkey Ranch Village 1 Ph 3
Starkey Ranch Village 1 Ph 4a4
Starkey Ranch Village 2 Ph 1a
Starkey Ranch Village 2 Ph 1b1
Starkey Ranch Village 2 Ph 1b2
Starkey Ranch Village 2 Ph 2a
Starkey Ranch Village 2 Ph 2b
Starkey Ranch Whitfield Preser
Steeplechase
Stillwater Ph 1
Tarramor Ph 1
Turnberry At The Eagles
Turnberry At The Eagles Un 2
Unplatted
Victoria Lakes
Watercrest Ph 1
Waterstone
Whitfield Preserve Ph 2
Windsor Park At The Eagles-fi
Windsor Park At The Eaglesfi
Wyndham Lakes Ph 04
Wyndham Lakes Ph 2
Wyndham Lakes Sub Ph One
Zzz Unplatted
Zzz/ Unplatted

- Corey Campbell, REALTOR ®
- Preferred Property Associates Inc
- 727.320.6734
- corey@coreyscampbell.com



