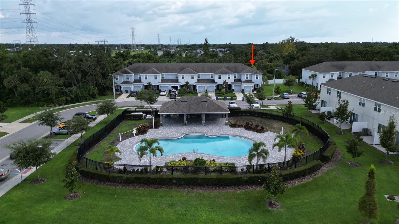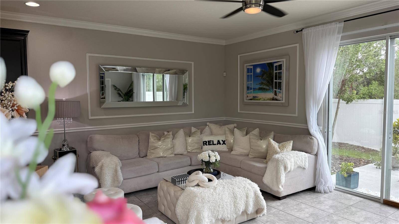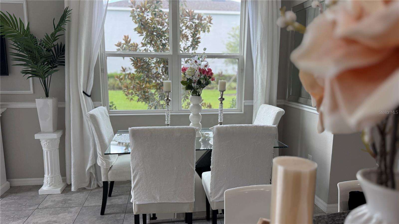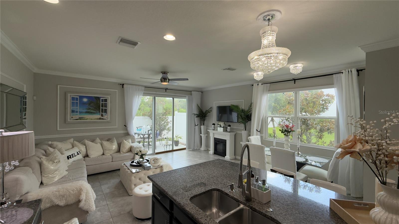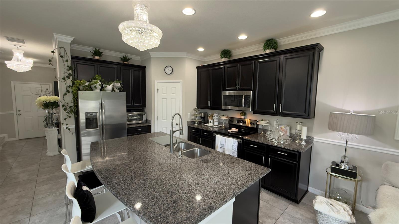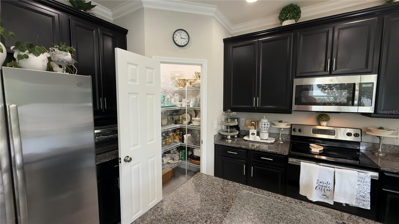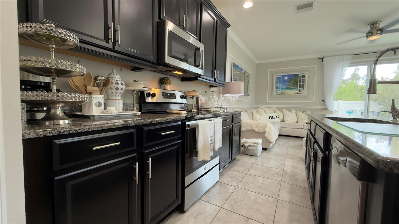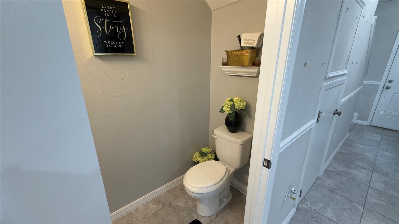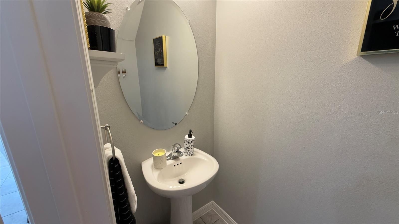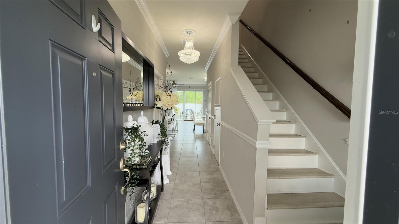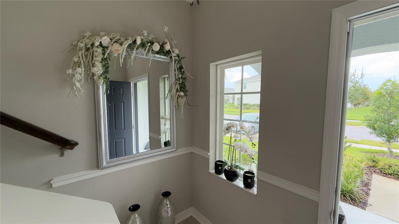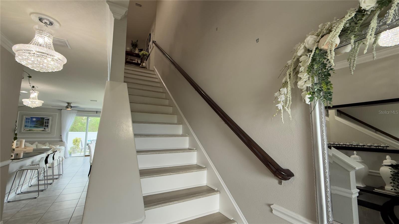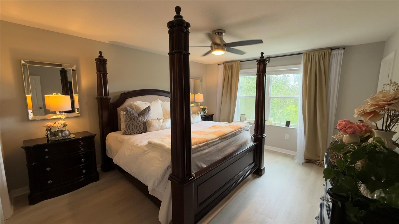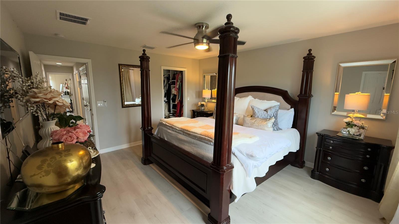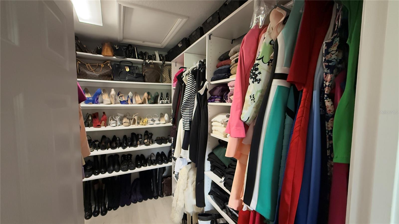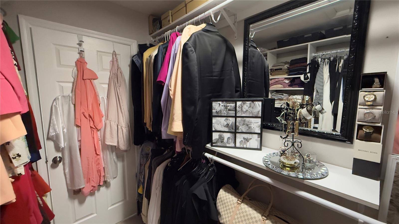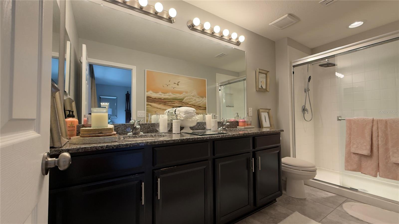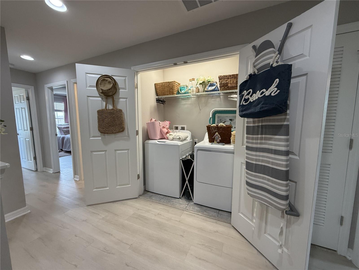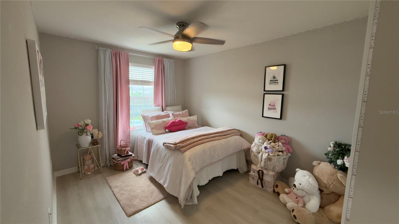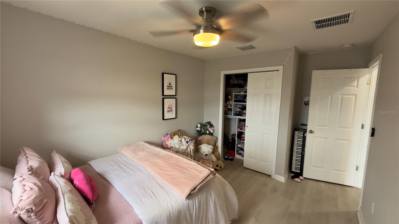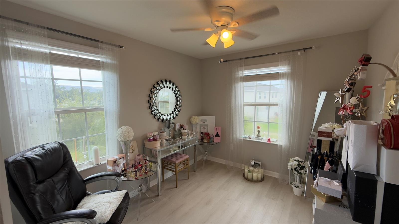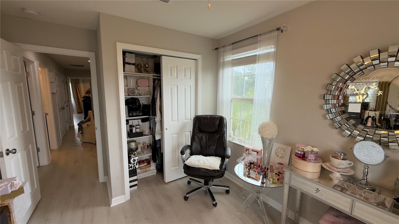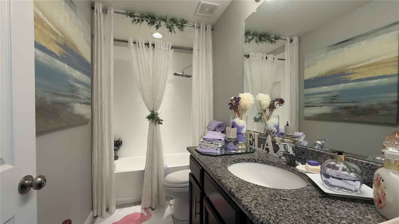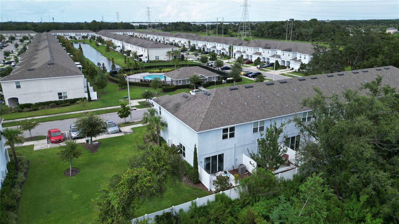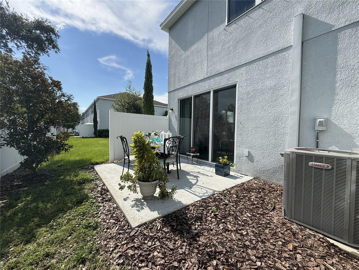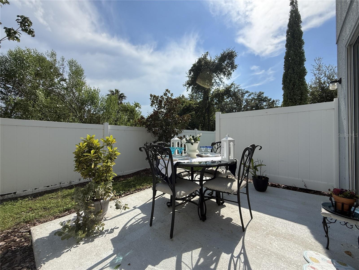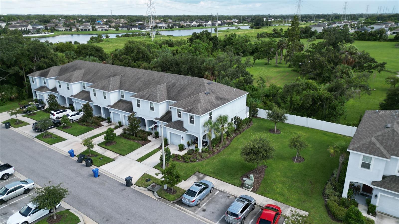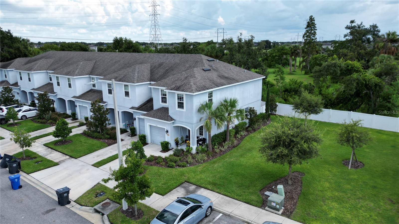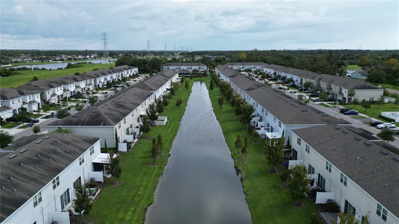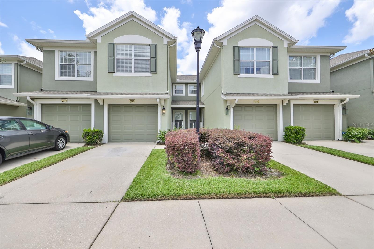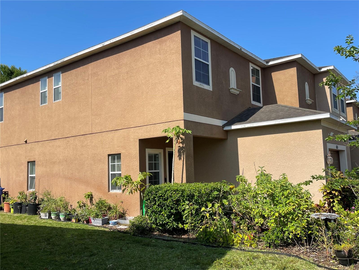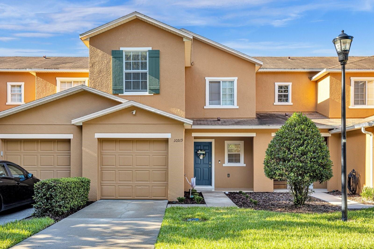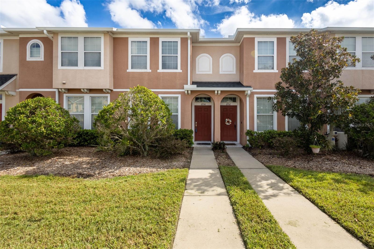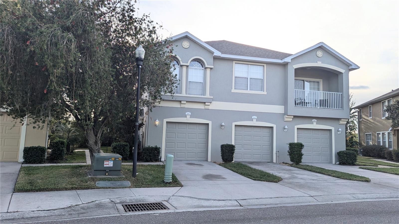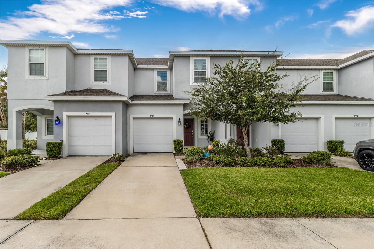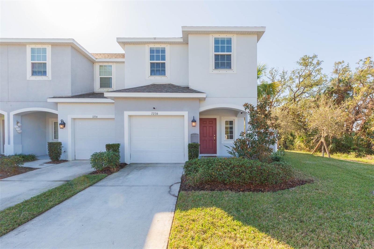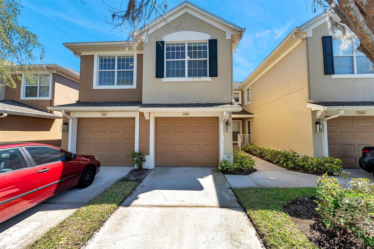7216 Grand Elm Drive, RIVERVIEW, FL 33578
Property Photos
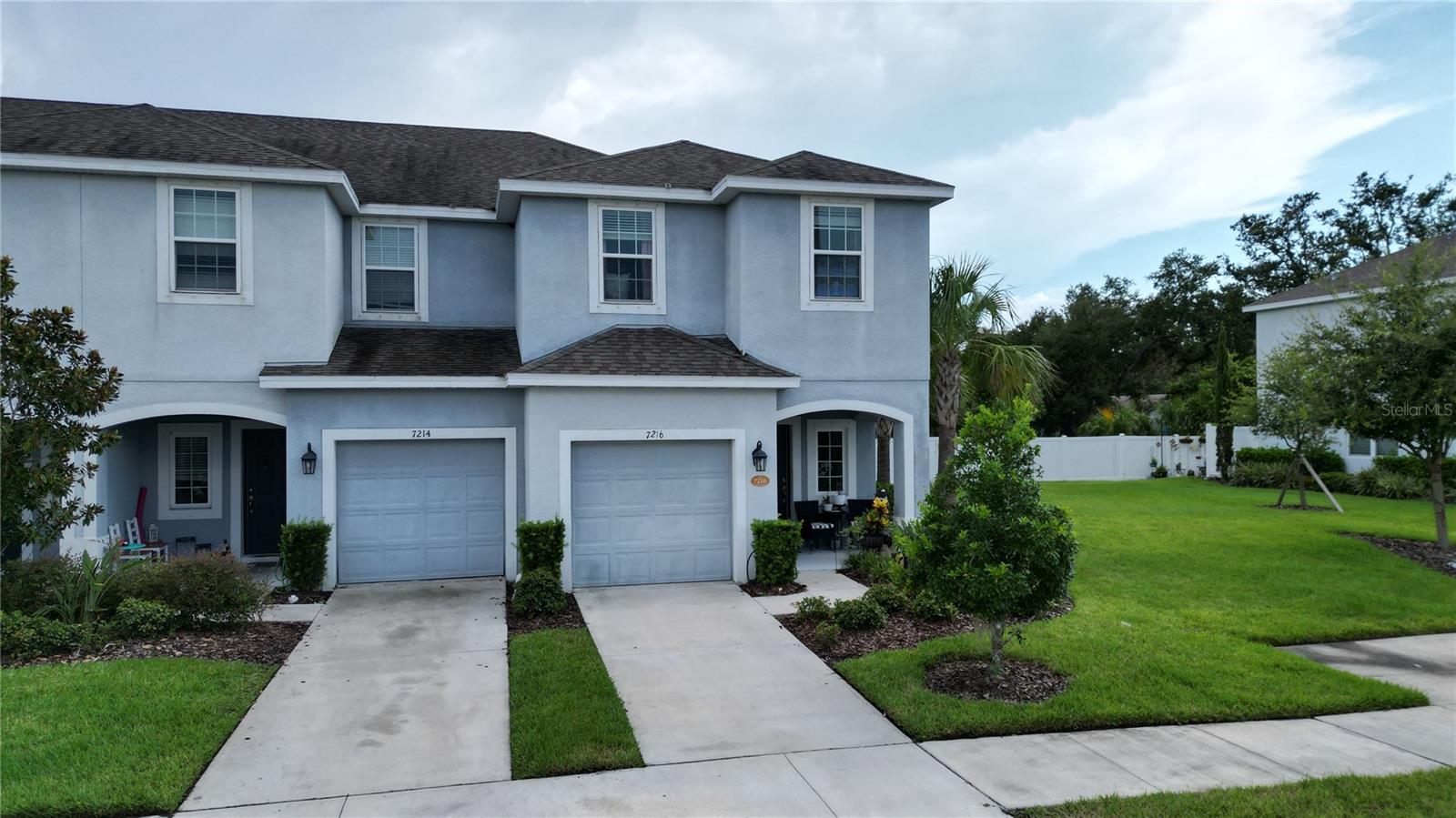
Would you like to sell your home before you purchase this one?
Priced at Only: $275,000
For more Information Call:
Address: 7216 Grand Elm Drive, RIVERVIEW, FL 33578
Property Location and Similar Properties
- MLS#: OM709534 ( Residential )
- Street Address: 7216 Grand Elm Drive
- Viewed: 8
- Price: $275,000
- Price sqft: $146
- Waterfront: No
- Year Built: 2019
- Bldg sqft: 1884
- Bedrooms: 3
- Total Baths: 3
- Full Baths: 2
- 1/2 Baths: 1
- Days On Market: 7
- Additional Information
- Geolocation: 27.8754 / -82.3681
- County: HILLSBOROUGH
- City: RIVERVIEW
- Zipcode: 33578
- Subdivision: Oak Creek Prcl 8 Ph 1
- Elementary School: Ippolito
- Middle School: Giunta
- High School: Spoto
- Provided by: KELLER WILLIAMS CORNERSTONE RE

- DMCA Notice
-
DescriptionStep into this beautifully upgraded townhome where equity is already on your side! Built in 2019, this end unit home is perfectly positioned directly across from the community pool and stands out with thoughtful upgrades including elegant crown molding and luxury vinyl flooring throughout the entire second floorstarting from the stairs, and customized closets that maximize storage and style. Lovingly maintained by its current owners, every corner of this home reflects true pride of ownership. Priced as the best value among all end units in the communityand even lower than some smaller interior townhomes this home is truly an unbeatable opportunity. Beyond the home itself, youll love the convenience: highly rated schools nearby, multiple supermarkets and shopping centers within minutes, and only 18 minutes from vibrant Downtown Tampa with its dining, entertainment, and professional opportunities. This is your chance to secure the best deal in the neighborhoodschedule your showing today before its gone!
Payment Calculator
- Principal & Interest -
- Property Tax $
- Home Insurance $
- HOA Fees $
- Monthly -
Features
Building and Construction
- Covered Spaces: 0.00
- Exterior Features: Hurricane Shutters
- Flooring: Tile, Vinyl
- Living Area: 1576.00
- Roof: Shingle
School Information
- High School: Spoto High-HB
- Middle School: Giunta Middle-HB
- School Elementary: Ippolito-HB
Garage and Parking
- Garage Spaces: 1.00
- Open Parking Spaces: 0.00
Eco-Communities
- Water Source: Public
Utilities
- Carport Spaces: 0.00
- Cooling: Central Air
- Heating: Central
- Pets Allowed: Cats OK, Dogs OK
- Sewer: Public Sewer
- Utilities: Sewer Available
Finance and Tax Information
- Home Owners Association Fee Includes: Maintenance Structure, Maintenance
- Home Owners Association Fee: 199.54
- Insurance Expense: 0.00
- Net Operating Income: 0.00
- Other Expense: 0.00
- Tax Year: 2024
Other Features
- Appliances: Dishwasher, Disposal, Dryer, Electric Water Heater, Ice Maker, Microwave, Range, Refrigerator, Washer
- Association Name: Rizzetta & Company, Inc
- Country: US
- Interior Features: Ceiling Fans(s)
- Legal Description: OAK CREEK PARCEL 8 PHASE 1 LOT 72
- Levels: Two
- Area Major: 33578 - Riverview
- Occupant Type: Owner
- Parcel Number: U-13-30-19-B29-000000-00072.0
- Zoning Code: PD
Similar Properties
Nearby Subdivisions
Avelar Creek North
Avelar Creek South
Eagle Palm
Eagle Palm Ph 02
Eagle Palm Ph 1
Eagle Palm Ph 3b
Eagle Palm Ph Ii
Eagle Palm Phase 4a
Eagle Palm The Preserve North
Landings At Alafia
Magnolia Park Central Ph B
Magnolia Park Northeast E
Magnolia Park Northeast Reside
Oak Creek Prcl 2
Oak Creek Prcl 2 Unit 2a
Oak Creek Prcl 2 Unit 2b
Oak Creek Prcl 3
Oak Creek Prcl 8 Ph 1
Oak Creek Prcl 8 Ph Ii
Osprey Run Twnhms Ph 1
Osprey Run Twnhms Ph 2
River Walk
Riverview Lakes
South Crk Ph 2a 2b 2c
St Charles Place Ph 1
St Charles Place Ph 3
St Charles Place Ph 5
St Charles Place Ph 6
Valhalla
Valhalla Ph 1-2
Valhalla Ph 12
Valhalla Ph 34
Ventura Bay Townhomes
Villa Serena A Condo
Villages Of Bloomingdale Pha
Villages Of Bloomingdale - Pha
Villages Of Bloomingdale Ph

- Corey Campbell, REALTOR ®
- Preferred Property Associates Inc
- 727.320.6734
- corey@coreyscampbell.com



