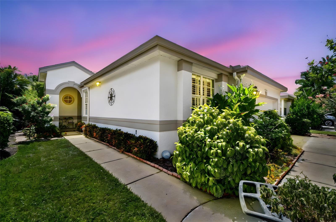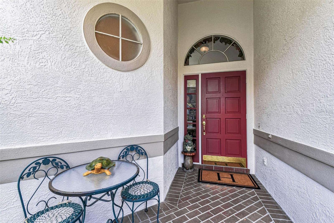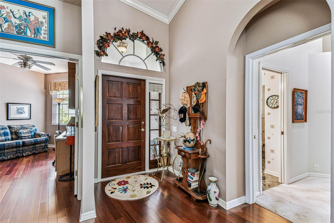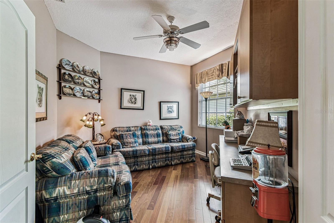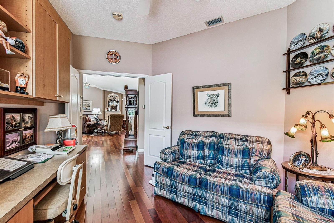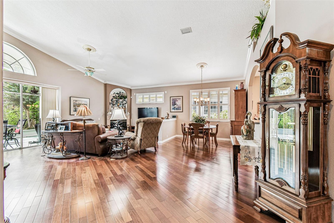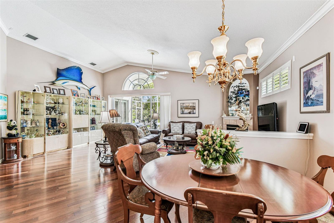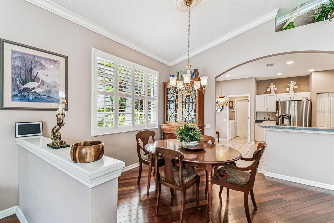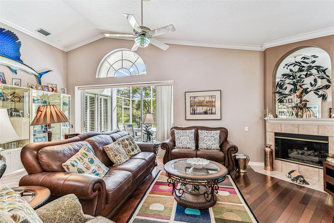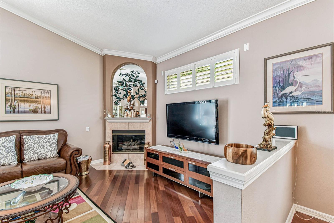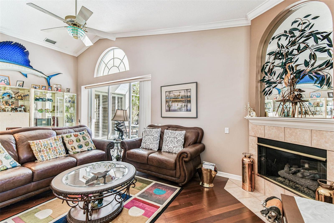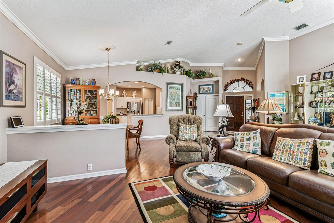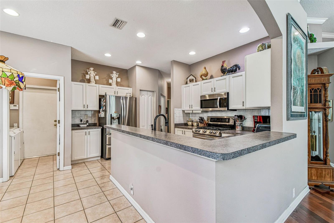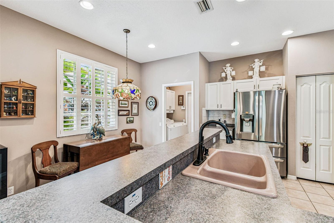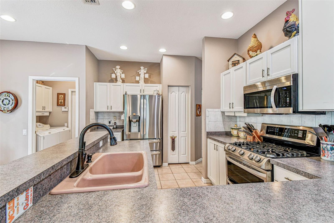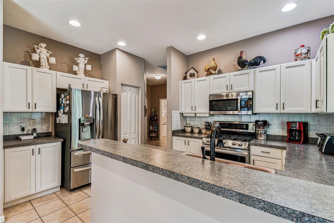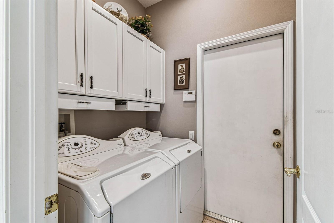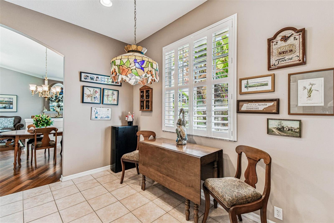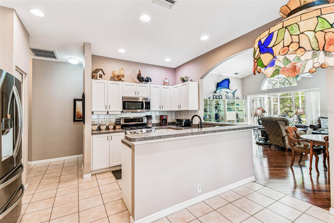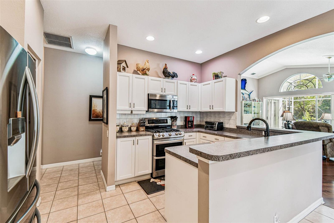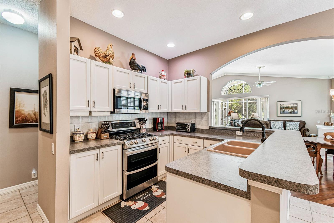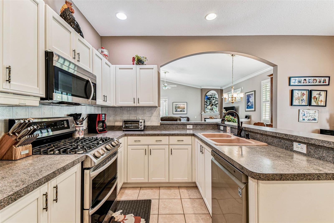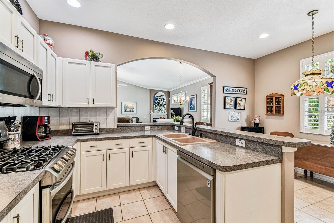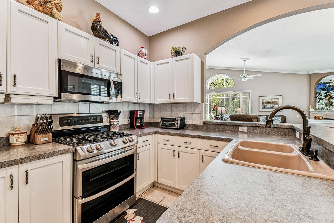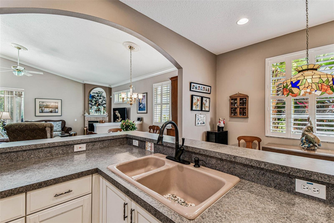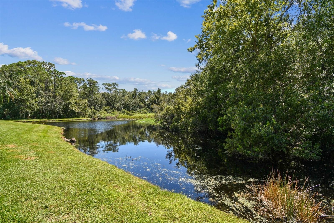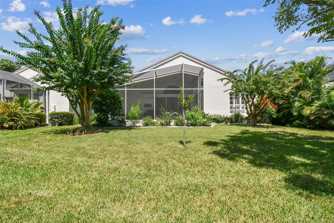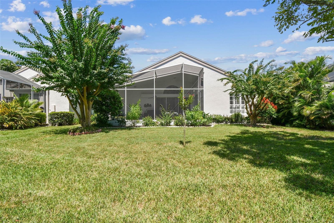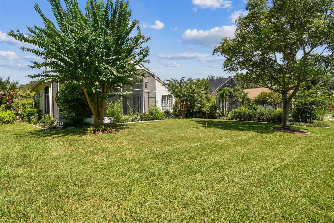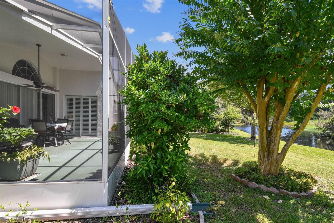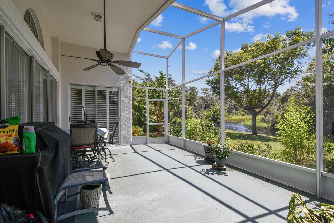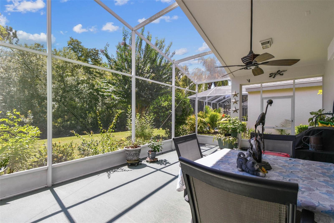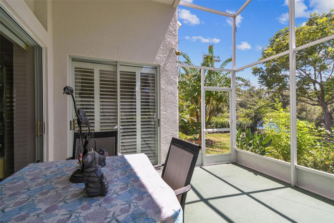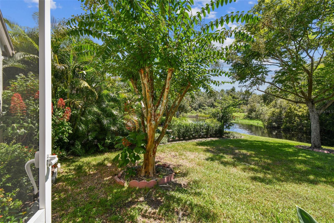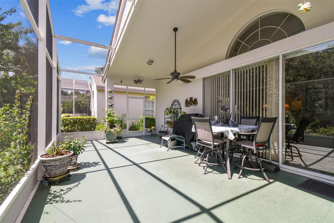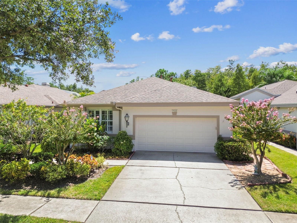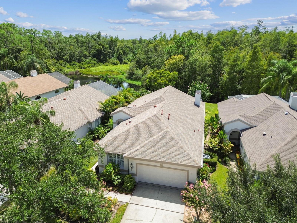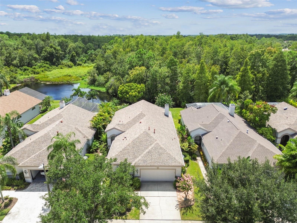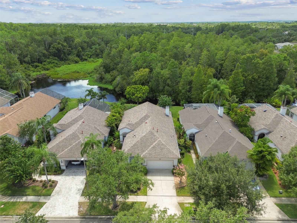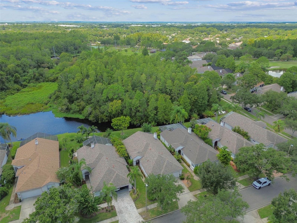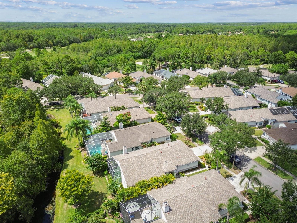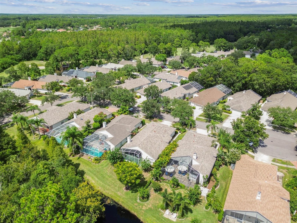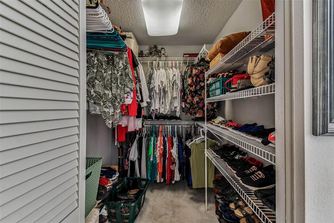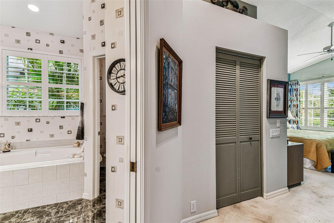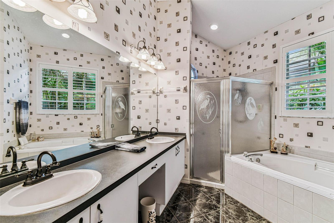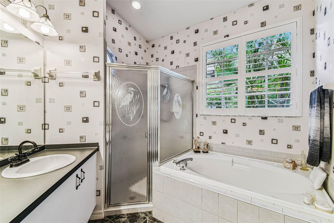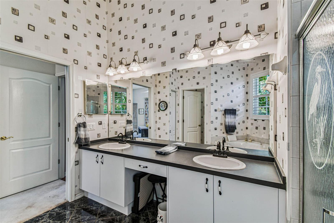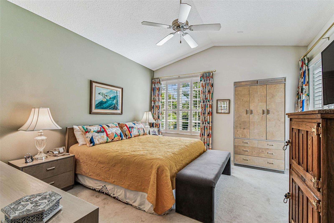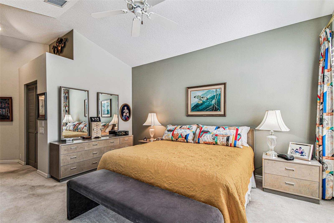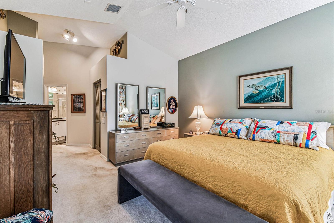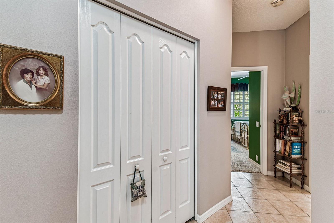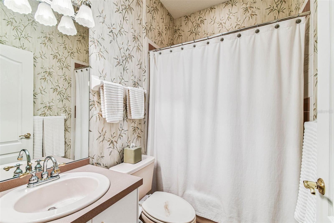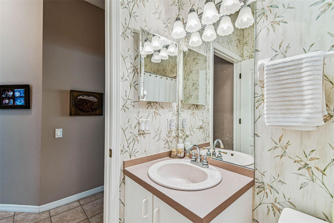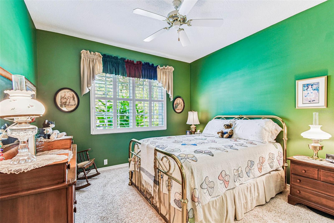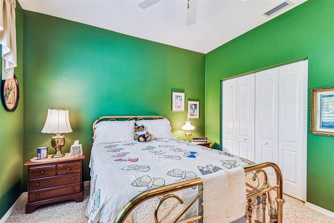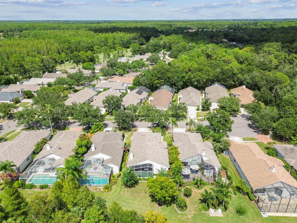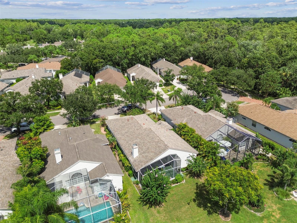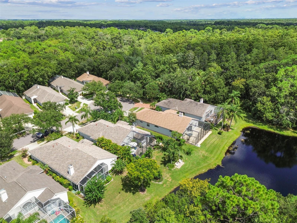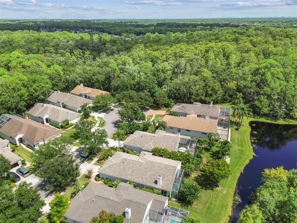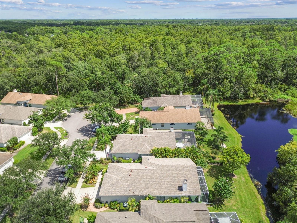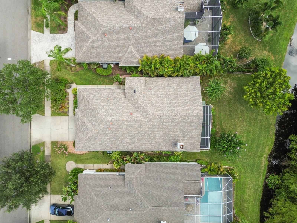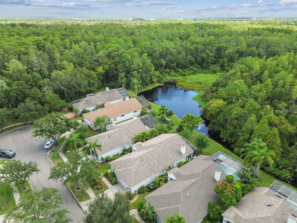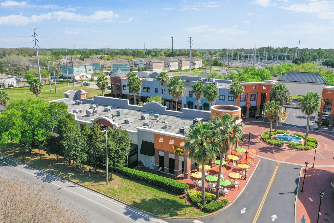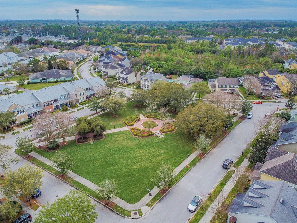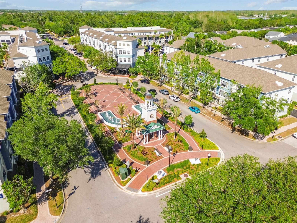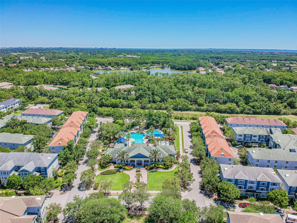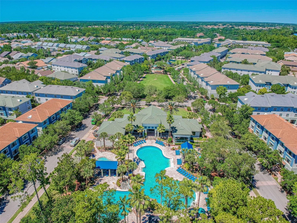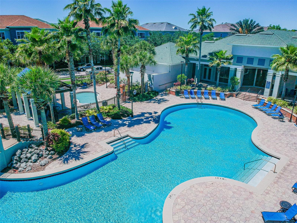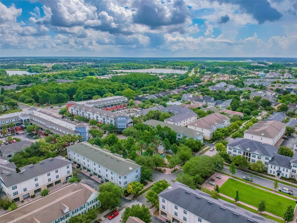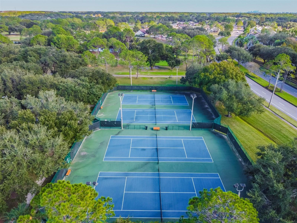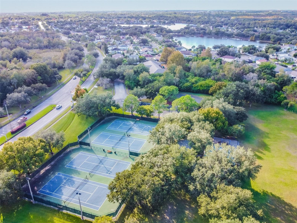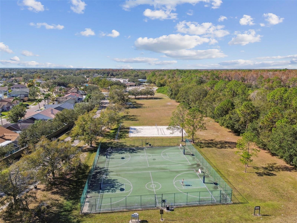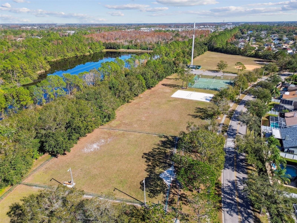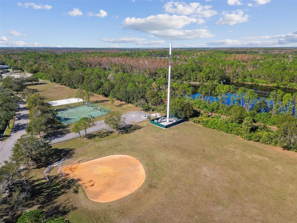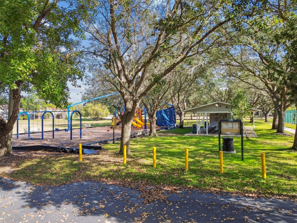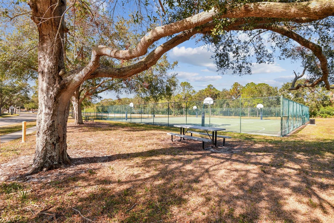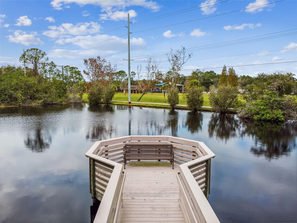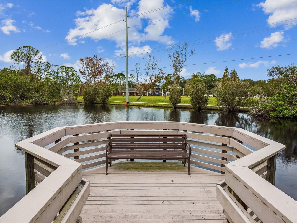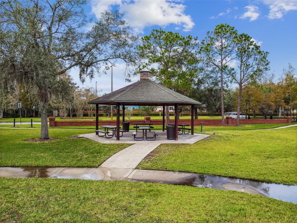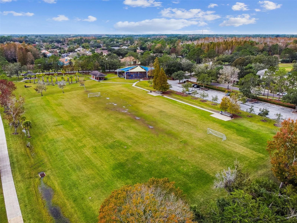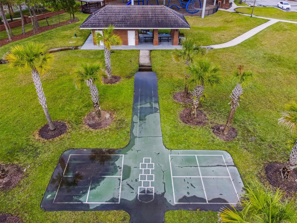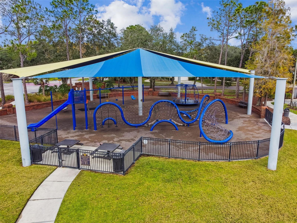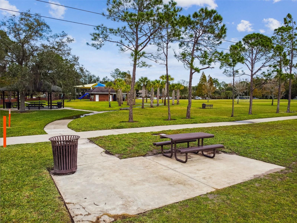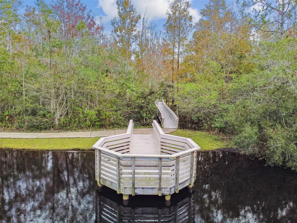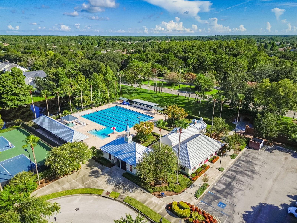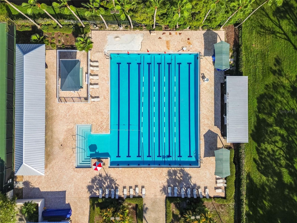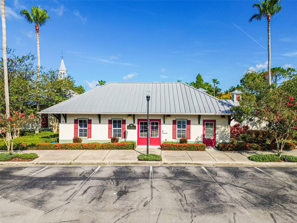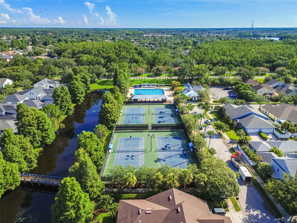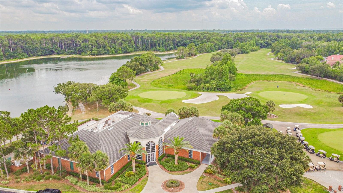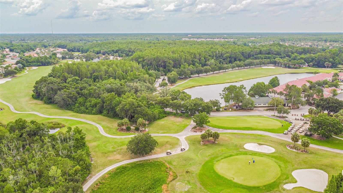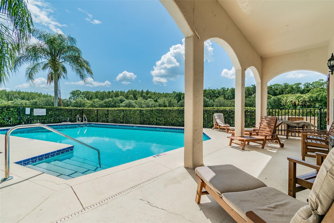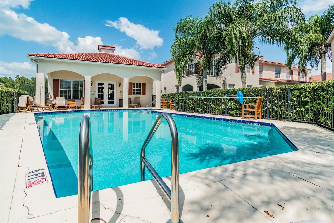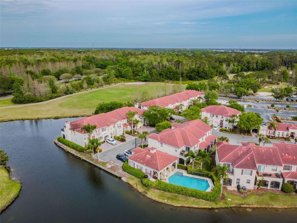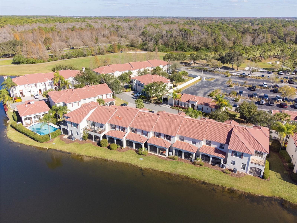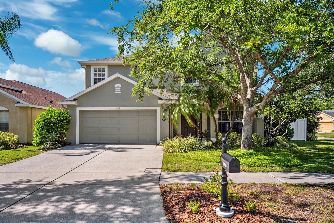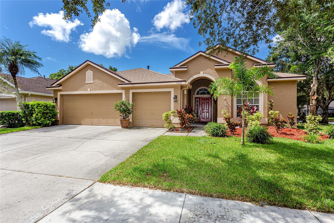9408 Edenton Way, TAMPA, FL 33626
Property Photos
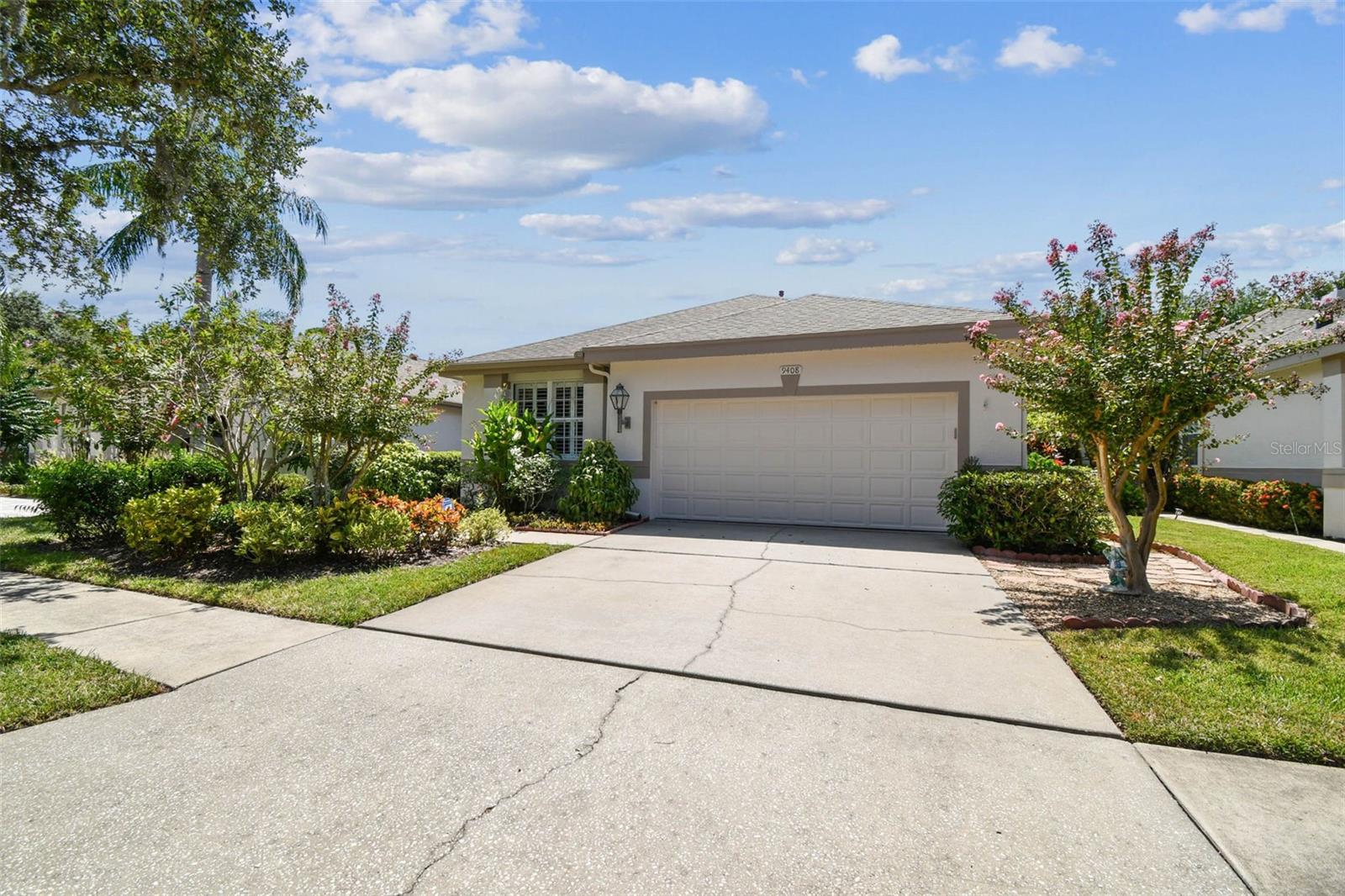
Would you like to sell your home before you purchase this one?
Priced at Only: $549,211
For more Information Call:
Address: 9408 Edenton Way, TAMPA, FL 33626
Property Location and Similar Properties
- MLS#: OM709099 ( Residential )
- Street Address: 9408 Edenton Way
- Viewed: 5
- Price: $549,211
- Price sqft: $205
- Waterfront: Yes
- Wateraccess: Yes
- Waterfront Type: Pond
- Year Built: 1996
- Bldg sqft: 2681
- Bedrooms: 3
- Total Baths: 2
- Full Baths: 2
- Garage / Parking Spaces: 2
- Days On Market: 12
- Additional Information
- Geolocation: 28.0424 / -82.6253
- County: HILLSBOROUGH
- City: TAMPA
- Zipcode: 33626
- Subdivision: Westchase Sec 201
- Elementary School: Lowry HB
- Middle School: Davidsen HB
- High School: Alonso HB
- Provided by: CHARLES RUTENBERG REALTY ORLANDO
- Contact: John Bonneau, Jr.
- 407-622-2122

- DMCA Notice
-
DescriptionNew Listing in Highly Desirable Westchase Glencliff Village Welcome to 9408 Edenton Way, Tampa, FL 33626 a one owner home with the best location and lot in Glencliff Village. Perfectly positioned on a quiet cul de sac with tranquil pond and wooded preserve frontage, this 3 bedroom, 2 bath, 2 car garage home offers nearly 2,000 sq. ft. of living space surrounded by lush tropical landscaping. Inside, youll love the bright and open floor plan with 10 foot ceilings, hardwood floors, elegant plantation shutters, and a cozy gas fireplace that anchors the living and dining areas. A flexible third bedroom is currently set up as an office with custom built in cabinetry. The kitchen features brand new stainless steel appliances and is ready for your personal touch. The primary suite provides a peaceful retreat with walk in closet and an en suite bath, while the screened lanai extends your living space outdoors perfect for morning coffee or sunset views over the water. This home has been thoughtfully updated where it counts: Brand new HVAC system (2025), Freshly painted exterior (2025), Roof replaced in 2018 (approx), New stainless steel appliances, Glencliff residents enjoy semi maintenance free living with weekly lawn care and exterior painting every 57 years, included for only $110/month. Westchase itself is one of Tampa Bays premier master planned communities, offering golf, tennis, pickleball, basketball, multiple pools, playgrounds, nature trails, and the shops and restaurants of West Park Village. All this, with easy access to Tampa International Airport, Downtown Tampa, and the Gulf beaches. Offered at $549,211 well below the other Glencliff listings this home delivers the best lot, brand new updates, and unbeatable value. Dont miss your chance to own one of the most desirable properties in Westchase.
Payment Calculator
- Principal & Interest -
- Property Tax $
- Home Insurance $
- HOA Fees $
- Monthly -
Features
Building and Construction
- Covered Spaces: 0.00
- Exterior Features: Sidewalk, Sliding Doors
- Flooring: Carpet, Tile, Wood
- Living Area: 1960.00
- Roof: Shingle
Land Information
- Lot Features: Cul-De-Sac, In County, Sidewalk
School Information
- High School: Alonso-HB
- Middle School: Davidsen-HB
- School Elementary: Lowry-HB
Garage and Parking
- Garage Spaces: 2.00
- Open Parking Spaces: 0.00
Eco-Communities
- Water Source: Public
Utilities
- Carport Spaces: 0.00
- Cooling: Central Air
- Heating: Electric, Natural Gas
- Pets Allowed: Yes
- Sewer: Public Sewer
- Utilities: BB/HS Internet Available, Cable Available, Electricity Connected, Fire Hydrant, Natural Gas Available, Phone Available, Public, Sewer Connected, Sprinkler Recycled, Underground Utilities, Water Connected
Amenities
- Association Amenities: Golf Course
Finance and Tax Information
- Home Owners Association Fee: 421.00
- Insurance Expense: 0.00
- Net Operating Income: 0.00
- Other Expense: 0.00
- Tax Year: 2024
Other Features
- Appliances: Dishwasher, Disposal, Dryer, Microwave, Range, Refrigerator, Washer, Water Softener
- Association Name: iInframark
- Association Phone: 813-926-6404
- Country: US
- Interior Features: Ceiling Fans(s), Crown Molding, Eat-in Kitchen, High Ceilings, Living Room/Dining Room Combo, Open Floorplan, Walk-In Closet(s), Window Treatments
- Legal Description: WESTCHASE SECTION 201 LOT 45
- Levels: One
- Area Major: 33626 - Tampa/Northdale/Westchase
- Occupant Type: Owner
- Parcel Number: U-17-28-17-062-000000-00045.0
- Possession: Close Of Escrow
- Style: Florida, Traditional
- View: Trees/Woods, Water
- Zoning Code: PD
Similar Properties
Nearby Subdivisions
Enclave At Citrus Park
Fawn Lake Ph Ii
Fawn Lake Ph V
Fawn Ridge Village 1 Un 3
Fawn Ridge Village B
Fawn Ridge Village C
Fawn Ridge Village I Un 1
Highland Park
Highland Park Ph 1
Old Memorial
Reserve At Citrus Park
Tree Tops North Ph 2b
Tree Tops Ph 1
Twin Branch Acres
Twin Branch Acres Unit One
Twin Branch Acres Unit Two
Waterchase
Waterchase Ph 1
Waterchase Ph I
West Hampton
Westchase
Westchase The Greens
Westchase Sec 110
Westchase Sec 117
Westchase Sec 201
Westchase Sec 203
Westchase Sec 211
Westchase Sec 303
Westchase Sec 307
Westchase Sec 322
Westchase Sec 323
Westchase Sec 370
Westchase Sec 377
Westchase Section 115
Westchase Section 430b
Westchester
Westchester Ph 1
Westchester Ph 2a
Westchester Ph 3
Westwood Lakes Ph 1a

- Corey Campbell, REALTOR ®
- Preferred Property Associates Inc
- 727.320.6734
- corey@coreyscampbell.com



