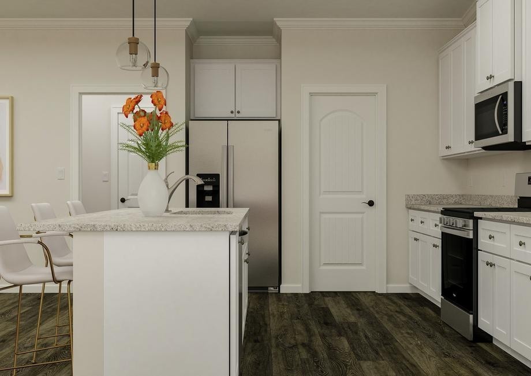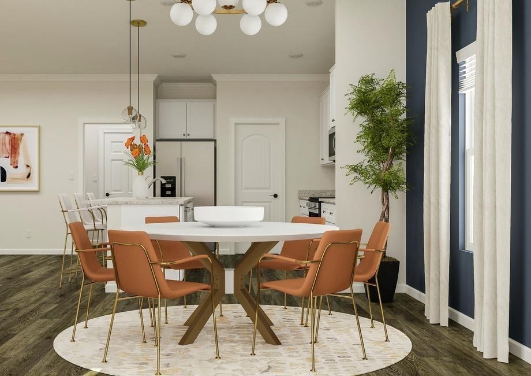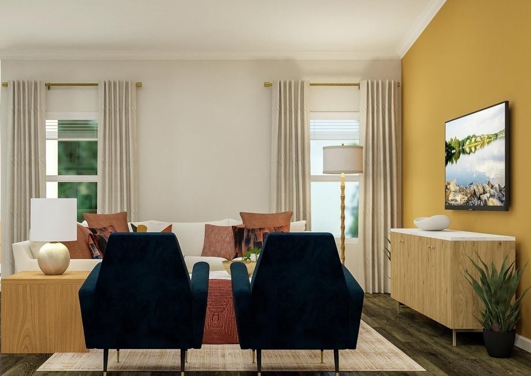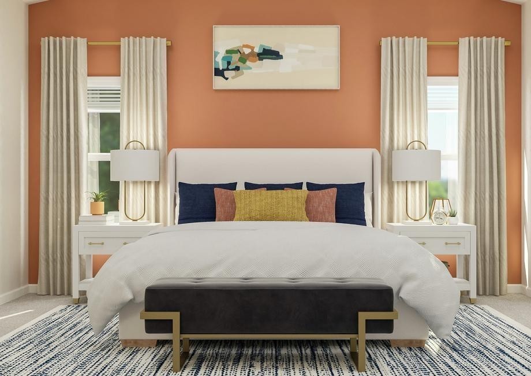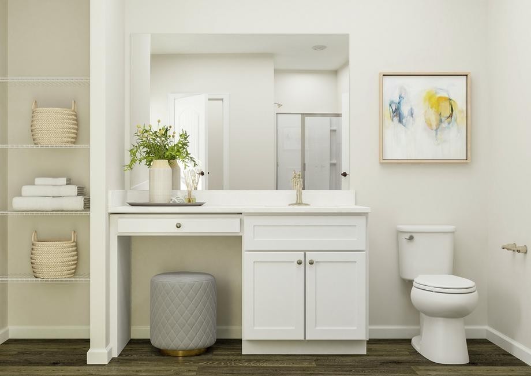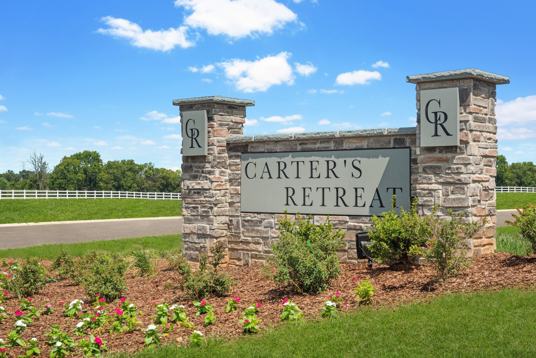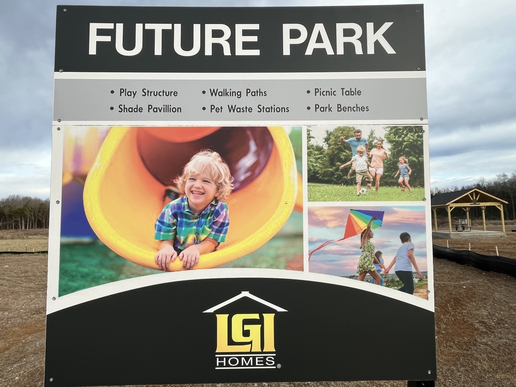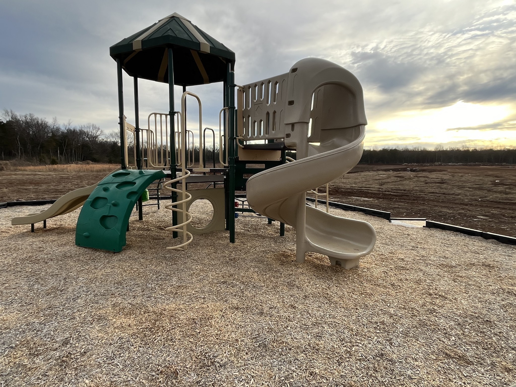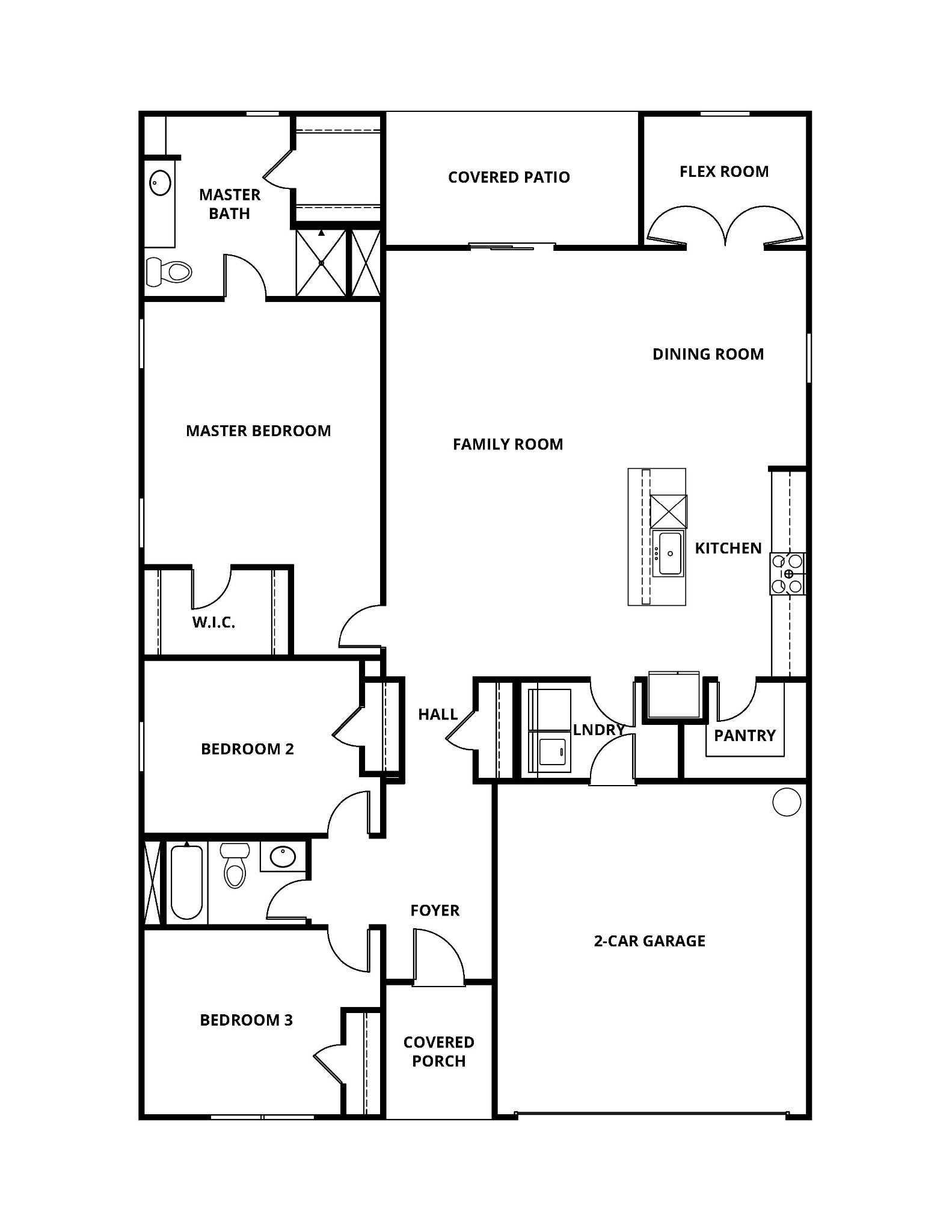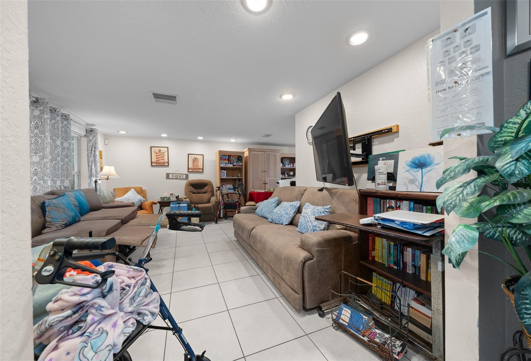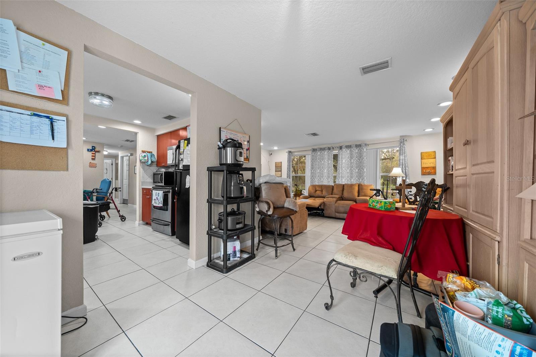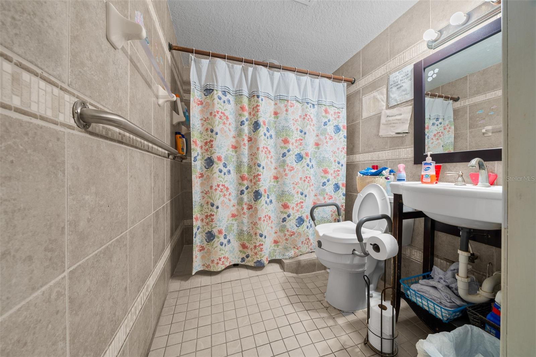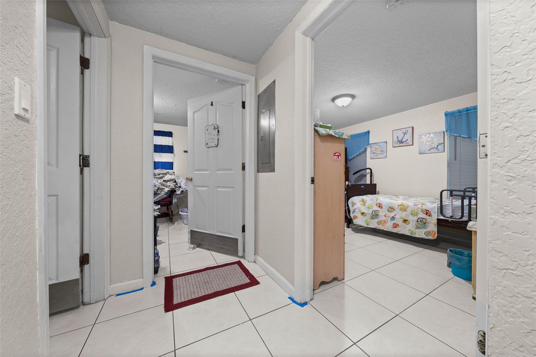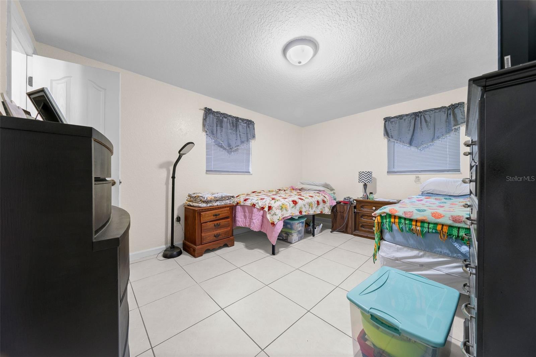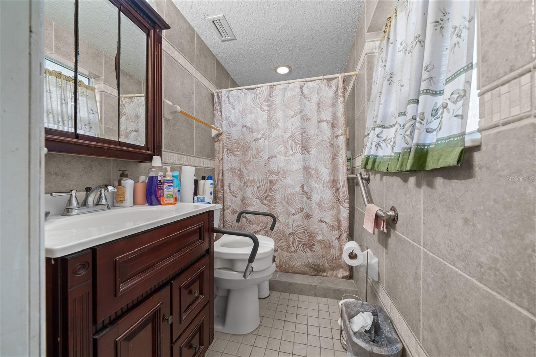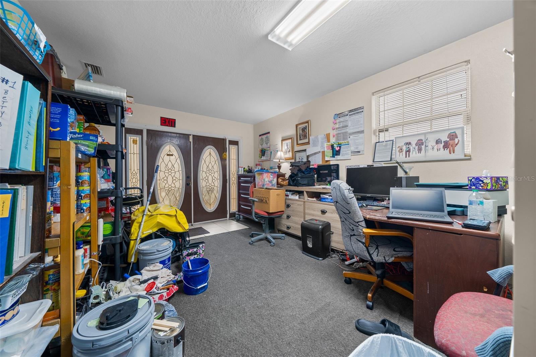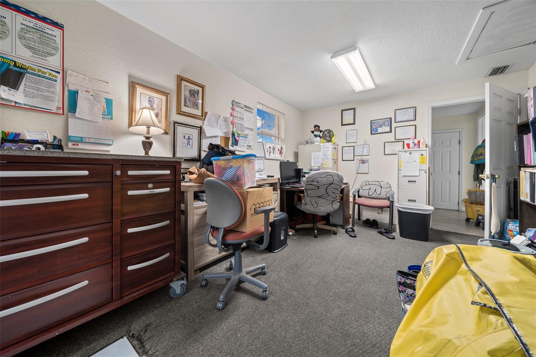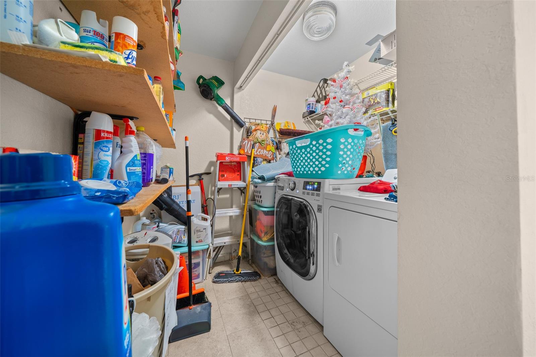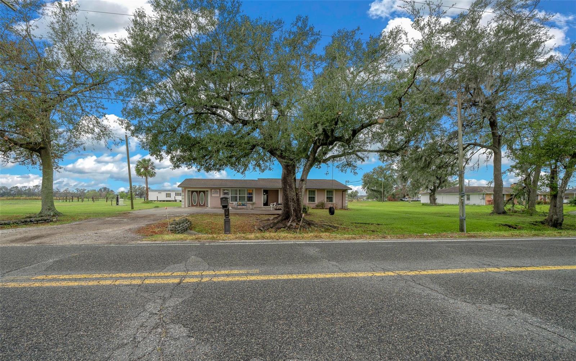5111 Smith Ryals Road, PLANT CITY, FL 33567
Property Photos
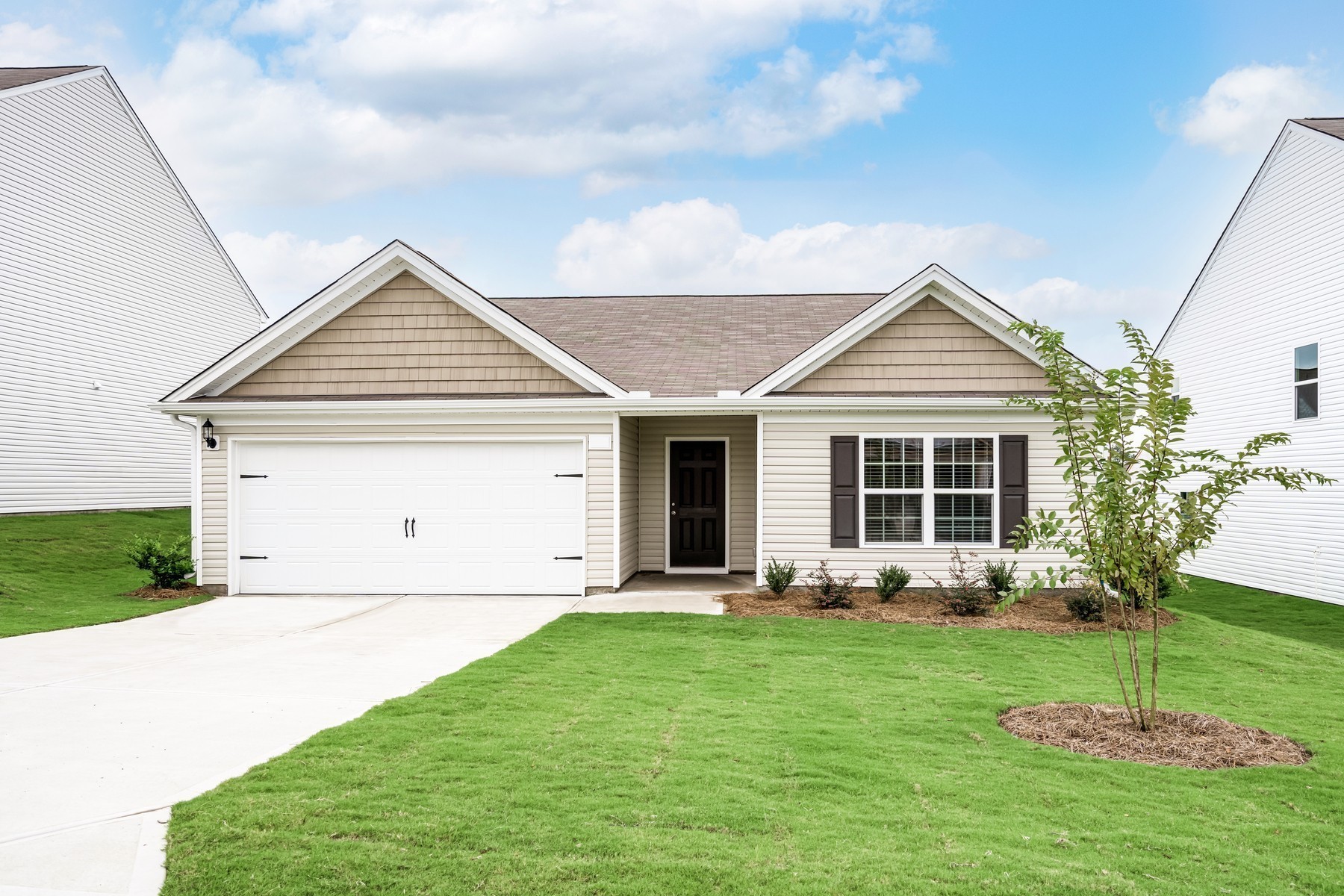
Would you like to sell your home before you purchase this one?
Priced at Only: $430,000
For more Information Call:
Address: 5111 Smith Ryals Road, PLANT CITY, FL 33567
Property Location and Similar Properties
- MLS#: OM692498 ( Residential )
- Street Address: 5111 Smith Ryals Road
- Viewed: 9
- Price: $430,000
- Price sqft: $224
- Waterfront: No
- Year Built: 1972
- Bldg sqft: 1920
- Bedrooms: 4
- Total Baths: 2
- Full Baths: 2
- Days On Market: 172
- Additional Information
- Geolocation: 27.944 / -82.0888
- County: HILLSBOROUGH
- City: PLANT CITY
- Zipcode: 33567
- Subdivision: Unplatted
- Provided by: REALTY ONE GROUP NEXT GEN
- Contact: Manase DeLeon
- 850-391-7337

- DMCA Notice
-
DescriptionTurnkey Residential Assisted Living Facility. Well established 6 bed ALF with 100% occupancy. With a recently installed HVAC the property is priced at $430,000, and features a well maintained layout ideal for senior care. The business, available for an additional $100,000, has been operating successfully for over 10 years with a mix of private pay, insurance, and government subsidized residents. Staff is willing to remain in place, and the current owner is prepared to provide support during the transition. This ready to go setup is a rare find in the senior care market and offers an excellent opportunity for investors or operators to step into a profitable and established operation. View the inside using our interactive virtual tour! Courtesy call requested prior to sending NDA to release financial information.
Payment Calculator
- Principal & Interest -
- Property Tax $
- Home Insurance $
- HOA Fees $
- Monthly -
Features
Building and Construction
- Covered Spaces: 0.00
- Exterior Features: French Doors, Private Mailbox, Rain Gutters
- Flooring: Tile
- Living Area: 1892.00
- Roof: Shingle
Property Information
- Property Condition: Completed
Garage and Parking
- Garage Spaces: 0.00
- Open Parking Spaces: 0.00
- Parking Features: Driveway, Off Street
Eco-Communities
- Water Source: None
Utilities
- Carport Spaces: 0.00
- Cooling: Central Air
- Heating: Central
- Sewer: Septic Tank
- Utilities: BB/HS Internet Available, Cable Connected, Electricity Connected, Other, Sewer Connected, Water Connected
Finance and Tax Information
- Home Owners Association Fee: 0.00
- Insurance Expense: 0.00
- Net Operating Income: 0.00
- Other Expense: 0.00
- Tax Year: 2024
Other Features
- Accessibility Features: Accessible Approach with Ramp, Accessible Bedroom, Accessible Closets, Accessible Common Area, Accessible Doors, Accessible Entrance, Accessible Full Bath, Visitor Bathroom, Accessible Hallway(s), Accessible Kitchen, Accessible Central Living Area, Grip-Accessible Features
- Appliances: Dishwasher, Disposal, Dryer, Exhaust Fan, Freezer, Ice Maker, Microwave, Other, Range, Refrigerator, Washer
- Country: US
- Interior Features: Accessibility Features, Kitchen/Family Room Combo, Other, Thermostat, Walk-In Closet(s)
- Legal Description: TRACT BEG 380 FT S OF NE COR OF SE 1/4 AND RUN W 207.5 FT S 210 FT E 207.5 FT AND N 210 FT TO BEG
- Levels: One
- Area Major: 33567 - Plant City
- Occupant Type: Owner
- Parcel Number: U-22-29-22-ZZZ-000005-04080.0
- Possession: Close Of Escrow
- Zoning Code: AS-1

- Corey Campbell, REALTOR ®
- Preferred Property Associates Inc
- 727.320.6734
- corey@coreyscampbell.com



