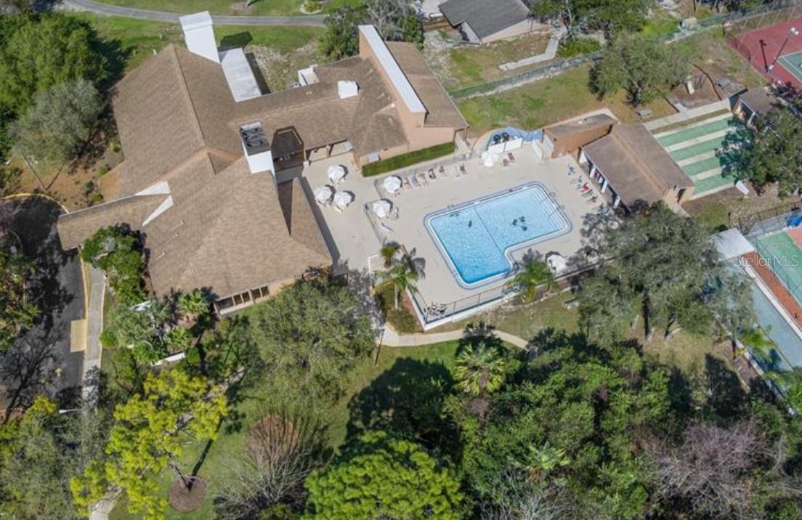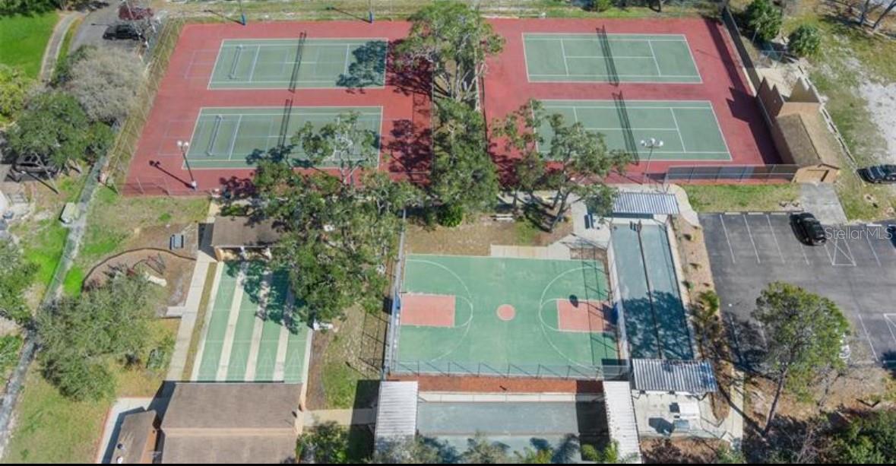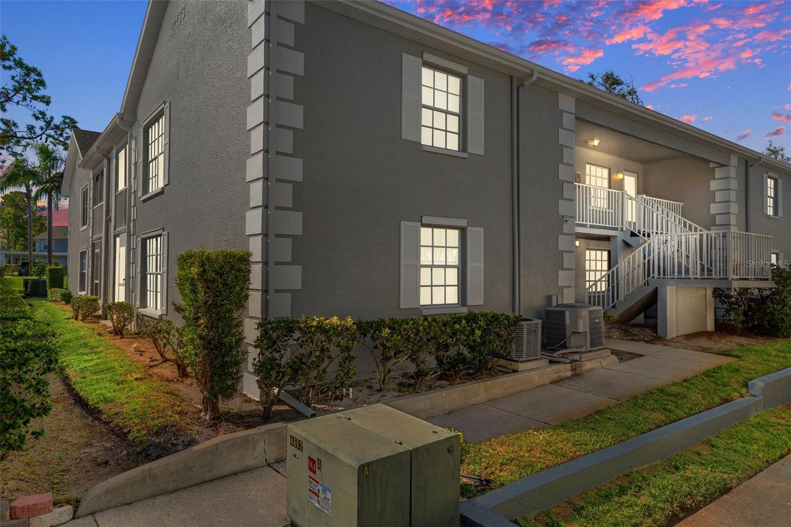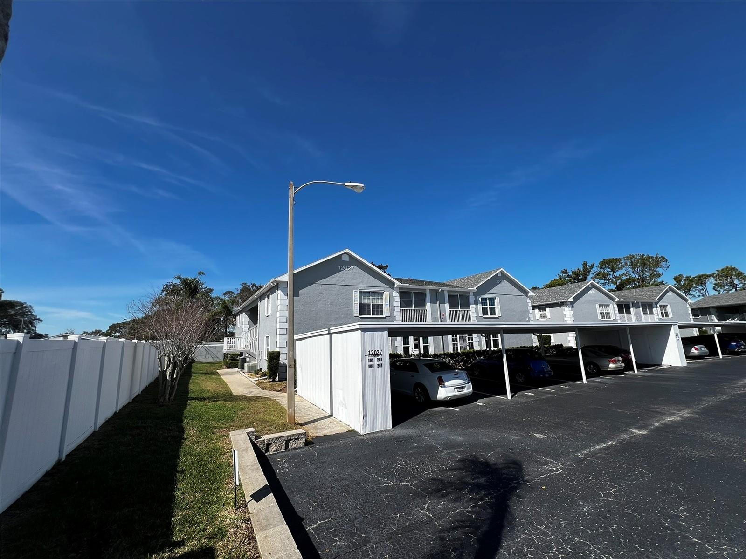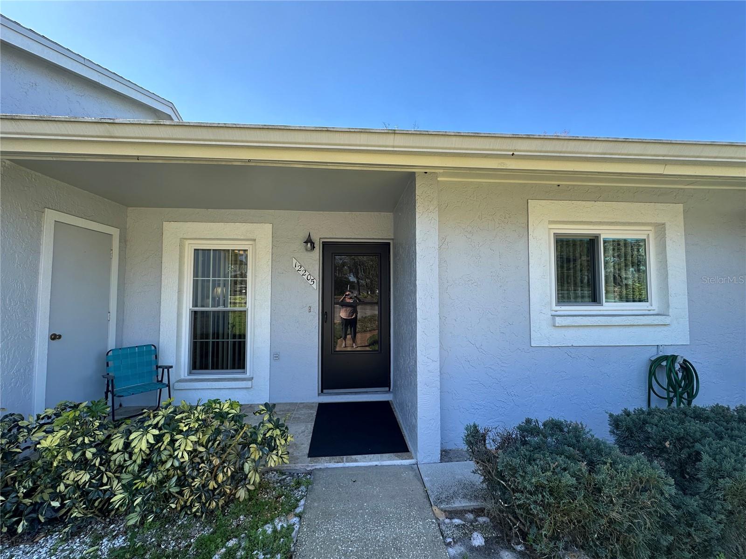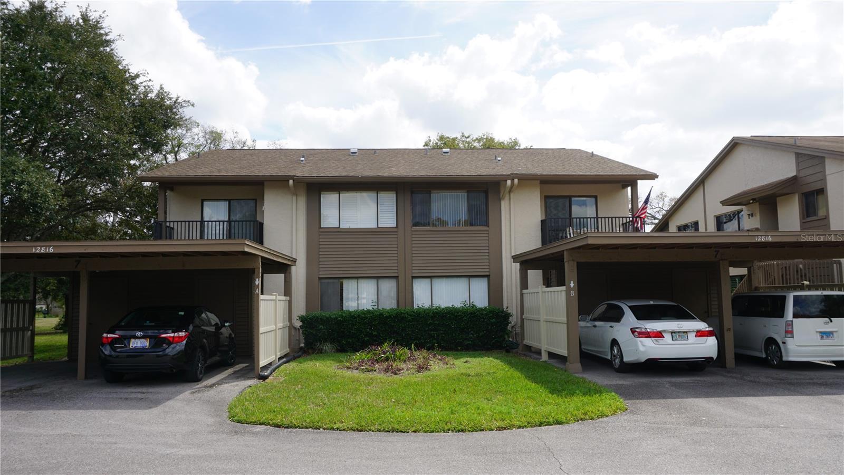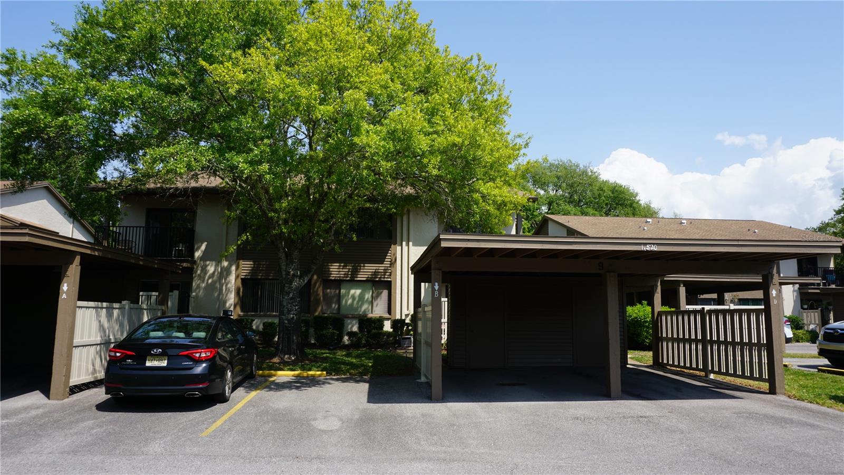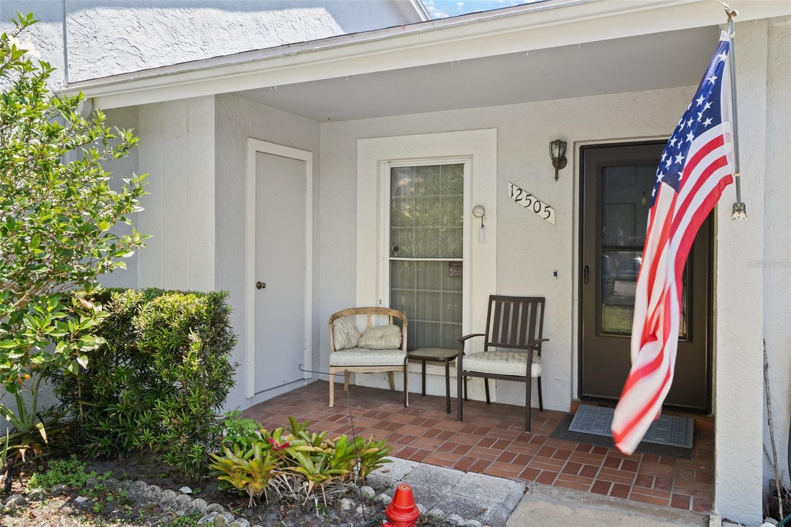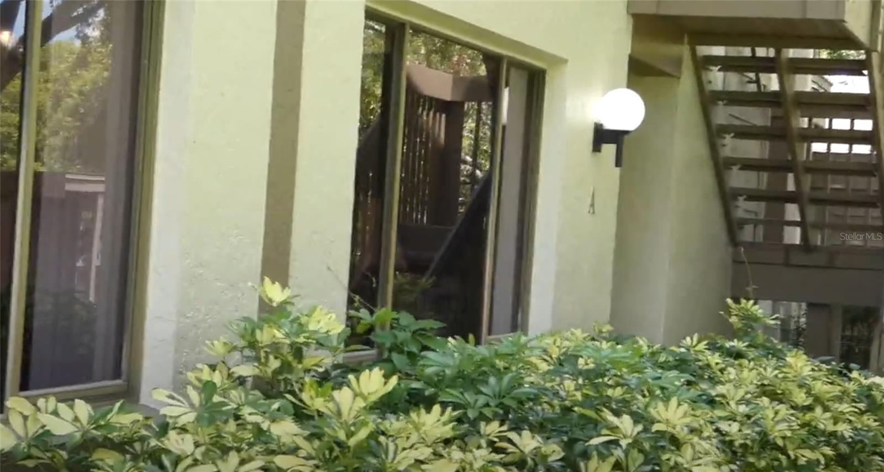12511 Dearborn Drive, HUDSON, FL 34667
Property Photos

Would you like to sell your home before you purchase this one?
Priced at Only: $140,000
For more Information Call:
Address: 12511 Dearborn Drive, HUDSON, FL 34667
Property Location and Similar Properties
- MLS#: W7875775 ( Residential )
- Street Address: 12511 Dearborn Drive
- Viewed: 63
- Price: $140,000
- Price sqft: $136
- Waterfront: No
- Year Built: 1983
- Bldg sqft: 1029
- Bedrooms: 2
- Total Baths: 2
- Full Baths: 2
- Days On Market: 91
- Additional Information
- Geolocation: 28.3381 / -82.6861
- County: PASCO
- City: HUDSON
- Zipcode: 34667
- Subdivision: Village Woods Condo Ph 03
- Building: Village Woods Condo Ph 03
- Elementary School: Gulf land
- Middle School: Hudson Academy (
- High School: Fivay
- Provided by: KW REALTY ELITE PARTNERS

- DMCA Notice
-
DescriptionThis meticulously maintained corner unit condo offers the perfect blend of comfort, natural light, and privacy. Featuring 2 spacious bedrooms and 2 full bathrooms. The bright Florida room is an ideal spot for morning coffee, reading, or simply enjoying the peaceful surroundings. Being a corner lot means windows on multiple sides, natural light floods the space, creating an inviting relaxing atmosphere throughout the day. The open layout seamlessly connects the living, dining, and kitchen areas. Perfect for offering plenty of room to gather with family and friends. Whether you're looking for a full time residence or a seasonal getaway, this condo offers the perfect combination of comfort, convenience, and charm. Located in a well maintained 55+ community close to shopping, dining, and beautiful beaches, this is Florida living at its finest. Don't miss your chance to make this sunlit corner gem your own!
Payment Calculator
- Principal & Interest -
- Property Tax $
- Home Insurance $
- HOA Fees $
- Monthly -
Features
Building and Construction
- Covered Spaces: 0.00
- Exterior Features: Lighting, Storage
- Flooring: Ceramic Tile
- Living Area: 1029.00
- Roof: Shingle
Property Information
- Property Condition: Completed
Land Information
- Lot Features: Corner Lot
School Information
- High School: Fivay High-PO
- Middle School: Hudson Academy ( 4-8)
- School Elementary: Gulf Highland Elementary
Garage and Parking
- Garage Spaces: 0.00
- Open Parking Spaces: 0.00
- Parking Features: Assigned
Eco-Communities
- Water Source: Public
Utilities
- Carport Spaces: 0.00
- Cooling: Central Air
- Heating: Central, Electric
- Pets Allowed: Cats OK, Dogs OK, Number Limit, Size Limit, Yes
- Sewer: Public Sewer
- Utilities: BB/HS Internet Available, Cable Connected, Electricity Connected, Public, Sewer Connected, Sprinkler Recycled, Water Connected
Amenities
- Association Amenities: Clubhouse, Pool
Finance and Tax Information
- Home Owners Association Fee Includes: Cable TV, Pool, Insurance, Internet, Maintenance Structure, Maintenance Grounds, Maintenance, Private Road, Sewer, Trash, Water
- Home Owners Association Fee: 0.00
- Insurance Expense: 0.00
- Net Operating Income: 0.00
- Other Expense: 0.00
- Tax Year: 2024
Other Features
- Appliances: Convection Oven, Dishwasher, Dryer, Electric Water Heater, Microwave, Refrigerator
- Association Name: Village Woods Condominium - Jamie Ballard
- Association Phone: 813-433-2000
- Country: US
- Furnished: Furnished
- Interior Features: Ceiling Fans(s), Living Room/Dining Room Combo, Primary Bedroom Main Floor, Split Bedroom, Walk-In Closet(s), Window Treatments
- Legal Description: VILLAGE WOODS CONDO PHASE 3 PB 20 PGS 16-20 UNIT F BLDG 25 & COMMON ELEMENTS OR 9530 PG 3157 OR 9534 PG 1623
- Levels: One
- Area Major: 34667 - Hudson/Bayonet Point/Port Richey
- Occupant Type: Vacant
- Parcel Number: 03-25-16-012B-02500-00F0
- Possession: Close Of Escrow
- View: Trees/Woods
- Views: 63
- Zoning Code: PUD
Similar Properties
Nearby Subdivisions
Beacon Woods Village
Beacon Woods Wedgewood Condo
Country Oaks Condo 01
Eagleswood Condo
Glenwood Village Condo
Gulf Island Beach Tennis
Gulf Island Beach Tennis
Gulf Island Beach Tennis Club
Gulf Island Beach Tennis
Hillside Condo
Not In Hernando
Village Woods Condo Ph 01
Village Woods Condo Ph 03
Village Woods Ph 3

- Corey Campbell, REALTOR ®
- Preferred Property Associates Inc
- 727.320.6734
- corey@coreyscampbell.com






















