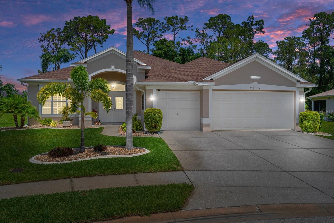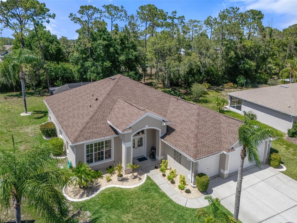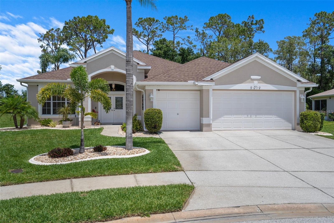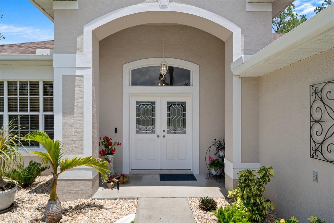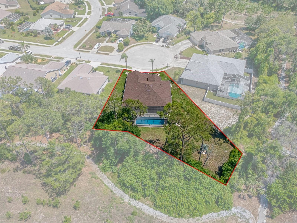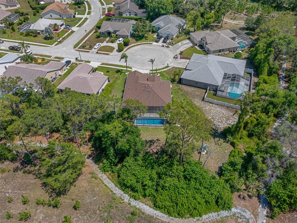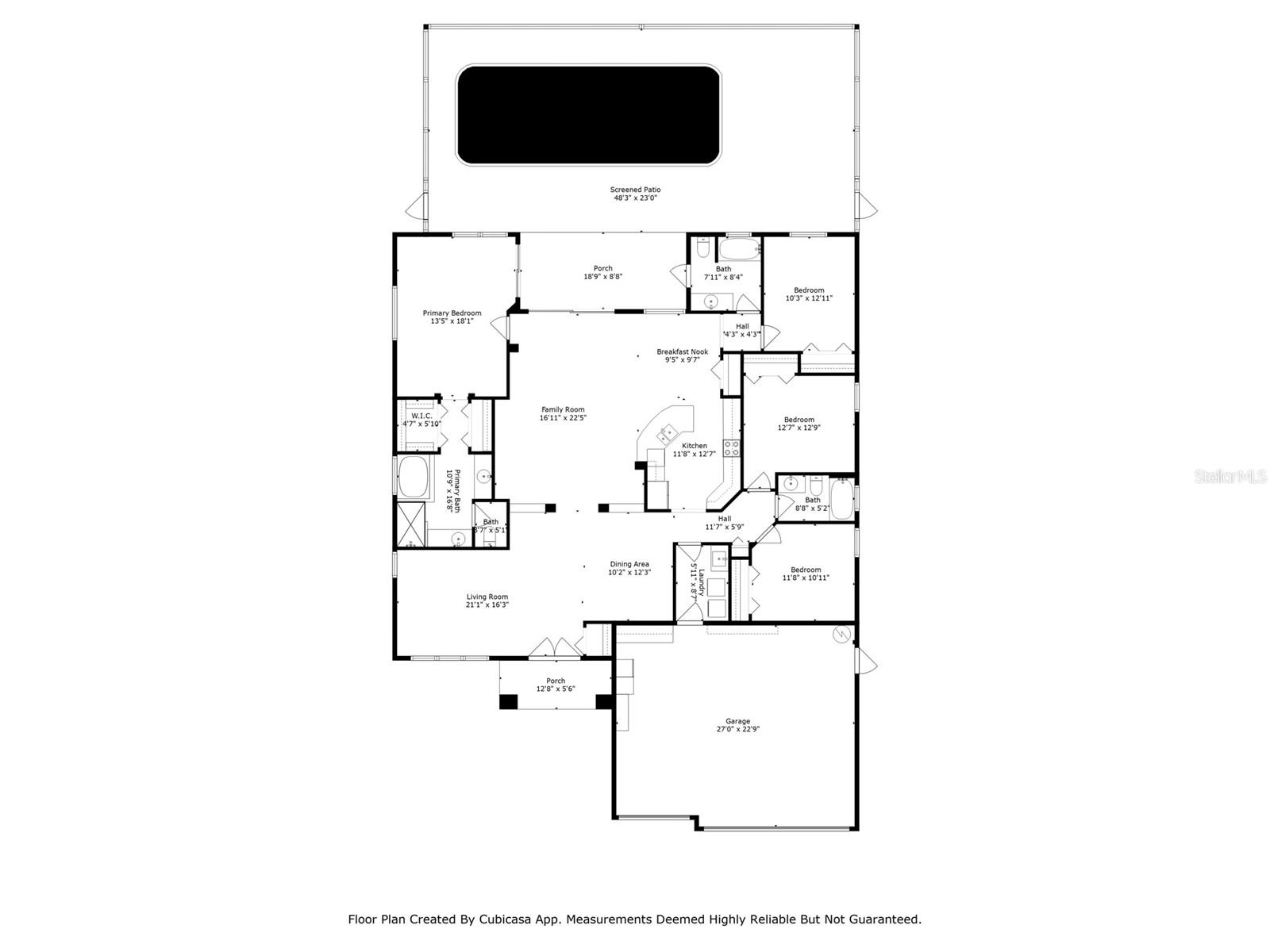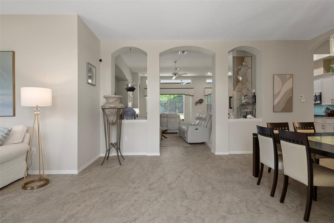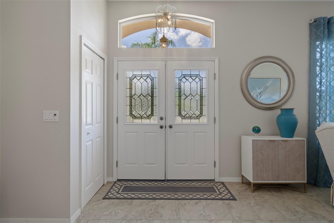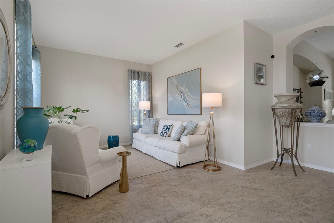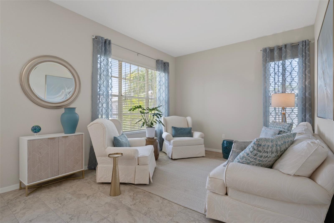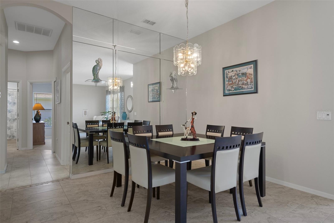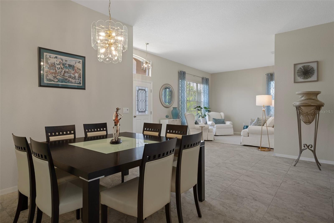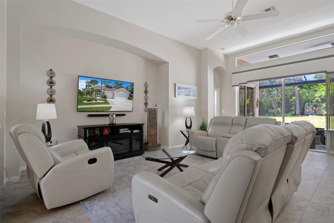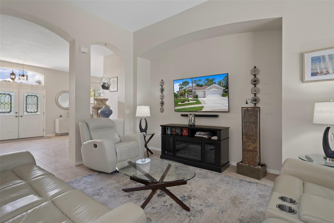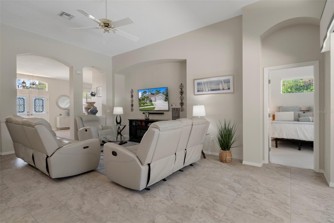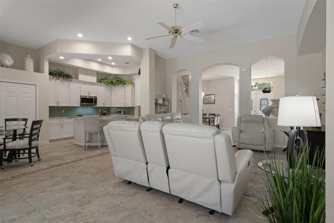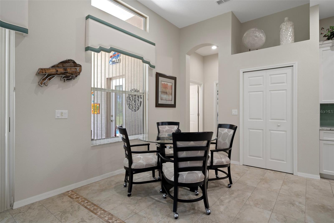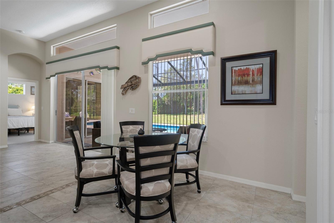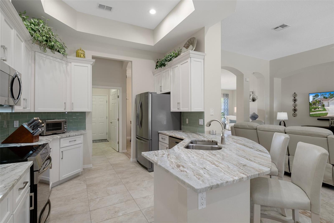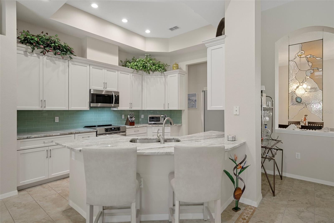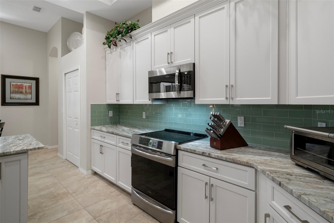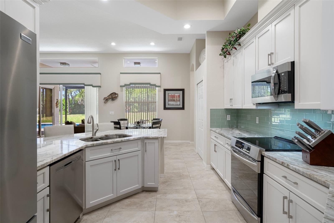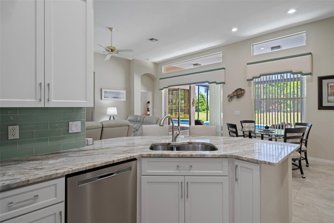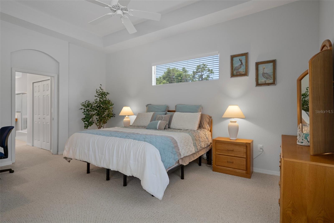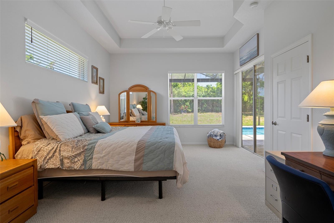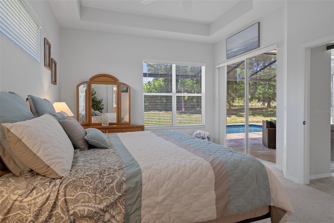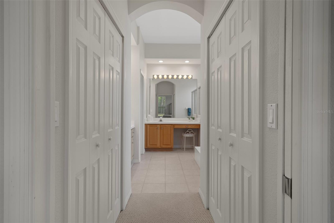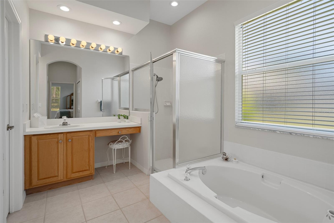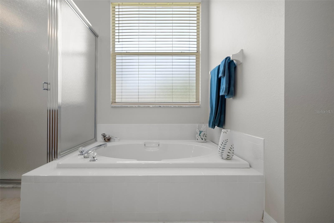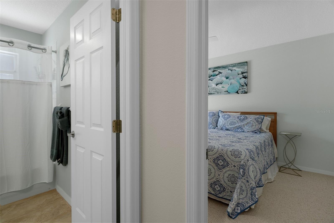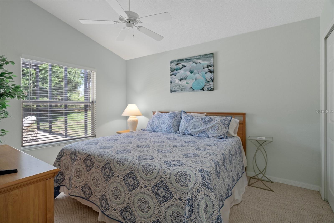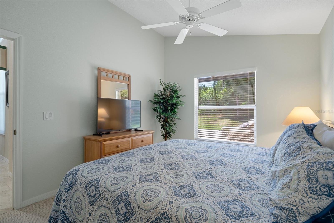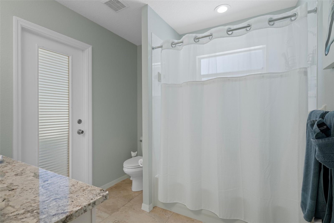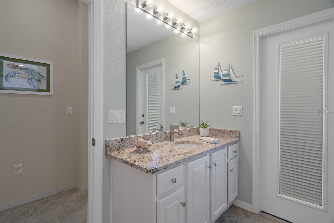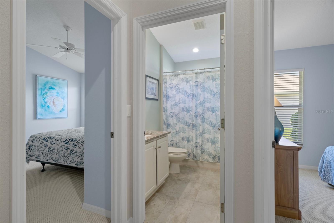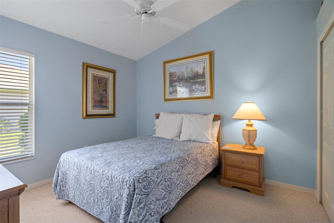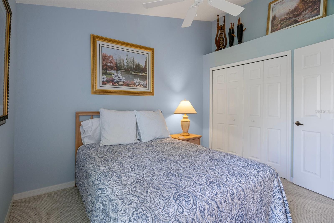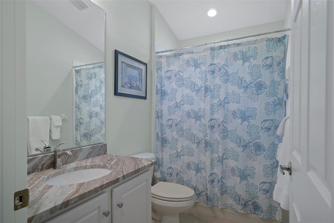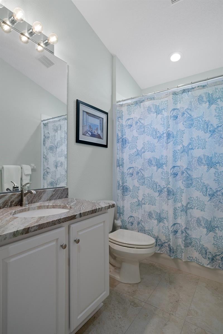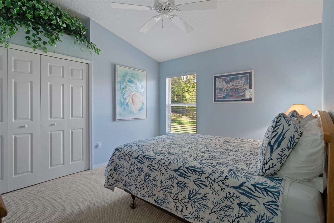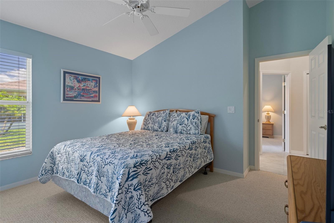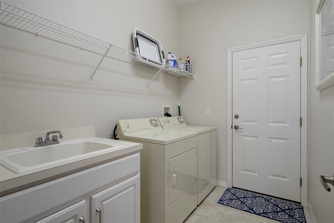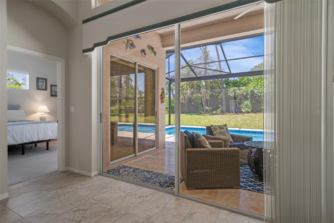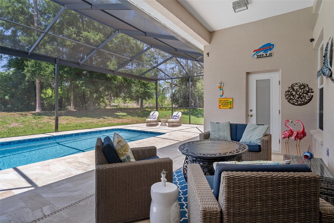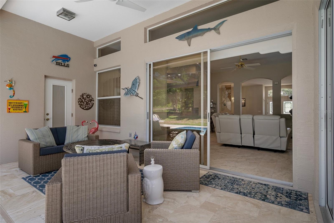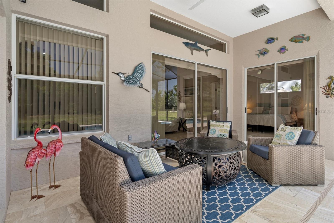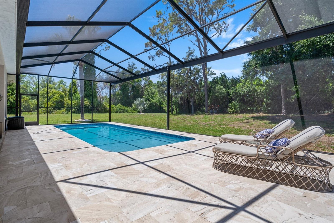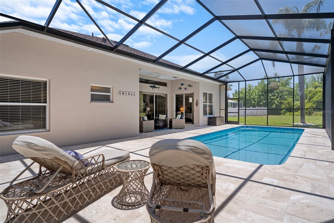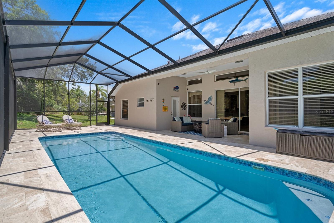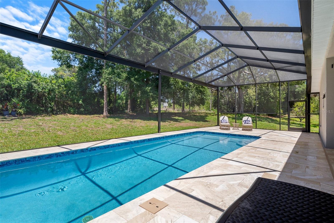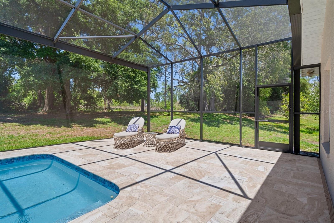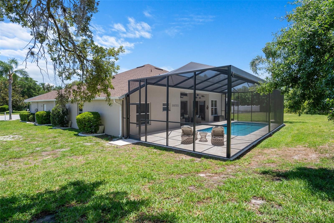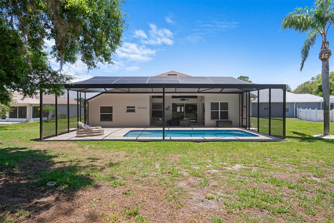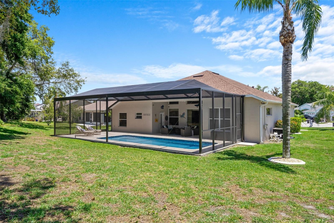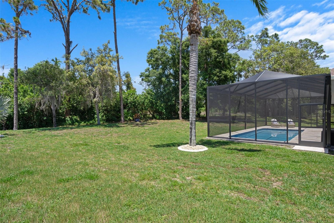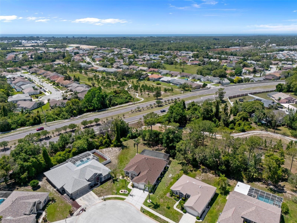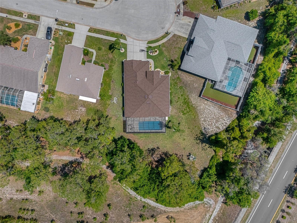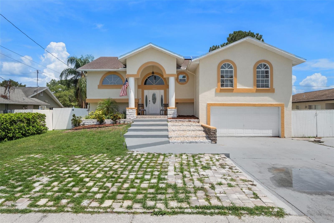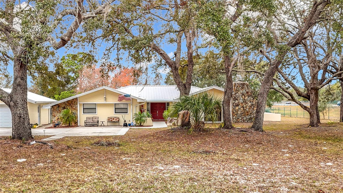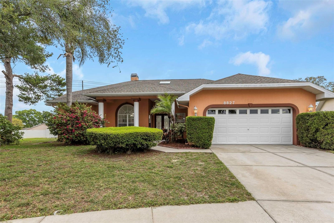9019 Flagstick Lane, HUDSON, FL 34667
Property Photos
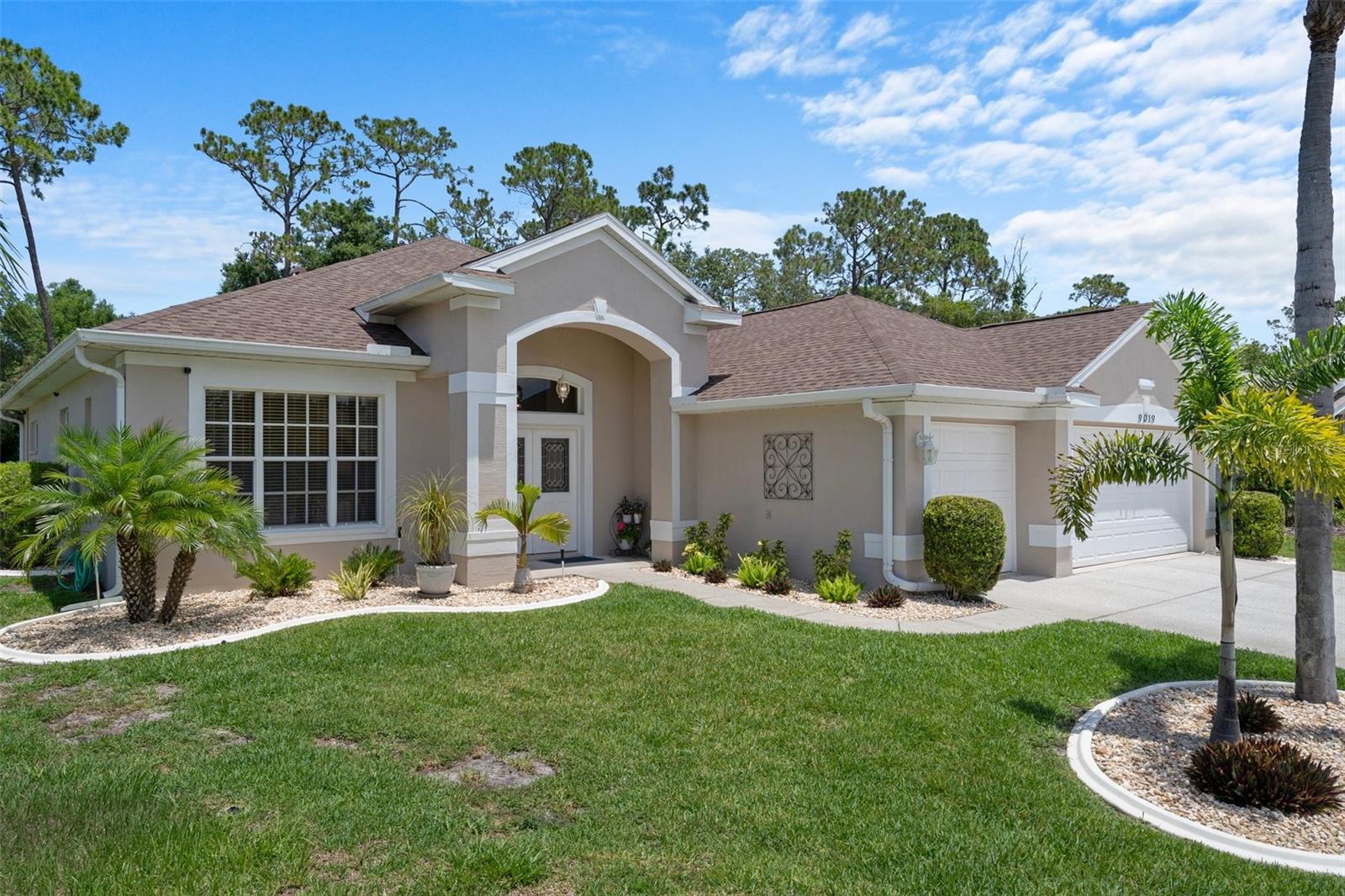
Would you like to sell your home before you purchase this one?
Priced at Only: $484,900
For more Information Call:
Address: 9019 Flagstick Lane, HUDSON, FL 34667
Property Location and Similar Properties
- MLS#: W7875665 ( Residential )
- Street Address: 9019 Flagstick Lane
- Viewed: 14
- Price: $484,900
- Price sqft: $153
- Waterfront: No
- Year Built: 1999
- Bldg sqft: 3164
- Bedrooms: 4
- Total Baths: 3
- Full Baths: 3
- Garage / Parking Spaces: 3
- Days On Market: 2
- Additional Information
- Geolocation: 28.3634 / -82.6655
- County: PASCO
- City: HUDSON
- Zipcode: 34667
- Subdivision: Fairway Oaks
- Elementary School: Hudson Primary Academy (K 3)
- Middle School: Hudson Academy ( 4 8)
- High School: Hudson High PO
- Provided by: RE/MAX CHAMPIONS
- Contact: Kelly Reilly
- 727-807-7887

- DMCA Notice
-
DescriptionImagine waking up everyday in a home that feels like a slice of paradise. This 4 BEDROOM, THREE BATHROOM oasis with a 3 CAR GARAGE and breathtaking SALTWATER POOL is not just a house but a home; on an OVERSIZED LOT it is a dream come true in a lovely community with a LOW HOA Fee of $236.50 ANNUALLY. With its recent upgrades and exquisite details, this home offers comfort, style, and a perfect place for relaxation and entertainment. The spacious OPEN FLOOR PLAN allows for seamless flow between the living areas, making it perfect for entertaining guests or enjoying quality family time. The gourmet kitchen features granite countertops (2020), stainless steel appliances (2020), and ample cabinet and counter space, ensuring that cooking and meal prep are a delight. The lovely master suite is a true retreat, complete with 2 closets, a private bath featuring dual sinks, soaking tub and separate walk in shower. One of the 3 other bedrooms adjacent to the pool bathroom could be used as a second master suite. Each additional bedroom is generously sized, providing plenty of space for family and guests. The 2 additional bathrooms were updated in (2022) with new granite countertops, sinks and faucets. Step outside into the backyard oasis, The saltwater pool, which received a resurfacing and new pool tiles in 2021 is a refreshing escape on hot summer days. A new pool heater was also added in 2021, ensuring that swimming can be enjoyed year round. The newly added lanai cage and travertine tile surround (2021), with picture view screens allows for unobstructed views of the mature landscaping adding a serene ambiance to the entire area. This outdoor paradise invites relaxation and fun, making it the perfect spot for weekend barbecues or quiet peaceful evenings. The travertine tile was just resanded and resealed in May of 2025. Not to be overlooked, other updates to the home enhance its overall appeal, A new air conditioning system and roof replacement in 2020 provide peace of mind. The interior was also painted in 2020 and the popcorn ceilings were removed and replaced with knock down texture and repainted at the same time. The exterior was painted in 2021. This home is situated on a cul de sac near shopping, dining, the beach, hospital, Sun West Park and a 45 minute drive to the Airport. This incredibly maintained home is the perfect blend of style, comfort and functionality. Seize the opportunity to make this dream home a reality by calling Kelly Ann Reilly to schedule your showing today..
Payment Calculator
- Principal & Interest -
- Property Tax $
- Home Insurance $
- HOA Fees $
- Monthly -
Features
Building and Construction
- Covered Spaces: 0.00
- Exterior Features: Private Mailbox, Rain Gutters, Sidewalk, Sliding Doors
- Flooring: Carpet, Tile
- Living Area: 2342.00
- Roof: Shingle
School Information
- High School: Hudson High-PO
- Middle School: Hudson Academy ( 4-8)
- School Elementary: Hudson Primary Academy (K-3)
Garage and Parking
- Garage Spaces: 3.00
- Open Parking Spaces: 0.00
Eco-Communities
- Pool Features: Deck, Gunite, Heated, In Ground, Salt Water, Screen Enclosure, Tile
- Water Source: Public
Utilities
- Carport Spaces: 0.00
- Cooling: Central Air
- Heating: Heat Pump
- Pets Allowed: Yes
- Sewer: Public Sewer
- Utilities: Cable Available, Electricity Connected, Public, Sewer Connected, Water Connected
Finance and Tax Information
- Home Owners Association Fee: 236.50
- Insurance Expense: 0.00
- Net Operating Income: 0.00
- Other Expense: 0.00
- Tax Year: 2024
Other Features
- Appliances: Dishwasher, Disposal, Electric Water Heater, Microwave, Range, Water Softener
- Association Name: Qualified Property Management
- Country: US
- Interior Features: Ceiling Fans(s), High Ceilings, Kitchen/Family Room Combo, Open Floorplan, Primary Bedroom Main Floor, Split Bedroom, Stone Counters, Walk-In Closet(s), Window Treatments
- Legal Description: FAIRWAY OAKS UNIT THREE-B PB 35 PGS 31-33 LOT 227
- Levels: One
- Area Major: 34667 - Hudson/Bayonet Point/Port Richey
- Occupant Type: Owner
- Parcel Number: 25-24-16-0110-00000-2270
- Possession: Close Of Escrow
- Style: Florida
- View: Trees/Woods
- Views: 14
- Zoning Code: PUD
Similar Properties
Nearby Subdivisions
Aripeka
Arlington Woods Ph 1b
Autumn Oaks
Autumn Oaks Unit Four-b
Barrington Woods
Barrington Woods Ph 02
Barrington Woods Ph 03
Barrington Woods Ph 06
Barrington Woods Phase 2
Beacon Woods Coachwood Village
Beacon Woods East Clayton Vill
Beacon Woods East Sandpiper
Beacon Woods East Villages
Beacon Woods Fairway Village
Beacon Woods Pinewood Village
Beacon Woods Village
Beacon Woods Village 6
Bella Terra
Berkeley Manor
Berkley Village
Berkley Woods
Bolton Heights West
Briar Oaks Village 01
Briar Oaks Village 1
Briar Oaks Village 2
Briarwoods
Cape Cay
Clayton Village Ph 01
Clayton Village Ph 02
Coral Cove Sub
Country Club
Country Club Estates
Di Paola Sub
Driftwood Isles
Emerald Fields
Fairway Oaks
Fischer - Class 1 Sub
Golf Club Village
Gulf Coast Acres
Gulf Coast Acres Sub
Gulf Coast Hwy Est 1st Add
Gulf Coast Retreats
Gulf Harbor
Gulf Island Beach Tennis
Gulf Shores
Gulf Shores 1st Add
Gulf Shores Sub
Gulf Side Estates
Gulf Side Villas
Heritage Pines Village 01
Heritage Pines Village 02 Rep
Heritage Pines Village 04
Heritage Pines Village 05
Heritage Pines Village 07
Heritage Pines Village 11 20d
Heritage Pines Village 12
Heritage Pines Village 14
Heritage Pines Village 15
Heritage Pines Village 16
Heritage Pines Village 17
Heritage Pines Village 19
Heritage Pines Village 20
Heritage Pines Village 21 25
Heritage Pines Village 22
Heritage Pines Village 29
Heritage Pines Village 30
Heritage Pines Village 31
Highland Hills
Highland Ridge
Highlands Ph 01
Highlands Unrec
Holiday Estates
Hudson
Hudson Beach 1st Add
Hudson Beach Estates
Hudson Beach Estates #3
Hudson Beach Estates 3
Iuka
Lakeside Woodlands
Leisure Beach
Millwood Village
Not Applicable
Not In Hernando
Not On List
Orange Hill Estates
Pleasure Isles
Pleasure Isles 1st Add
Pleasure Isles 3rd Add
Rainbow Oaks
Ravenswood Village
Reserve Also Assessed In 26241
Riviera Estates
Rolling Oaks Estates
Sea Pine
Sea Pines
Sea Pines Preserve
Sea Pines Sub
Sea Ranch On Gulf
Spring Hill
Summer Chase
Suncoast Terrace
Sunset Estates
Sunset Island
Taylor Terrace Sub
The Estates
The Estates And Reserve Of Bea
The Estates Of Beacon Woods
The Estates Of Beacon Woods Go
Treehaven Estates
Vista Del Mar
Viva Villas
Viva Villas 1st Add
Waterway Shores
Windsor Mill
Woodward Village

- Corey Campbell, REALTOR ®
- Preferred Property Associates Inc
- 727.320.6734
- corey@coreyscampbell.com



