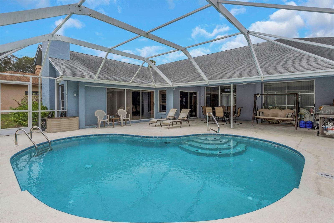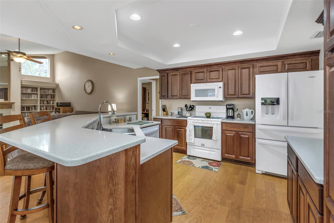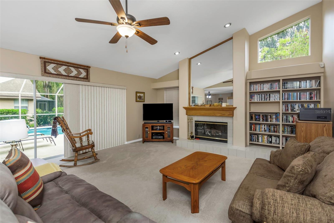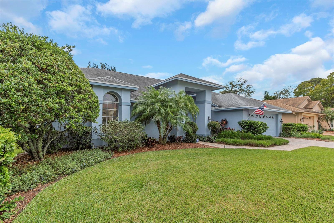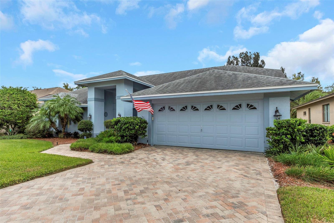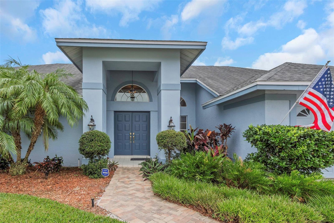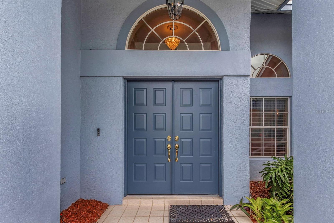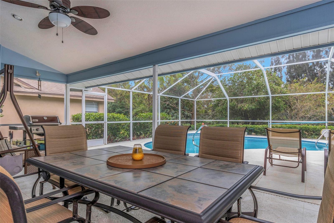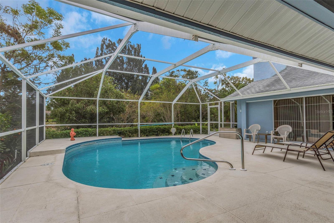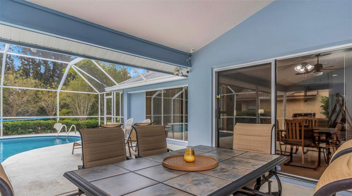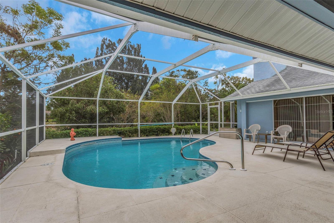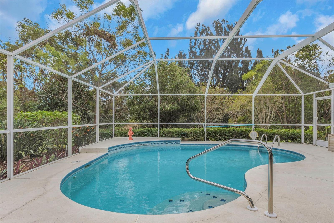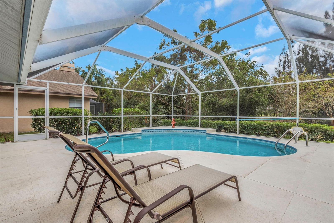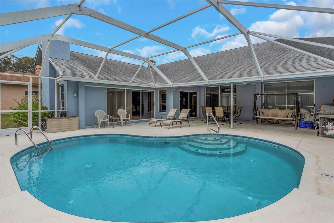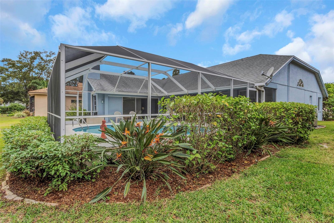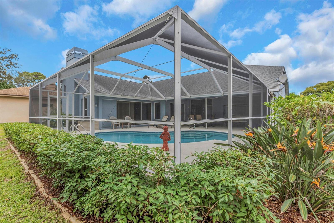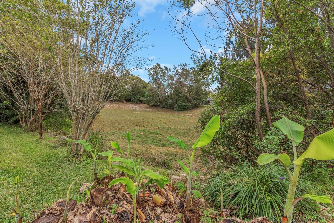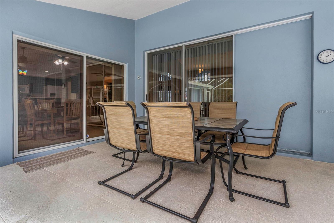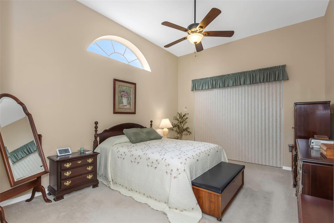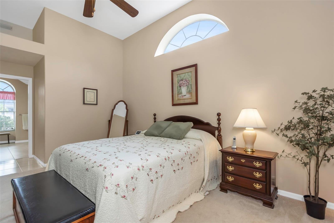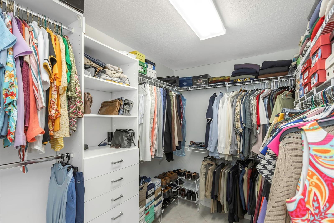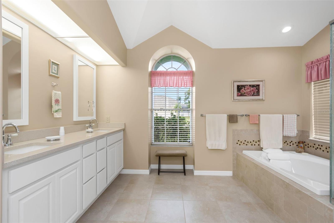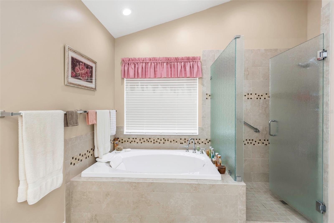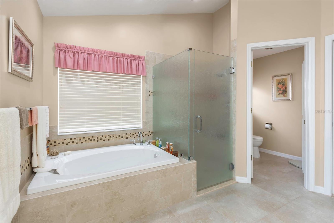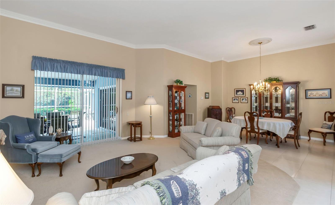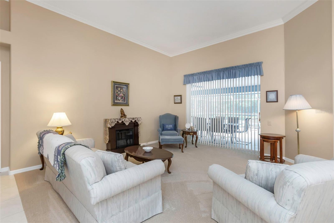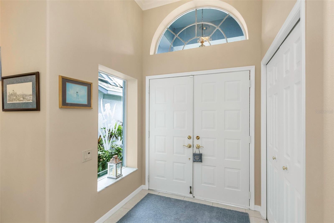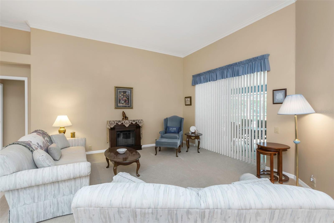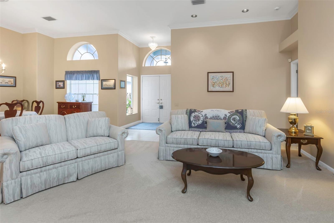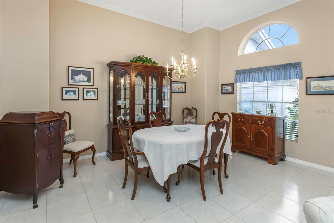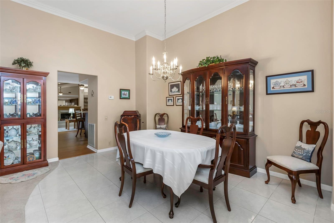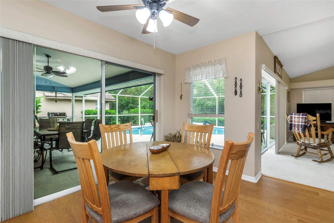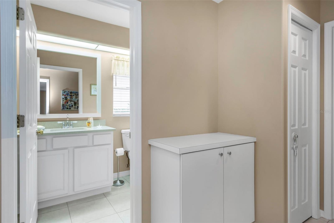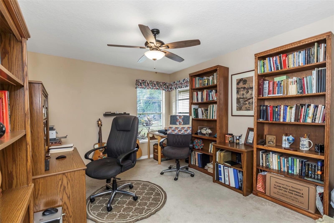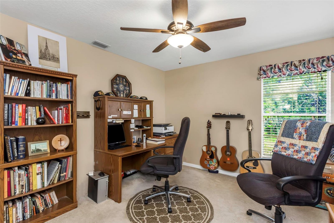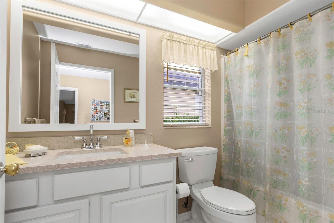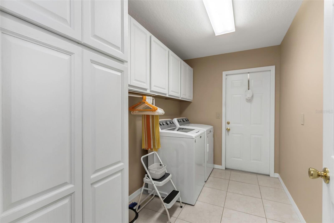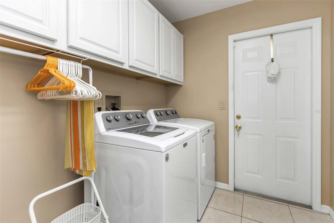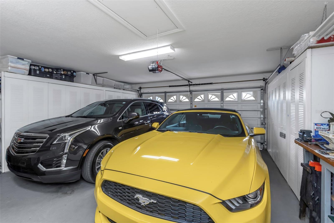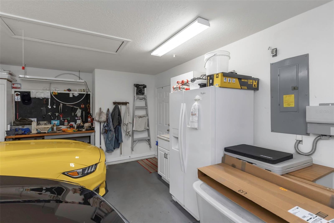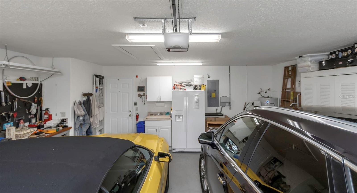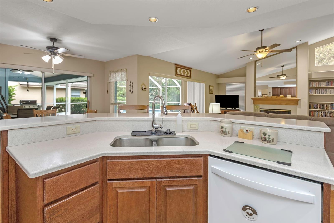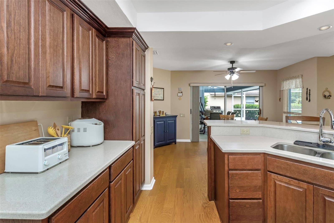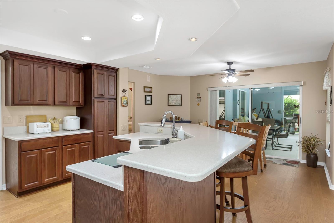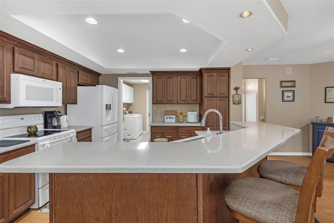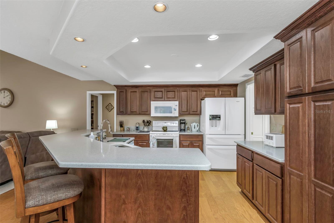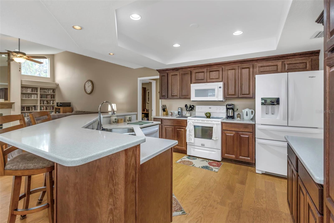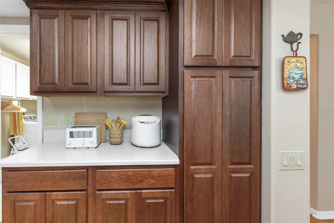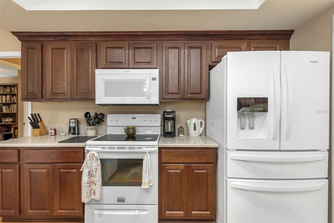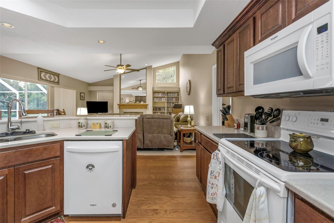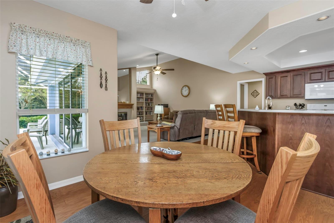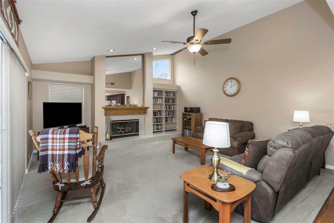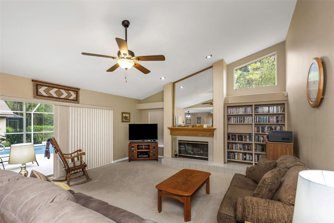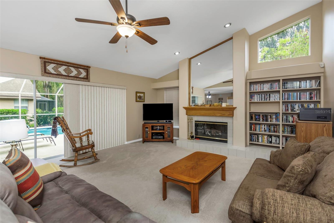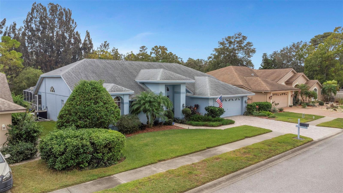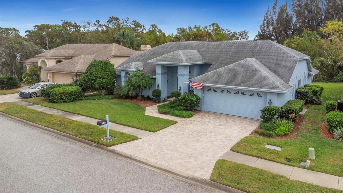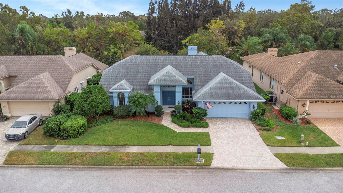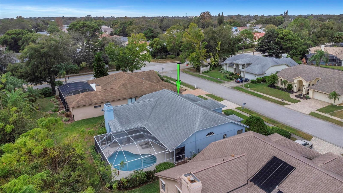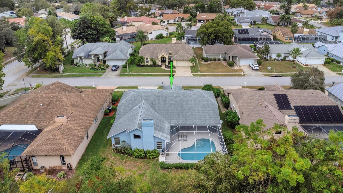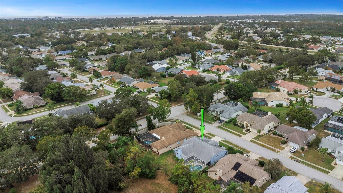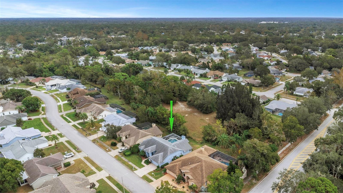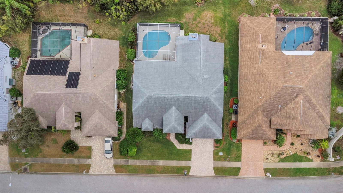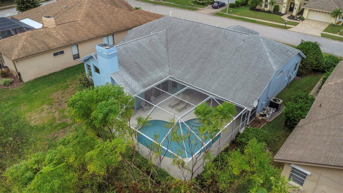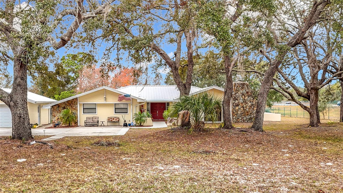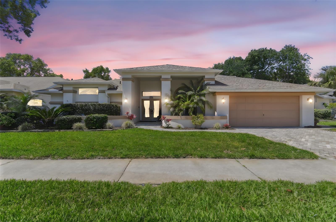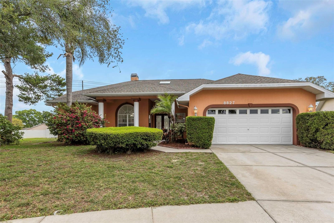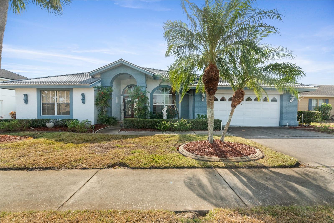8514 Ashbury Drive, HUDSON, FL 34667
Property Photos
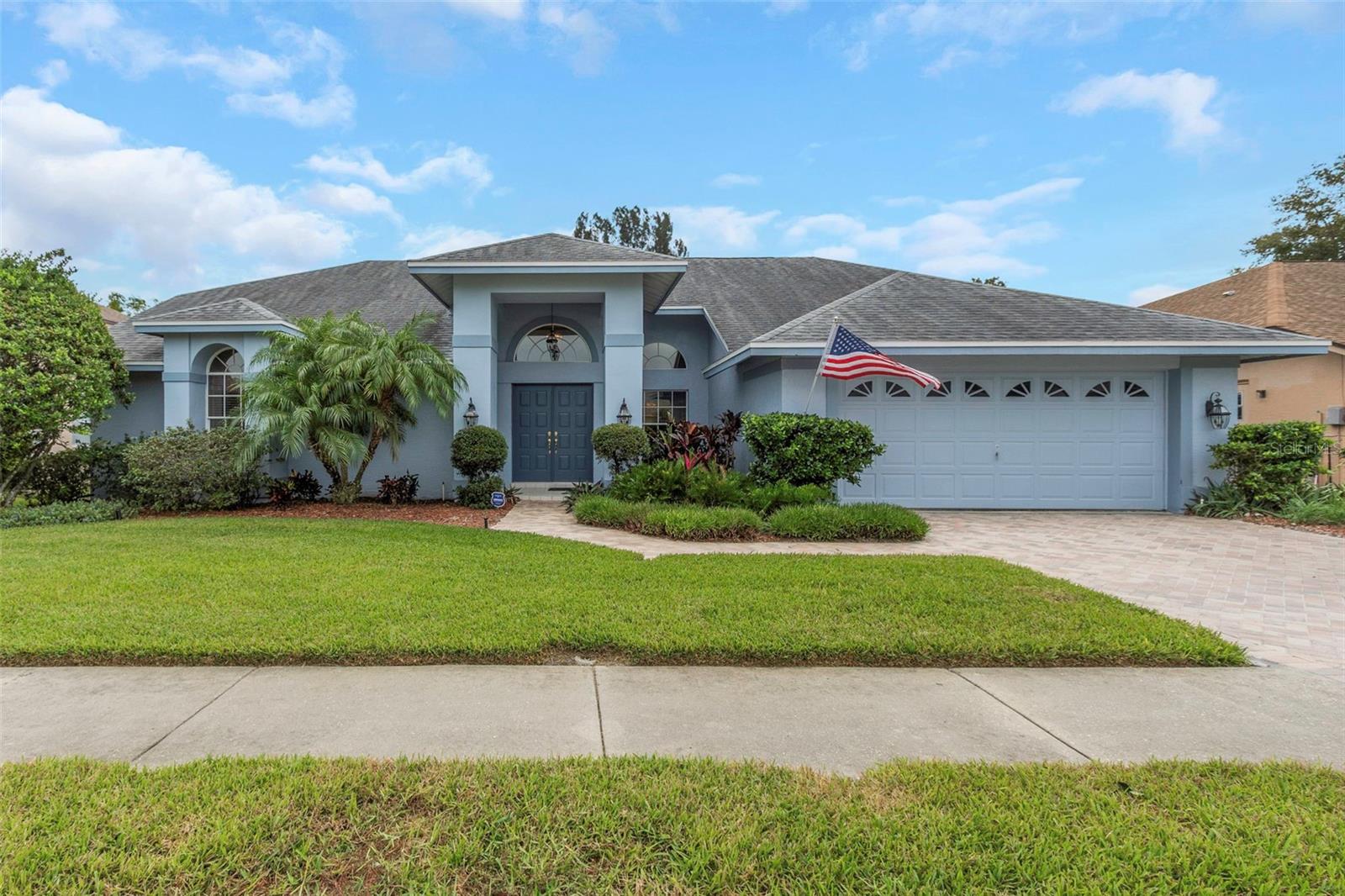
Would you like to sell your home before you purchase this one?
Priced at Only: $412,000
For more Information Call:
Address: 8514 Ashbury Drive, HUDSON, FL 34667
Property Location and Similar Properties
- MLS#: W7874966 ( Residential )
- Street Address: 8514 Ashbury Drive
- Viewed: 5
- Price: $412,000
- Price sqft: $128
- Waterfront: No
- Year Built: 1991
- Bldg sqft: 3209
- Bedrooms: 3
- Total Baths: 2
- Full Baths: 2
- Garage / Parking Spaces: 2
- Days On Market: 15
- Additional Information
- Geolocation: 28.3535 / -82.674
- County: PASCO
- City: HUDSON
- Zipcode: 34667
- Subdivision: Berkley Woods
- Provided by: RE/MAX ALLIANCE GROUP
- Contact: Debbie Dawson
- 727-845-4321

- DMCA Notice
-
DescriptionDiscover timeless elegance and peaceful living in this stunning Arthur Rutenberg Malibu model, nestled in the heart of the desirable Beacon Woods East community in Hudson. Tucked away at the end of a quiet cul de sac on a lush, private greenbelt lot, this 3 bedroom, 2 bath, 2 car garage pool home invites you to live the Florida dream in style and serenity. As you step through the double front doors, you're welcomed by a sense of sophistication and calm. Natural light pours through walls of glass, casting a warm glow across the formal and family living areas and seamlessly blending indoor and outdoor spaces. The split bedroom layout offers privacy and flow, with a master suite so refined, it feels like a personal sanctuarya retreat designed for rest and indulgence. Every detail of this home exudes care and quality. Plush carpeting, gleaming 18x18 porcelain tile, and a resurfaced pool with Diamondbrite finish ensure a fresh, luxurious feel. Major systemsincluding the roof and A/C (2015), water heater (2019), water softener (2018), pool heater (2022) and well pump (2019)bring peace of mind for years to come. The kitchen is gorgeous, featuring quartz countertops, rich hardwood floors, and modern updates that blend beauty with functionality. Outside, the professional landscaping and freshly sealed driveway create picture perfect curb appeal. Imagine quiet mornings by the pool, surrounded by nothing but nature and sky, or sunset strolls to the nearby 18 hole public golf course and club tennis courts. Living in Beacon Woods East means access to resort style amenitiescommunity pool, tennis courts, shuffleboard, and scenic walking trailswhile being just minutes from the Gulf of Mexico, Hudson Beach, SunWest Park, shopping, dining, and more. This is more than a homeits a lifestyle of elegance, ease, and Florida charm. Don't miss your opportunity to own this rare gemschedule your private tour today! Its YOUR HOME!
Payment Calculator
- Principal & Interest -
- Property Tax $
- Home Insurance $
- HOA Fees $
- Monthly -
Features
Building and Construction
- Covered Spaces: 0.00
- Exterior Features: Private Mailbox, Rain Gutters, Sidewalk, Sliding Doors
- Flooring: Carpet, Hardwood, Tile
- Living Area: 2400.00
- Roof: Shingle
Garage and Parking
- Garage Spaces: 2.00
- Open Parking Spaces: 0.00
- Parking Features: Driveway, Garage Door Opener
Eco-Communities
- Pool Features: Gunite, Heated, In Ground, Screen Enclosure, Tile
- Water Source: Public
Utilities
- Carport Spaces: 0.00
- Cooling: Central Air
- Heating: Central
- Pets Allowed: Yes
- Sewer: Public Sewer
- Utilities: Cable Available, Electricity Connected, Phone Available, Public, Sewer Connected, Water Connected
Amenities
- Association Amenities: Pool, Shuffleboard Court, Tennis Court(s)
Finance and Tax Information
- Home Owners Association Fee Includes: Common Area Taxes, Pool, Management, Recreational Facilities
- Home Owners Association Fee: 300.00
- Insurance Expense: 0.00
- Net Operating Income: 0.00
- Other Expense: 0.00
- Tax Year: 2024
Other Features
- Appliances: Dishwasher, Disposal, Dryer, Electric Water Heater, Microwave, Range, Refrigerator, Washer, Water Softener
- Association Name: Berkley Woods HOA
- Country: US
- Interior Features: Built-in Features, Cathedral Ceiling(s), Ceiling Fans(s), Eat-in Kitchen, High Ceilings, Kitchen/Family Room Combo, Living Room/Dining Room Combo, Open Floorplan, Primary Bedroom Main Floor, Solid Surface Counters, Solid Wood Cabinets, Split Bedroom, Thermostat, Walk-In Closet(s), Window Treatments
- Legal Description: BERKLEY WOODS PB 26 PGS 52-56 LOT 2 OR 9737 PG 1646 & 1658
- Levels: One
- Area Major: 34667 - Hudson/Bayonet Point/Port Richey
- Occupant Type: Vacant
- Parcel Number: 16-24-35-010.0-000.00-002.0
- Zoning Code: MPUD
Similar Properties
Nearby Subdivisions
Aripeka
Arlington Woods Ph 1b
Autumn Oaks
Autumn Oaks Unit Four-b
Barrington Woods
Barrington Woods Ph 02
Barrington Woods Ph 03
Barrington Woods Ph 06
Barrington Woods Phase 2
Beacon Woods Coachwood Village
Beacon Woods East Clayton Vill
Beacon Woods East Sandpiper
Beacon Woods East Villages
Beacon Woods Fairway Village
Beacon Woods Pinewood Village
Beacon Woods Village
Beacon Woods Village 6
Bella Terra
Berkeley Manor
Berkley Village
Berkley Woods
Bolton Heights West
Briar Oaks Village 01
Briar Oaks Village 1
Briar Oaks Village 2
Briarwoods
Cape Cay
Clayton Village Ph 01
Clayton Village Ph 02
Coral Cove Sub
Country Club
Country Club Estates
Di Paola Sub
Driftwood Isles
Emerald Fields
Fairway Oaks
Fischer - Class 1 Sub
Golf Club Village
Gulf Coast Acres
Gulf Coast Acres Sub
Gulf Coast Hwy Est 1st Add
Gulf Coast Retreats
Gulf Harbor
Gulf Island Beach Tennis
Gulf Shores
Gulf Shores 1st Add
Gulf Shores Sub
Gulf Side Estates
Gulf Side Villas
Heritage Pines Village 01
Heritage Pines Village 02 Rep
Heritage Pines Village 04
Heritage Pines Village 05
Heritage Pines Village 07
Heritage Pines Village 11 20d
Heritage Pines Village 12
Heritage Pines Village 14
Heritage Pines Village 15
Heritage Pines Village 16
Heritage Pines Village 17
Heritage Pines Village 19
Heritage Pines Village 20
Heritage Pines Village 21 25
Heritage Pines Village 22
Heritage Pines Village 29
Heritage Pines Village 30
Heritage Pines Village 31
Highland Hills
Highland Ridge
Highlands Ph 01
Highlands Unrec
Holiday Estates
Hudson
Hudson Beach 1st Add
Hudson Beach Estates
Hudson Beach Estates #3
Hudson Beach Estates 3
Iuka
Lakeside Woodlands
Leisure Beach
Millwood Village
Not Applicable
Not In Hernando
Not On List
Orange Hill Estates
Pleasure Isles
Pleasure Isles 1st Add
Pleasure Isles 3rd Add
Rainbow Oaks
Ravenswood Village
Reserve Also Assessed In 26241
Riviera Estates
Rolling Oaks Estates
Sea Pine
Sea Pines
Sea Pines Preserve
Sea Pines Sub
Sea Ranch On Gulf
Spring Hill
Summer Chase
Suncoast Terrace
Sunset Estates
Sunset Island
Taylor Terrace Sub
The Estates
The Estates And Reserve Of Bea
The Estates Of Beacon Woods
The Estates Of Beacon Woods Go
Treehaven Estates
Vista Del Mar
Viva Villas
Viva Villas 1st Add
Waterway Shores
Windsor Mill
Woodward Village

- Corey Campbell, REALTOR ®
- Preferred Property Associates Inc
- 727.320.6734
- corey@coreyscampbell.com



