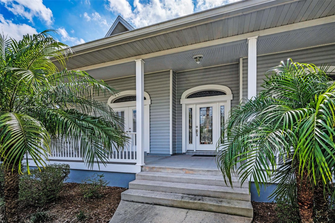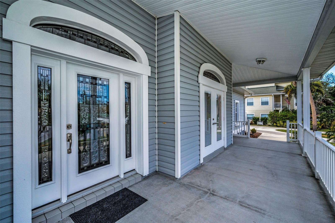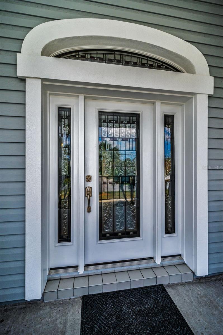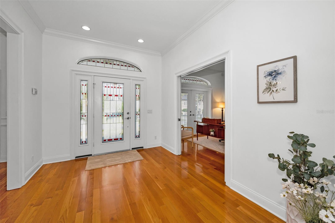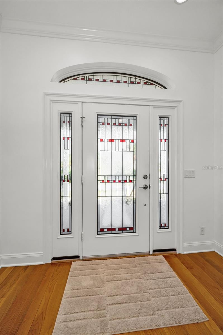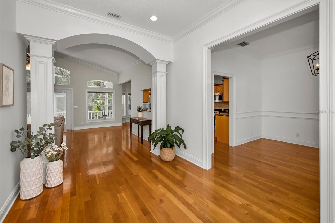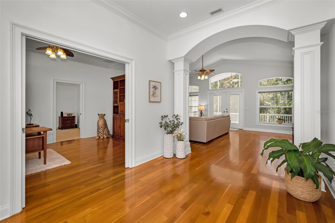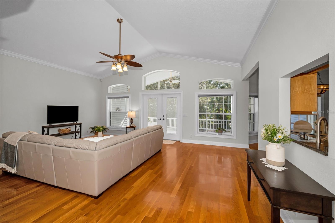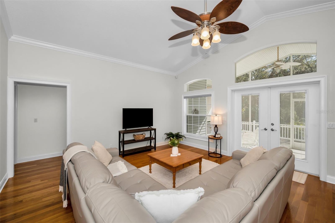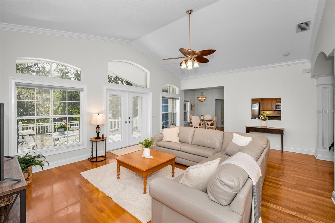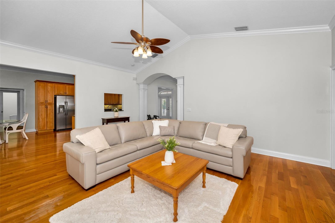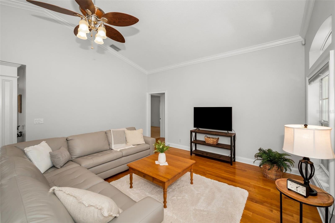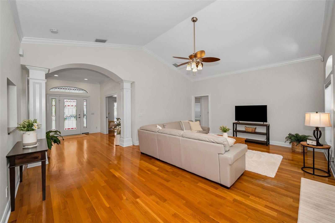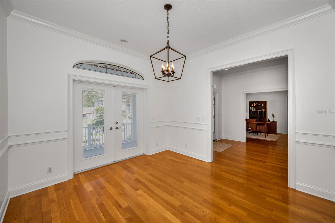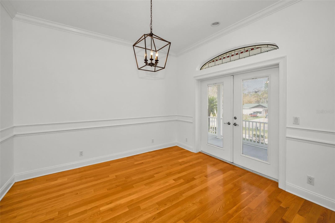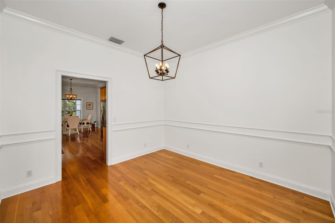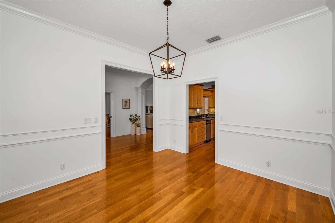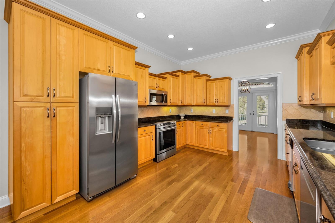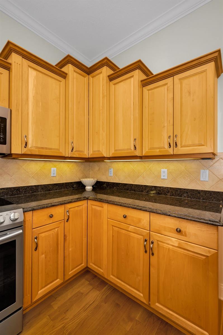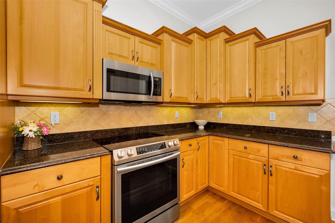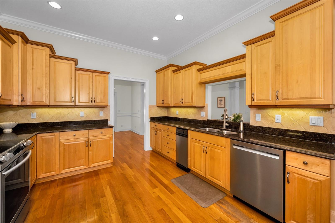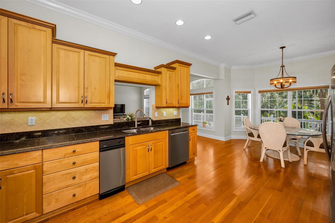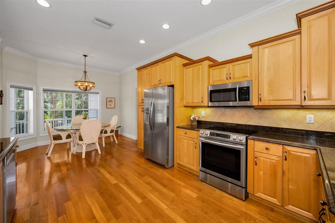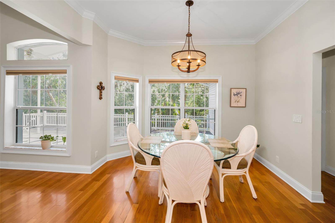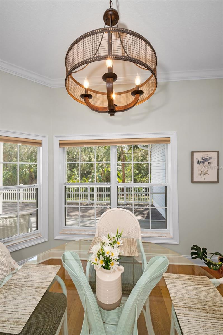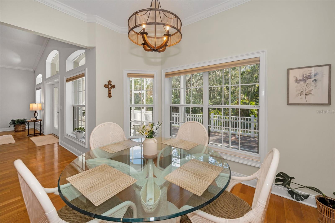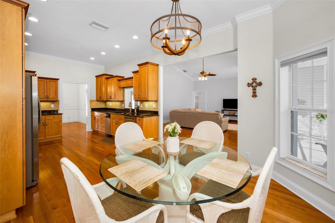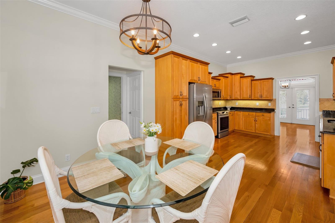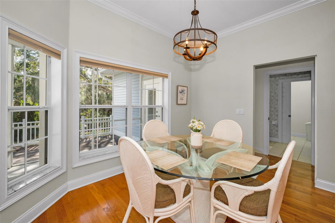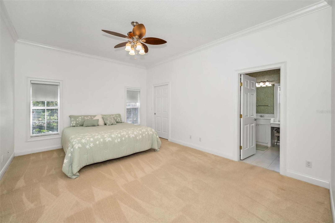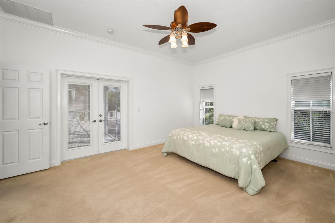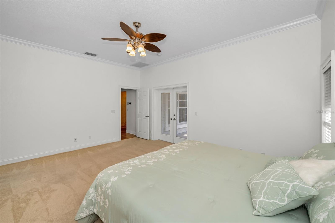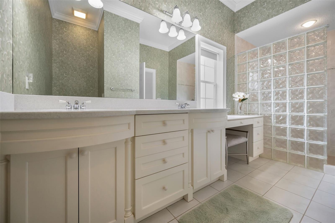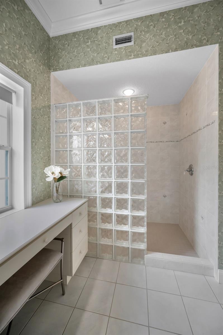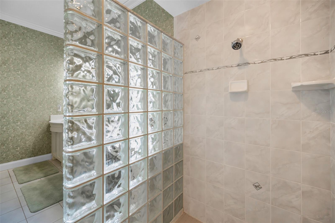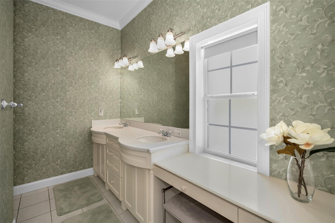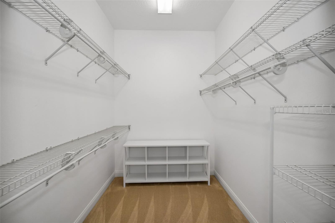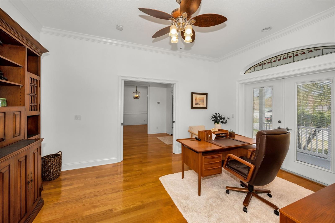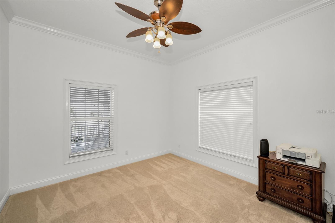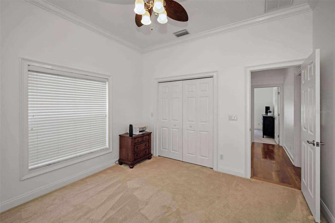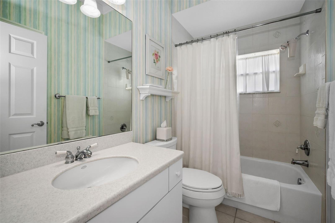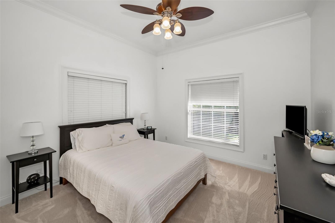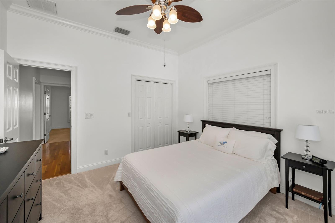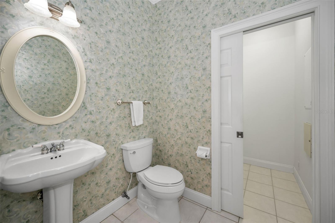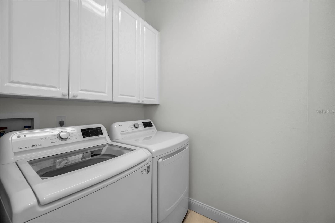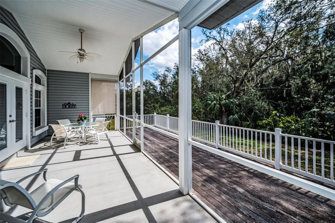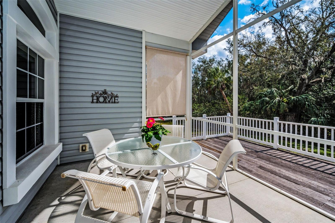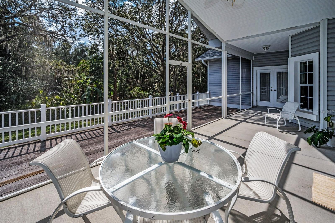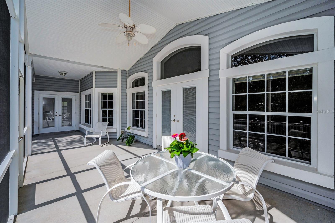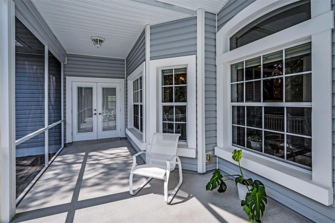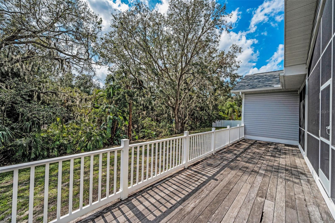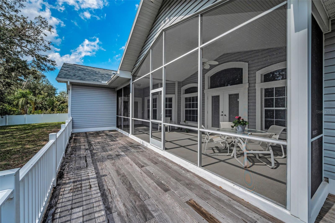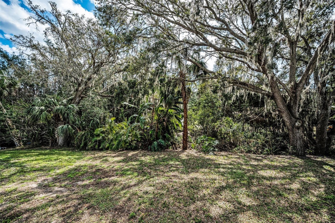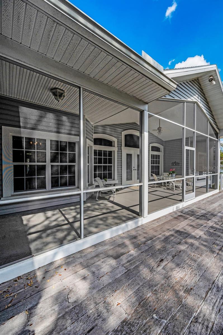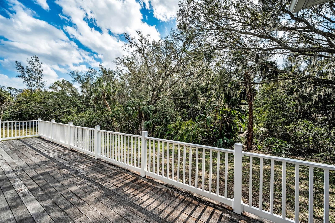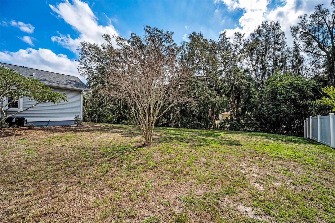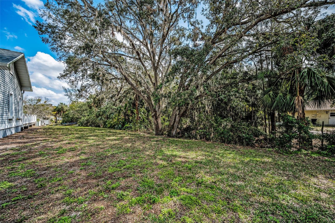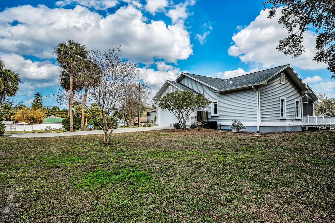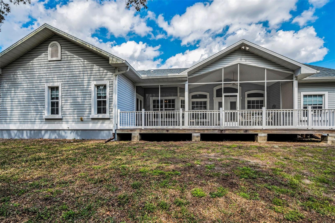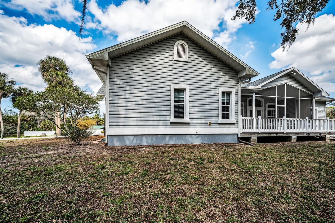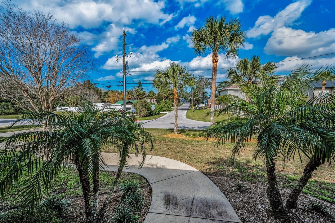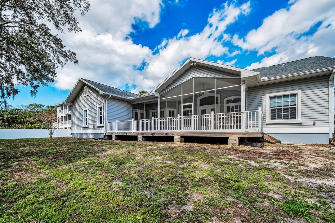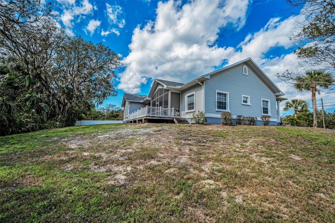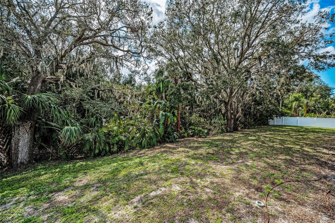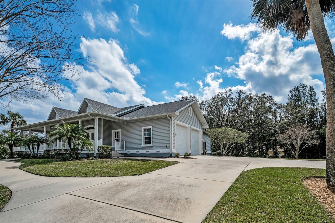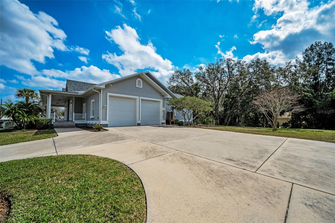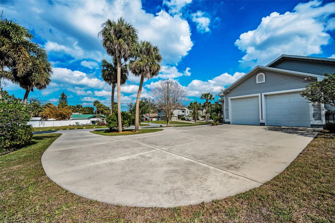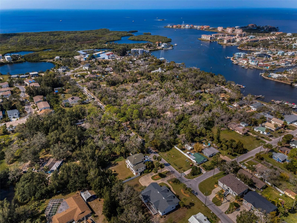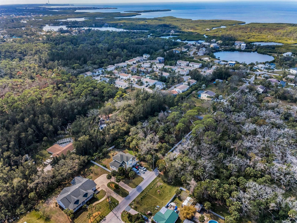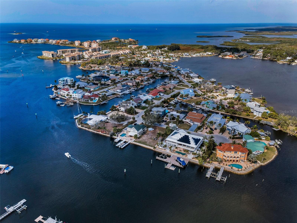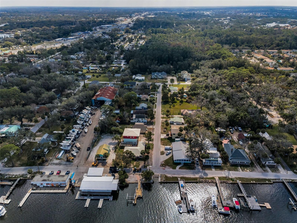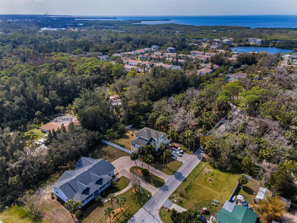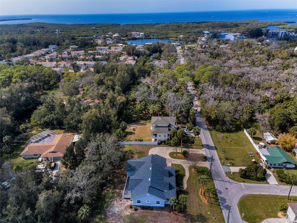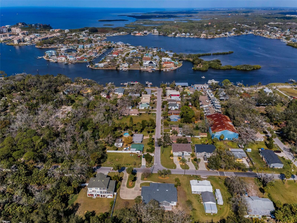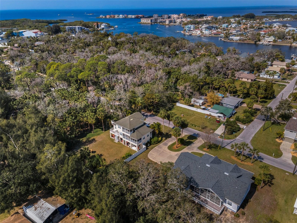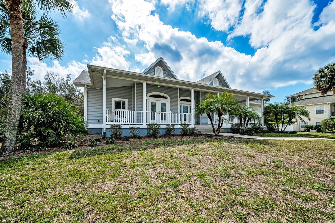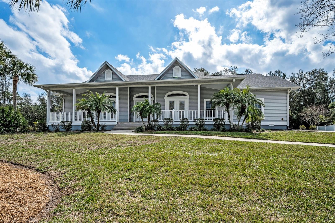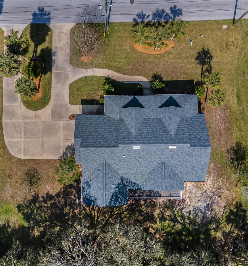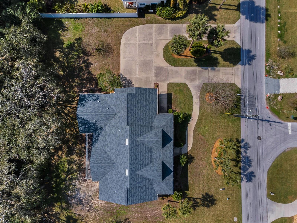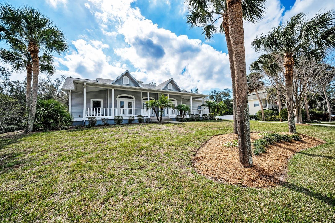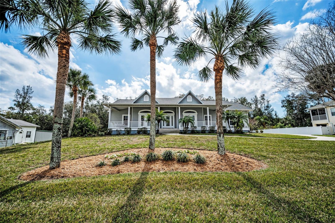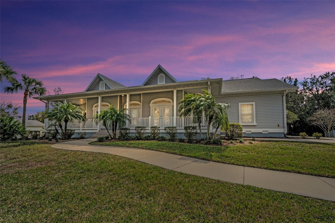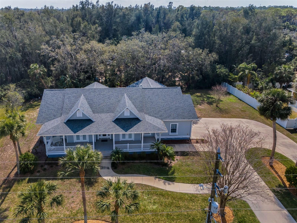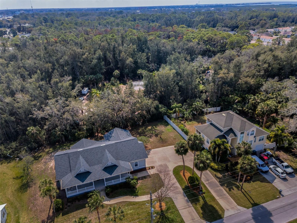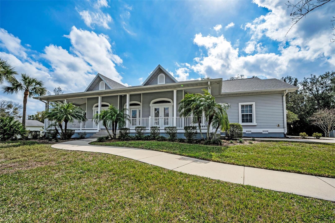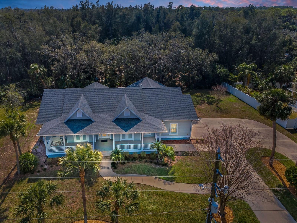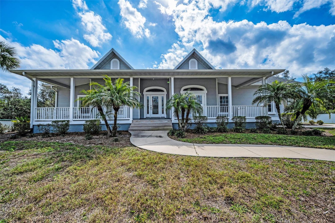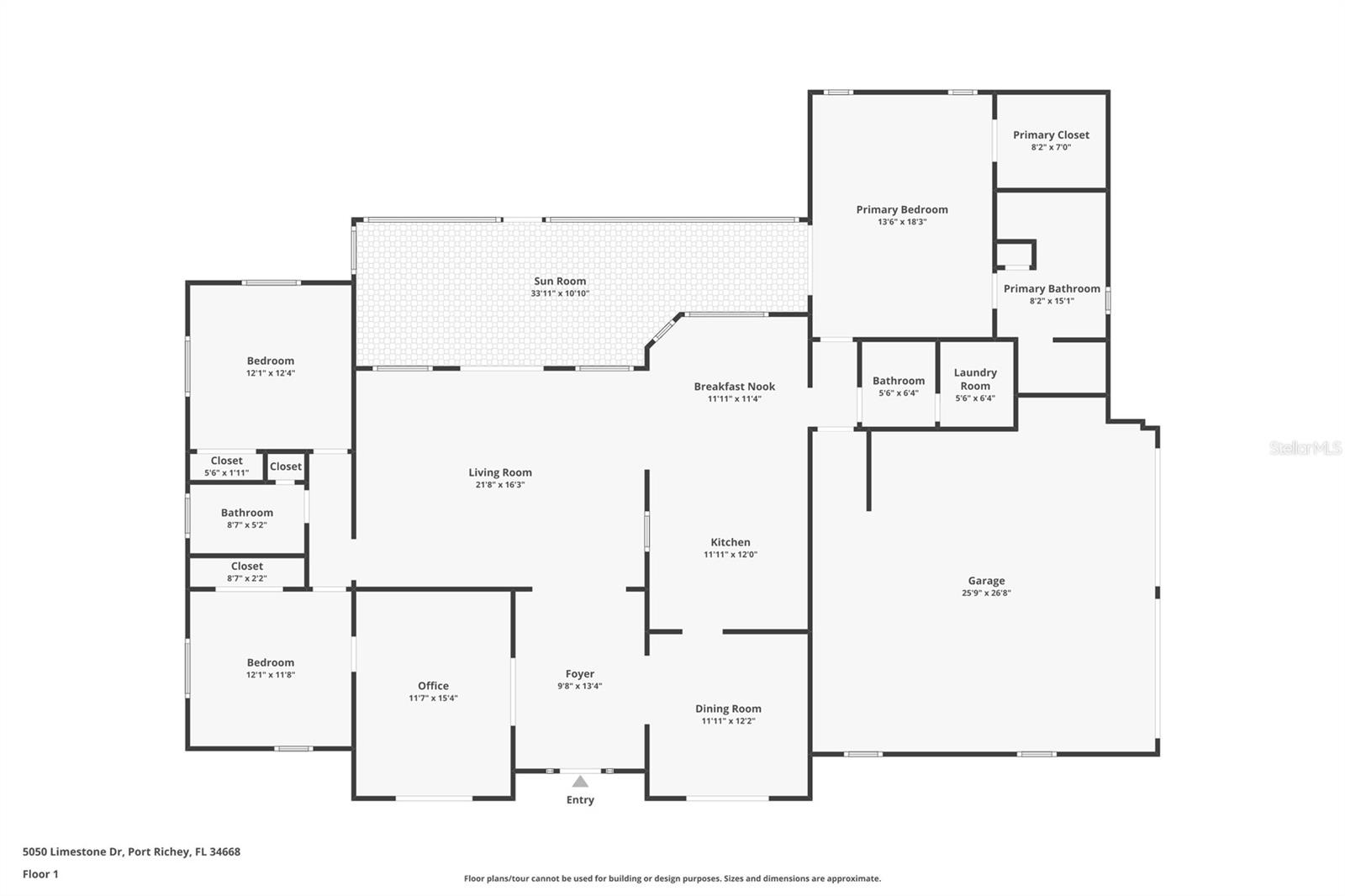5050 Limestone Drive, PORT RICHEY, FL 34668
Property Photos
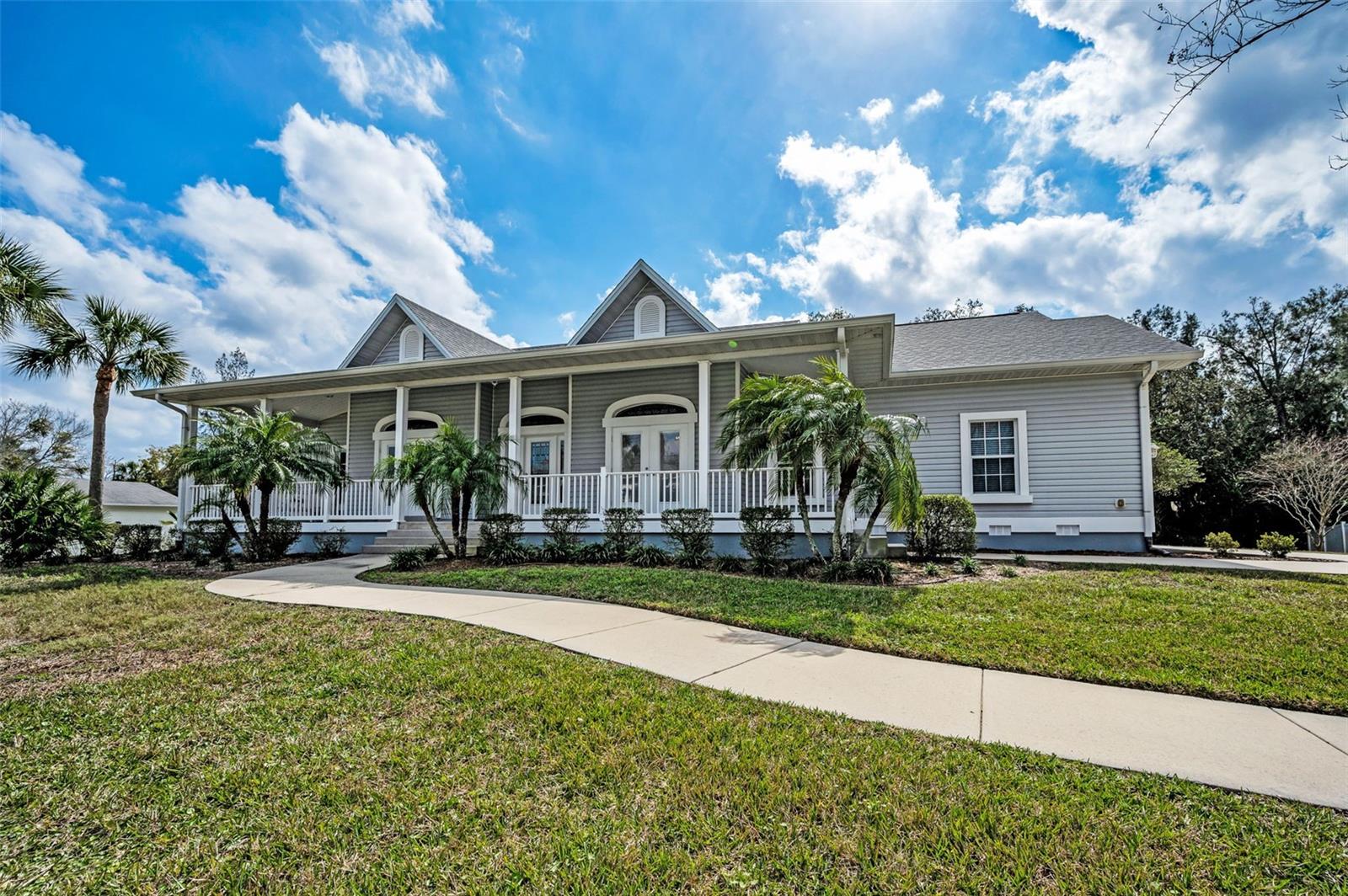
Would you like to sell your home before you purchase this one?
Priced at Only: $535,000
For more Information Call:
Address: 5050 Limestone Drive, PORT RICHEY, FL 34668
Property Location and Similar Properties






- MLS#: W7872607 ( Single Family )
- Street Address: 5050 Limestone Drive
- Viewed:
- Price: $535,000
- Price sqft: $146
- Waterfront: No
- Year Built: 2004
- Bldg sqft: 3672
- Bedrooms: 3
- Total Baths: 3
- Full Baths: 2
- 1/2 Baths: 1
- Garage / Parking Spaces: 2
- Days On Market: 67
- Additional Information
- Geolocation: 28.2697 / -82.7304
- County: PASCO
- City: PORT RICHEY
- Zipcode: 34668
- Subdivision: Davis Sub
- Elementary School: Richey
- Middle School: Gulf
- High School: Gulf
- Provided by: RE/MAX CHAMPIONS
- Contact: Christian Bennett

- DMCA Notice
Description
Welcome to this stunning 3 BR, 2.5 bath home in Port Richey, FL, offering both elegance and comfort. The homes impressive curb appeal includes a wide front porch and a circular driveway, providing ample parking and a welcoming entrance. Step into the foyer, where youll be greeted by beautiful wood floors and crown molding that add a touch of sophistication throughout the home.
Off the foyer, youll find a versatile office/flex space, perfect for a home office, reading nook, or playroomtailored to fit your needs. The open floor plan enhances the spacious feel while vaulted ceilings and large windows flood the space with natural light, creating a bright and airy atmosphere.
The French doors from the great room lead to the screened in Florida room, where you can relax and enjoy the serene views of the backyard. The Florida room opens onto a deck, offering a wonderful space for outdoor living and entertaining.
The kitchen features wood cabinetry, quartz countertops, stainless steel appliances, a stylish tile backsplash, and staggered cabinet heights. The eating area in the kitchen is perfect for casual meals, while the formal dining room provides an elegant setting for special occasions. Throughout the home, crown molding adds a polished, cohesive look.
The home boasts a split floor plan, with the spacious primary suite thoughtfully separated from the guest bedrooms, providing privacy and tranquility. The primary suite is a true retreat, featuring an ensuite bath with dual sinks, quartz countertops, a vanity, a walk in shower, and a large walk in closet with plenty of storage space.
The guest bedrooms are generously sized, offering comfort and ample closet space, and share a well appointed full bath.
The screened in Florida room and deck overlook the private backyard, perfect for enjoying the outdoors in privacy. Oversized Garage with high ceilings(Great for Storage) and 10 Foot Garage Doors.
Ideally located just a short walk from the Gulf and near shopping, dining, and medical facilities, this home offers both convenience and a serene lifestyle. Move in ready and beautifully maintained, this home is a true gemdont miss the opportunity to make it yours!
Description
Welcome to this stunning 3 BR, 2.5 bath home in Port Richey, FL, offering both elegance and comfort. The homes impressive curb appeal includes a wide front porch and a circular driveway, providing ample parking and a welcoming entrance. Step into the foyer, where youll be greeted by beautiful wood floors and crown molding that add a touch of sophistication throughout the home.
Off the foyer, youll find a versatile office/flex space, perfect for a home office, reading nook, or playroomtailored to fit your needs. The open floor plan enhances the spacious feel while vaulted ceilings and large windows flood the space with natural light, creating a bright and airy atmosphere.
The French doors from the great room lead to the screened in Florida room, where you can relax and enjoy the serene views of the backyard. The Florida room opens onto a deck, offering a wonderful space for outdoor living and entertaining.
The kitchen features wood cabinetry, quartz countertops, stainless steel appliances, a stylish tile backsplash, and staggered cabinet heights. The eating area in the kitchen is perfect for casual meals, while the formal dining room provides an elegant setting for special occasions. Throughout the home, crown molding adds a polished, cohesive look.
The home boasts a split floor plan, with the spacious primary suite thoughtfully separated from the guest bedrooms, providing privacy and tranquility. The primary suite is a true retreat, featuring an ensuite bath with dual sinks, quartz countertops, a vanity, a walk in shower, and a large walk in closet with plenty of storage space.
The guest bedrooms are generously sized, offering comfort and ample closet space, and share a well appointed full bath.
The screened in Florida room and deck overlook the private backyard, perfect for enjoying the outdoors in privacy. Oversized Garage with high ceilings(Great for Storage) and 10 Foot Garage Doors.
Ideally located just a short walk from the Gulf and near shopping, dining, and medical facilities, this home offers both convenience and a serene lifestyle. Move in ready and beautifully maintained, this home is a true gemdont miss the opportunity to make it yours!
Payment Calculator
- Principal & Interest -
- Property Tax $
- Home Insurance $
- HOA Fees $
- Monthly -
Features
Nearby Subdivisions
Aristida Ph 02b
Bay Park Estates
Bay View Sub
Bayou Vista
Bayou Vista Sub
Bear Creek Sub
Brown Acres
C F Yorks Replat Of H R Nicks
Coopers Sub
Coventry
Davis Sub
Driftwood Village
Driftwood Village First Add
Embassy Hills
Executive Woods
Forest Lake Estates
Forestwood
Golden Acres
Gulf Highlands
Harbor Isles
Harborpointe
Heritage Village
Holiday Hill
Holiday Hill Estates
Indian Trace
Jasmine Lakes
Jasmine Lakes Sub
Jasmine Lakes Un 5 D
Jasmine Trails Ph 04
Jasmine Trails Phase 1
Marthas Vineyard
N/a
Not Applicable
Not In Hernando
Not On List
Orchards Radcliffe Condo
Orchid Lake Villag
Orchid Lake Village
Palm Lake
Palm Sub
Palm Terrace Estates
Palm Terrace Gardens
Radcliffe Estates
Regency Park
Richey Cove 1st Addition
Richey Cove First Add
Richey Cove Sub
Ridge Crest Gardens
San Clemente East
San Clemente Village
Schroters Point
Temple Terrace
The Lakes
Timber Oaks
Timber Oaks San Clemente Villa
West Port Sub
Contact Info

- Corey Campbell, REALTOR ®
- Preferred Property Associates Inc
- 727.320.6734
- corey@coreyscampbell.com



