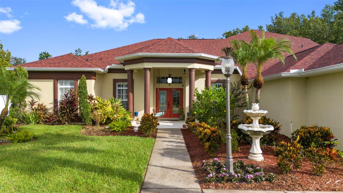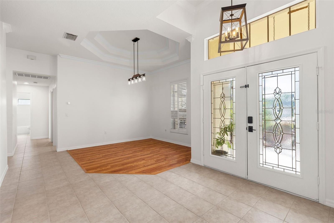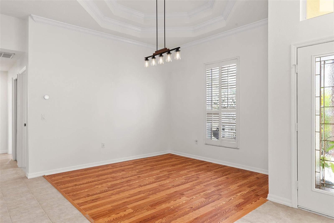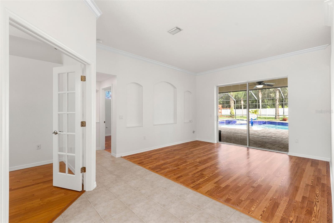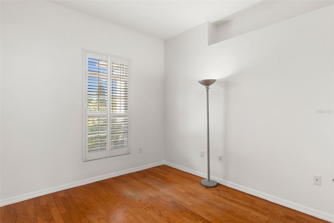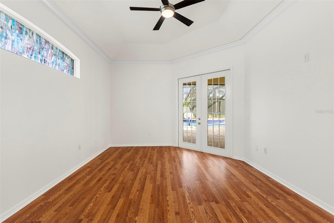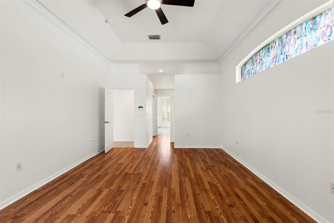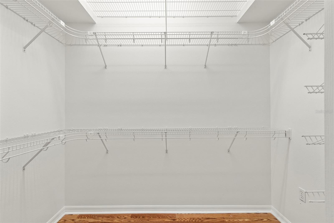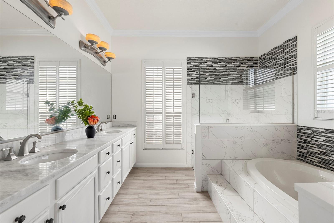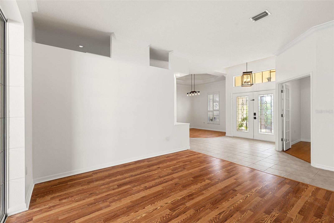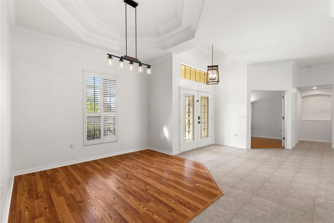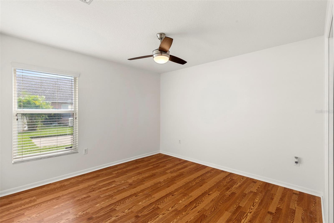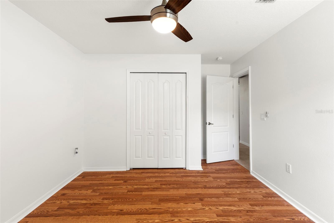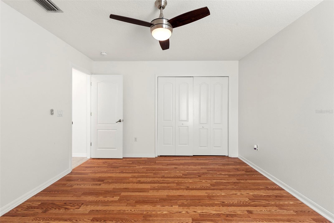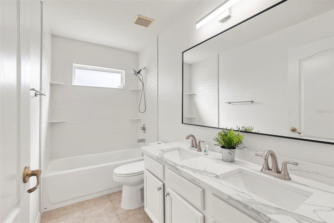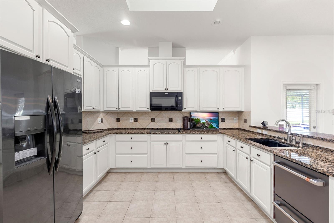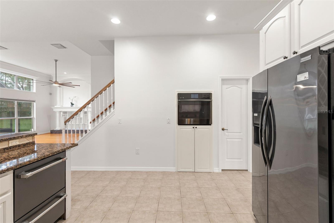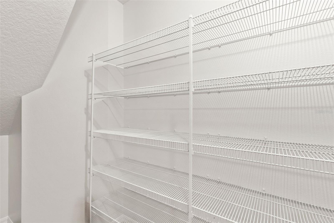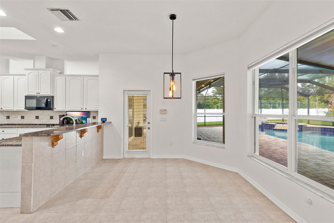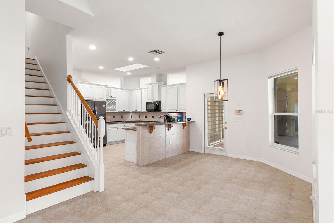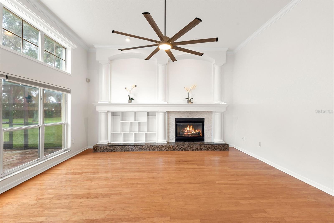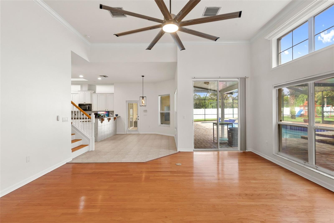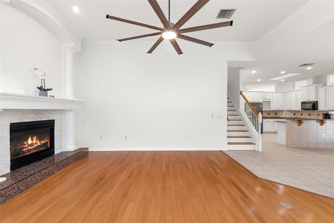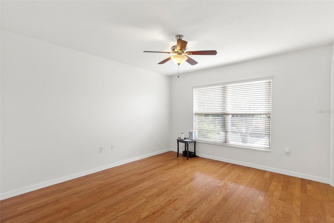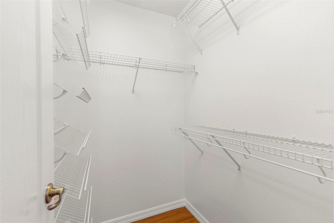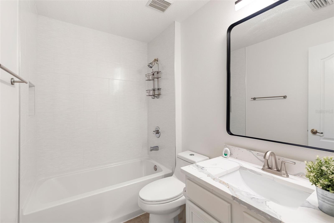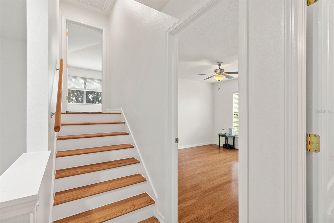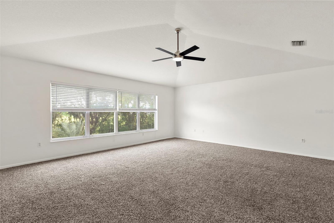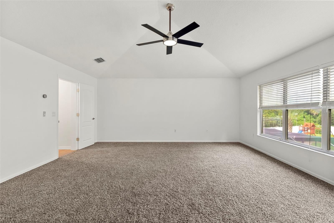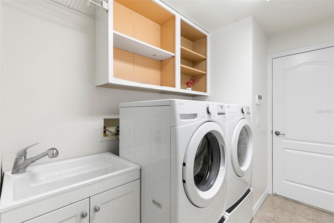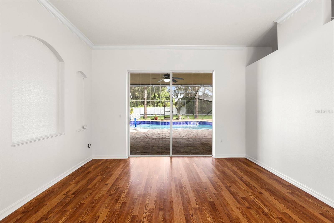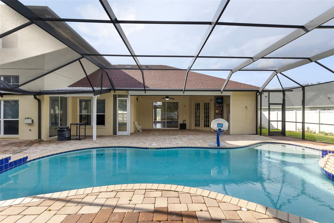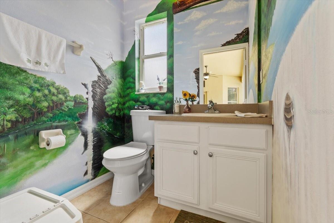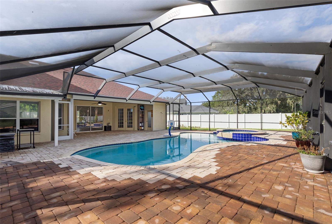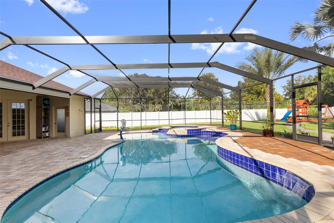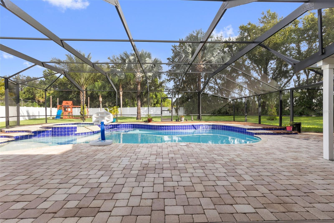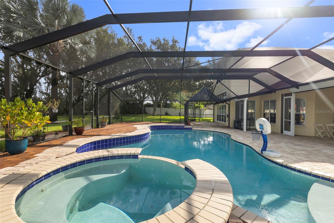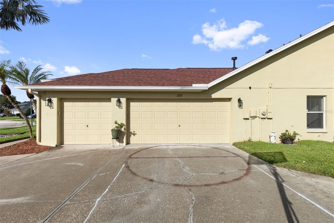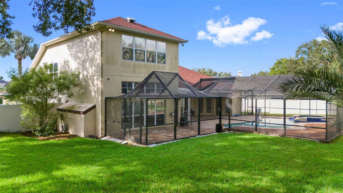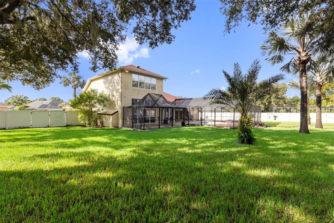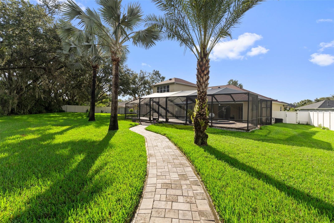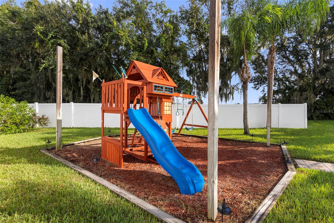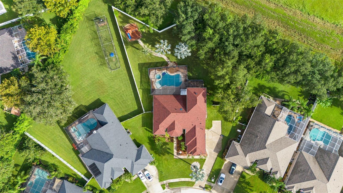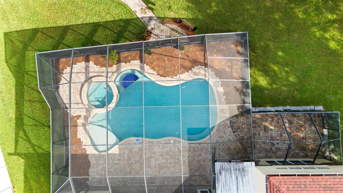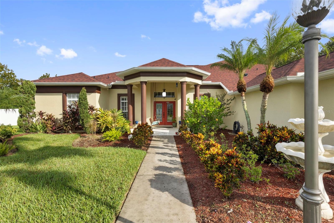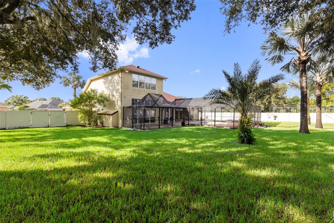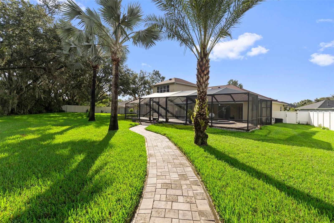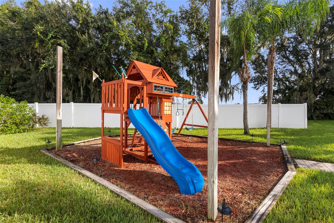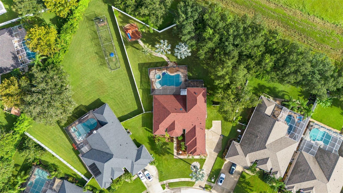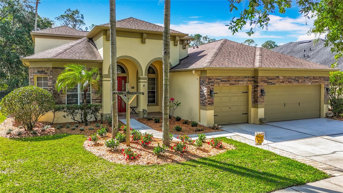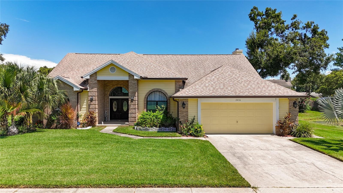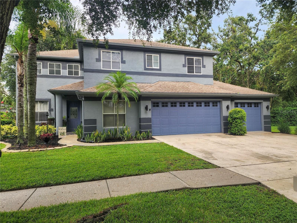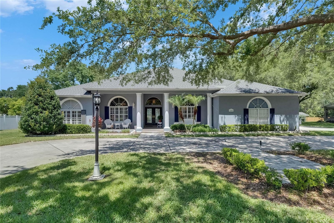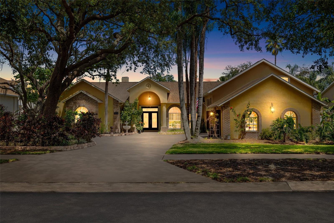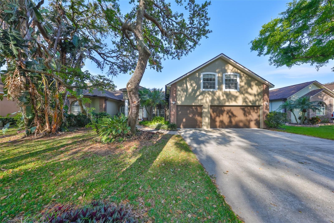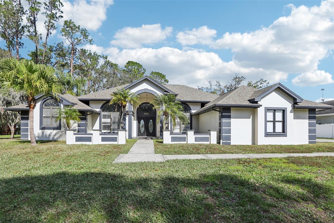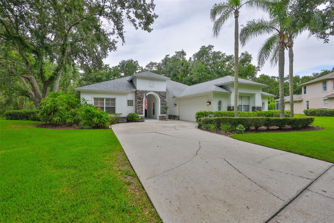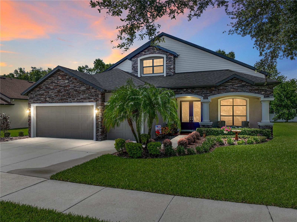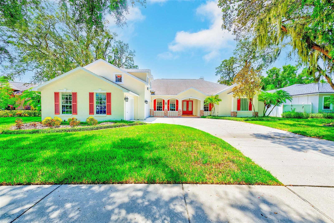2818 Mossy Timber Trail, VALRICO, FL 33596
Property Photos
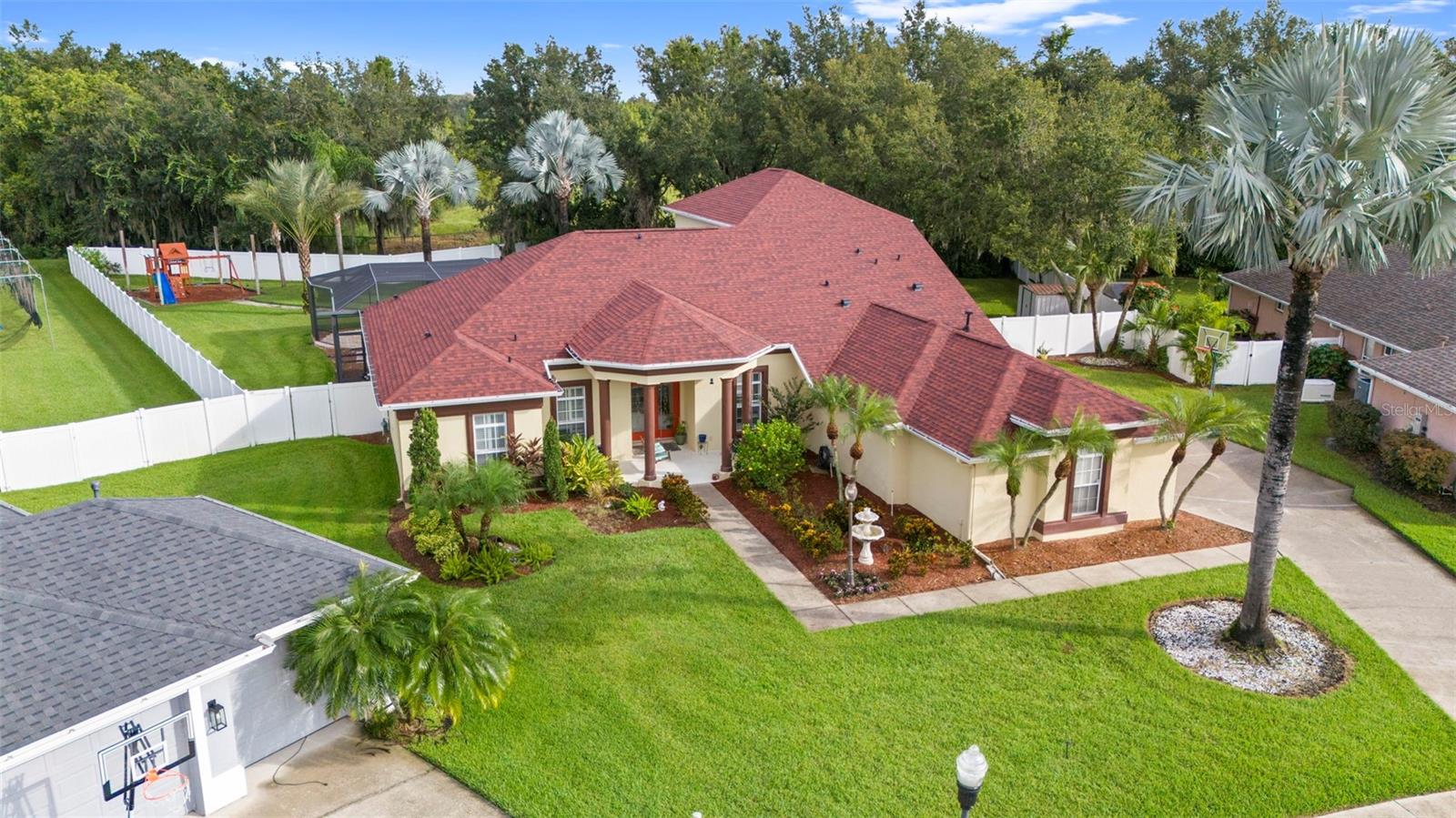
Would you like to sell your home before you purchase this one?
Priced at Only: $699,000
For more Information Call:
Address: 2818 Mossy Timber Trail, VALRICO, FL 33596
Property Location and Similar Properties
- MLS#: O6340016 ( Residential )
- Street Address: 2818 Mossy Timber Trail
- Viewed: 38
- Price: $699,000
- Price sqft: $226
- Waterfront: No
- Year Built: 2002
- Bldg sqft: 3097
- Bedrooms: 4
- Total Baths: 4
- Full Baths: 3
- 1/2 Baths: 1
- Garage / Parking Spaces: 3
- Days On Market: 30
- Additional Information
- Geolocation: 27.9045 / -82.2054
- County: HILLSBOROUGH
- City: VALRICO
- Zipcode: 33596
- Subdivision: Twin Lakes Prcl E2
- Elementary School: Lithia Springs
- Middle School: Randall
- High School: Bloomingdale
- Provided by: DALTON WADE INC

- DMCA Notice
-
DescriptionOne or more photo(s) has been virtually staged. **This home qualifies for a limited time lender paid 2 1 buydown reduced monthly payments for the first 2 years at no cost to the buyer or seller. Ask listing agent for details** Move In Ready Pool Home on Over 1/2 Acre Zoned for Top Rated K 12 Schools in Prime Central Florida Location Welcome to this beautifully maintained 4 bedroom, 3.5 bathroom pool home situated on a quiet street in a well kept HOA community. Set on over half an acre, this property offers privacy, space, and smart home upgradesperfect for families or anyone looking for modern convenience and outdoor living. Enjoy a split bedroom floor plan designed for comfort and function. The spacious primary suite features a fully remodeled ensuite bath (2023) with a whirlpool soaking tub, walk in shower, marble double vanity, and walk in closet. Two additional bedrooms share a fully updated hall bathroom (2025) and are positioned near the indoor laundry room, which includes a new smart washer and dryer. The kitchen is a chefs dream, with granite countertops, wood cabinetry, pantry, and Wi Fi enabled smart appliances, including a wall oven with air fry function, double drawer dishwasher, and smart refrigerator. Adjacent to the kitchen is a bright breakfast nook with backyard views, and a spacious living area featuring a gas fireplace. Upstairs, a large guest suite with private full bathroom (2025) is ideal for visitors or extended family. A versatile bonus room provides the perfect space for a home office, movie room, playroom, or gym. Step into your private backyard oasis featuring a 25,000 gallon screened in pool, resurfaced in 2016 and updated with smart controlled equipment. The outdoor space includes a retractable patio screen, outdoor shower, and convenient half bath for poolside guests. The fully fenced backyard backs up to a protected easement, offering no rear neighbors and plenty of privacy. Schedule your private showing today. Homes like thiswith smart features, pool, space, and top rated schoolsdont come around often!
Payment Calculator
- Principal & Interest -
- Property Tax $
- Home Insurance $
- HOA Fees $
- Monthly -
Features
Building and Construction
- Covered Spaces: 0.00
- Exterior Features: Outdoor Shower, Private Mailbox, Rain Gutters, Sidewalk, Sliding Doors, Sprinkler Metered
- Flooring: Carpet, Ceramic Tile, Wood
- Living Area: 3097.00
- Roof: Shingle
School Information
- High School: Bloomingdale-HB
- Middle School: Randall-HB
- School Elementary: Lithia Springs-HB
Garage and Parking
- Garage Spaces: 3.00
- Open Parking Spaces: 0.00
Eco-Communities
- Pool Features: In Ground, Screen Enclosure, Tile
- Water Source: Public
Utilities
- Carport Spaces: 0.00
- Cooling: Central Air
- Heating: Central
- Pets Allowed: Cats OK, Dogs OK
- Sewer: Public Sewer
- Utilities: BB/HS Internet Available, Cable Available, Electricity Available, Natural Gas Connected, Sewer Connected, Water Connected
Amenities
- Association Amenities: Basketball Court, Playground, Pool, Trail(s)
Finance and Tax Information
- Home Owners Association Fee: 293.00
- Insurance Expense: 0.00
- Net Operating Income: 0.00
- Other Expense: 0.00
- Tax Year: 2024
Other Features
- Appliances: Built-In Oven, Cooktop, Dishwasher, Disposal, Dryer, Gas Water Heater, Ice Maker, Microwave, Refrigerator, Washer, Water Softener
- Association Name: Twin Lakes of Brandon C/O Greenacre Properties Inc
- Country: US
- Furnished: Unfurnished
- Interior Features: Ceiling Fans(s), Crown Molding, High Ceilings, In Wall Pest System, Primary Bedroom Main Floor, Solid Wood Cabinets, Stone Counters, Thermostat, Walk-In Closet(s)
- Legal Description: TWIN LAKES PARCEL E2 LOT 14 BLOCK E
- Levels: Two
- Area Major: 33596 - Valrico
- Occupant Type: Vacant
- Parcel Number: U-04-30-21-5V3-E00000-00014.0
- Views: 38
- Zoning Code: PD
Similar Properties
Nearby Subdivisions
Arbor Reserve Estates
Avalon Terrace
Bloomingdale Sec A
Bloomingdale Sec Aa Gg Uni
Bloomingdale Sec B
Bloomingdale Sec Bb Ph
Bloomingdale Sec Bl 28
Bloomingdale Sec Dd Ph
Bloomingdale Sec Dd Ph 3 A
Bloomingdale Sec Ee Ph
Bloomingdale Sec F-f
Bloomingdale Sec Ff
Bloomingdale Sec J J
Bloomingdale Sec L
Bloomingdale Sec M
Bloomingdale Sec N
Bloomingdale Sec P Q
Bloomingdale Sec Pq
Bloomingdale Sec R
Bloomingdale Sec U V Ph
Bloomingdale Sec W
Buckhorn
Buckhorn First Add
Buckhorn First Add Unit 1
Buckhorn Golf Club Estates Pha
Buckhorn Golf Estates Ph I
Buckhorn Groves Ph 2
Buckhorn Preserve
Buckhorn Preserve Ph 2
Buckhorn Preserve Ph 4
Buckhorn Run
Buckhorn Springs Manor
Canterbury Oaks
Chickasaw Meadows
Country Gate
Crestwood Estates
Drakes Place
Durant Oaks
Emerald Creek
Fairway Ridge
Fairway Ridge Add
Harvest Field
Legacy Ridge
Mason Oaks
Meadow Ridge Estates
Meadow Ridge Estates Un 2
Meadow Ridge Estates Unit 3
Oakdale Riverview Estates Un 2
Oakdale Riverview Estates Un 3
Oakdale Riverview Estates Unit
Ranch Road Groves
River Hills Fairway One
River Hills / Fairway One
River Hills Country Club
River Hills Country Club Parce
River Hills Country Club Ph
River Hills Country Club Ph 03
River Ridge Reserve
Shetland Ridge
Starling Ridge
Sugarloaf Ridge
The Estates
The Estates At Bloomingdale
Twin Lakes
Twin Lakes Parcels D1 D3 E
Twin Lakes Parcels D1 D3 & E
Twin Lakes Prcl E2
Twin Lakes Prcls A1 B1 C
Twin Lakes Prcls A1 B1 & C
Unplatted
Van Sant Sub
Vivir

- Corey Campbell, REALTOR ®
- Preferred Property Associates Inc
- 727.320.6734
- corey@coreyscampbell.com



