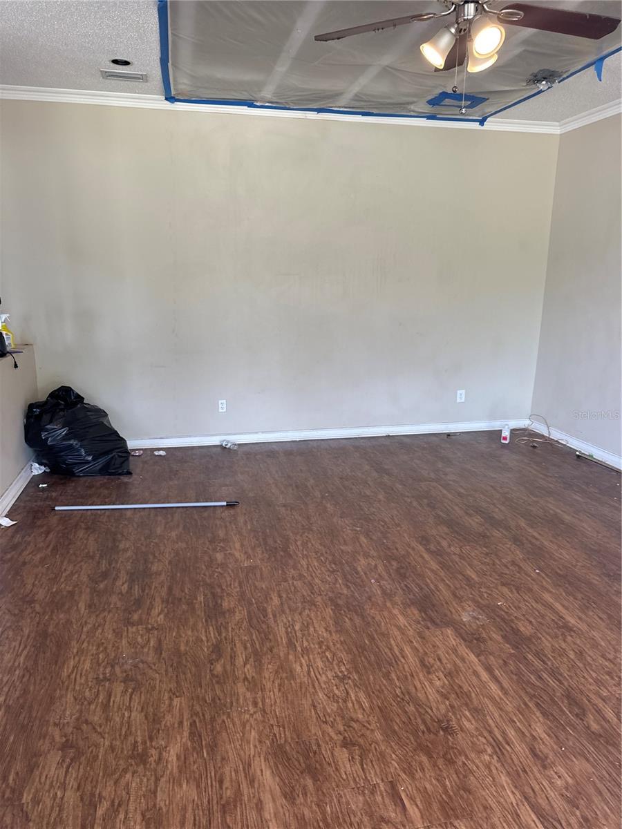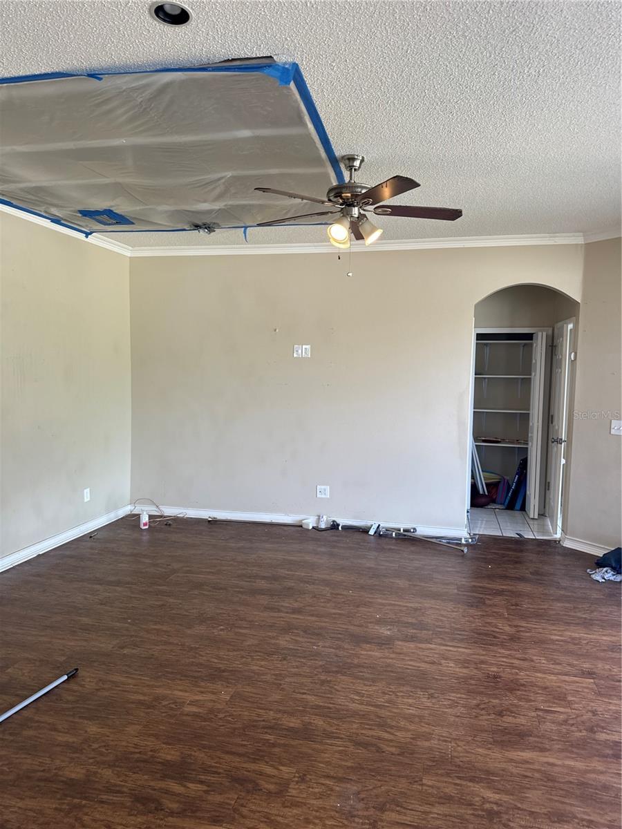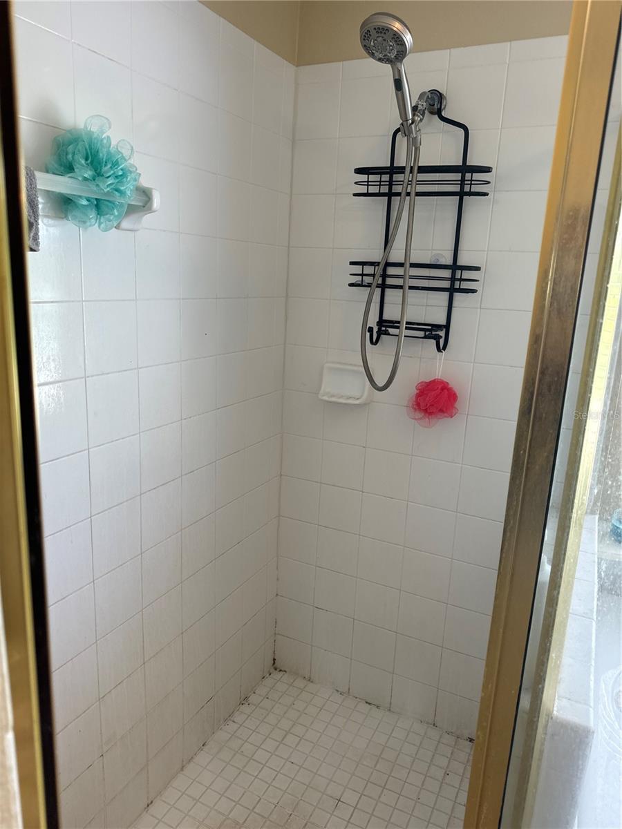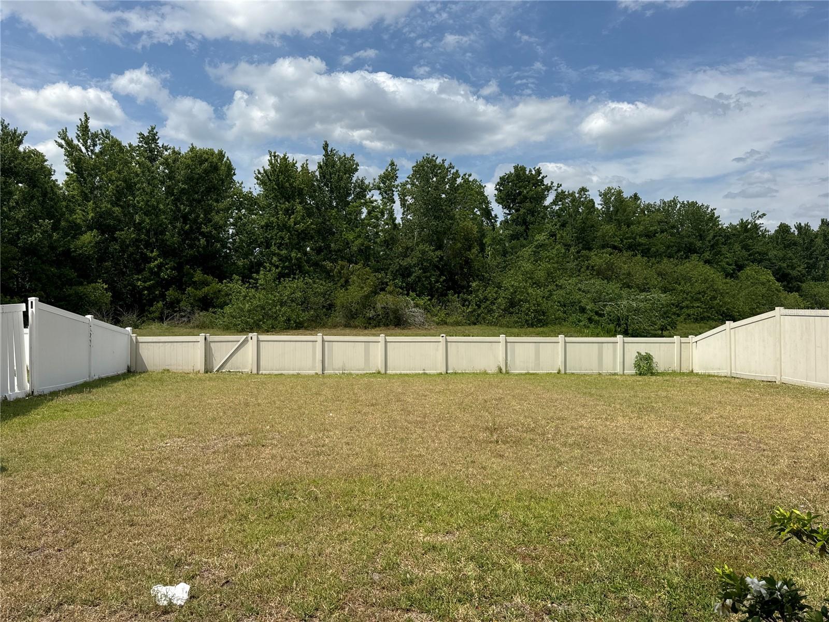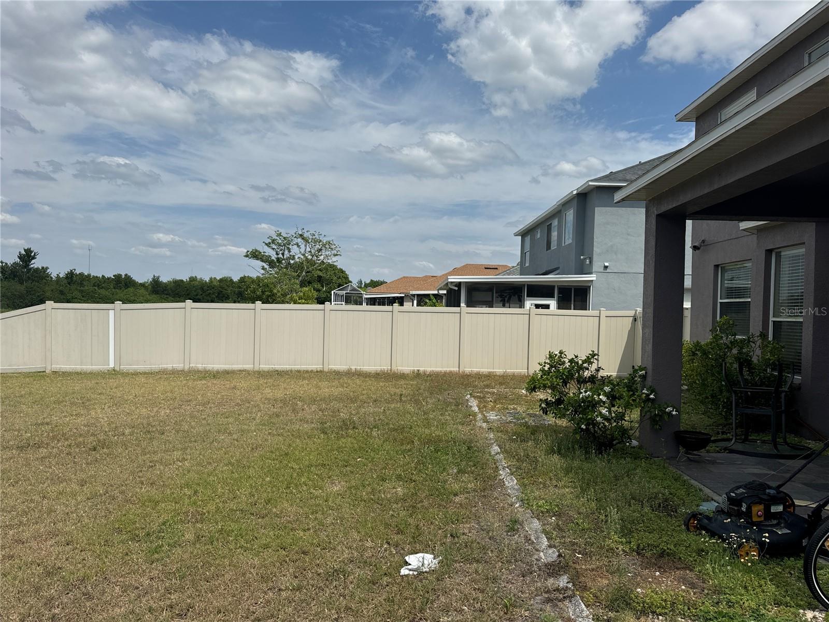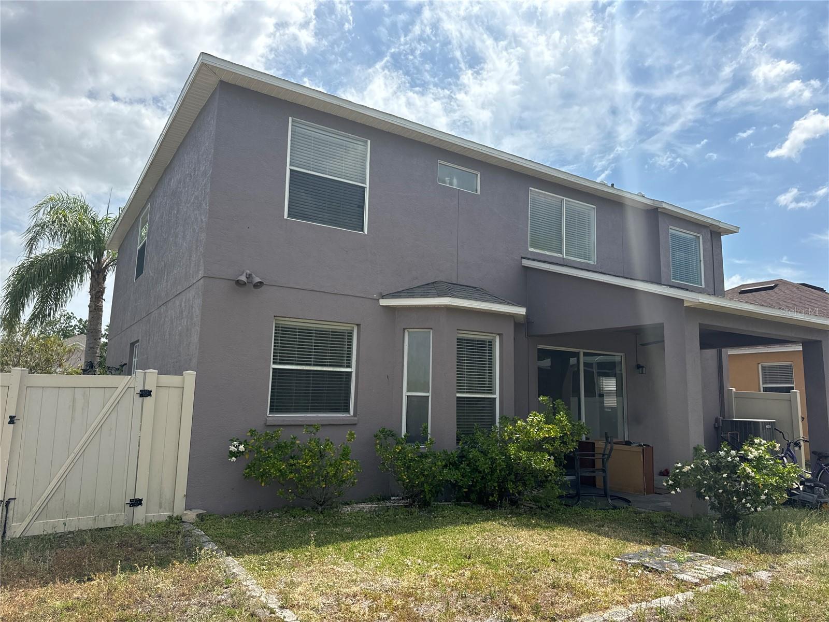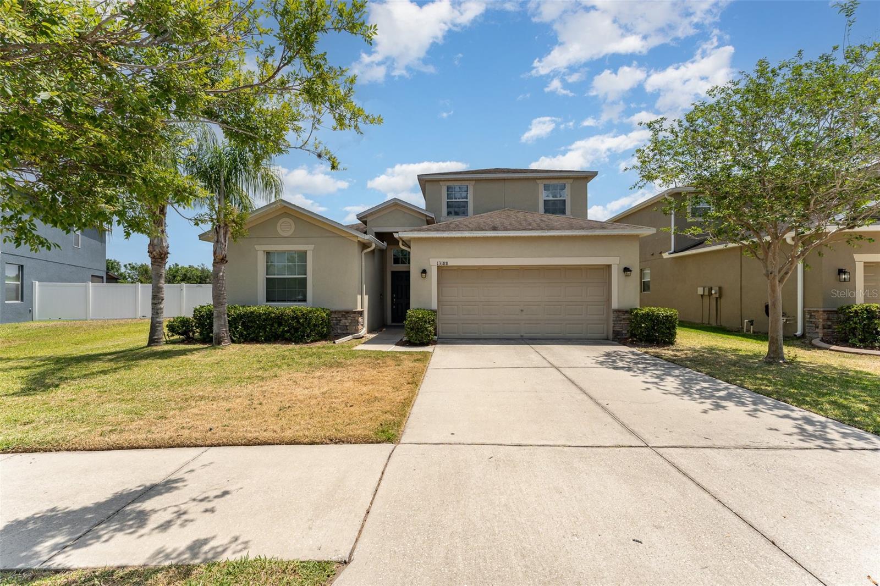11317 Village Brook Drive, RIVERVIEW, FL 33579
Property Photos
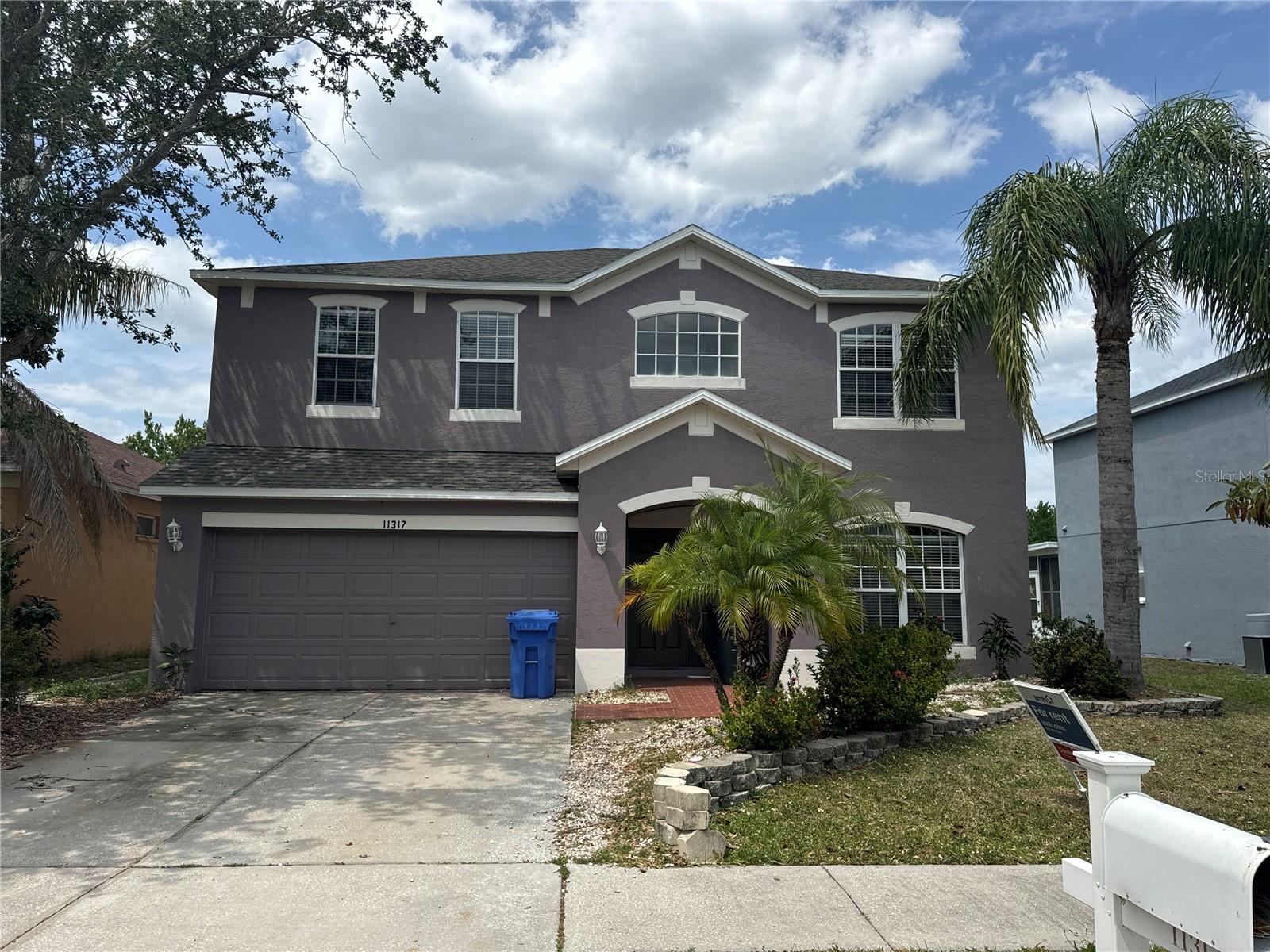
Would you like to sell your home before you purchase this one?
Priced at Only: $379,900
For more Information Call:
Address: 11317 Village Brook Drive, RIVERVIEW, FL 33579
Property Location and Similar Properties
- MLS#: O6301436 ( Residential )
- Street Address: 11317 Village Brook Drive
- Viewed: 3
- Price: $379,900
- Price sqft: $120
- Waterfront: No
- Year Built: 2003
- Bldg sqft: 3165
- Bedrooms: 4
- Total Baths: 3
- Full Baths: 2
- 1/2 Baths: 1
- Garage / Parking Spaces: 2
- Days On Market: 25
- Additional Information
- Geolocation: 27.7937 / -82.3102
- County: HILLSBOROUGH
- City: RIVERVIEW
- Zipcode: 33579
- Subdivision: Summerfield Village 1 Tr 17
- Elementary School: Summerfield HB
- Middle School: Eisenhower HB
- High School: East Bay HB
- Provided by: PROPERTY LOGIC RE
- Contact: Mark D'Italia
- 407-909-3436

- DMCA Notice
-
DescriptionTake advantage of the seller paid promo: $7,598 credit toward closing costs and prepaid items and a possible rate buy down on any full price offer accepted by 5/31/25; 11317 Village Brook Dr offers 2,527 sqft in a 4 bedroom, 2.5 bath layout in Riverviews Summerfield Village. Renovations are starting immediately, and the price is already aligned with the projected ARVgiving early buyers built in upside. The roof was replaced in 2024. The main level features an open kitchen that flows into the family room, with a separate dining area nearby. Upstairs youll find a spacious primary suite, three additional bedrooms, and a flex room that works well as an office, media space, or playroom. Step outside to a covered patio and an oversized, fully fenced backyard that backs up to conservation landno rear neighbors. A two car garage completes the setup. Community amenities include two pools, playgrounds, sports courts, and a fitness centerall under a low fee HOA and no CDD. Property conveys As Is during renovation. Easy to showcall for current scope and timeline.
Payment Calculator
- Principal & Interest -
- Property Tax $
- Home Insurance $
- HOA Fees $
- Monthly -
Features
Building and Construction
- Covered Spaces: 0.00
- Exterior Features: Sidewalk
- Flooring: Carpet, Laminate, Tile
- Living Area: 2527.00
- Roof: Shingle
School Information
- High School: East Bay-HB
- Middle School: Eisenhower-HB
- School Elementary: Summerfield-HB
Garage and Parking
- Garage Spaces: 2.00
- Open Parking Spaces: 0.00
Eco-Communities
- Water Source: Public
Utilities
- Carport Spaces: 0.00
- Cooling: Central Air
- Heating: Central
- Pets Allowed: Yes
- Sewer: Public Sewer
- Utilities: Cable Available, Electricity Connected
Finance and Tax Information
- Home Owners Association Fee: 135.00
- Insurance Expense: 0.00
- Net Operating Income: 0.00
- Other Expense: 0.00
- Tax Year: 2024
Other Features
- Appliances: None
- Association Name: Summerfield Master Comm Assn
- Association Phone: 813-671-2005
- Country: US
- Interior Features: Thermostat
- Legal Description: SUMMERFIELD VILLAGE 1 TRACT 17 PHASE 1 AND 2 LOT 15 BLOCK 1
- Levels: Two
- Area Major: 33579 - Riverview
- Occupant Type: Vacant
- Parcel Number: U-09-31-20-62J-000001-00015.0
- Zoning Code: PD
Similar Properties
Nearby Subdivisions
Ballentrae Sub Ph 1
Ballentrae Sub Ph 2
Bell Creek Preserve Ph 1
Bell Creek Preserve Ph 2
Belmond Reserve
Belmond Reserve Ph 1
Belmond Reserve Ph 2
Belmond Reserve Ph 3
Belmond Reserve Phase 1
Carlton Lakes Ph 1a 1b1 An
Carlton Lakes Ph 1d1
Carlton Lakes Ph 1e1
Carlton Lakes Phase 1c1
Carlton Lakes West 2
Carlton Lakes West Ph 1
Carlton Lakes West Ph 1 &
Carlton Lakes West Ph 2b
Cedarbrook
Clubhouse Estates At Summerfie
Colonial Hills Ph 2
Creekside Sub Ph 1
Creekside Sub Ph 2
Hawkstone
Helmond Reserve Ph 2
Lucaya Lake Club
Lucaya Lake Club Ph 1a
Lucaya Lake Club Ph 1b
Lucaya Lake Club Ph 2a
Lucaya Lake Club Ph 2b
Lucaya Lake Club Ph 2c
Lucaya Lake Club Ph 2f
Lucaya Lake Club Ph 3
Lucaya Lake Club Ph 4d
Meadowbrooke At Summerfield Un
Oaks At Shady Creek Ph 2
Okerlund Ranch Sub
Okerlund Ranch Subdivision
Okerlund Ranch Subdivision Pha
Panther Trace
Panther Trace Ph 1a
Panther Trace Ph 1b/1c
Panther Trace Ph 1b1c
Panther Trace Ph 2a2
Panther Trace Ph 2b-2
Panther Trace Ph 2b-3
Panther Trace Ph 2b1
Panther Trace Ph 2b2
Panther Trace Ph 2b3
Preserve At Pradera Phase 4
Reserve At Paradera Ph 3
Reserve At Pradera
Reserve At Pradera Ph 1a
Reserve At Pradera Ph 1b
Reserve At South Fork
Reserve At South Fork Ph 1
Reserve At South Fork Ph 2
Reserve/pradera
Reserve/pradera Ph 4
Reservepradera
Reservepradera Ph 2
Reservepradera Ph 4
Reservepraderaph 2
Ridgewood South
Shady Creek Preserve Ph 01
Shady Creek Preserve Ph 1
South Cove
South Cove Ph 23
South Fork
South Fork P Ph 2 3b
South Fork P Ph 2 & 3b
South Fork S Tr T
South Fork S & Tr T
South Fork S T
South Fork Tr L Ph 2
South Fork Tr N
South Fork Tr O Ph 1
South Fork Tr O Ph 2
South Fork Tr P Ph 1a
South Fork Tr P Ph 2 3b
South Fork Tr P Ph 3a
South Fork Tr Q Ph 1
South Fork Tr R Ph 2a 2b
South Fork Tr R Ph 2a & 2b
South Fork Tr S Tr T
South Fork Tr S & Tr T
South Fork Tr U
South Fork Tr V Ph 1
South Fork Tr V Ph 2
South Fork Tr W
South Fork Unit 10
South Fork Unit 11
South Fork Unit 2
South Fork Unit 5
South Fork Unit 8
South Fork Unit 9
South Pointe Phase 3a 3b
Southfork
Southfork Tr 5 Ph 2
Summer Spgs
Summer Springs
Summerfield Crossings Village
Summerfield Village 1 Tr 10
Summerfield Village 1 Tr 17
Summerfield Village 1 Tr 26
Summerfield Village 1 Tr 28
Summerfield Village 1 Tr 32
Summerfield Village 1 Tr 7
Summerfield Village I Tr 26
Summerfield Village I Tr 27
Summerfield Village I Tract 28
Summerfield Village Ii Tr 3
Summerfield Village Tr 32 P
Summerfield Villg 1 Trct 18
Summerfield Villg 1 Trct 29
Summerfield Villg 1 Trct 35
Summerfield Villg 1 Trct 9a
Talavera
Talavera Sub
Triple Creek
Triple Creek Area
Triple Creek Ph 1 Village A
Triple Creek Ph 1 Village B
Triple Creek Ph 1 Village C
Triple Creek Ph 1 Village D
Triple Creek Ph 1 Villg A
Triple Creek Ph 2 Village E
Triple Creek Ph 2 Village F
Triple Creek Ph 2 Village G
Triple Creek Ph 3 Village K
Triple Creek Ph 3 Villg L
Triple Creek Ph 4 Village I
Triple Creek Ph 6 Village H
Triple Creek Phase 1 Village C
Triple Creek Village
Triple Creek Village M2 Lot 28
Triple Creek Village M2 Lot 34
Triple Creek Village N P
Triple Creek Village N & P
Triple Creek Village Q
Triple Creek Village Q Lot 37
Triple Crk Ph 1 Village A
Triple Crk Ph 2 Village E3
Triple Crk Ph 4 Village 1
Triple Crk Ph 4 Village G2
Triple Crk Ph 4 Village I
Triple Crk Ph 4 Vlg I
Triple Crk Ph 6 Village H
Triple Crk Village
Triple Crk Village J Ph 4
Triple Crk Village M-2
Triple Crk Village M1
Triple Crk Village M2
Triple Crk Village N P
Triple Crk Village N & P
Triple Crk Vlg M2
Tropical Acres South
Tropical Acres South Un 2
Unplatted
Waterleaf
Waterleaf Ph 1a
Waterleaf Ph 1b
Waterleaf Ph 2a 2b
Waterleaf Ph 2a & 2b
Waterleaf Ph 2c
Waterleaf Ph 3a
Waterleaf Ph 4a-1
Waterleaf Ph 4a1
Waterleaf Ph 4b
Waterleaf Ph 4c
Waterleaf Ph 5a
Waterleaf Ph 5b
Waterleaf Ph 6a
Waterleaf Ph 6b

- Corey Campbell, REALTOR ®
- Preferred Property Associates Inc
- 727.320.6734
- corey@coreyscampbell.com



