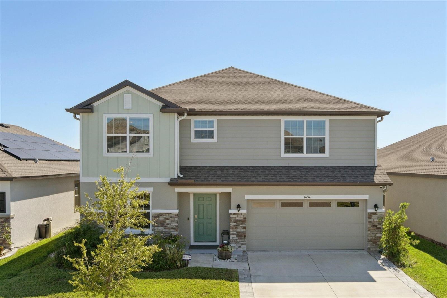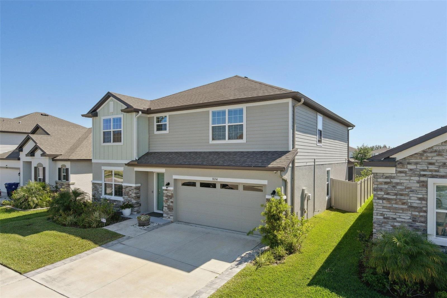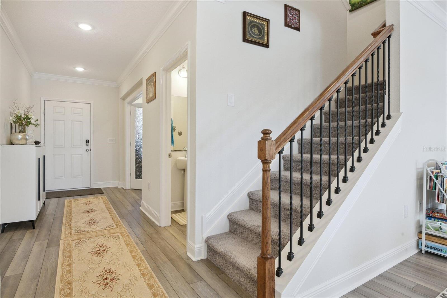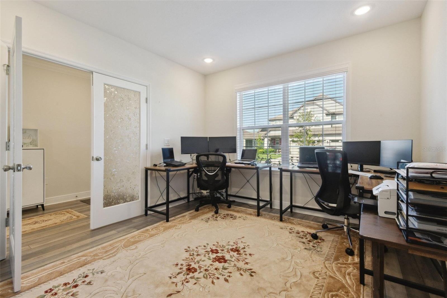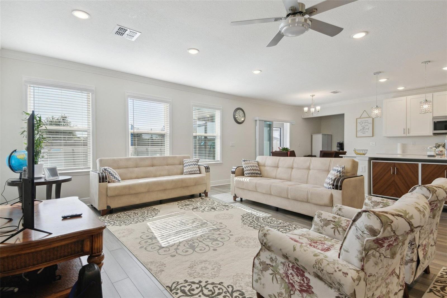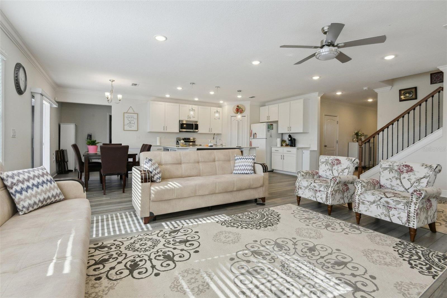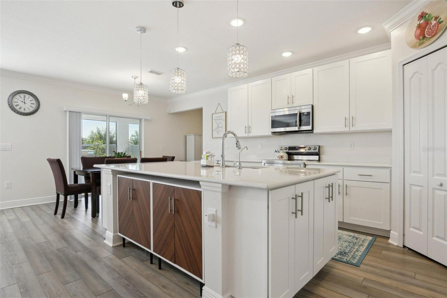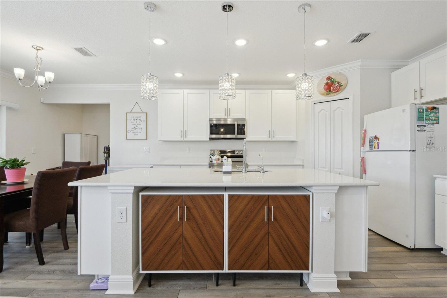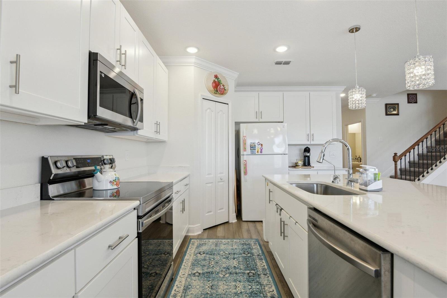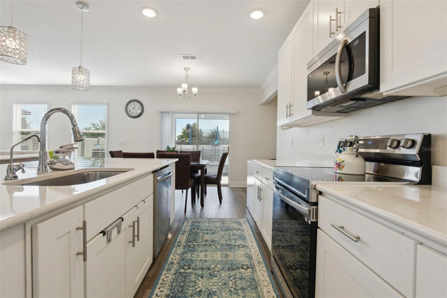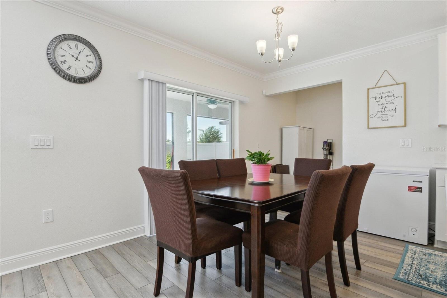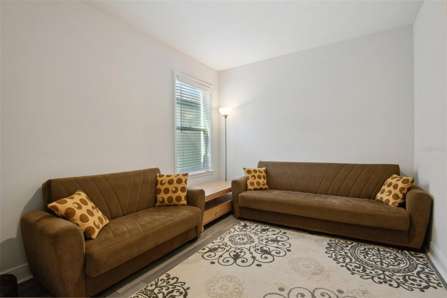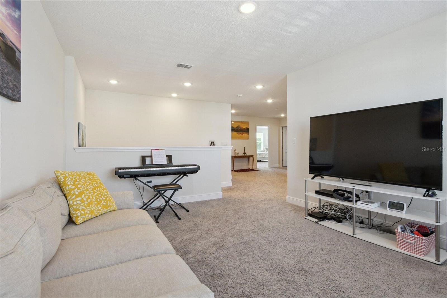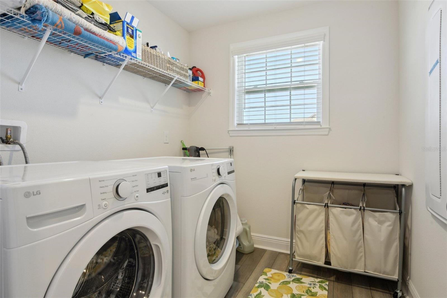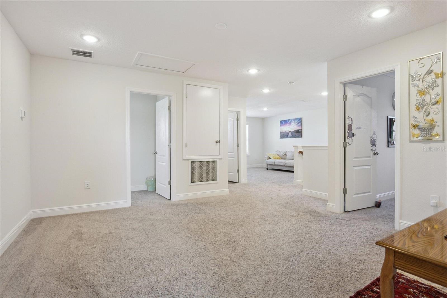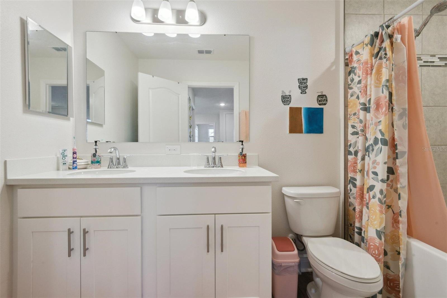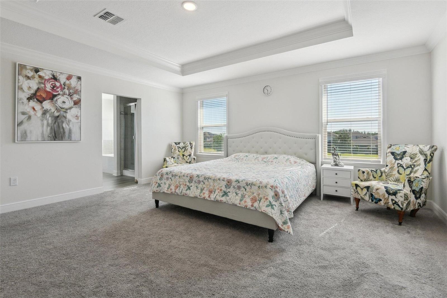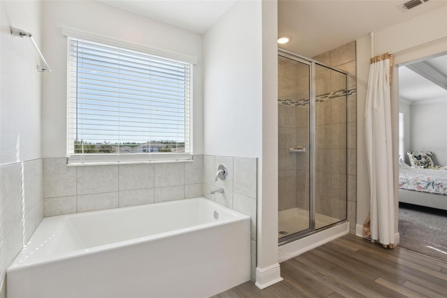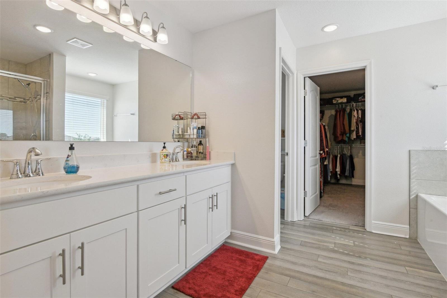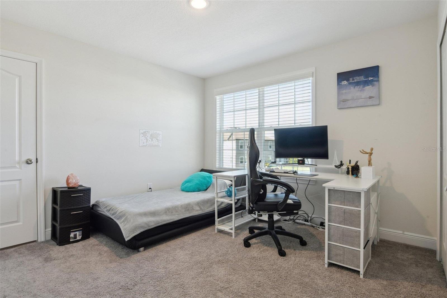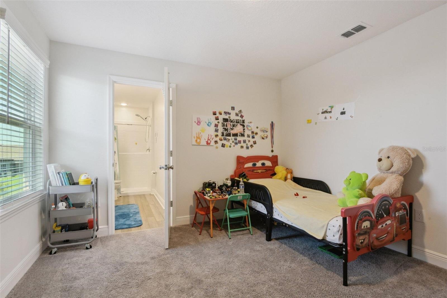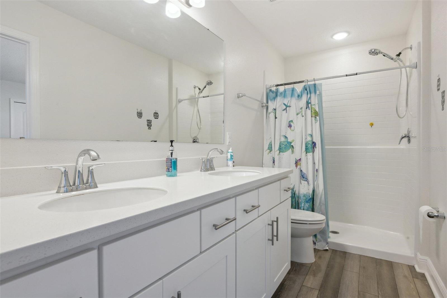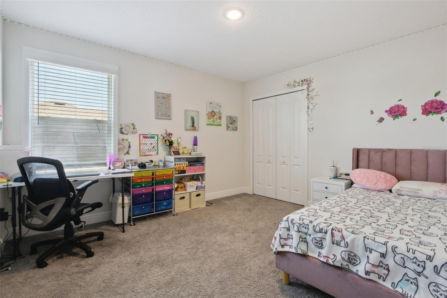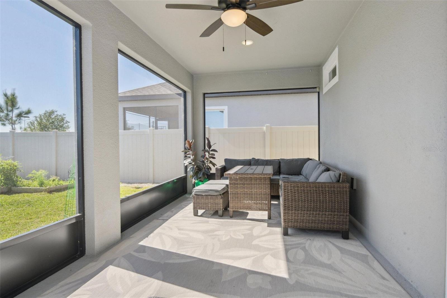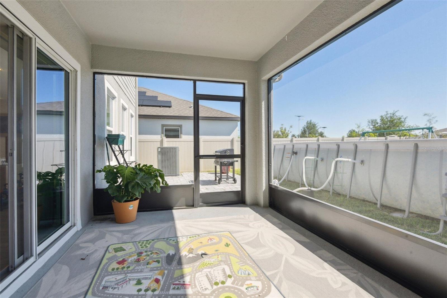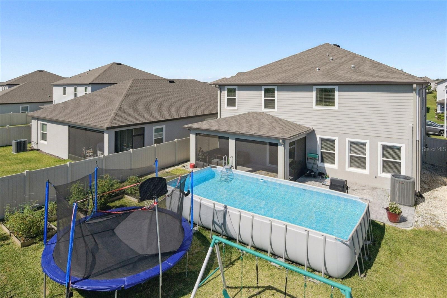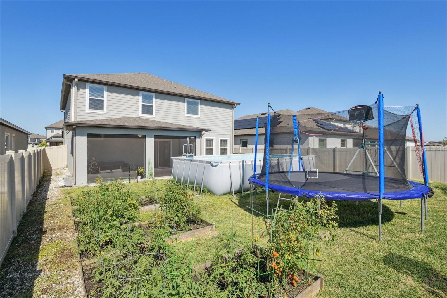7654 Abby Brooks Circle, WESLEY CHAPEL, FL 33545
Property Photos
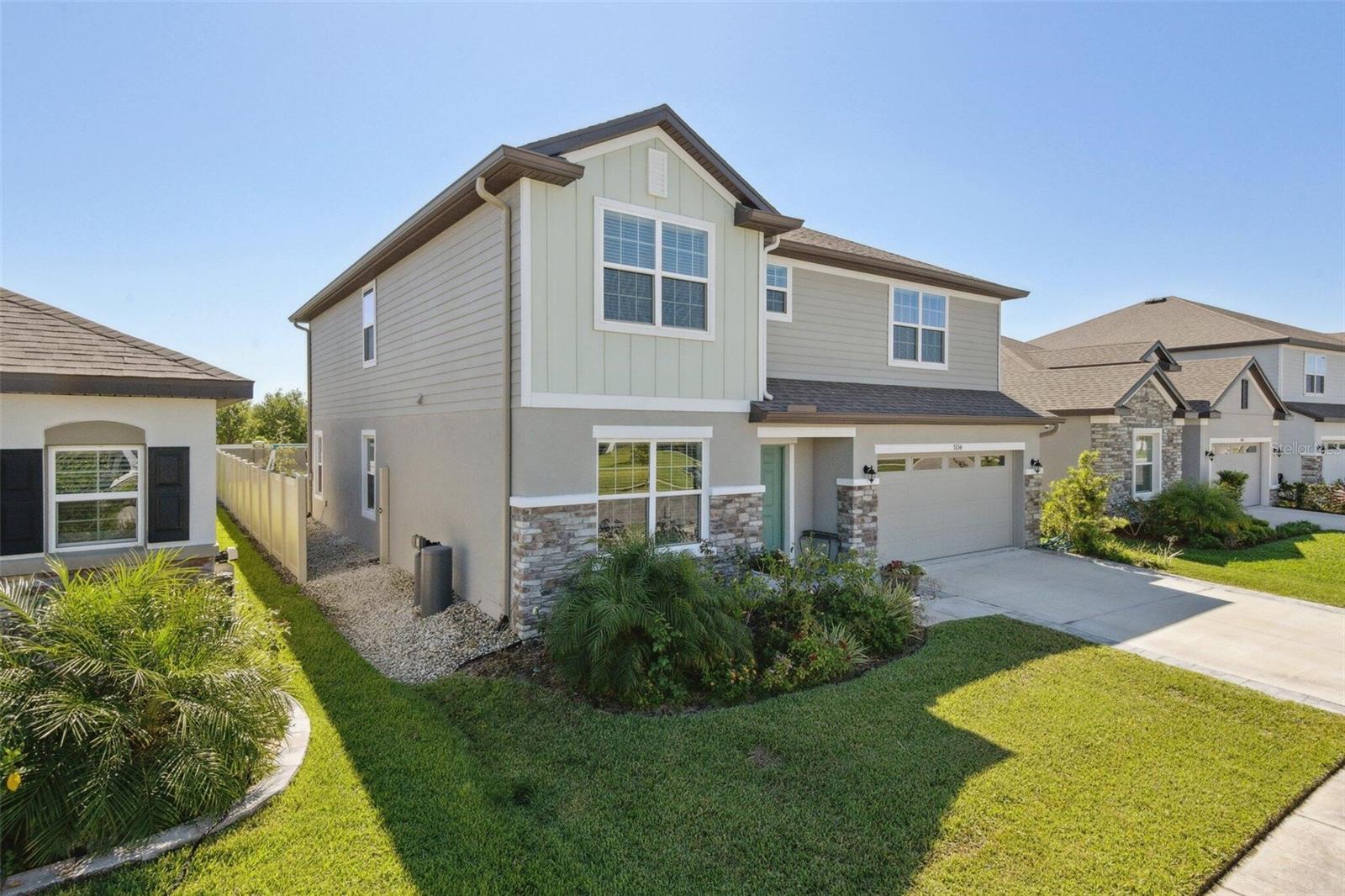
Would you like to sell your home before you purchase this one?
Priced at Only: $530,000
For more Information Call:
Address: 7654 Abby Brooks Circle, WESLEY CHAPEL, FL 33545
Property Location and Similar Properties
- MLS#: O6299728 ( Residential )
- Street Address: 7654 Abby Brooks Circle
- Viewed: 23
- Price: $530,000
- Price sqft: $173
- Waterfront: No
- Year Built: 2022
- Bldg sqft: 3059
- Bedrooms: 5
- Total Baths: 5
- Full Baths: 4
- 1/2 Baths: 1
- Garage / Parking Spaces: 2
- Days On Market: 11
- Additional Information
- Geolocation: 28.279 / -82.2892
- County: PASCO
- City: WESLEY CHAPEL
- Zipcode: 33545
- Subdivision: Epperson Ranch Ph 52
- Provided by: BEYCOME OF FLORIDA LLC
- Contact: Steven Koleno
- 804-656-5007

- DMCA Notice
-
Description**This home has nearly 90k worth of builder and owner upgrades!** Welcome to this impressive, nearly new home built less than 3 years ago, featuring the beautiful Maronda Homes Carlisle floor plan. Ideally located just 5 minutes from I 75, this property offers easy access to downtown Tampa and nearby beaches. Nestled within the vibrant Epperson Ranch community of Wesley Chapel, this meticulously maintained two story home offers over 3,000 square feet of thoughtfully designed living space, featuring 5 bedrooms plus an office/den, 4 full bathrooms, and a powder room. As you arrive, you are greeted by a charming stone accented front elevation and a welcoming front garden. Inside, the open concept layout seamlessly blends style and functionality. The spacious living areas showcase upgraded luxury EVP flooring, while crown molding adds a touch of elegance. The versatile den, enclosed with French doors, serves ideally as a home office or a cozy retreat. The private guest suite with a full bathroom offers comfort for visitors or multi generational living, while a powder room adds convenience. The kitchen is designed for culinary enthusiasts, featuring a large center island, quartz countertops, upgraded 42 inch cabinetry, and a stylish LED lighting. The stainless steel appliances include a refrigerator, microwave, dishwasher, cooktop, and oven, making meal preparation a delight. A spacious walk in pantry offers ample storage, and the adjacent dining area flows effortlessly into the living space, ideal for gatherings and everyday living. Upstairs, a spacious double loft area provides versatile living space, while the laundry room, complete with a washer and dryer, adds convenience. The master suite is a tranquil retreat with a tray ceiling, dual vanities, a soaking tub, a walk in shower, and a generous walk in closet. An additional Jack and Jill bathroom between two of the bedrooms makes for practical family living. Throughout the house, energy efficient LED lighting, a whole house water softener, and a reverse osmosis drinking water filtration system add comfort and efficiency. Fully fenced backyard is a private oasis, with no back neighbors ensuring a peaceful and secluded atmosphere. The outdoor space is truly an entertainers dream, featuring an extended, covered, screened lanai, a large paver patio, and a sparkling 12 x 24 ft swimming pool. Families will love the play area equipped with a swing and trampoline. A meticulously crafted organic garden offers a great space to grow vegetables, while practical features such as a French drain system, Gutters and irrigation system keep the landscape well maintained. Living in Epperson Ranch means experiencing resort style amenities every day. Residents enjoy access to the iconic Crystal Lagoon the first residential lagoon in the U.S. spanning 7.5 acres with swimming, relaxation areas, and various activities. The community also features Eagle Lake Park, a clubhouse available for private events, a dock with a kayak launch, playgrounds, dog parks, and a butterfly garden. The quarterly HOA fee covers high speed internet with speeds up to 1 Gig and access to over 175 cable TV channels. All kitchen appliances and washer and dryer are included in the price. To ensure added peace of mind, seller will provide a complimentary 1 year home warranty to the buyer at closing. Dont miss the chance to own this exceptional home in a community where every day feels like a vacation!
Payment Calculator
- Principal & Interest -
- Property Tax $
- Home Insurance $
- HOA Fees $
- Monthly -
Features
Building and Construction
- Covered Spaces: 0.00
- Exterior Features: Garden, Irrigation System, Outdoor Grill, Rain Gutters, Sliding Doors
- Flooring: Carpet, Luxury Vinyl
- Living Area: 3059.00
- Roof: Shingle
Garage and Parking
- Garage Spaces: 2.00
- Open Parking Spaces: 0.00
Eco-Communities
- Pool Features: Above Ground, Solar Cover, Vinyl
- Water Source: Public
Utilities
- Carport Spaces: 0.00
- Cooling: Central Air
- Heating: Central, Electric
- Pets Allowed: Yes
- Sewer: Public Sewer
- Utilities: Cable Available, Cable Connected, Electricity Available, Electricity Connected, Fiber Optics, Public, Sprinkler Recycled, Street Lights, Water Available, Water Connected
Finance and Tax Information
- Home Owners Association Fee Includes: Cable TV, Internet
- Home Owners Association Fee: 79.00
- Insurance Expense: 0.00
- Net Operating Income: 0.00
- Other Expense: 0.00
- Tax Year: 2024
Other Features
- Appliances: Cooktop, Dishwasher, Disposal, Electric Water Heater, Kitchen Reverse Osmosis System, Range, Water Softener
- Association Name: Breeze Home
- Association Phone: 813-565-4663
- Country: US
- Furnished: Unfurnished
- Interior Features: Ceiling Fans(s), Crown Molding, Kitchen/Family Room Combo, Living Room/Dining Room Combo, Open Floorplan, PrimaryBedroom Upstairs, Walk-In Closet(s)
- Legal Description: EPPERSON RANCH PHASE 5-2 PB 83 PG 131 BLOCK 4 LOT 65
- Levels: Two
- Area Major: 33545 - Wesley Chapel
- Occupant Type: Owner
- Parcel Number: 20-25-27-006.0-004.00-065.0
- Views: 23
- Zoning Code: MPUD
Nearby Subdivisions
Aberdeen Ph 02
Acreage
Avalon Park West North Ph 1a
Avalon Park West Ph 3
Avalon Park Westnorth Ph 1a
Avalon Park Westnorth Ph 1a 1b
Avalon Park Westnorth Ph 3
Boyette Oaks
Bridgewater
Bridgewater Ph 01 02
Bridgewater Ph 03
Brookfield Estates
Chapel Crossings
Chapel Pines Ph 05
Chapel Pines Ph 1a
Chapel Xings Pcls D H
Chapel Xings Pcls G1 G2
Chapel Xings Prcl E
Citrus Trace 03
Connected City Area
Eloian Sub
Epperson North
Epperson North Village A1 A2 A
Epperson North Village A1a5
Epperson North Village B
Epperson North Village C1
Epperson North Village C2b
Epperson North Village D1
Epperson North Village D2
Epperson North Village D3
Epperson North Village E1
Epperson North Village E2
Epperson North Village E4
Epperson North Vlg A4b A4c
Epperson North Vlg C1
Epperson Ranch
Epperson Ranch North
Epperson Ranch North Ph 1 Pod
Epperson Ranch North Ph 2 3
Epperson Ranch North Ph 4 Pod
Epperson Ranch North Ph 5 Pod
Epperson Ranch North Pod F
Epperson Ranch North Pod F Ph
Epperson Ranch Ph 52
Epperson Ranch Phase 61
Epperson Ranch South
Epperson Ranch South Ph
Epperson Ranch South Ph 1
Epperson Ranch South Ph 1b2
Epperson Ranch South Ph 1c1
Epperson Ranch South Ph 2f
Epperson Ranch South Ph 2f1
Epperson Ranch South Ph 3a
Epperson Ranch South Ph 3b
Epperson Ranch South Ph 3b 3
Epperson Ranch South Ph 3b 3c
Epperson Ranch South Phase 3a
Hamilton Park
Hamilton Pk
Knollwood Acres
Lakeside Estates Inc
Metes And Bounds King Lake Are
New River Lakes
New River Lakes Ph 01
New River Lakes Ph 1 Prcl D
New River Lakes Ph A B1a C1
Not In Hernando
Not On The List
Oak Creek Ph 01
Oak Crk Ac Ph 02
Oak Crk Ad Ph 03
Oak Crk Ph 01
Other
Palm Cove
Palm Cove Ph 02
Palm Cove Ph 1b
Palm Cove Ph 2
Palm Love Ph 01a
Pendleton
Pendleton At Chapel Crossings
Pine Ridge
Saddleridge Estates
Timberdale At Chapel Crossing
Towns At Woodsdale
Vidas Way
Vidas Way Legacy Phase 1a
Villages At Wesley Chapel Ph 0
Watergrass
Watergrass Pcls B1 B2 B3
Watergrass Pcls B5 B6
Watergrass Pcls C1 C2
Watergrass Pcls D2 D3 D4
Watergrass Pcls F1 F3
Watergrass Prcl A
Watergrass Prcl B1b4
Watergrass Prcl E2
Watergrass Prcl E3
Wesbridge
Wesbridge Ph 1
Wesbridge Ph 2 2a
Wesbridge Ph 4
Wesbridge Ph I
Wesbridge Phase 1
Wesley Pointe Ph 01
Wesley Pointe Ph 2 3
Westgate
Westgate At Avalon
Westgate At Avalon Park
Whispering Oaks Preserve
Whispering Oaks Preserve Ph 1
Whispering Oaks Preserve Ph 2
Whispering Oaks Preserve Phs 2

- Corey Campbell, REALTOR ®
- Preferred Property Associates Inc
- 727.320.6734
- corey@coreyscampbell.com



