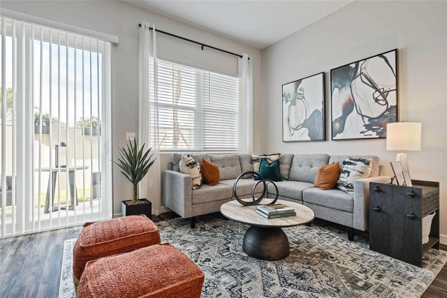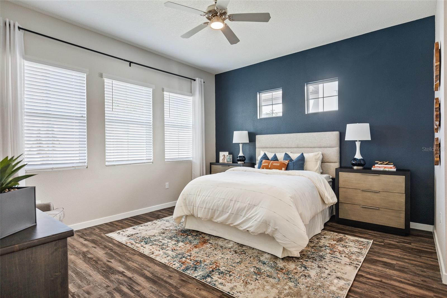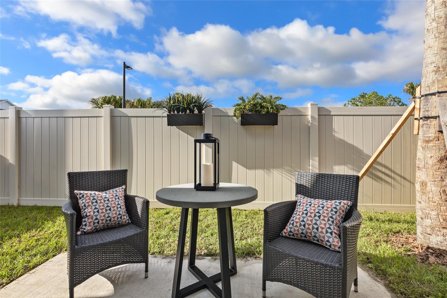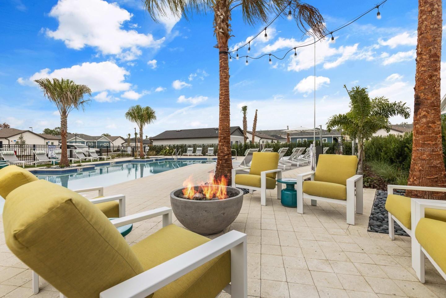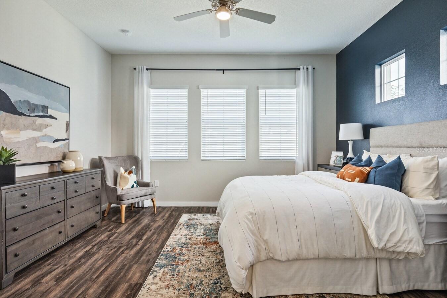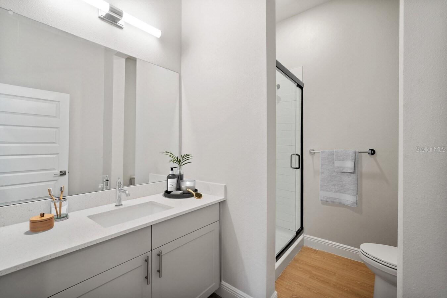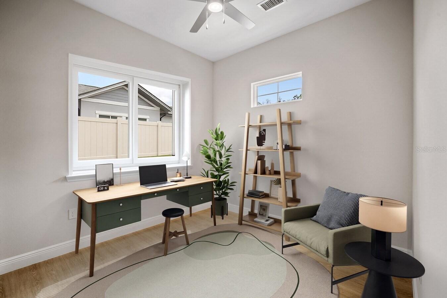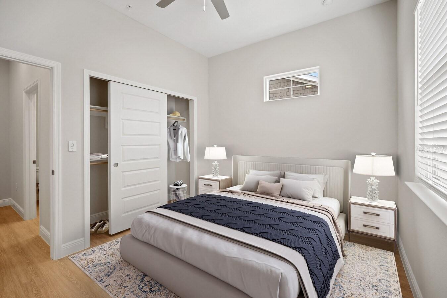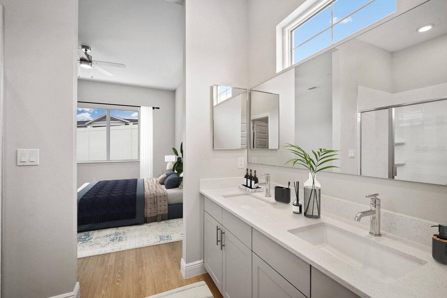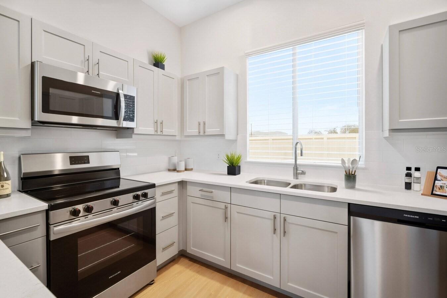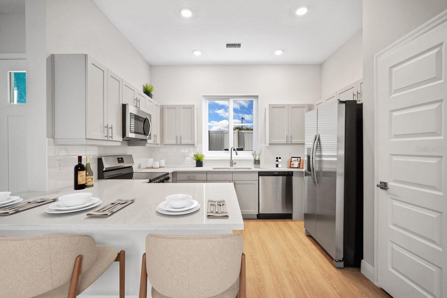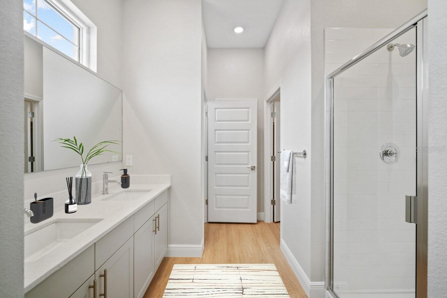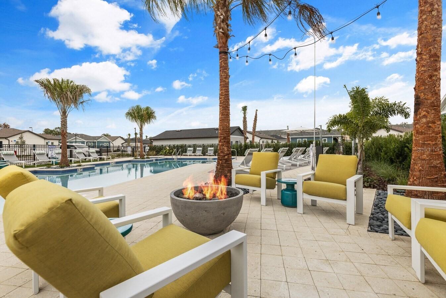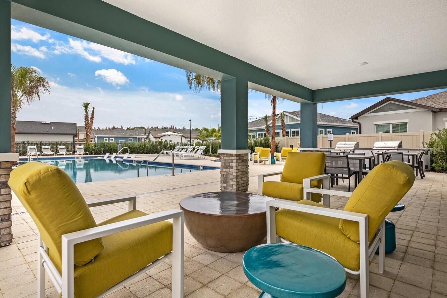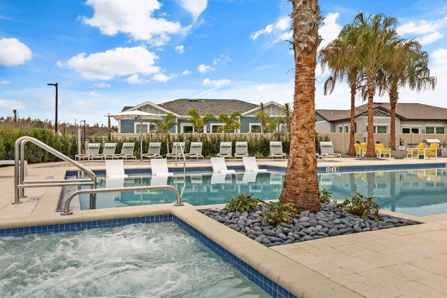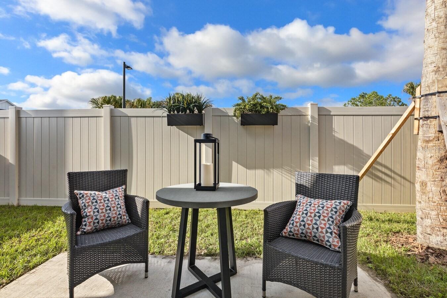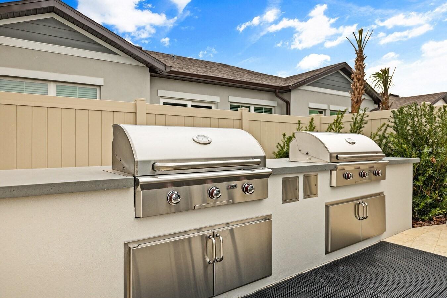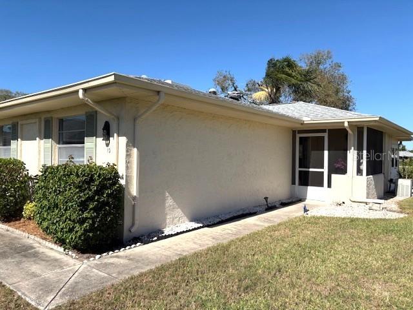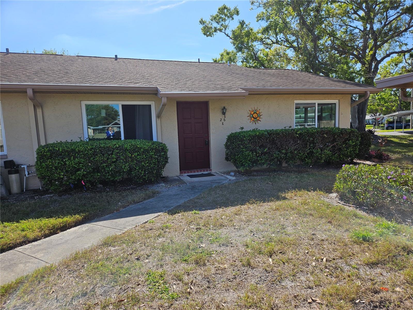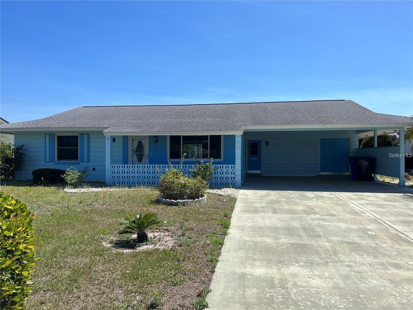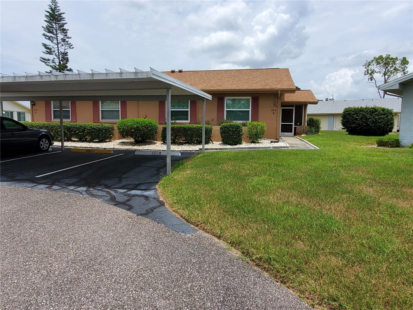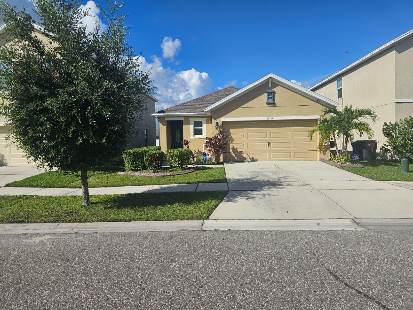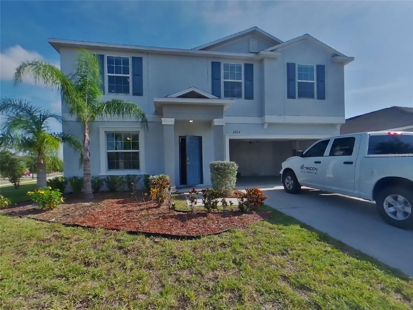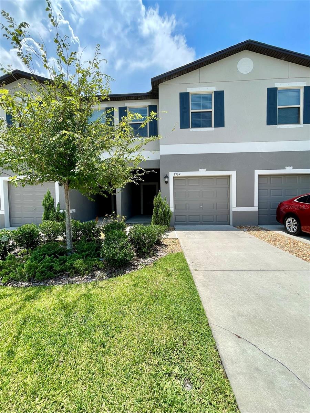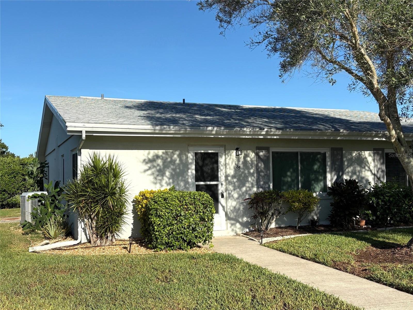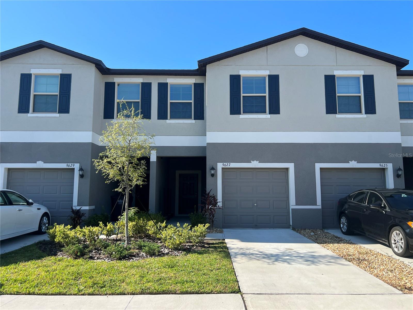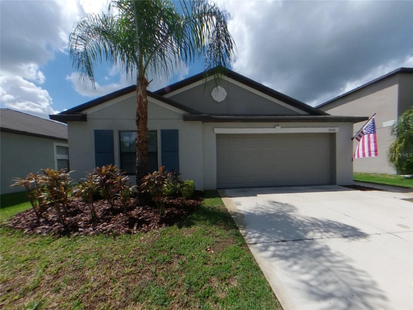1110 Evergreen Isles Drive Alcove, SUN CITY CENTER, FL 33573
Property Photos
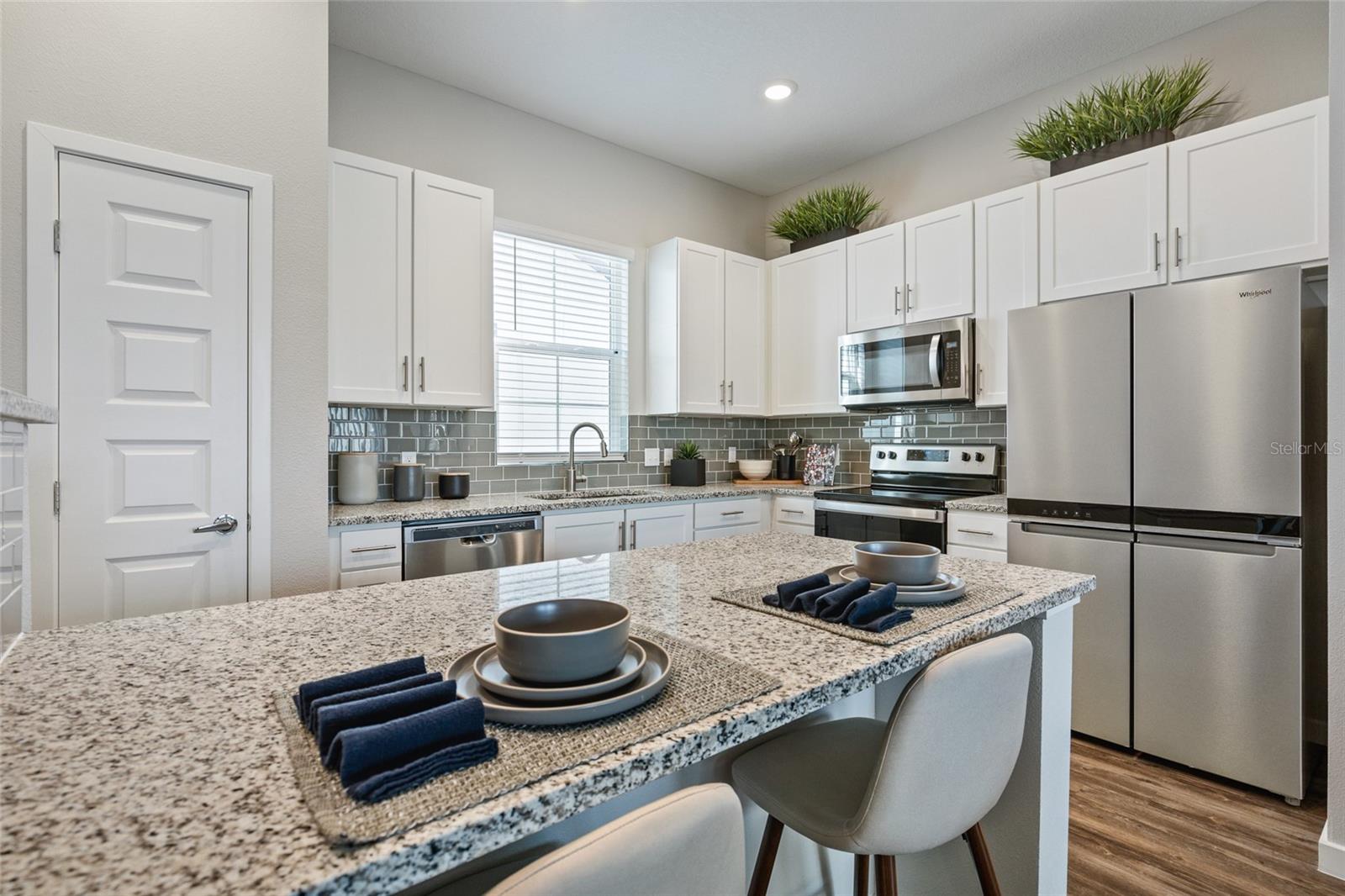
Would you like to sell your home before you purchase this one?
Priced at Only: $1,726
For more Information Call:
Address: 1110 Evergreen Isles Drive Alcove, SUN CITY CENTER, FL 33573
Property Location and Similar Properties
- MLS#: O6296194 ( Residential Lease )
- Street Address: 1110 Evergreen Isles Drive Alcove
- Viewed: 68
- Price: $1,726
- Price sqft: $2
- Waterfront: No
- Year Built: 2025
- Bldg sqft: 700
- Bedrooms: 1
- Total Baths: 1
- Full Baths: 1
- Days On Market: 177
- Additional Information
- Geolocation: 27.7282 / -82.3815
- County: HILLSBOROUGH
- City: SUN CITY CENTER
- Zipcode: 33573
- Provided by: THE APARTMENT BROTHERS LLC
- Contact: AJ Rebhan
- 704-502-7778

- DMCA Notice
-
DescriptionCurrently offering 8 weeks free! Prices, promotions, and availability are subject to change. Multiple floor plans available. Days on market is not specific to this current plan listed. Welcome to Avilla Cypress Creek, where local charm meets sophistication. Our pet friendly homes in Sun City Center, FL are now open, and ready to show you what it means to live the modern and elevated lifestyle you've been looking for. Discover our collection of stylish one , two , and three bedroom single story detached homes that rent like an apartment and live like a home. Your furry friends will love the convenience of Avilla living, too, with our pet friendly no breed restriction policy! Embrace the numerous amenities and impeccable services that come attached to our premium community. *Detached homes on our two and three bedroom floorplans only.
Payment Calculator
- Principal & Interest -
- Property Tax $
- Home Insurance $
- HOA Fees $
- Monthly -
Features
Building and Construction
- Covered Spaces: 0.00
- Living Area: 700.00
Property Information
- Property Condition: Completed
Garage and Parking
- Garage Spaces: 0.00
- Open Parking Spaces: 0.00
- Parking Features: Common
Eco-Communities
- Water Source: Public
Utilities
- Carport Spaces: 0.00
- Cooling: Central Air
- Heating: Central
- Pets Allowed: Cats OK, Dogs OK
- Sewer: Public Sewer
Finance and Tax Information
- Home Owners Association Fee: 0.00
- Insurance Expense: 0.00
- Net Operating Income: 0.00
- Other Expense: 0.00
Other Features
- Appliances: Dishwasher, Disposal, Dryer, Freezer, Microwave, Range, Range Hood, Refrigerator, Washer
- Association Name: Lilac Pointe
- Association Phone: 813-308-8300
- Country: US
- Furnished: Unfurnished
- Interior Features: Ceiling Fans(s), Thermostat
- Levels: One
- Area Major: 33573 - Sun City Center / Ruskin
- Occupant Type: Vacant
- Parcel Number: 054953-5222
- Unit Number: Alcove
- Views: 68
Owner Information
- Owner Pays: Management, Repairs
Similar Properties
Nearby Subdivisions
Acadia Ii Condominum
Andover A Condo
Andover F Condo
Andover H Condominium
Belmont North Ph 2a
Belmont North Ph 2b
Belmont North Ph 2c
Belmont South Ph 2d Paseo Al
Belmont South Ph 2e
Belmont Twnhms Prcl F
Brookfield Condo
Cambridge A Condo Rev
Cambridge I Condominium
Cambridge K Condo Rev
Cambridge M Condo Rev
Club Manor
Cypress Creek Ph 4a
Cypress Creek Phase 5a
Cypress Creek Village A
Cypress Crk Prcl K Ph 1
Cypress Crk Prcl K Ph 2
Cypress Mill
Cypress Mill Ph 1b
Cypress Mill Ph 3
Cypress Mill Phase 2
Cypressview Ph 01
Cypressview Ph 1
Del Webbs Sun City Florida Un
Fairfield C Condo
Fairfield G Condo
Greenbriar Sub Ph 2
Kings Point
Manchester Iii Condo Pha
Maplewood Condo
Not On List
Oxford I A Condo
Sun City Center
Sun City Center Unit 266
Sun City Center Unit 45
Westwood Greens A Condo

- Corey Campbell, REALTOR ®
- Preferred Property Associates Inc
- 727.320.6734
- corey@coreyscampbell.com



